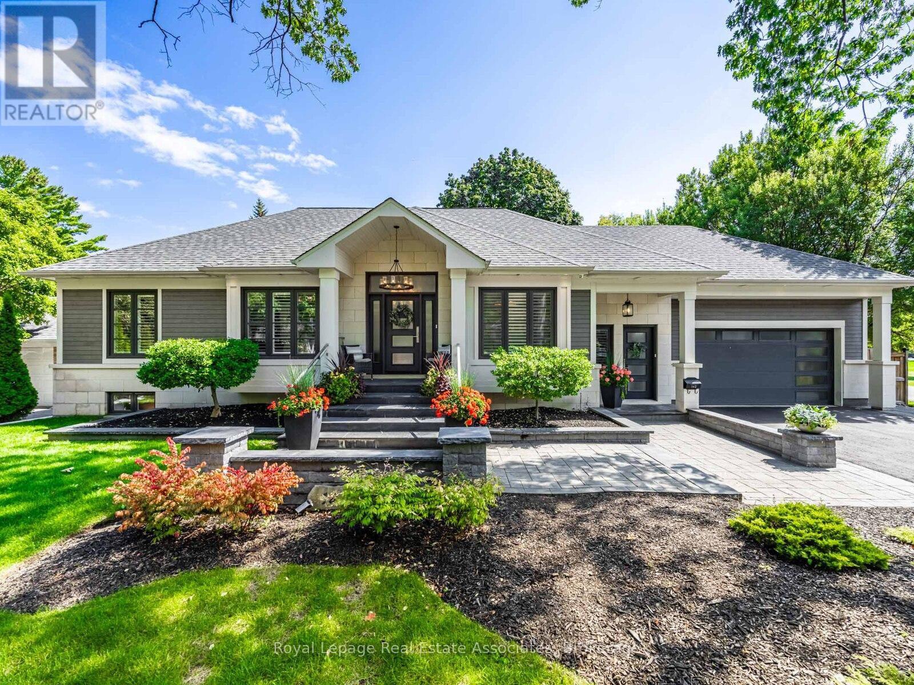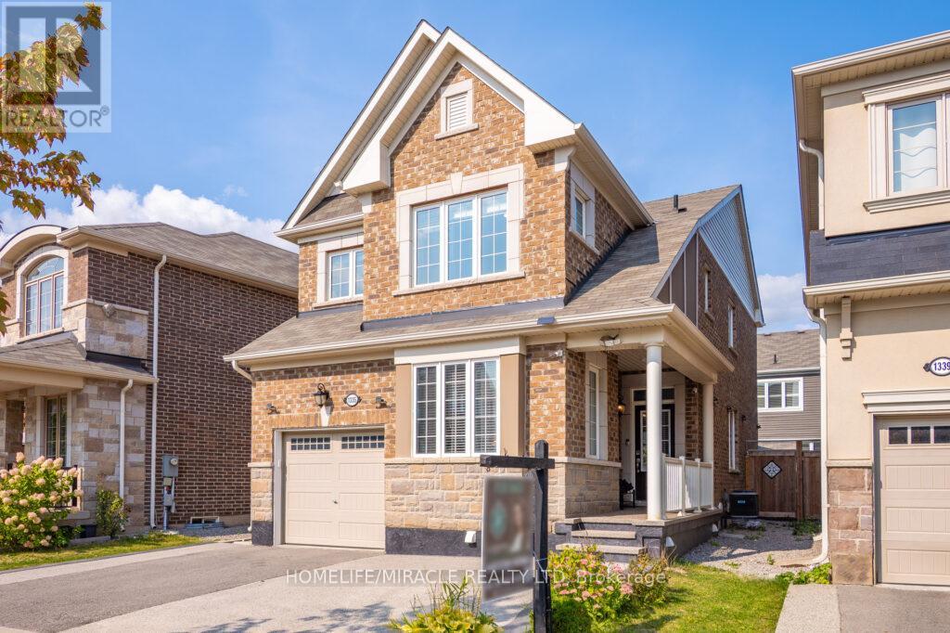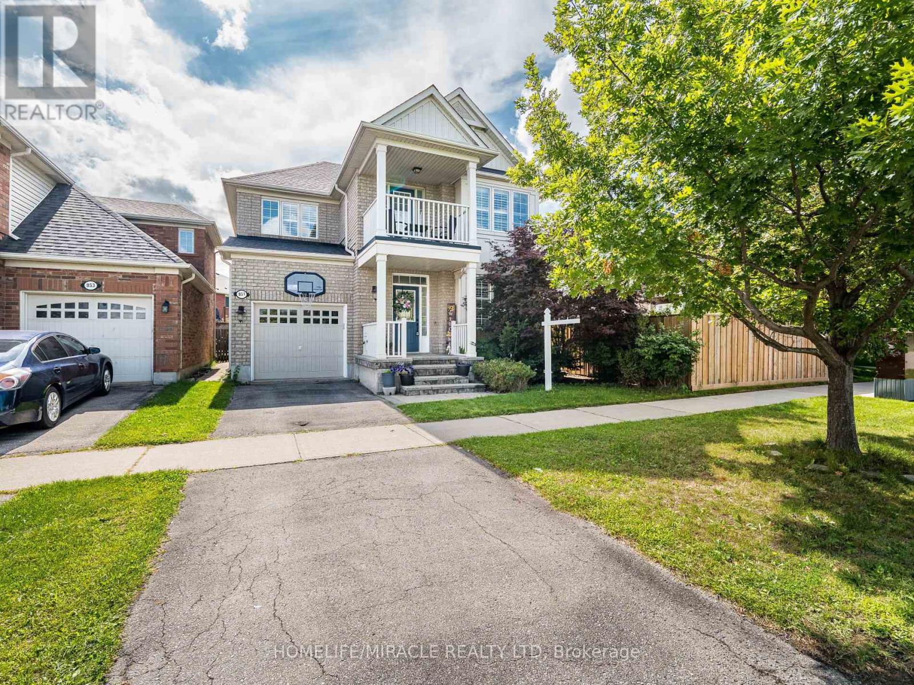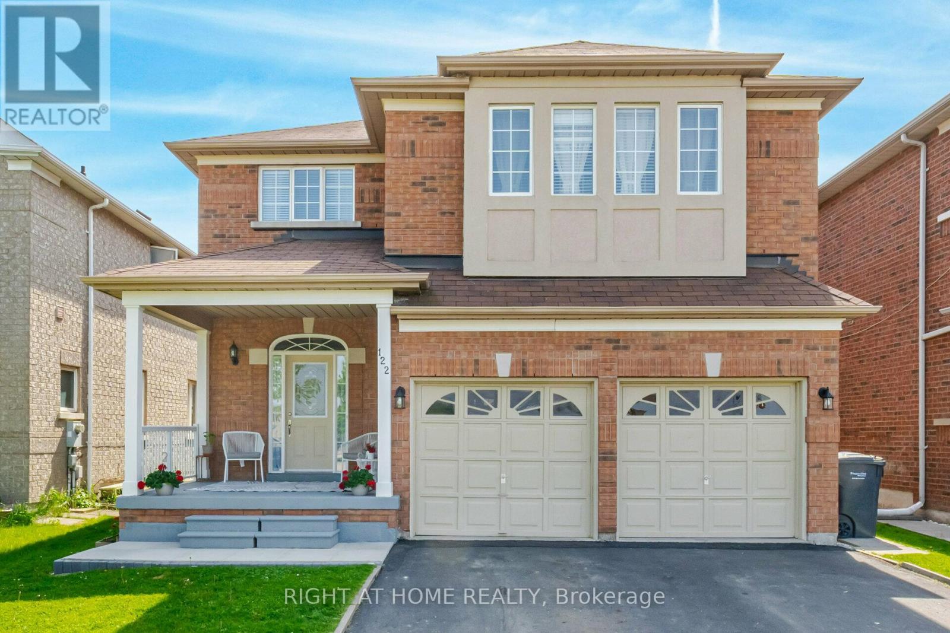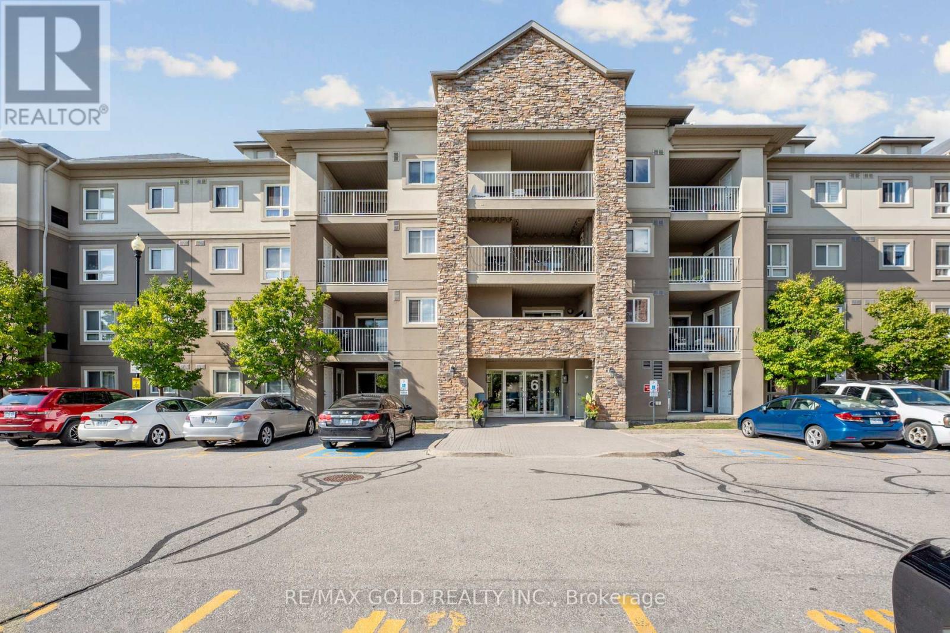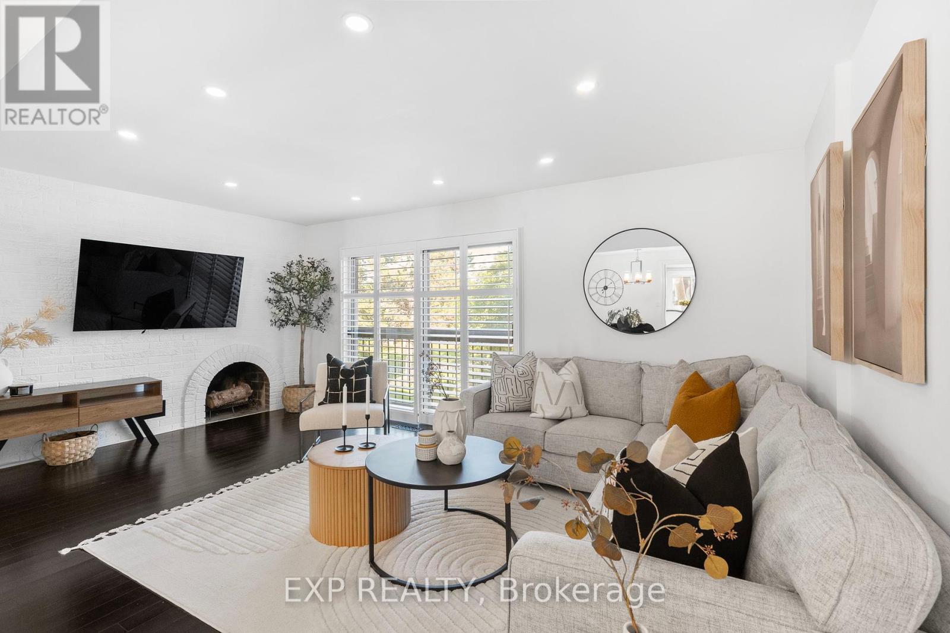2064 Glenada Crescent
Oakville, Ontario
Welcome to 2064 Glenada Crescent where location, layout, and lifestyle intersect. This rare link home (attached only at the garage!) offers the privacy and autonomy of a detached without the detached price tag. Featuring 3+1 spacious bedrooms and 4 bathrooms, this home is ideal for families, investors, or multi-generational living. Step into a sunlit main floor featuring a renovated eat-in kitchen, perfect for morning coffee or casual family dinners. Upstairs, you'll find two full bathrooms and three generously sized bedrooms, including a serene primary suite. The finished basement boasts a separate entrance, second kitchen, full bath, and a large rec room ideal for in-laws, potential rental income, or teens needing their own space. Enjoy a backyard designed for relaxation and entertainment, with no rear neighbors for added privacy, a deck, and a lush grassy area your own peaceful escape. Located in the coveted Wedgewood Creek neighborhood, this home is steps to Iroquois Ridge High School and the Iroquois Ridge Community Centre, which features an indoor pool, fitness centre, and public library. Within walking distance of multiple top-rated schools and just minutes from Sheridan College, Oakville Trafalgar Hospital, parks, trails, Metro grocery, and everyday essentials. Commuting is a breeze with easy access to QEW, 403, 407, and Oakville GO Station. Only 25 minutes to Toronto Pearson Airport. Whether you're upsizing, investing, or settling into your forever home, this is the perfect place to plant roots and make memories (id:60365)
142 Mineola Road E
Mississauga, Ontario
Welcome to 142 Mineola Road East, where luxury living meets the comfort of real, everyday life. This custom bungalow is a true masterpiece, offering an abundance of elegant touches that make it feel like home the moment you walk through the door. The grand foyer, with its stunning marble tiles and custom front door, sets the tone for the entire home. The formal dining room, with its tray ceiling and exquisite millwork, invites you to gather with friends and family. The heart of the home is the open-concept kitchen, with Caesarstone counters, a marble backsplash, top-tier Thermador appliances and a built-in coffee maker. It's a true chef's dream, whether you're preparing a simple meal or hosting a dinner party. The living room is a retreat in itself, featuring floor-to-ceiling windows that bring in natural light, a vaulted ceiling that adds grandeur, and a gas fireplace that creates a warm and inviting atmosphere. French doors open onto a large entertainment deck, perfect for relaxing or entertaining. The primary bedroom offers a peaceful escape with custom millwork, a spacious walk-in closet, and a luxurious 5-piece ensuite where you can unwind in style. The lower level is an entertainer's paradise, with a wet bar, Napoleon electric fireplace, custom built-ins, home theater, and wine cellar with hydronic in-floor heating throughout. Work out in a custom gym and when you're done, relax in a 6-person sauna. Outside, the professionally landscaped yard is a serene oasis, perfect for outdoor living. With an oversized stone patio, a retractable awning for shade, and a large deck with glass railings, it's an ideal space for enjoying both sunny summer days and cool fall nights. The custom fire pit is perfect for cozy evenings, and the gas BBQ outlet makes outdoor entertaining a breeze. This home is truly one-of-a-kind......luxurious, warm, and ready to welcome you. (id:60365)
1335 Rose Way
Milton, Ontario
Welcome to 1335 Rose Way, a beautifully upgraded Mattamy-built Layton model offering over 2,695 sq ft of well-designed living space. This impressive home features a separate-entry finished basement with a bedroom, full bathroom, kitchenette, electric fireplace, and secondary laundry ideal for generating income or accommodating extended family. The main level showcases an inviting open layout with 9-foot ceilings, rich hardwood, a cozy gas fireplace, and a private front den. The gourmet kitchen boasts extended counters, a stylish backsplash, gas cooktop, and generous dining area. Upstairs includes four bright bedrooms, a full-size laundry room, and updated finishes throughout. Enjoy a private backyard with a spacious shed, plus a garage equipped with an EV charger. Fresh paint, designer lighting, and thoughtful touches throughout elevate this 2019-built residence. Ideally located near excellent schools, green spaces, shops, and commuter routes this is the perfect place to call home. (id:60365)
851 Bennett Boulevard
Milton, Ontario
A True Gem for growing families seeking Space, Style, and an Unbeatable Location! Step onto the inviting covered Front Porch of this beautifully maintained move-in ready Detached Home in Miltons sought-after Beaty Neighborhood. Inside, the Welcoming Foyer opens to a spacious main floor with bright open-concept layout designed for both Comfort and Entertaining. With 9 ft Ceilings, Hardwood Floors, elegant Lighting, California Shutters, the main level offers the perfect setting for Entertaining Friends and Family. A combined living/dining area flows seamlessly into a large Family Room, while the modern eat-in kitchen comes with Quartz Countertops, Backsplash, Pantry, Stainless Steel Appliances and a walkout to your private Backyard Oasis. Upstairs, discover three Spacious Bedrooms with large Windows, California Shutters, Two Large Washrooms and plenty of Storage. The Master Suite includes a 4-pc Ensuite and walk-in closet. A bonus Office Nook with access to the walkout Balcony provides the ideal space for Working from Home while enjoying Peaceful Park Views. The Professionally Finished Basement extends your living space with a Large Recreation Room featuring Pot Lights and built-in speakers, an Office area, a separate Laundry Room with custom ironing counter, and a bathroom rough-in offering excellent potential for an in-law suite. Outside, the Backyard Oasis is perfect for Relaxing or Entertaining. Located directly across from Beaty Park and steps to high-ranking schools, Milton YMCA, Tim Hortons, Starbucks, FreshCo, Metro, and more. With quick access to Hwy 401/407, GO Transit, and direct connections to downtown, this home offers the perfect balance of family living and commuter convenience. (id:60365)
122 Fletchers Creek Boulevard
Brampton, Ontario
Situated in Fletchers Creek Village, this freshly painted beautifully maintained 4-bedroom home is conveniently close to schools, parks, highways, and various amenities, making it an ideal location for families. The spacious front porch invites you into a home with warm and inviting living areas, perfect for comfortable and enjoyable family moments.The ground floor features impressive 9-foot ceilings, neutral decor and a formal dining room with ample space for family gatherings. Additionally, it includes a cozy living room with a fireplace, a large kitchen with stainless steel appliances, a breakfast area, and a walkout to the deck and backyard. This comfortable family home has a generous second floor with brand new broadloom and 4 bright bedrooms. The extra-large primary bedroom suite boasts a walk-in closet and a 5pc ensuite with a soaker tub and a separate shower. The secondary bathroom has a tub/shower combo.The finished lower level contains two large bedrooms, a living room, kitchen, bathroom and its own laundry with washer and dryer.It is ideal for guests and extended family to visit and stay while maintaining privacy using the separate entrance. Enjoy the large backyard with a deck and garden shed for storage. (id:60365)
142 - 165 Hampshire Way
Milton, Ontario
Great Property (id:60365)
2104 - 6 Dayspring Circle
Brampton, Ontario
Ground floor unit 2 + 1 Bedroom , 2 bath, massive locker beside Parking spot, 2 parking spots, and 2entrances to the apartment. Million dollar view overlooking a conservation area (with wild life), in a gated community. Everything just renovated after being vacated. Beautiful oak shutters throughout. Appliances brand new or fairly new. Separate furnace and ac unit. Move in ready, no occupants. Front door and private back patio entrance with lounge area and access to main parking lot. Resort type living, with no worries of new developments on the picturesque conservation area. Fresh paint throughout. Brand New countertops, faucets, light fixtures. Ready to move in, Flexible closing. (id:60365)
835 - 395 Dundas Street
Oakville, Ontario
Brand New, Fully Upgraded 2 Bed, 2 Bath Condo with 2 Parking Spaces & EV Charger. Discover modern living at Dundas & Neyagawa in this 758 sq. ft. brand-new condo! Featuring 2 bedrooms, 2 bathrooms, and 2 parking spaces with an EV charger, this stunning unit is ready for immediate occupancy? Key Features: Designer kitchen with built-in Fulgor Milano appliances, stone counters, and a stylish backsplash, Walk-in closets in BOTH bedrooms and a walk-in coat closet at the entry. Tons of in-unit storage and an additional storage locker included15,000+ sq. ft. of incredible amenities, including a fitness studio, yoga studio, residence lounge, 6th-floor party room, and outdoor terrace with BBQ, 24/7 Concierge and a smart AI community system for security and convenience. Abundant surface and underground visitor parking?? Prime Location: Walking distance to Fortinos, Food Basics, Sixteen Mile Sports Complex, restaurants, coffee shops, trails, and parks 5 km to Oakville GO Station (id:60365)
1073 Kent Avenue E
Oakville, Ontario
***Prime Oakville Lot ready for you*** Charming Bungalow on oversized lot live in or build your dream home. A huge additional added a massive family room W/A spectacular fireplace, as well as a large Primary bedroom W/4 Piece ensuite Bathroom. The stylish kitchen has been updated recently with a large eating area. The other principal rooms on the main level are a good size, and there is main laundry. The Garage is large, and offers inside entry to the home, another great thing about this home. The lot is nothing short of amazing. Offering about 0.28 acres of land. It's like having your own park in your back yard! (id:60365)
607 - 3660 Hurontario Street
Mississauga, Ontario
This spacious 1,167 sq. ft. office offers a welcoming reception area and five private glass-enclosed rooms with captivating street and outside views. Situated in a meticulously maintained, professionally managed 10-storey building in the heart of Mississauga City Centre, it provides easy access to Square One Shopping Centre and major highways 403 and QEW. Both underground and street-level parking are available. Ideal for a professional workspace, this prime location combines functionality, accessibility, and the vibrant energy of the city. (id:60365)
21 - 6855 Glen Erin Drive
Mississauga, Ontario
Tucked away in the tranquil Treetops community of Meadowvale, this renovated 3-bedroom, 3-bath townhome feels like something out of a storybook where grown-up comfort meets a dash of childhood magic. Inside, warm bamboo floors and natural light welcome you into the open living and dining areas. The spacious kitchen is a showstopper fully redone in 2025 with sleek quartz countertops, stainless steel appliances, upgraded fixtures, and ample cabinet space. Perfect for weeknight dinners or weekend entertaining.Two cozy wood-burning fireplaces one in the living room and another in the walkout basement make this home extra inviting. The basement, finished with new flooring (2025), opens to a private patio backing onto green space, walking trails, and a playground. No rear neighbours, just trees and serenity. Parking is a breeze with a covered designated spot offering direct access into the home, plus an additional overflow spot steps away. Upstairs, the primary bedroom connects to a semi-ensuite 4-piece bath, while the main floor includes a powder room. The basement adds a full 3-piece bath, ideal for a rec room, office, or guest suite. Updates include upgraded electrical (2020), all bathrooms (2021), front door (2023), new lighting (2025), and a brand new roof (2025).The family-friendly complex features a heated inground outdoor pool, perfect for warm days and relaxed weekends. LOCATION, LOCATION! Walk to Lake Aquitaine Park, Meadowvale Conservation Area, and endless trails. Top-rated schools, shopping, Rabba Fine Foods, and transit are all nearby, with easy access to Highways 401, 403 & 407.This isnt just a townhouse its your own slice of Neverland, right here in Meadowvale. (id:60365)


