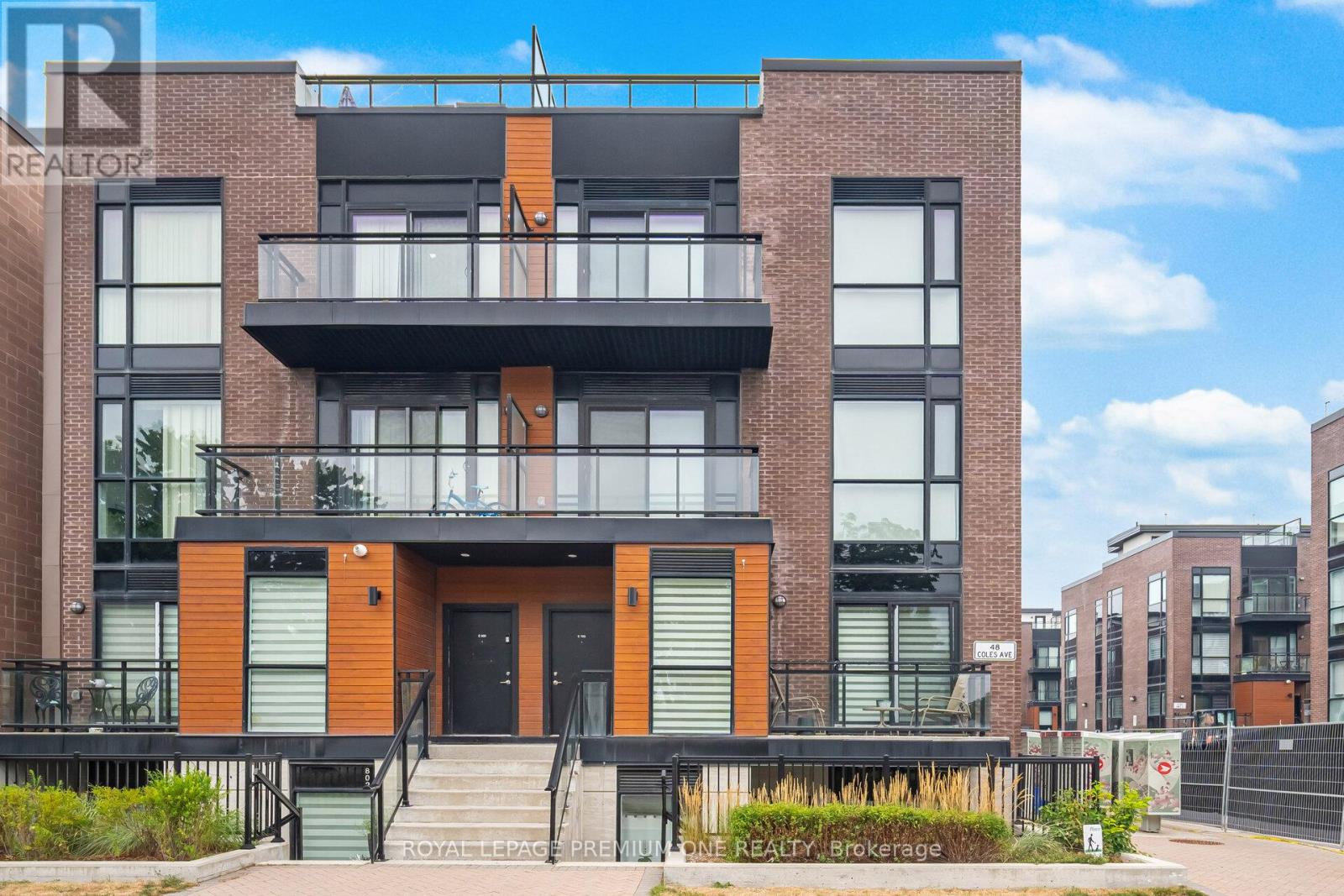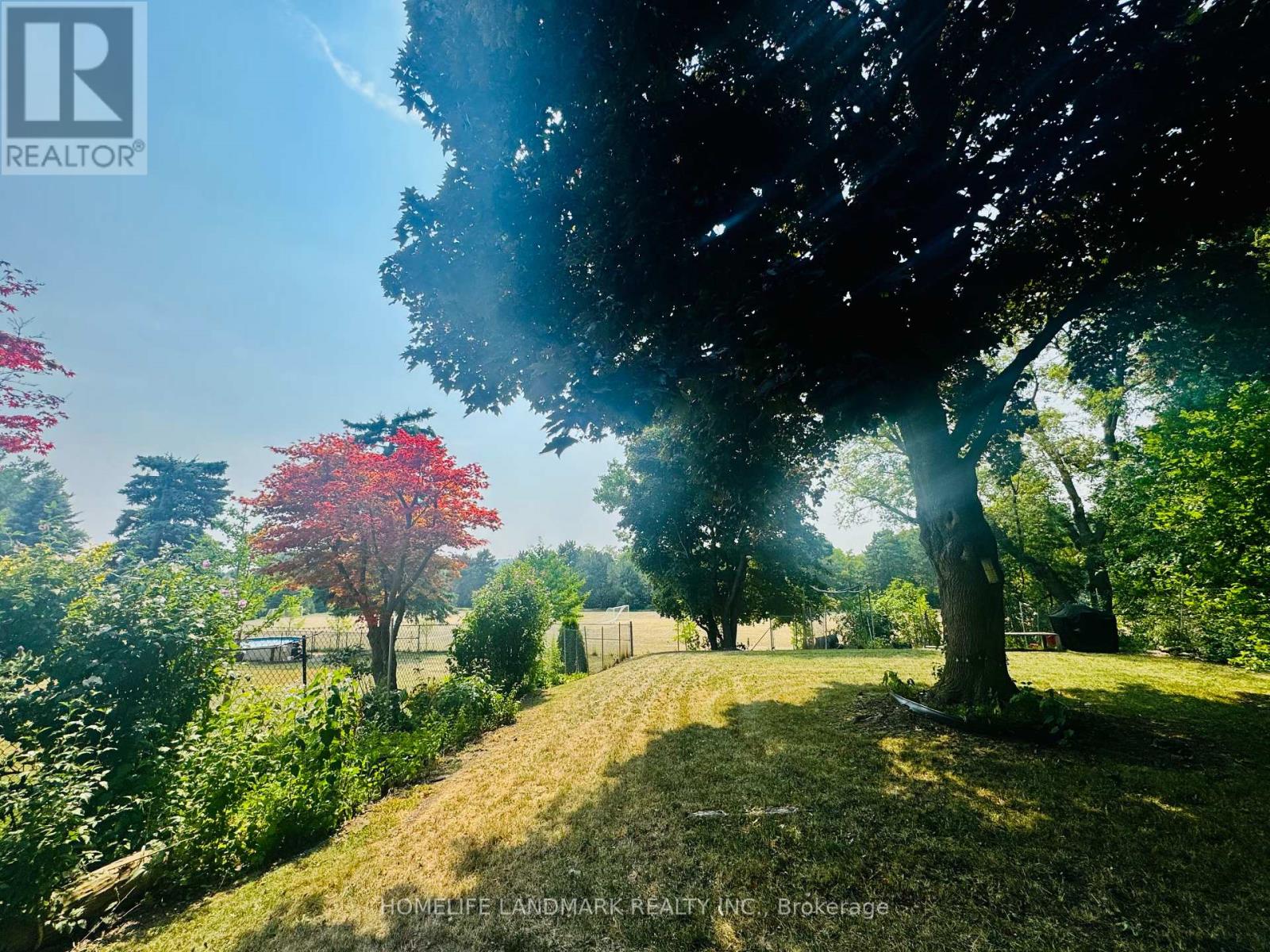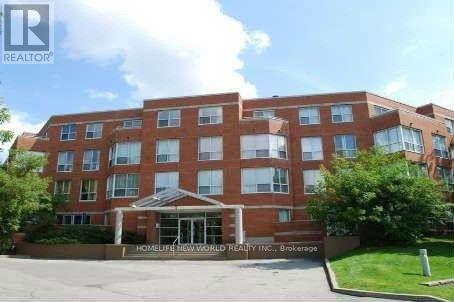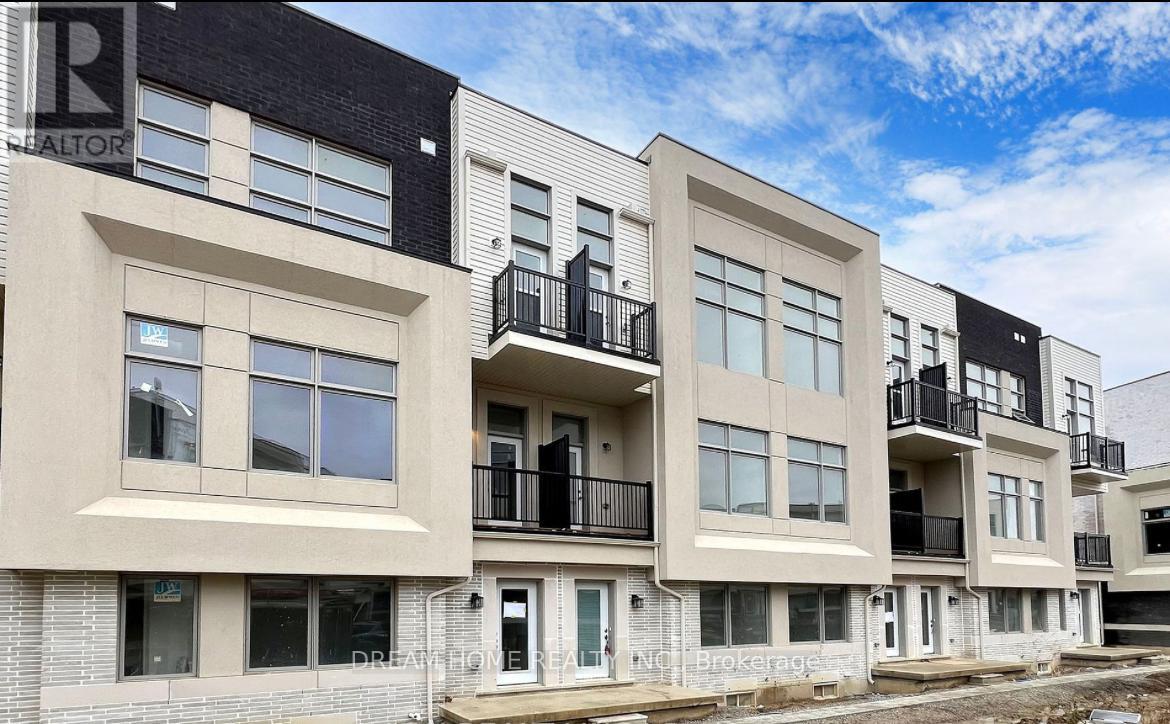63 - 11 Plaisance Road
Richmond Hill, Ontario
Located In The Heart Of Richmond Hill. Immaculate 3 Bdr Townhouse W/Finished Walk-Out Basement! Approx. 1640 Sqft Of Living Space. Walkout To Private Fenced Backyard. Majority Of Renovations Completed. Boasting A New Owned Furnace. Newer Hardwood Floors And Kitchen Counter Tops. Large Sun- Filled Bedrooms. Homeowner That Takes Pride In Home-Ownership! Steps To Yonge, Hillcrest Mall, 24H Bus On Yonge, Easy Access To 404/7/407&Go Station. (id:60365)
33 Newton Reed Crescent
Uxbridge, Ontario
Coppin Forest Estates is a boutique collection of luxury estate homes on expansive 1 to 4 acre lots, offering a rare pre-construction opportunity in the heart of Uxbridges sought-after Goodwood community. Introducing the Inverness Model (Elevation A). An architectural masterpiece spanning approximately 4,050 sq. ft., thoughtfully crafted by Oxford Developments and set within the exclusive Coppin Forest Estates community in Goodwood, Uxbridge. This striking bungaloft blends timeless design with modern sophistication, a rare opportunity to own an estate home surrounded by nature, rolling hills, and luxury custom residences. The main level showcases soaring 10-ft ceilings, expansive living and dining spaces with open-to-above volume, and a seamless flow into the designer kitchen, complete with extended-height Canadian-made cabinetry, quartz countertops, a generous breakfast area, and a walk-in pantry with optional servery. An oversized mudroom with laundry adds practical elegance, connecting directly to the garage. This home offers 5 spacious bedrooms and 4 well-appointed bathrooms, including amain-floor primary retreat with walk-in closet and spa-inspired ensuite. Premium finishes include: 5 prefinished hardwood flooring, large-format 12"x24" porcelain tile (as per plan), 7 -1/4" baseboards, quartz surfaces in all bathrooms and laundry room, crown moulding, and 20 interior pot lights. Ceilings soar to 9 feet on the second level and throughout the basement. Steps to premiere golf clubs, scenic nature trails, and a short drive to boutique shopping andamenities. EXTRAS: Upgraded 8' interior doors on main level * Elegant veranda * Open-to-above ceilings in living room and dining room * Tarion Warranty included * Closings starting in 2027. (id:60365)
#702 - 48 Coles Avenue
Vaughan, Ontario
Discover the perfect blend of modern living and tranquil charm in this bright end-unit, featuring an open-concept kitchen and living space adorned with sleek granite counters and a seamless flow to your private outdoor balcony. Enjoy the convenience of ensuite laundry and the privacy only an end-unit provides. Whether you're a first-time buyer or downsizer this gem checks all the boxes. (id:60365)
272 Essex (Work Out Basement) Avenue
Richmond Hill, Ontario
Welcome To The Beautiful Walk Out Basement Located In The Heart Of Richmond Hill, Belongs to Famous Bayview Secondary School!!LargeBeautiful Backyard With Huge Trees and Vegetable Garden Direct To Greenfield. Walkout Basement With 2 Bright Sunny Bedrooms AllAboveGround, New Granite Counter Top With Breakfast Area,New Floor in Family Room, New Toilet, New Washroom Cabinet, Big SS Fridge with Ice Maker, SS Glass Top Stove, Separate Washer& Dryer,Water Treatment and Pot Lights in The Family Room. Walk To Bayview Ss, Go-Trans, Shopping And Transit.Extras: The Lease IncludesSS Fridge, SS Stove, Washer & Dryer, all Existing Window Coverings, All ELF's. Basement Tenants Will Shared Utilities With Above Tenants. The Landlord Pays Lawn Caring Fee To Hired Lawn Mover. (id:60365)
518 - 8130 Birchmount Road
Markham, Ontario
Spacious 1 + 1 W/ 2 Baths Condo In DT Markham! Den W/ Door Can Be 2nd Bdrm! 9' Ceiling, open-concept layout W/ abundant natural light, Wood Flr Throughout, Big Balcony, Great Amenities. fabulous location, Minutes To Go Station & Viva Public Transit, Hwy 407, Shopping Centre, Banks, Cineplex, Schools, Restaurants, Marriott Hotel, Future York U Markham Campus & Much More. (id:60365)
60 Brookside Road
Richmond Hill, Ontario
Welcome to this elegant bungalow in the well sought-after Westbrook community, where timeless style and modern comfort come together. Top-ranked schools like St. Theresa of Lisieux Catholic High School, Trillium Woods Public School, and Richmond Hill High School make this a great choice for families seeking excellent education. Step through the impressive double-door entrance into a living space with soaring 11-ft ceilings and oversized windows that flood the home with natural light. The well-defined layout includes a spacious dining room and kitchen featuring large windows, crown molding, pot lights, stainless steel appliances, and ample cabinetry. It's perfect for everyday living and entertaining. The family room, overlooking the serene backyard, is filled with natural light and showcases a double-sided fireplace that adds warmth and charm. From here, step out to a large, sun-drenched deck overlooking a peaceful ravine, offering privacy and tranquility rarely found in city living. The lower level features two bedrooms and an office, a spacious living area, and a charming wet bar, all with a separate walk-out entrance, making it ideal for extended family or rental income potential of approx. $2,300/month.Just minutes to Hwy 404, and Richmond Hill GO. Enjoy unbeatable access to Costco, Walmart, No Frills, Hillcrest Mall, and Upper Yonge Place. Everything you need is right at your doorstep. Comfort, convenience, and charm in one perfect home. You don't want to miss it! (id:60365)
213 - 9 Chalmers Road
Richmond Hill, Ontario
Location, Spacious 1200Sf Layout Boasts 9Ft Ceilings,Filled Unit, 24Hr Concierge, Large Rooftop Patio & Ample VisitorParkings, Walking Distance To All Stores, Restaurants, Park, Schools, Public Transit, Highly Anticipated Hwy 7 Att Sched B With All Offers, All Measurements 3B Verifed By B/A, Certifed DepositChq. Leave B Cards, Off Lights, Lock Door, Thanks For Your Effort!!* (id:60365)
9 Albert Firman Lane
Markham, Ontario
Experience modern luxury in this stunning 4-bedroom, 4-bathroom freehold townhouse. Featuring an open-concept kitchen with a granite countertop, center island, and soaring 10' ceilings. The expansive rooftop terrace is ideal for hosting gatherings with family and friends. This brand-new, never-lived-in townhome offers 2,568 sqft of living space. The primary suite boasts a spacious walk-in closet and a 4-piece ensuite. The ground-floor is upgraded with a 4th bedroom, complete with a 3-piece bathroom, can serve as a private office or guest suite. Additional space in the basement with a rough-in for a bathroom offers endless possibilities create your own gym, home theater, or family room. Located in a top school district, next to King Square Shopping Centre, and within walking distance to supermarkets. Just minutes from Hwy 404, parks, AT&T, gas stations, and all essential amenities. (id:60365)
963 Copperfield Drive
Oshawa, Ontario
Luxurious 4(+1) Bed, 2.5 Bath (upper unit) Detached Home in Prime Location Adelaide & HarmonyExperience comfort and convenience in this spacious, sunlit detached home, thoughtfully designed with high-end features and located in a vibrant, sought-after community. The property boasts a grand master bedroom with a king-size bed frame, walk-in closet, and a luxurious 5-piece ensuite bath. Bright interiors are enhanced by large windows and a skylight, creating an inviting atmosphere.The fully furnished kitchen is equipped with a cooking range and range hood, dishwasher, microwave, and refrigerator, seamlessly flowing into the expansive family and living areas. Elegant leather sofa set, King-size bed frame ,Skylight for natural light ,Whole-house water softener with dechlorinator , Energy-efficient hybrid heat pump ,Tankless water heater ,Heated garage ,Solar-powered energy system ,Large driveway with ample parking, Complimentary internet ,Professionally monitored security system. (id:60365)
1402 - 2550 Simcoe Street N
Oshawa, Ontario
Welcome to the Tribute Built at U.C. Tower 1 in Oshawa. This Unit Offers Modern One Bedroom, Parking and a Locker Included. The Unit is a Modern Kitchen complete with Quartz Countertops, a Tile Backsplash, Stainless Steel Appliances, a Built-in Stovetop, Microwave, and a Paneled Dishwasher for a seamless design. This Unit 516 SQ FT Plus 76 SQ FT Balcony, Totaling 592 SQ FT. It is within walking distance to all amenities, including Ontario Tech University (UOIT), Durham College, Costco, and numerous restaurants and shops. Transit is at your doorstep, with minutes to 407/401 and so much more! Enjoy fabulous amenities such as a 24-hour concierge, fitness center, games room, gym, party room with kitchen, theatre room, lounges, study room, and business and conference rooms. Additional features include bike storage, an outdoor patio, and BBQs. (id:60365)
A - 1547 O'connor Drive
Toronto, Ontario
Welcome to this beautifully maintained 2-bedroom, 1-bathroom apartment that offers comfort, space, and convenience. Bathed in natural light with large windows and high ceilings, the open-concept living and dining area features gleaming wood floors and flows seamlessly onto a private balcony perfect for morning coffee or evening relaxation. Both bedrooms are generously sized, offering ample room to unwind at the end of your long day. The kitchen is efficiently laid out with a servery window to the dining area, and the overall floor plan maximizes space and functionality. Located just steps from public transit, top-rated schools, and a variety of shops, this apartment is ideal for anyone seeking a bright, comfortable home in a highly accessible neighbourhood. Laundromat conveniently located in plaza downstairs. Dont miss this opportunity to enjoy spacious living with urban convenience! (id:60365)
217 Celina Street
Oshawa, Ontario
Here is your chance to own an affordable semi-detached home in Oshawa, cheaper than renting. This charming home in the heart of Oshawa offers the perfect blend of comfort and convenience. The house features one ground floor large bedroom and living area, spacious kitchen, and ample natural light throughout. The highlight of this property is two full washrooms and 3 bedrooms One large bedroom on main floor and two bedrooms on 2nd floor, windows(2019), central Ac(2018), the inviting backyard, perfect for relaxation and entertaining. Its prime location ensures quick access to the 401 highway, providing effortless commuting and proximity to local amenities, parks, and schools. This home is an ideal choice for anyone seeking a vibrant community with all the necessary conveniences at their doorstep. Potential for AirBnb to help contribute towards paying the mortgage. Plenty of free street parking available for visitors and guests, Current Owner Rents Space For $50 A Month. For new owner ONE YEAR FREE PARKING from seller. Rental Parking location, please see the last picture on MLS (id:60365)













