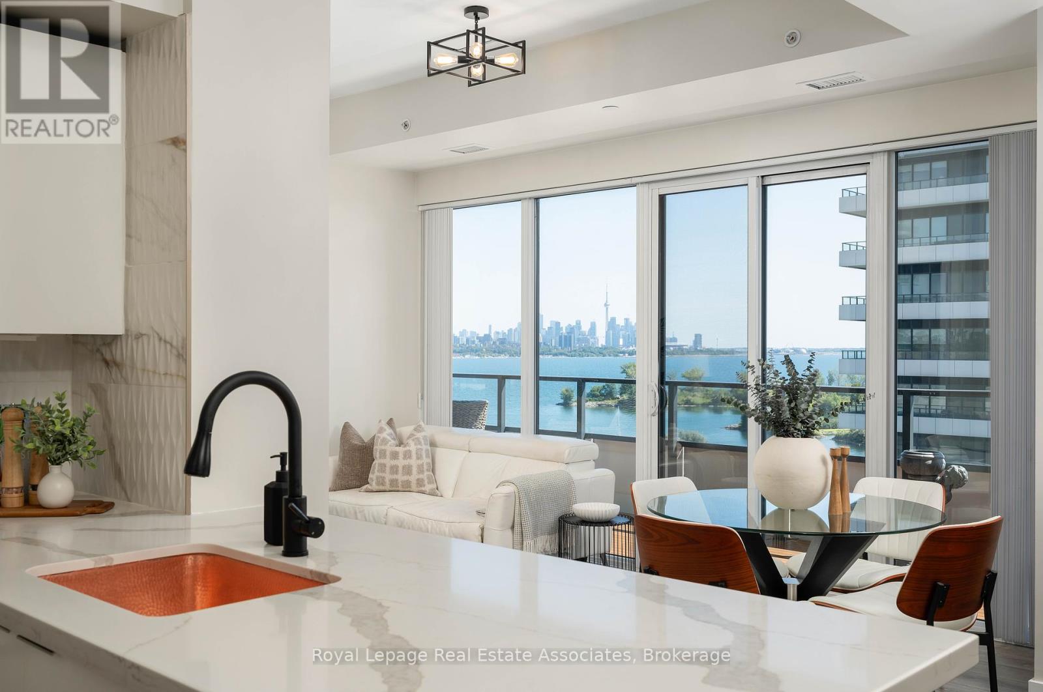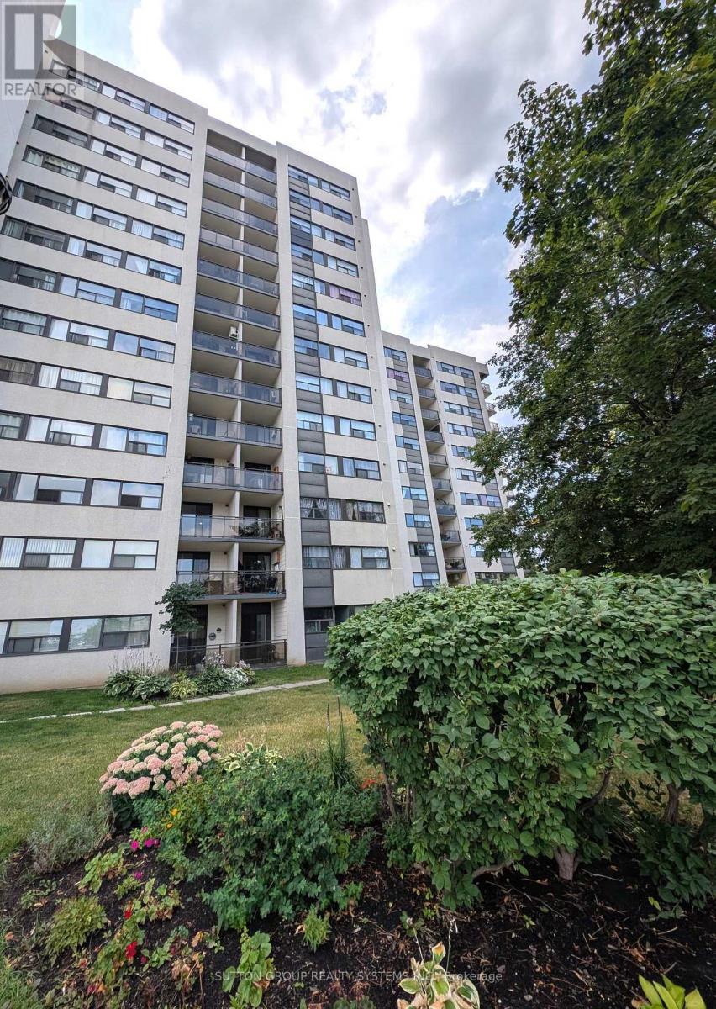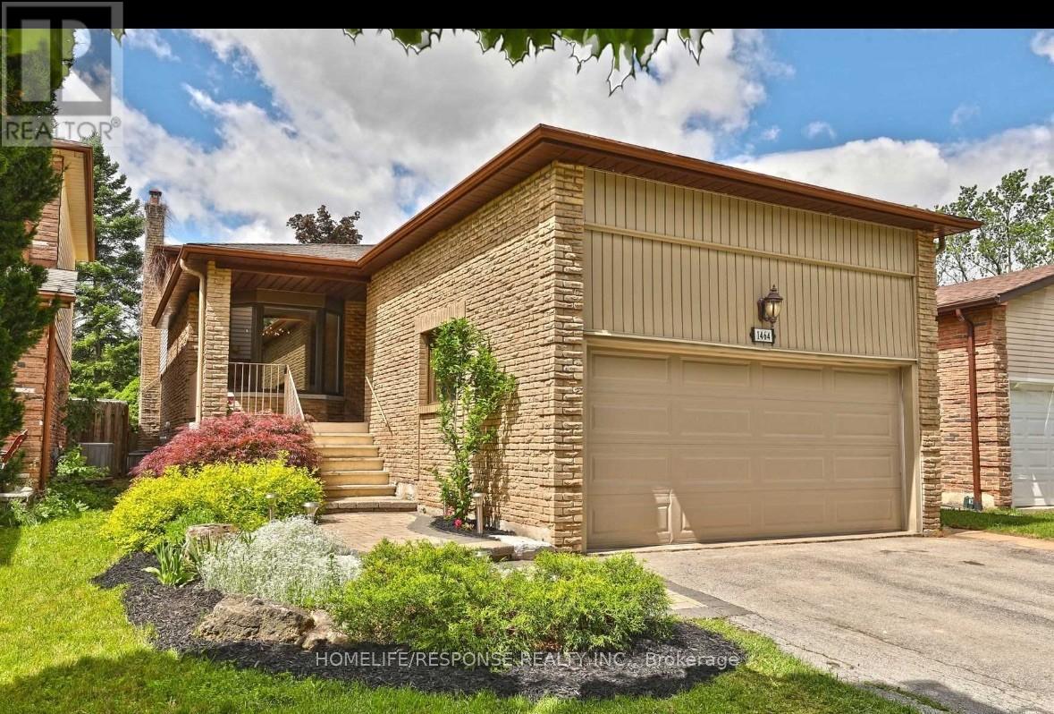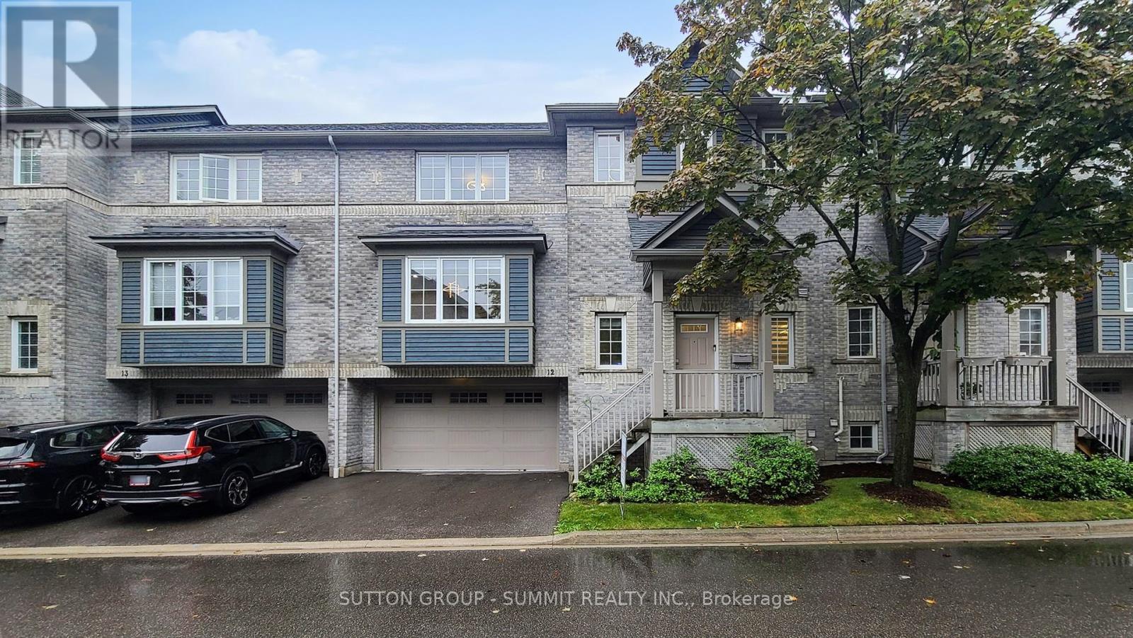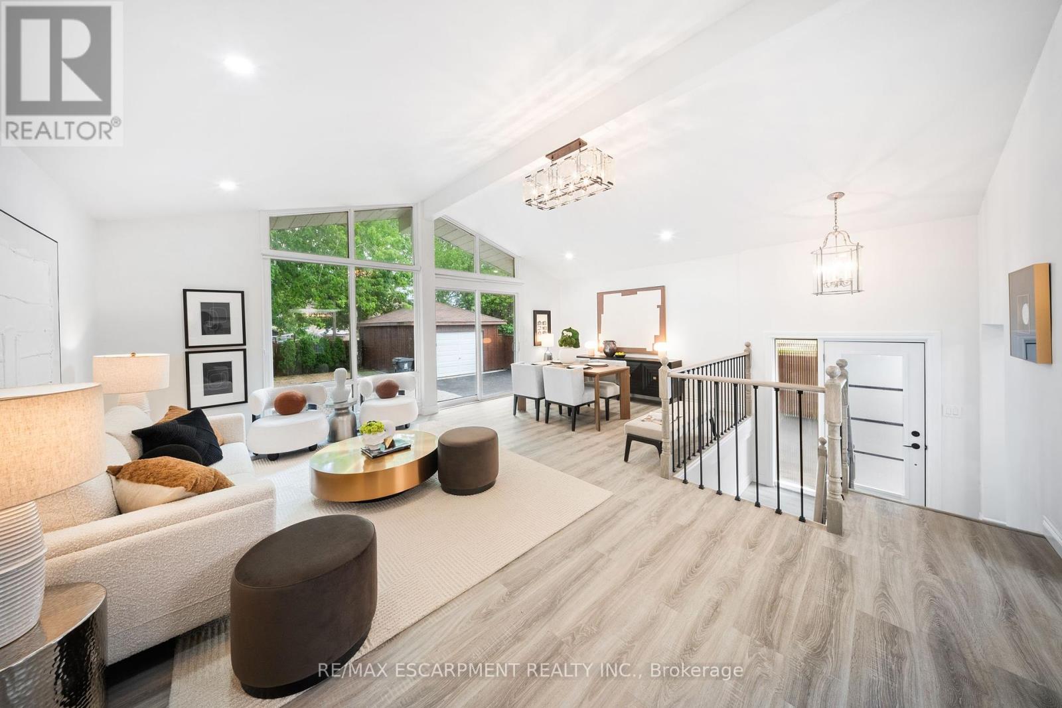503 - 95 Dundas Street W
Oakville, Ontario
Very Spacious, Amazing and functional layout, Open Concept Unit with 2 Beds, 2 Full 4pcs Baths, Full Of Light, Tons Of Upgrades, Mattamy Built 95 Dundas St West. Enjoy The Modern Amenities - Party And Media Room, Indoor Fitness Room, Outdoor BBQ lounge On The Roof Top, Underground Parking, Locker And More. Steps from shopping, transportation, schools, parks, highways and more. (id:60365)
916 - 30 Shore Breeze Drive
Toronto, Ontario
*V I E W V I D E O T O U R * Pride of ownership is evident at this beautifully upgraded 2 bedroom, 2 bath corner suite in Eau Du Soleil's Sky Tower, Canadas tallest waterfront condominium. Perfectly perched on the 9th floor, this sought-after 'Sunrise' floor plan offers 822 sq ft of interior space and a rare 300 sq ft wraparound balcony with walk-outs from all rooms, framing panoramic, south-facing views of Lake Ontario and the downtown Toronto skyline. Magic views at all times of the day, like art as your backdrop. 9 ft smooth ceilings and a wide plan layout utilizes every inch of the space beautifully, allowing a true living and dining layout, while wall to wall windows envelop the space with natural light. Stylish finishes include wide plank laminate flooring, all new light fixtures, designer painted neutral. The kitchen has been completely upgraded elevating it from the builder standard. All new quartz counters, textured large format tile backsplash, a very cool copper under-mount sink that brings out the veining in the tile and counters, matte black faucet, white flat panel cabinetry and full-size s/s appliances. Retreat to the primary suite with balcony access, double closet, and a sleek 3-piece ensuite with walk-in shower. The 2nd bedroom features a clever custom built-in Murphy bed and additional balcony walk-out, while the main bath offers timeless details. Residents here enjoy 5 star amenities including an indoor saltwater pool, sauna, extensive fitness facilities (crossfit gym, cardio, yoga, spin studio), theatre room, party room, BBQ terrace, guest suites, kids playroom, 24hr concierge & more. There's something special about the waterfront lifestyle at the Humber Bay Shores. Stroll, cycle or jog along the Waterfront Trail/Humber Bay Shores Park, sail at the yacht clubs, enjoy cafes, numerous restaurants, grocery, shops all just outside your door. Quick access to QEW, TTC, GO Train & new Park Lawn GO coming soon. 15 mins to Pearson or Downtown. (id:60365)
309 - 2900 Battleford Road
Mississauga, Ontario
Welcome to this Bright, Spacious, And Open Concept 2-bedroom 1-bath condo Apartment Located in a Prime Mississauga Location. Carpet-free unit with large Windows for lots of light. Large closets in both rooms. In-Suite Laundry with full-size washer/dryer. Floor plan with extra storage space in the kitchen and Laundry area. Comes with 1 underground parking space. Building Amenities Include: Outdoor Pool, Sauna, Exercise Room, Tennis Court, Children's Playground. Fantastic Location. Close To All Major Amenities, shopping, Transit and highway. maintenance coverall utilities. Come and see for yourself. Rent include heat, hydro, and gas. (id:60365)
49 Wildwood Road
Halton Hills, Ontario
Don't just look at the photos! This home must be experienced in person. 49 Wildwood Road isn't just a house, it's a place where families grow, thrive and make memories together. With 5 bedrooms, 4 bathrooms, and over 3,200 sq ft of living space, it's designed with both comfort and function in mind. From the moment you step inside, you're greeted with light pouring in through every window, highlighting the stunning wide-plank hardwood floors and open, welcoming spaces. The chef-inspired kitchen is a true hub of the home with a spacious dining area ready for family meals. The second-level laundry, spa-like bathrooms, and generous bedrooms make daily routines simple and stress-free. The fully finished walkout basement adds flexibility and versatility for growing families with a recreation room, bedroom, full bathroom, and wet bar. Whether you need a teen hangout, guest suite, or in-law space, theres room for everyone! Step outside to a seamless indoor-outdoor entertainment area with multi-tiered decks, a custom-built fire pit, and a hot tub that overlooks breathtaking views. This space creates the perfect backdrop for birthdays, barbecues, and quiet moments surrounded by nature. With a two-car garage, parking for 8, and endless space for bikes, sports gear, and visitors, this home is ready for the rhythm of family life. Beyond the walls, what makes this home so special is the lifestyle it offers. Glen Williams is the kind of place where your kids can truly be kids, even as they grow into teens. Spend afternoons exploring the woods, skipping rocks in the river, or biking along quiet streets. Walk into the village for an ice cream run after dinner, or spend the evening gathered around a backyard campfire, sharing stories under the stars. All just steps from parks, walking trails, the GO Station, the Credit River, and the charming shops, cafés, and restaurants of Glen Williams village. This is a home that must be felt, explored, and experienced. Come see it for yourself! (id:60365)
1464 Jefferson Crescent
Oakville, Ontario
In Oakville's Desirable Falgarwood Community, this unique home truly offers the perfect balance of comfort, convenience and style. Beautifully maintained 4+1 bedrooms & 3 full bathrooms, spacious living room, formal dining room, large kitchen equipped with smart appliances (Microwave hood, dishwasher and stove 2024), upper level offers 3 great size bedrooms and a modern/high tech semi-ensuite bathroom. The newly renovated basement (high-ceiling), is offering a large living area, wet bar, an additional bedroom, large workshop and 3 piece bath. Ideal for entertainment. Beautiful treed backyard has wood-burning pizza oven, pergola, interlock patio & it's fully fenced. Enjoy a peaceful, mature community while staying close to great schools, major highways, parks, and all other amenities. ** This is a linked property.** (id:60365)
12 - 5535 Glen Erin Drive
Mississauga, Ontario
Rarely Offered, Spacious 3 Bedrooms, 2.5 Bathroom Home With Almost 2000 Sq Feet Of Above Grade Living Space. Massive Kitchen With Plenty Of Storage And Counter Space. Newer Engineer Hardwood Floors And Meticulously Maintained. This Home Sparkles! Designed Decor, So Many Extras Including A Private Backyard That Looks Over A Park, 2 Separate Walkouts, Modern Kitchen, Gas Stove And A Gas Line for BBQ! Super Convenient Built In 2-Car Garage With A Total Of 4 Car Parking. Close To Top Listed Schools, Shopping And Transit! No Disappointment Here. Shows Excellent (id:60365)
39 Summerdale Crescent
Brampton, Ontario
Beautiful Detached 4 Br Home With Spacious Bedrooms & Double Car Garage, All Brick,$$$ Spent!!!24*24 Porcelain Tiles, Quartz Counter Top In Powder Room And Washrooms & Kitchen, Pot Lights On Main Floor ,Oak Stairs, One Bedroom Basement With Side Entrance, Generous Walkout Deck In The Backyard For Retreat, 5 Min Drive To Mt Pleasant Go , Fortinos, Banks ,Ready To Move In & Enjoy. (id:60365)
1880 Carrera Court
Mississauga, Ontario
Your life on Carrera will be your happiest era, where calm meets cheer & the pool makes summer the best time of year. Perfectly perched on a sunny pie-shaped lot that widens to 65.72 ft along the back, with no rear neighbours, on a quiet, family-friendly cul-de-sac... this rare gem of a home & court delivers the kind of community where neighbours look out for one another. Backing onto vast green space & park-like privacy make your gorgeous backyard a true scenic escape, just a stone's throw from the Lake, steps to Lewis Bradley Park, Rattray Marsh trails, Metro, Clarkson Village & Clarkson GO for a seamless 40-minute commute to Union Station. This beautiful detached home is newly renovated with a functionally laid-out floor plan. The main floor captivates with white oak hardwood floors, crown moulding & pot lights throughout. The redesigned kitchen features an extended layout with a large pantry for extra storage, a quartz-wrapped peninsula island, stylish black hardware & modern appliances. The renovated main floor powder room brings a crisp, modern touch, while the sought-after main-floor laundry/mudroom side entrance combo adds everyday convenience with a drop zone for kids & pets plus ample storage. Sunken family room gives cozy character vibes that is anything but cookie-cutter, while upstairs offers 4 carpet-free bedrooms and a renovated bathroom. A finished basement offers a 5th bedroom or office, rec room & 3-piece bath, ideal for guests, teens or a home gym. Spacious backyard allows for epic summers with a saltwater pool, diving board, updated pool deck lounge designed for sunny afternoon BBQs & fire pit nights under the stars. Beyond the green space, a short railway seldom passes at just 5 mph 3 times a weekday, never after hours, so you keep the lush view without the extra noise. Turnkey, thoughtfully updated & move in ready for modern family living. Carrera isn't just a place to live, it's the start of your happiest era. (id:60365)
665 Kipling Avenue
Toronto, Ontario
Nestled in vibrant Etobicoke, 665 Kipling is a stunning masterpiece of modern design, move-in-ready, and ideal for families, professionals, or trades seeking luxury and functionality. This exquisite home boasts a luminous interior with soaring cathedral ceilings (9ft-12ft) in the living and dining areas, creating a grand, airy ambiance perfect for entertaining. Sleek, brand-new laminate flooring flows seamlessly into a renovated kitchen, a culinary haven with MDF cabinetry, Midea dishwasher, electric range, hood, and Yamaha fridge/freezer. Energy-efficient vinyl windows, LED fixtures with crystal accents, a smart thermostat, and three spa-inspired washrooms with new fixtures and blinds elevate daily living to a luxurious standard. The exterior is a standout, featuring a wide, freshly paved tarmac driveway with easy access for cargo trailers or large vehicles, complemented by a double gate system, an elegant front metal gate and a solid wooden rear gate ensuring privacy and convenience. The property offers parking for 10 cars, including a covered space above the parking area and a detached one-car garage, with a spacious backyard providing ample room for a shed. A new, weatherproofed wooden fence enhances seclusion, while landscaping with three mature trees and a water system near the kitchen planter adds outdoor charm. Built on a solid poured concrete foundation with a pristine asphalt shingle roof, this home is engineered for durability. A new sewer line (2024, 20-year warranty), copper plumbing, and 200-amp wiring ensure worry-free living. The Carrier furnace and water heater, backed by maintenance plans, plus a Maytag washer and Kenmore dryer, add peace of mind. Located in the sought-after Kipling area, steps from top schools, parks, Sherway Gardens, and Kipling Station, with quick access to downtown Toronto via highways 427 and QEW, all lifestyles, blending elegance, practicality, and opportunity. (Warranties and manuals provided in owner position) (id:60365)
26 Haydrop Road
Brampton, Ontario
Available Sept 1st! Stunning 2-Bed, 2.5-Bath Home in a one of the best areas. This Spacious, Upgraded Home Features a Custom Kitchen, Appliances. Enjoy Hardwood Floors, Premium Countertops. I Close to Schools, Parks HWY 427 & Shopping. A Perfect Family Home in a Highly Desirable Neighbourhood! Utilities Extra. (id:60365)
48 Windtree Way
Halton Hills, Ontario
Available For Lease is this Luxury Townhouse, Built in 2023, 2011 Sq Ft Living Space, No side walk, can park 3 Cars. Upscale Trafalgar Square community. Walking Distance to North Halton Golf And County Club, walking Trails, Stainless Steel Appliances, Kitchen Island, Hardwood on Main Floor And Stairs, Powder Room on Ground Floor. no smoking And no pets, work permits IT Professionals are welcome!!!!!! (id:60365)


