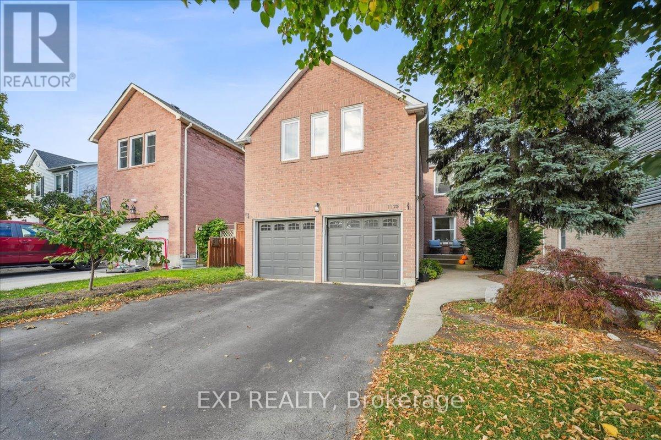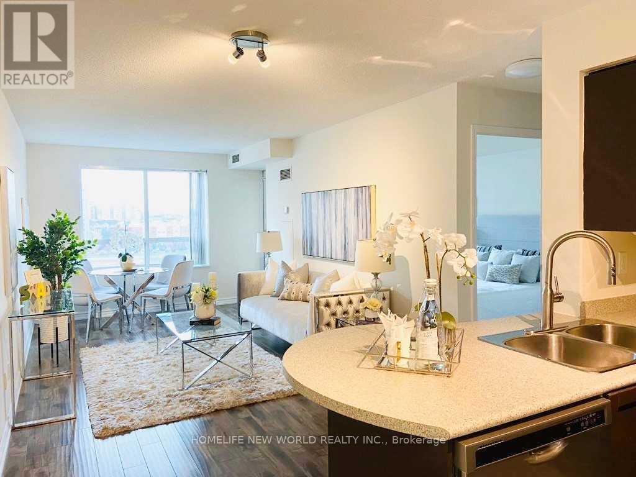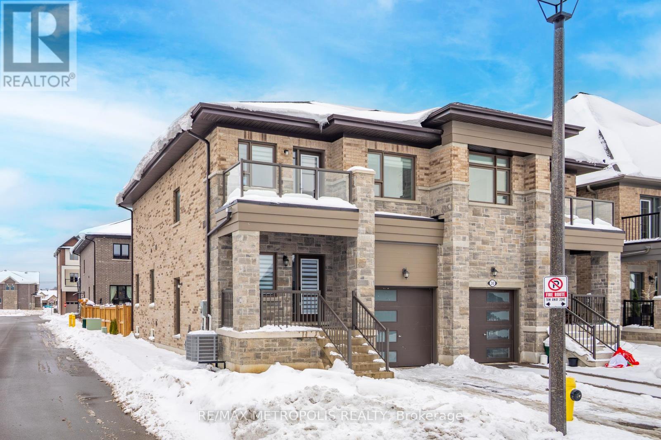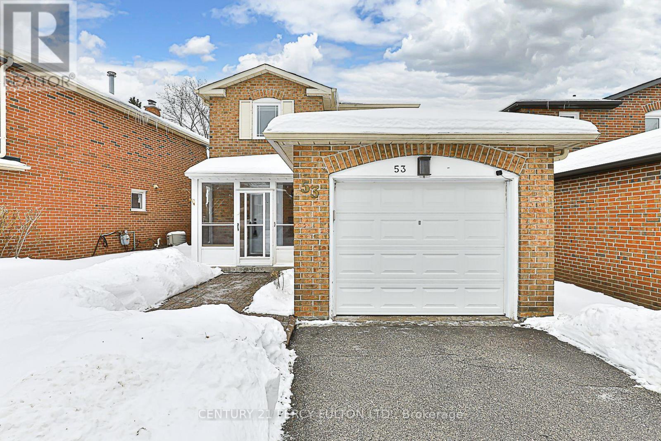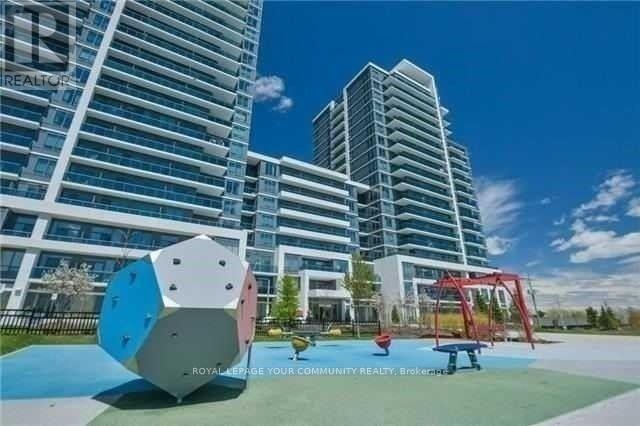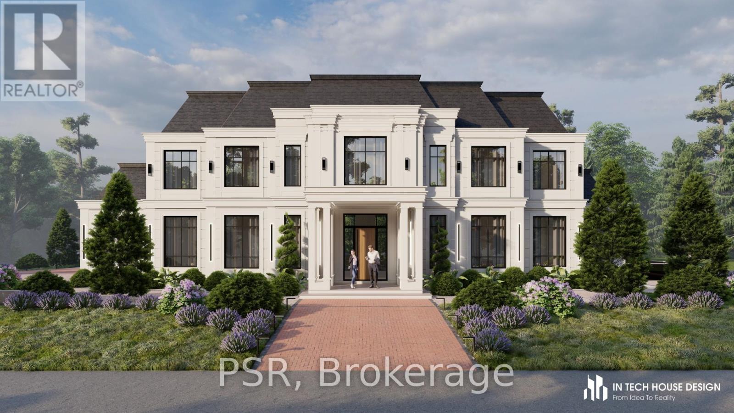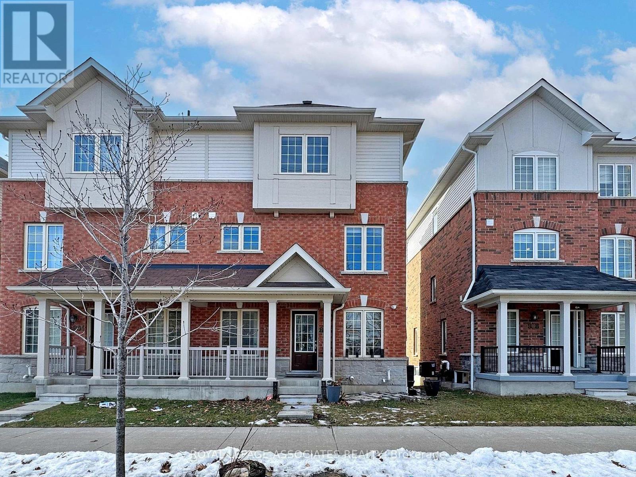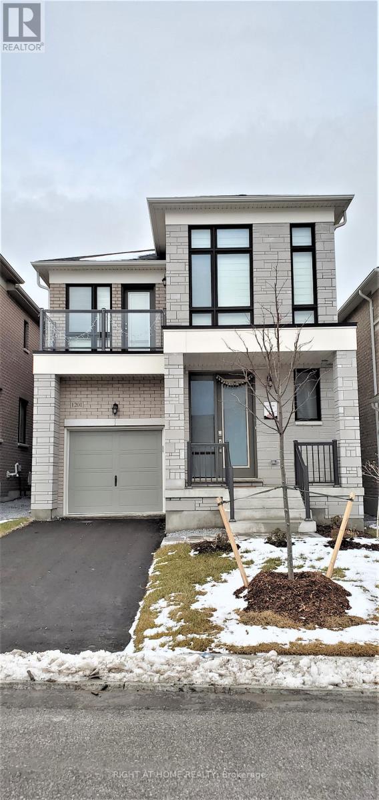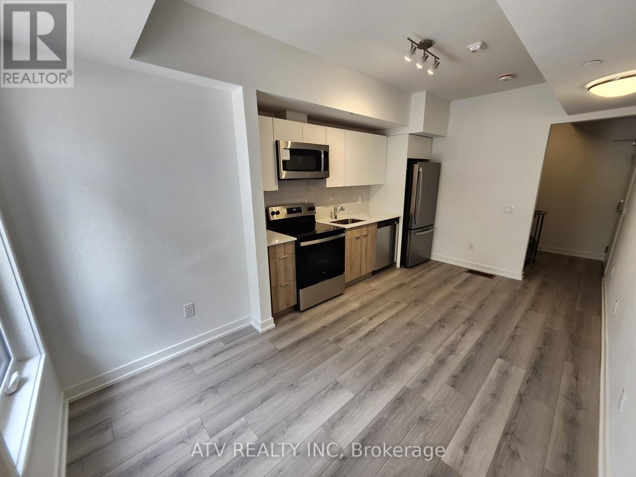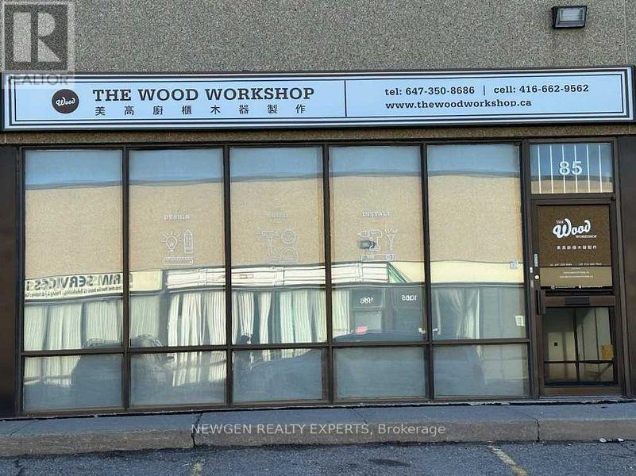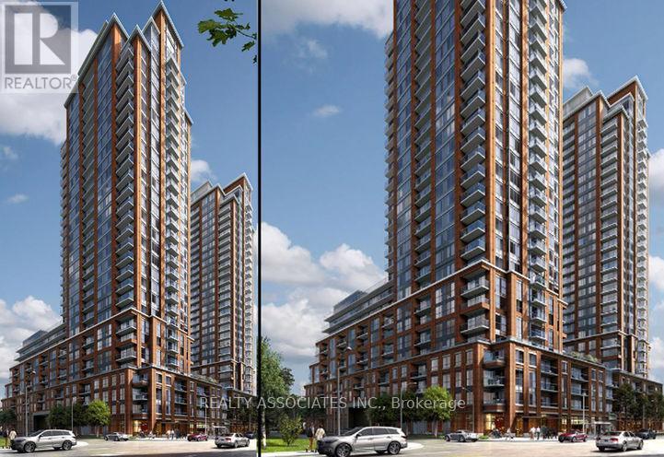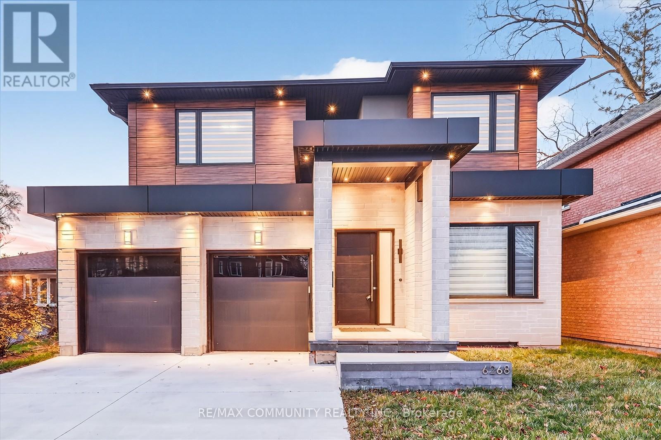1173 Bridlewood Trail
Oakville, Ontario
Welcome to 1173 Bridlewood Trail, a beautiful detached home nestled in one of Oakville's most sought-after neighbourhoods. This inviting property blends classic charm with thoughtful updates, offering plenty of space for comfortable family living and entertaining. Step inside to a bright and airy layout featuring skylights throughout, filling the home with natural light. The spacious living area flows seamlessly into a separate dining room, perfect for hosting gatherings. The oversized bedrooms provide a peaceful retreat for every member of the family, while the finished basement offers a fourth bedroom and additional living space - ideal for a family room, home office, or gym. Outside, the private backyard oasis awaits with a beautiful deck and a saltwater heated pool featuring brand new equipment and a safety cover - creating the perfect setting for summer entertaining and quiet relaxation. This prime Oakville location offers easy access to top-rated schools, parks, trails, shopping, and major highways - making it the perfect place to call home. (id:60365)
713 - 23 Oneida Crescent
Richmond Hill, Ontario
Live in comfort and convenience in this spacious 1 bedroom condo in the heart of Richmond Hill, perfectly located for easy living. Enjoy the convenience of having everything you need around home. Just steps from YRT, Viva, and GO Transit. Quick access to Highway 7, 407, and 404. Proximity to major grocery stores, restaurants, parks, and many more. Featuring over 600 sq ft of open living space with a functional layout and laminate flooring throughout. All utilities, 1 parking, and 1 locker included - this is the perfect place to call home. (id:60365)
32 Ballinger Way
Uxbridge, Ontario
Welcome To This Gorgeous Premium Corner Unit Semi-Detached House Located In The Most Sought After Neighbourhood Of Uxbridge. Open Concept With Tons Of Upgrades, Hardwood Flooring, Pot Lights In The Main Floor. Modern Kitchen With Stainless Steel Appliances, Master Bedroom With Walk In Closet, 4 Piece Ensuite, And Walkout To Balcony With Unobstructed View. Spacious Bedrooms All Come With Walk In Closets. Separate Entrance To The Basement, This Home Is Surrounded By Beautiful Parks & Trails, Amazing Schools, Restaurants, And Grocery Stores. Everything Is Ready To Move In And Enjoy. (id:60365)
53 Miley Drive
Markham, Ontario
53 Miley Drive is a detached two-storey home located in the Markville neighborhood of Markham, Ontario. The property features 3+1 bedrooms and 2 bathrooms, with a lot size of 32.24 x 107.95 feet. The main floor boasts hardwood flooring, smooth ceilings with crown molding, and numerous pot lights. The modern kitchen is equipped with floor-to-ceiling cabinetry, an island for casual dining, granite countertops, a tiled backsplash, and heated porcelain flooring. The dining area opens to a patio, enhancing indoor-outdoor living. The finished basement includes a sizable fourth bedroom and a full three-piece bathroom. Additional updates comprise a newer roof, a fully enclosed porch, and an extended driveway without sidewalk interference. The home is situated within top-ranking school zones, including St. Matthew Catholic Elementary School, Central Park Public School, and Markville Secondary School. It is also conveniently close to public transit, Markville Mall, community centers, and the GO Station. The Garage is for Landlord's Use Only. ** This is a linked property.** (id:60365)
Ph 07 - 7167 Yonge Street
Markham, Ontario
Spacious And Bright High Demand Penthouse 1 Bedroom Unit At "World On Yonge" In Thornhill With1 Parking Spot and One Locker Included.9-Ft Ceiling, West Facing Unit. Modern kitchen with stainless steel appliances and granite counters, Very Functional Layout With No Wasted Space! Steps To Yonge & Steeles, Ttc & Viva At Door. Direct Access From Bridge To Indoor MallW/Supermarket, Retails, Food Court, Restaurant, Banks, Pharmacy, Walk-In Clinics. Dentist,Close To Public Transit On Yonge. 24/7 concierge service, visitor parking available, Walking Distance To All Your Daily Needs. (id:60365)
10 Kingscross Drive
King, Ontario
Welcome to 10 Kingscross Drive - the crown jewel of Kingscross Estates. Nestled in one of the most coveted neighborhoods, this rare gem offers a visionary opportunity to own not just a home, but a legacy. Unparalleled Potential Awaits Currently featuring a charming 1,460ft dwelling, this residence can seamlessly transform into a stylish accessory structure under existing zoning regulations-paving the way for your architectural masterpiece. Envision a grand new residence: the plans are already crafted-a breathtaking 5,700ft edifice, complete with a four-car garage and four sumptuous bedrooms, blending elegance with modern sophistication. A Dual Asset Advantage Why choose between convenience and aspiration when you can have both? Retain the current home as an accessory building asset adding additional space while awaiting the completion of your custom build-an astute investment strategy that adds immediate value and flexibility. Nature's Grandeur at Your Doorstep Surrounded by majestic, mature trees, the property offers serene beauty and privacy-an oasis to inspire creativity, tranquility, and timeless living. Join an Exclusive Community Experience the prestige of Kingscross Estates-a place where heritage and refinement converge. This isn't merely real estate; it's an invitation to become part of an esteemed enclave. Act with Intention This opportunity-melding existing structure, approved zoning, and impeccable design-is not just strategic; it's essential. The tenants are open to staying or vacating, offering you control over your next step. 10?Kingscross Drive isn't just a promising real estate listing-it's a platform for your legacy. Seize the moment and let your vision take root here. (id:60365)
806 Audley Road N
Ajax, Ontario
Move In Ready!!!! Gorgeous Sun Filled Freshly Painted 3 Bedroom Semi Detached House Available for Rent In the Heart of Mulberry Meadows Community of North Ajax, Ground Floor Family Room W/ Walkout. 2nd Floor W/ Open Concept Living/Dining With Walk-out To Balcony and Gas Fireplace. Also Features A spacious Kitchen With Stainless Steel Appliances, Breakfast Area and Extended Cabinets. Third Floor Features 3 Spacious Bedrooms Incl. Master Suite W/ 3Pc Ensuite and W/I Closet. Additional 4Pc Bath On 3rd Floor. Separate Laundry Room on Ground Floor, Close to Elementary and Secondary School, Shops, Hospitals, And Access to Hwys 407/401/412. Tenant Responsible for Snow Removal and Lawn Care. Tenants Pay 80% Of Utilities. (id:60365)
1201 Cactus Crescent
Pickering, Ontario
Beautiful 4 Bed 3 Bath Home In A Newly-Built Family Neighbourhood In Pickering. Major Upgrades Include: Stainless Steel Appliances, Gas Stove, Led Lights Throughout Home, Granite Counters, Hardwood On Main Flr, Upgraded Berber Carpets And Zebra Blinds On 2nd Flr, Smart Thermostat. Ac, Central Humidifier, Erv Unit. Open Concept With Modern Finishes. Close To All Major Amenities Including Grocery, Schools, Shopping, And More. 15 Min To Pickering Go Station. 7 Min To Hwy 407. 11 Min To Hwy 401. Pictures are not current. (id:60365)
18 - 3079 Pharmacy Avenue
Toronto, Ontario
Stunning brand new development, listing one room and one bathroom for rent, shared kitchen. Located in a very desirable area close to Seneca College, TTC, HWY 400/401/407. There are three rooms in total, each one for lease, price range $1,250 - $1,300, each comes with it's own private bathroom. Only two out of three have a balcony. The room without balcony has separate climate control. (id:60365)
85d - 80 Nashdene Road
Toronto, Ontario
A well-maintained commercial condo located in a busy traffic Scarborough location and is being offered as an all-industrial space. Make this an excellent opportunity for warehousing, or trades. Currently built with approximately 80% open work areas, an office, a storage & a bathroom. The space features a drive-in door. Ideally situated near transit and Highways 401, 407, and 404. (id:60365)
1321 - 3270 Sheppard Avenue E
Toronto, Ontario
The Brand New, Bright, Fabulous, Modern Condo Apartment, Great Location, Parking Space And Locker Included, Open Concept Living Room Combined With Kitchen, Stainless Steel Appliances, 24 Hours Security / Concierge, Family Friendly Neighborhood, Near Schools, TTC Bus Route, Close to HWY 401 / 404, Outdoor Swimming Pool, Party Room, Game Room, Gym / Yoga Studio and Roof Top BBQ Terrace, Excellent Location, Be The First To Live And Enjoy The Brand New Condo Apartment. (id:60365)
6268 Kingston Road
Toronto, Ontario
Stunning custom-built luxury home in prestigious Highland Creek offering over 4,500 sq.ft of finished living space on a deep 47 x 153 ft lot. Features include a grand 10-ft foyer, open-concept layout with wide-plank hardwood, oversized windows, and a showpiece chef's kitchen with a 10-ft quartz island. Great room with floor-to-ceiling fireplace, elegant dining/living areas, and a main-floor office that can function as a 5th bedroom. Upper level includes a spa-inspired primary suite with walk-in closet, plus ensuite or semi-ensuite baths for all bedrooms. Finished basement with separate entrance, 2 bedrooms, large rec room, 3-piece bath, and kitchen rough-in - ideal for in-laws or income. Deep backyard will feature an in-ground pool. Close to top schools, parks, trails, transit, and major highways. (id:60365)

