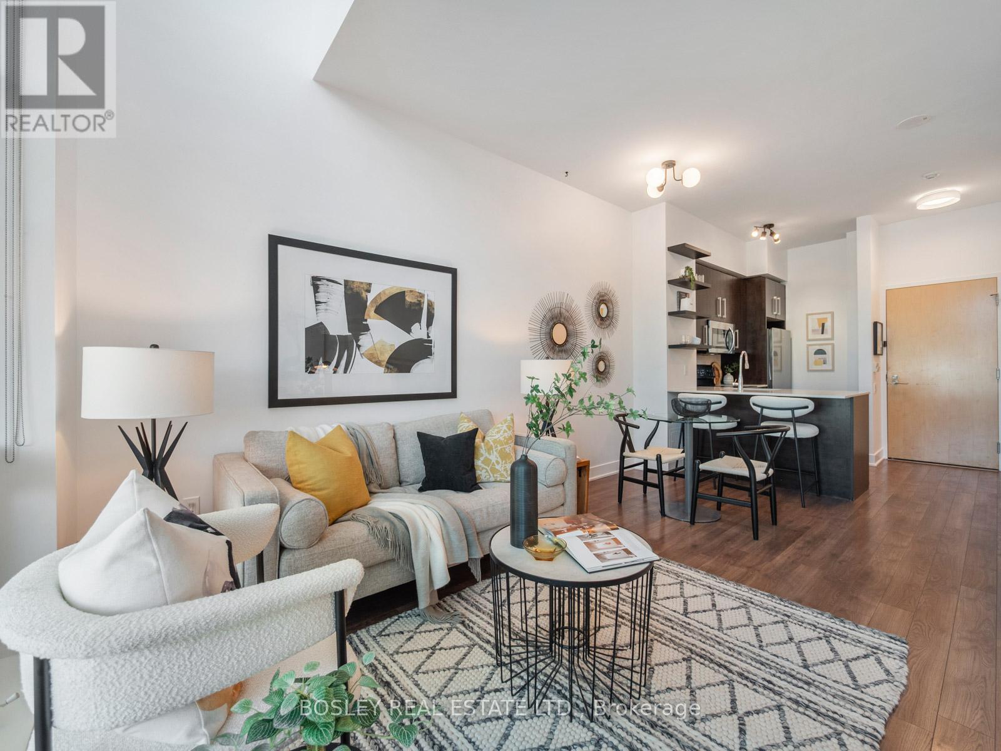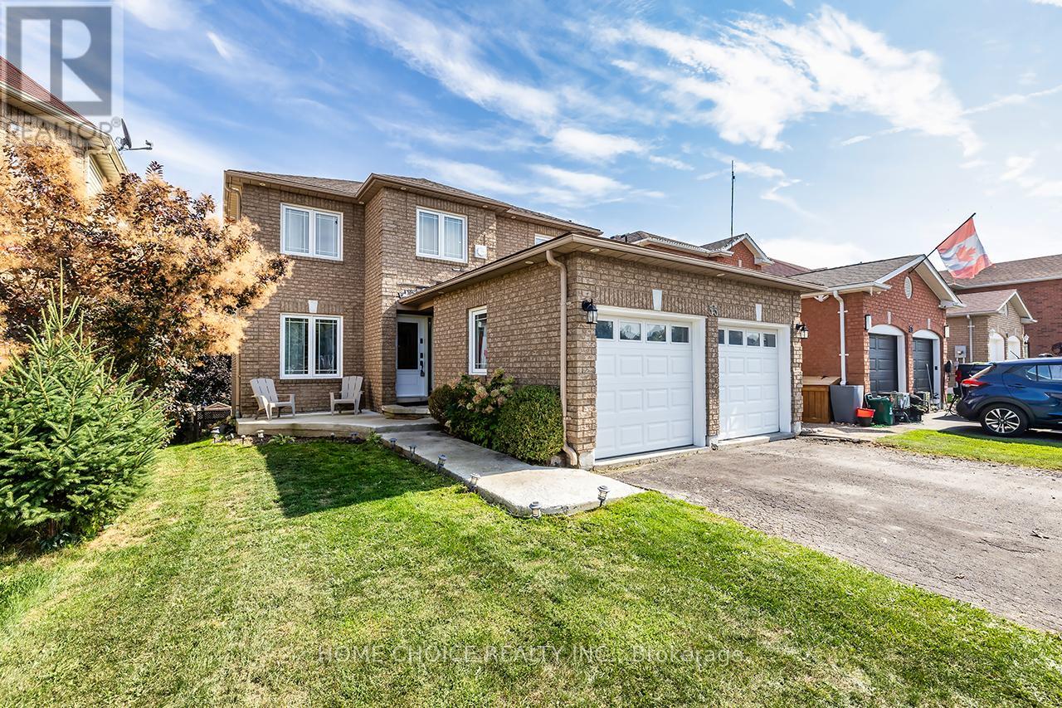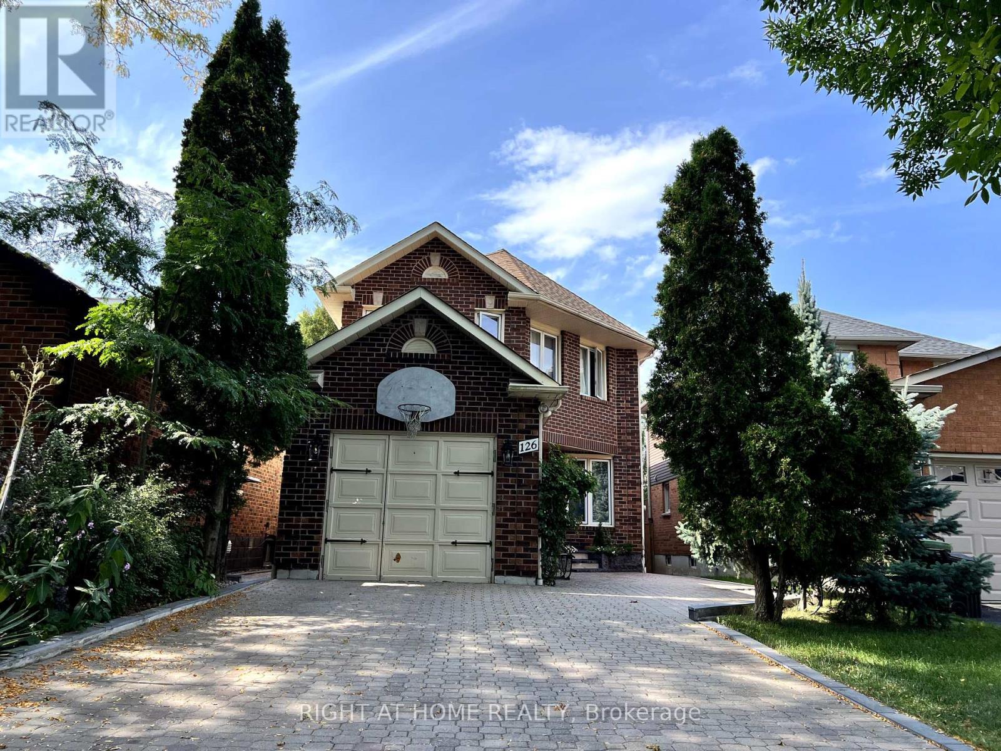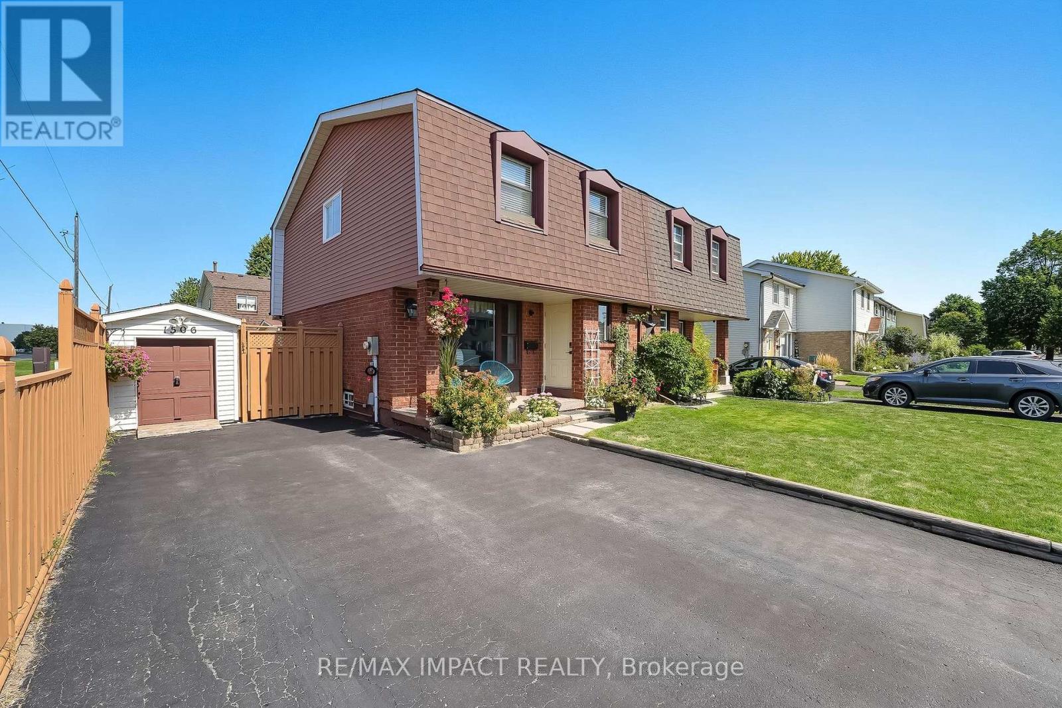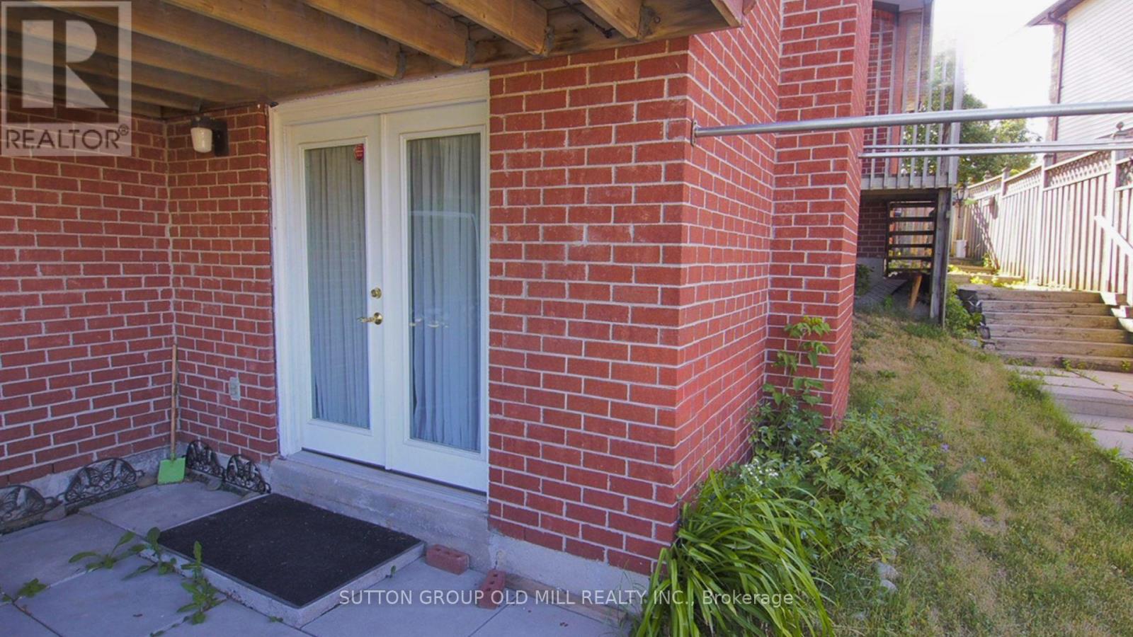3338 Marchington Square
Pickering, Ontario
Brand New, Never Lived In, All-Brick Corner Home By Mattamy, Located In The Sought-After North Pickering. This Stunning Property Features A Bright And Spacious Open-Concept Layout And A Large Wraparound Porch And Double Door Entry Leading Into A Welcoming Foyer. The Upgraded Kitchen Boasts Quartz Countertops, Upgraded Cabinets, A Breakfast Bar, Custom Backsplash, And An Eat-In Dining Area That Opens Seamlessly To The Great Room With An Upgraded Electric Fireplace, Framed For A Wall-Mounted TV With Conduit. A Convenient Mudroom With Coat And Pantry Space Completes The Main Floor. Upstairs, Youll Find 4 Generously Sized Bedrooms And 3 Full Bathrooms, Including A Luxurious Primary Retreat With A Raised Box Ceiling And A Spa-Like Ensuite Offering A Freestanding Tub, Quartz Counters, Upgraded Tiles, And A Glass Shower. Hardwood Floors Throughout The Home, Accented By An Oak Staircase, Upgraded Foyer And Powder Room Tiles, And Interior Garage Access. Enjoy The Natural Light From The Abundance Of Windows Only A Corner Lot Can Provide. Located Near Parks, Trails, Shopping Centres, And With Easy Access To Major Highways, This Home Offers The Perfect Blend Of Comfort, Convenience, And Style. **EXTRAS** Hot Water Tank, All Light Fixtures & CAC. (id:60365)
Th 1 - 1048 Broadview Avenue
Toronto, Ontario
Townhouse-style living meets condo convenience in this spacious 1 bedroom + den, 2 bathroom end unit at 1048 Broadview Ave. With nearly 800 sq ft, soaring 20' ceilings, and dramatic two-storey windows, the space feels bright and airy. The main level offers an open-concept living/dining area, kitchen with breakfast bar, convenient powder room, and rare dual entrances with direct street access or through the building. Upstairs, the bedroom features double closets, a renovated ensuite bath, and an open den perfect for a home office. Freshly painted with plenty of bonus storage throughout, plus parking and locker included. Steps to groceries, TTC, and the many shops and restaurants along The Danforth. (id:60365)
54 Parklawn Drive S
Clarington, Ontario
Tucked into a warm, welcoming neighborhood where kids ride bikes and neighbors wave hello, this beautifully maintained three-bedroom, three-bath home has been waiting for the right family to fall in love with it. The main floor flows effortlessly from a cozy living room to a charming dining area and into a bright eat-in kitchen . Walk out to your private backyard that backs directly onto Dr. Emily Stowe Park, No rear neighbors, just trees, birdsong, and space to breathe. Upstairs, three good sized bedrooms offer comfort and privacy, with a four-piece semi-ensuite bath that's perfect for busy mornings. Downstairs, the finished basement adds even more living space. Whether you are working from the tucked-away office nook, hosting movie nights, or welcoming guests with the additional three-piece bathroom, this level is full of possibilities. Located at 54 Parklawn Drive in Courtice, Ontario, this home offers the perfect blend of suburban tranquility and everyday convenience. Families will appreciate its close proximity to several well-regarded schools, including Dr. Emily Stowe Public School just steps away along with Courtice Secondary School and St. Therese Catholic School nearby. Daily errands and weekend outings are a breeze with grocery stores, pharmacies, restaurants, and the Courtice Flea Market all within minutes. Nature lovers will enjoy direct access to Dr. Emily Stowe Park right behind the home, while commuters benefit from quick connections to Highways 401, 418, and 407. Public transit options through Durham Region Transit add flexibility, and future GO Transit expansion plans promise even greater connectivity. (id:60365)
55 Apple Blossom Boulevard
Clarington, Ontario
Discover your dream home in Bowmanville! This stunning house offers a perfect blend of comfort and style, with modern finishes and spacious layouts ideal for families. Enjoy the convenience of nearby amenities, schools, and parks. It's more than just a house; it's a place to create lasting memories. Don't miss outif you're reading this, it's still available! Welcome to this beautiful home for sale in Bowmanville! This stunning property boasts a spacious layout perfect for family living and entertaining. With modern finishes and ample natural light, this home offers a warm and inviting atmosphere. The outdoor space is equally impressive, featuring a well-maintained yard and a lovely deck for relaxation. Don't miss the opportunity to own this gem in a desirable neighborhood. This property offers comfortable and stylish living. Renovated Family Home in Prime Bowmanville Neighborhood. 4+2 Bedroom, 4 washrooms, Brick Home 2116 Sq ft, 2 kitchen, New front door and front windows 2022, Main floor features 3 rooms in total including spacious guest room, living room and dining room plus good size wide kitchen, patio door with Large Deck along with 14x10 Gazebo 2023,4 Bedroom on 2nd floor with 2 full washroom, including,3 decent size bedroom+1 master bedroom with walk in closet and ensuite washroom including jacuzzi and standing shower with double sink vanity(2024), brand new stairs 2023, laundry room on main, laundry room in basement, furnace room separate and Walk Out Basement (was rented out for $1800/month plus utilities-now vacant) new flooring(basement) February 2025. Walk Out to Deck from Sun-Filled Kitchen. Huge Master Bedroom, Dressing Room and Ensuite. In-Law Suite with Separate Entrance and Second Kitchen. Walk To Parks and Schools, 5 mins drive to the Darlington Beach, Roof 2018. Garage Doors 2019, New Deck 2020, Patio Door 2019. (id:60365)
2803 - 20 Meadowglen Place
Toronto, Ontario
Spacious 1-Bedroom + Den Unit With 2 Full Washrooms And A Large Balcony. Modern, Bright Open-Concept Layout With Parking And Locker. Features A Sleek Kitchen With Granite Countertops, Backsplash, And Full Laminate Flooring. Den Is Ideal For A Home Office, While The Private Balcony Offers Spectacular Views. Residents Enjoy Premium Amenities Including , Fitness And Yoga Studio, Theatre, Party Room ,And More. Conveniently Located Near Hwy 401, U of Y Scarborough, Centennial College, And Scarborough Town Centre. (id:60365)
Ph15 - 175 Bamburgh Circle
Toronto, Ontario
Well Maintained Condo. Bright and Sunny Penhouse Corner Unit, 1,545 sq. feet., Unobstructed Beautiful West View, 2-bedroom + sunroom and Den (Sunroom and Den can be used as Bedroom or Home office). Ensuite Master Bedroom, Modern Eat-In Kitchen with Granite Counter Top and S/S Appliance, New Paint, Pot Light, Laminate Floor, 1 Parking Spot included. Close to All Amenities with Everything Around The Corner: Bank, School, Supermarket, Restaurants, Clinic, and Library, Etc. (id:60365)
(Main) - 126 Sandown Avenue
Toronto, Ontario
Bright 2-Bedroom Main Floor Apartment Steps to Scarborough GO! Welcome to this bright and spacious main-floor apartment in a well-maintained two-storey house, just a 3-minute walk to Scarborough GO Station for easy downtown commutes. Located in a safe, family-friendly, and green neighbourhood, you are within walking distance to grocery shopping at Kingston & Midland and close to Bluffers Park, schools, and restaurants. This unit offers 2 large bedrooms and 1 full bath, a private entrance for added security and privacy, a spacious living/dining area and a modern kitchen with full-size appliances. Enjoy a private deck with direct access to the shared backyard. One parking spot included. Shared laundry is available in a separate room in the house. Walking distance to transit, parks, and all essential amenities. Tenants pay 30% of actual household utilities Non-smoking. No pets preferred. Available immediately. Basement is rented and the second storey is owner occupied. Serious and qualified inquiries only, please. (id:60365)
1553 Honey Locust Place
Pickering, Ontario
Welcome To 1553 Honey Locust Place! Nestled On A Quiet Cul-De-Sac In The Highly Sought-After Community Of Rural Pickering, This Stunning Mattamy-Built Detached Home Sits On A Premium Ravine Corner Lot Measuring An Impressive 139.07 X 90.83 Feet. Featuring 9 Ft Ceilings On The Main Floor, Second Floor, And Basement, And Hardwood Flooring Throughout. Showcasing $200K In Upgrades (See Attached Feature Sheet For Full Details). This Home Blends Elegance, Comfort, And Functionality, It Welcomes You With A Bright And Spacious Foyer That Sets The Tone For The Sophisticated Interiors. To The Left, A Generous Great Room And Formal Dining Area Boast Expansive Windows That Flood The Space With Natural Light. The Chef-Inspired Kitchen Is A True Showstopper, Complete With A Full Suite Of Built-In Miele Appliances, A Dramatic Waterfall Island, And Custom Cabinetry. It Flows Seamlessly Into The Breakfast Area, Which Overlook And Walk Out To The Backyard, And It Is Perfect For Indoor-Outdoor Living. On The 2nd Floor, You Will Find Four Spacious Bedrooms, Including A Luxurious Primary Retreat Featuring An Electric Fireplace, A Large Walk-In Closet, And A Spa-Like 5-Piece Ensuite That Rivals Any High-End Hotel. Both Of The Professionally Designed Basement And Backyard Offer Endless Possibilities For Additional Living And Entertaining Space. The 2 Bedrooms, 2 Bathrooms Basement Plan With City Permit Pending, And The Backyard Landscaping Plan With Laneway House Design Option Available. Basement And Backyard Laneway House Floor Plans Are Available Upon Request. Located Just Minutes From Hwy 7, Hwy 407, Pickering GO Bus Station, Schools, Parks, Grocery Stores, Dining, And More, This Property Offers The Perfect Blend Of Urban Convenience And Tranquil Natural Surroundings. (id:60365)
1506 Fenelon Crescent
Oshawa, Ontario
Welcome to this beautifully maintained three-bedroom, two-bathroom semi-detached home, perfectly set on a quiet, family-friendly street just steps from lakefront trails, parks, schools, shopping, transit, and Highway 401. The bright and inviting main floor offers a seamless flow, with a spacious living and dining area that's ideal for both everyday living and entertaining. The kitchen overlooks the private, fully fenced backyard, with a covered deck, large shed, and well-kept gardens. Upstairs, three generous bedrooms are filled with natural light, creating a warm and comfortable retreat for the whole family. The finished basement adds valuable living space with a cozy recreation room with a custom built-in bar, a convenient two-piece bathroom, and a large laundry and storage area to keep everything organized. The private double driveway has room for five vehicles, leading to a well-built storage building. There is no sidewalk to maintain or to prevent vehicles from fitting. Thoughtfully landscaped and boasting wonderful curb appeal, this home has been lovingly cared for and is truly move-in ready. Combining charm, functionality, and an unbeatable location, it's the perfect opportunity to settle into a welcoming community. New shingles 2023, furnace and AC 2021. (id:60365)
511 - 665 Kennedy Road
Toronto, Ontario
Discover a rare find in the heart of East Toronto a large, two-storey condo offering the space of a home with the convenience of condo living. Set in a unique and stylish building, this 3 bedroom, 2 bathroom residence is perfect for families, professionals, or anyone seeking a vibrant urban lifestyle. The main level features bright open-concept living and dining areas, a functional kitchen, and walkout access to a private terrace. Upstairs, enjoy three generously sized bedrooms, including a primary suite with ample storage and natural light. With its distinctive layout and abundance of space, this condo feels more like a townhouse than a traditional unit. Located in a commuters community close to transit, shops, parks, and schools, this property blends comfort, character, and convenience. A one-of-a-kind opportunity to own a spacious multi-level condo with underground parking in a great family community. (id:60365)
46 Lloydminster Avenue
Ajax, Ontario
Absolutely Stunning Detached Home with Finished Walkout Basement & Separate Entrance! Located in a high-demand area of Ajax, just minutes from Hwy 401, parks, schools, and all major amenities. Nestled on a beautifully landscaped lot featuring elegant interlocking and vibrant flower beds, this home offers fantastic curb appeal and outdoor charm. Bright, functional layout with no carpet throughout. The spacious, family-sized kitchen boasts brand-new cabinets and a walkout to a large deck perfect for entertaining. An elegant oak stair case leads to the upper level, featuring a luxurious primary suite with walk-in closet and upgrade den suite, plus two generous bedrooms and an additional full washroom. A spacious laundry room completes the upper level for added convenience. The finished walkout basement includes a rental-ready suite with kitchen, washroom, and combined living/bedroom ideal for extra income or multi-generational living. A perfect blend of style, comfort, and functionality. Don't miss this gem! All information as per seller. (id:60365)
Bsmt - 16 Horseshoe Drive
Whitby, Ontario
Available October 1st, 2025, this bright one-bedroom walk-out basement apartment near Thickson Road and Dundas Street in Whitby offers comfort and convenience. The unit features a walk-out to a patio, a cozy recreation room, and a 3-piece en-suite bathroom, along with one parking space and access to on-site coin laundry. Ideal for single occupancy or a couple, this apartment is close to transit, shopping and local amenities. First and last month's rent, credit check and reference are. required. (id:60365)


