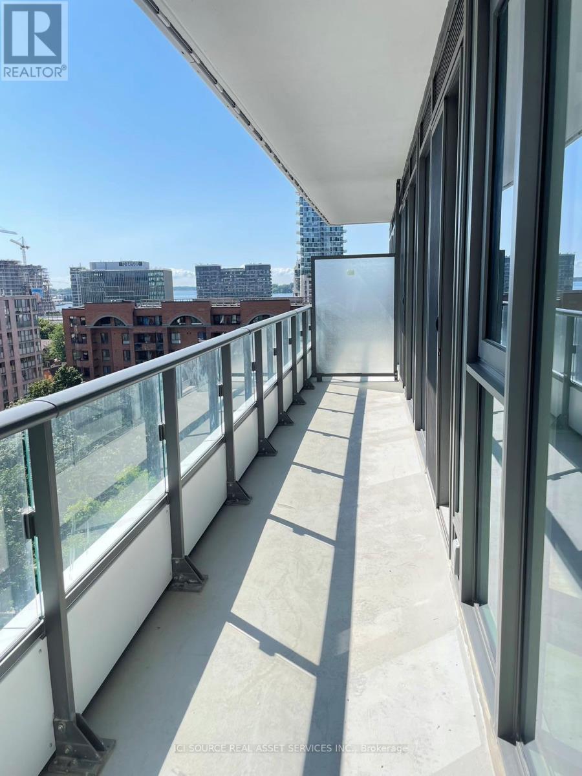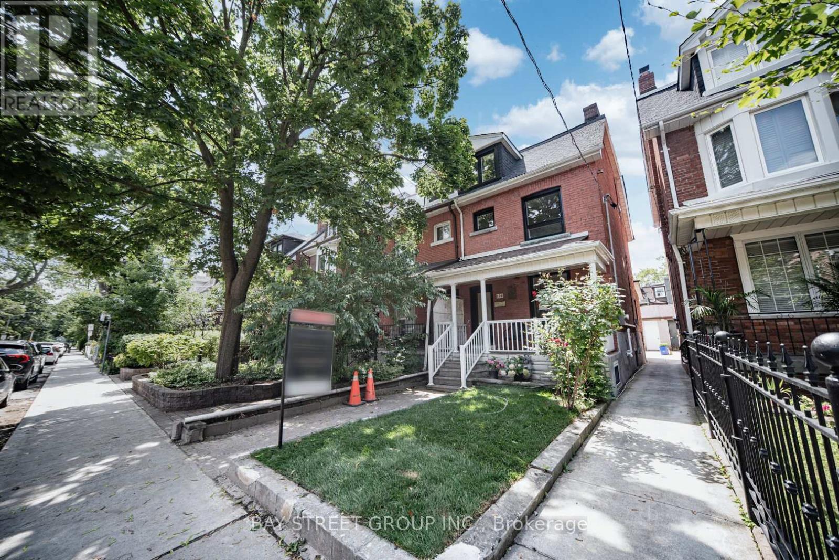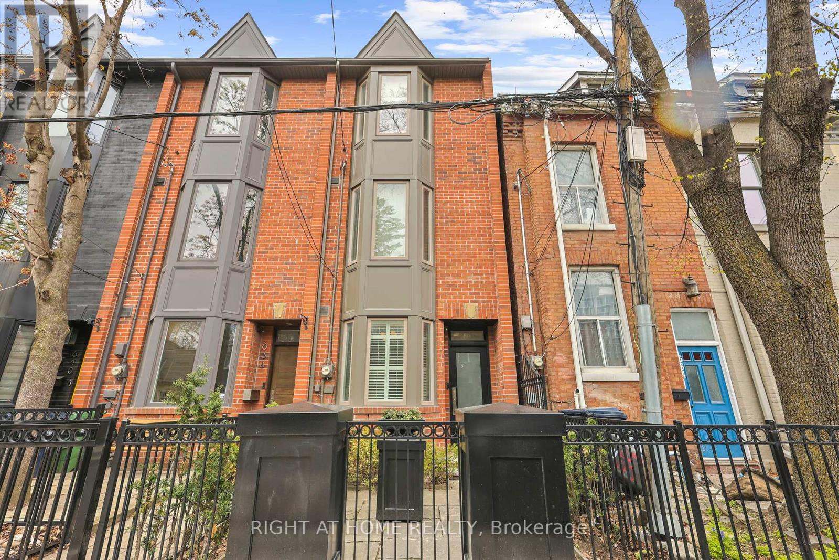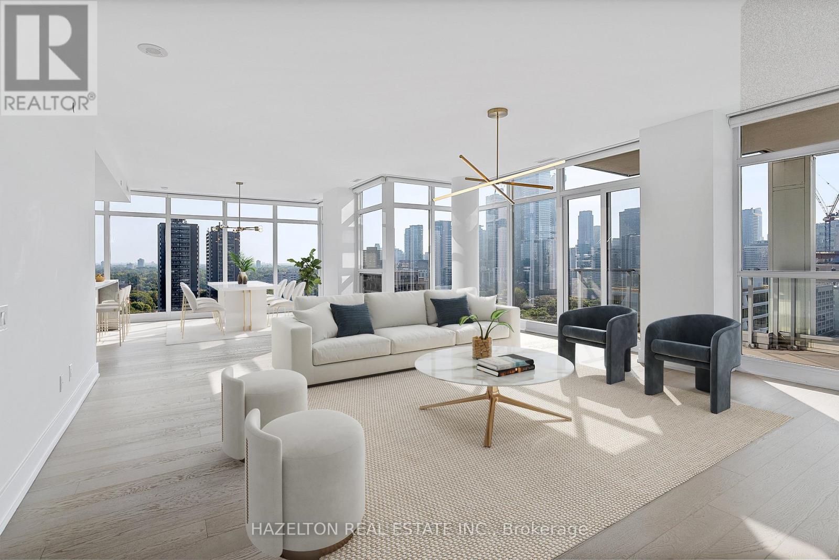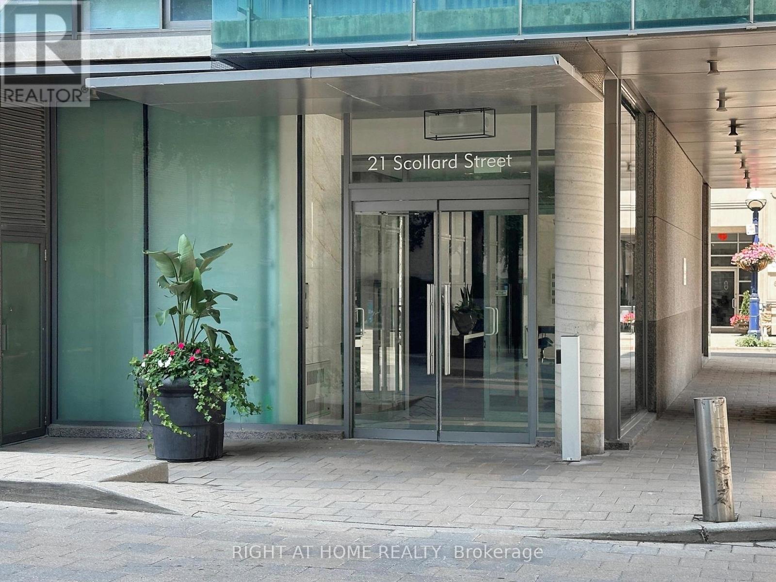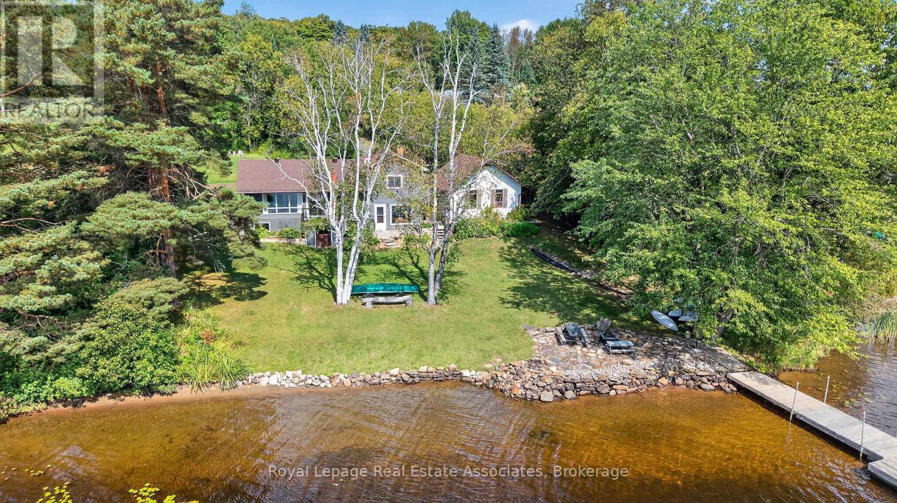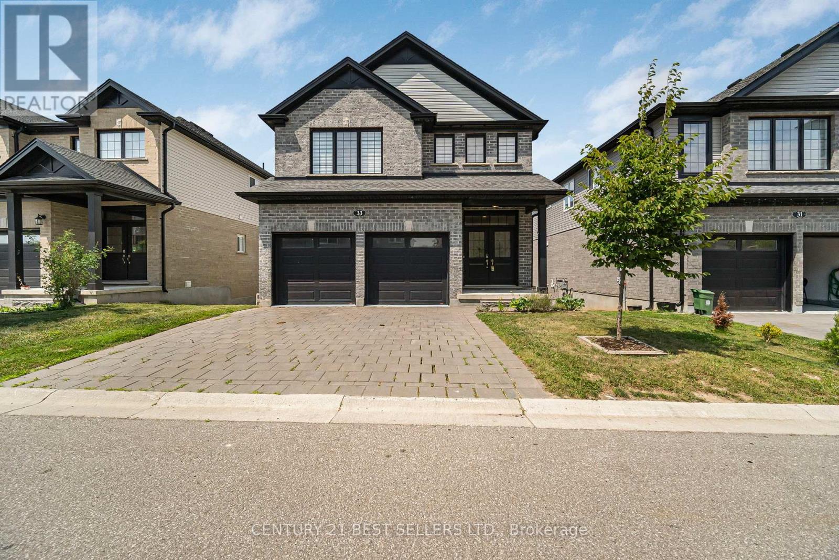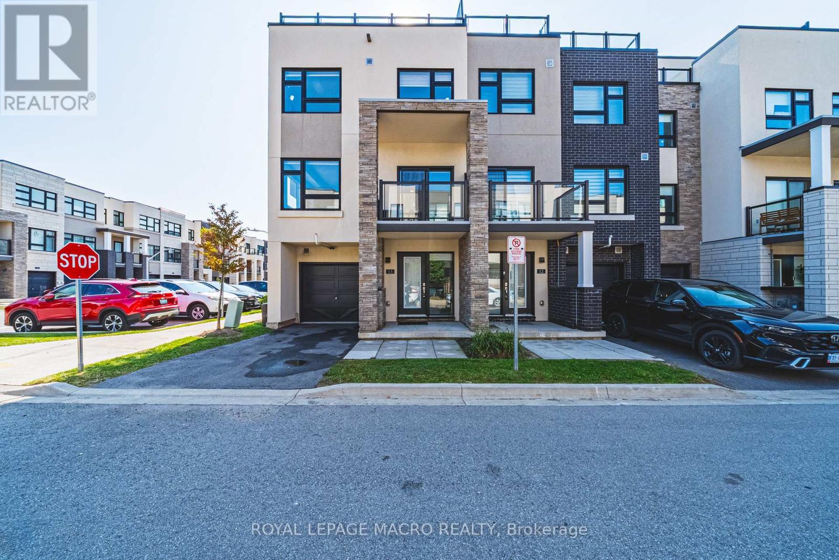627 - 29 Queens Quay E
Toronto, Ontario
Welcome To Pier 27, One Of Toronto's Most Luxurious Buildings on The Waterfront. Contemporary & Breathtaking Unit with Lake Views. Soaring 10 Feet Ceilings with Floor to Ceiling Windows, a Great Layout with an Oversized Balcony, Locker, Parking Spot, a Spacious Living Room, Top of the Line Appliances including Miele Gas stove, Miele Oven, Subzero Fridge, Miele Microwave, Miele dishwasher, Upgraded Track Lights in the Kitchen, Engineered Hardwood Flooring, Trex Composite Flooring on Balcony, Real Wood Wall in the Living Room and Primary Bedroom, Upgraded Smart Thermostat, upgraded Light Fixture in the Primary Bedroom, Freshly Painted & Extremely well kept. Truly for the Discerning few! Schedule an Appointment to come and see this immaculate Home Asap! Live the Waterfront Lifestyle! Move in Ready! (id:60365)
848 - 121 Lower Sherbourne Street
Toronto, Ontario
One Year New 2 bedrooms and 2 bathrooms. Prime Location On Front St E & Sherbourne - Steps To Financial District, Union Station, St Lawrence Mkt & Waterfront! Excess Of Amenities Including Infinity-edge Pool, Rooftop Cabanas, Outdoor Bbq Area, Basketball Court, Games Room, Gym, Yoga Studio, Party Room And More! Functional 2 Bedrooms, 2 Bathrooms W/ Balcony! East Exposure. Parking & Locker Included. 9' High Smooth Ceilings, Wide Premium Laminate Flooring, Stacked Washer/Dryer 27', S/S Appliances. Available on Oct 1, 2025. *For Additional Property Details Click The Brochure Icon Below* (id:60365)
2210 - 8 Mercer Street
Toronto, Ontario
Come live at the "Romantic Modern" Mercer with its layered expression of brick, stone and glass! The Contemporary Open Concept living with 1 bedroom, 1 bath plus locker in the Mercer downtown entertainment district features modern finishes with 9' ceilings, floor to ceiling windows and a walkout to a large 90 sq ft balcony overlooking an unobstructed sunny south west view. Breathe in the fresh air on your 22nd floor balcony and enjoy the amazing city view of Toronto downtown! Enjoy amenities in the building: exercise room, party room, spacious 10,000 sq ft rooftop terrace on the 6th floor overlooking the city! 100 walk score with minutes to the St Andrews Subway Station, Streetcar, Financial District . An amazing entertaining and fun downtown lifestyle awaits you there at the Mercer with shops, restaurants, theatres, CN Tower, TIFF, Rogers Centre, PATH. Perfect for first time homebuyers or retirees or investors. (id:60365)
126 Grace Street
Toronto, Ontario
A Rare Opportunity To Own A Thoughtfully Renovated three-storey semi-detached In The Heart Of Trinity-Bellwoods. Featuring Top-Tier Finishes Throughout. This Stunning Residence Offers An Open-Concept Layout With Custom Millwork, Wide-Plank Hardwood Floors In Chevron Pattern, Built-In Fireplace, Designer Lighting & Oversized Windows Providing Abundant Natural Light. Gourmet Kitchen With Premium Appliances, Stone Countertops & Modern Cabinetry. Spacious Bedrooms W/ Custom Closets. Bathrooms W/ Premium Tiles & Frameless Glass Showers. Everything Is Brand New Electrical, Plumbing, HVAC, Windows, Roof & Insulation. Detached double garage. Just Move In And Enjoy. Located On A Quiet Street Steps To Trinity Bellwoods Park, Queen West, Little Italy, Top Schools, Cafes, Transit & More. A Perfect Blend Of Style, Comfort & Urban Convenience. Don't Miss This One! (id:60365)
636 Wellington Street W
Toronto, Ontario
Welcome to this beautifully maintained and thoughtfully designed 3-storey freehold townhome in the heart of vibrant King West, one of Torontos most desirable and dynamic neighbourhoods. This charming property offers a rare and exciting alternative to condo living, no maintenance fees, spacious indoor and outdoor areas, and the feel of a true home in the middle of the city. Offering 3 bedrooms and 4 bathrooms, this home features custom cabinetry and built-in closets throughout, maximizing storage and functionality without compromising on style. High ceilings and large windows flood the space with natural light. Enjoy the warmth and comfort of two gas fireplaces, perfect for cozy evenings, and take advantage of multiple outdoor spaces with two balconies and a fenced walkout terrace backyard, ideal for relaxing or entertaining.This home comes with parking and is located just steps from everything King West has to offer trendy restaurants, boutique shopping, coffee shops, Stanley Park, Liberty Village, Queen West, the water front and trails, Stackt Market, and more. The TTC and major highways are easily accessible, making commuting a breeze. Whether you're upsizing from a condo or looking for a turnkey downtown property with a residential feel, this is an incredible opportunity to own in one of Torontos most coveted areas. Don't miss your chance to live in style, space, and comfort in the middle of it all. (id:60365)
1509 - 170 Avenue Road
Toronto, Ontario
A rare find in Yorkville, this nearly 2,000 sqf southeast corner suite offers a thoughtful layout ideal for those downsizing without giving up space or function. The split-bedroom floor plan ensures privacy, while a third full-sized room currently used as an office, can easily convert to a true bedroom, making this a rare 3-bedroom condo opportunity. The open-concept living and dining area is wrapped in floor-to-ceiling windows and finished with upgraded engineered hardwood floors. The kitchen offers ample storage with an upgraded pantry, induction cooktop, triple ovens, and island fridge drawers. Both bedrooms feature walk-in closets and marble ensuite baths. A full laundry room with sink and built-in storage adds practical convenience.With three balcony walkouts, superb amenities, and a location steps from Yorkville, Summerhill, and Ramsden Park, this home combines comfort, scale, and flexibility. Walking distance to the best shopping, dining and entertainment Yorkville has to offer. (id:60365)
2108 - 30 Roehampton Avenue
Toronto, Ontario
Urban Living At Its Finest In This Premium 2-Bedroom+1 Den Spacious Home With 2 Parking Spaces & 2 Lockers, Crafted By The Renowned Minto Group. This One-Of-A-Kind Unit Boasts 2 Bedrooms With A Special Builder-Modified Den Framed By Beautiful A French Door Located At Yonge & Eglinton. The Enclosed Den Is Perfect As A Private Office For Professionals Who Work At Home Or Desire A Cozy Home Office. You Will Find Elegant Finishings Combined With Functionality At One Of Toronto's Most Coveted Locations. Featuring A Modern Open-Concept Layout With 9' Ceilings, Floor-To-Ceiling Windows Brightens The Entire Space With Natural Light. A Private 120 Sq.Ft Balcony Allows You To Enjoy Fresh Air Overlooking A Sports Field, Away From The Bustling City's Street Noise. The Contemporary Kitchen Showcases Premium Full Sized Stainless-Steel Appliances Within The Open-Concept Layout Ideal For Both Everyday Living And Effortless Entertaining. Rich Laminate Flooring Allows For Easy Maintenance. This Exceptional Unit Boasts Rare And Valuable Features, Including Not One But Two Private Side-By-Side Storage Lockers, A Dedicated In-Suite Laundry Room, And A Full-Sized 3-Piece Bathroom. Enjoy Cinemas, Gourmet Dining, Boutique Shopping, And Grocery Stores By Private Or Public Transit. Although Located Steps From The TTC Where You Can Enjoy Immediate Access To The Best Of Toronto Living, This Unit Also Comes With Two Extremely Rare Side-By-Side Parking Spaces. The Building's Resort-Style Amenities Elevate Everyday Living With: State-Of-The-Art 6000 Sq.Ft Fitness Center With Dedicated Spin & Yoga Studios, Sauna, Secure Bicycle Storage, Welcoming Guest Suites, Attentive 24/7 Concierge Service And Security, Premium Outdoor Entertaining Areas With Grilling Stations And Terraces, Sophisticated Party And Resident Lounges, And Productive Co-Working Spaces. Experience The Perfect Blend Of Luxury, Convenience, And Urban Vibrancy In This Exceptional Neighbourhood. (id:60365)
207 - 21 Scollard Street
Toronto, Ontario
Modern, turnkey, adorable 1+1 bedroom with parking and locker right in the heart of trendy Yorkville in the seven-storey Villas condos on 21 Scollard! So much to love about this inviting and spacious 613 sq ft of space with 9 feet ceilings and chic lighting with two walkouts to the over 90 sq ft updated balcony. This beautifully renovated open concept layout features: roomy bedroom with ample organized closet space and a private walkout to the balcony; large den that can be used as an office/bedroom/studio; elegant kitchen with tall grey cabinets, stainless steel appliances and breakfast bar; the combined living and dinning rooms draws your eye to the sunny exterior inviting you to walk out the patio door and soak in the outside sun/air; and stylish contemporary bathroom with a sleek walk in shower, vanity and glass/metal cabinet. Residents can enjoy the many facilities at both 21 Scollard (exercise room, party room) and 18 Yorkville (exercise room, party room, rooftop terrace, billiards room, media room, visitor parking). Located by the Four Seasons Hotel the tree-filled Yorkville Town Hall Square and the historic Yorkville Public Library, you can enjoy the many upscale fine dining restaurants, bars and clubs, boutique luxury shopping on Bloor/Hazelton Lanes, University of Toronto, Royal Ontario Museum and intriguing art galleries in this prestigious neighbourhood. Convenient walking access to the subway lines at Yonge and Bloor makes it a breeze to get around! Location Location Location! (id:60365)
105 - 740 Augusta Drive
Kingston, Ontario
Exceptional Value in Cataraqui North! Discover Unparalleled Elegance with this Stunning Ground-Floor Condo in the Heart of Kingston's Sought-After Cataraqui North Neighbourhood. This Spacious 2-Bedroom, 2-Bathroom ground floor Unit Offers 1,147 sq ft of living space! Key Features include Spacious Layout, Open-Concept Living and Dining Area and Boasts High Ceilings and Dark Hardwood Flooring, creating a Warm and Inviting Atmosphere. Modern Kitchen, Equipped with Stainless Steel Appliances, Granite Countertops, Pendant Lighting, and a Convenient Breakfast Bar. Primary Suite: Features a Large Walk-In Closet and a Spa-Like 3-Piece Ensuite with a Shower Seat. Private Outdoor Space: Step out from the Living Room to Your Own Walk-Out Patio through the Elegant Garden Door. Additional Amenities: In-Suite Laundry/Furnace/Storage Area, Dedicated Parking, Visitor Parking, a Gym, Lounge, and Party Room all add to the Convenience. Prime Location: Situated Near Major Highways, Shopping Centers, Parks, and Public Transportation, this Condo Offers Both Comfort and Convenience. Experience the Perfect Blend of Luxury, Location, and Value. (id:60365)
389 Falcon Road
Huntsville, Ontario
Welcome to your dream Muskoka retreat! Nestled on the sought-after Narrows in Huntsville, this beautifully renovated 4-level side split home offers the perfect blend of year-round comfort, modern upgrades, and classic cottage charm.Enjoy southern exposure and panoramic waterfront views from your expansive private dock, ideal for relaxing, entertaining, or setting off on a boat ride to explore over 60 kms of boating & four connected lakes Fairy, Vernon, Mary, and Peninsula. Whether you're into water sports, fishing, or scenic cruising, this location delivers the full Muskoka experience right from your backyard. Inside, the home features 4 spacious bedrooms, a flowing layout perfect for families or guests, and tastefully updated finishes throughout. The main living areas are bright and welcoming, with large windows that bring the outdoors in.Additional highlights include a double car garage with loft storage, ideal for all your gear, toys, and seasonal items. Located just minutes from downtown Huntsville, youll enjoy easy access to shopping, dining, schools, healthcare, and all big-town amenities while still feeling tucked away in a serene waterfront setting.This is a rare opportunity to own a turnkey waterfront property in one of Muskoka's most desirable locations. Whether you're seeking a permanent residence, a vacation getaway, or an investment, this home checks every box. Recently Upgraded in 2020, Furnace 2019, 2004 existing septic replaced with fast system 0.5 visual and audio alarm system and new raised bed (bubbler system estimated value $10,000.00) documentation available, Newer Weepers Installed around Perimeter of home, 2012 additional dock elements added to dock (ramp 6 x 12 & dock 12 x20 $8017.35) documentation available. (id:60365)
33 - 2619 Sheffield Boulevard
London South, Ontario
Step into modern comfort and style in this beautifully updated home nestled in the desirable Victoria on the River community. Recently renovated, the upper level features brand-new flooring and fresh paint throughout, complemented by elegant wooden stairs with stylish iron pickets. Upstairs, you'll find four spacious bedrooms and a convenient laundry room. The primary suite features a walk-in closet and a luxurious 5-piece ensuite. Bright and spacious open-concept main floor with 9' ceilings, perfect for entertaining or relaxing. The living and dining areas flow effortlessly around a cozy gas fireplace. Upgraded kitchen complete with quartz countertops, plenty of cabinetry, and pull-out drawer organizers. Step outside through the patio door to a spacious wooden deck. Just minutes from Highways 401, this home is the perfect blend of modern upgrades and a convenient location. Dont miss your chance. Schedule your viewing today, and be sure to check out the Virtual Tour! (id:60365)
13 - 1121 Cooke Boulevard
Burlington, Ontario
Location, location, location! This modern 3-bedroom, 1.5-bath, 3-storey corner end-unit townhome condo offers approximately 1,620 sq. ft. of stylish, low-maintenance living in one of Burlington's most desirable and commuter-friendly locations. As a corner unit, it benefits from extra windows that fill the home with natural light. The second floor features a beautifully designed open-concept layout, with a spacious living and dining area that's perfect for entertaining and easy to furnish to suit your style. The kitchen is both functional and elegant, with quartz countertops, a designer backsplash, stainless steel appliances, and a large island with breakfast bar seating ideal for hosting or casual dining. A convenient 2-piece powder room is also located on this level. The third floor includes three bright bedrooms, a full 4-piece bathroom, and bedroom-level laundry for added convenience. The top level boasts an oversized private rooftop terrace with stunning views of Burlington's north and east skyline perfect exposure for enjoying beautiful scenery both day and night. Step out to an additional balcony from the dining area for even more outdoor space. Located just steps from the Aldershot GO Station and minutes from major highways, this home is perfect for commuters. Enjoy close proximity to Lake Ontario, marinas, parks, trails, the Royal Botanical Gardens, Burlington Golf & Country Club, shopping, restaurants, and all the amenities you need. Bright, modern, and move-in ready this home offers the perfect blend of comfort, convenience, and style. (id:60365)


