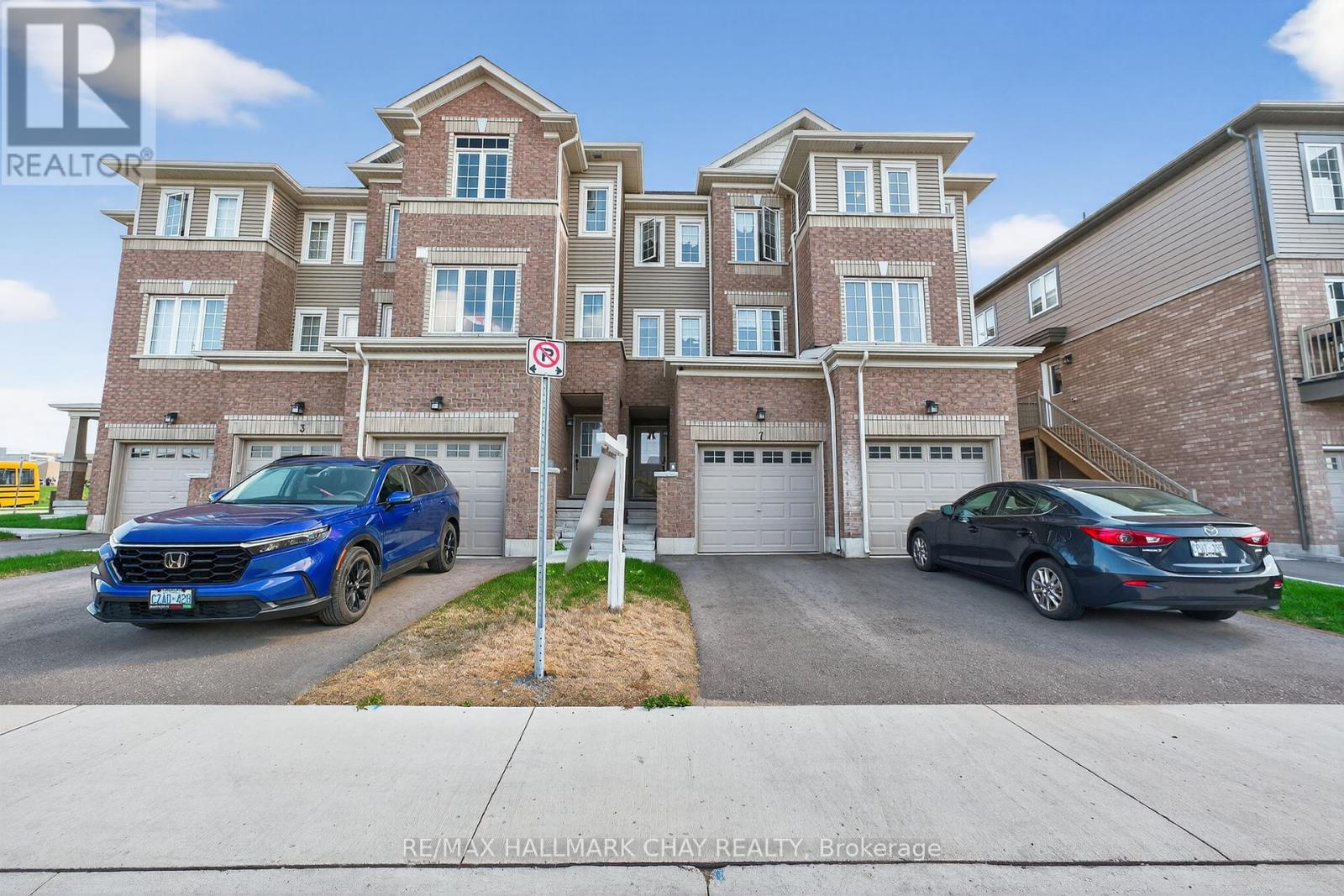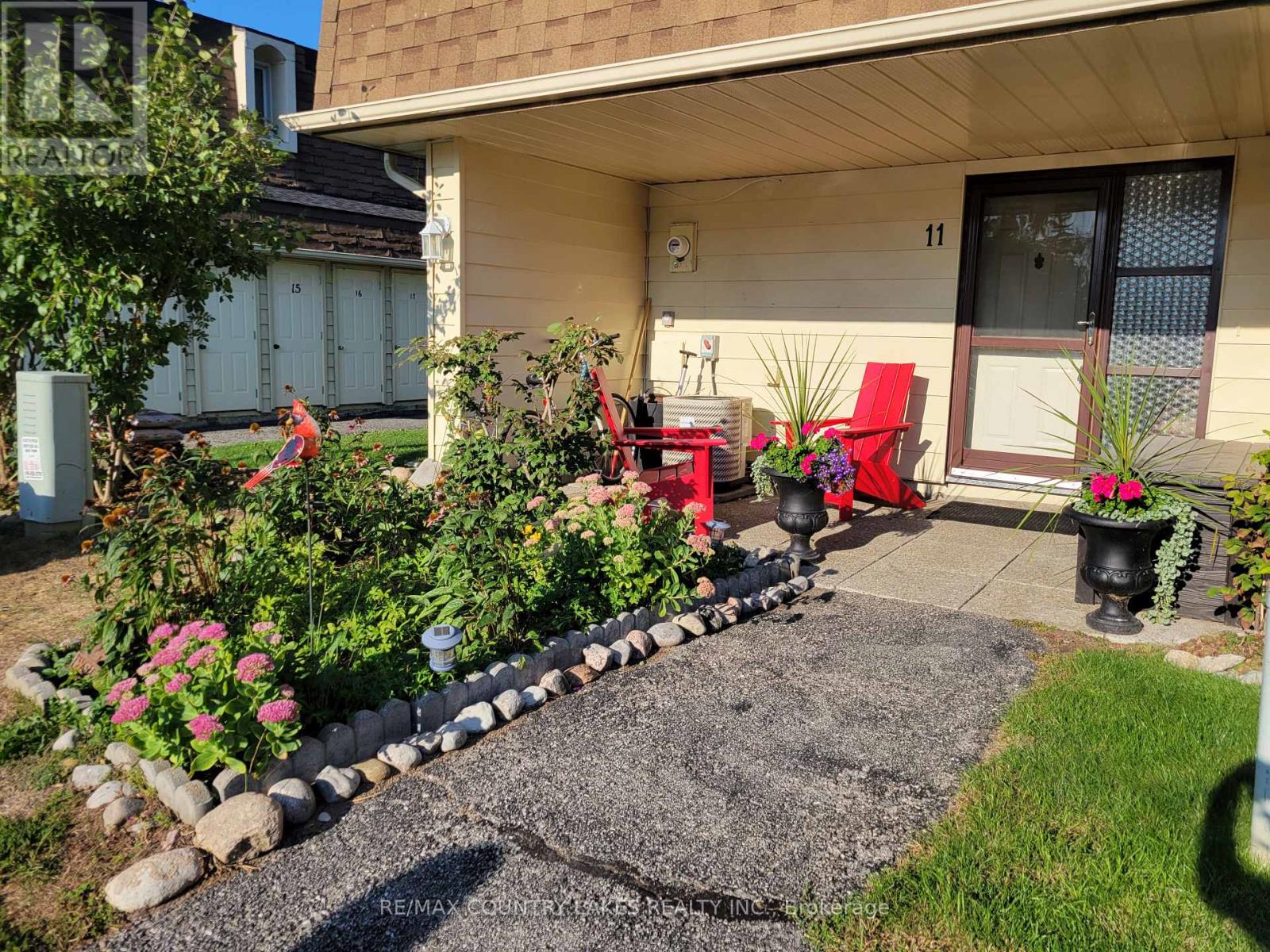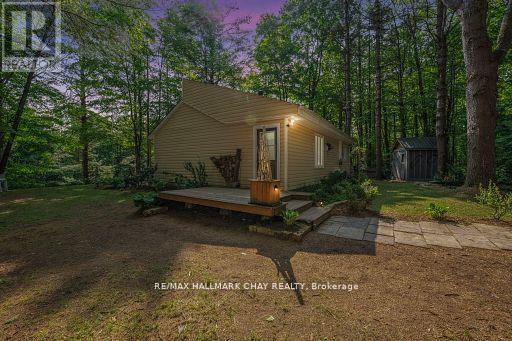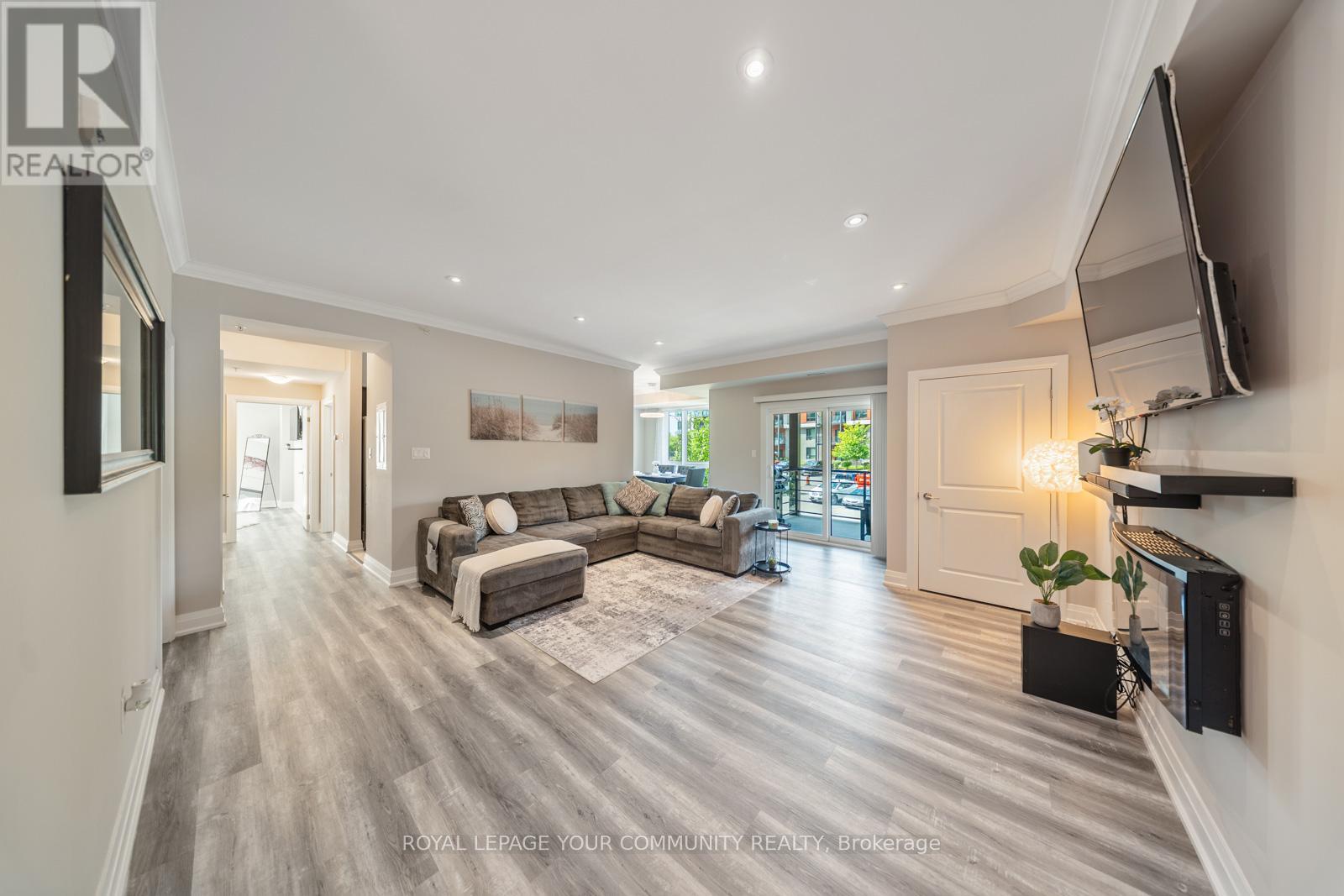155 Cunningham Drive
Barrie, Ontario
This meticulously maintained 3-bedroom, 3-bathroom two-story home with finished walk-out basement located in one of Barries most sought-after neighbourhoods and served by one of the top-rated schools in the area. Offering the perfect blend of comfort, style, and functionality, this home is ideal for families looking to settle in a quiet, family-friendly community. It also offers easy access to kilometers of picturesque walking and hiking trails(Ardagh Bluffs). Step inside and be impressed by the extensive list of recent updates completed with care and quality. The entire home was freshly painted in 2025 and features modern 6 hardwood flooring throughout. The stunning kitchen is a true showstopper, boasting quartz countertops, soft-close cabinetry, new hardware, appliances, and an extended layout perfect for cooking and entertaining. All bathrooms have been tastefully updated with quartz countertops, and the home features two linen closets for added convenience. The walk-out basement (finished in 2024) leads to a beautifully premium pie-shaped lot with a brand new deck, and a stylish gazebo an ideal outdoor oasis for relaxing or entertaining guests. Additional features include a tiled front patio, Wi-Fi outdoor lighting around the house, sealed driveway, and much more. This move-in-ready gem is the perfect combination of modern upgrades and timeless charm. Don't miss your opportunity to own this exceptional home in a prime Barrie location! (id:60365)
7 Tobias Lane
Barrie, Ontario
Welcome to 7 Tobias Lane, a charming and beautifully maintained home located in a peaceful, family-friendly neighbourhood in the highly coveted community of South Barrie. This spacious 2-bedroom, 1.5-bathroom property offers a perfect blend of modern convenience and classic comfort. Boasting an open-concept design, a sleek modern kitchen, and plenty of natural light, it's an ideal space for both relaxation and entertaining. Indulge in the refined upgrades throughout, including oak stairs, granite countertops, premium laminate flooring, and conveniently placed upper-floor laundry, perfectly designed to blend functionality with effortless living. The backyard is perfect for outdoor gatherings or quality time with family. Located just minutes from Highway 400, Barrie South GO station, public transit, shopping, schools, parks, and the iconic Centennial Beach, this home offers the rare combination of convenience and tranquility. Don't miss the opportunity to make this wonderful property your very own! (id:60365)
204 Park Street
Orillia, Ontario
Welcome to 204 Park Street, Orillia A Turn-Key home in the sought-after North Ward! This property offers incredible walkability - just minutes from grocery stores, multiple schools, parks, and the historic Downtown Orillia Core. This stunning 4-level side split is nestled on a beautifully landscaped large corner lot! Immaculate and fully updated, this move-in-ready home offers the perfect blend of style, space, and modern comfort. Step inside to a bright, newly renovated eat-in kitchen complete with brand-new stainless steel appliances, ideal for both everyday living and entertaining. The main level features a welcoming L-shaped living and dining area with hardwood flooring, creating a warm and elegant atmosphere. Upstairs, you'll find new carpeting, tons of natural lighting, three generous bedrooms, and a spacious 4-piece bathroom with a double vanity. The primary bedroom features beautiful hardwood floors. The lower level offers a cozy family room with sliding doors leading to your private backyard featuring a generously sized interlock brick patio, perfect for summer gatherings as well as a new sizable shed as of 2022!A 2-piece bath and inside entry from the single-car garage add extra convenience. Downstairs, the renovated basement features an electric fireplace in the rec room, currently used as an additional bedroom. You'll also find a flexible space that could serve as a home office, fourth bedroom, or oversized walk-in closet, depending on your needs. Additional Upgrades & Features include: Windows 2017 & 2019, Interlocking brick patio 2023, Newer HVAC, Newer electrical panel, All appliances 2024, New carpet throughout 2024, all bathrooms renovated 2023-2024and more! This home has been meticulously maintained and thoughtfully updated throughout, just move in and enjoy! Don't miss your opportunity to own this beautiful North Ward property! (id:60365)
1205 Seadon Road
Springwater, Ontario
Situated on a picturesque, tree-lined lot, this remarkable residence offers over 4,000 sq/ft of beautifully finished living space, where timeless sophistication meets modern comfort. At its heart, a striking stone gas fireplace anchors the main living area, perfectly complemented by rich hardwood floors and detailed crown molding throughout.The custom kitchen is a true chefs delight, showcasing gleaming granite countertops, premium cabinetry, and an expansive layout designed for both function and style. Soaring cathedral ceilings enhance the sense of openness, creating a bright and inviting atmosphere for everyday living and entertaining.The luxurious primary suite features a spa-inspired ensuite bath, while the spacious second bedroom enjoys direct access to a stylish cheater ensuite. The third bedroom, highlighted by distinctive architectural touches and french doors, can easily serve as a home office. For the hobbyist or car enthusiast, the oversized 3-car garage provides ample room for vehicles, tools, and storage. A possible separate entrance to the fully finished basement presents excellent potential for an in-law suite or income opportunity. The lower level is designed with gatherings in mind, complete with a large recreation room and fireplace, a dedicated games room, a comfortable guest bedroom and 5 pc bathroom. Positioned on nearly an acre and freshly painted throughout, this home is move-in ready and designed to impress. Experience the perfect blend of privacy, luxury, and comfort your dream retreat awaits. (id:60365)
11 - 4 Paradise Boulevard
Ramara, Ontario
Welcome to Paradise! This beautifully updated 3-level end-unit condo offers modern comfort and serene surroundings. Features include a propane fireplace, furnace, and hot water tank. The spacious living room boasts soaring 11-ft ceilings, while the dining area overlooks the living space for an open, airy feel. Enjoy a large deck with stunning views of the water and wildlife and no back neighbours for ultimate privacy. Inside, you'll find laminate flooring, quartz counters, and an abundance of windows that fill the home with natural light. Just a 2-minute walk to our private beach and only a 5-minute boat ride to Lake Simcoe. A true pride-of-ownership home you'll instantly fall in love with! (id:60365)
3114 Monarch Drive
Orillia, Ontario
This stunning 2-storey detached home is thoughtfully designed for family living, comfort, and entertaining. The main floor showcases upgraded hardwood floors, 9-ft ceilings, recessed lighting, and a Napoleon gas fireplace. Its spacious layout offers multiple living areas, ideal for hosting, a home office, or separate family and living rooms.The kitchen is the heart of the home, opening to the dining and family room. It boasts stone counter tops, a gas range with upgraded hood, stainless-steel appliances, a large island with double sink and Moen faucet perfect for gatherings. A conveniently located powder room off the family room adds privacy and ease.Upstairs, you'll find three generous bedrooms, additional bathrooms, and a laundry room. The primary suite features both a walk-in and stand-alone closet, plus a 4-piece ensuite.Step outside to a backyard built for memories, complete with a newer deck , above ground salt-water pool and Hoft system privacy wall, seamlessly accessed from the kitchen walkout. The Extended Professionally Stonescaped Driveway And Tandem 2 Car Garage Allow For Ample Parking And Easy Entry Into The Basement. This Home Shows Like New And Truly Must Be Seen To Be Fully Appreciated - Book Your Showing Today! (id:60365)
4310 Canal Road
Severn, Ontario
Escape to peace and privacy at this serene all-season waterfront home nestled along the stunning Severn River. Set on a deep, private lot with no neighbors to one side, this home offers the perfect blend of quiet seclusion and waterfront adventure. Enjoy 75 feet of sandy river frontage, your own private dock, and incredible nature views from a spacious patio complete with a built-in smoker and BBQ combo ideal for entertaining or relaxing by the water. This cute as a button home is beaming with charm. Inside, you'll find a newer kitchen, two bedrooms, one with walkout to patio, and a full bath all designed for year-round comfort. Enjoy the cozy wood stove for those crisp winter days indoors, and a riverside fire pit for summer nights and entertaining. A new septic system adds peace of mind, while easy access to the highway makes this a convenient getaway or permanent residence. Whether you're into boating, fishing, or simply soaking up the peaceful atmosphere, this is a must-see property offering affordability, tranquility, and natural beauty all in one. Land Lease with Parks Canada just over $11,000/yr and with low property taxes for a waterfront home this one wont last! (id:60365)
107 Brown Street
Barrie, Ontario
Pride Of Ownership! Beautifully Maintained 2 + 1 Bedroom Bungalow Nestled In One Of Barrie's Most Desirable Communities, Ardagh! Just Minutes To 518 Acres & 17Km Of Trails In The Protected Ardagh Bluffs. Great Curb Appeal With Manicured Lawn & Gardens, & Interlocked Driveway. Welcoming Main Level Boasts Open Flowing Layout With Combined Living & Dining Room With Cozy Broadloom Flooring, & Large Windows With California Shutters Overlooking The Front Yard! Spacious Kitchen Features Quartz Counters, Pot Lights, Backsplash, Double Sink, & Hardwood Flooring. Breakfast Area With Hardwood Flooring & Walk-Out To Backyard Patio Plus Separate Entrance To Backyard Leading Downstairs To Lower Level. Primary Bedroom With Ceiling Fan, Large Window, Hardwood Flooring, Walk-In Closet & 3 Piece Ensuite. Additional Bedroom Boasting Laminate Floors & Closet Space. Plus Additional 4 Piece Bathroom Available! Convenient Main Floor Laundry With Ceramic Tile Flooring, Lots Of Additional Storage Space, & Side Entrance! Partially Finished Basement Awaiting Your Finishes Touches, Spacious Rec Room & Additional Bedroom Already Completed With Double Closet Space, Broadloom Flooring, & Potlights! Perfect For An Additional Hangout Space. Fully Fenced Backyard Features Spacious Patio With Gazebo, & Garden Shed To Store All Your Gardening Tools! 2 Car Garage With 4 Additional Driveway Parking Spaces & No Sidewalk! New Windows (2022). Central Vac Included. Ideal Location Close To All Major Amenities Including Restaurants, Parks, Shopping, Barrie's Top Schools, Centennial Beach & Park, Downtown Barrie, Park Place, Costco, & Highway 400! (id:60365)
113 - 304 Essa Road
Barrie, Ontario
Spacious. Bright. Effortless Living. Perfect for the down sizers who want zero maintenance living. This oversized main floor unit is a rare gem offering the space of a home with the ease of condo living. Featuring 2 bedrooms plus a den, with the den easily convertible to a 3rd bedroom, this home offers exceptional flexibility for guests, hobbies, or extra living space. Ideal for down sizers, enjoy limited stairs, easy elevator access, and no more shovelling or yard work. Just lock up and go! Inside, you'll find a freshly painted, sun-filled layout with room to breathe. The modern glass shower doors (2025) add a stylish update. Your enclosed parking spot is on the main level, with a locker directly behind. No hauling groceries long distances! Step outside to a beautiful nature trail, and enjoy the convenience of shopping, dining, and Hwy 400 just minutes away. Whether you're ready to simplify or buying your first place, this bright, spacious, affordable home is the one you've been waiting for. (id:60365)
18 North Street E
Orillia, Ontario
Well Maintained, Cozy 3 Bedroom Home With Additional 658 SqFt Detached Garage With Space To Park 4 Cars! Nestled On Large 48 x 154.08 Lot In Sought After Orillia! Main Level Boasts Hardwood Flooring & Large Windows Throughout Allowing Tons Of Natural Lighting To Pour In. Spacious Living Room With Brick Fireplace & Massive Window Overlooking Front Yard. Formal Dining Room Is Perfect For Hosting Family & Friends For Any Special Occasion! Eat-In Kitchen With Backsplash, & Access To Backyard Patio & Private, Fenced Backyard! Convenient Main Level Bedroom Is Perfect For Guests To Stay With Closet Space & 3 Piece Bathroom. Upper Level Features 2 Spacious Bedrooms With Vaulted Ceilings & Closet Space, Plus Additional 3 Piece Bathroom. Partially Finished Basement Is Awaiting Your Finishing Touches With Tons Of Additional Storage Space, Rec Room, & Laundry Room With Sink & Cabinetry! Peaceful Backyard With Spacious Patio Space - Perfect For Hosting A Summer BBQ! Plus Lots Of Additional Green Space Surrounded By Mature Trees For Additional Privacy! Beautiful Curb Appeal With Lovely Gardens In Front & Backyards! Extra Long Driveway With 4 Extra Parking Spaces! New Upstairs Windows (2022). Steel Roof. Rough-In For Basement Bathroom. Nestled In An Ideal Location Just A Short Walk To Couchiching Golf & Country Club, Hillcrest Park, & Orchard Park Public School! Short Drive To All Additional Amenities Including Couchiching Beach, Hawk Ridge Golf Club, Lightfoot Trail, Zehrs, Walmart, Highway 11 & Highway 12, Schools, & Restaurants! Perfect Starter Home For Those Looking To Enter The Market! (id:60365)
3 Maple Gate
Ramara, Ontario
Welcome to Beautiful Bayshore Village! This sought-after Lake Simcoe waterfront community combines natural charm, modern conveniences, and an active, vibrant lifestyle. This family-friendly home is offering almost 1,900 sq ft above grade with 3 bedrooms, 3 bathrooms (including ensuite), and a fully finished basement. The open-concept main floor features hardwood floors, bright living and dining areas, and a spacious kitchen with ample cabinets, generous counter space, and stainless steel appliances. Enjoy the convenience of main floor laundry and inside entry to the 2-car garage. Multiple walkouts lead to a large deck overlooking the tranquil pond, perfect for entertaining or relaxing outdoors. Living in Bayshore Village means enjoying the lakeside lifestyle, being close to nature, and becoming part of a friendly, vibrant community. Amenities include a community centre, three private harbours, pool, golf (men's & ladies leagues), pickleball, tennis, AquaFit, volleyball, kayak paddlers group, and cornhole. Whether you're looking to upsize for more space, settle into a welcoming community, or retire by the water, this move-in ready property checks all the boxes! Some photos have been virtually staged to show potential. (id:60365)
136 Poyntz Street
Penetanguishene, Ontario
Top 5 Reasons You Will Love This Home: 1) Set on 1.39-acres and backing directly onto the Simcoe County walking, biking, and OFSC snowmobile trails, this property offers incredible access to nature, with Rotary Park, the waterfront, downtown, and three marinas all just a short walk away, plus the added convenience of being located on a bus route 2) Beautifully renovated throughout, the home blends stylish, contemporary finishes with warm, inviting spaces, creating a move-in ready retreat ideal for relaxed, everyday living 3) The thoughtful raised bungalow layout brings in natural light on both levels and delivers spacious living areas that are well-suited for families, entertaining, or multi-generational living 4) Fully finished lower level adding valuable square footage and flexibility, perfect for a family room, home office, or separate suite, making it ideal for in-laws or income potential 5) Detached garage providing secure parking or a great workshop opportunity, while the expansive, private lot is surrounded by forest, encouraging gardening, exploring, or simply enjoying your own peaceful backyard sanctuary. 1,441 above grade sq.ft. Visit our website for more detailed information. *Please note some images have been virtually staged to show the potential of the home. (id:60365)













