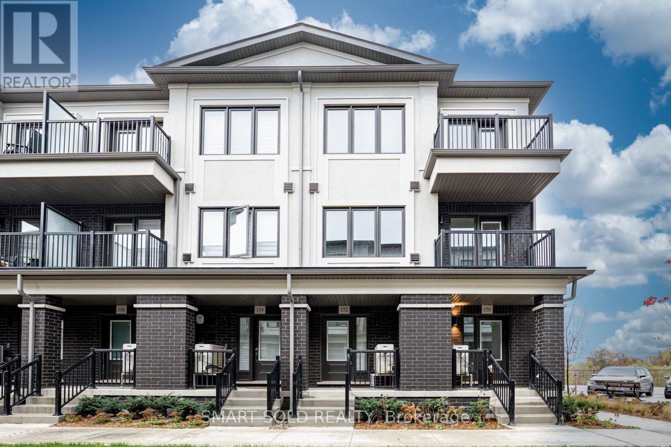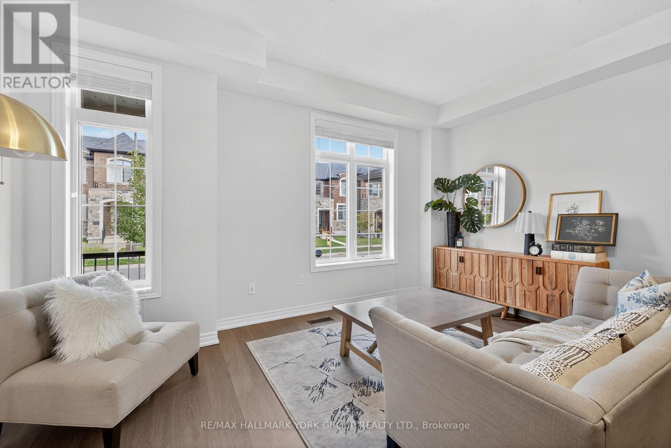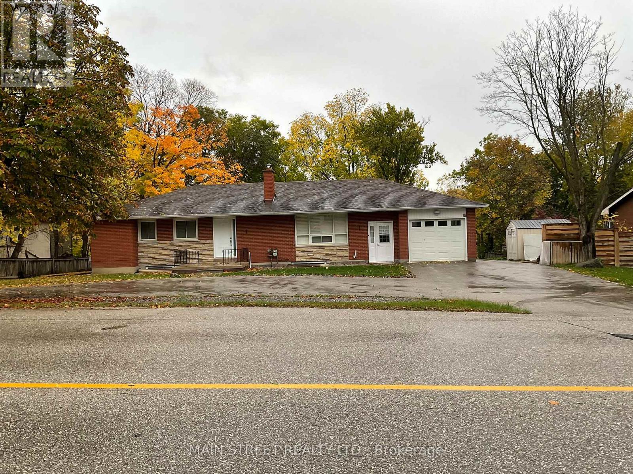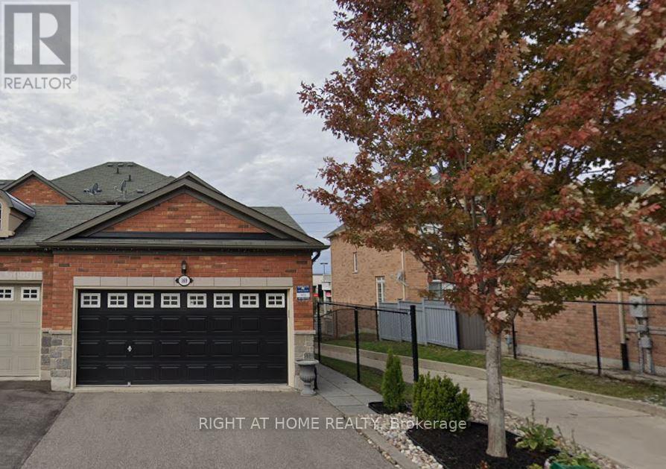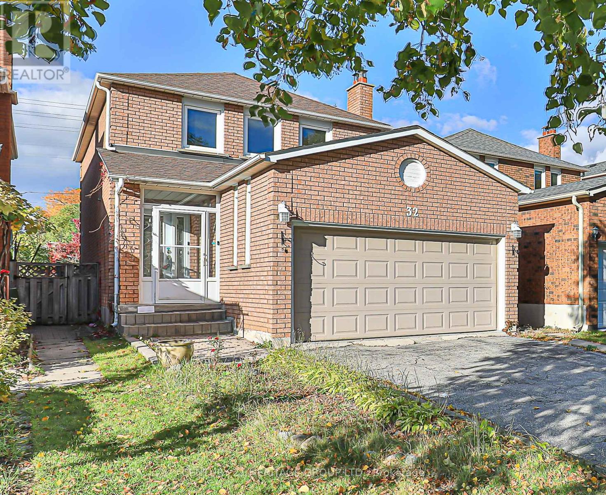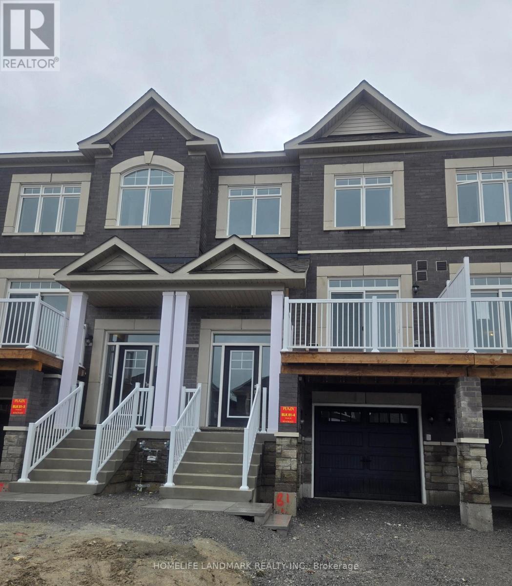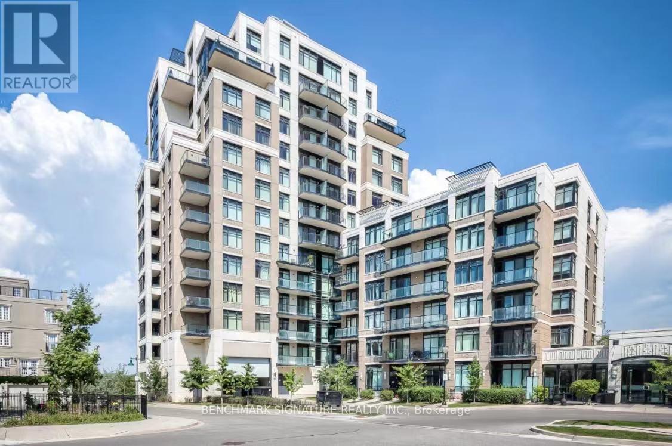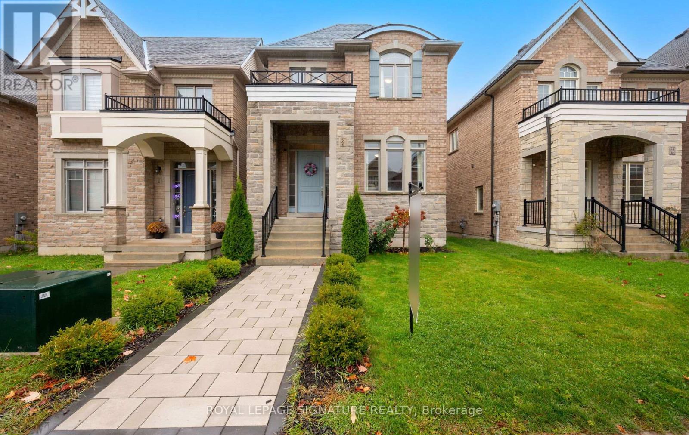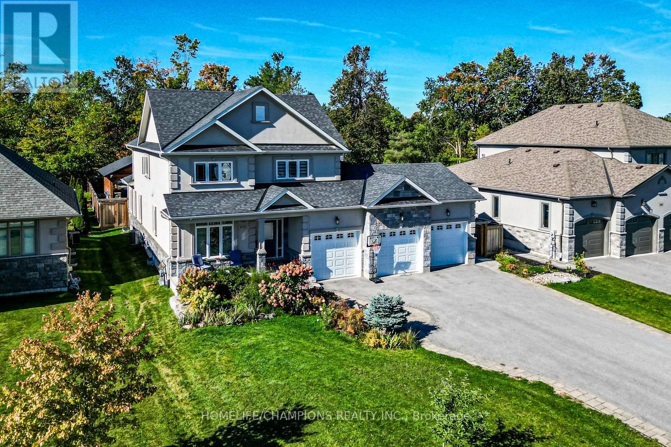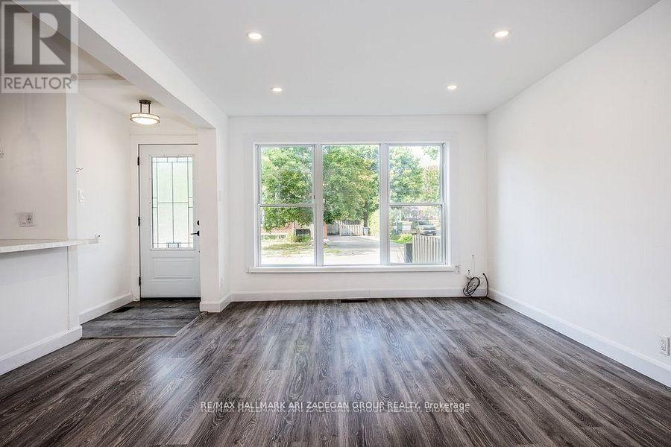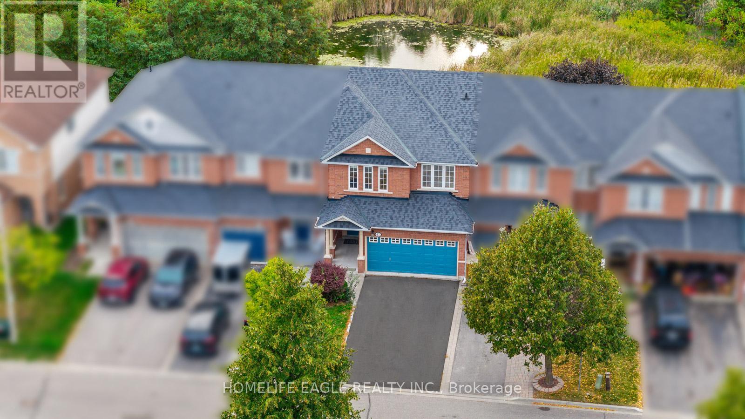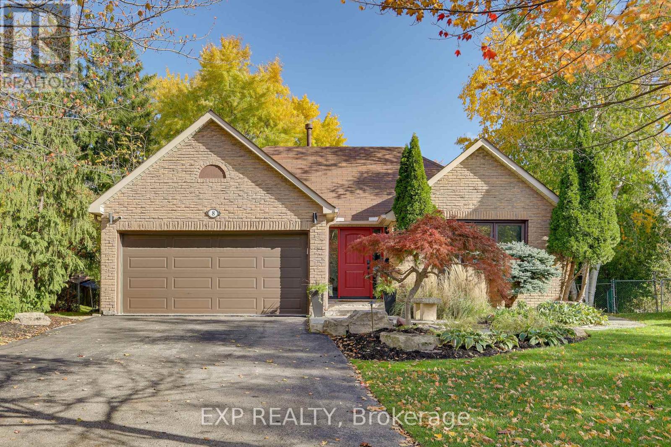152 Matawin Lane
Richmond Hill, Ontario
Rarely Offered Premium Corner End Unit At Treasure Hill's Legacy Hill Townhome, Situated In The BEST Location Within The Community Enjoys Visitor Parking On Both Sides, Offering Exceptional Convenience For Guests And Residents Alike.This Brand-New, Never-Lived-In Residence Offers The Largest Layout Thoughtfully Designed Living Space Plus Two Balconies, Surrounded By Beautiful Mature Maple Trees, This Home Offers A Rare Combination Of Privacy, Brightness, And Breathtaking Seasonal Views.The Main Level Features A Cozy Fireplace Perfectly Positioned Between Two Large Windows, Filling The Living Area With Warmth And Sunlight Throughout The Day. The Designer Kitchen Is Beautifully Appointed With Quartz Countertops, Stainless Steel Appliances, And Contemporary Cabinetry, Overlooking A Bright Breakfast Area That Walks Out To A Spacious Deck, Ideal For Entertaining Or Enjoying Peaceful Outdoor Moments. Elegant Oak Staircase And Modern Finishes Flow Seamlessly Through The Home, Creating An Inviting And Sophisticated Atmosphere.Upstairs, You Will Find Two Spacious Bedrooms, Each With Its Own Access To Bathroom. The Primary Bedroom Includes A Walk-In Closet And A Private Ensuite, While The Second Bedroom Also Enjoys A Full Bathroom And Beautiful Scenic Views. The Versatile Ground Floor Can Easily Serve As A Third Bedroom, Office, Or Family Space, Complemented By A Finished Basement With Upgraded Shower Baths Room Offering Additional Flexibility.Ideally Located Near Major Mackenzie Drive And Highway 404, This Property Provides Easy Access To Top-Ranked Schools, Parks, Shopping, Restaurants, And Public Transit, Ensuring A Convenient Lifestyle For Modern Families. Experience The Perfect Blend Of Luxury Living And Prime Location - The Finest Corner Unit In Legacy Hill. (id:60365)
14 Walter Proctor Road
East Gwillimbury, Ontario
Modern urban living meets suburban comfort in this stylish 3-bedroom, 3-bath freehold townhome with 1918 sq ft and 2 car garage in Sharon Village that offers a contemporary lifestyle with bright interiors, modern finishes, and practical space for growing families or professionals seeking space, quality, and convenience. Enjoy a bright open-concept layout on the main floor with 9-ft ceilings and oversized windows that flood the space with natural light. Retreat to the spacious primary suite with a walk-in closet and 4-piece ensuite for true relaxation. The versatile layout offers flexible space for a home office or guest room, plus a large unfinished basement for your creative vision. Private driveway and attached garage provide easy parking and additional storage spaces. Steps from Parks, Trails, Vince's Market, and EG's new Health and Active Living Plaza and major highways-making commutes downtown or to York Region fast and convenient. This turnkey home is ideal for professionals seeking style, amenities, and a thriving community vibe. Move in and enjoy the quality, convenience, and energy of Sharon Village living. (id:60365)
Main Floor - 4365 7th Line
Bradford West Gwillimbury, Ontario
Serene surroundings. Close to Hwy 400 and Hwy 27.Under 10 mins to Bradford - shopping, schools, amenities, etc.... About 20-25 to Newmarket depending on traffic. Well maintained bungalow with hardwood and ceramics thru'out. Includes California shutters, Fridge, Stove, dishwasher, Washer, dryer. Freshly painted !!! Spacious eat in kitchen with walkout to back deck and peaceful views. Also has a great side patio. 3 separate entrances - Front door, Laundry room/2nd foyer entrance, deck entrance. Garage has storage. 2 Fireplaces - one wood and one electric. (id:60365)
169 Zokol Drive
Aurora, Ontario
Beautiful end unit townhouse in Bayview Meadows overlooking plaza with many grocery stores and restaurants. Minutes to hwy 404, Go Train, parks, schools and many amenities. Spacious layout and very well maintained. Main floor is bright with a large family room and dinning room. Second floor with 3 bedrooms including a large master bedroom with a 4-piece ensuite. 3 Parking spots included: 1 on the driveway on the right side facing the garage and 2 inside the garage. (id:60365)
32 Mountfield Crescent
Vaughan, Ontario
Great opportunity to own a Bright & Spacious Detached Home Located In Quiet Cres In Sought After Established Brownridge Community* one of Vaughan's most popular neighborhoods. This spacious 2-storey house offers 3 bedrooms + 4 Bath and plenty of room for the whole family. The bright and open layout features crown moulding, pot lights, and quality finishes throughout. The modern kitchen includes stainless steel appliances, a centre island, and granite countertops, perfect for cooking and entertaining. The finished basement provides extra living space that can be used as a playroom, office, or recreation area. Sitting on a large 29x137 ft lot, this home is just minutes to Promenade Mall, parks, schools, community centre, public transit, and major highways. A great mix of comfort, style, and convenience. Don't miss it! (id:60365)
171 Seguin Street
Richmond Hill, Ontario
Absolutely Stunning! Brand New 2-storey Townhome Located At Family Friendly Community Of Richmond Hill. Sunny South Backyard. Large Windows Through Out. Abundant Natural Lights. Functional Layout. Open Concept. 4 Spacious Bedrooms, 4 Washrooms, 1 Garage Parking, 1 Driveway Parking. Lots Of Upgrades. Soaring 9' Ceiling On Main & 2nd Floor. Smooth Ceiling Through Out. Laminate Floor Through Out, Carpet Free. Quartz Countertop Through Out All Washrooms. Modern Kitchen With Many Counter Spaces, High Cabinets, Quartz Countertops, Backsplash, High End Stainless Steel Appliances. Large Master Bedroom With Walk-in Closet & Spa-like 5pcs Ensuite, Freestanding Soaker Tub. Bright Finished Walk-out Basement With Spacious Recreation Room & 4th Bedroom/Home Office & 3pc Bathroom. Convenient Second Floor laundry. Private Backyard For Entertaining & Gardening. Garage With Direct Interior Access. Minutes To Schools, Parks & trails, Shops, GO Train, and Hwy 400 & Hwy 404. (id:60365)
1001 - 151 Upper Duke Crescent
Markham, Ontario
Enjoy A Refined Lifestyle At The Heart Of Downtown Markham* Luxurious "The Verdale" Buit By Remington Group Features Elegant & Exquisite Finishes. Sunfill 1-Bedroom Highly Demanded Layout 590 Sf With 9 Ft Ceiling. Modern Kitchen With Granite Counter Top. Excellent Amenities Including 24 Hr Concierge, Indoor Swimming Pool, Steam Sauna, Exercise Rm, Party Rm With Full Demonstration Kit & Dining, Movie Rm, Billiard, Virtual Golf, Patio With 2 Gas Bbq.S (id:60365)
35 Clara May Avenue
East Gwillimbury, Ontario
Beautiful Home In Sharon Village With Many Classy Upgrades. 10 Feet Ceiling And Oak Wood Flooring On Main Floor With Coffered Ceiling In Family And Living Room. Windows And Doors Up-Sized Through Out Home Letting Additional Natural Light Enter. Basement With 9 Feet Ceiling ,Finished with 2 Generous Sized Bedrooms , 3 Piece Bathroom, Kitchen, Living Room With Walk Out To Backyard. With Over 1000 Square Feet of Space This Would Make A Welcome And Comfortable In Law Suite. The Roof Has Long Lasting - 25 to 30 Years _Architectural Shingles. Location , Location ,Location Close To All Amenities And Mins To Highway 404 And Go Train Station. (id:60365)
276 Sunnybrae Avenue
Innisfil, Ontario
Welcome to Luxury Living in Innisfil Estates! This spectacular Belcourt Model home is a true showstopper - boasting over $200,000 in premium upgrades and set on a beautiful half-acre lot in one of Innisfil's most desirable, family-friendly communities near Lake Simcoe. Step inside and be greeted by elegance and craftsmanship throughout. The 19-foot Great Room impresses with a breathtaking stone fireplace, soaring ceilings, and gleaming hardwood floors. The gourmet kitchen and open-concept layout are perfect for entertaining and family gatherings. Retreat to your private outdoor oasis featuring a stunning inground pool, hot tub, and a chef's dream covered gazebo-complete with cooking and BBQ space for year-round enjoyment. The fully fenced backyard offers both safety and privacy, surrounded by professional landscaping and an in-ground sprinkler system. The finished basement includes heated floors, and the luxurious ensuite provides spa-like comfort. Minutes from Lake Simcoe beaches, golf courses, and Casino Rama, this property truly has it all. Bring your most discerning buyers-this home must be seen to be appreciated! (id:60365)
Main Fl - 47 Newbury Drive
Newmarket, Ontario
Client RemarksBeautifully Designed Main Floor Kitchen, Breakfast Bar, Open Concept, Living And Dining Rooms. Generous Sized Master Bedroom With Double Closet Overlooking A Large Backyard! Recently Installed Flooring, Pot Lights, 200 Amp Service, Deck, Fencing, Shingles! Own Laundry. Tenant Pays 65% of utilities (id:60365)
42 Millcliff Circle
Aurora, Ontario
Scenic Green Space & Pond Views! Perfect Double Door Garage 3+1 Bedrooms & 4 Bathrooms Freehold (No POTL or Maintenance Fee) Townhome* Extended Driveway (6 Car Parking Spaces) W/ No Sidewalk * Finished Walk-Out Basement Unit (In-Law Unit Potential) Walks Out To A Beautiful Backyard Backing Onto Green Space & Pond With No Neighbours Behind * Beautiful Curb Appeal W/ Brick Exterior & Covered Front Porch * Open Concept Living / Dining Area Overlooking Water & Greenery* Hardwood Floors Throughout The Key Living Areas * Oversized Primary Bedroom Including Walk In Closet & Spa like 4 Pc Ensuite * All Spacious Bedrooms W/ Large Windows * Modern Finished Walkout Basement Includes A Kitchen, 1 Bedroom & 4 Pc Bathroom * Smoothed Ceilings W/ Upgraded Potlights & New Laminate Floors * Large Windows Throughout * Located In Aurora's Prestigious Neighbourhood Aurora Grove Community * Move in Ready! Minutes To Schools, Parks, Trails & Shops * VIVA & The GO Transit, Restaurants & More! *Must See! Don't Miss! (id:60365)
8 Renata Place
Markham, Ontario
Welcome to 8 Renata Place, a modern and functional family home. Built on a generous lot and nestled on a quiet cul-de-sac in the heart of Unionville, this heavily renovated home is ready for new memories. Built-in cabinetry in the entryway and built-in storage in the living room. Custom-designed kitchen features designer tiles and quartz countertops. Upstairs offers three spacious bedrooms, including a large primary suite with wall-to-wall closets and an ensuite. The lower level includes an additional bedroom or office space and a full bathroom. The spacious family room walks out to a stunning resort-style backyard oasis with a saltwater pool, custom stonework, and professional landscaping. A multi-level covered deck provides additional space for entertaining. The basement is fitted with a custom gym, laundry room, and another full bathroom. Spacious double-car garage and extra-long driveway. Located in the highly sought-after William Berczy and Unionville High School zones, and just minutes to Highways 404 and 407, this home is within walking distance to parks, Unionville Main Street, and public transit. (id:60365)

