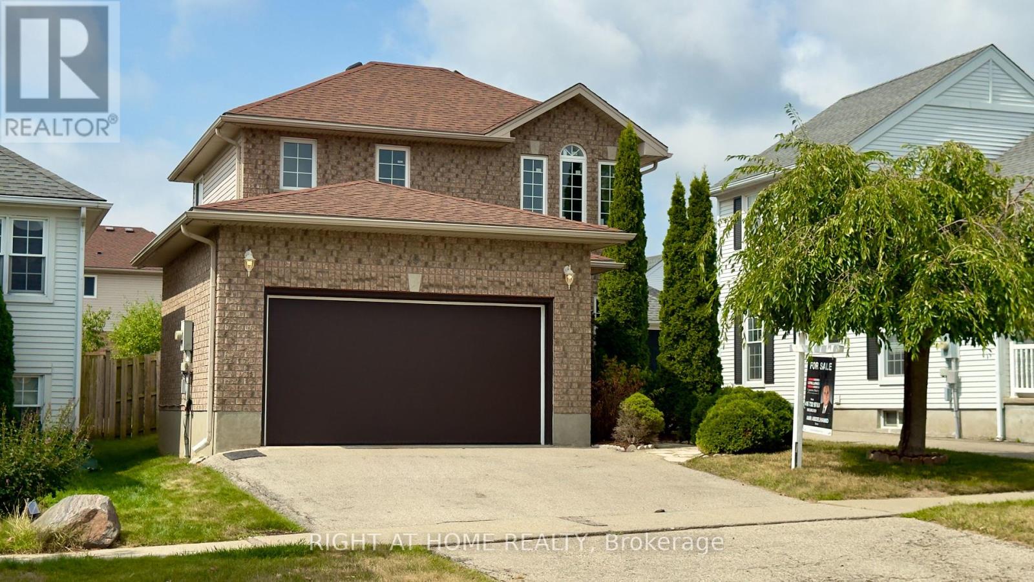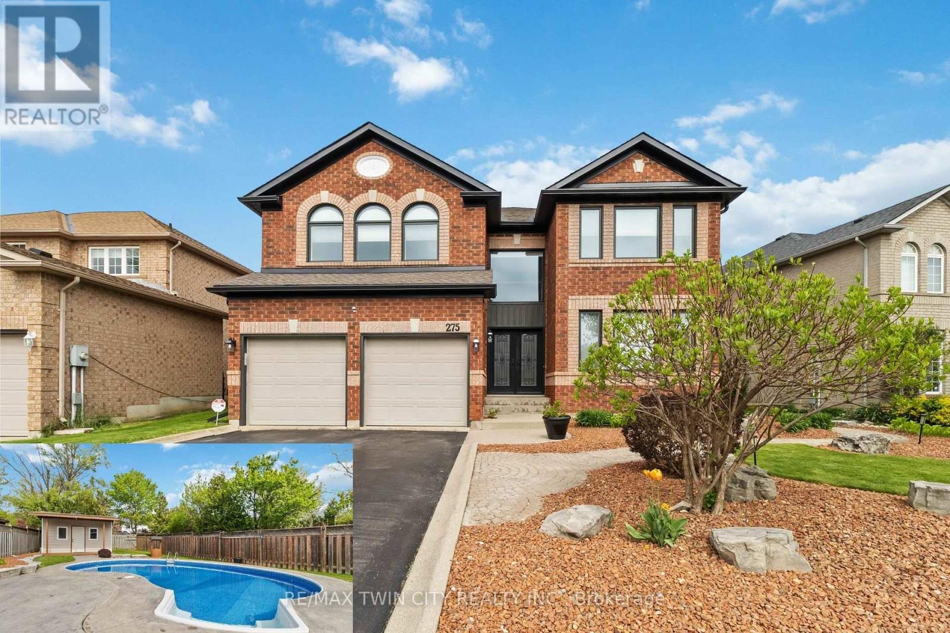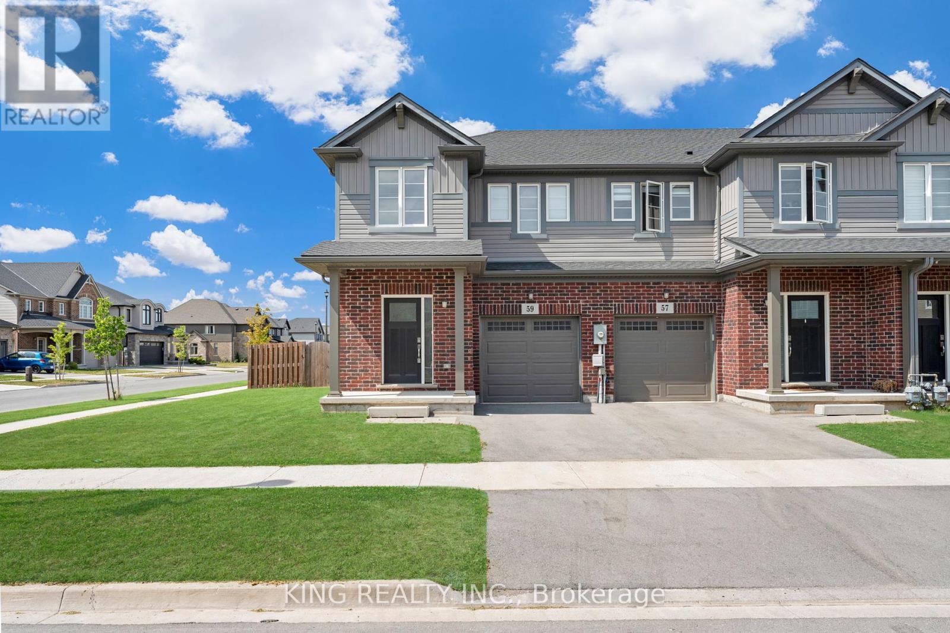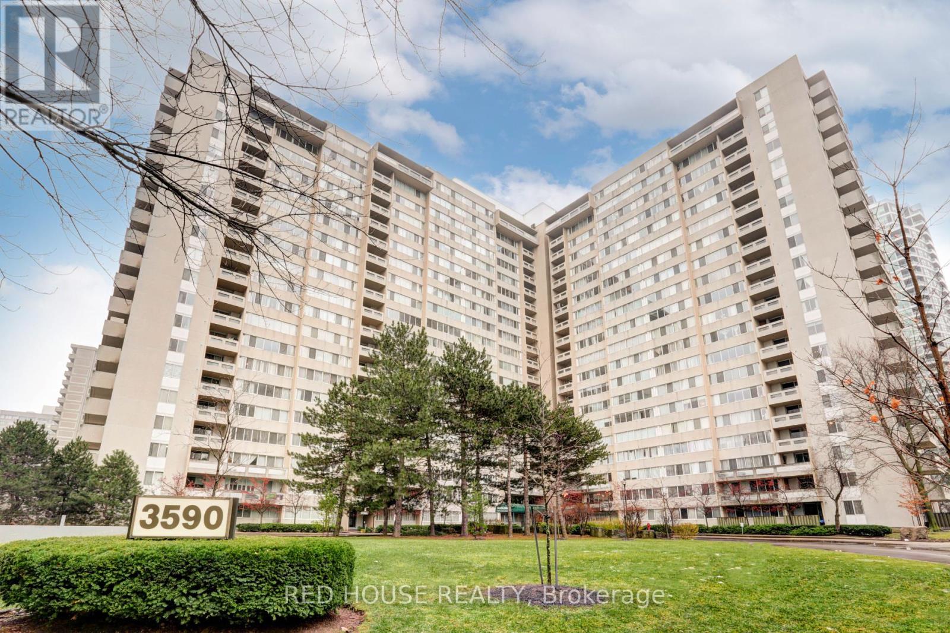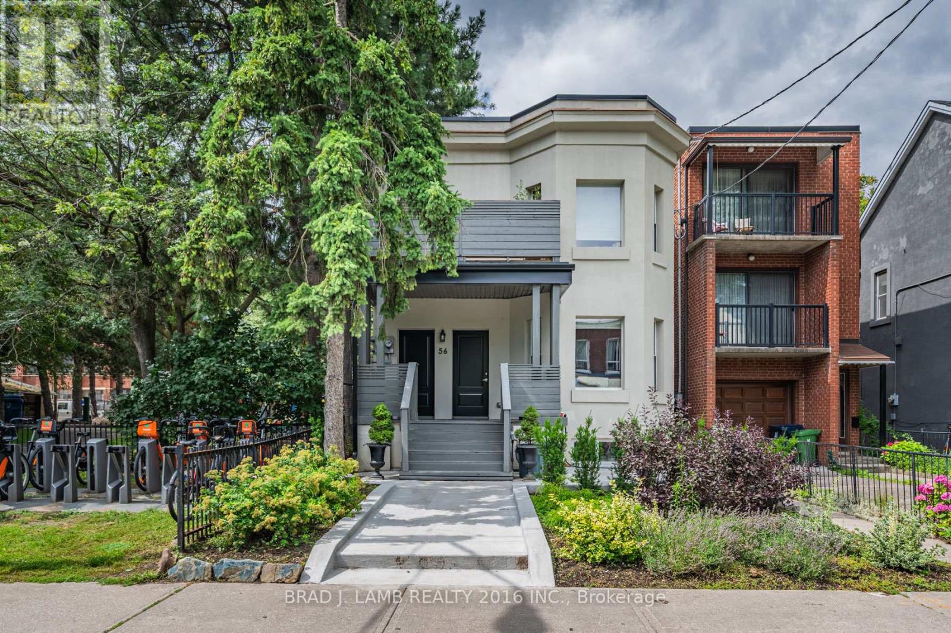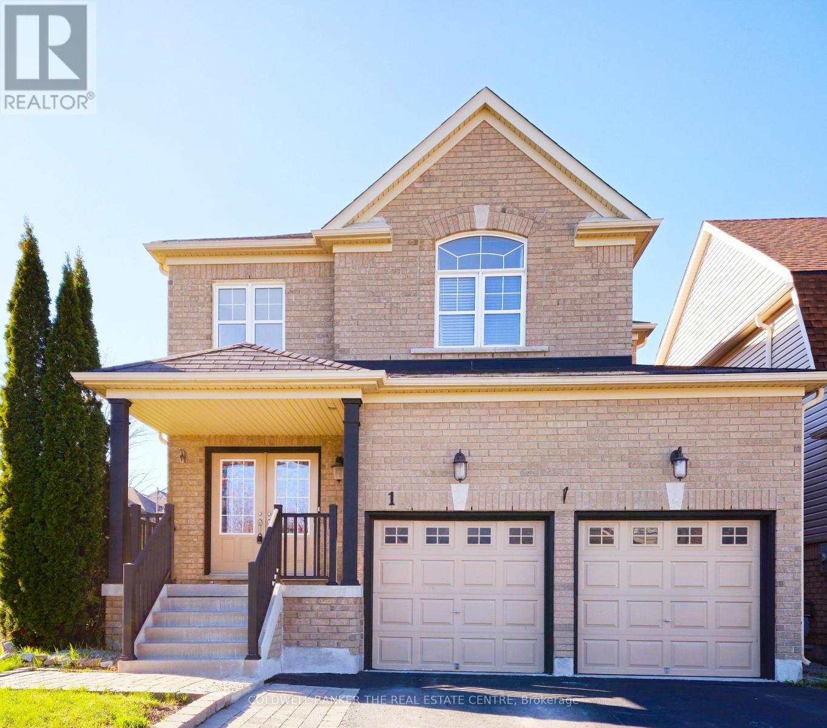19 Windflower Drive
Kitchener, Ontario
This home offers convenience and comfort in a desirable location in prime Kitchener Laurentian West neighbourhood area, Located just one minutes to central bus station, Walmart & sunrise Shopping Center with easy highway access and schools. Ready to move in welcoming you with a big foyer, living dining open concept with a lots of natural light, leading to the Kitchen which is recently renovated has 2 color cabinets, with quartz counter top and backsplash has pot lights and indirect counter lights, all appliances are stainless steel.Separate family room with lots of natural light. Walk out to beautiful large deck, down to a big backyard with charming trees, broil king barbecue is included, lights around the whole fence, front and backyard are managed by landscaping company since 2020.The second floor has 3 bedrooms and 2 full washrooms, the Master bedroom is big in size with his and her closet, and ensuit 2nd full washroom.Basement is finished with modern laminate flooring all over, laundry room has big storage and a deep standing deep freezer to stay or go, also has high efficiency furnace, new water softener and hot water tank.With over than $160,000 spent on upgrades, Roof 2021, Windows Nov 2022, kitchen 2022, Renovated 3.5 washrooms 2022, Appliances 2022, New floor 2024 all over including base boards, New Updated electricity outlets 2025, Updated 200 Ams electrical panel on 2020, Garage equipped with EV charger ( Tesla) could be refitted to any other EV charger, New garage door 2025, freshly painted 2025, New furnace 2025, water softener 2024,Cherry blossom tree in front of the house/ Japanese tree back yard. The back yard is 41X46 ft, the deck is 18X16ft. (id:60365)
1 - 22 Main Street
Grimsby, Ontario
Welcome to 22 Main Street West, Unit 1 a bright and spacious second-storey walk-up offering exceptional comfort and convenience in a prime downtown location. SIGNING BONUS OF $500 ON SECOND MONTH. This one-bedroom, one-bath suite features a private entrance and a functional open-concept layout enhanced by modern finishes throughout. Enjoy updated countertops, durable vinyl plank flooring, and a full updated appliances, including in-suite laundry. The generously sized bedroom and kitchen/living area create a welcoming space ideal for singles or couples.Additional perks include one surface parking spot, a dedicated entrance marked 1 at the rear of the building, and utilities at a flat rate of just $99/month. (id:60365)
275 Granite Hill Road
Cambridge, Ontario
Stunning & meticulously maintained 5-bed, 5-bath home located in the highly sought-after North Galt neighborhood. Inside, the main floor offers a spacious formal dining room a cozy living room, and an open-concept kitchen (updated 2021) that flows seamlessly into the family room with a fireplace, making it perfect for everyday living & entertaining. A main floor den provides an excellent space for a home office or an optional 6th bedroom, while main floor laundry & direct access to the double garage enhance the home's functionality. Upstairs, the private primary suite serves as a luxurious retreat with a walk-in closet & a exquisite 5-pc ensuite. 4 additional bedrooms & 2 full baths (each with privileged access from 2 bedrooms) provide ample space & convenience. The entire upper level was refreshed in 2021 with new flooring, doors, stairs, & fresh paint. The finished basement adds incredible versatility, featuring a warm & inviting family room with a fireplace, a custom oak bar, a workout area, a 2nd home office & generous storage space perfect for work, play, and relaxation. Step outside into your own private sunny backyard oasis, complete with a large deck, a gas BBQ hookup & a fully fenced yard. The heated saltwater pool has a new liner installed in 2019 & a new pump & heater added in 2022. A pool house & enclosed stamped-concrete dog run complete the outdoor amenities. Pride of ownership is evident throughout, with numerous updates including a new roof (2014), furnace & A/C (2015), and extensive interior upgrades from 2019 to 2023 such as windows, flooring, paint, and bathroom renovations. Located near top-rated schools, scenic walking & biking trails & just minutes from the 401 & Shades Mill Conservation Area, this home offers the perfect blend of convenience & serenity. This welcoming neighborhood has nearby places of worship including a Mosque, Gurdwara & Church. This exceptional home truly has it all location, layout, upgrades, great neighbours & lifestyle. (id:60365)
59 Lymburner Street
Pelham, Ontario
59 Lymbuner is Beautiful Corner Unit Townhome in the heart of Fonthill offering the privacy and feel of a semi-detached! This bright, spacious 3-bedroom home features a functional open-concept main floor, perfect for both entertaining and everyday family living. The primary bedroom includes a large walk-in closet and private ensuite, while two additional well-sized bedrooms and a full bathroom complete the upper level. Nestled in one of Niagara's most sought-after communities, you'll enjoy a quiet, upscale neighborhood surrounded by tree-lined streets, parks, and quality schools. Just minutes from Highway 406, Sobeys, LCBO, Food Basics, Tim Hortons, and the Fonthill Recreation Centre convenience is at your doorstep. Centrally located with quick access to St. Catharine's (15 mins), Niagara Falls (25 mins), Buffalo/U.S. Border (30 mins), and Toronto (~1.5 hrs.).This is a rare opportunity to own one of the best-located corner units in Fonthill. Stylish, spacious, and move-in ready act fast before its gone! (id:60365)
86 Gardiner Drive
Hamilton, Ontario
MAIN FLOOR UNIT FOR RENT: Bright and spacious 3-bedroom, 1-bath main floor unit with 2 level in a beautifully maintained, located in a desirable Hamilton Mountain neighborhood. This sun-filled backsplit offers generous room sizes and a functional layout ideal for families or professionals. Quite and Kids friendly area. Close to schools, shopping, parks, and transit for added convenience. Don't miss this opportunity to live in a prime location! Tenants pay 65% of utilities. ! Parking 2 cars (1 in garage, 1 in Driveway). Garage is included for mainfloor and Exclusive Use of Backyard and Front Yard. Tenant Main floor do Lawn removal. Laundry Shared with basement. (id:60365)
705 - 3590 Kaneff Crescent
Mississauga, Ontario
Spacious & Bright 3-Bedroom Condo with 2 Parking Spaces in Prime Mississauga Location! Welcome to this stunning 3-bedroom, 2-bathroom condo in the heart of Mississauga! Offering a versatile layout, the third bedroom can easily be transformed into a den, home office, or whatever suits your lifestyle. With no carpet throughout, an upgraded kitchen with modern pot lights, and an open-concept living and dining area, this home is designed for both comfort and style. Step onto your private balcony and enjoy a peaceful retreat with a great view. This unit also includes two underground parking spaces and a locker a rare and valuable bonus! Enjoy fantastic amenities, including an indoor swimming pool, billiards room, party room, fully equipped mens and women's gyms, children's playroom, and a dedicated workshop room for DIY enthusiasts. Unbeatable location! Walk to Square One Shopping Centre, Mississauga City Centre, parks, schools, public transit, and the upcoming Hurontario LRT. Plus, with quick access to Highways 403, 401, and QEW, commuting is a breeze. Maintenance fees include heat, hydro, and water (excluding cable and internet),making for a stress-free living experience in a well-managed building. Don't miss this incredible opportunity to own a move-in-ready condo in one of Mississaugas most sought-after communities! (id:60365)
3 - 56 Wright Avenue
Toronto, Ontario
Your New Home Awaits In The Heart of Roncesvalles Village! Steps Away To The Notorious Sorauren Park This Tasteful Unit Is An Exquisite Haven Of Luxury And Comfort. This Newly Available 1 Bedroom Unit Offers Extremely Spacious Rooms That Your Typical Cookie-Cutter Condo Could Never Offer. Inside, You'll Find A Plethora Of Natural Light, Complemented With High-End Finishes And Thoughtful Touches, Including An Equipped Kitchen Boasting Modern Appliances. Experience A Shared Backyard Space With An Ample Amount Of Space For Hosting Guests. Prime Location With Easy Access To Multiple Streetcar Routes, Surrounded By Top-Notch Coffee Shops, Dining Establishments, And Shopping Destinations! (id:60365)
86 Margueretta Street
Toronto, Ontario
Step into a piece of Toronto's history with this charming freehold rowhouse, built in 1885 and lovingly cared for by the same family for nearly 50 years. Nestled in the highly sought-after Dufferin Grove community, this home blends timeless character with thoughtful updates, making it an ideal choice for a growing family eager to put down roots in one of the citys most family-friendly neighbourhoods. Inside, the main floor boasts an open layout that feels warm and inviting, with natural light pouring through oversized windows. A bright living room with parquet flooring flows effortlessly into the dining area, creating the perfect backdrop for family meals, celebrations, and quiet evenings. The eat-in kitchen features a tile backsplash, clever double appliance hideaways, and a walkout to the backyard ideal for summer barbecues or enjoying the fresh air in your private, fully fenced outdoor space. The yard is complete with a concrete patio and convenient access to the detached garage with room for parking and storage. Upstairs, the spacious primary suite is complemented by two additional bedrooms, offering comfortable retreats for the whole family. The 4pc bathroom adds to the thoughtful design. The finished lower level expands the living space even further, offering in-law suite potential with a separate entrance and walk-up to the yard. A 2nd kitchen with subway tile backsplash and stainless steel appliances, a bright rec room, laundry, and a modern 3pc bath with walk-in glass shower make it ideal for extended family, guests, or possible future rental potential. Lovingly maintained for many years, this home carries pride of ownership and history while welcoming the opportunity for new beginnings. More than just a house, its a place where families grow, gather, and thrive. (id:60365)
1 Rutherford Road
Bradford West Gwillimbury, Ontario
Welcome To 1 Rutherford Road Located In The Highly Desirable Bradford West Gwillimbury Community * This Bright & Beautiful Home Offers 4 Beds & 4 Baths, Boasting With Over 3600 Sqft of Living Space * W/No Sidewalk & Parking Space For A Total Of 6 Vehicles * Grand Entrance With Double Doors and High Ceiling In Foyer * Main Floor Features Formal Dining Room For Family Gatherings * Relax & Unwind In The Living And Family Rooms, Perfect For Quality Family Time * Conveniently located On The Main Floor Laundry Room, With Access To The Double Car Garage * The Second Floor Offers Four Generously Sized Bedrooms * The Primary Bedroom Is A Retreat, Complete With A 4-Piece Ensuite Bathroom And Walk-In Closet * The Basement Is Ideal For Entertaining With A 3 Pc Bathroom & A Large Rec Room With A Built-In Wet Bar, Along With Lots Of Storage * Located Just Min From Newmarket & Hwy 400, & Within Walking Distance To Parks & Schools (Both Public & Catholic), This Property Is Ideally Situated For Both Family Living & Easy Access To Amenities. (id:60365)
12b Foch Avenue
Toronto, Ontario
Brand New Stunning Custom Built 2-Storey In High Demand Alderwood. Luxury Builder With Impeccable Reputation. Open Concept Layout Gourmet Kitchen W/Quartz Countertop, S/S Appliances, 2nd FLr Laundry Rm, High Ceilings, Magnificent Master Bdrm, 5Pc Ensuite, His/Hers W/I Closets, Finished Bsmt W/ Walk-Up. Basement Floors Heated! This Is The New Home You Have Been Waiting For. (id:60365)
410 - 1110 Walden Circle
Mississauga, Ontario
Perfect executive rental in a bright, fully furnished corner unit. This spacious 2 bedroom, 2 bathroom condo offers 1,100 sq.ft. of sophisticated living space in the serene Walden Spinney community of Clarkson. Step inside to an open-concept living area with granite countertops and hardwood floors. The property includes exclusive access to the Walden Club, where you can enjoy a pool, gym, squash and racquet courts, tennis, and pickleball. The community also features picturesque walking paths under a canopy of mature trees. You'll be just steps from the Clarkson GO station and only minutes away from the Port Credit and Oakville waterfronts. This home is perfect for an executive or a small family seeking a short-term stay. The rental is ready with fresh linens, bedding, kitchen supplies, and includes utilities (with limitations), internet and upgraded premium cable tv package, two parking spots, and a professional monthly cleaning service. NOTE - this is a smoke free building which is not allowed anywhere on the premises. No pets are allowed in the condo unit. (id:60365)
504 - 5090 Pinedale Avenue
Burlington, Ontario
Welcome to Suite 504, located in the prestigious Pinedale Estates. Discover this spacious and beautifully maintained 1-bedroom suite offering approximately 830 sq ft of bright, open living space with sought-after southeast exposure. Step out onto your private balcony and take in serene views overlooking the ravine, Frontenac Park and the immaculately kept property grounds. Enjoy sun-drenched living and dining areas featuring elegant floor-to-ceiling windows dressed with new soft sheers and drapery, creating a warm, airy and inviting atmosphere. The oversized primary bedroom easily accommodates a king-size bed and showcases a custom built-in closet system for optimal organization. This unit also includes a full 4-piece ensuite bathroom and an additional powder room-perfect for guests. Recent upgrades include high-quality laminate flooring throughout, fresh modern paint, and stylish contemporary light fixtures. Enjoy the convenience of underground parking and a locker, along with an impressive array of amenities: a large indoor swimming pool, hot tub, fitness centre, billiards room, indoor driving range, library, party room, and a lovely outdoor picnic area with BBQs. Ample visitor parking is also available. All of this is ideally located just steps from Appleby Mall (Fortinos, Shoppers Drug Mart, LCBO, Home Hardware, and more), and conveniently located near the Appleby GO. Prime location nestled between nature and convenience! (id:60365)

