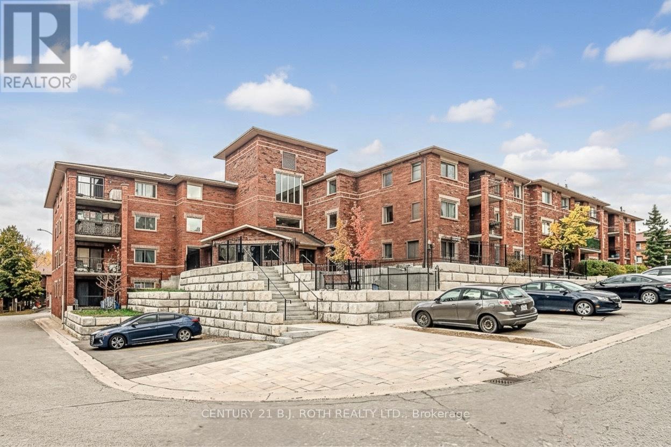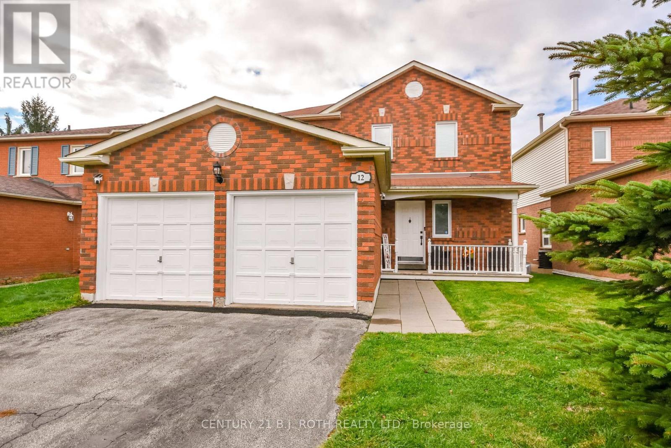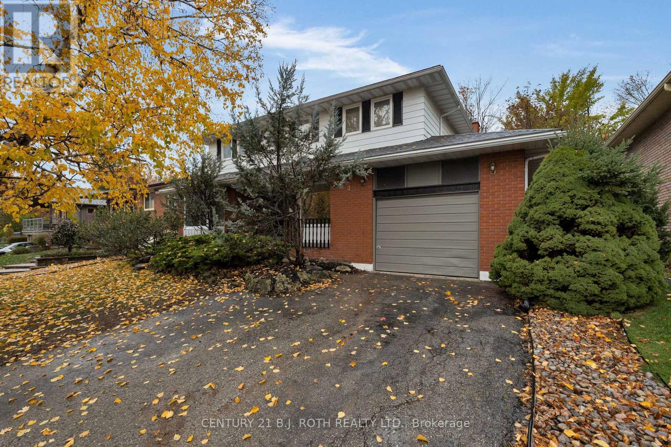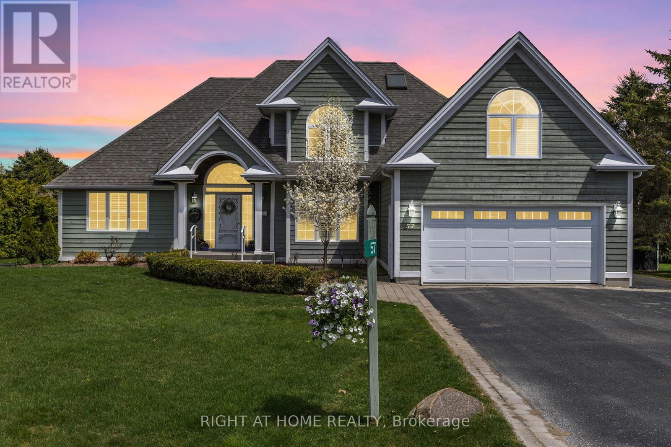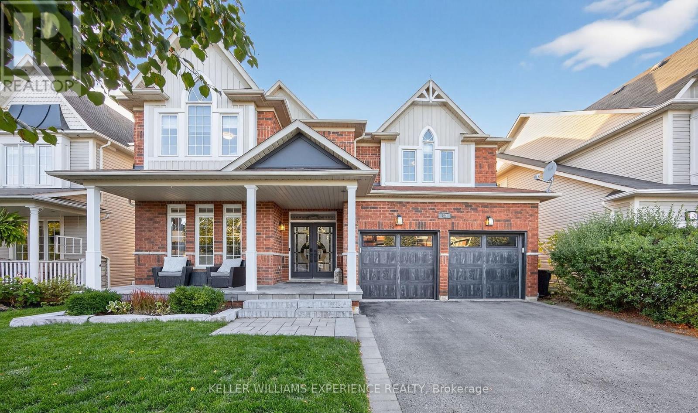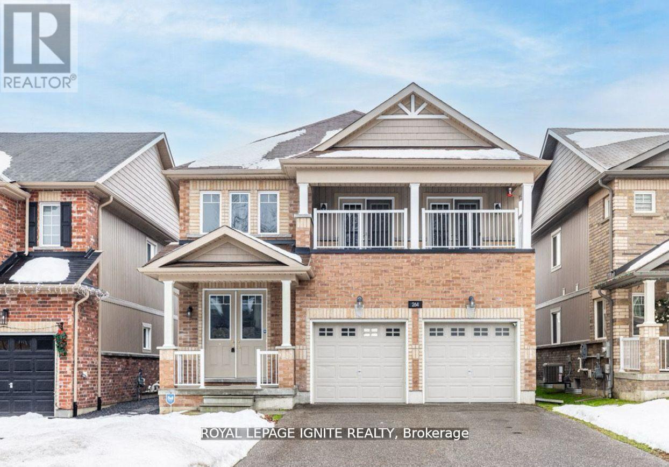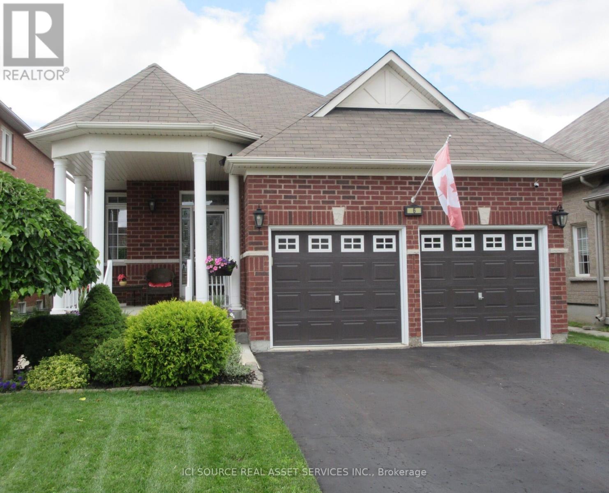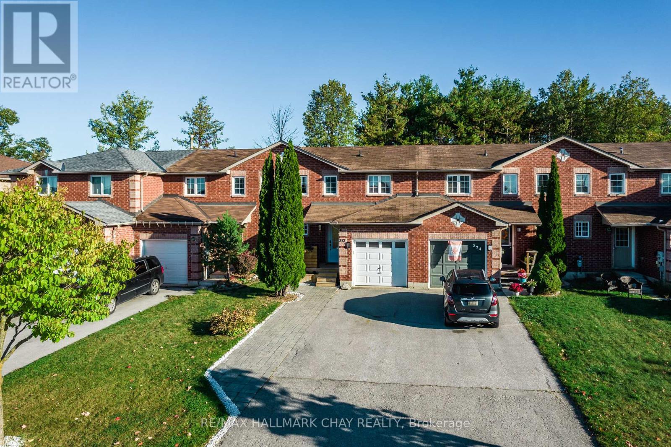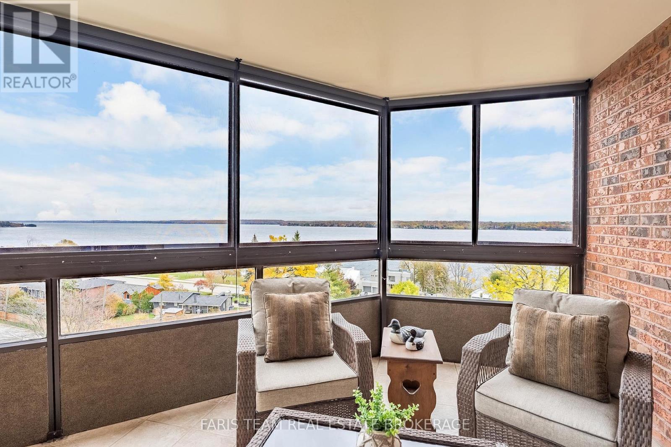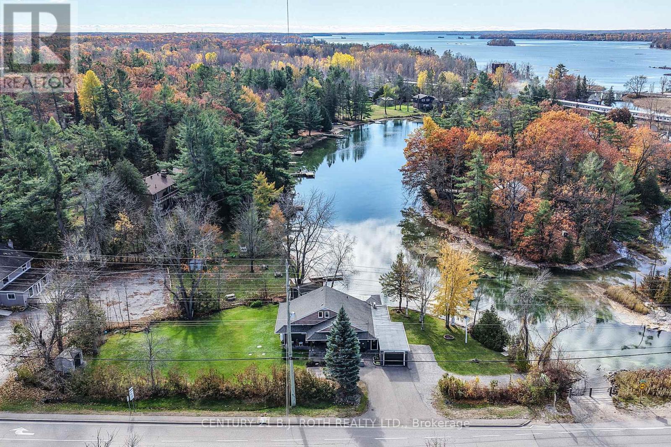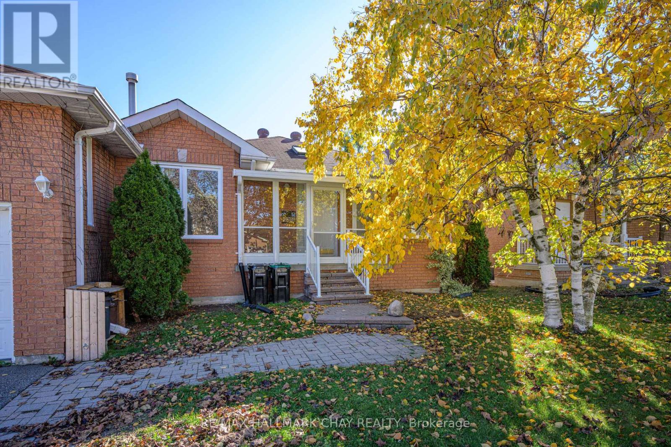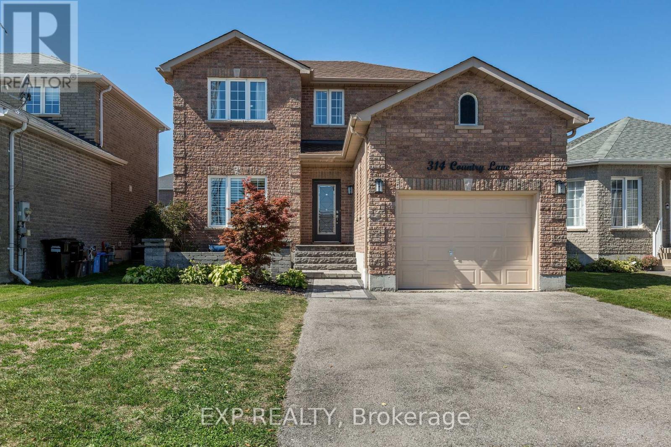211 - 1 Quail Crescent S
Barrie, Ontario
Welcome to 1 Quail Crescent Unit 211! This bright and spacious two-bedroom condo offers incredible potential for those looking to add their personal touch. Located in a desirable, family-friendly community just steps from the scenic Ardagh Bluffs, this unit combines comfort, convenience, and opportunity. Enjoy maintenance-free living with snow removal included and access to excellent amenities - a fitness centre, outdoor pool, party room, and playground. The functional layout provides plenty of natural light and space to make it your own.Walk to nearby parks, schools, shopping, and restaurants, with quick access to Hwy 400 for commuters. Whether you're a first-time buyer, downsizer, or investor, this is a fantastic opportunity to build equity in a great location. Please note: Some photos in this listing have been virtually staged to help visualize the home's potential. Furniture, décor, and certain elements shown may not be present in the property. (id:60365)
12 Burke Drive
Barrie, Ontario
Beautifully updated, open concept 2-storey all brick home in a quiet neighbourhood backing onto park and green space. This home features modern fixtures, new flooring, and an open main floor layout perfect for family living and entertaining. The updated eat-in kitchen with stainless steel appliances offers a walkout to the deck and private fenced backyard-ideal for barbecues (gas hook up) or relaxing under the gazebo. Enjoy parking for up to four cars plus a double garage. Upstairs, you'll find three spacious bedrooms, including a primary suite with an ensuite. The large finished and stylish basement adds even more living space with a versatile bonus room-perfect as a family rec room, playroom, or home gym, plus designated office space. Upgraded light fixtures, trim, doors and hardware, this home is move in ready for its new family! (id:60365)
4 White Pine Place
Barrie, Ontario
Welcome to 4 White Pine Place a two-storey, five-bedroom home on one of Barrie's most desirable streets. Located just a 10-minute walk from the waterfront and backing onto Codrington Public School, this property offers over 2,700 square feet of living space above grade. The home has been freshly painted throughout. The main floor features new flooring, a family room with a gas fireplace and walkout to the yard, the kitchen includes a breakfast nook with bay window overlooking yard,. Also on this level is a separate dining room, a bright living room with a large window, den/office with another bay window and a main floor laundry room with access to the garage and side yard. Upstairs, you'll find four spacious bedrooms, including a primary suite with a private 3-piece ensuite and a newly updated 5-piece main bathroom. This level also features new flooring. The partially finished lower level adds versatility, offering an additional bedroom, a 2-piece bath, a sauna, and plenty of storage space. The backyard includes a large deck and ample green space ideal for family activities or relaxing outdoors. Located on a quiet street close to schools, parks, and the waterfront, this home is perfect for families looking for space and convenience. Book your private showing today and see why 4 White Pine Place is the perfect place to call home. (id:60365)
57 Highland Drive
Oro-Medonte, Ontario
Welcome to this beautifully crafted family home, located in one of Horseshoe Valley's most prestigious and sought-after executive neighbourhoods. Offering over 3,600 sq. ft. of professionally finished living space, this impressive residence features three spacious bedrooms above grade plus a versatile bonus room-ideal for a 2nd family room, home office or creative studio.The main floor is thoughtfully designed for both comfort and style, highlighted by a luxurious primary suite with a beautifully updated ensuite (2021) and walkout access to a private deck-already wired and ready for a future hot tub. Exceptional curb appeal is showcased through elegant exterior finishes and impeccably landscaped perennial gardens.Inside, the open-concept kitchen and living area are centered around a striking three-sided fireplace and flow seamlessly to a new deck (Spring 2025) with an awning-perfect for effortless indoor-outdoor living. A large formal dining room offers the ideal space for entertaining and family gatherings.Upstairs, two bright, well-appointed bedrooms share a spotless bathroom with skylight. A separate living area above the garage, accessed by its own staircase, provides flexible space for a fourth bedroom, private guest suite, or quiet home office.The finished lower level enhances the home's versatility with a large recreation room, a dedicated games room perfect for billiards, a bathroom, and an additional bedroom or office-ideal for guests or remote work.Live, work, and play in the heart of picturesque Horseshoe Valley. This exceptional home combines luxury, functionality, and lifestyle in one perfect package. (id:60365)
50 Regalia Way
Barrie, Ontario
Fully Renovated Innishore Beauty Backing onto EP Land with Walk-Out Basement & In-ground Heated Saltwater Pool! Welcome to this top-to-bottom renovated all-brick 2-storey showstopper, perfectly positioned on quiet cul-de-sac on a premium with no neighbours behind. The main floor impresses with 9 ft smooth ceilings, pot lights, motorized window coverings, and wide-plank hardwood throughout. Entertain in the versatile living/dining space, or cook in your dream kitchen featuring crisp white cabinetry, quartz counters, timeless backsplash, soft-close drawers, appliance garage, and a large island that brings everyone together. Unwind in the cozy family room with a gas fireplace and private backyard views. A modern powder room and stylish laundry with herringbone tile with custom built-ins, laundry sink, and garage access add everyday convenience. Upstairs, retreat to the luxurious primary suite with a custom entertainment wall, walk-in closet, and a spa-inspired 5-piece ensuite with heated floors, dual vanity, and standalone tub. Three additional bedrooms share an updated 5-piece bath. The walk-out lower level is an entertainers dream with a spacious rec room, gas fireplace, built-ins, speakers, a games area with bar with stunning custom cabinetry, a 4-piece bath with frameless glass shower, and a 5th bedroom perfect for large families or guests. Step outside to your private backyard oasis featuring a deck with glass railings for unobstructed views, lower-level patio, and inground heated saltwater pool, all surrounded by mature trees and nature. This home is truly move-in ready and made for modern family living. (id:60365)
264 Diana Drive
Orillia, Ontario
Welcome to 264 Diana Dr! Beautiful Detached Home Located In Orillia. Comes with 4 Bedrooms & 3 Bathrooms. Functional Layout, Eat-In Kitchen With W/O To Backyard. Minutes Away From Waterfront/Beach, Schools, Public Transit, Parks, Hwy, & All Other Amenities. (id:60365)
6 Versailles Crescent
Barrie, Ontario
Welcome to 6 Versailles Crescent in southeast Barrie. This well-maintained, immaculate bungalow is 2,350 sq. feet fully finished and boasts lovely curb appeal and landscaping. Customized with 9' ceilings, gleaming hardwood floors and stairs, decorative pillars and pot lights. The eat-in kitchen has granite countertops and premium extended cabinetry with under-mount lighting. A family room features one of two gas fireplaces and a large window. Garden doors off the kitchen open to a private back yard with large concrete patio for summer entertaining or just relaxing. the soothing primary bedroom has an ensuite with granite counter and large glass shower. A soaker tub completes the main bath. Downstairs you'll find a spacious recreation room with stone gas fireplace, a generously sized bedroom, 4-peice bath, laundry room, workroom/bedroom and lots of storage. throughout the home are luxury transom windows and upgraded baseboards. located near parks and schools or is perfect location for retirement!*For Additional Property Details Click The Brochure Icon Below* ** This is a linked property.** (id:60365)
372 Dunsmore Lane
Barrie, Ontario
Nestled in one of Barrie's most sought-after neighbourhoods, this beautifully located townhouse offers the perfect blend of comfort, convenience, and privacy. Ideally situated on an extra-deep lot with no rear neighbours, it provides a rare sense of space and seclusion - right in the heart of the city. As you walk up, you're greeted by a stunning new front deck (2024) and door (2025) that set the tone for what's inside. The main floor features an inviting open layout, enhanced with brand-new light laminate flooring (2025) that adds warmth and flow throughout the space. The upgraded kitchen (2025) shines with newly refinished cabinetry, modern countertops, and under-cabinet lighting-perfect for both everyday living and entertaining. Upstairs, the same flooring continues seamlessly, leading you to three generously sized bedrooms filled with natural light. The bathroom has been thoughtfully updated (2024) with a brand-new tub, vanity, and modern finishes, offering a fresh, spa-like feel.The finished basement provides a versatile bonus space-ideal for a rec room, home office, guest bedroom, or anything your lifestyle needs.Whether you're a first-time homebuyer, a young family starting out, or simply looking for an incredible opportunity to own property close to it all, this home checks every box. Just minutes from Barrie's vibrant waterfront, downtown core, shops, restaurants, RVH, Georgian College, and major commuter routes - the location truly speaks for itself. Don't miss your chance to step into homeownership in a prime east-end location. (id:60365)
707 - 181 Collier Street
Barrie, Ontario
Top 5 Reasons You Will Love This Condo: 1) Nestled in the highly sought-after and desirable east end of Barrie, this Bayclub condo is steps away from St Vincent Park, walking trails by the lake, and downtown amenities 2) Rarely offered, this 7th-floor 1,279 square foot 'Loon' model boasts some of the finest views of Barrie's coveted Kempenfelt Bay, where you can enjoy the amazing unobstructed south and southeast views from every large window of this water-facing unit, alongside a private enclosed balcony with sliding screens and windows, as well as sun roller shades providing the perfect place to unwind and take in the panoramic scenery, including the beautiful summer fireworks and the airshow 3) Explore this great retreat with a welcoming dining room that overlooks the amazing views, while the open great room offers built-in cabinetry that provides more storage opportunities and places to display your personal decor items, and a custom kitchen, providing lots of storage and an efficient workspace, alongside a separate laundry room in the pantry and storage area 4) Two of the original three bedrooms have been converted into a large family room that showcases a great space to relax and entertain extra company, while the primary bedroom has a walk-through dressing closet and a generously-sized ensuite bathroom 5) This much-loved condo is exceptionally clean and move-in ready, offering the added benefit of being pet and smoke free while featuring a prime underground drive-through parking space conveniently located on the first level. 1,279 fin. sq.ft. (id:60365)
8222 169 County Road
Ramara, Ontario
Stunning Green River Oasis in Sought-After Washago Welcome to your own private retreat on the beautiful Green River. This stunning 3-bedroom, 2-bath oasis offers 169 feet of pristine riverfront, perfectly positioned to capture the peace and beauty of waterfront living with direct access to Lake Couchiching.Relax and unwind in your riverside hot tub, or host family and friends in the charming bunkie overlooking the water. Inside, the home features an inviting open-concept layout with warm natural light, a spacious kitchen and dining area, and serene views from nearly every room. Step out onto the expansive deck and enjoy your morning coffee while listening to the gentle flow of the river.Whether you're looking for a full-time residence or a weekend getaway, this property blends the best of cottage living with modern comfort. Located just seconds from Washago's vibrant village amenities and only a short drive to Orillia, this property truly offers the perfect balance of privacy and convenience.This rare Green River gem is ready to welcome its next owners. Come experience the tranquility and lifestyle this Washago retreat has to offer. (id:60365)
197 Livingstone Street W
Barrie, Ontario
Welcome to 197 Livingstone St W, a fully registered legal duplex in Barrie's desirable Sunnidale neighborhood, offering immediate possession of both vacant units. This turnkey investment sits on a 50 x 110 ft lot with a private driveway and attached garage, generating strong cash flow potential with zero deferred maintenance. The upper 2-bed , 1-bath unit features a new fridge installed March 2023, separate laundry, private entrance, and walkout to a rear deck, while the lower 2-bed, 1-bath unit includes , private entrance, and bright above-grade windows. Major mechanical upgrades include a new furnace (March 2023), new AC/heat pump combo, central humidifier, and Eco-bee thermostat (April 2024), plus a new rental hot water tank via Enecare (January 2025). This property is primed for investors or first time homebuyers looking for a mortgage helper. Enjoy a prime location just 3 minutes from Hwy 400, steps from Sunnidale Park, schools, Zehrs plaza, and the #8A bus route. Showings available anytime (id:60365)
314 Country Lane
Barrie, Ontario
Welcome to 314 Country Lane in Barrie, a beautifully maintained 1,498 square foot home offering a bright and inviting layout with thoughtful updates throughout. The main floor features soaring nine-foot ceilings, hardwood flooring, and hardwood stairs with wrought iron spindles, creating a warm and stylish atmosphere. The eat-in kitchen is equipped with stainless steel appliances and granite countertops with a backsplash, and flows seamlessly into the combined living and dining room, perfect for both everyday living and entertaining. California shutters on the main level add a polished touch, while the bathrooms have been freshly painted for a modern feel. Step outside to a large backyard deck with a covered seating area, an ideal spot for outdoor dining and relaxation. The front yard has been updated with hardscaping and landscaping, giving the home beautiful curb appeal. Upstairs, you'll find spacious bedrooms filled with natural light. Large primary with ensuite offering the perfect space to unwind at the end of the day. Unfinished basement with a four-piece rough-in provides endless potential for additional living space. Recent updates include a new roof completed in September 2025 and newer windows throughout most of the home, adding to its long-term value and comfort. Located in a desirable neighbourhood with close proximity to public transit, schools, Mapleview Shopping, the Barrie waterfront, and the GO Station, this property combines convenience with quality living. With its modern updates, inviting spaces, and prime location, 314 Country Lane is ready to welcome its next owners. (id:60365)

