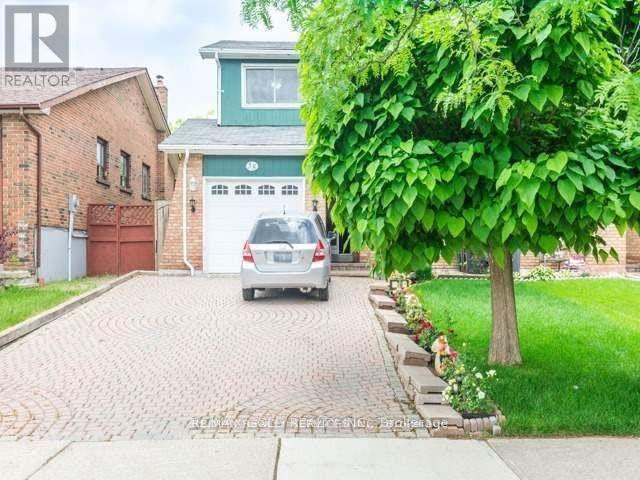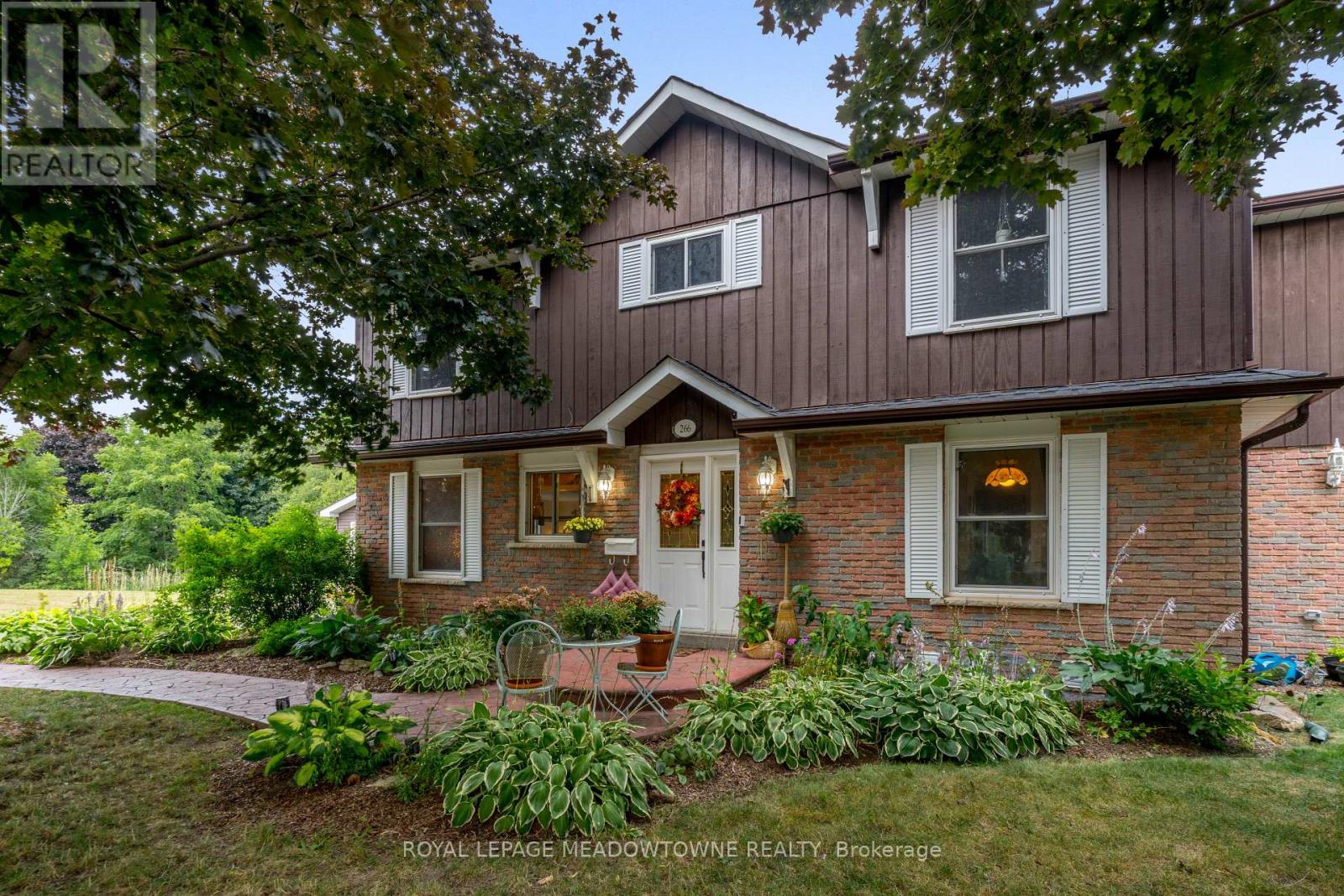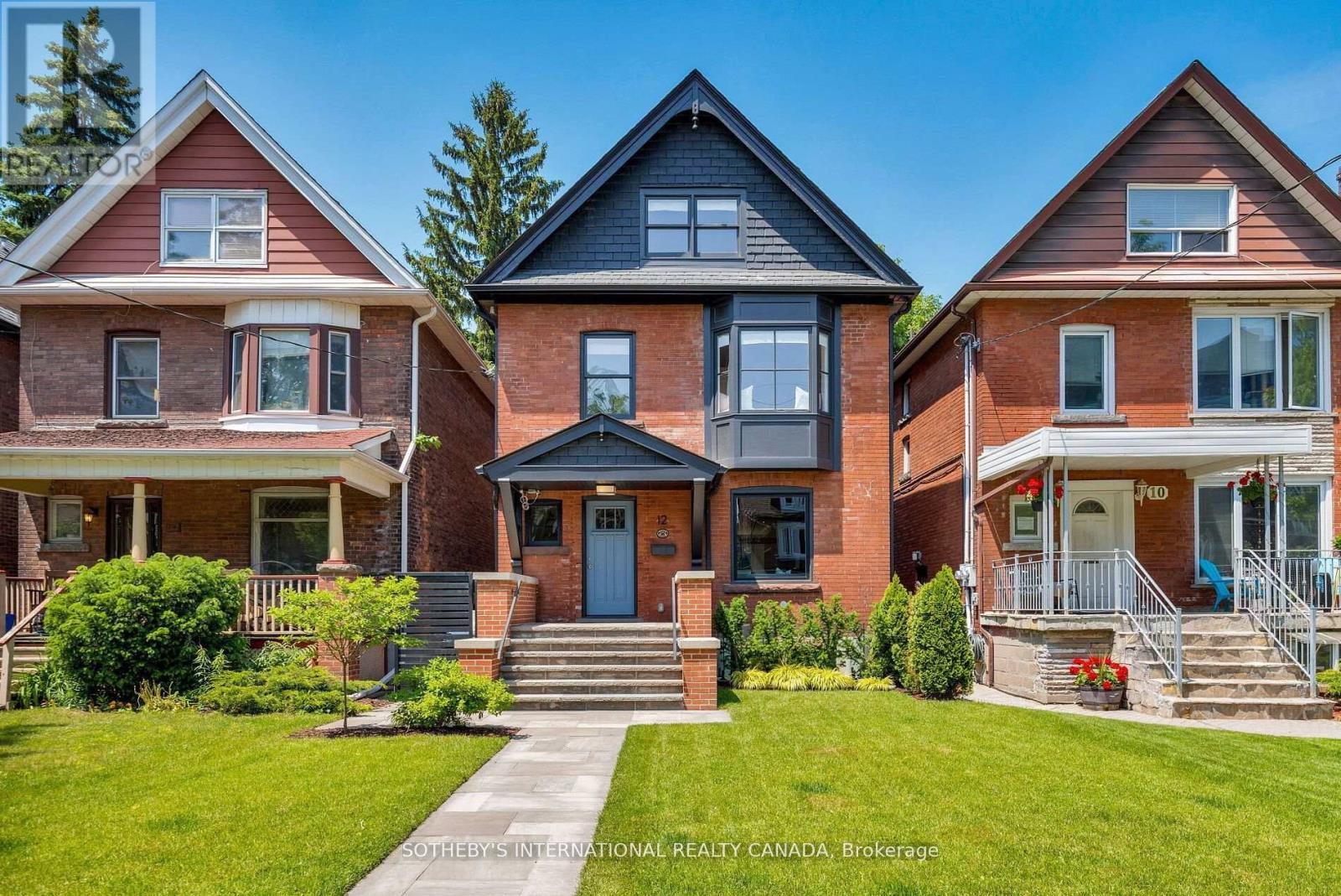2301 - 10 Eva Road
Toronto, Ontario
Luxury 2-bedroom, 2-bathroom condo at Evermore with 778 sq. ft. of open-concept living on the 23rd floor. South-facing suite features a private balcony, floor-to-ceiling windows with coverings, energy-efficient stainless steel appliances, integrated dishwasher, soft-close cabinetry, in-suite laundry, and a standing glass shower. Includes parking and locker modern, move-in-ready city living at its finest. (id:60365)
415 - 1440 Main Street E
Milton, Ontario
Experience penthouse living at its finest in this stunning corner-unit suite at The Courtyards On Main Street, where 10-foot ceilings and expansive windows create an airy, light-filled atmosphere. Offering approximately 1,000 sq. ft. of carpet-free comfort, the open-concept design features upgraded laminate flooring and a timeless neutral colour scheme. The contemporary kitchen combines style and practicality, with stainless steel appliances, granite countertops, a breakfast bar, and a tasteful backsplash -- all overlooking the spacious living area, perfect for gatherings or quiet evenings at home. Step out onto your private balcony to enjoy a morning coffee or unwind at day's end. The primary bedroom provides a peaceful escape, complete with a large closet and a 4-piece ensuite. A second bedroom offers flexibility for guests, family, or a home office, and is paired with a sleek 3-piece bathroom. A stacked washer and dryer are neatly tucked away for added convenience. Unique to this unit is a premium private storage locker with a fire door, located directly behind your underground parking spot for unmatched accessibility. Residents can take advantage of exceptional building amenities including a kitchen, party room, meeting space, fitness centre, car wash station, and ample visitor parking. Situated just minutes from schools, parks, shopping, the Milton GO Station, public transit, and major highways, this home offers both luxury and convenience. Dont miss the opportunity to make it yours. (id:60365)
77 - 1292 Sherwood Mills Boulevard
Mississauga, Ontario
Beautiful, Renovated O/Concept 3 Br & 3 Washroom Townhouse in desirable family neighborhood, Renovated bath on 2nd floor, new Stove, Fully fenced backyard, No neighbors behind. Fin bsmt with 1 br and 3 pc Washroom. Pot lights, New Windows Cover, Cls to Square One, Heartland Town Center, Hwy 403/401. Walking dist to All Schools, Buses, Shopping, Worship. inside entrance to Garage. (id:60365)
35 - 2295 Rochester Circle
Oakville, Ontario
One-of-a-kind designer showpiece in prestigious Bronte Creek! This exceptional executive townhouse redefines luxury living, thoughtfully renovated from top to bottom with high-end, custom finishes that set it apart from the rest. A bright and welcoming foyer with direct garage access offers a stylish and functional entryway, setting the tone for the elegant interior. Enjoy carpet-free living with engineered hardwood flooring throughout the main and second floors as well as the 9ft high ceilings, paired with an open-concept layout thats perfect for both everyday living and entertaining. The chef-inspired kitchen features Caesarstone quartz countertops, solid wood cabinetry, and high-end stainless steel appliances all designed with a sharp eye for quality and style. Upstairs, the solid wood staircase leads to a serene primary suite complete with a walk-in closet and a spa-like ensuite boasting a standalone tub, frameless glass shower, Hansgrohe shower head, and Toto toilet. All bathrooms throughout the home have been tastefully updated to maintain a cohesive, upscale look. Two additional sun-filled spacious bedrooms offer comfort and versatility, while the fully finished basement expands your living space with a fourth bedroom, a modern full bathroom, a cozy rec room, plenty of storage space and a dedicated office nook ideal for working from home. Step outside to your own private, professionally landscaped backyard oasis perfect for entertaining or unwinding at the end of the day. Extended driveway fits 2 vehicles. Located in the highly sought-after Bronte Creek community, this rare gem is surrounded by nature, scenic trails, top-rated schools, and every amenity you need. (id:60365)
34 - 3 Elm Grove Avenue
Toronto, Ontario
This charming and spacious 1-bedroom apartment located in a well-maintained, character-filled multiplexin the vibrant and convenient King West area. The unit features an open concept kitchen and living room.There is a huge picture window letting in lots of sunlight. Kitchen has ample cabinets and dishwasher.Shared laundry facilities available in the basement. Located in a quiet, professionally managed buildingPlease Note: No parking available on-site Heat and Water are included. Hydro is paid by tenant. Suitablefor a single occupant or couple Available for immediate occupancy. Features: Generously sized kitchen. Shared laundry facilities available in the bsmt, coin operated. Located in a quiet, professionally managed bldg. Pets welcome! Smoke-free unit. Close to all amenities. Just steps from TTC (easy access to transit). No parking included. Heat & Water are included. Hydro is paid by tenant. Suitable for a single occupant or couple. Available for immediate occupancy. Applicants will be reqd to provide proof of income, credit report & references. Dont miss out on this well-located, pet-friendly unit. (id:60365)
51 - 3025 Cedarglen Gate
Mississauga, Ontario
Welcome to this beautifully maintained 3-bedroom, 2-bath condo townhome nestled in the desirable Dundas & Cedarglen Gate area of Mississauga. This bright, open-concept home offers a perfect blend of comfort, space, and modern design. The main floor features a spacious living and dining area with a seamless walk-out to a private backyard, ideal for relaxing or entertaining. A family-sized kitchen boasts stainless steel appliances, a stylish backsplash, and a double sink for added convenience. Upstairs, youll find three generously sized bedrooms with large windows and ample closet space. The two well-appointed bathrooms offer both function and style for busy households. The fully renovated basement includes a large recreation room that can be used as a home office, media room, or play area. This home has been meticulously cared for and is move-in ready. Enjoy the convenience of nearby transit, top-rated schools, shopping, restaurants, and parks just steps away. The neighborhood is quiet, family-friendly, and well-connected to major highways. With low-maintenance living and a functional layout, this property is perfect for families, first-time buyers, or investors. Dont miss this opportunity to own a stunning home in one of Mississaugas most sought-after communities. (id:60365)
Basement - 38 Carter Drive
Brampton, Ontario
Prime location in the heart of Brampton! This spacious, legal basement apartment has been newly renovated and freshly painted, offering a bright and comfortable living space. Situated in a highly sought-after neighbourhood, it is conveniently close to parks, grocery stores, schools, and major highways, ensuring easy access to all amenities. Includes one parking space. Move-in ready and perfect for those seeking comfort and convenience. (id:60365)
501 - 34 Plains Road E
Burlington, Ontario
Welcome to 501-34 Plains Rd E, a bright and stylish 2-bedroom, 1-bathroom in a boutique condo building of just 41 units. The open-concept main living area is filled with natural light and features a spacious living room with a walk-out to your private balcony. The kitchen is equipped with stainless steel appliances, granite countertops, a tiled backsplash, and ample cupboard space. The primary bedroom boasts a walk-in closet. A 4-piece main bathroom, in-suite laundry, one underground parking space (P1-501), and a locker (501) complete the package. Plenty of visitor parking. Ideally located near LaSalle Park and the Marina, with easy access to the GO Station and major highways, this home offers comfort, style, and convenience in a sought-after location. (id:60365)
266 Mcdonald Boulevard
Halton Hills, Ontario
The perfect multi-generational home in the heart of Acton! Within walking distance to parks, schools, recreation facilities, the GO station and all your day-to-day amenities, this beautiful family home is in the perfect location. Backing and siding onto town-owned greenspace gives the added benefit of ultimate privacy, but none of the increased traffic that comes with a corner lot. As you enter from the beautifully landscaped front yard you'll be surprised by the functional layout of this family home. The foyer and kitchen have both received recent luxury vinyl flooring upgrades and the remaining main floor features beautifully kept hardwood floors. The easy flow of the living, dining and bonus family room will make both entertaining and day to day living flawless. Cozy up next to the wood-burning fireplace in the living room or enjoy access points to your side and back yard from the dining room and family rooms. Upstairs, you'll find 4 great sized bedrooms, along with a main 4-piece bathroom. The primary features his and her closets and a 2-piece ensuite. The basement has been recently renovated to include a in-law suite, that can be accessed by either the separate entrance from the backyard or through the main level next to the 2-piece powder room. The basement as been finished with luxury vinyl flooring and pot lights throughout. It showcases a separate kitchen, living room, 3-piece bathroom and bedroom. The lower kitchen offers all stainless steel-appliances, undermount lighting and beautiful cabinetry. The new 3-piece bathroom offers a oversized glass shower and holds the laundry room. Outside the fully fenced yard is thoughtfully landscaped with both a walking patio for easy access to the in-law suite and a large deck with gazebo. Additional bonus features: Newer windows (except 4-pc bath), an oversized, detached double car garage with heat and central air, a reverse osmosis water filtration system, sump pump. (id:60365)
909 - 45 Silverstone Drive
Toronto, Ontario
Amazing value here with most utilities included in maint fees!! Spacious 2 level 3 Bedroom and 2 washroom suite with convenient Ensuite Laundry & open concept main floor area. Fantastic Location close to Library, pool, schools , shopping mall, groceries, restaurant & TTC. Private balcony, with beautiful views of the park! BONUS : Convenient separate entrance from the 8th floor also !Perfect for young families and professionals...Come and see for yourself ! (id:60365)
34 - 341 Wilson Drive
Milton, Ontario
END UNIT Condo Townhome, offering the ultimate low-maintenance lifestyle in a family-friendly complex. New vinyl flooring throughout, fresh paint, new carpet on stairs, this home is move-in ready so you can spend less time on upkeep and more time enjoying life! This house also offers inside garage access and main floor laundry. The family rm on the main floor features gas fireplace with walkout to a freshly painted deck and fenced yard. Eat in Kitchen with pantry, separate dining rm and good size living rm on the 2nd floor offers a great space for family gatherings or enteraining friends. On the 3rd floor you will find 3 spacious bedrooms and a large landing for a desk/sitting area. The no-maintenance exterior means no mowing the lawn. The outdoor space to the side of the unit is one of many benefits to being the end unit. This complex also offers a refreshing OUTDOOR POOL, with a lifeguard on duty, ideal for summer fun and relaxation. Convenience is at your doorstep! A convenience store is just around the corner as well as other amenities a short drive away. 5 minute walk to St. Nicolas Catholic Elementary School (French) and Robert Baldwin Elementary School and parks. This property blends comfort, convenience, and community. Dont miss your chance to own in one of Miltons most sought-after family-friendly neighborhoods. Book a showing today! ** some photos are virtually staged ** (id:60365)
12 Hewitt Avenue
Toronto, Ontario
Welcome to 12 Hewitt Avenue, a beautifully designed and extensively renovated family home in one of Toronto's most walkable and desirable neighbourhoods. Designed by Fluid Living, this home blends thoughtful architecture with high-end designer finishes to create a truly special living experience. Fully renovated above grade in 2018, including a carefully integrated two-storey addition, this home offers generous space and modern functionality. The basement was professionally underpinned and renovated around 2023, featuring soaring 9-foot ceilings, radiant heated floors throughout the basement, main floor, and primary bathroom, a steam shower, spacious home gym, and a built-in sound system.Custom millwork and extensive built-in storage are seamlessly integrated throughout, complemented by solid core doors, custom office-grade finishes, multiple side gates, and a thoughtfully designed backyard.The professionally landscaped front and back yards were completed in 2023 with in-ground irrigation, adding to the homes curb appeal and outdoor enjoyment. Additional highlights include a cozy fireplace, a very large shed, and a generous layout that stands out in the neighbourhood.Located within the highly sought-after Howard Park Junior Public School catchment, with Humberside Collegiate Institute as the local French Immersion secondary school, this home offers excellent educational options. Nestled steps from High Park and within walking distance to Roncesvalle's Villages vibrant shops, cafes, and amenities, the location perfectly balances quiet, family-friendly living with urban convenience. Commuters will appreciate being less than a 10-minute walk to both the UP Express (8 minute ride to Union Station) and the Bloor subway line, offering quick access to downtown Toronto.This is a rare opportunity to own a thoughtfully designed, high-quality home in one of the city's most coveted communities. (id:60365)













