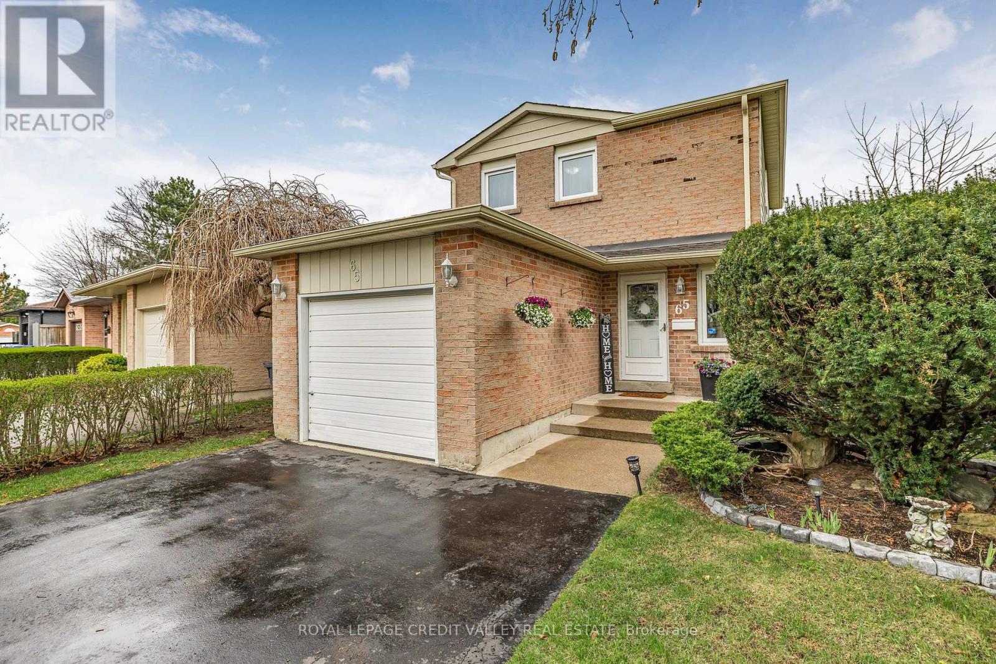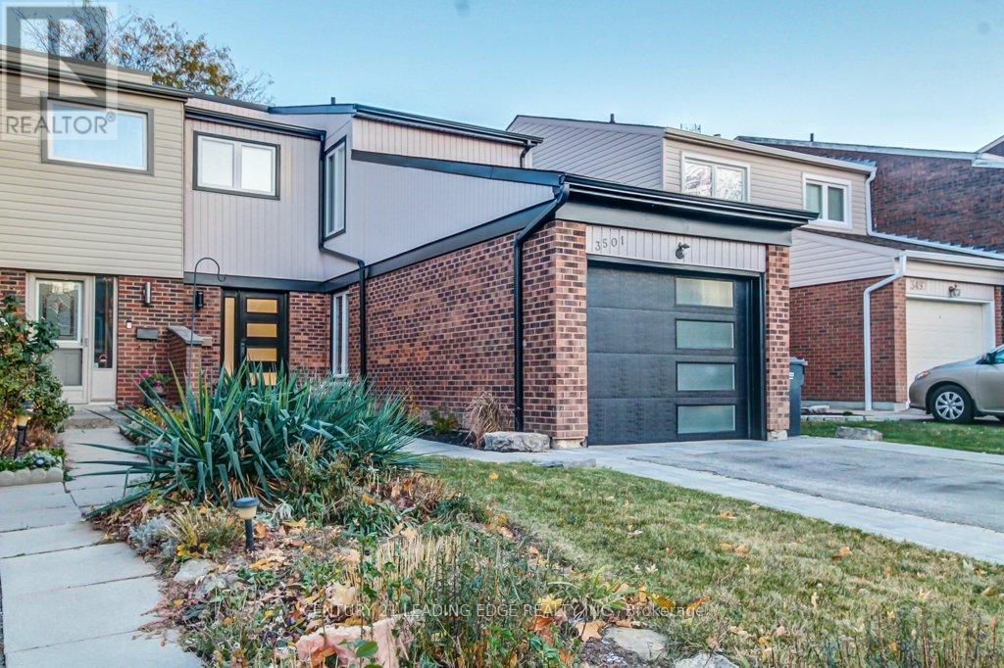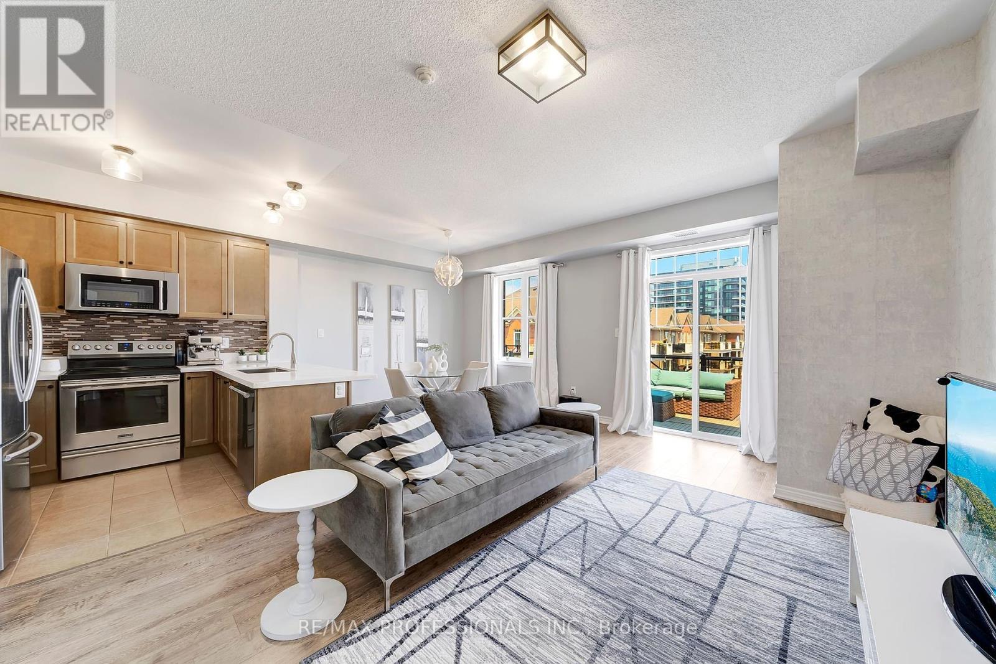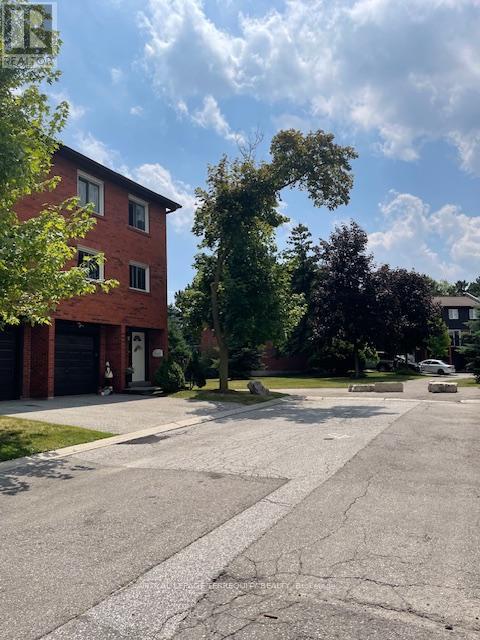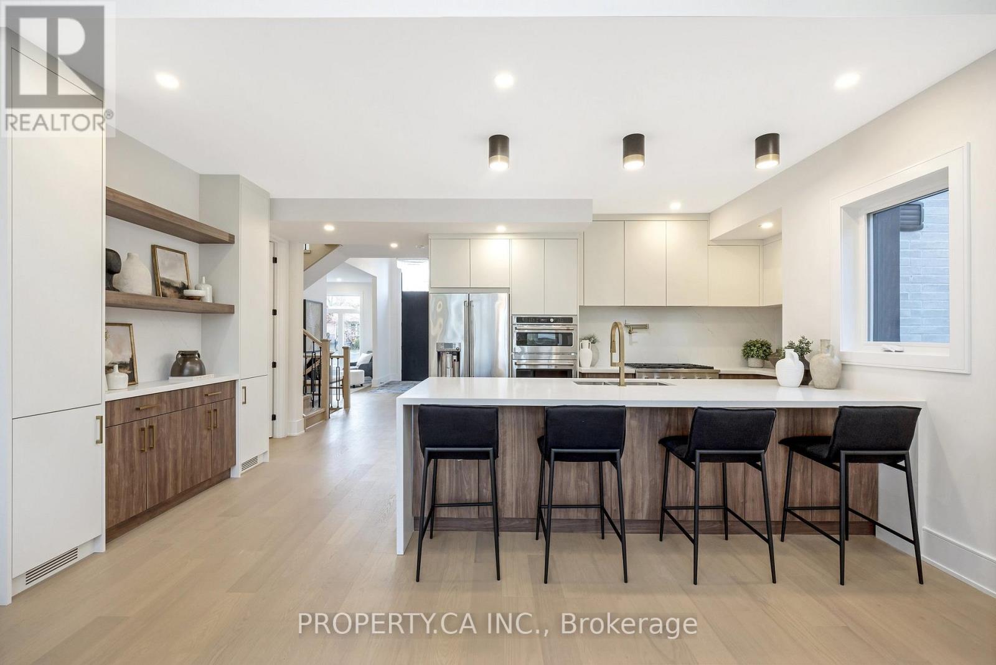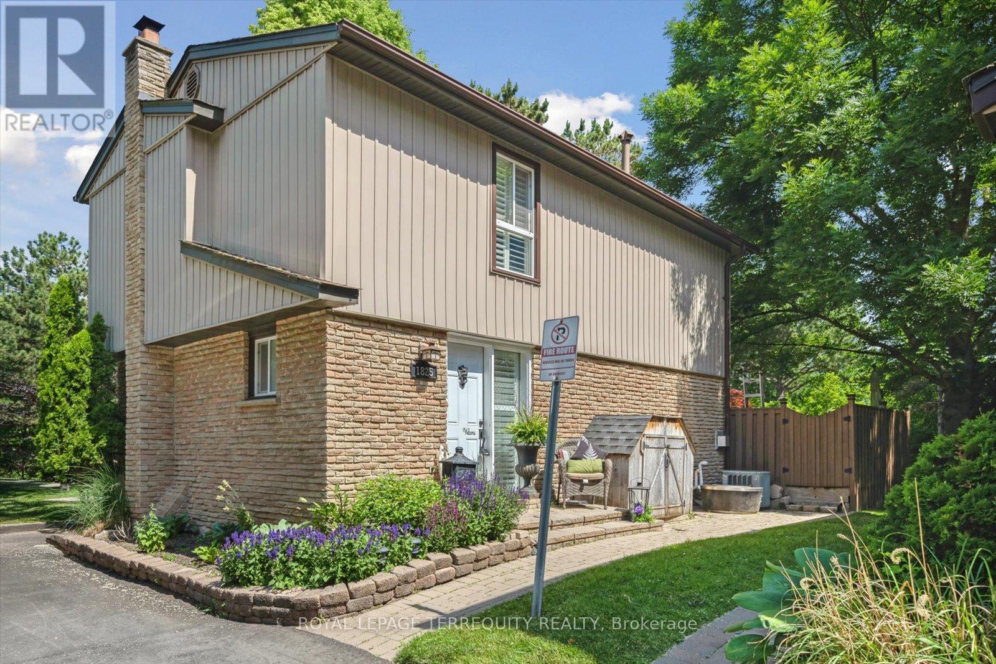Main - 55 Bleasdale Avenue
Brampton, Ontario
Welcome to this beautifully maintained and spacious 4-bedroom detached home located in the heart of Mount Pleasant Village, just minutes walk to the local school, GO Station, and transit. A rare find in a prime, family-friendly neighbourhood! The home features a convenient layout with a large kitchen offering ample cabinetry, a breakfast area, and plenty of room for preparing all your favourite meals. The separate dining room provides the perfect space for entertaining and features a walk-out to the backyard, ideal for summer BBQs and outdoor gatherings.Upstairs, you'll find four generously sized bedrooms and a convenient upper-level laundry room, no more carrying baskets up and down stairs! This home blends comfort and practicality with unbeatable location and care. (id:60365)
65 Martindale Crescent
Brampton, Ontario
Home lives HERE! Located on a quiet, family-friendly street in the heart of a Brampton West neighbourhood, this beautifully maintained, MOVE-IN READY, detached home offers nearly 1,100 sq ft of functional and stylish living space. With 3 bedrooms, 2 bathrooms, plus a finished basement including the second full bathroom, a separate side entrance and a serene backyard retreat, this home is perfect for families, first-time buyers, empty nesters or investors seeking income potential. The main floor features a bright open-concept layout with a modern flow between the living, dining, and kitchen spaces. The updated galley kitchen is stylish and efficient, ample cabinetry and convenient flow into the living and dining areas, with direct access to a sun-filled living space with sliding doors leading to a private, fully fenced backyard - a perfect space for outdoor entertaining, gardening or quiet relaxation. Upstairs, three spacious bedrooms share an updated 4-piece bathroom. The finished basement includes a second full bathroom, ample living space, and a convenient side entrance, offering great potential for an in-law suite, rental income, or a private guest space. Outside, enjoy your own private oasis with a serene backyard space - perfect for morning coffee, outdoor dining, or simply unwinding. Located close to schools, parks, transit, shopping, and all amenities, this home offers incredible value in a family-friendly neighbourhood. This exceptional property offers timeless charm, modern upgrades, and an unbeatable location. Don't miss this fantastic opportunity to make this your forever home! Additional details: Roof and Eaves troughs 2018, Covered Deck and Railings 2018, Breaker Panel 2022, Bath Fitter Enclosure and Main Bath Upgrades 2022 +++ (id:60365)
3501 Ash Row Crescent
Mississauga, Ontario
Attention first-time home buyers and growing families! Welcome to 3501 Ash Row Crescent a freshly painted and upgraded semi-detached gem in the heart of Erin Mills. This inviting home offers a bright, open-concept living and dining area, a modern kitchen with Stainless Steel appliances, and a walk-out to a spacious deck, perfect for summer BBQs and entertaining, backing on a quiet and private trail! Upstairs, you'll find three generously sized bedrooms and a 5-Piece bathroom. The fully finished basement adds even more living space, featuring an additional bedroom/office and a cozy family room. Located just steps from South Common Mall, top-rated schools, scenic walking trails, and parks and only minutes to the 403, UTM, and public transit this home offers both comfort and convenience. Home is virtually staged. (id:60365)
706 - 2087 Lake Shore Boulevard W
Toronto, Ontario
Live steps from the lake in this beautifully renovated and move-in-ready 1-bedroom suite at 2087 Lake Shore Blvd W. Located in an upscale, waterfront condo community, Suite 706 offers modern upgrades, generous living space, and resort-style amenities. Enjoy 9-ft ceilings, new light hardwood floors (2025), an open-concept layout, and a spacious living area perfect for relaxing or working from home. The suite includes custom built-ins and California shutters. The kitchen is upgraded with granite counters, a stone backsplash, and stainless steel appliances including a new fridge (2021) and microwave (2023). The suite also features a washer/dryer combo (2021) and a new heat pump (2024) for energy-efficient comfort. Balcony includes a gas line for a BBQ connection. This well-managed building offers top-tier amenities including two guest suites ($80/night), two rooftop party rooms ($130/night), an indoor lap pool, gym with change rooms, library/meeting room, rooftop, 24/7 concierge, secure Canada Post parcel service, free visitor parking, bike racks, a moving dock, and more. Parking and storage locker included. Prime location with TTC at your doorstep and quick access to the Gardiner, QEW, Hwy 427, and Pearson Airport. Walking distance to waterfront trails, parks, playgrounds, dog parks, and Lake Ontario. Close to St. Joseph's Hospital, Sherway Gardens, Dixie Outlet Mall, Stockyards, top-rated schools, restaurants, and cafes. Don't miss your chance to live in one of Toronto's most desirable lakefront communities. Book your showing today. (id:60365)
4097 Trapper Crescent
Mississauga, Ontario
Bright and beautifully maintained 5 level Backsplit in much sought after Sawmill Valley! The renovated white kitchen has quartz counters and stainless steel appliances. Laminate floors and California shutters throughout. There are 3 large bedrooms, french doors lead to primary bedroom. Gas fireplace in family room plus a finished recreation room, laundry room and 3pcbath. Close to all amenities, hiways, great schools and UTM. This home is a must see and will appeal to Buyers who appreciate the very best! (id:60365)
301 - 2339 Sawgrass Drive
Oakville, Ontario
Welcome to 2339 Sawgrass Dr #301, a rare opportunity to own a spacious 1-bedroom condo in Oakvilles vibrant Uptown Core with 2 parking spots! This beautifully updated suite offers exceptional value without compromise. Enjoy a beautiful renovated kitchen (2024) featuring full-sized stainless steel appliances, quartz countertops, modern cabinetry, a large undermount sink, and sleek new faucet. The bright, carpet-free layout flows effortlessly into a generous open-concept living and dining space which is ideal for entertaining and functional everyday living. Enjoy your large balcony with stunning, unobstructed top floor views. Youll love the ample storage throughout, low maintenance fees, and unbeatable convenience. Located just steps from Walmart, cafes, restaurants, and everyday essentials, and perfectly positioned near major highways (403, 407, QEW), transit, parks, and schools. This is a condo where you dont have to settle style, space, and practicality all come together here. (id:60365)
56 - 1755 Rathburn Road E
Mississauga, Ontario
Welcome to this bright and spacious corner end unit with side yard in Rockwood Village. This large multi level family sized home is nestled on a dead end street with no drive through traffic. Featuring 3 good sized bedrooms; 3 bathrooms; sun filled living room with high ceiling, soaring windows and walkout to deck; sunny large eat-in kitchen; open concept dining room over looking living room, perfect for entertaining; primary bedroom with 2pc ensuite and walk-in closet; and lower level family room with walkout to back and side yards, unfinished offering plenty of potential. Prime location Steps to transit, schools, parks, shopping; minutes to Etobicoke Creek & Etobicoke boarder; and easy access to highways. Don't miss out on this unit! (id:60365)
3302 Pinto Place
Mississauga, Ontario
Sundrenched renovated 3-bedroom, 4-bathroom, 4-parking spots included in this faboulous townhome in great demand location close to all amenities and transportation needs, mere steps to Cooksville GO. Recent updates include upgraded kitchen and baths, quartz counters, flooring and lighting. Home also boasts open concept walkout finished basement with separate entrance, income potential, and access to 3-piece bath, stacked laudry facilities, furnace area and direct access to garage. There is built0in single car garage driveway that can accomodate minimum 3 cars. Rear yard has a patio and plenty of space for BBQ, lounging and entertaining. Come take a look! Quick closing possible! Don't miss out! (id:60365)
348 Kingsleigh Court
Milton, Ontario
Reintroducing Kingsleigh Court, where Modern Luxury Meets Timeless Charm in the Heart of Old Milton. Tucked away on a quiet, tree-lined street in one of Milton's most sought-after neighbourhoods, this custom-built, never-lived-in, designer bungaloft is a showpiece of refined living. Set on an impressive 50 x 150 lot, a striking blend of brick, stucco, and Maybach siding that sets this home apart. This one-of-a-kind home offers over 3,000 sq. ft. of finished luxury and is now available at an even more attractive price, making this your moment to act. Designed with both elegance and functionality in mind, the home features two primary bedroom retreats (main floor and upper level), each with a private en-suite and four bedrooms total, all with their own ensuite baths. The finished basement with 9 ceilings adds even more versatile living space for your family or guests. From the moment you step through the grand foyer, you're greeted by 12'5" ceilings. Inside, you'll find 9 ceilings, engineered White Oak hardwood floors, solid oak staircases, and custom millwork throughout; every detail has been thoughtfully curated. Highlights include: High-end GE Café appliances for gourmet cooking, Smart toilets in all five bathrooms for modern convenience, 8 solid wood doors, 7 baseboards, and seamless Aria vents, Large casement windows that flood the home with natural light. The upstairs second primary suite is a true sanctuary, complete with 11 ceilings, a custom walk-in closet, and a spa-worthy ensuite. This is more than just a home; it's a statement. And now, with its new pricing, it's also an exceptional value in a coveted location. Homes of this caliber in Old Milton rarely become available and never at this price. Request your luxury feature sheet today. (id:60365)
12 Highland Hill
Toronto, Ontario
12 Highland Hill - Priced to Sell - Exceptional Value Meets Timeless Elegance!This immaculate 4-bedroom, 7-bathroom detached home sits proudly on a 50-ft x 150 Premium lot and is impeccably maintainedtrue pride of ownership throughout. From the moment you enter, you're greeted by a grand foyer with soaring 18-ft ceilings that offer an immediate wow factor. Enjoy 9-ft ceilings on both the main level and finished basement, creating an open and airy feel.The home features luxurious Italian-inspired finishes, with detailed crown moulding and wrought iron accents throughout. The newly renovated kitchen (2021) includes a gas stove and premium Miele ovenideal for the discerning chef. Freshly painted and move-in ready, the elegant stone exterior exudes sophistication.Additional highlights include a new roof (2019), a yard large enough to accommodate a pool, and a cabana already equipped with a 3-piece bath. Conveniently located just a short walk to the Yorkdale mall, subway, banks, pharmacies, and more.Well-priced, this is one you dont want to miss! (id:60365)
1825 Hyde Mill Crescent
Mississauga, Ontario
Welcome to Hyde Mill's finest. This chic and unique detached condo executive townhouse has the best credit river views in the complex. Rare cul-de-sac home with your own custom fenced back deck overlooking the private scenic green space and ravine of the Credit River; this is your Muskoka dream, surrounded with mature trees, tailored gardens, trails, parks, and professionally maintained grounds. Enjoy your BBQs with nature all around. With over a total 2000 sqft, We have been completely customized top to bottom: crown moldings, no carpet, real wood and new engineered laminate flooring, wrought iron inserts in the hallways, special ordered kitchen cabinets backsplash and counters, stainless steel appliances, non slamming kitchen drawers and doors, custom bench by kitchen bay window, pot lights, california shutters, gas fireplace in the living room, primary bedroom has separate entrance to the oversized renovated washroom, huge walk in closet with sliding doors, basement has extra storage in the furnace/utility room and crawlspace under the stairsamazing use of space, perfect for entertaining or simply enjoying nature's spoils. Our complex offers newly paved roads, newer water mains, newer windows and roofing, a sun-heated pool, lots of visitors' parking and a family-friendly caring community. City life doesn't get any better! (id:60365)
622 - 830 Megson Terrace
Milton, Ontario
Penthouse Luxury is one of the largest units available in Bronte West! Welcome to Bronte West Condominiums, where upscale living meets everyday convenience. This Penthouse-level 3 Bedroom + Den suite is a rare offering, one of the largest units available, boasting 1,578 sq. ft. of beautifully upgraded space in Milton's vibrant Wilmott Community. Featuring two private balconies, this light-filled residence includes thoughtful enhancements throughout: pot lighting, premium cabinetry, upgraded bathroom fixtures, a generous walk-in pantry, and in-suite laundry for everyday ease. The gourmet eat-in kitchen is a true showstopper, with Caesarstone countertops, stainless steel appliances, and an expansive breakfast bar perfect for entertaining or casual dining. A separate den provides flexible use as a luxurious home office, study, or guest space. The unit also includes one underground parking spot and a dedicated locker for extra storage. Residents enjoy exclusive access to a range of amenities including a fully equipped fitness centre, party room, and secure entry. Located just minutes from Milton District Hospital, parks, shopping, top-rated dining, and everyday essentials, this residence offers an all-inclusive lifestyle in a premier location. Don't miss this opportunity to own a penthouse suite that combines size, style, and sophistication. Your elevated lifestyle awaits! (id:60365)


