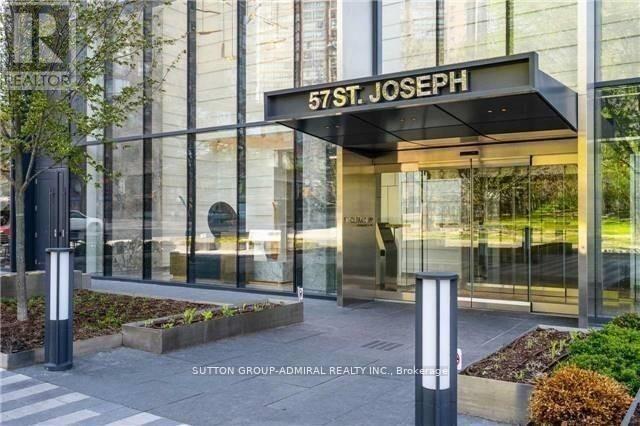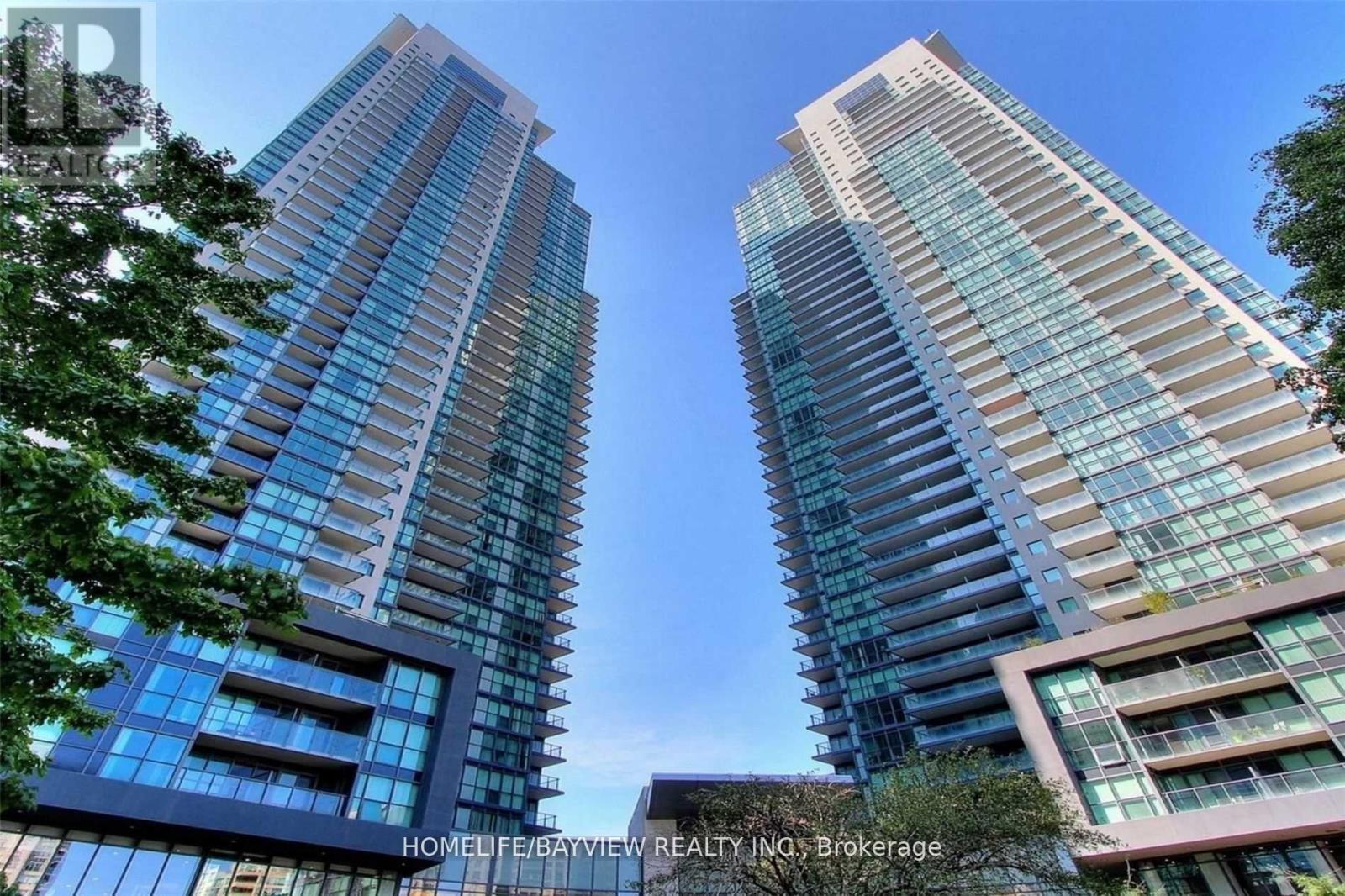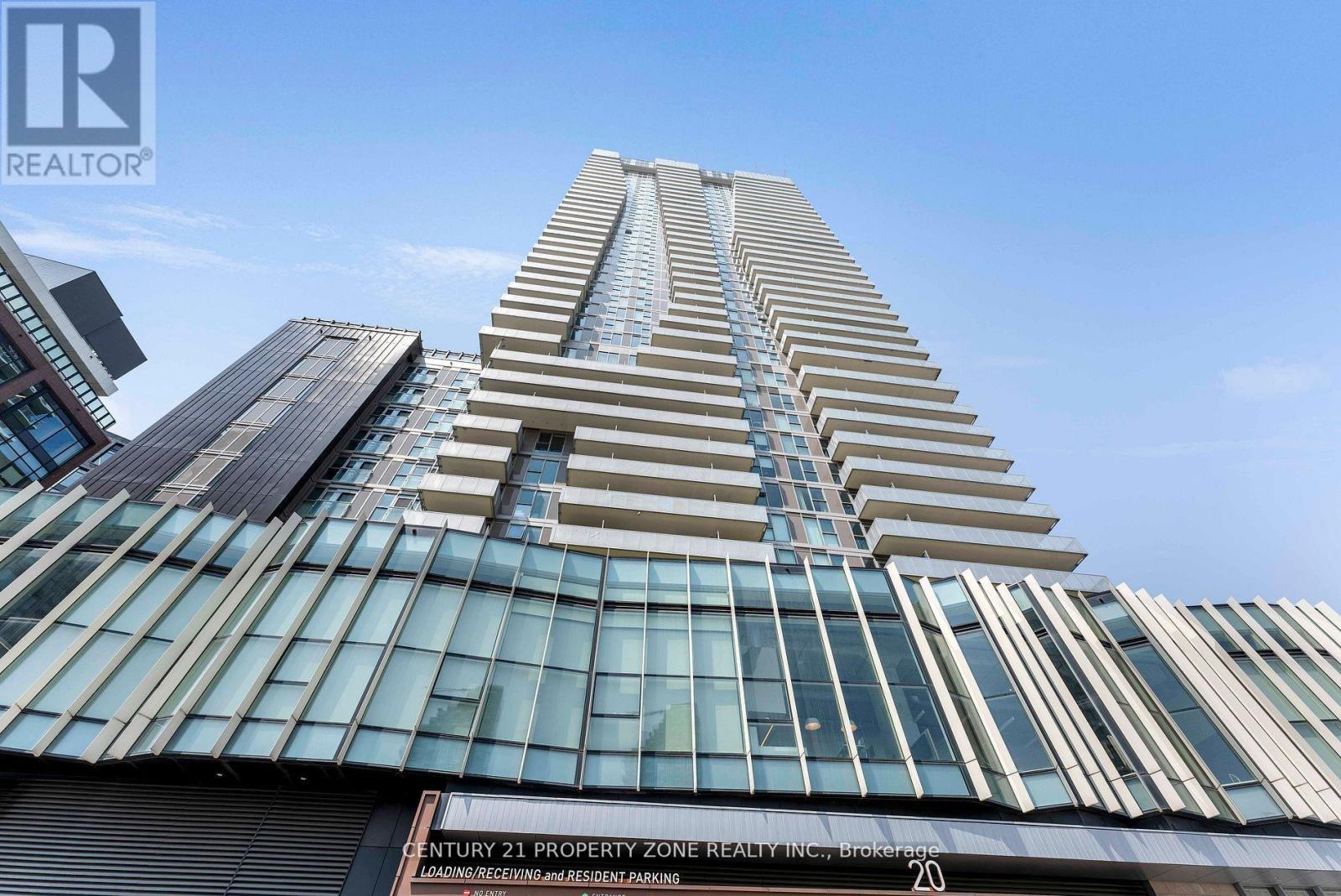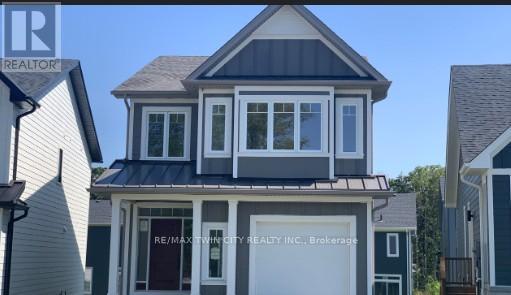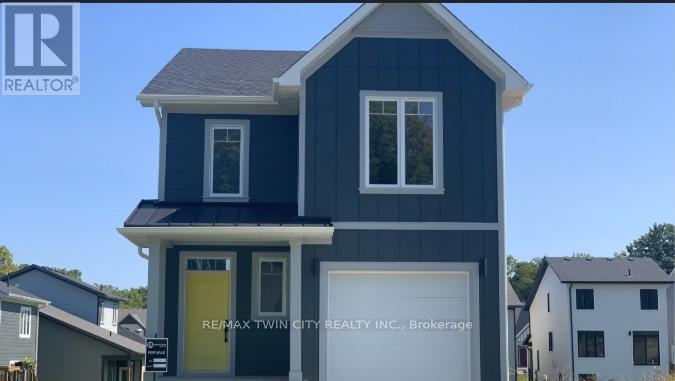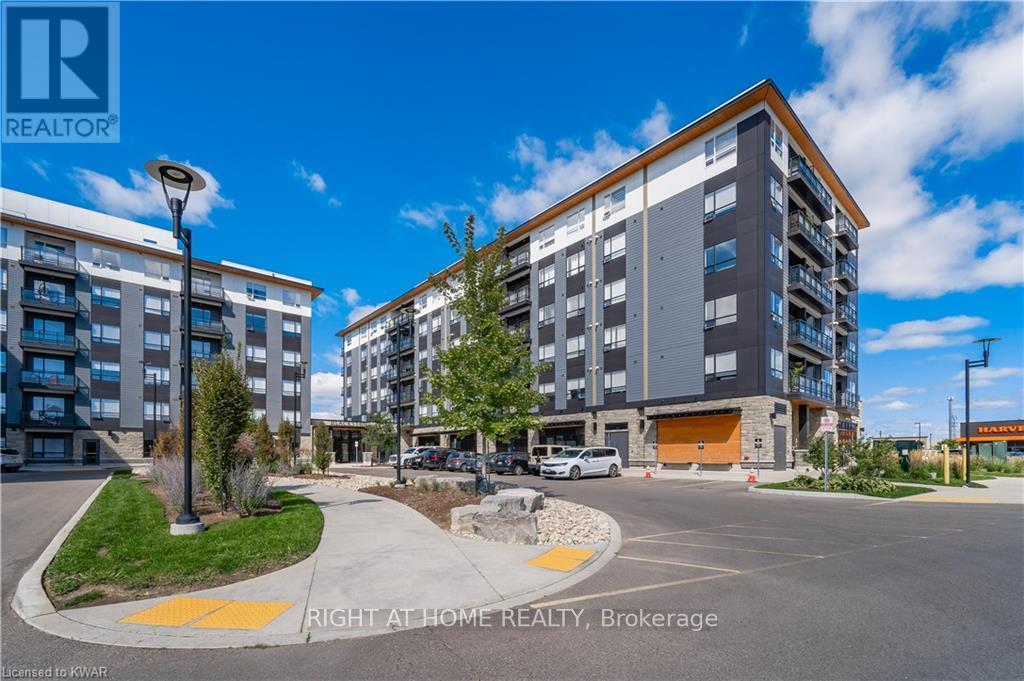212 - 57 St Joseph Street W
Toronto, Ontario
Discover urban living at its finest at 57 St Joseph Street. This chic 1-bedroom, 1-bath condo in the heart of the Bay Street Corridor offers the perfect blend of style and convenience, ideal for working professionals.Tucked away from the main street.The modern kitchen comes complete with stainless steel appliances and a versatile center island. The spacious bedroom features sliding doors and ample closet space. Step out onto your private balcony and enjoy west-facing views, or take advantage of the building's top-notch amenities, including a concierge, gym, outdoor pool, game room, guest suites, and visitor parking. Embrace the vibrant city life and make this your new home! (id:60365)
Lph201 - 5168 Yonge Street
Toronto, Ontario
***No Students As Per Landlord***Luxury Menkes"Gibson Square"North Tower Penthouse.1,087 Sq.Ft,2 Bed+Den(3rd Bed).9' Ceiling,Bright Sunny & Unobstructed South View W/Spacious Open Concept Kitchen,Granite Counter Top,B/I Island.Direct Access To Subway,North York Centre,Loblaws Etc.24 Hrs Concierge, Indoor Pool,Fitness Center, Party Room. Min.To Hwy401,Brand Name Shops,Mel Last Man Square,Library & Park (id:60365)
814 - 20 Richardson Street
Toronto, Ontario
Step into refined urban living where design, culture, and convenience converge welcome to Daniels Waterfront: City of the Arts. This beautifully crafted east-facing fully furnishedresidence offers an inspired lifestyle, drenched in natural light with expansive windows andcurtains.The open-concept layout showcases a modern eat-in kitchen with a wide island and integratedappliances, flowing effortlessly into the living area and out to your private balcony theperfect spot to take in glowing sunrise views.Experience unmatched walkability (92/100) and transit connectivity (100/100), with Sugar Beach,George Brown College, the Distillery District, St. Lawrence Market, Union Station, and theFerry Terminal just steps away. Also nearby are Torontos top hospitals and universities,including UofT, TMU, Mt. Sinai, SickKids, and Toronto General.Enjoy five-star amenities including 24-hour concierge, accessible design with wider bathroomdoors, and curated lobby art that welcomes you home. With the upcoming Ontario Line andtransformative Port Lands revitalization underway, this is more than a home its a front-rowseat to the future of downtown living. (id:60365)
428 - 280 Howland Avenue
Toronto, Ontario
Welcome to the Luxurious Bianca Building by Tridel. This is a stunning nine-story boutique condominium right in the heart of Toronto's well sought after Annex neighbourhood. This 2 bedroom 2 bathroom suite offers open concept living at its finest. This unit is flooded with natural light, and has North East Views, 10-foot ceilings, custom window treatments and Floor to Ceiling window throughout. Both bedrooms are spacious and generously sized with large windows and built in closets. This suite comes fully equipped with Keyless entry, energy efficient 5 star modern kitchen with FULL sized appliances. Convenient Ensuite Laundry with full sized machines as well. The unit comes with an underground parking spot that is conveniently located on P1 right next to the elevator. Resort-like amenities include outdoor rooftop pool with private cabanas, BBQ area, outdoor fireplace, rooftop terrace and gardens with 360-degree panoramic views of the city and CN Tower. Further amenities include 24/7 concierge, security guards, gym, yoga studio, party room, meeting room, dog wash, guest suites, electronic parcel delivery system, and more. Located in one of the best neighbourhoods in the city. Steps from Dupont Subway station, Casa Loma and Yorkville. Shops, dining, universities, green spaces and trails all within steps away. Run don't walk, you definitely do not want to miss out on this amazing opportunity! (id:60365)
2604 - 15 Greenview Avenue
Toronto, Ontario
Yonge & Finch Spacious 2 Bedroom Unit * Upscale Building And Amenities * Unobstructed South East Views, Granite Countertop * Indoor Pool * Guest Suites * Gym * Billard Rm * Golf Shooting Range * Sauna * 24Hrs Concierge * Steps To Subway/Ttc/Yrt/Viva * Close To Many Restaurants And Shopping (id:60365)
2013 - 10 Northtown Way
Toronto, Ontario
The Finest 1+Den Condo Unit In Willowdale! Fall In Love & Move Into This Fully Renovated Home built by Tridel, just steps from the vibrant Yonge & Finch corridor. Bathed in natural light from its East facing windows, this stunning suite captures amazing views of Northtown Park and the city skyline, offering a serene urban retreat in the heart of Toronto. The functional layout features a versatile den ideal for a home office, nursery, or guest room (can fit a twin size bed with dresser), while the modern kitchen showcases brand new smart LG stainless steel kitchen appliances, an oversized sink, stylish quartz countertops and matching backsplash,sleek under-cabinet lighting, and pot lights casting a warm glow over the breakfast bar. The spa-like bathroom exudes elegance with large porcelain tile slabs, an anti-fog mirror, and a built-in medicine cabinet for seamless functionality. Designed for both everyday comfort and refined entertaining, this transformed home offers outstanding quality, space & value. As the building undergoes extensive common area enhancements, residents will soon enjoy an even more elevated lifestyle (estimated to complete by end of Sept 2025). With diverse dining choices nearby, local pharmacy, convenience store, hair salon & dry cleaner's at your doorstep, Metro and H Mart within 5 min walk, 24-hour Shoppers Drug Mart, and TTC & GO Transit access within reach, this home offers a rare opportunity to embrace luxury living in one of Toronto's most sought-after communities. (id:60365)
62 Owen Place
Hamilton, Ontario
Welcome to 62 Owen Place a charming and solidly built 3-bedroom, 2-bathroom backsplit nestled in the desirable Greenford neighbourhood of East Hamilton. This lovingly maintained home offers nearly 1,200 sq ft of above-grade living space, featuring a spacious main floor layout with a bright eat-in kitchen and a comfortable living area perfect for family gatherings. Upstairs, you'll find three generously sized bedrooms and a beautifully renovated 4-piece bathroom (2nd level, 2024). The lower level boasts a cozy family room, an additional bathroom, and convenient walk-up access to the backyard ideal for in-law potential or extra living space. Enjoy peace of mind with a new roof and a new fully fenced backyard, perfect for entertaining or relaxing outdoors. Set on a 50' x 105' lot with a private driveway and attached garage, this home provides ample parking. Located steps from parks, schools, shopping, and transit, with easy access to the Red Hill Parkway and QEW. Don't miss this fantastic opportunity in a family-friendly community. (id:60365)
14 Julie Court
London South, Ontario
ELIGIBLE BUYERS MAY QUALIFY FOR AN INTEREST- FREE LOAN UP TO $100,000 FOR 10 YEARS TOWARD THEIR DOWNPAYMENT . CONDITIONS APPLY...READY TO MOVE IN - NEW CONSTRUCTION ! The Montana functional design offering 2154 sq ft of finished living space. This impressive home features 3 bedrooms, 2.5 baths, finished rec room (WALK OUT basement ) . Ironstone's Ironclad Pricing Guarantee ensures you get: 9 main floor ceilings Ceramic tile in foyer, kitchen, finished laundry & baths Engineered hardwood floors throughout the great room Carpet in main floor bedroom, stairs to upper floors, upper areas, upper hallway(s), & bedrooms Hard surface kitchen countertops Laminate countertops in powder & bathrooms with tiled shower or 3/4 acrylic shower in each ensuite Stone paved driveway Visit our Sales Office/Model Homes at 999 Deveron Cr for viewings Saturdays and Sundays from 12 PM to 4 PM. Pictures shown are of the model home. (id:60365)
62 Julie Crescent
London South, Ontario
ELIGIBLE BUYERS MAY QUALIFY FOR AN INTEREST- FREE LOAN UP TO $100,000 FOR 10 YEARS TOWARD THEIR DOWNPAYMENT . CONDITIONS APPLY.....READY TO MOVE IN - NEW CONSTRUCTION ! The Blackrock- sought-after multi-split design offering 1618 sq ft of living space. This impressive home features 3 bedrooms, 2.5 baths, and the potential for a future basement development- walk out basement ! Ironstone's Ironclad Pricing Guarantee ensures you get ( at NO additional cost ) : 9 main floor ceilings Ceramic tile in foyer, kitchen, finished laundry & baths Engineered hardwood floors throughout the great room Carpet in main floor bedroom, stairs to upper floors, upper areas, upper hallway(s), & bedrooms Hard surface kitchen countertops Laminate countertops in powder & bathrooms with tiled shower or 3/4 acrylic shower in each ensuite Stone paved driveway Visit our Sales Office/Model Homes at 999 Deveron Crescent for viewings Saturdays and Sundays from 12 PM to 4 PM. Pictures shown are of the model home. This house is ready to move in! (id:60365)
606 - 255 Northfield Drive E
Waterloo, Ontario
Welcome To This Bright And Spacious Penthouse 2+Den Suite - The Unit You've Been Looking For! It's Centrally Located In Waterloo Nearby Everything You Would Need. Public Transportation, Highway Access, Restaurants, Schools, Grocery Stores, Shops & Conestoga Mall Mins Away. The University Of Waterloo Is 10 Minutes Away. Aside From The Great Location The Unit Itself Is Sure To Please Any Resident With An Inviting Layout & Large Windows, Beautiful Finishes & Wood Floors Throughout, An Abundance Of Storage Space, A Kitchen With An Island And Stainless Steel Appliances, Nicely Sized Bedrooms With Great Closet Space, Two Spacious Bathrooms And A Private Balcony Perfect For Summer Evenings. When You've Taken In All The Enjoyment Of The Unit You Can Also Enjoy The Great Building Amenities Like The Party Room, Fitness Room, Co-Working Space, Bike Room & Rooftop Patio With A Garden/ Seating/ Gas BBQs/Gas Fire Pit. There Is So Much To Love About Living Here, Whether Individual, Couple Or Family! (id:60365)
101 Birch Grove
Shelburne, Ontario
Experience the perfect blend of small-town charm and countryside tranquility with this exceptional property in a highly sought after area of Shelburne. Set on a beautifully landscaped .55-acre corner lot with mature trees, this home offers privacy, space, and a unique country in town feel just minutes from all amenities. A front yard sprinkler system keeps the lush landscaping vibrant and easy to maintain.A rare find, this property boasts two driveways, one ideal for trailers, RVs, or extra vehicles, plus a double car garage and parking for up to nine cars. Inside, you are welcomed by a tiled foyer with double closet leading to a formal living room with vinyl flooring and an oversized bay window. The cozy family room features a stone wood burning fireplace, wainscoting, and a walkout to the back deck. The kitchen is bright and inviting with a massive skylight, large windows, stainless steel fridge, and dishwasher.The spacious primary bedroom is a private retreat with a walkout to the deck and hot tub, a walk in closet, and a 5-piece semi ensuite. Two additional bedrooms each offer large windows and double closets. The main floor laundry room includes cabinets, a sink, and a side entrance with direct garage access, ideal for creating an in-law suite or basement apartment, plus a convenient 3-piece bathroom.The finished basement is an entertainers dream, styled with vintage wood paneling for a retro arcade vibe, complete with a bar, two bedrooms, a 3-piece bathroom, and a large utility room ready to be converted into a kitchen if desired.From summer evenings in your private backyard to hosting game nights downstairs, this property offers a lifestyle of space, flexibility, and fun in one of Shelburnes best locations. (id:60365)
137 Zia Dodda Crescent
Brampton, Ontario
Absolutely gorgeous 4 bedroom,semi-detached home in prestigious Castlemore and Hwy 50 area ofBrampton.Enjoy a functional layout with separate living and family rooms, Hardwood main floor,oak staircase,Freshly painted,Granite Counter Top In Kitchen & All Bathrooms, FinishedBasement With 1 Bedroom & Separate Entrance to the basement thru garage. Extended Drivewayfor additional Parking, No Carpet In Home ,Bigger Lot, Shed In Backyard For Extra StorageAdditional highlights include garage-to-house entry, prime location and Steps away fromgroceries, public transit, financial institution, park, close to schools,easy access to Hwy427/407/401 and all the amenities. (id:60365)

