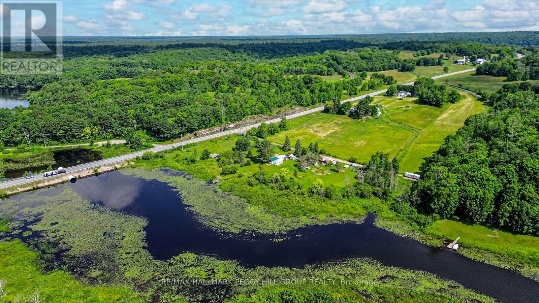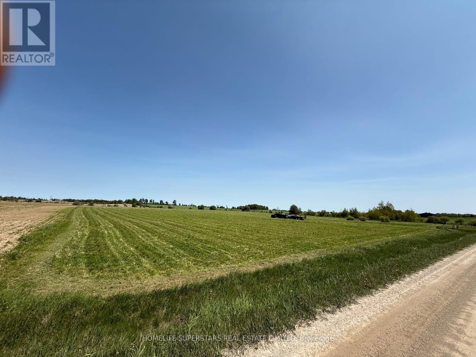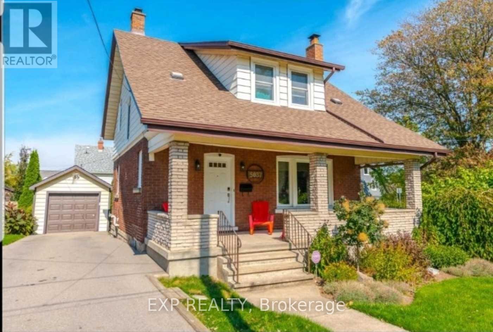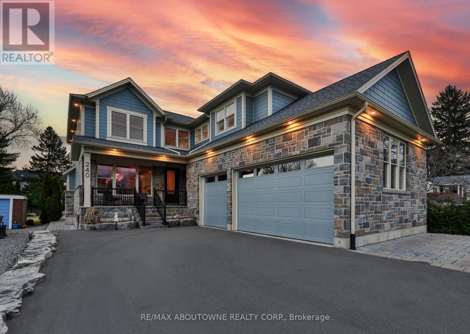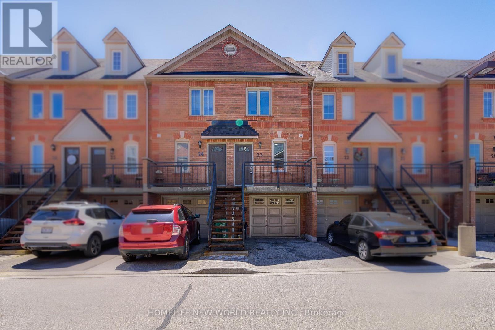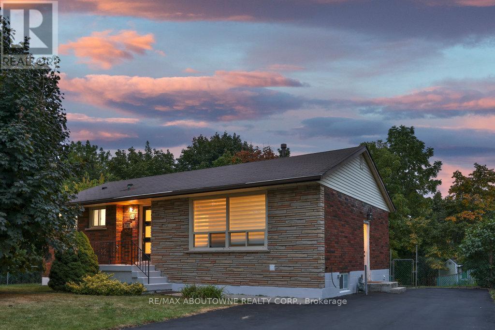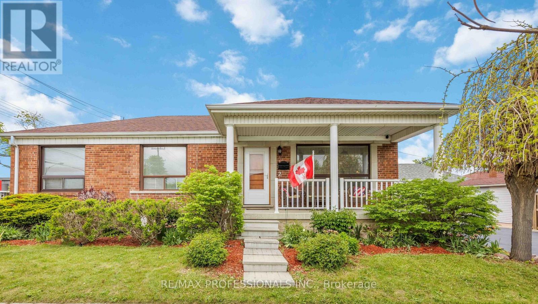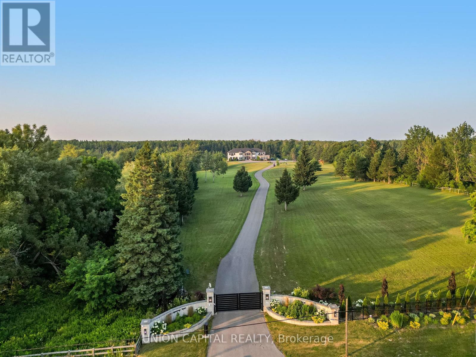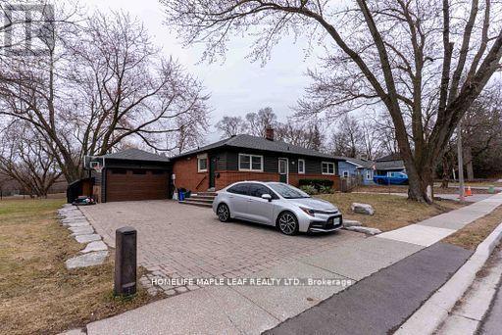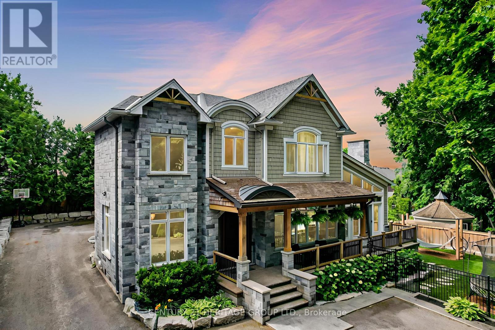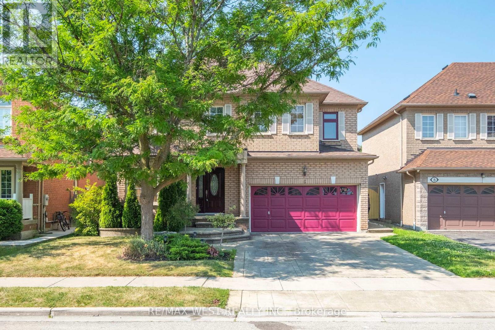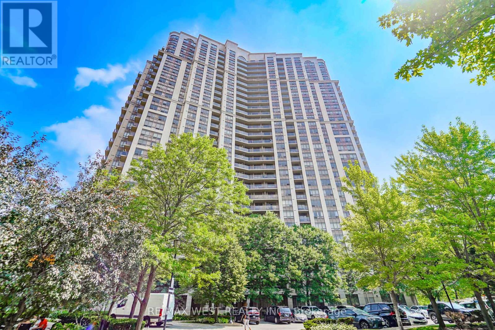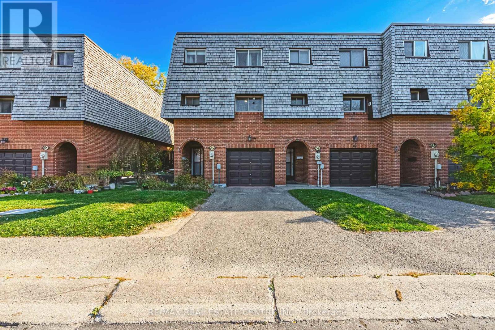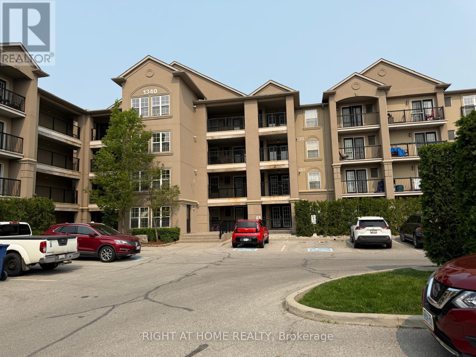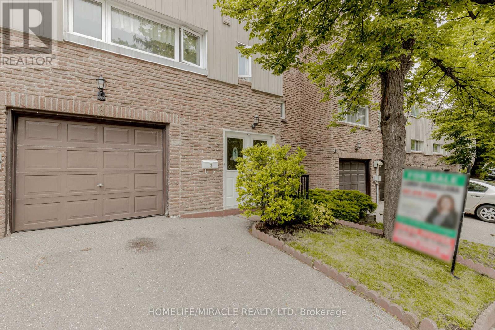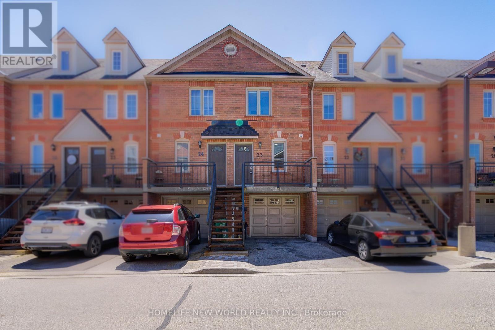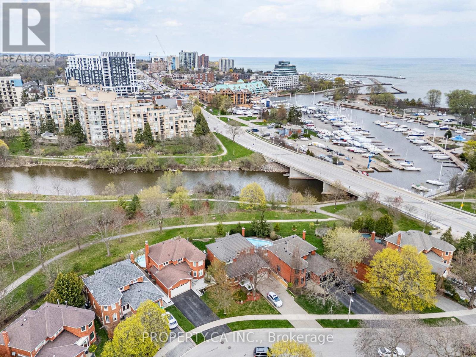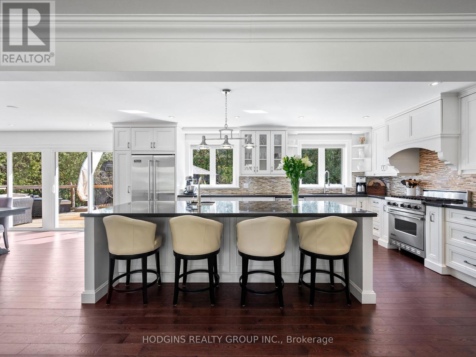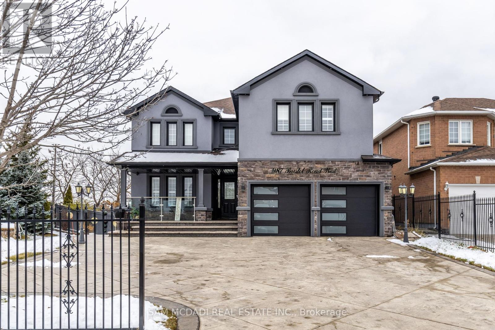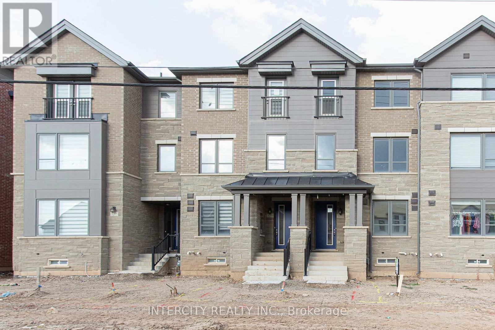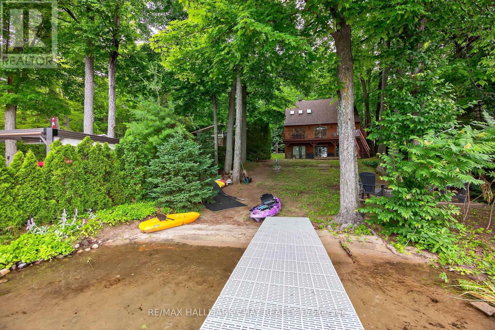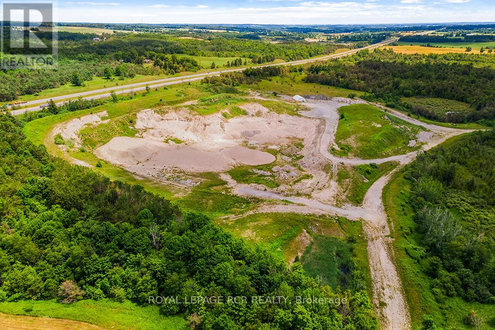91b Highway 124
Mcdougall, Ontario
RARE 1.74 ACRE WATERFRONT LOT WITH 361 FT OF SHORELINE & ACCESS TO MOUNTAIN BASIN & MILL LAKE! An exceptional opportunity to own 1.74 acres of pristine Muskoka waterfront with an impressive 361 feet of shoreline along the scenic Mountain Basin and Mill Lake waterway. This rare lot offers direct access to a peaceful network of connected lakes, ideal for canoeing, kayaking, or simply enjoying the view from your own shoreline. The gently sloping terrain leads right to the water's edge, making it easy to step into nature and savour the surroundings. Natural Muskoka stone accents add rugged character and highlight the beauty of the landscape. The lot is partially cleared, offering open space while being framed by forest for a picturesque setting. Located just minutes from sandy beaches, local parks, McDougall Public School, and Highway 400 access, and under 10 minutes to Parry Sound for shopping, dining, golf, and everyday essentials. Don't miss this rare chance to immerse yourself in the beauty of Muskoka waterfront living with adventure and amenities at your fingertips! (id:60365)
20 - 45 Seabreeze Crescent
Hamilton, Ontario
Beautiful 3 Bedrooms , 3 Washrooms Home, Steps To Lake, Great Family Neighborhood, Close To Shopping, Schools , Parks, Trails And Highways , Spacious Bedrooms With Lake View, Flawless Laid Out Main Floor With A Fireplace, Breakfast And Dinning Areas, Open To Above Foyer, Spacious Partly Finished Basement . Great Scenery Of Lake Ontario You Will Love Going For A Walk Early Summer Mornings. Lake view just from your windows , walk to shore , Great for fishing and swimming (id:60365)
52 Blue Sky Trail
Hamilton, Ontario
Well-maintained 3-bedroom, 3-bath freehold end-unit with a double car garage and finished basement in a quiet neighbourhood. Features an open-concept kitchen with stainless steel appliances and gas stove, hardwood floors throughout, and a spacious primary bedroom with walk-in closet and 5-piece ensuite. Convenient second-floor laundry and a finished basement offer added functionality. Located close to shopping, GO stations, and with easy access to McMaster University. (id:60365)
214131 10th Line
Amaranth, Ontario
NOT IN CONSERVATION Very Rare Flat Vacant 4.23 Acres Land Ready for Building Permit, Already Zoned for Gurdwara, Temple, Mosque or Any Other Place of Worship, Community Center and Other Uses As Per Page 71 of Attached Zoning Bylaw. Permitted Uses: place of worship, nursing home, school, day nursery, community centre, fire station, library, municipal, county or provincial maintenance and/or public works yard, post office, ambulance station, cemetery, civic building. Situated in Amaranth, just minutes to north part of Caledon and very close to towns of Orangeville, Grand Valley, Shelburne, Mulmur, Melancthon, Mono and East Garafraxa. Minutes to Existing Gurudwara. Very Rare Flat 4.23 Acres Vacant Land Institutional Zoning for Temple, Mosque, Church and any other place of worship! Used to have government communication tower. Archeological Survey, Environment Studies and New Survey Completed. Minutes to Grand Valley, Orangeville and Shelburne Developments. Ready for building permit submission. Buyers/Buyer's agents responsible to do their due diligence. LA/Sellers do not warrant any info. **EXTRAS** Electricity, Heat and Water Available if the potential buyer wishes to have them installed (id:60365)
5037 Jepson Street
Niagara Falls, Ontario
Calling all First-Time Home Buyers and Savvy Investors! Pride of ownership shines throughout this fully updated character home located in the heart of Niagara Falls. Situated on a beautifully landscaped, spacious corner lot in a quiet neighbourhood, this home offers the perfect blend of historic charm and modern updates. Just a 2-minute drive to the Falls and Casino, and 1km from the GO Train station, this location is ideal for commuters, tourists, or those looking for a long-term investment opportunity.From the moment you enter, you're greeted by a large, inviting foyer that flows seamlessly into an oversized living room featuring a cozy wood-burning fireplace. The formal dining room opens into a charming sunroom, with double sliding patio doors that lead to the backyardperfect for entertaining or relaxing.Preserving the home's original character, the pristine original hardwood flooring lies protected beneath the current laminate. The updated kitchen boasts a center island and convenient access to the back deck, which steps down to a detached garage/man cave thats clean, drywalled, powered, and even includes a central vac system!Upstairs, you'll find three generous bedrooms with deep, oversized closets, and an updated 4-piece bath featuring a restored clawfoot tub that maintains the home's timeless appeal.Extensive updates include:High-Efficiency Furnace (2009)A/C and Bathroom Renovation (2010)Kitchen Renovation, Roof, Eaves, Fascia, and Monitored Alarm System wired to the Sump Pump (2012)Asphalt Driveway, Windows, Doors, Sliding Doors, Garage Door, Carpets, and Attic Re-Insulation (2014)Sump Pump with Backup Battery (2017)The dry, wrapped basement offers even more potential for storage or additional living space.With virtually nothing left to do but move in and enjoy, this home is a rare opportunity at this price point. Whether you're looking to downsize, purchase your first home, or expand your investment portfolio, this Niagara Falls gem has it all (id:60365)
Lower - 42 East 41st Street
Hamilton, Ontario
Newly renovated lower unit apartment in a legal duplex, equipped with 2 bedrooms and 1 full bathroom. Spacious living area connected with the kitchen and lots of natural lighting through the large windows. In-unit laundry for added convenience. 45 X 100ft lot with parking for 2vehicles. This home is in a quiet and family-friendly neighbourhood surrounded by schools, parks, shopping and close proximity to transit and the Lincoln Alexander Parkway. Utilities are extra, upper unit is rented out separately. (id:60365)
240 Pine Cove Road
Burlington, Ontario
This four-bedroom home with 4,650sqft of living space sits in prestigious Roseland on a 200ft deep nicely landscaped lot less than 500 meters from the lake and a pleasant stroll into vibrant downtown Burlington with its waterfront trails, restaurants, and cafes. Built in 2021 with a family-friendly open plan layout, the home is modern and rich with subtle details while having the warmth of craftsman-installed white oak hardwood flooring throughout with herringbone accents. The Kitchen is the heart of this home and open to the Great Room. A chefs delight with a large centre island and breakfast bar and oversized patio doors opening onto 1,250sqft of outdoor entertainment space overlooking the rear lawns. The main level also has a formal Dining Room and a Laundry Room, Mud Room, and 2pc Powder Room, all with heated floors. On the second level, the Primary Suite extends across the full width of the rear of the property with oversized windows overlooking the rear gardens and boasts his n hers walk-in closets and a luxurious 5pc bathroom with heated floors, oversized glassed-in shower, and a freestanding tub. Bedroom two also has its own 3pc en-suite bathroom and Bedrooms three and four share a bathroom. The fully finished lower level has oversized windows and features a Recreation Room, a Media Room, a Den, a convenient 3pc Bathroom, and a walk-up to the 3-car garage with a 13ft ceiling and epoxy finished floor. Within highly respected Tuck and Nelson school boundaries on one of south Burlingtons most walkable tree-lined streets, this one should be on your list. (id:60365)
23 - 3895 Doug Leavens Boulevard
Mississauga, Ontario
Welcome To This Renovated Cozy Townhouse In The Most Desirable Area Of Mississauga. Bright & Spacious 3 Bedrooms, 2 Full 4Pc Baths, New Engineered Hardwood Click Flooring Throughout. Open Concept Dining Room. Newly Updated Kitchen With Quartz Countertop, S/S Appliances And New Vinyl Floor, Gorgeous Living Room With Walkout To Deck At Private Fenced Backyard. Large Primary Bedroom On Entire 3rd Level Has 4Pc Ensuite Bath & Walk-In Closet. New Staircase, Most Replaced New Windows. Direct Access To Garage. Close To Schools, Parks, Transit & Hwy (id:60365)
22 Ungava Bay Road
Brampton, Ontario
Absolutely stunning and meticulously maintained east-facing home with legal Basement apartment on a premium 45 ft lot with no rear neighbors, offering exceptional privacy. Featuring 4 spacious bedrooms and 3 full washrooms on the second level, this gen also includes a legal basement apartment with a separate entrance, currently rented for $1,800/month-an excellent income opportunity. The main floor welcomes you with 9 ft ceilings, crown molding, a charming bay window, and gleaming hardwood floors that enhance the warm, inviting ambiance. The modern kitchen is a chef's dream, boasting stainless steel appliances and elegant granite countertops, and overlooks a good-sized backyard complete with a wooden deck and garden shed-perfect for entertaining or relaxing outdoors. Located just steps from both junior and middle schools, home truly checks all the boxes-don't miss out! Public transit on two minutes walk. Roof shingles replaced 2021, air conditioner 2024. (id:60365)
1903 - 3975 Grand Park Drive
Mississauga, Ontario
Luxury one bedroom + den condo unit in Pinnacle Grand Park II with spectacular lake view! In the heart of Mississauga, steps to Sq One mall, bus/GO, shopping/T&T, library, city hall, Sheridan College and highways. 9ft ceilings, floor-to-ceiling windows, modern kitchen with granite counters and ceramic backsplash. Laminate/ceramic flooring, master with 4pc semi-ensuite bath. Excellent bldg amenities: indoor pool, gym/fitness centre, party room, outdoor terrace w/ BBQs, theatre, sauna. 715 sqft (668 sqft + 47 sqft balcony) as per builder. AAA tenant only, non-smoker, no pets. Tenant pays hydro + content/liabilities insurance. $350 refundable key deposit. (id:60365)
2530 Third Line
Oakville, Ontario
Welcome to oakvilles iconic Montessori school!!..well established for over 17 years , an absolute turnkey business , boasting pride of ownership with a commitment to providing a nurturing and inspiring environment where children thrive through hands-on, child-centered learning., fostering growth and independence in each classroom, encouraging young learners to explore, discover, and develop skills in math, language, science, geography, cultural studies, art, music, and so much more. (id:60365)
419 Erindale Drive
Burlington, Ontario
Endless possibilities await in this charming bungalow nestled on a private 85-foot by 120-foot RAVINE lot in the sought-after Elizabeth Gardens neighbourhood! Offering 2 bedrooms + a laundry room which could easily be converted into a third bedroom. One full bath on each level, this home spans just approximately 1100 square feet and includes a beautifully upgraded & fully finished lower level with a separate entrance, kitchen, recreational room, two bedrooms and separate laundry. The main floor unveils an inviting open-concept living space featuring a generously sized living room/dining room combination adorned with updated floors and large windows that flood the area with natural light. The spacious, updated kitchen boasts a practical layout with abundant wood cabinetry, ample counter space, stainless steel appliances and a stylish backsplash. The lower level provides a sizeable family room complete with large windows, a beautiful and spacious kitchen, and a convenient 4-piece bathroom. Additionally, a spacious laundry room and ample storage space are at your disposal. The exterior of the home is equally impressive, featuring a private rear yard that backs onto the serene ravine and creek, as well as a double-wide driveway with ample parking spaces. This home is truly a unique gem situated on a quiet street within a fantastic neighbourhood. It offers the convenience of proximity to all amenities, major highways, and is within walking distance to schools and parks. Don't miss this opportunity! (id:60365)
46 Reeve Road
Brampton, Ontario
Welcome To This Stunning, Tastefully Upgraded Detached Home Located On A Quiet Dead-End Street Near Downtown Brampton Just Minutes From Shops, Buses, And The GO Station. Featuring 4 Spacious Bedrooms On The Second Floor, This Home Is Perfect For Families Of All Sizes. Main Floor Offers A Convenient Powder Rm, A Separate Living Rm, & A Cozy Family Rm W/ A Fireplace & Walk-Out Access To A Huge Backyard W/ A Deck, Ideal For Entertaining. The Modern, Sleek Kitchen Is Equipped W/ Ample Cabinetry & S/S Appliances, Designed For Both Style & Function. Upstairs, You'll Find 2 Full Bathrooms,& One In The Primary Suite. The Fully Finished Basement Offers Incredible Income Potential, Complete W/ 2 Additional Bedrooms, A Full Bathroom, A Kitchen, & A Bright Living Area, All With Its Own Private Entrance Perfect For Extended Family Or Rental Use. With Its Thoughtful Layout, Quality Finishes, And Prime Location, This Home Truly Offers Comfort, Convenience, And Versatility. Make This Yours Now! (id:60365)
615 - 4011 Brickstone Mews
Mississauga, Ontario
Bright and spacious 1+1 bedroom condo in the heart of Mississauga at 4011 Brickstone Mews. This modern unit features an open-concept layout, floor-to-ceiling windows, a spacious kitchen with stainless steel appliances, and a walk-out balcony. The den is ideal for a home office or guest space. Enjoy the convenience of a great location, steps from Square One, Sheridan College, Celebration Square, and public transit. Easy access to Hwy 403 and 401. Building amenities include 24-hr concierge, gym, indoor pool, party room, theatre, rooftop terrace, and more. Perfect for professionals or students seeking comfort and location. Move-in ready! (id:60365)
2 Coolhurst Drive
Toronto, Ontario
Welcome to 2 Coolhurst. This well-kept bungalow is on a wide lot, with a finished basement, lots of parking and ready for you to add your finishing touches. This house boasts excellent curb appeal and even better potential inside. Upstairs has a bright layout with large windows, hardwood floors an eat-in kitchen and an updated bathroom. The separate entrance leads to a basement suite with a spacious layout. Featuring a second kitchen, full bath and 2 good-sized bedrooms. Potential in-law suite or mortgage helper. Located close to schools, parks, shopping, TTC, and the 401, its ideal for families and commuters. A great home. See it now (id:60365)
3 - 300 Supertest Road
Toronto, Ontario
Prime Commercial Space at 300 Supertest Rd, Unit 3 Front-Facing Unit Excellent opportunity to lease 1,150 sq ft of modern, ground-level space in a clean and fully renovated building. This front-facing unit offers great visibility and accessibility, ideal for a showroom, office, or any professional use. Open layout and large windows allows for plenty of natural light. Located in a well-maintained complex with easy access to public transit, major highways, and ample on-site parking. Perfect for businesses seeking a professional setting in a high-demand area. (id:60365)
2407 - 205 Sherway Gardens Road
Toronto, Ontario
Fantastic ***Fully Furnished*** Rental at One Sherway! This Penthouse and larger modern 1 Bedroom + Den features open concept Living and Dining Room, updated Kitchen with Granite Countertops and Breakfast Bar. East-Facing Primary Bedroom. Multi-Purpose Den perfect as Home Office. Open Balcony with Downtown & Lake Views. Resort-Style Amenities: Indoor Pool, Hot Tub, Sauna, Gym, Library, 24 Hour Concierge & More! Steps to Public Transit, Upscale Sherway Gardens Mall. Quick Access to Major Hwys. GO Trains, Parks, and Trails. A great rental for a great tenant! (id:60365)
16033 Mississauga Road
Caledon, Ontario
Experience the pinnacle of luxury living in this one-of-a-kind custom-built estate, nestled on a sprawling 45-acre private oasis in the heart of Caledon. Designed for the most discerning buyer, this masterpiece blends timeless elegance with modern sophistication and boasts unparalleled craftsmanship and attention to detail throughout.From the moment you enter the grand gates and drive along your private road, you're greeted by soaring ceilings, oversized windows, and rich natural light that highlight the estates luxurious finishes, custom millwork, and designer lighting.The open-concept gourmet kitchen is a chefs dream, featuring top-of-the-line appliances, an oversized island, full prep kitchen, and seamless flow into the elegant dining and living spaces perfect for entertaining on any scale. Use the elevator to retreat to one of the two opulent primary suites, complete with a spa-inspired ensuite, walk-in closets, and serene views of the rolling landscape. Each additional bedroom is generously sized offering comfort and privacy for large families and guests.What truly sets this estate apart is the private indoor basketball court- a rare and spectacular amenity that elevates this home into a league of its own. Whether you're hosting family fun or professional training, this court offers year-round enjoyment.Outside, the expansive grounds offer endless possibilities: walking trails, equestrian use, hobby farming, or future development potential, all just minutes from urban conveniences and under an hour to downtown Toronto.This is more than a home, it's a lifestyle destination. A rare opportunity to own one of Caledons most remarkable estate properties! (id:60365)
292 Woodward Avenue
Milton, Ontario
Discover 292 Woodward Ave, a delightful bungalow nestled in the heart of Old Milton. This fully renovated home features new floors, many upgrades with thousands spent on renovations! There are three inviting bedrooms on the main level, and a fully finished basement complete with 2 bedrooms and a kitchen. The expansive backyard offes pool-sized potential and a spacious interlocking patio, ideal for entertaining. With a generous 70*158 lot, there is plenty of room to suit all your needs. The interlocking driveway accommodates up to six vehicles, and the 1.5-car heated garage boasts a newer insulated door, vinyl siding, and updated eavestroughs. One of the standout features of this property is its serene location next to green space, with no neighbouring houses behind, ensuring added privacy and tranquility. (id:60365)
28 Henderson Street
Orangeville, Ontario
Welcome to 28 Henderson Street an inviting back-split tucked into one of Orangeville's most established west-end neighbourhoods. With 3+1 bedrooms, 3 bathrooms, and a layout that offers both flexibility and function, this home is an ideal fit for young families, down-sizers, or anyone looking for a quiet street in a truly convenient location. From the moment you arrive, the curb appeal stands out. A double driveway and single-car garage are framed by extensive exposed aggregate concrete wrapping the front steps, walkway, and continuing through to the backyard patio. The mature setting and low-maintenance landscaping set the tone for easy, relaxed living. Step inside to a bright, open main level where vaulted ceilings and sight lines into the lower-level family room create a sense of airiness and flow. The layout is designed for everyday comfort, with defined spaces that still feel connected. Downstairs, the finished lower level offers in-law suite potential or the perfect setup for guests or teens. It features a spacious living area, wet bar, large bedroom, and a sleek 3-piece bathroom complete with a glass-enclosed shower. Whether you're hosting family or creating a private retreat, the space is ready for whatever life brings. Out back, enjoy summer evenings on the private, fully fenced patio beside your very own koi pond an unexpected touch that adds a bit of calm to your everyday routine. No grass to cut, no fuss just your own slice of peace. All this within walking distance to Fendley Park and splash pad, and just minutes to the Orangeville bypass, schools, shops, and downtown. A well-cared-for home in a location that makes life easier what more could you ask for? (id:60365)
902 - 5 Michael Power Place
Toronto, Ontario
This Bright 2-bedroom, 2-bathroom suite with a desirable split bedroom layout features views of Downtown Toronto Skyline! Open Concept Living & Dining Areas with walk-out to balcony. Walking Distance To Kipling GO And 6 Min Walk To Islington Subway Station. Close To Hwys, Parks, Schools And Walking Distance To Great Restaurants. Excellent Amenities: 24hr Concierge, Party Room, and Gym. 1 Underground Parking Space And Locker included. (id:60365)
298 Shoreview Road
Burlington, Ontario
Welcome to one of the most unique properties in the sought-after Aldershot neighbourhood! This custom-built home offers 4,800 sq ft of finished living space on a rare 0.5-acre ravine-front lot, offering total privacy and a serene, natural setting. Designed and built by the owner (a custom home builder), the home was thoughtfully positioned to capture ravine views from nearly every room, with the 3-car garage located at the back. A grand two-storey entry features a barn board accent wall, two-sided gas fireplace, elegant music room, and a stunning open-riser staircase. Soaring 9-ft ceilings from basement to 2nd floor add to the spacious feel. Enjoy 4+1 bedrooms and 4+1 baths, with vaulted ceilings in 3 bedrooms. A sun-drenched 4-season sunroom with pine vaulted ceiling, gas fireplace, and floor-to-ceiling glass offers panoramic views of the ravine and saltwater pool. Quartz countertops and custom cabinetry are found throughout, along with site-finished hardwood, built-in speakers, and large windows bringing in natural light and glimpses of the lake. The expansive second-floor laundry room includes built-ins and a dedicated sewing desk. The finished basement with a side entrance provides in-law suite potential. Outside, enjoy your private backyard oasis with an inground saltwater pool, outdoor shower, and mature trees. Located minutes from downtown Burlington, the GO Station, major highways, and Hamilton. A rare opportunity to own a luxurious, nature-inspired retreat in the city. R.S.A. Driveway was paved in Fall 2024. Pool liner changed in June 2025 (id:60365)
6 Wintercress Circle
Brampton, Ontario
Welcome To 6 Wintercress Circle! This Beautifully Maintained (Original Owner!) 2218 Sqft (MPAC) Detached, 2 Storey 4 + 1 Bdrm / 4 Bth Family Home With Fully Finished Bsmt Complete With 5th Bdrm And 3 Pce Bth Is Absolutely Perfect For A Large Or Growing Family. From The Cavernous Living Space With 17ft Ceilings, To The Open Concept Kitchen And Eat-in Breakfast Area With W-Out To The Yard Perfect For Entertaining And The Cozy Family Room With Fireplace, (All Reno'd 2022) There Is An Abundance Of Practical Space For The Family To Relax And Enjoy Those Special Moments Together. Upstairs There Are 4 Large Bedrooms Including The Beautiful Primary Bedroom Complete With Recently Renovated 4 Pce Ensuite. Downstairs A Large Open Concept Rec Room Awaits Including A Large 5th Bdrm And 3 Pce Bth Ideal For In-Laws. Chock Full Of Many Upgrades Including Fresh Paint, Beautiful Patterned Concrete In Front And Back And Situated On A Private, Family-friendly Court Seconds To All Major Amenities, This Is A Fantastic Opportunity That Surely Will Not Last! Lots Of Updates / Upgrades Incl: Freshly-Painted Main Area (2025), Renovated Primary Ensuite Bth (2025), Renovated Main Floor (Living/Dining/Family Room/Kitchen 2022), Direct Access To Home From Garage, 5th Bdrm + 3 Pce Bth Bsmt (In-Law Potential) (id:60365)
223 - 700 Humberwood Boulevard
Toronto, Ontario
Well Kept 1+1 Bedroom Tridel Condo! Step Into This Bright, Beautifully Designed Suite Featuring A Fresh Coat Of Paint, A Spacious Layout, Generous Rooms, And A Walk-Out To Your Private Balcony. Enjoy A Sleek Modern Kitchen, A Comfortable Primary Bedroom With Ample Closet Space, A Stylish 4-Piece Washroom, And The Convenience Of Ensuite Laundry. Comes Complete With 1 Underground Parking Spot And A Locker. Located In A Luxurious Tridel Building Offering Exceptional Amenities: State-Of-The-Art Fitness Centre, Indoor Pool, Tennis Court, Guest Suites, 24-Hour Security, Steam And Sauna Rooms, Plus Two Expansive Party Rooms Perfect For Entertaining. Unbeatable Location Close To Highways 427/401/407,Woodbine Mall, Scenic Trails, Casino Woodbine, Humber College, Pearson Airport, And A Vibrant Community Centre. (id:60365)
5654 Dawlish Crescent
Mississauga, Ontario
Gorgeous and immaculately maintained 4 bedroom, 3 bathroom home in the highly sought-after East Credit community. This thoughtfully designed home offers a spacious and flexible layout with quality upgrades throughout including a sun-filled main floor featuring a welcoming living room with gas fireplace, a custom kitchen with quartz countertops, tons of cabinets, ample counter space, large pantry and a spacious breakfast area with walk-out to the backyard. Enjoy the seamless flow into the formal dining room equipped with French doors - ideal for entertaining or easily repurposed as a home office. Upstairs, the king-sized primary retreat impresses with a walk-in closet and a beautifully renovated ensuite complete with double sinks, oversized glass shower with niche storage, and custom built-ins. Three additional generously sized bedrooms, each with double closets, share a stylishly updated main bathroom. Located close to top-rated schools, parks, shopping, GO Transit and major highways this is the upgrade you've been waiting for. Some images virtually staged (id:60365)
1028 Donnelly Street
Milton, Ontario
Spacious 4-bedroom, 4-bathroom, 2-storey detached home in Beaty. Open concept living room and kitchen with a walk-out to back deck. Upgraded kitchen features quartz counters and backsplash, and a large centre island. Separate formal dining room for entertaining. 4 generous bedrooms upstairs. Primary bedroom features a large walk-in closet and a large 5-piece ensuite bathroom. Three other bedrooms upstairs, all with ample closet space (another walk-in closet in the second bedroom!). Second floor laundry room. Finished basement with large rec room, office space, and a 3-piece bathroom. Rough-in for water and gas at the back wall if you want to add your own kitchen or wet bar. Backyard features a large deck for entertaining with a permanent gazebo, a yard for playing, and a shed. New roof (2023). Close to Hwys, parks, schools, and less than 12-minute drive to Milton GO Station. (id:60365)
583 Old Weston Road
Toronto, Ontario
Welcome To This Solid All Brick Semi In An Extremely Desirable Midtown Neighbourhood. Recent Renovated From Top To Bottom. Open Concept Main Floor Filled W/ Natural Light. Hardwd Flrs. Pot Lights, Custom Railings, Modern Kit W/ Quartz Countertops & Newer Stainless steel appliances, including a full-size fridge, range, Custom Trim, Shared (with basement) /All Fenced Spacious Outdoor Deck W/ storage space. Street Parking is available if you get permit. Landlord will have it professionally cleaned after current tenant moving out. Bus Stop Outside Front Door, Walking Distance To Parks, Schools, The Stockyards, And St Clair Streetcar. Separate entrance from the basement. 75% utility & Internet share with downstairs tenant (id:60365)
55 Briar Path
Brampton, Ontario
Affordable 3+1 Bedroom End-Unit Townhouse In Prime Brampton Location! Welcome To This Charming And Budget-Friendly End-Unit Townhouse, Ideally Located In The Heart Of Brampton! Just A 5-Minute Walk To Bramalea City Centre And With Quick Access To Highway 410, Convenience Is Truly At Your Doorstep. Perfect For First-Time Homebuyers Or Aspiring Investors, This Spacious 3+1 Bedroom Home Offers A Smart Entry Into The Market. Enjoy The Nearby Scenic Trails And Parks For Peaceful Walks, Or Head Over To The Mall When Its Time For Some Shopping And Dining. Why Rent When You Can Own? This Is Your Chance To Step Into Homeownership And Make This Well-Located Property Your Very Own. Don't Miss Out Opportunities Like This Are Rare! (id:60365)
1704 - 70 High Park Avenue
Toronto, Ontario
An Absolutely Lovely High Park 1 Bedroom Condo Steps To Subway, Bloor West/Junction Shops/Cafes & The Park's Main Entrance. Unique Modern Building Designed Around Historical Church. Open Concept Living/Dining W/Hardwood, Balcony Spans Entire Width Of Unit & Features Partial Views Of The Lake & Park. Open Kitchen W/Granite Counters, Glass Breakfast Bar, Custom Pantry. Quiet Bldg W/Amenities Incl Courtyard/Bbq, Party Rm, Gym, Billiards. Landlord Prefers No Pets Pls. Non-Smoking Policy in effect. (id:60365)
38 - 2250 Rockingham Drive
Oakville, Ontario
Exceptional, one-of-a-kind, bright, spacious condo townhouse in the highly sought-after area of "The Woods" in Joshua Creek in Oakville. 3 Bedroom/4 Bathrooms. Master Ensuite on Upper Level. Top-rated school area. Close to all amenities. Furnished. Outside maintenance is included in the lease. Just move in and enjoy the luxury lifestyle. (id:60365)
22 Interlacken Drive
Brampton, Ontario
Sun-Drenched home in the Prestigious Estates of Credit Ridge! Welcome to this impeccably maintained and beautifully appointed home, bathed in natural light. Boasting a grand double-door entrance and soaring 9' ceilings on the main level, this home exudes elegance and comfort throughout. Featuring rich hardwood floors and custom California shutters across the entire home, every detail has been thoughtfully upgraded. The spacious family room offers a cozy fireplace, perfect for gatherings, and an oak staircase leading to four generously sized bedrooms upstairs. The gourmet chefs kitchen is complete with premium stainless steel appliances, gleaming granite countertops, ample pantry storage,and ambient pot lighting that flows seamlessly into both the main and finished basement levels. Enjoy the convenience of main floor laundry and state-of-the-art security cameras for peace of mind. Retreat to a lavish primary suite featuring an oversized window, a luxurious 5-piece ensuite with double sinks, and a spacious walk-in closet. Three additional bedrooms offer flexibility, including one ideal for a home office. The fully finished basement perfect for in-law suite provides exceptional bonus living space, including a large recreation room, a kitchen with quartz countertop, an additional bedroom, and a stylish 3-piece bath with a sleek glass shower. Ideally located near schools, scenic parks, Highway407,and Mount Pleasant GO Station this home perfectly blends upscale living with everyday convenience. (id:60365)
416 Meadowridge Court
Mississauga, Ontario
Designer- inspired executive Home in Meadowvale Village Experience refined living in this fully upgraded masterpiece, tucked away on a quiet, family-friendly cul-de-sac in Mississauga's highly sought-neighborhood. Boasting over 3000 sq ft of above-grade elegance plus a finished basement and separate entrance featuring 9ft ceilings, newly installed Kitchen, quartz Countertop and backsplash, hardwood throughout main & 2nd Floor, Bright open- concept layout with 4 spacious bedrooms- most with walk-in closets, full ensuite with custom glass shower--plus a versatile 2nd floor loft/home office that can be used as a bedroom and laundry upstairs. Spa inspired bathrooms with rain showers, motorized blinds & plantation shutters and an irrigation system. Ac/furnace replaced in 2023, All lights fixtures changed in 2021, all Washrooms upgraded in 2021, Basement renovated in 2021, Tesla charger installed, 200 AMP Electric panel Kitchen replaced (2025).Prime location close to Hwy 401/407/410, Costco, Pearson Airport, Top schools, Heartland Town centre, trails & parks. Style. Space. Location. This is the home that has it all. Don't miss your chance to own this gem. (id:60365)
928 - 1100 Sheppard Street W
Toronto, Ontario
Welcome To Westline Condo. A Spacious 1 Plus Den At Sheppard & Allen!! Excellent & Practical Layout, Brand New Stainless Steel Appliances!! Closet In The Bedroom. Walking Distance To Sheppard W Subway Stn, Buses. Easy Access To Allen Rd And 401!! Close To Yorkdale Mall, Costco, Best Buy, LCBO, Home Depot, York University! Excellent Amenities In The Building, 24-hour Concierge Service, Fitness Centre, Lounge, Private Meeting Rms, Entertainment Area And Cantina, Entertainment Lounge With Games, Pet Spa, Children Playroom & Playground, Automated Parcel Storage, Rooftop Terrace. (id:60365)
10 Killarney Court
Brampton, Ontario
Welcome to 10 Killarney Court! Super clean, well loved & cared for, homes like this don't come along often. That's because people come here to stay in this sought after Heart Lake East community just south of Sandalwood Pkwy, East of Richvale Drive South. What a gem of a private cul-de-sac street we have for you here! Whether you are a young growing family looking for your first fully detached home or empty nesters instead, downsizing to a comfy home on a great quiet street, this home could be just perfect for you. Either way, you will love the charm and warmth this home offers as soon as you open the front door. Nicely situated on a very quiet family-friendly court with great neighbours, this exclusive community is surrounded by mature trees, Heart Lake conservation areas, parks, amazing walking trails, Turnberry Golf Course, great schools to choose from & more. It truly feels like you have left the city behind as you relax & unwind at home! If you enjoy nature, you will love it here -- it's Park Heaven! Such a well maintained home with much to offer including delightful updated eat-in kitchen with stone counters & modern stainless appliances, which walks out to the private fully fenced yard, new patio, perennial gardens & trees. The main floor family room open to the kitchen provides casual family time while you get to enjoy the warmth and cozy ambiance of crackling wood in the fireplace on cold winter days. Updated hardwood floors throughout compliment every main floor room including the formal living room with bay window, dining & family rooms. Three generously sized bedrooms with plenty of closet space make up the second floor and two full bathrooms certainly accommodate a growing family. The finished basement is a great recreation room, complete with a wet bar and 2-piece bathroom for amazing get togethers or just extra space to lounge in comfort. The oversize laundry area adds great storage as well! (id:60365)
2450 Rebecca Street
Oakville, Ontario
Luxurious 4+2 bedrooms, 6.5-bathroom 1 year old custom home for lease, optional for furnished, with a full walkout basement offers approximately 5,000 square feet of refined living space in one of Oakvilles most prestigious neighborhoods. Blending timeless European elegance with high-end finishes and modern efficiency, the home is offered unfurnished, with the option for luxury furnishings upon request. The main floor features a formal reception salon with two authentic Czech crystal chandeliers and optional French Louis-style furnishings, an elegant dining room, a spacious family/living room with a striking 70 gas fireplace, a private office, and a chefs kitchen equipped with top-of-the-line Miele appliances, gas cooktop, large island, and separate pantry, sink garbage disposal. The mudroom offers direct access to a double garage, chiller drawer. Upstairs, four master-style bedrooms each boast their own ensuite and closet, heated primary bathroom, complemented by a second-floor laundry room and linen storage, with all bathrooms finished in premium Italian tile and upscale fixtures, skylight in 2nd floor hallway. The fully finished walkout basement includes two additional bedrooms, two full bathrooms, a full kitchen with appliances, a bright open-concept living/dining area, a gym room, cold room, and utility room, all with a private entrance ideal for extended family or guests. Notable upgrades include foam insulation for superior energy efficiency, hardwood and tile flooring throughout, and Czech crystal chandeliers which remain with the property, remote operated blinds, all window coverings are remote operated with ablution and dryer functions. Outdoors, enjoy a covered terrace, built-in natural gas BBQ, and a private backyard perfect for entertaining. Situated in a quiet, family-friendly area close to top-rated schools, parks, gyms, highways, and public transit.Available in August. (id:60365)
311 - 1940 Ironstone Drive
Burlington, Ontario
Sharp 1 bedroom + den in the desirable Ironstone building. Great open concept layout creating a spacious feel. Kitchen features SS appliances, granite counters and island with breakfast bar for additional seating. Living room offers floor to ceiling windows with walk out to large balcony. Large bedroom with access to balcony & 4-piece ensuite bathroom. Den can be used as an office or second bedroom. In-suite laundry, additional 2-piece bathroom. Stunning views with western exposure, Exclusive owned parking spot and locker. Amenities include gym, party room, games room with pool table, library and concierge. Close to shopping, restaurants, QEW, 407 and so much more! (id:60365)
8 Pecan Drive
Brampton, Ontario
One Bedroom Private Basement Apartment With Separate Entrance and One Parking Spot In High Demand Castlemore Area. The home is in a quiet, respectful, prestigious and peaceful neighbourhood, perfect for those who prefer a calm and serene environment to balance their work-life lifestyle. Large Kitchen With New Stainless Steel Appliances- Fridge, Oven, Dishwasher, Microwave. Living Room Features Electric Fireplace. Ensuite Laundry, central vacuum, electric fireplace, security system. (id:60365)
206 - 1340 Main Street E
Milton, Ontario
Off Highway 401,Being used as a 2 bed 1 bath due to large size of the Den.2 parkings 1 underground and 1 surface. Offering exceptional convenience, its prime location places you near highways, public transportation, shopping centers, an arts center, parks, and numerous amenities.Originally designed as a one-bedroom unit with a large den, it is currently being utilized as a cozy two-bedroom space. The cheerful, open-concept living area is enhanced by newly installed laminate flooring throughout. The upgraded kitchen features sleek stainless steel appliances, adding both style and functionality.Residents will appreciate the ease of in-unit laundry facilities, making everyday living more convenient. Don't miss out on this fantastic leasing opportunity! (id:60365)
8 - 400 Bloor Street
Mississauga, Ontario
Don't miss this updated 3+1 bedroom and a 2 full washroom townhouse in the heart of Mississauga. Spacious open concept floor plan with kitchen and dining overlooking to the Living area. Beautiful cathedral ceilings and a walkout to a private fully fenced backyard, a great opportunity for families or anyone seeking a spacious, functional home in a vibrant and well-connected neighborhood. This thoughtfully designed layout features a generously sized primary bedroom, two additional comfortable bedrooms on the upper floor, and a versatile bonus room that's perfect as a home office, rec room, or space for extended family room. Well maintained complex with a playground and outdoor pool-lifeguard on duty all summer long. Roger's commercial bulk package for internet & TV included in monthly maintenance fee. Prime location close to schools, transit, Square One, Hwys403/407/401 and all the amenities you'll need. Newer furnace & Newer Kitchen. Minutes from Mississauga Valley Park, Community Centre, Square One, transit, schools, and everyday amenities. This home offers incredible value and space in one of Mississauga's most family-friendly communities. A rare combination of comfort, location and lifestyle. (id:60365)
23 - 3895 Doug Leavens Boulevard
Mississauga, Ontario
Welcome To This Renovated Cozy Townhouse In The Most Desirable Area Of Mississauga. Bright & Spacious 3 Bedrooms, 2 Full 4Pc Baths, New Engineered Hardwood Click Flooring Throughout. Open Concept Dining Room. Newly Updated Kitchen With Quartz Countertop, S/S Appliances And New Vinyl Floor, Gorgeous Living Room With Walkout To Deck At Private Fenced Backyard. Large Primary Bedroom On Entire 3rd Level Has 4Pc Ensuite Bath & Walk-In Closet. New Staircase, Most Replaced New Windows. Direct Access To Garage. Close To Schools, Parks, Transit & Hwy... (The Condo Board Plans to replace front Stair Soon) (id:60365)
119 Triller Place
Oakville, Ontario
This stunning 4-bedroom, 4-bathroom home offers the perfect blend of style, comfort, and location. On a quiet, private court with no through traffic, one of the largest models, this beautifully maintained property backs directly onto Bronte Creek and scenic trails, just steps from vibrant community of Bronte with marina, beach and a brand new park.Inside, you'll find elegant finishes throughout, including crown moulding on both levels and eye-catching feature walls in bedrooms. The second floor boasts brand-new carpeting, interior doors and trim, while the main floor offers a spacious family room and a separate sitting area, perfect for entertaining or relaxing. The updated laundry room features new cabinetry and appliances for ultimate convenience. Enjoy a fully finished basement with a full bathroom, bar area and plenty of storage. Step outside to enjoy new front porch, professionally landscaped gardens, and a gorgeous stone patio. The backyard is a true oasis, complete with a sparkling pool, trees, and a brand- new 3-tier deck ideal for summer gatherings. This home checks all the boxes style, privacy, and unbeatable access to nature. Don't miss your chance to live in one of the most sought-after areas in town! (id:60365)
1435 Saginaw Crescent
Mississauga, Ontario
Renovated Designer Showhome On spectacular Premium pie Lot In The Heart Of Lorne Park. Sprawling custom Open Concept Bungalow Features designer Gourmet Kitchen With Granite Counters, hardwood floors, Ss appliances all Open To Great Room plus brilliant dining room with walk-out to large entertainers deck, Saltwater Pool & Landscaped Garden oasis with extra room to play. Finished lower level With generous Recreation Room,Bdrm,Exercise, & office with 3 Pc Bath and an abundance Of Natural Light From Large Above Grade Windows. Separate entrance from garage to basement. Perfect family lifestyle & Entertaining home offering amazing flexibility for many different family needs. Beautiful Inside & Out! Walk to Lorne Park public & Secondary schools + extensive trail system. Private Mature trees & resort feel lot size. (id:60365)
Bsmt - 987 Bristol Road W
Mississauga, Ontario
Bright and spacious 3 bedroom basement suite in desirable East Credit! Close to an abundance of amenities including shopping at Heartland and golf at BreaBen, A private covered entrance leads you into the generous foyer. The recreation room boasts a large 5 foot window bringing an immense amount of light and lots of living space. A roomy kitchen with all newer appliances and lots of cabinet and counter space makes for easy meal preparation. 3 voluminous bedrooms, all possessing windows and ample closet space. Ensuite private laundry. Utilities are included as well as one driveway parking space. Students Welcome! (id:60365)
3273 Sixth Line
Oakville, Ontario
Falconcrest Royal Oaks presents brand new 1,914 Sq.Ft. Executive freehold townhome. No maintenance fee freehold! Upgrades include: kitchen backsplash, floor tiles 12 x 24, en-suite and main bath quartz counters with undermount, 60 inc electric fireplace with all panel cabinet, stained on the stairs to match hardwood. Close to all amenities; shopping, schools, and parks. Close to 3 major highways and approx 15min drive to GO Train Station. (id:60365)
181 Succession Crescent
Barrie, Ontario
Tucked away on a quiet, tree-lined street in one of South Barrie's most sought-after neighbourhoods, this beautifully maintained 3-bedroom home is the perfect blend of comfort,style, and functionality ideal for growing families or multigenerational living.The main and second floors offer a bright, airy layout with three spacious bedrooms, a cozy living area, and a family-sized kitchen where memories are made over Sunday breakfasts.Downstairs, the finished basement features two additional bedrooms and a full living spaceperfect for in-laws, teens, guests, or a home office setup.Step outside and discover a welcoming, family-oriented community where kids still ride bikes until sunset and neighbours greet each other by name. Located just minutes from top-rated schools, parks, shopping, and commuter routes including the Barrie South GO Station this location offers the perfect balance of peaceful suburban living and urban convenience.Plus, you're a short drive from Lake Simcoes waterfront, scenic walking trails, and all the amenities that make South Barrie one of the most desirable places to raise a family.Whether you're upsizing, blending families, or looking for space to growthis home checks all the boxes. Come see it for yourself and picture your familys next chapter here. (id:60365)
176 Farlain Lake Road E
Tiny, Ontario
Nestled along 50 feet of pristine shoreline with western exposure, this enchanting 3-bedroom, 3-bathroom chalet-style cottage offers the perfect balance of charm and functionality. Located on the serene waters of Farlain Lake, the property promises breathtaking sunsets and tranquil lake views year round. The main level features an inviting open-concept living and dining area with soaring cathedral ceilings and skylights that bathe the space in natural light. A spacious kitchen, a cozy bedroom, a convenient laundry room, and a 3-piece bath complete this floor. Upstairs, two generously sized bedrooms share a well-appointed 4-piece bathroom, providing ample space for family or guests. The recently renovated lower level includes a new 3-piece bath, flexible space that could easily be transformed into a fourth bedroom, and a walkout that leads to a newer deck, perfect for enjoying the outdoors. Stay warm and toasty in the winter months with the wood stove, and in the summer, unwind by the water from your own private dock. Whether you're entertaining or simply soaking in the peace of the lake, this cottage offers a harmonious retreat for every season. (id:60365)
3104 - 39 Mary Street
Barrie, Ontario
Live above it all in this stunning 2-bedroom, 2-bathroom corner suite on the 31st floor of the brand new Debut Waterfront Residences. Offering over 700 sq ft of thoughtfully designed living space, this unit offers floor-to-ceiling windows, 9-ft ceilings and a private balcony with breathtaking views of Lake Simcoe and the Barrie skyline. The bright and open-concept layout with panoramic views flows effortlessly throughout. The kitchen is outfitted with modern cabinetry, quartz countertops, a centre island and built-in appliances that blend beautifully into today's modern designs. Wake up to natural light in the spacious primary bedroom with a spa-inspired ensuite featuring a frameless glass shower and full-height window offering you lake and city views. The second bedroom also delivers serene views, lots of natural light making it an ideal space. Soon-to-come, luxury amenities that will elevate your lifestyle allowing you to have a fitness life without having to commute anywhere, also a steam room, sauna, rooftop amphitheatre, infinity plunge pool, guest suites, business lounge, and much more. Perfectly situated just steps from Barries waterfront, top restaurants, shops, the GO Station, and Highway 400, this location truly has it all. Includes one parking space. Utilities are extra. Heres your chance to live in one of Barries most exciting new waterfront communities! (id:60365)
1777 Old Second Street S
Springwater, Ontario
This licensed pit boasts an exceptional location. Abutting Hwy 400 this property is only 5 minutes away from the Forbes rd exit and just north of Barrie. The entire property is 97.5 acres zoned a mix of ME-9 Extraction Industrial Special | A Agriculture | OS Open Space. The licensed area is 19.38 ha (47.9 acres). License number 32554 Class A, with an excellent annual extraction cap of 500,000 tonnes per year. A full discovery was executed by Skelton Brumwell & Associates Inc. establishing an estimated reserve of 1,150,000 tonnes within the current site plan. Reserve is mostly sand with mixed stone, good for B Gravel or various screened sands. This reserve is in addition to the current stockpiles on site. The site plan also allows for recycled granular of concrete, asphalt and brick on site. Additional property amenities include a) a heated and electricity powered scale house, with weigh station b) diesel heated 40 X 60 tarpaulin structure on concrete block foundation with a 16 foot drive door c) 2 office trailers d) ample parking area for equipment and storage. (id:60365)

