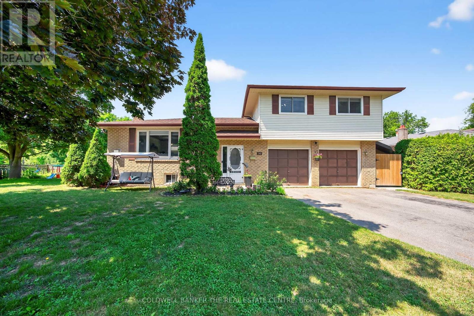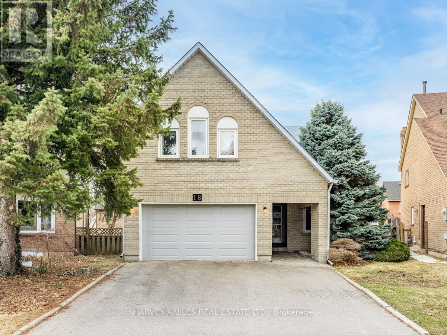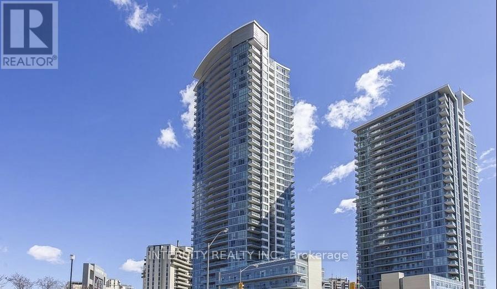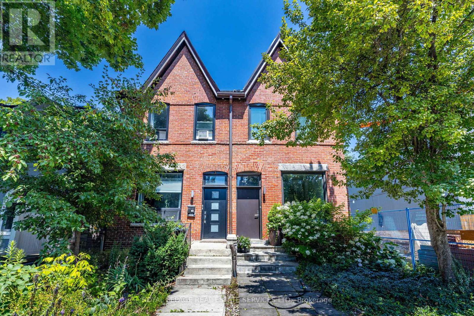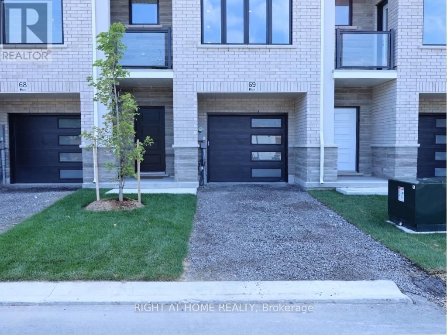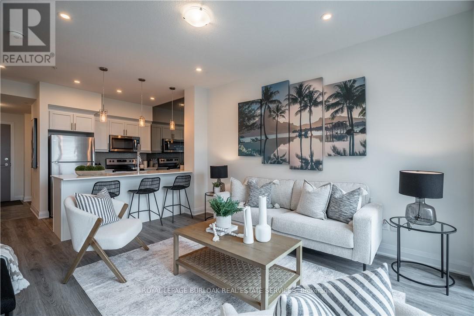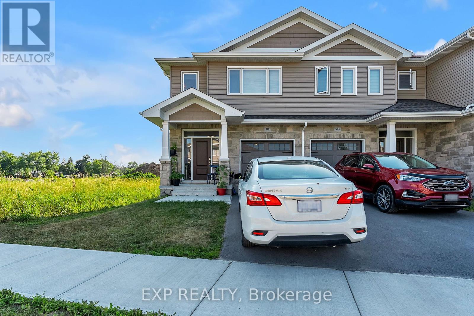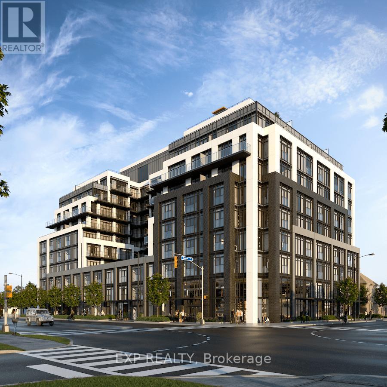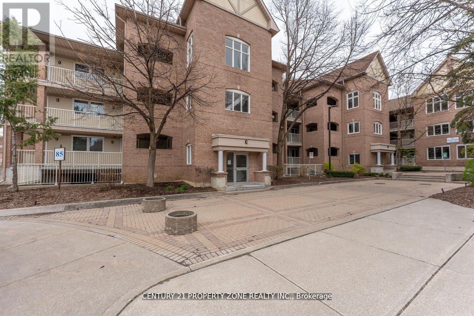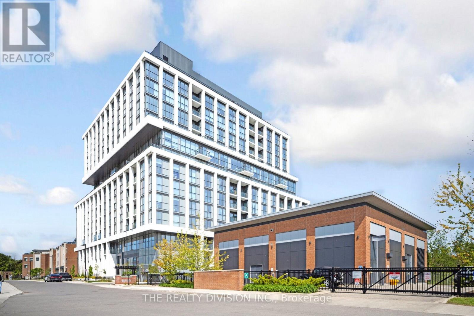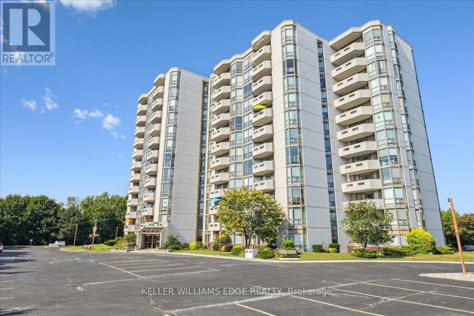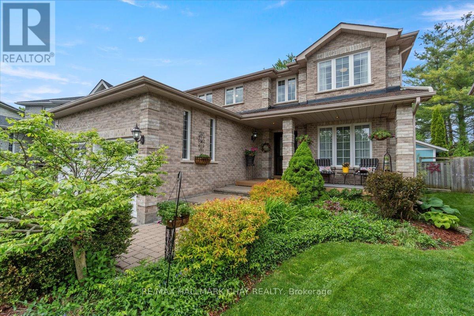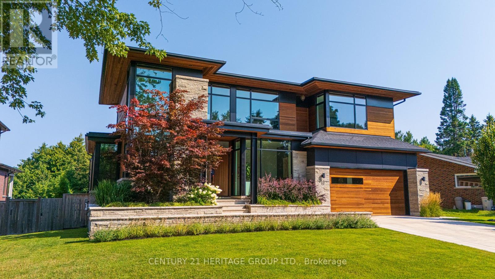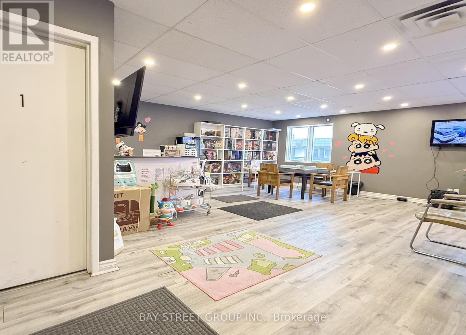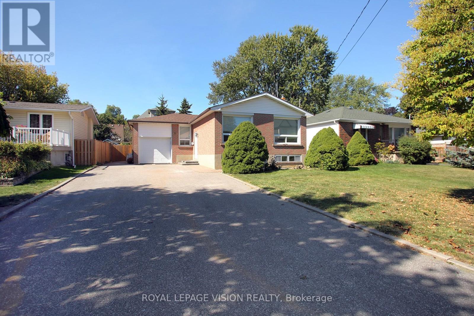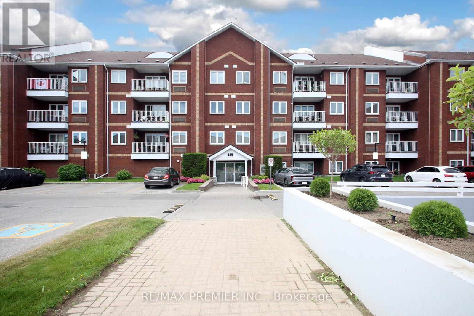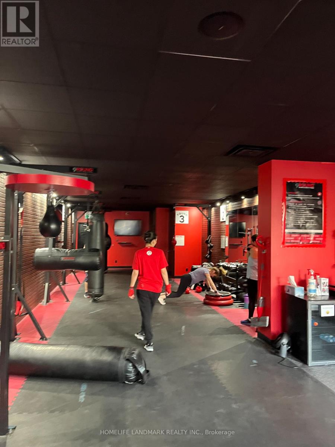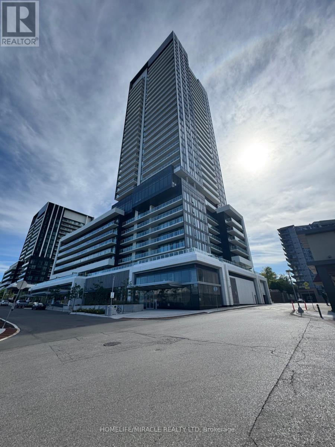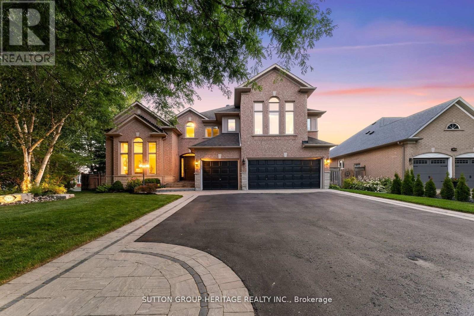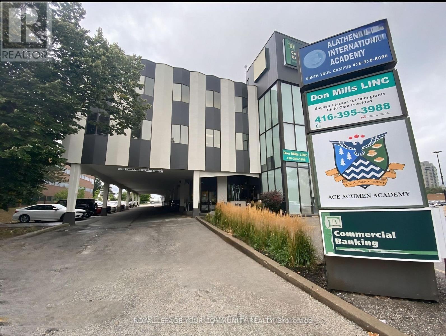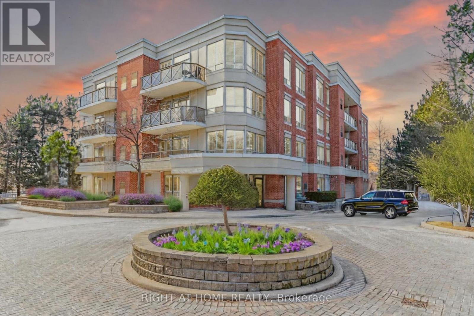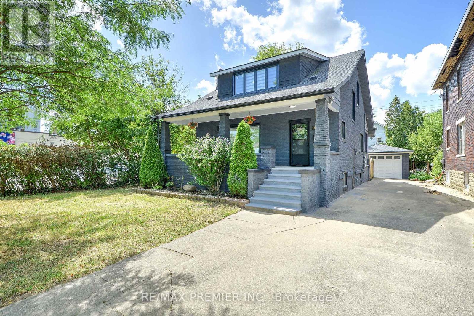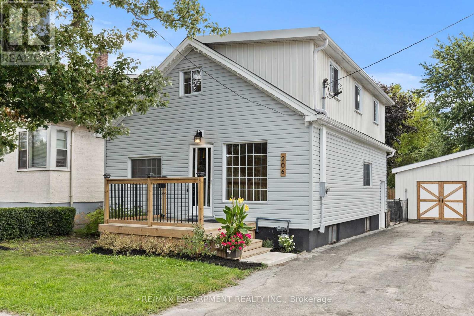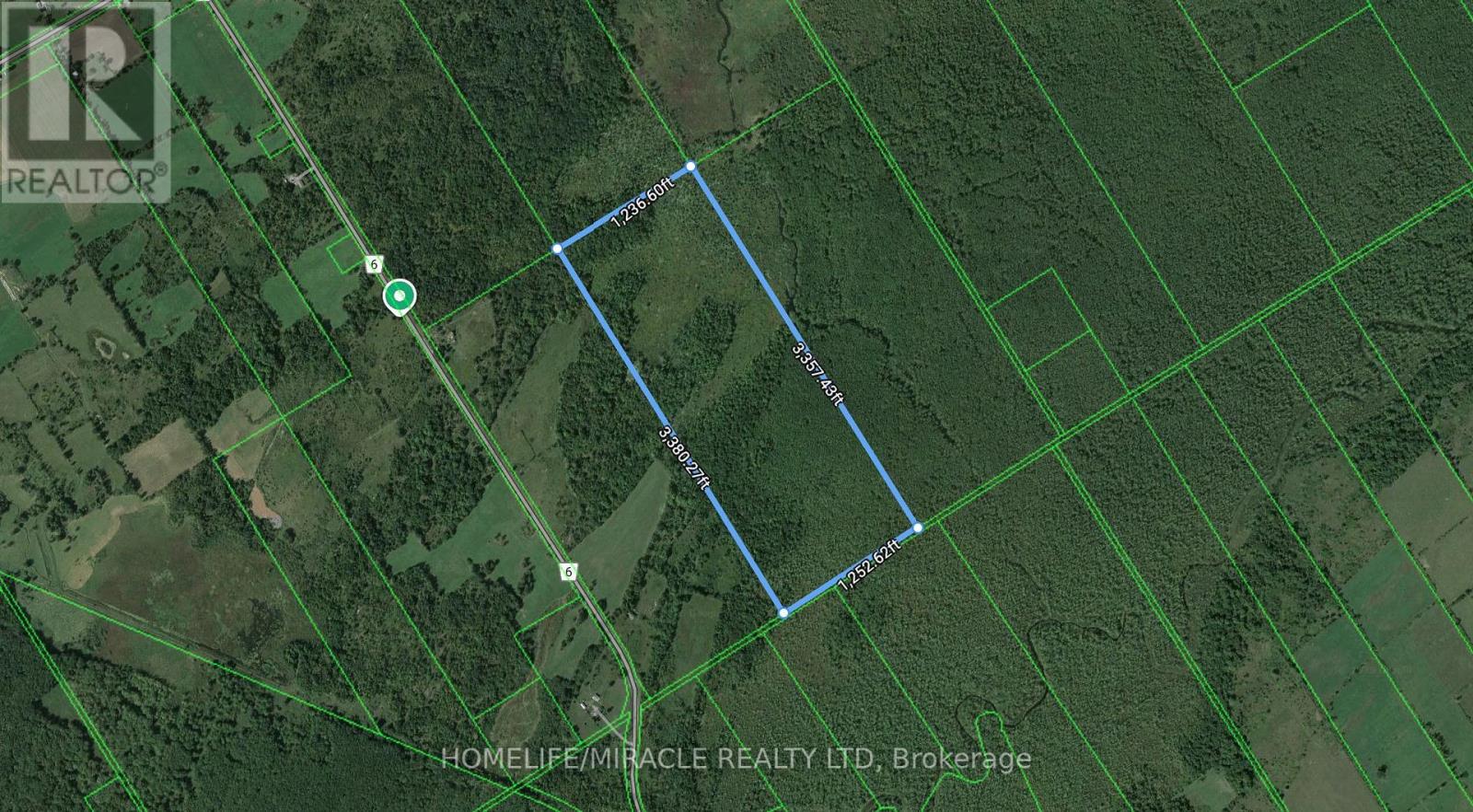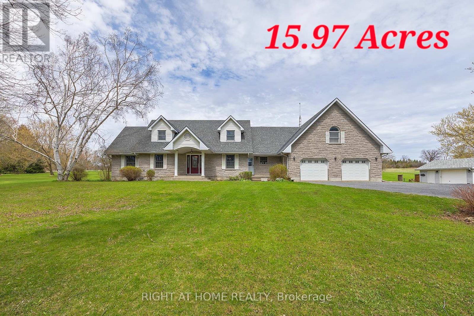50 - 8 Brighton Place
Vaughan, Ontario
High Demand Location, Luxury 3 Bedroom Townhouse, 3 Washroom, 2 Covered Parking Spots With Direct Access To Basement Entrance. Very Quiet, Clean, Walking Distance To Steeles Ave. Proximity To Transit, Shopping, Dining, And Recreational Amenities. High Ranking School. Side By Side Stainless Steel Refrigerator With Built-In Water Dispenser & Ice Maker, Double Thick Bullnose Edge Granite Kitchen Counter. AAA Tenants With 700+ Credit Score And Excellent Track Record Are Preferred. (id:60365)
242 East Street
East Gwillimbury, Ontario
Charming side-split home in Holland Landing, located on a quiet dead-end street. This meticulously maintained residence offers a functional floor plan with 3 generously sized bedrooms, 2 full bathrooms, an oversized double car garage, and a finished basement perfect for entertaining. Situated on a desirable corner lot, this home is ideal for those seeking minimal exterior maintenance. Train enthusiasts will appreciate the delightful view of the neighbor's detailed outdoor train display. Recent upgrades include: 24,000 BTU ductless Air Conditioner/Heat pump (2021) provide more heating options; Rear Sliding Door (2021); Upper level bathroom renovation (2018); Hardwood floors in Bedrooms (2017); Roof & upper Windows (2015) + more. This home is an excellent opportunity for those looking to downsize or first-time home buyers seeking a detached home at an affordable price. (id:60365)
18 Finlayson Court W
Vaughan, Ontario
Huge Pie Shaped Lot Almost 90' Across The Back.Rarely Offered Home On A Quiet Cul-De-Sac Of Only 8 Homes. . In The High Demand Area Of Thornhill (Brownridge).. Live In As-Is or Blank Canvas Awaiting Your Finishing Designer Touch. Approximately 4,000 Square Feet Of Living Space. 4 + 1 Bedrooms, 4 Bathrooms, Newer Roof & Windows. Same Owner Over 40 Years. Pool Size Lot. Finished Basement. Main Floor Laundry Room, Direct Access to Double Garage. Soaring Ceilings In Living Room, Skylight. Close to Demand Bathurst / Clark / Steeles Area, Yet Nestled Away. Steps To Promenade Mall, Shopping, Restaurants, Community Centre, Places of Worship, Schools & TTC. (id:60365)
2206 - 70 Forest Manor Road
Toronto, Ontario
Luxury Furnished Emerald City Condo. Landlord leasing one bedroom of a beautifully furnished two bedroom + den corner unit. 177 SF balcony with bright south west view with huge windows. Directly above Don Mills Subway Station. Fairview mall with T&T, Cineplex across the street. Steps to shops, grocery, dining, cafe, schools, park, library, community centre. Minutes to Hwy 401, 404, Great amenities. This is partial premises shared with landlord and the Residential Tenancies Act does not apply. Short Term Rental Minimum Six Months lease or can lease until July 15, 2025. Ideal for student or new immigrant. Parking available at extra cost. Tenant pays for half of all utilities costs. (id:60365)
1205 - 111 Bathurst Street
Toronto, Ontario
Modern, Spacious And Comfortable. Unobstructed Views. Perfect Layout. Large Den Can Serve As A 2nd Bedroom- Sliding Doors. Exposed Concrete, 9Ft Ceilings. Hardwood Floors. Breakfast Bar With Stone Counters. Floor To Ceiling Windows. 116Sq Ft Balcony Perfect For Entertaining. Custom Blinds If You Hate The Sun ! Steps To Restaurants, Cafes And Nightlife Of King And Queen. Should Be Seen ! (id:60365)
310 - 1750 Bayview Avenue
Toronto, Ontario
Welcome To The Braxton Condos In The Heart of Leaside Community! This Freshly Painted 2Bedrooms & 2 Baths W/ 1 Parking* & 1 Locker* Features Functional Layout W/ 927 Sq. Ft. of Living Space With Thoughtfully Designed Closets & Organizers. No Carpet! Large Windows In The Bedrooms and Living Room Offers Unobstructed Views Of Vibrant Eglinton/Bayview Neighborhood & Leaside LRT Station. The Location Is Unbeatably Convenient! Great Schools For Kids; Busy Professional Commuters For DVP, Hwy 401, Bayview Ave & Yonge Street To Downtown Toronto and All Around GTA. Enjoy Stylish Urban Life Of Walking Along The Bayview Shops, Cafes, Restaurants, and More. All You Needs & Wants are Walking Distance. This Boutique Condo Has Ample Underground Visitor Parking & Tim Hortons On The 1st Floor, Party Rooms, Gym & Locker Room is On the 1st Floor, Too. Find the Comfy, Convenient & Cozy Urban Life In This Friendly Neighbors In This Building. (id:60365)
1405 - 105 Harrison Garden Boulevard
Toronto, Ontario
Limited Time Promotion- ONE MONTH RENT FREE + $1000 MOVE IN BONUS* *** Beautiful 2 Bedroom Suite with loads of Upgrades & Quality Finishes. Open Concept Kitchen, Stainless St. Appliances, Quartz Countertops, Laminate Floors. Amazing Amenities! Free Fitness Classes, Yoga Studio, Spin Bikes, Steam Room, Luxury Lounge w/ WIFI & Netflix. Private Outdoor Terrace w/ BBQ's. 24 Hr Security/Concierge, Business Centre, Onsite Dry Cleaning, Package Service, Virtual Events, Pet Friendly! Includes: Stainless Steel (Fridge, Stove, B/I Microwave/Rangehood, B/I Dishwasher). Washer & Dryer. 24 HR Customer Care & Maintenance Guarantee. See Attached Floor Plan & Virtual Tour (id:60365)
10 Follis Avenue
Toronto, Ontario
Welcome to 10 Follis Ave, a beautifully renovated elegant, well maintained semi-detached home located in Prime Seaton Village/The Annex. This stunning legal 2 unit home is a short walk to transit/TTC/Subway. Upon entry you are greeted with a well-appointed marble floored front entry hallway, with stunning chandelier and wainscotting throughout. Main floor unit has new marble flooring throughout hallway, kitchen and living room. Marble counters, backsplash and cascading top and sides of lovely breakfast bar. Original hardwood floors in both main floor bedrooms. This lovely upper unit with 2 bedrooms, 1 bath offers a large terrace off kitchen plus a large rooftop patio above the tree line that is sure to please the most discerning eye. Additionally, a stunning main floor 2 bedroom, 2 bathroom unit with open concept living room and large updated kitchen with walk out to large private backyard would thrill anyone. Gorgeous, modern kitchen with black granite counters and backsplash in second floor unit. The second floor unit is currently used by seller who is willing rent back. Live just around the corner from Summerhill Market, amazing cafes, gorgeous parks, shops, schools, community centres, library, transit and everything else Seaton Village/the Annex has to offer. Don't miss your chance to own/ live/invest in one of Toronto's most iconic neighbourhoods! Wonderful neighbours on both sides, fantastic community! House can be totally vacant by end of Oct 2025 or 2nd floor current owner can stay or move to 1st floor. (id:60365)
69 - 292 Vine Street
St. Catharines, Ontario
Welcome to this stylish boutique townhouse offering the perfect balance of modern living and everyday convenience. Featuring 3 bedrooms, 2.5 bathrooms, and a versatile den ideal for a home office or study, this carpet-free home has been beautifully maintained and is completely move-in ready.The open-concept second floor flows seamlessly from the bright living area to the dining space and luxury kitchen with quartz countertops and stainless steel appliances perfect for entertaining or enjoying family time. Upstairs, spacious bedrooms provide comfort and privacy, including a primary suite designed to be your personal retreat. Step outside and enjoy not one, but two private balconiesone from the main living area and another from the primary bedroomideal for morning coffee or evening relaxation.Located in the heart of downtown St. Catharines, youll be just minutes from schools, shopping, golf, parks, places of worship, highway access, and public transit, giving you everything you need right at your doorstep.Common element road fee approx. $59.40/month (includes water). Don't miss this rare opportunity to own a low-maintenance, modern home in one of the citys most desirable locations! (id:60365)
426 - 16 Concord Place
Grimsby, Ontario
Welcome to 16 Concord Place #426! This beautifully upgraded 1-bedroom + den condo offers over700 sq. ft. of modern, open-concept living. Enjoy pot lights throughout, stunning lake views, a spacious kitchen and dining area perfect for entertaining, and a generous 3-piece bathroom for added comfort. Ideally situated in the sought-after Grimsby on the Lake community--just steps from waterfront trails, shops, and dining. Don't miss your chance to own this exceptional condo. (id:60365)
216 Heritage Park Drive
Greater Napanee, Ontario
BUILT BY SELKIRK LIFESTYLE HOMES - This beautifully upgraded 1719 sqft townhome sits on a desirable corner lot. Offering 3 bedrooms and 2.5 bathrooms, including a spacious primary suite with a 4-piece ensuite and a large walk-in closet. The secondary bedrooms also feature their own walk-in closets, providing ample storage for the whole family. Enjoy the bright open-concept main floor with a generously sized kitchen complete with a pantry, perfect for entertaining. Convenient second-floor laundry adds practicality to this thoughtfully designed home. Comes with a full Tarion warranty for peace of mind.This exceptional property is ready to welcome you, come experience the comfort, style, and quality it has to offer. Your next chapter begins here! (id:60365)
715 - 740 Dupont Street
Toronto, Ontario
Welcome to Litho, a luxury boutique rental community in the heart of Toronto's charming Dupont & Christie neighbourhood. This elegant studio suite features a spacious bath and an expansive balcony that seamlessly extends your living space. Smooth ceilings and wide-plank laminate flooring create a bright, sophisticated atmosphere. The modern kitchen boasts quartz countertops, stainless steel appliances, and the convenience of an in-suite washer and dryer. What truly sets Litho apart is its hotel-inspired, white-glove service, featuring a full-time on-site Property Management team and a 6-day/week maintenance team, ensuring a seamless and stress-free rental experience. Don't miss this rare opportunity to live in a refined, connected, and vibrant community. Building amenities include: Lobby lounge fitness studio, yoga studio, lounge/party space available to book, dining room, co-working space, DIY studio, outdoor terrace with BBQs and a pet wash. Parking available for $175-$200 per month. (id:60365)
801 The Queensway
Toronto, Ontario
Experience contemporary living in this brand-new, bright 1-bedroom, 1-bathroom condo featuring an open-concept layout, stylish finishes, and high-quality kitchen appliances. Conveniently located just 4 minutes from Mimico GO Station, 10 minutes to the Lakeshore waterfront, and only 15 minutes to Downtown Toronto via TTC. An ideal home for young professionals, students, or couples seeking both comfort and convenience. Enjoy premium building amenities including a 24-hour concierge, fully equipped gym, rooftop terrace with BBQ & dining areas, resident bike storage, and pet wash station. Steps away from grocery stores, cafes, restaurants, and everyday essentials. Bonus: Free Unlimited WiFi included! (id:60365)
139 - 85 Bristol Road E
Mississauga, Ontario
Spacious and well maintained 2 bedroom unit in a sought after Mississauga location. Open concept living and dining with a functional layout. Bright kitchen with ample cabinetry. Two generous-sized bedrooms with large closets. Includes 1 parking space. Conveniently located near Square One, schools, parks, transit, and major highways (403/401/410). Ideal for families and professionals. (id:60365)
1402 - 50 Absolute Avenue
Mississauga, Ontario
Gorgeous Fully Renovated 2-Bed, 2-Bath Condo with Wrap-Around Balcony and Spectacular City Views Step into luxury living with this stunning 2-bedroom, 2-bathroom condo, featuring a thoughtfully designed split-bedroom layout for added privacy. This fully renovated unit is a true gem, boasting three walkouts to a full-length wrap-around balcony where you can soak in breathtaking city views.The open-concept kitchen is a chefs dream, complete with a renovated quartz countertops, an elegant backsplash, upgraded cabinetry, and top-of-the-line stainless steel appliances. Perfect for entertaining or everyday living! The primary bedroom is your personal retreat, offering abundant natural light, access to a private balcony, a spacious walk-in closet, and a luxurious 4-piece ensuite bathroom with a sleek glass shower. The second bedroom is equally impressive, featuring its own balcony perfect for enjoying your morning coffee or evening glass of wine. A second 4-piece bathroom with a glass shower adds extra convenience for family or guests.This incredible condo offers world-class amenities designed to elevate your lifestyle, including: 24/7 concierge service Indoor and outdoor swimming pools, hot tub, and sauna Squash, volleyball, and basketball courts State-of-the-art fitness center A cozy theatre room Guest suites, a kids' playground, and so much more! Located steps away from Square One Mall, the Library, Sheridan College, Living Arts Centre, and a scenic natural trail for outdoor enthusiasts, this condo puts everything you need within arms reach. Commuters will love the easy access to Highways 403, 401, 407, QEW,and Cooksville/Port Credit GO stations.This unit also comes with underground parking and a storage locker for added convenience. Start making memories in this beautiful condo perfectly blending luxury, comfort, and location. Schedule your viewing today! (id:60365)
Upper - 74 Thirteenth Street
Toronto, Ontario
Welcome to 74 Thirteenth Street - Upper! This Updated Second Floor Suite Features A Sleek Kitchen With Quartz Countertops, An Open Concept Floor Plan With Combined Living / Dining Room, And 2 Large Bedrooms With Closets and Bright Windows. Newer Floors and Abundant Pot Lights Give The Suite A Bright, Modern Feel. Includes Shared Backyard Space With Stone Patio. All Utilities Included, Tenant Only Needs To Pay For Cable/Internet. Conveniently Located - Walk Out Your Back Gate To Humber Park, With Just 4 Minute Walk To The Beach / Trails Along Lake Ontario. Minutes To Cross Country Skiing, TTC Stops, And Shopping / Dining Along Lake Shore Blvd W. Parking Available: 1 Parking Spot in Driveway For $100 / mo, 1 Space in Garage for $200 / mo. Shared Coin-Operated Laundry On-site. (id:60365)
1063 Douglas Mccurdy Common
Mississauga, Ontario
This beautifully designed Condo offers nearly 900 sq ft of modern living space with luxury finishes throughout. The spacious primary bedroom features a private ensuite, while the versatile den can easily be used as a second bedroom or home office. Floor-to-ceiling windows with unobstructed views, Hardwood flooring throughout. A modern kitchen with upgraded cabinetry, stainless steel appliances, quartz countertops, and a center island. Two stylish full bathrooms. Top-tier building amenities include: Fitness center, Party & entertaining rooms, Electric vehicle charging & 24/7 concierge service. Steps to Port Credit GO Station, BMO building plaza, shopping, dining, parks, and just a short walk to Lake Ontario!. Don't miss this incredible opportunity luxury, location, and value all in one! (id:60365)
203 - 1200 Main Street E
Milton, Ontario
Lovely 2-bedroom stacked town home with 1200+ sq. ft. and a balcony. Highlights include an open-concept kitchen/living area with quartz countertops, stainless steel appliances, laminate flooring, 9ft ceilings, ensuite laundry, and underground parking. Excellent location, just minutes from downtown Milton, with easy access to the 401, Milton GO Station, and shopping. (id:60365)
328 - 36 Zorra Street
Toronto, Ontario
For lease at 36 Zorra Street, Suite 328 a stylish 2-bedroom, 2-bathroom condo located in the heart of Etobicoke at The Queensway & Kipling. This unit features 9 smooth ceilings, in-suite laundry, quartz countertops, stainless steel appliances, and a bright, open-concept layout. Situated in the vibrant Thirty Six Zorra building, residents enjoy access to modern amenities and a dynamic lobby with artistic flair. Conveniently located near TTC transit, major highways, Humber College (Lakeshore Campus), shops, restaurants, parks, and green spaces. (id:60365)
302 - 5090 Pinedale Avenue
Burlington, Ontario
Welcome to Pinedale Estates, nestled in southeast Burlington where comfort meets convenience in this lovely 2-bedroom, 2-bathroom Simcoe model condo. Offering 1222 sq. ft. of bright, open living space. Beautiful garden views. Enjoy cooking in the eat-in kitchen complete with spacious countertops and a generous pantry. The spacious primary suite includes a walk-in closet with custom adjustable shelving and a private 4-piece ensuite. You'll also find a dedicated in-suite laundry/utility room for added storage and function. Floor-to-ceiling windows fill the space with natural light, and sliding doors lead to your own private balcony a perfect spot to relax and unwind. Included with the unit are an owned underground parking space and a private storage locker. The monthly condo fee covers water, cable TV, building insurance, parking, exterior maintenance, and all common areas. Residents of Pinedale Estates enjoy an impressive array of amenities: an indoor pool, hot tub, sauna, fully equipped fitness centre, billiards room, library, party room, indoor driving range, hobby workshop, and beautiful outdoor spaces with BBQ areas for residents to enjoy. Situated in a peaceful, park-like setting, this well-managed building is just a short walk from shops, restaurants, schools, and public transit making everyday living easy and enjoyable. (id:60365)
20 Stoneybrook Crescent
Barrie, Ontario
Step into the story of life well lived at 20 Stoneybrook Crescent, nestled on a quiet, tree-lined street in the heart of the sought-after Ardagh Bluffs neighbourhood. Imagine peaceful mornings, comfortable living, and a home that effortlessly blends functionality and charm. This is more than a house it's a space that adapts to your lifestyle, ready to grow with you. Set on a premium pie-shaped lot, this home offers over 3,000 sq ft of finished living space, thoughtfully designed to let you gather or spread out with ease. The sunken living room invites quiet evenings or movie nights, while the separate dining and living rooms offer space to host guests, enjoy relaxed conversation or gather for family celebrations. The updated kitchen features granite counters, a breakfast area, and a seamless walkout to the backyard where the real fun begins. Outside, enjoy your own private retreat complete with a heated saltwater pool, hot tub, and cabana - ideal for entertaining or unwinding after a long day. Surrounded by well-tended perennial gardens, this backyard offers more time to relax, not maintain. Upstairs, four generously sized bedrooms provide privacy and comfort, including a spacious main suite with a walk-in closet and a renovated ensuite featuring heated floors. A perfect way to start and end the day. The finished basement adds even more flexibility, with an additional bedroom, 3-piece bath. Plus flexible layout for a home office or gym space, play room, teen hangout, and plenty of storage for everyone and everything. Located near top-rated schools, the scenic Ardagh Bluffs nature trails, Hwy 400, Allandale GO Station, and a short drive to Lake Simcoe, this location is as practical as it is picturesque. Pride of ownership is evident throughout, with thoughtful updates made over the years to enhance both form and function. 20 Stoneybrook Crescent is ready to welcome you home whether you're looking to gather, grow, or simply enjoy the space around you. (id:60365)
50 Breithaupt Crescent
Tiny, Ontario
WOW - HUGE DISCOUNT DEAL! - Must Sell Fast! Amazing chance to own a BRAND_NEW home built with advanced Insulated Concrete Form (ICF) technology known for its superior energy efficiency, strength, and long-term durability. Homes built with ICF typically come at a much higher cost, but this property is being offered at an unbeatable price! You wont find another new ICF home at this value a truly rare opportunity in todays market. Don't miss out on this exceptional dealLuxury! Spacious Corner Lot | Steps to the Beach stunning, custom-built bungalow nestled in a peaceful and highly sought-after lakeside community just steps from sandy beaches, scenic parks, and year-round outdoor adventures.Set on a generous and private 188-foot corner lot, this beautifully designed home offers the perfect blend of modern style, exceptional craftsmanship, and unbeatable value. Built with Insulated Concrete Form (ICF) construction, it provides superior energy efficiency saving up to 60% on heating and cooling costs while offering outstanding durability, soundproofing, and long-lasting performance. Premium cement board siding, this low-maintenance home is ideal for full-time living or the perfect weekend escape.Step inside to an airy, open-concept layout featuring soaring 10-foot flat ceilings with pot lights, The heart of the home is a chef-inspired kitchen, complete with quartz countertops, a large central island, custom backsplash (your choice!), and ample cabinetry perfect for entertaining or family gatherings.This home offers 3+1 spacious bedrooms, including a luxurious primary suite that opens to a serene back deck shared with the living room for relaxing in your private, wooded backyard.The fully separate basement entrance offers exciting potential for an in-law suite, guest quarters, or rental income opportunity.Additional highlights include:Oversized 2-car garageParking for 10+ vehicles plenty of space for your boat, RV's,Boats (id:60365)
6 Cherry Lane
New Tecumseth, Ontario
"Step into this stunning 3 bedroom, 3 washroom home, 1,840 Sq. ft. of living space, perfectly blending functionality and style. The welcoming foyer greets you with a convenient garage entry, flowing seamlessly into the open-concept dinning room, living room, and kitchen. The kitchen boasts sleek quartz countertops, a stylish backsplash, and stainless steel appliances, ideal for culinary enthusiasts. Walk-out to an expansive patio, perfect for entertaining or relation. The primary bedroom features a modern 5-piece ensuite and spacious walk-in closet. Two additional bedrooms provide ample space for family or guests. A 4-piece washroom and laundry conveniently located on the second level. The unfinished basement offers a walk-out to the backyard's with aggregate concrete and lush grass play area. Private drive way accommodates up tp 3 cars. This home offers the perfect blend of comfort, style & functionality. Ideally situated within walking distance to local schools and parks. Don't miss your chance to make this house your home!" 1,840 Sq. Ft. of living space. (id:60365)
52 Norman Drive
King, Ontario
A masterpiece by David Small Designs, this architectural gem offers an elevated lifestyle with cutting-edge design and sophisticated finishes for the most discerning buyer. Soaring 10-20 ft ceilings, expansive floor-to-ceiling windows, wide-plank 8 white oak hardwood, and Eurofase designer lighting create a showstopping backdrop for everyday living and entertaining. - Smart home automation throughout (Lutron, Sonos) seamlessly blends technology with comfort. The open-concept chefs kitchen is a culinary dream, featuring premium Miele appliances and a spacious walk-in butlers' pantry. - Indulge in the bespoke main floor primary suite offering privacy, elegance, W/o to balcony, ravine views and custom millwork throughout. The second-floor family room can easily be converted into an additional bedroom to suit your needs. - The premium walkout basement is designed for both relaxation and entertainment, featuring a serene yoga studio, sophisticated cocktail lounge, and an inviting media room. Step outside to your private backyard oasis complete with an inground saltwater pool, hot tub, covered loggia, and a cabana with a cozy fireplace. Fully landscaped with elegant Indiana limestone and backing onto a tranquil ravine, this outdoor space offers unmatched privacy and natural beauty. - Additional Highlights: Heated driveway and walk way, Heated Floors, Impeccable craftsmanship & attention to every detail! - Located Mins To Highway 400, go train, Kings Finest Schools ( Country Day/Villa Nova/ King City High) walking distance to restaurants, amenities, Parks and walking trails. (id:60365)
203-204 - 9005 Leslie Street
Richmond Hill, Ontario
Excellent Location Beside Tim Horton's,TIME Square, and Sheraton Hotel In Heart Of Richmond Hill. Profitable live action role playing games (script murder) & board role-playing, mahjong, card game and more. Trending in young generation. Copyright to over 80 scripts. Lots of latest Props and costumes. 8 Private Game Rooms, 1 Prop room, 1 Storage, 2 Private washrooms and 1 Staff Kitchen are included. Great opportunity to own a fast-growing business.Extras: 2288 SQFT,Reasonable Rent $5651 Including TMI&HST. Lease To February 28,2026, plus Renew Option. Lots and Lots of Free Parking available in the Plaza (id:60365)
696 Victory Drive
Pickering, Ontario
Welcome to this bright and spacious upper-level home located in the highly desirable West Shore community of Pickering, close to Frenchmans Bay & Lake Ontario. Nestled on a large, deep lot,this rental offers a comfortable and functional layout perfect for families or professionals.The main floor features hardwood floors throughout the open-concept living and dining area ideal for both relaxing and entertaining. The well-maintained kitchen offers plenty of cabinet space and natural light. Upstairs, you'll find three generously sized bedrooms with ample closet space, offering flexibility for family living, a home office, or guest rooms.Enjoy access to a large backyard and the convenience of private laundry. Located just minutes from the lake, waterfront trails, parks, top-rated schools, shopping, and major commuter routes, this home offers an unbeatable lifestyle in one of Pickerings most sought-after neighbourhoods. (id:60365)
407 - 189 Lake Drive Way W
Ajax, Ontario
Corner Unit for Sale Fully Renovated & Move-In Ready!Welcome to this beautifully renovatedcorner unit featuring 2 spacious bedrooms and 2 full washrooms. Renovated from top to bottom,this bright and modern home offers laminate flooring throughout and brand-new appliances in asleek, updated kitchen.The open-concept living room includes a cozy fireplace and walk-out to aprivate balcony, bringing in plenty of natural light.Building Amenities Include Indoor swimmingpool, hot tub,gym,Tennis court,Playground,Party Room Steps to parks, beaches, restaurants,shopping, and just minutes from Highway 401 and the GO Train. New unit doors coming soon. Don'tmiss out this incredible opportunity schedule your viewing today. (id:60365)
220 - 1695 Dersan Street
Pickering, Ontario
Welcome to this stunning brand-new 3-bedroom, 3-bathroom urban townhome - never lived in and move-in ready! This modern home features a spacious layout, fresh paint throughout, and an attached 1-car garage for your convenience. Ideally located just minutes from Highway 401, top rated school, grocery stores, and everyday essentials. Enjoy all the benefits of urban living in a vibrant, well-connected community with fantastic amenities. A perfect blend of comfort, style, and location dont miss this opportunity. (id:60365)
1504 - 2152 Lawrence Avenue E
Toronto, Ontario
Welcome to Suite 1504, where style meets convenience in this beautifully upgraded 1 Bedroom + Den (Functions as a 2nd Bedroom) , 2-full bathrooms condo. Located in a prime area, this suite offers breath taking southwest views of Toronto's iconic skyline, blending modern comfort with vibrant city living. Step inside to discover elegant laminate flooring throughout, complementing the suite's contemporary design and making upkeep a breeze. Both bathrooms have been thoughtfully updated with ventilation control switches and sleek medicine cabinets for added storage. Upgraded light fixtures, switches, and baseboards add a refined touch, while the sunny south exposure fills the space with natural light, creating a warm and inviting ambiance. The spacious balcony, accessible from both the living room and primary bedroom, is the perfect retreat to enjoy your morning coffee or relax with stunning skyline views. Residents enjoy access to top-tier amenities, including a gym, billiard room, recreation room, and swimming pool, supporting an active and social lifestyle. Convenience is unmatched, with TTC public transit steps away and quick access to Highway 401 for drivers. Nearby, you'll find grocery stores, diverse dining options, and exciting shopping destinations. Suite 1504 offers the ultimate combination of comfort, style, and accessibility. Don't miss your chance to make this gem your new home! (id:60365)
1012 - 181 Dundas Street E
Toronto, Ontario
Amazing Bright & Spacious 1 Br + Den (Can Be Used As 2nd Bedroom), Approx. 560Sf, Well Managed Building With Excellent Amenities.Steps To Streetcar, Subway, Dundas Square, Walking Distance To Ryerson University, George Brown College, Eaton Centre, Dundas Square, Hospitals, Metro,Indigo, Financial. District, St Lawrence Market, Groceries & Restaurant. Ttc Street Car Located Right Outside Building. Expansive Learning Centre W/Individual "Focus Room" & More! Fabulous Walkscore Of 95, Transit Score Of 100 & Bike Score Of 99! Will Not Disappoint! (id:60365)
519 - 15 Roehampton Avenue
Toronto, Ontario
Modern rental community living in the Heart of Midtown with Limited-Time Offer: One Month Rent-Free. Bringing your net effective rate to $1,757/month for a one year lease (Offer subject to change. Terms and conditions apply). Ideally located at Yonge & Eglinton, with direct underground access to the Eglinton TTC subway station. Nestled in one of Toronto's most vibrant and sought-after neighbourhoods, this spacious 1 Bed & 1 Bath overlooking amazing city views, designed for both style and convenience, this elegant suite boasts 9' smooth ceilings, a modern kitchen with quartz countertops & stainless steel appliances, sleek wideplank laminate flooring, and a full-sized in-suite washer & dryer. Enjoy the best of Midtown living, just steps from premier shopping, dining, and entertainment, with EPlaces three-storey retail hub right next door. One of a kind feature, full-time on-site Property Management team and a 6-day/week maintenance team, delivering hotel-inspired white-glove service for a seamless rental experience. Dont miss this rare opportunity to live in a refined, connected, and vibrant community! Building Amenities Include Rooftop Fitness Centre, Meeting/Study Rooms, Public Outside Sitting Areas, Dog Wash, 4 Guest Suites, Library, Barbecue Area. Underground Access to Eglinton TTC station. Parking Available/$275 Per Month. (id:60365)
601 - 15 Roehampton Avenue
Toronto, Ontario
Modern rental community living in the Heart of Midtown with Limited-Time Offer: One Month Rent-Free. Bringing your net effective rate to $2,819/month for a one year lease (Offer subject to change. Terms and conditions apply). Ideally located at Yonge & Eglinton, with direct underground access to the Eglinton TTC subway station. Nestled in one of Toronto's most vibrant and sought-after neighbourhoods, this spacious 1 Bed + Den, 2 Baths overlooking amazing city views, designed for both style and convenience, this elegant suite boasts 9' smooth ceilings, a modern kitchen with quartz countertops & stainless steel appliances, sleek wideplank laminate flooring, and a full-sized in-suite washer & dryer. Enjoy the best of Midtown living, just steps from premier shopping, dining, and entertainment, with EPlaces three-storey retail hub right next door. One of a kind feature, full-time on-site Property Management team and a 6-day/week maintenance team, delivering hotel-inspired white-glove service for a seamless rental experience. Dont miss this rare opportunity to live in a refined, connected, and vibrant community! Building Amenities Include Rooftop Fitness Centre, Meeting/Study Rooms, Public Outside Sitting Areas, Dog Wash, 4 Guest Suites, Library, Barbecue Area. Underground Access to Eglinton TTC station. Parking Available for $275 Per Month. (id:60365)
B - 1560 Bayview Avenue W
Toronto, Ontario
The 9Round Franchise is a well-known kickboxing fitness program system with 9 challenging workout stations> It combines functional interval, cardiovascular, and circuit training. The Franchise provides a 24/7, high-performance gym model with low entry costs, predictable fees, and ongoing support. It offers a turnkey business model with streamlined buildouts and an innovative studio strategy entry. 9Round emphasizes making fitness simple and accessible, empowering people to make it possible. A perfect downtown location. Nearby to hospitals, high rises, residential neighborhoods, and corporate offices. They are exposed to one of the busiest avenues in Toronto. This type of business is booming today. Membership-based business. Revenues and cash flow are immediate and consistent. Magnificent opportunity to own your own business on coveted Bayview Avenue. (id:60365)
705 - 15 Roehampton Avenue
Toronto, Ontario
Modern rental community living in the Heart of Midtown with Limited-Time Offer: One Month Rent-Free. Bringing your net effective rate to $3,846/month for a one year lease (Offer subject to change. Terms and conditions apply). Ideally located at Yonge & Eglinton, with direct underground access to the Eglinton TTC subway station. Nestled in one of Toronto's most vibrant and sought-after neighbourhoods, this spacious 2 Bed, 2 Baths overlooking amazing city views, designed for both style and convenience, this elegant suite boasts 9' smooth ceilings, a modern kitchen with quartz countertops & stainless steel appliances, sleek wideplank laminate flooring, and a full-sized in-suite washer & dryer. Enjoy the best of Midtown living, just steps from premier shopping, dining, and entertainment, with EPlaces three-storey retail hub right next door. One of a kind feature, full-time on-site Property Management team and a 6-day/week maintenance team, delivering hotel-inspired white-glove service for a seamless rental experience. Dont miss this rare opportunity to live in a refined, connected, and vibrant community! Building Amenities Include Rooftop Fitness Centre, Meeting/Study Rooms, Public Outside Sitting Areas, Dog Wash, 4 Guest Suites, Library, Barbecue Area. Underground Access to Eglinton TTC station. Parking Available for $275 Per Month. (id:60365)
3308 - 15 Roehampton Avenue
Toronto, Ontario
Modern rental community living in the Heart of Midtown with Limited-Time Offer: One Month Rent-Free. Bringing your net effective rate to $2,118/month for a one year lease (Offer subject to change. Terms and conditions apply). Ideally located at Yonge & Eglinton, with direct underground access to the Eglinton TTC subway station. Nestled in one of Toronto's most vibrant and sought-after neighbourhoods, this spacious 1 Bed & 1 Bath overlooking amazing city views, designed for both style and convenience, this elegant suite boasts 9' smooth ceilings, a modern kitchen with quartz countertops & stainless steel appliances, sleek wide plank laminate flooring, and a full-sized in-suite washer & dryer. Enjoy the best of Midtown living, just steps from premier shopping, dining, and entertainment, with EPlaces three-storey retail hub right next door. One of a kind feature, full-time on-site Property Management team and a 6-day/week maintenance team, delivering hotel-inspired white-glove service for a seamless rental experience. Don't miss this rare opportunity to live in a refined, connected, and vibrant community! Building Amenities Include Rooftop Fitness Centre, Meeting/Study Rooms, Public Outside Sitting Areas, Dog Wash, 4 Guest Suites, Library, Barbecue Area. Underground Access to Eglinton TTC station. (id:60365)
2311 - 15 Roehampton Avenue
Toronto, Ontario
Modern rental community living in the Heart of Midtown with Limited-Time Offer: One Month Rent-Free. Bringing your net effective rate to $2,563/month for a one year lease (Offer subject to change. Terms and conditions apply). Ideally located at Yonge & Eglinton, with direct underground access to the Eglinton TTC subway station. Nestled in one of Toronto's most vibrant and sought-after neighbourhoods, this spacious 2 Bed 2 Baths overlooking amazing city views, designed for both style and convenience, this elegant suite boasts 9' smooth ceilings, a modern kitchen with quartz countertops & stainless steel appliances, sleek wideplank laminate flooring, and a full-sized in-suite washer & dryer. Enjoy the best of Midtown living, just steps from premier shopping, dining, and entertainment, with EPlaces three-storey retail hub right next door. One of a kind feature, full-time on-site Property Management team and a 6-day/week maintenance team, delivering hotel-inspired white-glove service for a seamless rental experience. Dont miss this rare opportunity to live in a refined, connected, and vibrant community! Building Amenities Include Rooftop Fitness Centre, Meeting/Study Rooms, Public Outside Sitting Areas, Dog Wash, 4 Guest Suites, Library, Barbecue Area. Underground Access to Eglinton TTC station. Parking Available for $275 Per Month. (id:60365)
3405 - 87 Peter Street
Toronto, Ontario
Fantastic Opportunity To Move To One Of Toronto's Finest Residences Located In Prime Entertainment District. Well Maintained And Functionally Laid Out Studio Boasting A Clear Open Western View To Enjoy The City's Sunset And Skyline. Building Filled With Modern Amenities Including: Fitness Room, Yoga Room, Sauna, Party Room. Walking Distance To Everything Downtown's Best Has To Offer. King Street Car Just Steps Away - Short Walk To Union Station And Ttc Subway Station (St Andrew). Building Is Wired For Beanfield Internet Service. (Please Note That Photos Are From Previous Listing) (id:60365)
721 - 505 Richmond Street W
Toronto, Ontario
This one-of-a-kind 725 Sqft corner 1bedroom unit boasts a superlative floor plan with Expansive North-East Exposure, flooding the unit with Natural Light. Enjoy Soaring Ceilings, Modern Finishes, and a Contemporary Open Concept Kitchen with Premium Appliances. Immaculately Maintained. Includes 1 Parking & 1 Locker. What Makes Waterworks Truly Unique? A Masterful Blend of Heritage and Modern Design, Anchored by a European-Inspired Food Hall, Just-opened, state-of-the-art, 2-storey YMCA with 25m pool, Susur Lee's eatery and St. Andrews Park with Off-Leash Dog Run. Bounded by Richmond to the north, Adelaide to the south, Brant to the east and Maud to the west, one block west of Spadina in the Heart of the Entertainment & Fashion District. A Rare Opportunity for spacious, elegant living in the City's Most Celebrated Community! (id:60365)
2509 - 50 O'neill Road
Toronto, Ontario
RODEO CONDOMINIUMS @ Shops at Don Mills: One Bed w/ LARGE TERRACE. Stunning view, architecture by Rodeo Drive apart as an inspiring landmark in the Don Mills community. Connected to great shopping, fine dining, schools, parks, libraries and community centers. The TTC is at your doorstep offering fast connections to the Yonge/Bloor subway line and downtown. Integrated counter depth refrigerator, S/S slide in range with glass top, Built-in oven, Paneled multicycle Dishwasher, S/S Microwave, Built-in hood fan vented to the exterior. Ceiling mounted lighting fixture. Stacked white washer/Dryer. (id:60365)
Bsmt Apt #2 - 16632 York Durham Line N
Whitchurch-Stouffville, Ontario
HUGE & SPACIOUS - HUGE 2 BEDROOM AND 1 BATH BSMT APARTMENT UNIT IN BEAUTIFUL STOUFFVILLE, A NATURE LOVERS PARADISE OF WALKING TRAILS IN THE VIVIAN FOREST & SHORT DISTANCE TO BALLANTRAE REC CENTER WITH ALL THE SPORETS AND RECREATION YOU COULD WANT. RECENTLY RENOVATED WITH HUGE KITCHEN COMPLETE WITH A CENTER ISALND, DROP DOWN PENDANT LIGHTING, STAINLESS STEEL APPLIANCES WITH A CUTE AREA FOR A BREAKFAST NOOK. EN SUITE LAUNDRY, HUGE WALK IN PANTRY FOR THAT EXTRA STORAGE - MASSIVE GREAT ROOM WHICH COULD PROVIDE SPACE FOR THAT HOME OFFICE, OR LARGE FAMILY ROOM OR KEEP IT FORMAL WITH A LIVING AND DINING COMBO - THE WORLD IS YOUR OYSTER AWAITING YOUR FURNISHING TOUCHES. THE PROPERTY IS AMAZING AND VERY PET FRIENDLY AS IT HAS A FENCED IN ALMOST 2 ACRE PROPERTY. EXTRA STORAGE IN THE OUTISDE SHED MAY BE AVAILBE IF NEEDED - SPEAK TO L/A REGARIDNG THAT. COME SEE THIS GEM FAST BEFORE SCHOOL GETS IN AS THIS ONE WONT LAST! (id:60365)
2300 Abbott Crescent
Pickering, Ontario
Welcome to 2300 Abbott Cres, located in Buckingham Gate, one of Pickering's most prestigious enclaves, where luxury meets everyday comfort. Tucked away on a quiet, tree-lined street and fronting onto serene green space, this 4+1 bedroom, 5 bathroom executive estate boasts over 4,000 sq. ft. of refined living space and a rare 3-car garage, a true statement of prestige. From the grand foyer, soaring ceilings and rich hardwood floors set an elegant tone. The open-concept living and dining rooms boast vaulted ceilings, while the main floor family room offers a cozy gas fireplace and a seamless transition to the eat-in, chef-inspired custom Aya kitchen, a true showpiece featuring quartz countertops, premium appliances, and an oversized island ideal for both everyday living and entertaining. The primary suite is your private retreat, complete with a fireplace, walk-in closet, and spa-inspired ensuite. Three additional bedrooms provide comfort and privacy for family or guests. The fully finished lower level is designed for both leisure and lifestyle, featuring a home theatre, sauna, exercise room, and a 5th bedroom with a full bath, ideal for extended stays or multigenerational families. Step outside to your backyard oasis: a sparkling saltwater pool, bubbling hot tub, and manicured gardens create a private, resort-like escape perfect for entertaining or unwinding in style. Situated minutes from top-rated schools, parks, shopping, GO Transit, and major highways.. 2300 Abbott Crescent is more than a home it's a lifestyle. Discover where prestige meets comfort. Your next chapter begins here. (id:60365)
Main Floor - 1470 Don Mills Road
Toronto, Ontario
Prime Main Level Commercial Space for Lease, IDEAL FOR A SCHOOL! Welcome to this exceptional 7,540 sq. ft main level unit offering outstanding street-front exposure, perfect for a school, or similar educational institution. This fully built-out facility features: 5 spacious, fully equipped classrooms, 4 accessible washroom facilities, including handicapped access, kitchenette and dining area, dedicated boardroom, bright and welcoming reception area, private office space flooded with natural light. Additional highlights include 2 emergency exits, 1 janitor room, 1 shower room, 11 assigned parking spaces, and ample additional parking available on site. Don't miss this rare opportunity to lease a move-in ready space tailored to educational services in a highly visible and accessible location! Can also be suitable for a medical center or a corporate office. (id:60365)
208 - 801 Lawrence Avenue E
Toronto, Ontario
Triple-A Location Meets Timeless Elegance. Nestled in one of Torontos most prestigious pockets, this stunning 2-bed, 2-bath condo places you at the heart of luxury and nature. Location, Location, Location > Your new home is right across from Edward Gardens & Toronto Botanical Garden, offering breathtaking green spaces, countless hiking and cycling trails, and a serene escape all year long.But thats just the beginning. You're also steps away from Torontos elite Bridle Path neighborhood, known for its multimillion-dollar mansions and timeless prestige.Step Inside & Fall in Love: a chef-inspired kitchen, fully renovated with brand-new cabinets & stainless steel appliances, a space designed to impress. The open-concept living & dining area boasts 9-ft ceilings, brand-new engineered hardwood floors & elegant California shutters, Thoughtfully Designed Bedrooms & Bathrooms. This is more than just a condo, its an opportunity to live in a highly desirable location with luxury renovations and an unbeatable lifestyle. Don't let this one slip away - make sure to watch the property tour video & book your private showing today! (id:60365)
1467 Ouellette Avenue
Windsor, Ontario
Incredible Opportunity in Downtown Windsor! Turnkey Triplex with Endless Potential! Extensive upgrades, additions and fully renovated from top to bottom, this stunning detached home features 5+2 bedrooms, 3 modern kitchens, 3 modern bathrooms, 2 laundry area, brand-new flooring, new energy-efficient windows, modern blinds, pot lights all floors, upgraded electrical panel, freshly painted inside and outside, new appliances, new gutter and eavestrough - offering style, space, and serious value. Zoned CD3.5 Commercial/Residential, this property is ideal for investors, multi-generational families, first-time buyers, and professionals seeking a prime location to live in and rent out for mortgage support. Offers the perfect blend of modern living and income potential. Live comfortably on the second floor while renting out the main floor and basement - ideal spaces for lawyers, accountants, or small businesses. Two income streams waiting for you! Located just minutes from Windsor Regional Hospital, Windsor/Detroit USA Tunnel, University of Windsor/St. Clair College, restaurants, hotels, shopping area, and the vibrant downtown scene in Riverside (Detroit River) fronting Detroit, Michigan, plus 24-hour bus access at your doorstep. It has a one detached garage and seven cars can park in the driveway. Option to expand front & back driveways. The roof was changed in 2021. Please refer to a separate sheet for upgrades and additions. Live, rent, or invest offers the flexibility and location to do it all. Let the home pay for itself! Don't miss out! (id:60365)
206 Niagara Falls Road
Thorold, Ontario
Newly Upgraded Home Perfect Starter or Downsizers Retreat - This beautifully updated 2+2 bedroom, 2 full bathroom home offers the perfect blend of modern comfort and charm. Whether you're looking for your first home or a cozy space to downsize, this property checks all the boxes. Over the past few years, the home has undergone a complete transformation, including new exterior vinyl siding and an extended second story with a spacious primary bedroom and additional bedroom, plus ample storage throughout. A standout feature of the home is the custom live-edge staircase leading to the second floor. The main floor is bright and inviting with an open-concept living and dining area, upgraded luxury vinyl flooring, and a spacious kitchen with abundant cabinetry. A modern 4-piece bathroom and patio doors open to the backyard, where you'll find a 139 ft deep, fully fenced lot with a deck, patio, detached garage, and garden shed perfect for relaxing or entertaining. The fully finished basement with a separate entrance offers endless possibilities. With 3 generous-sized rooms, it can serve as a recreation space, additional bedrooms, home office, or kids playroom. The basement also features a new full bathroom with a large shower, plus new basement windows for added comfort and light. Additional updates include a 200 amp panel, central vacuum system, appliances all replaced within the last 5 years, and asphalt shingles (2021).Move-in ready and thoughtfully upgraded, this home is waiting for its next chapter! (id:60365)
6 - 0 County Road
Stone Mills, Ontario
Discover nearly 100 acres of opportunity in the Township of Stone Mills. This expansive 96+ acre parcel offers a mix of rural landscapes with frontage along County Road 6, providing excellent access to major routes and nearby communities. Zoned RU (Rural), the property offers a range of potential uses including recreational, agricultural, or future development (buyer to verify with township). The land is characterized by a mix of natural wetlands and treed areas, making it an ideal retreat for nature lovers, conservation enthusiasts, or those seeking privacy and space. With a history of long-term ownership, this is a rare chance to secure a large tract of land in Lennox & Addington County at a competitive value. Enjoy the peace of rural living while being only a short drive to Camden East, Napanee, Kingston, and Highway 401. Note: Services are not currently connected. Motivated Seller!!! Listed at $1 to generate offers. Bring your best offer! (id:60365)
7349 County Rd 2 Road
Greater Napanee, Ontario
Introducing the Prize and Heart of Greater Napanee! Situated on 15.97 acres of breathtaking natural beauty! This home is perfect for a family seeking peace and serenity in a desirable neighbourhood. The location is also ideal for an investor looking to benefit from rental or airbnb income, a workshop for a potential retail location, or the three zoning options that include farming capabilities. This beautiful and captivating property of almost 3700 sq. ft. provides a pleasant uniqueness to the term "country home". With 4+1 bedrooms and 3.5 bathrooms, the quality and versatility is second to none. The location of the home provides the utmost privacy and tranquility. You can experience peace and bliss, while residing in a prime location that's close to many amenities. This lovely home comes with a self contained studio apartment of almost 900 sq. ft. The open concept layout provides a fully equipped kitchen and 3-piece bathroom which is perfect for the in-laws, visitors or tenants. The local market rent creates a great opportunity for investment income. The interior and exterior layout provides superior comfort. The home boasts many upgrades including an elegant brand new front door, quartz countertops, prestigious hardwood floors, large and bright kitchen, a fireplace for extra coziness, spacious rooms, a main floor recreation room, walkout to patio the living room, quaint closet/dressing room in the primary bedroom, an outdoor entertainment space complete with a BBQ/prep area and a well-maintained in-ground pool. The abundance of space is ideal for hosting private and public events. The basement offers a surplus of storage space. The garage includes a third tandem parking space. The external green space is remarkable! Explore and embrace the joys of the great outdoors.A bonus building shed offers additional space for storage, business or the perfect place for you to transform. This is a great opportunity to own a generational property. Don't miss out (id:60365)
23 Shady Lane
London North, Ontario
Stunning executive beautiful red brick family home on a Premium treed lot in Masonville neighbourhood.Boasting over 3,000 sq. ft above grade plus finished basement featuring Large Rec Room, 2nd kitchen and a walk out to backyard. Fully upgraded main floor features vaulted ceilings in foyer and office, cathedral ceiling at living, Hardwood floors, Crown moulding, Baseboard, 2 fireplaces in Living room and Family room, Large kitchen with stainless steel appliances, Granite countertops and plenty of counter top and cabinetry space. Sunlit 2nd storey features 4 large bedrooms including a massive master with deluxe 5 pc ensuite. Recently updated lower level offers 2nd kitchen, 2nd laundry, 2 large bedrooms, a full bath,separate stairs to garage and a walk-out to the backyard where you can play basketball on the patio or relax, BBQ, party on the extraordinary three tiered deck (approx. 1900 sq. ft) in the ultra private treed lot, what a life! (id:60365)


