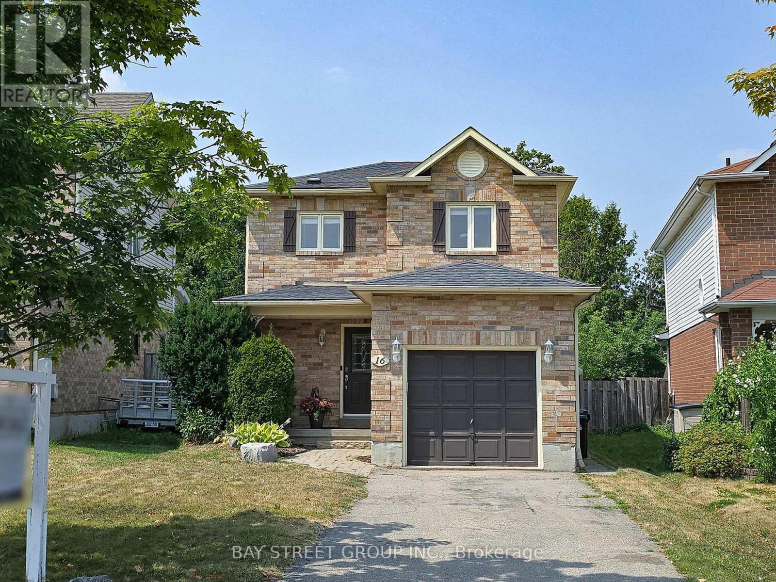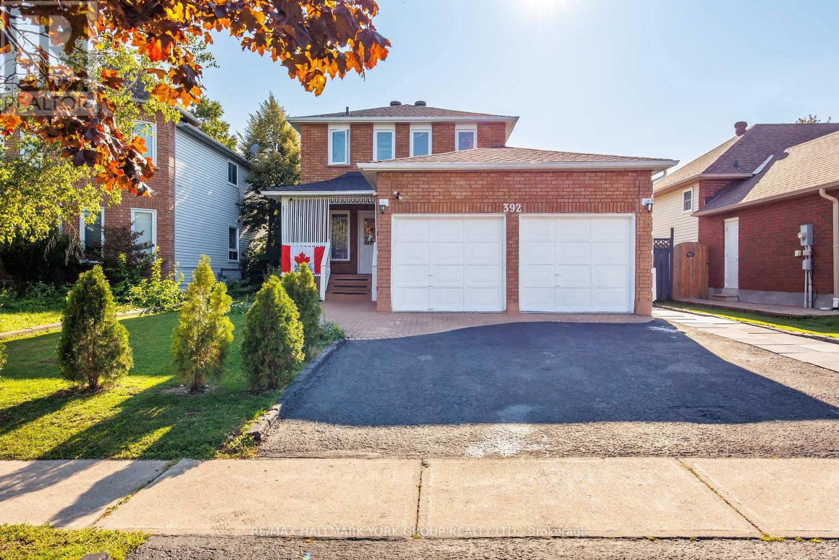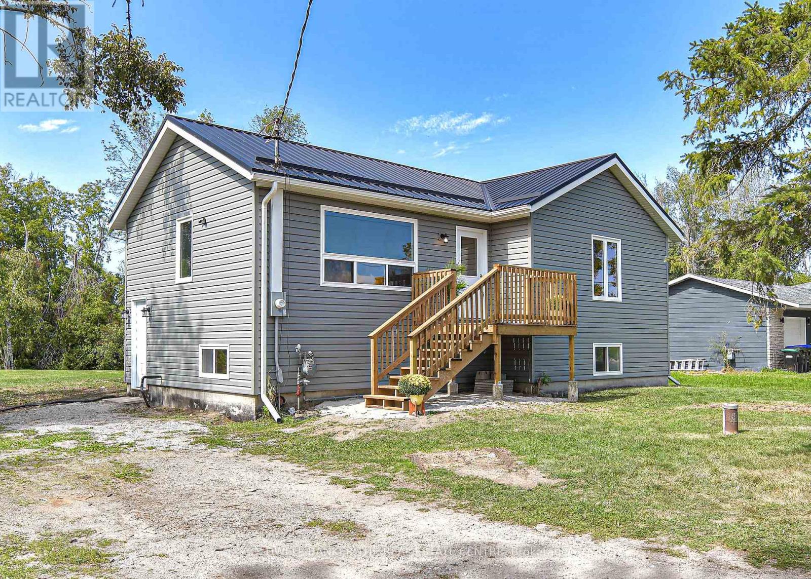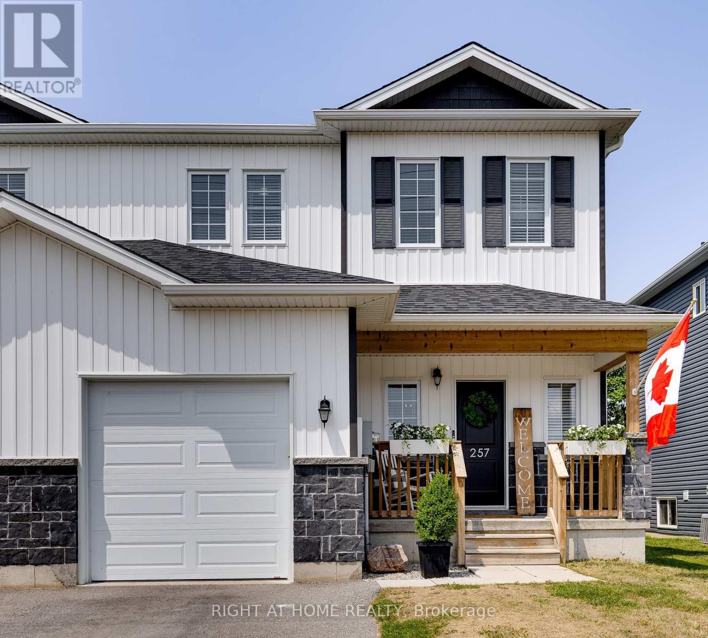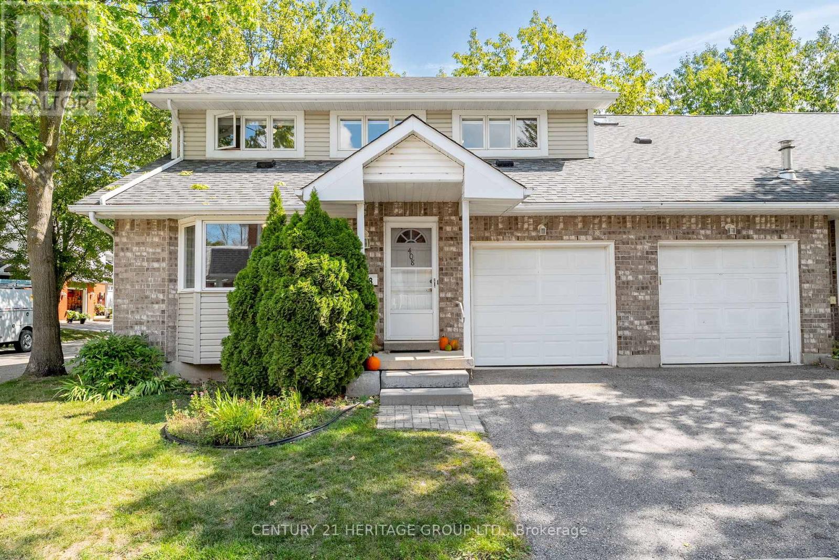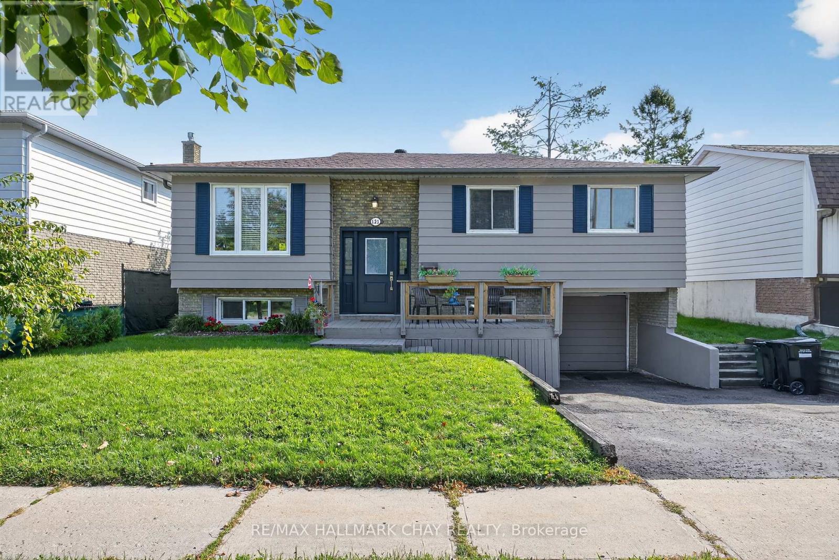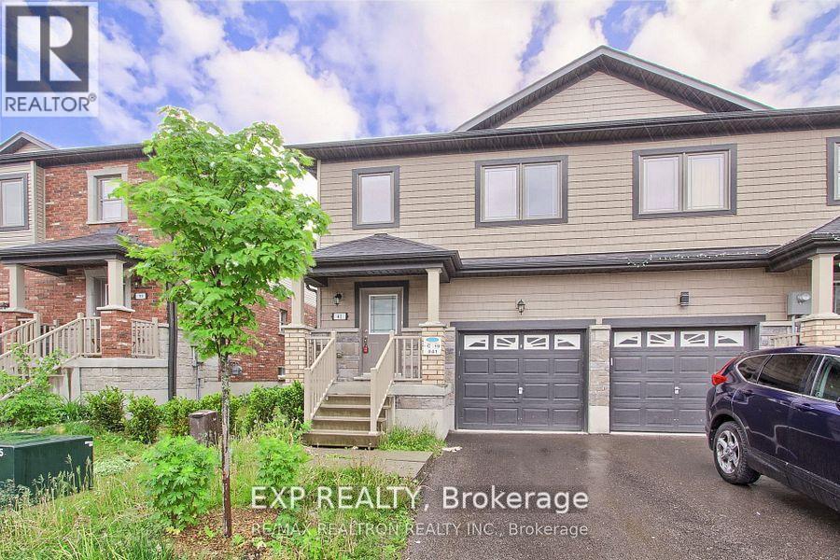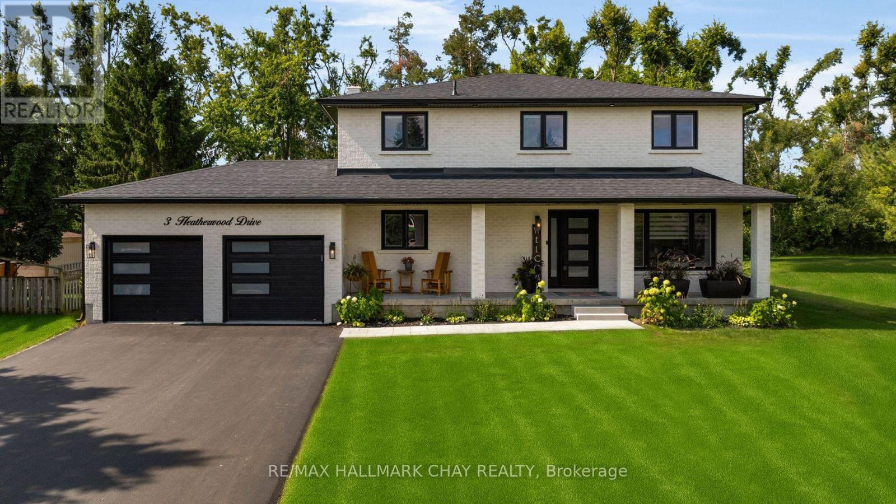16 Bates Court
Barrie, Ontario
Welcome to this beautifully upgraded detached home, ideally located on a quiet cul-de-sac in Barries desirable Innis-Shore community. Featuring hardwood floors, pot lights, crown moulding, and a modern kitchen with stainless steel appliances, this home offers a bright and functional layout designed for family living. The finished basement provides a spacious recreation area with rough-in for an additional bathroom, creating future potential for an in-law suite or extended living space.Step outside to a private southwest-facing backyard, backing onto a peaceful treeline the perfect setting to enjoy sunny afternoons and evening sunsets. Conveniently located minutes from Barrie South GO Station, top schools, shopping, dining, parks, and Lake Simcoes waterfront. A move-in ready property offering both comfort and long-term value in a family-friendly neighborhood. (id:60365)
392 Anne Street N
Barrie, Ontario
Located in the heart of Northwest Barrie, this detached 2-storey home offers the perfect blend of light, space, and convenience. +7 feet Basement ceiling and in-law suite.Neighborhood: Nestled on a quiet and coveted West Bayfield street, just minutes from top schools, shopping centers, and public transit.Outdoor Space: A fully-fenced, pool-sized backyard ideal for summer entertaining, complete with a hot tub for cozy winter nights. Step to trails, it offers both privacy and nature at your doorstep.Interior: A bright, modern kitchen with Lux countertops and stainless steel appliances. The layout features living and dining area.Bedrooms: Three spacious bedrooms, including a primary suite with a closet and a 4-piece ensuite bathroom.Flooring (2024), Pot-light(2024), Fresh Paint (2024), Roof (2025)This is an exceptional opportunity for families seeking comfort, privacy, and room to grow. (id:60365)
6240 Rama Road
Ramara, Ontario
Stunning transformation: this raised Bungalow has been completely restored by professionals from the ground up, and is conveniently located in Ramara, featuring a durable steel roof for peace of mind. The main floor offers two spacious and bright bedrooms with good sized windows, a beautiful 4-piece bathroom, a large and open living room with an energy-saving picture window, and an eat-in kitchen. Neutrally painted with luxury vinyl plank flooring throughout. The sizeable fridge, and stove are brand new. The lower level has large windows to provide plenty of light and includes a extensive family room with lots of potential, two additional bedrooms all finished with neutral paint and flooring, and a generous storage space. The utility room has a natural gas forced air furnace, owned hot water tank, and filtration system. Along with a brand new washer and dryer. Set on a spacious .44-acre lot with flat open space and mature trees for outdoor enjoyment. Low monthly costs come from a drilled well, septic system, and low taxes in Ramara. Located around the corner on Airport rd is boat access Lake Couchiching and very close to Casino Rama. Outdoor recreation abounds in this area with fishing, boating swimming, and trails in the summer. Ice fishing, snowmobiling or snowshoeing to mention a few things in the winter. Both Orillia and Washago are within 10 minutes for all your shopping, dining, and recreational needs, and only 2 hours to Toronto.This well-maintained home offers rural tranquility with excellent amenities nearby. Schedule a viewing today! (id:60365)
1173 St Vincent Street
Springwater, Ontario
Welcome to 1173 St. Vincent Street in the sought-after village of Midhurst, nestled on a fully fenced 100 x 150 ft lot. This charming 3 bedroom, 4-level side split welcomes you with an eye-catching concrete covered front porch framed with aluminum railings. The freshly painted interior features a renovated kitchen with quartz countertops, stainless steel appliances, and walkout to a covered composite deck with gazebo. Gleaming walnut hardwood floors flow through the spacious living and dining rooms and upper floor bedroom and loft (carpet free home). Upstairs boasts three generous bedrooms including a primary bedroom with updated 3-piece ensuite, two closets, and a picture window overlooking the private yard. Tucked next to it is a versatile loft space, ideal as an office, art studio, or workout room. The lower level presents a bright family room with brick gas fireplace, sliding door walkout to backyard, laundry, mudroom, and convenient inside entry to garage. An oversized insulated double garage with loft provides exceptional storage and workspace. Recent updates include roof, siding, eaves, soffits, driveway, central air, and furnace. Ideally located near trails, skiing, and top-rated schools, this home combines modern comfort with rural tranquility. (id:60365)
257 Quebec Street
Clearview, Ontario
Why settle for a small yard in town? Welcome to 257 Quebec Street, a stylish modern farmhouse-inspired 3-bedroom semi, featuring an exceptionally deep 165 ft backyard - larger than many detached homes! It boasts an open floor plan that invites gatherings to happen naturally...flowing easily from kitchen, to living room, to backyard deck. Come snuggle up by the living room gas fireplace, while you read your favorite book! This recently built home offers upgraded finishes throughout, including a modern kitchen, built-ins around the fireplace, and a primary suite with walk-in closet. The basement is roughed-in for a future 3-piece bathroom, ideal for guests or expanded living space. Enjoy convenience with an attached garage featuring inside entry and opener, and outdoor amenities such as a charming treehouse and spacious private deck. Plenty of room for a fire pit, skating rink, pool - you decide! Perfect for entertaining, gardening, or relaxing in your own backyard oasis. Combining the benefits of a fully fenced-in large yard with well-appointed interiors, this move-in-ready home provides exceptional value and lifestyle at a competitive price point. Within walking distance you will find a nearby park and quaint shopping in Stayner, while Wasaga Beach, Collingwood, and of course Blue Mountain, are all just a short drive away. All this home needs to make it complete is you...welcome home! (id:60365)
408 - 40 Museum Drive
Orillia, Ontario
Welcome to the lifestyle you have been waiting for in this beautifully maintained end-unit bungaloft located in Villages at Leacock. Offering over 1,700 sq. ft. of thoughtfully designed living space, it has everything you could want. From the spacious great room with massive vaulted ceilings to the sun-filled loft with flexible uses, this one has it all. You can choose a main floor primary bedroom or create a private retreat in the loft, complete with a 4-piece bath, bonus space, and a walk-in closet overlooking the great room. The loft also makes an amazing entertainment or office space. There are two large bedrooms on the main floor, one with a full ensuite bath featuring a walk-in tub/shower combination; the other with a big beautiful bay window. The kitchen offers ample cabinet and counter space and is open to the great room. Additional convenient features include main floor laundry, interior garage access, central vac, and a massive basement ready for your ideal design or storage. The straight stairs to the loft would make installing a chair lift a breeze. The condominium fees include Rogers cable/internet, private clubhouse access, snow removal, lawn care, and exterior maintenance. Conveniently located just steps from local restaurants, water views, walking trails, Tudhope Park, Lake Couchiching, public transit and all local amenities, this property beautifully combines comfort and lifestyle. (id:60365)
121 Marshall Street
Barrie, Ontario
This inviting 3+1bedroom 2 bath raised bungalow in the heart of beautiful Allandale offers a bright, open-concept layout thats perfect for both everyday living and entertaining. The fully finished walkout basement includes a spacious fourth bedroom, providing guests with comfort, privacy, and their own retreat. A separate entrance adds flexibilityideal for in-laws, extended family, or additional lifestyle options. Step outside to a large fenced backyard with plenty of room for play, gardening, or relaxing on the back deck. With excellent highway access and close proximity to schools, shopping, and local amenities, this home combines convenience with charm. Welcome home! (id:60365)
41 Deneb Street
Barrie, Ontario
*Your Escape from the GTA Has Arrived.*Stop scrolling and start planning your future. For less than the price of a downtown condo, you can own a beautiful home at 41 Deneb Street, where your family has room to grow and you have space to breathe. We know you're tired of the bidding wars and compromises. That's why we've listed this move-in-ready property with a clear and transparent offer process. It's the perfect opportunity for first-time buyers or a savvy investor looking to capitalize on Barrie's booming market. *Key Features:** Brand New Main Floor Flooring Throughout* Open-Concept Main Floor w/ Walk-Out to a Private Backyard (No Neighbours Behind!)* 3 Spacious Bedrooms, Including a Primary Suite with 4-Piece Ensuite* Unfinished Basement w/ Bathroom Rough-In Ready for Your Personal Touch & Added Value* Prime Location: Steps to Top-Rated Schools, Parks & Mins to Hwy 400This property is a Parcel of Tied Land (POTL) with a monthly fee of $123.95 for common element maintenance. Don't let this one slip away. A surge of interest is expected. .*Please note: The property is currently vacant. The included photographs are from previous staging to showcase the home's incredible potential and layout (id:60365)
3 Heatherwood Drive
Springwater, Ontario
PRESENTING 3 Heatherwood Drive in Springwater's sought after Midhurst community of custom homes, offerings family-centric old-school charm. The curb appeal of this home starts from the moment you drive through this established neighbourhood with mature trees, where each home is unique. With over 2400 sq.ft. of functional living space and an open main level floor plan - this fully remodelled home offers a perfect blend of style, form and design. Tasteful neutral decor with contemporary finishes throughout incorporating extras like top-to-bottom oak staircase, hardwood flooring, feature walls, gas fireplace, walk-in pantry with custom storage, beverage station, study nook. Custom upgraded Chef's kitchen - truly the heart of this home - has been renovated to today's modern standards with an oversized island for serving/prep work, exceptional stainless steel appliance package with gas range, s/s range hood, farmhouse-style sink, quartz countertops, plenty of cabinets for storage, as well as a separate butler's pantry (built-in microwave) for even more storage space! Open concept from the kitchen to the living/dining rooms allows for effortless family connection and entertaining. You will appreciate the natural light throughout the main level from the large wrap around window package. Convenience of main floor office, 2pc guest bathroom, laundry with access to double car garage. Private upper level presents a large primary bedroom + oversized walk in closet with organizers + stunning 5pc ensuite (dual sink vanity, free-standing soaking tub, separate glass walled shower, as well as 3 comfortable bedrooms for family/guests, renovated main bath. Extend your living space outdoors into the large backyard of this premium lot - for family play time, outdoor games, room for four-legged friends to frolic. This property easily meets the needs of a busy household - even a home-based business (with ample parking for vehicles, RVs) - with plenty of room for everyone's comfort! (id:60365)
25 William Street
Barrie, Ontario
Discover timeless elegance in this stunning century home, where historic charm meets modern-day comfort. Built over 100 years ago, this architectural gem is a testament to craftsmanship and detail, featuring the builders original stain glass window trademark, intricate moldings and soaring ceilings that harken back to a more graceful era. The spacious foyer welcomes you with rich wood accents and a grand staircase that is truly a centerpiece. The formal living room boasts large windows that bathe the space in natural light and sliding glass doors leading to a private wood deck that overlooks the beautifully landscaped backyard. Adjacent to the living room is a charming formal dining room, ideal for hosting dinner parties or intimate family meals, complete with an electric fireplace, antique wood mantel and vintage light fixtures that add to the home's unique allure. The updated kitchen offers the best of both worlds, blending period details like an antique icebox, converted hutch and custom cabinetry with modern appliances, stone countertops, and plenty of storage. It's a chef's delight, with a central island perfect for meal prep or casual dining. Just off the kitchen, is a mudroom, laundry area and half bathroom with a vintage, sliding pocket door. The second-floor features 4 bedrooms, each with its own distinct personality, highlighted by large windows, a mostly finished attic/loft above the second bedroom, an office/den and 4 piece bathroom that has been tastefully updated. Outside, the lush and private backyard offers a peaceful retreat with mature trees, gardens, and wood deck perfect for outdoor dining and entertaining. For additional storage the home offers an attached shed. Located in a sought-after neighborhood known for its proximity to Kempenfelt Bay, Go Train, transit, local shops, restaurants, and parks, this home offers a rare opportunity to own a piece of history while enjoying all the conveniences of modern living. (id:60365)
92 Hickling Trail
Barrie, Ontario
4-BEDROOM BUNGALOW IN A CENTRAL LOCATION WITH A PRIVATE BACKYARD RETREAT & BRIGHT UPDATED INTERIOR! A truly inviting East Barrie bungalow, this home is packed with updates, charm, and thoughtful details from top to bottom, offering a lifestyle that is as comfortable as it is functional. Centrally located, you are within walking distance to schools, shopping plazas, Georgian College, parks, and the Eastview Arena, with Royal Victoria Hospital, Kempenfelt Bay with Johnsons Beach and scenic shoreline trails, and Barrie's vibrant downtown just minutes away. The exterior boasts an attached garage with inside entry, a generous driveway, and a fully fenced backyard retreat where lush gardens, a tranquil pond, a mature shade tree, and an 8x12 ft storage shed with hydro surround a sprawling rear deck with charming pergola accents. Step inside to open-concept living and dining areas bathed in natural light and enhanced with pot lights and contemporary finishes, flowing into an updated kitchen with sleek cabinetry, quartz countertops, stainless steel appliances, pantry storage, and a walkout to a newer side deck with a gas hookup for easy outdoor cooking. Three bright main floor bedrooms are paired with a 4-piece bathroom, including a primary suite with semi-ensuite access and its own walkout to the back deck, creating a private escape. The lower level extends the living space with a fourth bedroom, a 3-piece bathroom, a large family/media room with a cozy natural gas fireplace, a reinforced wall designed for a big-screen TV, along with laundry, a workshop, storage, and additional unfinished space awaiting your personal touch. Added peace of mind comes with a durable steel roof and updated mechanicals, including a full natural gas hookup replacing the original baseboard heating, plus an upgraded furnace and A/C system for year-round comfort. Filled with charm, updates, and spaces designed for connection, this #HomeToStay is ready for you to move in and start making memories! (id:60365)
7 Leach Street
Orillia, Ontario
Reasons You'll Fall in Love with 7 Leach Street!Your home search ends here! This turn-key property combines modern style, incredible functionality, and a prime location. Here's why you'll love it:1. A Stunning, Modern Main Floor. Beautifully renovated in the last 5 years, the bright, open-concept main level features a brand-new kitchen with new appliances and stylish new flooring. Its completely move-in ready.2. A Fully Finished Basement That Doubles Your Space. The lower level adds tremendous value with a huge recreational room, two additional bedrooms, a second full bathroom, and a convenient finished laundry room.3. The Ultimate Workshop & Backyard. Situated on a deep 60 x 153 ft. lot, the private, fenced yard includes a walkout deck and 2 sheds. The showstopper is the massive 20 x 24 ft. detached Quonset hut dream workshop or storage space for all your toys.4. Major "Peace of Mind" Updates. Buy with confidence knowing the big-ticket items are done. The entire home has been thoughtfully updated, and the roof was replaced approximately 5 years ago, saving you future expense.5. An Unbeatable Location. Enjoy the peace of a quiet street while being just steps from everything. Easily walk to schools, parks, shopping, public transit, and all the attractions of downtown Orillia.An updated home with a dream workshop in a fantastic location is a rare find. (id:60365)

