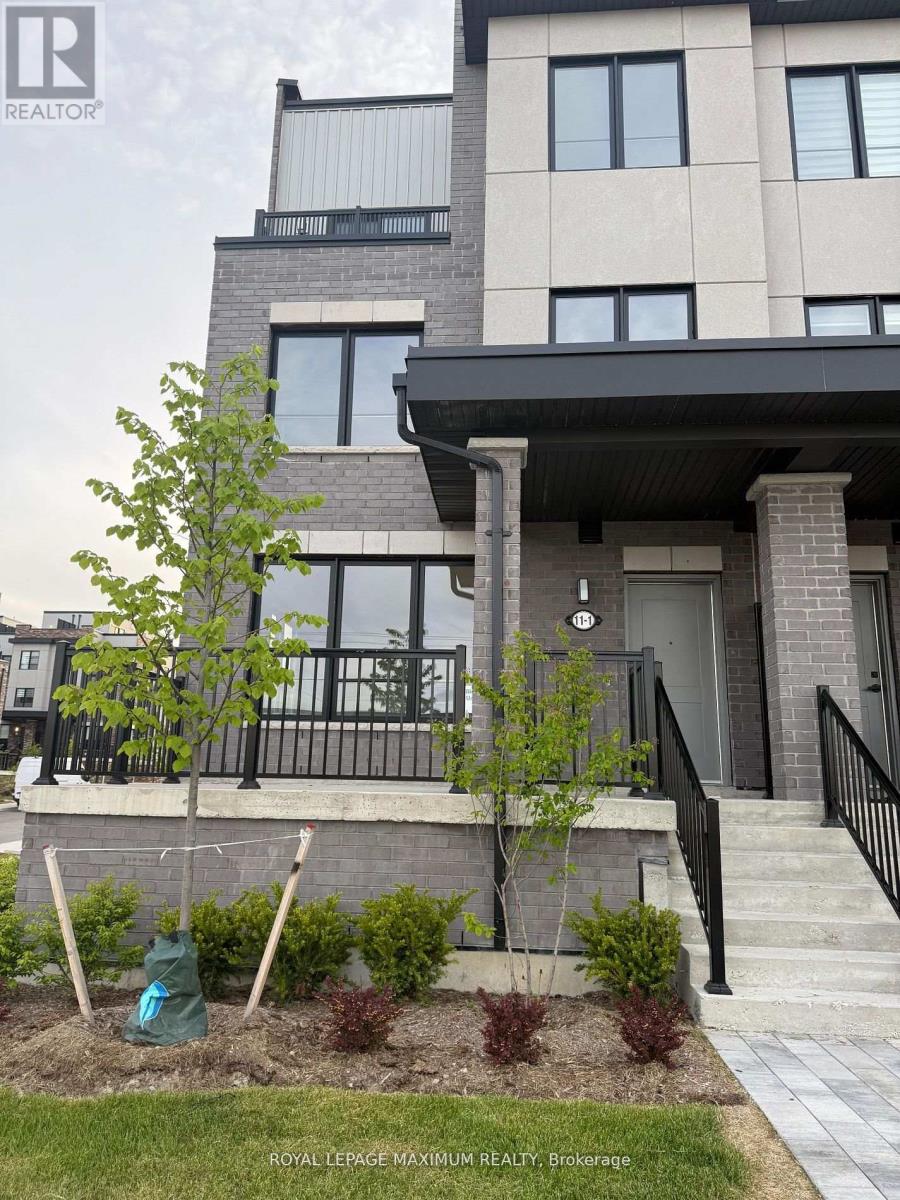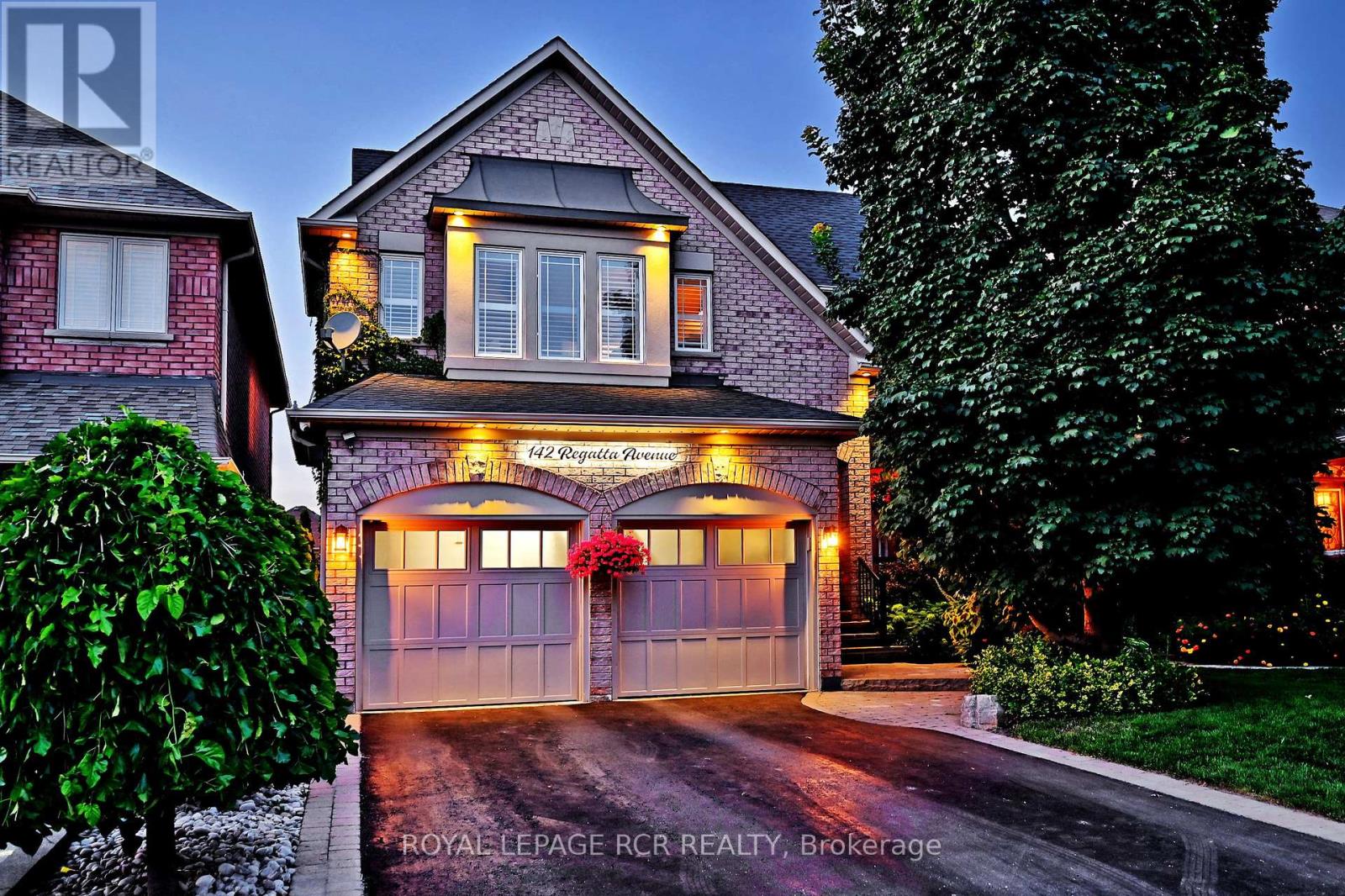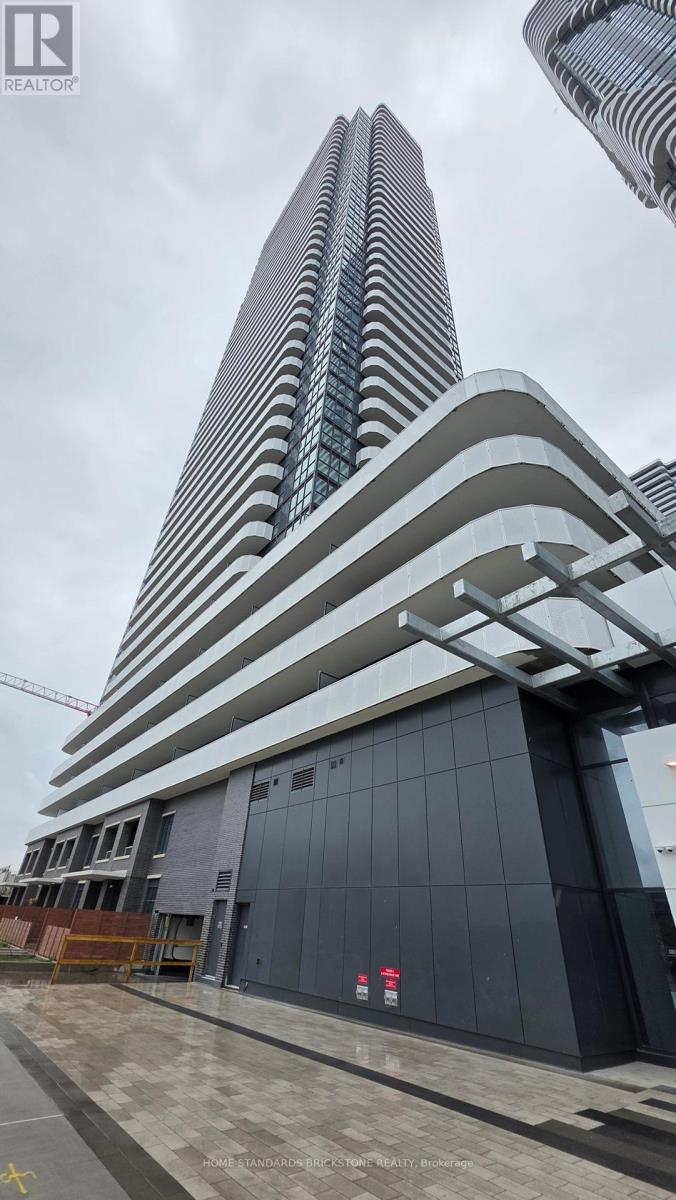1 - 11 Baynes Way N
Bradford West Gwillimbury, Ontario
Urban Towns by Cachet Homes Where Style, Comfort & Functionality Meet! This stunning new build offers over 2,000 sq. ft. of modern living space, blending contemporary design with exceptional functionality. The open-concept layout features spacious living and dining areas, large windows that invite natural light, and smooth ceilings throughout. The kitchen includes granite countertops, stainless steel appliances, and a flush breakfast bar. With generously sized bedrooms and a rooftop terrace perfect for entertaining, this home provides ample space for families or professionals. Located in the heart of Bradford, just steps from Bradford GO, with easy access to local amenities, schools, parks, and public transport, offering the ultimate convenience. Whether for growing families or modern entertainers, this property is ideal for a sophisticated lifestyle. (id:60365)
105 Collier Crescent
Essa, Ontario
Welcome to 105 Collier Crescent, a bright and inviting 3-bedroom, 1-bathroom end-unit townhome perfectly situated in a family-friendly neighbourhood in the growing community of Angus. Backing onto peaceful greenspace, this home offers both privacy and a touch of nature right in your backyard. Inside, youll find an abundance of natural light throughout, a large eat-in kitchen ideal for family meals, and a functional layout that maximizes space. The updated staircase (2022) adds a modern touch and enhances the flow of the home. Step outside to enjoy a fully fenced backyard, complete with a deck perfect for entertaining or relaxing after a long day. Whether youre a first-time buyer, downsizing, or looking for an investment, this home has plenty to offer. With its convenient location close to schools, parks, and local amenities, 105 Collier Crescent is ready to welcome its next owners. (id:60365)
23 Kenneth Ross Bend
East Gwillimbury, Ontario
All-inclusive, price includes all utilities and internet. Welcome to this bright and spacious newly renovated basement apartment featuring a private walk-up entrance. The open-concept layout offers a large bedroom with oversized windows, a walk-in closet, and plenty of natural light, complemented by pot lights throughout. Enjoy a beautiful white kitchen with quartz countertops, stylish backsplash, and stainless steel appliances. The unit also includes private laundry and a modern bathroom with upgraded tiles and a glass-enclosed shower. Located on a quiet street in a family-friendly community, this home is just minutes to schools, parks, Rogers Conservation Park Trails, Upper Canada Mall, Costco, Highway 404, and the GO Station for easy commuting. (id:60365)
142 Regatta Avenue
Richmond Hill, Ontario
This beautifully landscaped and impeccably maintained 4-bedroom, 4-bathroom detached home offers stylish comfort and space for the whole family. Throughout the home you'll find custom millwork, a kitchen with breakfast nook, a cozy family room with soaring ceilings, gas fireplace, and a feature wall, plus a dedicated home office. Upstairs, you'll find updated bathrooms and spacious bedrooms, while the fully finished basement includes a large rec room with electric fireplace and wet bar, a home gym, and abundant storage. Step outside to your private backyard retreat with mature gardens, irrigation system and a saltwater fiberglass pool with jets. Set in the desirable Oak Ridges community, this is a move-in ready home that combines elegance, functionality, and outdoor living. (id:60365)
63 Dante Ct
Vaughan, Ontario
Welcome to an exceptional opportunity in the heart of Woodbridge! Nestled on a quiet, family-friendly street, this solid, well-maintained 4-bedroom, 4-bathroom detached home sits proudly on a rare and impressive 147-foot deep lot, offering space, comfort, and endless potential. Owned by the original owners for over 30 years, this cherished home exudes warmth and character from the moment you step inside. Boasting a traditional layout, the main floor includes a spacious living and dining-room-perfect for entertaining-as well as a cozy family room ideal for a relaxing evening with loved ones. The sun filled kitchen is functional and welcoming, with a layout that invites your personal touch or full customization. Upstairs, you'll find four generously sized bedrooms, each with ample closet space, along with a primary suite that features an ensuite bath for added privacy and comfort. With four bathrooms in total, convenience is guaranteed for busy families or guests. The basement offers even more possibilities, whether you're envisioning a large recreation space or home gym. The expansive backyard is a blank canvas-ideal for gardeners, summer BBQs, or future additions like a pool or sunroom. Located in one of Woodbridge's most sought-after neighborhoods, you're just minutes from its strong sense of community, mature trees, and established homes, making it a wonderful place to raise a family or invest in long-term value. This is a rare chance to own a true gem, move-in ready as is, or renovate to create your dream home. With solid bones, an unbeatable location, and a deep, premium lot, the possibilities are endless. (id:60365)
139 Royal Pine Avenue
Vaughan, Ontario
Renovated - Move in ready Detached home - Entire home with Finished basement. Lovely eat in kitchen with natural light, large living and family room, hardwood flooring thru-out ready for you and your loved ones to enjoy. Convieniently located in a family friendly neighbourhood, great location close to ameneties - Hwy 400, Hwy 427, 2 minute walk to Elementary school, close to Montessori and other schools on Neighbouring streets. Conservation Parks, Rec Centre, Library, close to shopping and medical facilities. (id:60365)
5201 - 195 Commerce Street
Vaughan, Ontario
Sleek 1+Den Condo on the 52nd Floor Steps from Subway & Viva Transit In the Heart of Vaughan Metropolitan Centre Bright & Efficient Layout with East-Facing Views! This beautifully designed condo high above the city offering an elevated urban lifestyle, features 1 bedroom, den & 1bath. Enjoy a smart open-concept layout with a sleek built-in oven and modern finishes throughout. The living area flows seamlessly to an open balcony, perfect for enjoying your morning coffee or unwinding in the evening with panoramic skyline views. The primary bedroom is bright and cozy, while the den offers a versatile space for a home office or reading nook. Ensuite laundry, central air, and floor-to-ceiling windows enhance comfort and style. Live steps from the TTC Subway, YRT/VIVA terminal, and just minutes from Hwy 400/407, York University, and all the excitement of Vaughan Mills, IKEA, Costco, and Cineplex at your doorstep! With state-of-the-art amenities, including a fitness centre, media & games room, rooftop terrace, guest suites, and 24-hour concierge, this is urban living redefined. (id:60365)
42 Galloway Crescent
Uxbridge, Ontario
Gracefully positioned on a quiet, sought-after crescent, this exquisite 3-bedroom, 3.5-bath residence offers refined living on a rare pie-shaped lot (98 across the back + bonus 5 part lot* ask for details), with 2,768 sq ft above grade plus 1,512 sq ft in the finished walkout lower level (per MPAC). Enjoy proximity to top-tier schools, scenic parks, and the Uxbridge trail system. Impeccably curated, the home exudes timeless elegance and exceptional curb appeal, framed by professionally landscaped gardens and an entertainers dream backyard. Unwind in your private oasis featuring a 20x40 heated pool, flagstone fire pit lounge area, pergola with smart TV, Sundance hot tub, and interlock patios perfect for elevated outdoor living. Inside, a grand foyer welcomes with a sweeping curved staircase, built-in bench, and updated tile. The bright formal living room overlooks the covered front porch, while the elegant dining room features custom cabinetry and a window seat overlooking the lush yard and trees beyond. A sunlit office provides the ideal work-from-home space. The gourmet kitchen (2021) showcases quartz counters, gas cooktop, double wall ovens, wine fridge, and a generous island, with walkout to the raised deck, expanded in 2018 to include pergola covered seating area and space for dining and BBQ. The great room with custom millwork and gas fireplace is designed for seamless entertaining. Upstairs, the serene principal suite offers hardwood floors, three custom closets, and a spa-inspired ensuite with heated floors, glass shower, and freestanding tub. Two additional bedrooms and a luxurious 4pc bath complete the custom floor plan on this upper level.The bright, walkout lower level features a gas fireplace, family and games areas, potential 4th bedroom, 3pc bath, and direct access to the pool and hot tub. Recent updates: Roof (2023), Windows/Doors (2022/2023), A/C (2016), Pool Equipment (2020/2025). See Attached Features for Full Details and Updates. (id:60365)
3711 - 28 Interchange Way
Vaughan, Ontario
Brand New 1 Bedroom Suite at Grand Festival Condos, with a South Exposure. Open Concept Layout features Laminate Flooring throughout the Property with Floor to Ceiling Windows. The Kitchen features Stone Countertops with Complimenting Backsplash, and Modern Appliances. Building Features modern Fitness Centre featuring a Spin Room, plus a Hot Tub, Dry & Steam Sauna, and Cold Plunge. Enjoy the Zen Water Feature, Outdoor Terrace, Glass Atrium, Pet Spa, Barbeque & Prep Deck, Game Lounge , and Screening Room.Located in the Vaughan Metropolitan Centre, residents can access shopping, dining, and entertainment, including Cineplex, Costco, IKEA, and Dave & Busters. Attractions like Canada's Wonderland and Vaughan Mills are minutes away, with fitness centres, clubs, and more in the neighbourhood. (id:60365)
845 Langford Boulevard
Bradford West Gwillimbury, Ontario
Luxurious 6 Year New 3210 Sq.Ft Maple Model From Great Gulf. 9" Ceiling 1st & 2nd Floors. Amazing Layout W/ Functional Floor Plan Features. Lots Of Pot-Lights. Upgraded Kitchen With Granite Kitchen Countertop, Backsplash & Washroom Tops. Gorgeous 12Ft Ceiling Extra 2nd Floor Living Room. Whole House Hardwood Fl. Office On Main Fl, 2 Ensuite Bedrooms, A Jack & Jill Bathrooms Close To School, Shopping, Community Centre, Easy Access To Hw400. (id:60365)
6 Elgin Court
Bradford West Gwillimbury, Ontario
Brand New, Never Lived-In Townhome in Prime Bradford Location! Built by First View Homes, The Poppy model is a freehold brick 3-bedroom townhouse offering modern living with a bright open-concept layout, hardwood flooring, and soaring 9 ceilings. The great room features a Juliette balcony that fills the space with natural light, while the chef-inspired kitchen showcases quartz countertops, a walk-in pantry, tall upper cabinets, and an extended island with a breakfast bar with cabinetry options to personalize your style. Upstairs includes a convenient second-floor laundry and spacious bedrooms, while the oversized single garage provides ample parking and storage. Perfectly situated near schools, shopping, and everyday amenities, this stunning home is just 8 minutes to Hwy 400 and 6 minutes to the GO Train, making it ideal for families and commuters alike. Don't miss your chance to own this stylish home in the vibrant and growing community of Bradford! (id:60365)
59 Carisbrooke Circle
Aurora, Ontario
Located in the prestigious Belfontain Community! This stunning home offers luxury living at its finest, with approximately 4,600 sq. ft. of beautifully finished space. Designed with exceptional attention to detail, the residence features soaring 10-foot ceilings and an open-concept layout, enhanced by elegant crown moulding throughout. The custom gourmet kitchen is a chefs dream, complete with built-in appliances, a large center island, granite countertops, and a convenient butlers pantry. The primary bedroom retreat boasts a lavish 5-piece ensuite, offering the ultimate in comfort and privacy. Enjoy breathtaking panoramic views from every angle, along with meticulously landscaped grounds, a custom stone driveway, and a spacious custom deck perfect for entertaining. Additional highlights include a 3-car tandem garage, a wrought-iron fenced yard, and a full unfinished basement with endless potential for customization. (id:60365)













