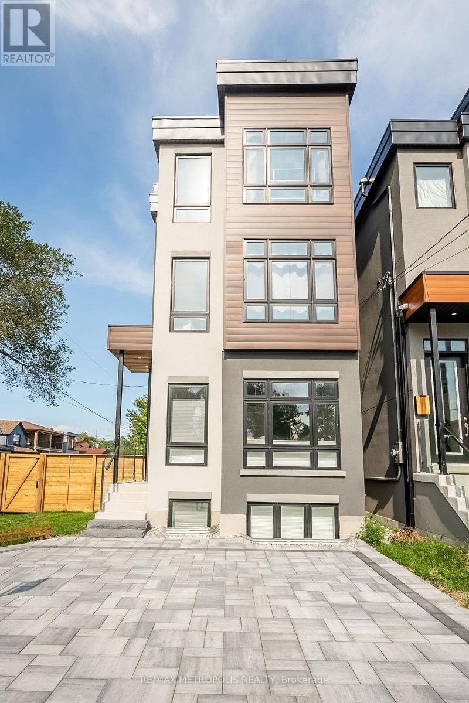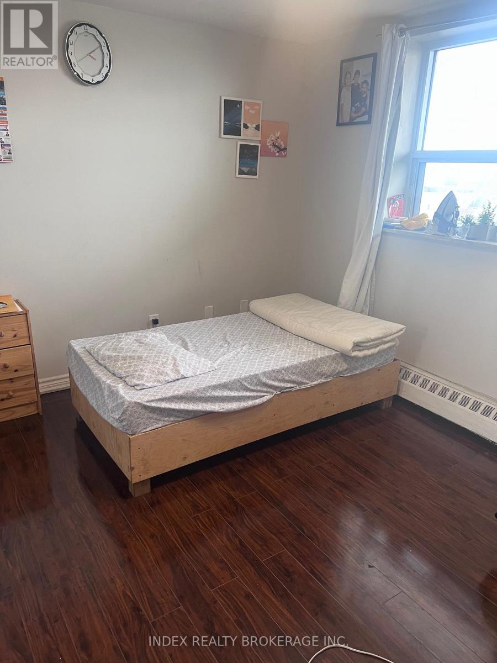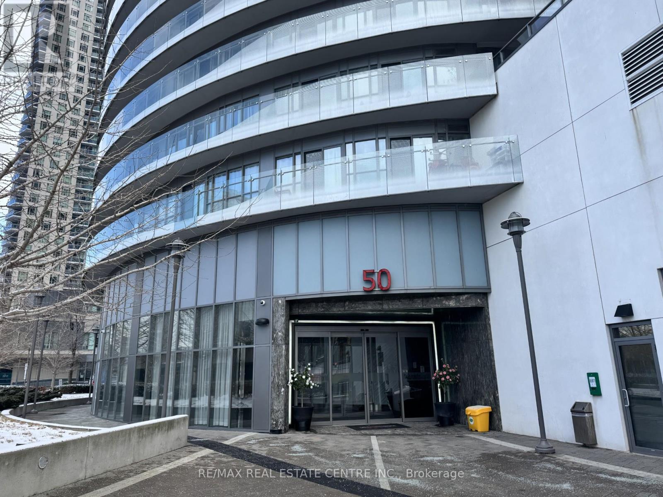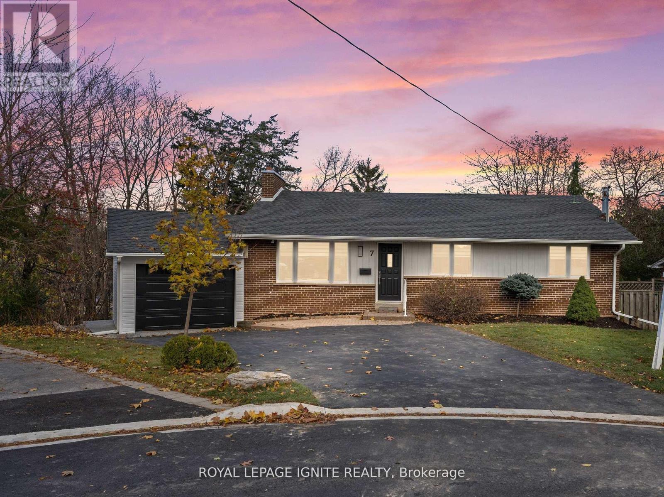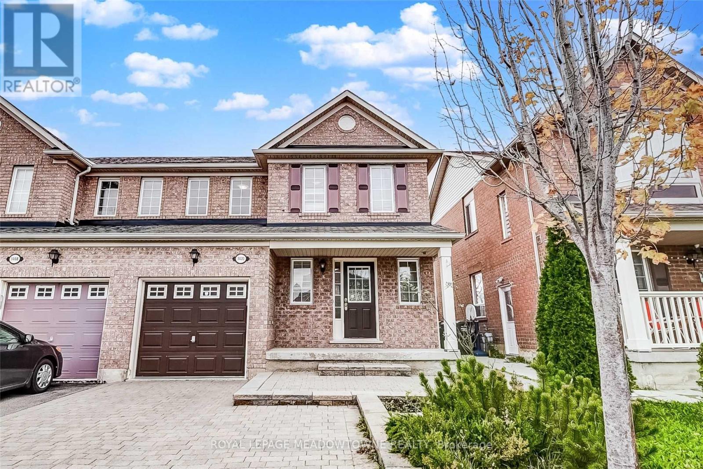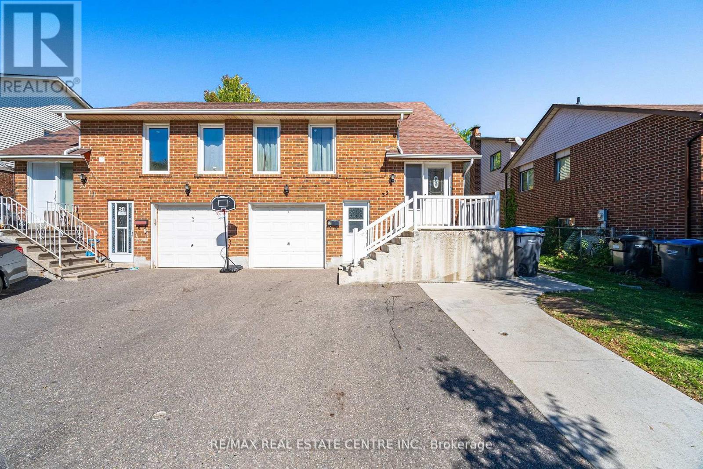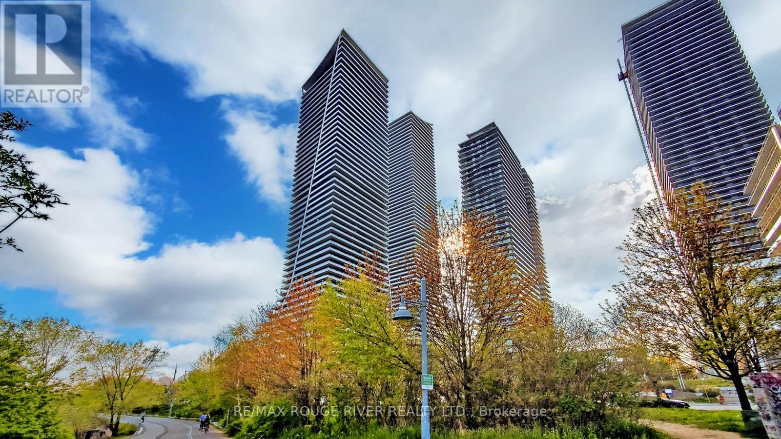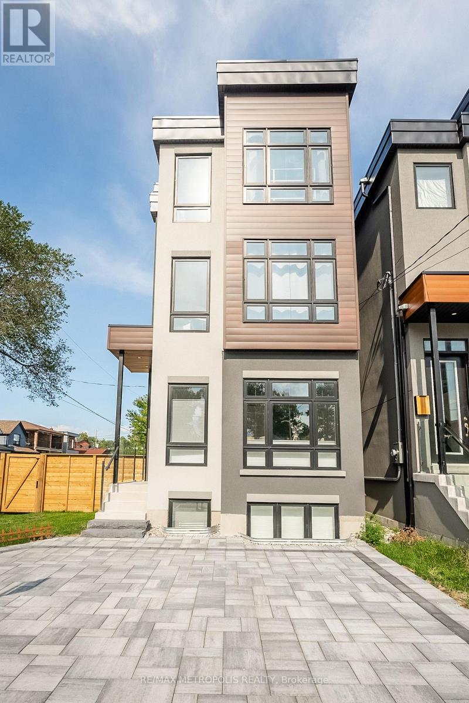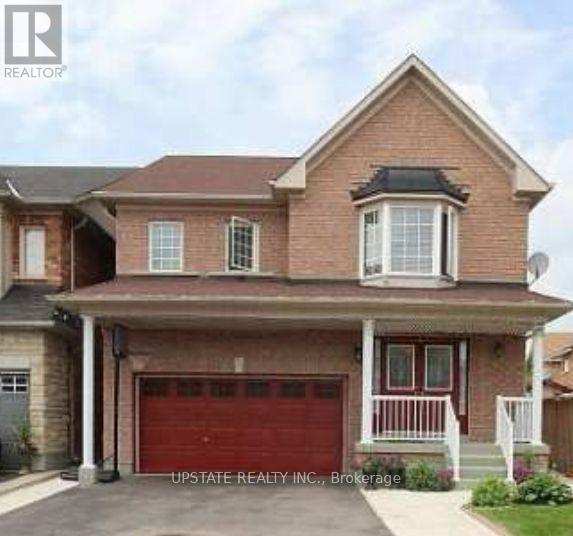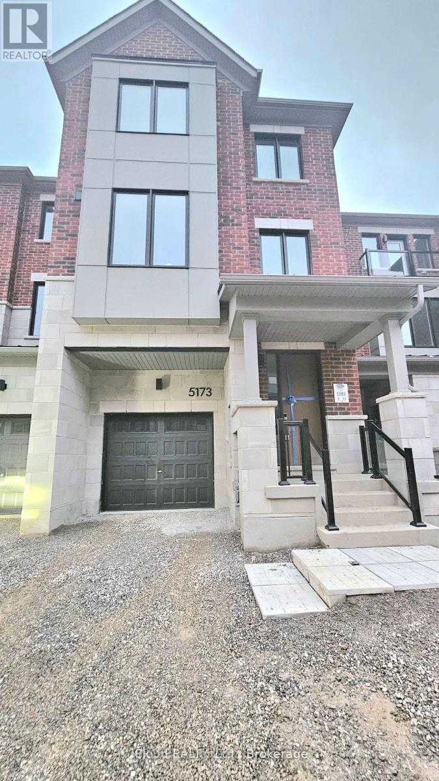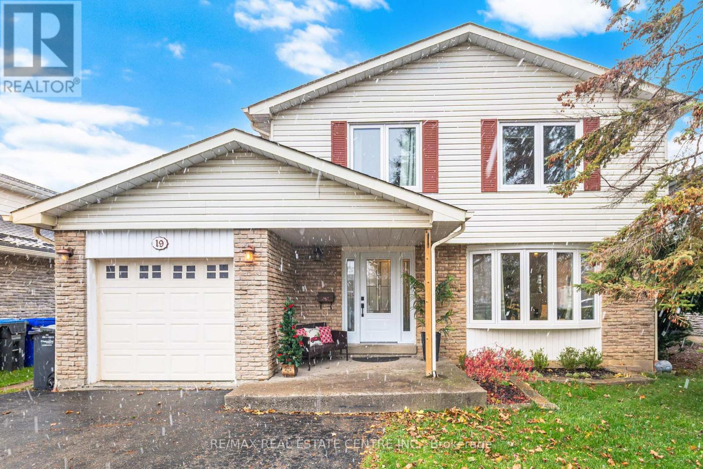Entire - 27 Thornton Avenue
Toronto, Ontario
Welcome to this 3-storey corner Toronto home that's fully furnished with an up-to-date decor & an assortment of luxury features. All utilities (heat, hydro, water) are included. The open-concept living space is a perfect place to relax after a long day or host a family gathering. The 65-inch Samsung The Frame TV provides over 10,000+ channels & movies On Demand through the included Android Box & IPTV service which is perfect for those that enjoy movies & shows. Bell Fibe high speed internet is included; therefore, you can stream movies, watch videos & work from home with ease. The private driveway consists of 2 parking spaces & is also included in the rent. 1 EV charger spot is also available for use if you have an electric car. Kitchen is equipped with stainless steel appliances, small appliances, cookware, & cutlery. The large centre island is ideal size for the breakfast area & cooking your favourite dishes. The dining area has a large table - perfect for family & friends gatherings. The powder room is conveniently situated next to the foyer area & the dining room. The upper levels of the home consists of 3 spacious bedrooms, lots of closet space & additional full washrooms. All bedrooms are tastefully furnished with consistent style. The primary bedroom, located on the 2nd level, offers a his/hers closet, a 4 piece ensuite & a walkout to a large patio with outside furniture. Coffee lovers will absolutely enjoy the second-floor patio where they can savor their morning fill, while the main-level outdoor space provides a great platform for entertaining, just sitting down & BBQing with friends! Additionally the home features hardwood floorling throughout, the ensuite washer & dryer for added convenience, & office space in the 2nd bedroom. Easy access to TTC bus routes & future Eglinton Crosstown LRT, connecting you to the rest of the city with ease. Close to parks, schools, shopping, dining, & community center. Short-term option is available. (id:60365)
3533 Derry Road
Mississauga, Ontario
Available starting January 1, 2026, this bright and spacious 2-bedroom, 1-full-bathroom condo apartment at 3533 Derry Rd E, Unit 606 in Mississauga offers unparalleled convenience and excellent building amenities. Located in the highly accessible Malton area, this residence is ideal for commuters, boasting quick access to Highways 427, 401, and 407, and is just minutes from Pearson Airport, Woodbine Centre, and the Malton GO Station. Residents typically enjoy amenities such as an outdoor pool, gym, and sauna, while the unit itself often features in-suite laundry, a generous layout, and a private balcony for relaxed, accessible living.Tenant/ Agent to verify all measurements. (id:60365)
2201 - 50 Absolute Avenue
Mississauga, Ontario
Amazing Opportunity To Rent! 2+1 Unit With 2 Full Washrooms. Utilities Included Except Hydro!! Functionally Laid Out And Loaded W/Stunning Upgrades: Quartz Counter Tops, Upgraded Floors & Baths W/Carrara Marble, High End Steel Appliances. Total Area 1160 Sq. Ft Including Wrap- Around Balcony Offering Unobstructed Panoramic View. Walking Distance To Sq.1, Minutes To Transportation, Hwys, Local Amenities, Shopping, Schools And So Much More (id:60365)
7 Isherwood Court
Mississauga, Ontario
Great location! Beautiful home in the top of Mississauga (Streetsville) Area. Premium High Elevation and Pie shape ( 66 ft), Huge lot and 126 ft. wide at the back. The houses behind are much lower, giving privacy and Great views. Ravine/wooded lot on a Private court location. walking distance to the GO station, Main St, Amenities, and Top-ranked Mississauga schools. Fully updated home with open concept layout, Quartz kitchen, new floors and upgraded high-end 4 Washrooms. Ground-level Walk-out Lower Level with 3 bedrooms and 2 full washrooms. Upgraded new panel with w/200 Amp service. New spacious garage with access from 4 sides and window/pot lights and Epoxy floors. Must see this gem with premium Lot, High elevation, modern finish and walk-out Lower level. (id:60365)
1470 Pate Court
Mississauga, Ontario
Beautiful Mattamy Built Semi Bright Open Concept, Interlock Patio. W/Fully Fenced Yard, Backs Onto Large Park. Access From Garage, Main Floor Featuring Led Pot Light, Laminate Flooring, Hardwood Staircase Iron Pickets, Quartz Counter-Top, Led Pot Lights in main level, Located On A Quiet Court In The Heart Of Mississauga. Walk To Heartland Shopping Mall, Transit At The Doorstep, Great Schools Around. No Pets. (id:60365)
2 - 32 Mount Pleasant Drive
Brampton, Ontario
Welcome Home! Bright & Spacious 2 Bedroom Walkout Apartment On Main Floor. Fully Legalized By The City With Large Windows and Completely Renovated. New Laminate Flooring Throughout. Huge Washroom With Newer Vanity & Granite Countertop. Spacious Sun-Filled Living Room With Pot Lights. All bedrooms With Legalized Windows and Closet. Conveniently Located Near All Amenities Including, Hwy. 410, Public Transit and Schools, A Must See! (id:60365)
906 - 33 Shore Breeze Drive
Toronto, Ontario
Opportunity Is Knocking | Live In A Stunning One Bedroom One Bathroom Unit | Open Concept with European Inspired Kitchen with Custom Cabinetry, Stainless Steel Appliances, Undermount Sink, and Backsplash | Laminate Flooring Throughout | Primary Ensuite with Large Closet and Walks Out To Balcony | Great Location- Easy Access To Gardiner Express Way And Lakeshore Blvd To Downtown. Near Hospital, Parks, and Mall | Great Variety Of Amenities- Spend Your Free Time With You Family And Friends By Using The Gym, Swimming Pool, Hot Tub, Media Room, Steam Room, Theater Room, Billboard Room, BBQ Stations, Yoga Studio, Games Room, Media Room | One Locker (id:60365)
27 Thornton Avenue
Toronto, Ontario
Welcome to this 3-storey corner Toronto home that's fully furnished with an up-to-date decor & an assortment of luxury features. All utilities (heat, hydro, water) are included. The open-concept living space is a perfect place to relax after a long day or host a family gathering. The 65-inch Samsung The Frame TV provides over 10,000+ channels & movies On Demand through the included Android Box & IPTV service which is perfect for those that enjoy movies & shows. Bell Fibe high speed internet is included; therefore, you can stream movies, watch videos & work from home with ease. The private driveway consists of 2 parking spaces & is also included in the rent. 1 EV charger spot is also available for use if you have an electric car. Kitchen is equipped with stainless steel appliances, small appliances, cookware, & cutlery. The large centre island is ideal size for the breakfast area & cooking your favourite dishes. The dining area has a large table - perfect for family & friends gatherings. The powder room is conveniently situated next to the foyer area & the dining room. The upper levels of the home consists of 3 spacious bedrooms, lots of closet space & additional full washrooms. All bedrooms are tastefully furnished with consistent style. The primary bedroom, located on the 2nd level, offers a his/hers closet, a 4 piece ensuite & a walkout to a large patio with outside furniture. Coffee lovers will absolutely enjoy the second-floor patio where they can savor their morning fill, while the main-level outdoor space provides a great platform for entertaining, just sitting down & BBQing with friends! Additionally the home features hardwood floorling throughout, the ensuite washer & dryer for added convenience, & office space in the 2nd bedroom. Easy access to TTC bus routes & future Eglinton Crosstown LRT, connecting you to the rest of the city with ease. Close to parks, schools, shopping, dining, & community center. Short-term option is available. (id:60365)
Basement - 35 Cobblehill Crescent
Brampton, Ontario
Basement for lease in Bram East, one of the most desirable neighborhoods in Brampton. Close to plazas and bus stations. Features include a living/dining area with pot lights and large windows for natural light, en-suite laundry, no carpet, and a separate entrance. (id:60365)
5173 Zionkate Lane
Mississauga, Ontario
DON'T MISS THIS ONE to RENT this almost new Mattamy home. The Largest floorplan UXBRIDGE in Mattamy The NINE community in Mississauga Meadowvale, This 2370 sq ft of space offers 4 bedrooms, 4 washrooms, A spacious space in the entry with ensuite bath and private backyard access, 2nd floor has an open concept space of the Kitchen, Family room, Dining room and a DEN (office) and a private balcony, 3rd floor has the master bedroom with ensuite bath, the laundry room and 3 more bedrooms. Hardwood floor throughout, Brand New Appliances, New SS Hood Range, Smart Garage Door Opener, Window Covering SHADES, Fireplace will be installed, Washer and Dryer, Unfinished Basement. Easy Access to HWY 403, 407, Shopping, Parks, Schools, cafe, Churchill Meadow Community Centre. Available January 1, 2026. (id:60365)
19 Jasper Crescent
Brampton, Ontario
Beautiful, well-maintained detached home boasting 1,367 sq. ft. above grade in a highly desirable & family-friendly Northgate neighborhood of Brampton. This home features 4+1 bedroom, 2-bathroom and it sits on an extra deep 50x120 ft lot and a finished basement. Updated ktichen and washrooms. Pot lights throughout the main level, laminate flooring in living and dining room. Bright principal rooms with large windows create an inviting atmosphere, while the updated kitchen with Corian countertops offers modern functionality. A walkout from the kitchen leads to a backyard deck, perfect for everyday outdoor enjoyment. Large primary room with double closet. Three other good size bedrooms on the second level. The finished basement includes a generously sized family room, providing additional living space for a variety of needs. Additional features include a single-car garage, driveway with parking for 5 vehicles (6 total). This home is move-in ready. Conveniently located near professors lake, Brampton civic hospital, shopping, major highways, and top-rated schools, this property offers the ideal combination of comfort and location. (id:60365)
29 - 2750 North Park Drive
Brampton, Ontario
A well-established and successfully operating Shakes cafe is for sale, located at the busy intersection of Airport Road and NorthPark Drive in a 100% retail plaza. Currently Lease is approx $2800 including TMI. This 703.5 sq. ft. unit offers excellent exposure from two sides of the shop ensuring maximum visibility in a high-traffic area. It's an ideal opportunity for someone looking to start a new venture or relocate an existing business. Brand name EI's Lapte' is not for sale. The space is versatile and suitable for a variety of commercial uses, making it a smart investment in a prime location. The plaza features major brand-name tenants including BMO, CIBC, LCBO, KFC, Tim Hortons, LA Fitness, Wendys, and Swiss Chalet, offering strong foot traffic and brand synergy. Ample parking is available on-site, and the location is conveniently close to Brampton Civic Hospital and Highway 407, providing excellent accessibility for both customers and staff. (id:60365)

