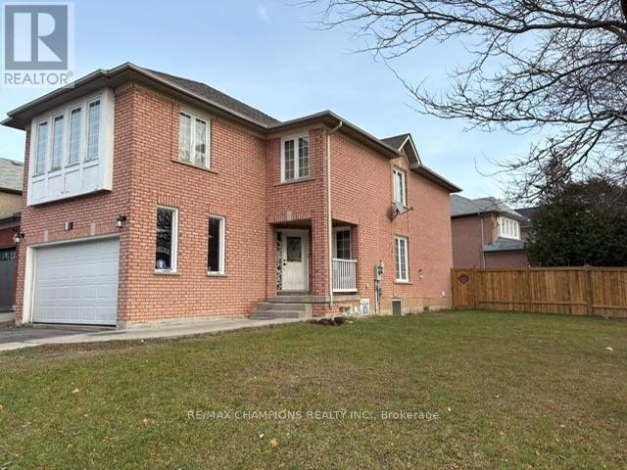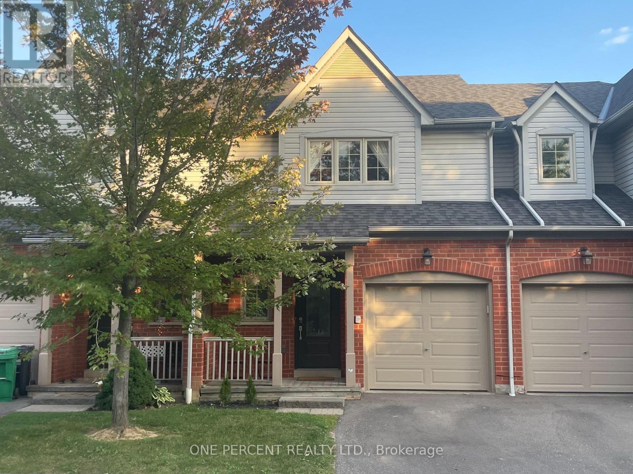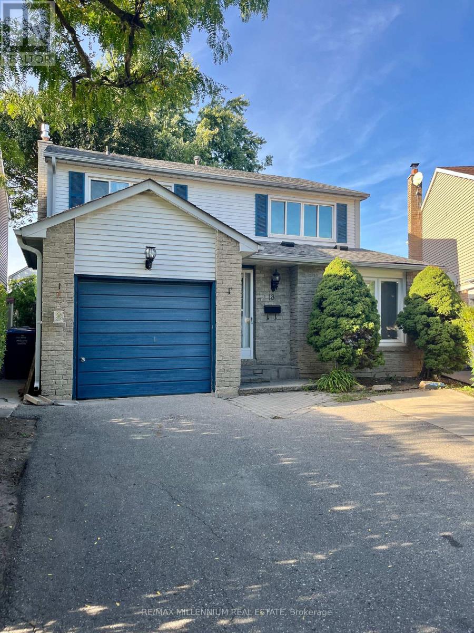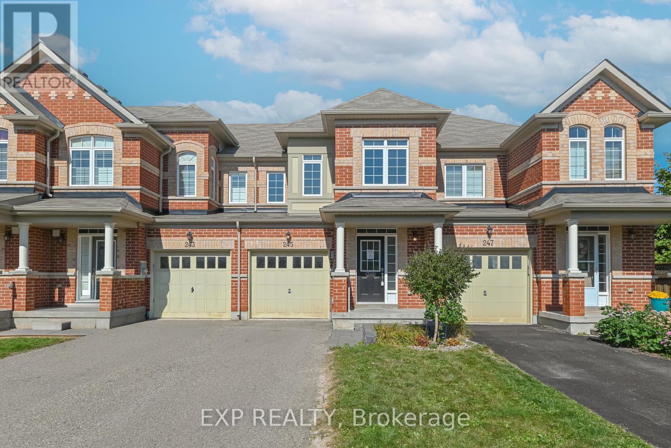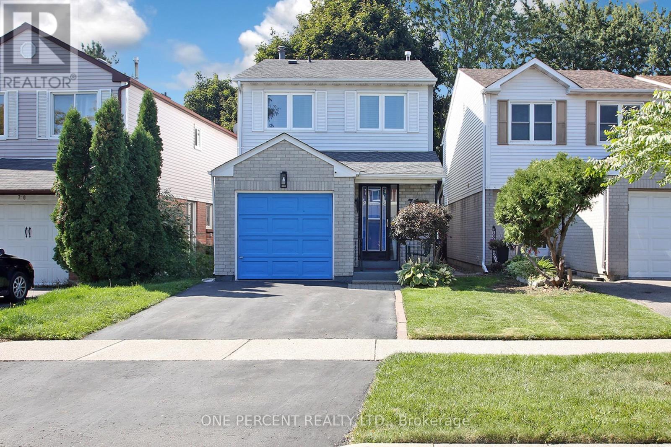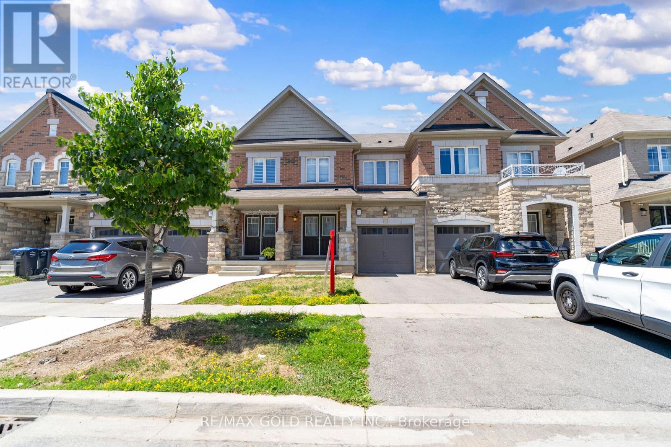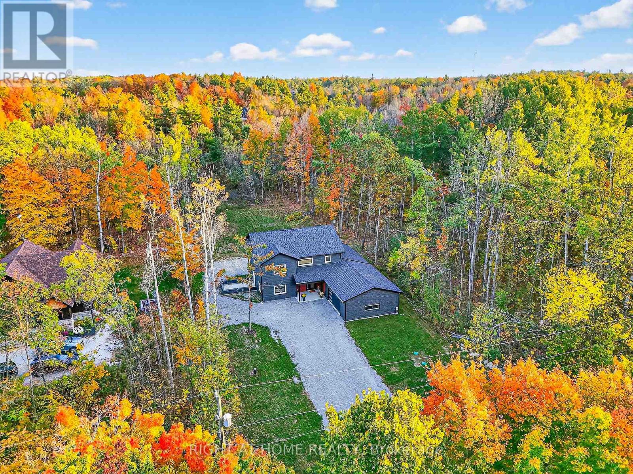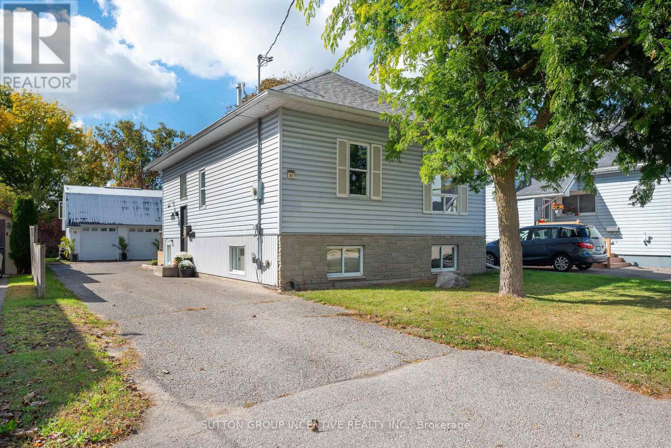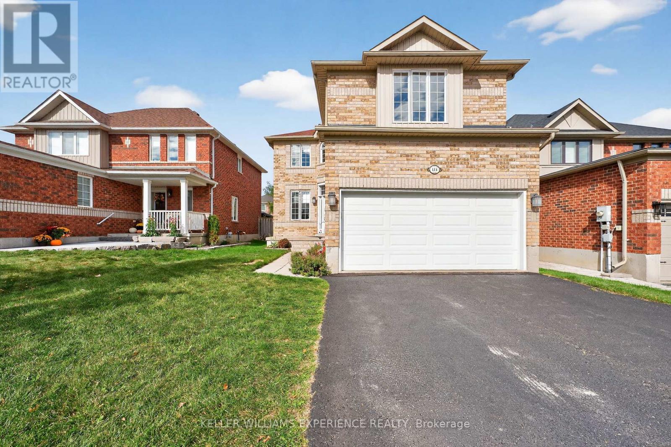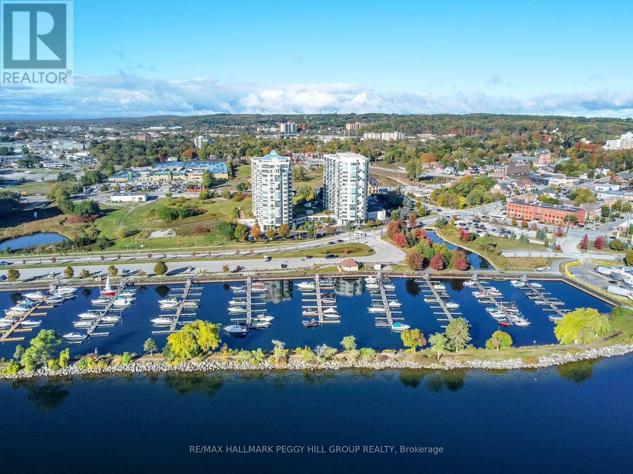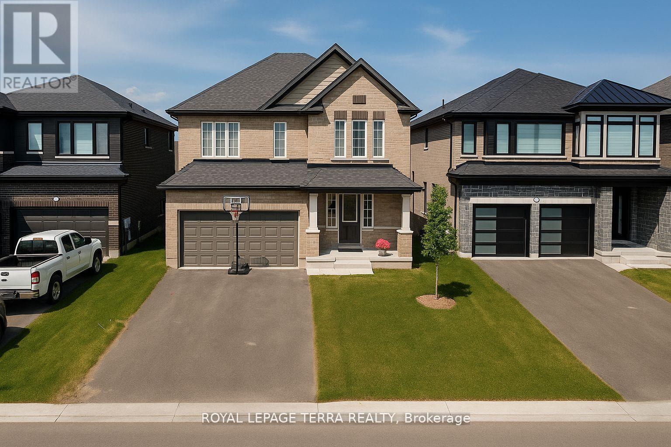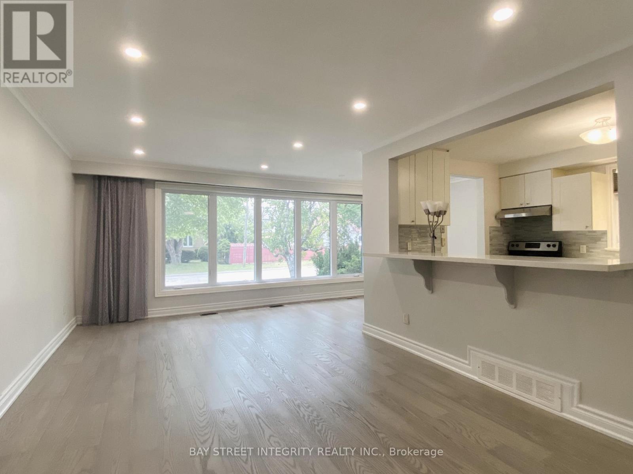13 Sahara Trail
Brampton, Ontario
Location. Location. Location. Beautiful FULLY RENOVATED, Detached 4 Bedroom Home, 3 Washrooms, QUARTZ COUNTERTOP, Kitchen With Extended Cabinets, FRESHLY PAINTED, NEW LAMINATE FLOOR, NEW POT LIGHTS AND SMOOTH CEILING, Close To Hwy410 And Trinity Plaza, Close To School All Level, Sports Complex, Living, , 1 Car Parking In Garage, 2 Parking ON The Driveway. TENANTS PAY 75% UTILITES BECAUSE ONLY ONE PERSON LIVING IN THE BASEMENT, FOR RENT MAIN AND 2ND FLOOR Only. (id:60365)
55 - 5223 Fairford Crescent
Mississauga, Ontario
Welcome to this stylish and upgraded 3-bedroom, 2-bathroom condo townhouse, perfectly blending comfort and convenience in a quiet East Credit neighbourhood. The open-concept living and dining area features upgraded laminate flooring and a newly renovated powder room. The modern kitchen boasts a breakfast bar, quartz countertops with a double sink, a subway tile backsplash, and stainless steel appliances, with a walkout to a private, fully fenced backyard perfect for outdoor enjoyment. Upstairs, the spacious primary bedroom includes a custom closet organizer, while the updated main bathroom adds to the homes appeal. Enjoy the convenience of interior garage access and plug in for EV charger, along with numerous recent upgrades, including a new A/C (2024), furnace (2018), front door and driveway (2023), garage and back door (2020), windows (2019), and carpet (2021). Located just minutes from top-rated schools, public transit, Heartland Town Centre, Square One, golf courses, and more, with easy access to Highways 403 and 401. Don't miss this fantastic opportunity! (id:60365)
18 Junewood Crescent
Brampton, Ontario
Upper Level Rental. Welcome to this spacious family home just minutes from Professor's Lake. The main floor features a bright kitchen with an adjoining flex space with fireplace, perfect as a dining area or family room, flowing into an open-concept living and dining area. Upstairs, you'll find 4 generously sized bedrooms, including a primary bedroom with a private 2 piece ensuite, plus an additional full bathroom.The main floor laundry is shared with the basement tenant. Outside, enjoy a large fenced backyard, a deck off the kitchen, and a single-car garage with additional driveway parking. Utilities split with other tenant 60/40. (id:60365)
245 Thompson Road
Orangeville, Ontario
Welcome Home! This Is The Perfect Cozy, Bright, And Airy 3 Bedroom 3 Bathroom Freehold Townhouse.Avoid The Maintenance Fees, And Enjoy All That Orangeville Has To Offer. Just a Short Walk To Parks, Schools, Sports, Grocery Stores, Transit, Restaurants And More. The Open Concept Main Floor Allows An Abundance Of Natural Light To Fill The Space. The Large Primary Bedroom Has A Walk-In Closet And a 4 Piece Ensuite Bathroom. Gleaming Hardwood Floors Throughout the Main and Upper Levels Give a Clean and Polished Look. This is The Perfect Townhouse In A Fabulous Neighbourhood Waiting For Your Family To Call It Home. (id:60365)
72 Malabar Crescent
Brampton, Ontario
Lovely, meticulously maintained 2-storey detached home in the family-friendly Central Park neighbourhood of Brampton. This 3-bed, 3-bath home features a bright living and dining room, a renovated kitchen with stainless steel appliances, quartz counters, and a stylish updated powder room. Walk out to a deck and fully fenced backyard overlooking a beautiful ravine with walking trails. The second floor offers 3 spacious bedrooms, including a primary with walk-in closet and ensuite. The finished basement adds a rec room, wet bar, laundry, and ample storage. Updates include roof & driveway (2017), stainless steel fridge/stove/dishwasher (2019), all counters/sinks/toilets (2019), and kitchen (2024). Steps to schools, parks, Sobeys, restaurants, transit & more. Close to Brampton Civic Hospital with easy access to Hwy 410 & GO Transit. (id:60365)
124 Baffin Crescent
Brampton, Ontario
Prime Location Across from a Serene Pond in Northwest Brampton! This beautifully maintained 3+1 bedroom, 4 bathroom freehold townhouse features a bright, open layout with large windows and no homes behind for added privacy. Highlights include 3 spacious bedrooms, a finished basement with a separate entrance from the garage, and stylish modern finishes throughout. Conveniently located just 5 minutes from Hwy 410, and close to top-rated schools, parks, shopping, and all essential amenities. A fantastic opportunity in a highly sought-after neighborhood! (id:60365)
6067 Concession Road B-C
Ramara, Ontario
Opportunity Of A LIFETIME! This World-Class Passive House, Built To The Highest Global Standards For Energy Efficiency, Health, And Comfort. Features Include Highly Insulated Walls, Airtight Construction, No Thermal Bridges, Triple-Pane Windows/Doors, And An ERV System Providing Exceptional Indoor Air Quality While Using Up To 90% Less Heating And Cooling Energy. Situated On A 1.1-Acre Lot, This Modern Detached 2-Storey Home Offers 4 Bedrooms, 3.5 Bathrooms, A Private Office With Hidden Door, Separate Utility Room, Secure Package Room, Pantry, Large Garage, And An Extra-Long Driveway. Enjoy A Huge Backyard Surrounded By Mature Trees For Privacy And Relaxation. Security Cameras All Around. The Chef's Kitchen Features Super Energy-Efficient Appliances, Quartz Countertops, A Large Island, Engineered Hardwood Floors, And LED + Motion-Activated Lighting. Home Includes Radon Exhaust, And Is Designed To Be Insect-Free. Amazing Future Potential: $0 Utility Bill With Net Zero - Solar Panels, EV Charging, Greenhouse Access From The Kitchen, Central Vacuum. Perfect For Families, Multi-Generational Living, Work-From-Home Lifestyles, Or Retirees Seeking Unmatched Comfort, Performance, And Long-Term Savings. (id:60365)
87 Dunlop Street
Orillia, Ontario
Completely Renovated 2+1 Bedroom Raised Bungalow over 1800sq/ft with finished Basement and Two-Storey Shop with a One bedroom Apartment above. Excellent investment opportunity and Perfectly located, this home is just a 5-minute walk to the hospital and a 10-minute walk to downtown restaurants, Farmers Market and shops. This bright and fully renovated bungalow has been updated from top to bottom, with modern finishes throughout. The kitchen features new cupboards, quartz countertops, and a tile backsplash all SS appliances included, complemented by new flooring on both levels and numerous pot lights. The main floor bathroom, updated in 2024, includes new fixtures and a large walk-in shower. Finished lower level offers a spacious rec room and a primary bedroom with a walk-in closet. A generous size 5-piece bathroom soaker jet tub and walk-in shower is accessible from both the primary bedroom and rec room area. Laundry and furnace room area is equipped with a stainless steel washer and gas dryer. Set on a 45' x 165' lot, the property also features a large deck off Kitchen area and a two-storey Heated shop with a upper one-bedroom apartment including all appliances and Heat pump. ideal for In-law & guests. N/Gas BBQ hookup on deck. A rare find in the heart of Orillia. (id:60365)
124 Tunbridge Road
Barrie, Ontario
Welcome to 124 Tunbridge Road, a spacious and beautifully maintained 2,250 sq ft family home in one of Barrie's most convenient locations - just minutes from Royal Victoria Regional Health Centre, Georgian College, schools, parks, and major commuter routes. This bright, carpet-free home offers an ideal balance of open concept living and private spaces. The main floor features a welcoming living room, a separate office, and a lovely open-planned kitchen/dining area with soaring 16-foot ceilings and a centrally located gas fireplace - perfect for creating warmth and ambience year-round. Sliding doors lead to the rear yard, offering an easy indoor-outdoor flow for entertaining or relaxing. The main-floor laundry room, located beside the inside entry to the double garage, adds everyday convenience, while the driveway accommodates up to four vehicles. Upstairs, the generous primary bedroom spans approximately 5.86m x 5.07m and features a large ensuite with quartz counters, a corner soaker tub, and a separate shower. Three additional bedrooms and a full family bath - also finished with quartz countertops provide plenty of space for a growing family. The unfinished basement offers flexibility for future expansion, whether you envision a recreation area, home gym, or additional storage. With laminate flooring throughout, neutral tones, and plenty of natural light, this is a move-in-ready home that feels both inviting and practical. Living in Barrie means enjoying an exceptional lifestyle with easy access to Lake Simcoe's waterfront, vibrant festivals, a thriving arts scene, and over 80 km of scenic trails. The city continues to grow as one of Ontario's most dynamic and affordable communities, making this property not just a home but a smart investment in your family's future. Discover why 124 Tunbridge Road is the perfect place to call home - spacious, functional, and ideally located near everything that makes Barrie special. (id:60365)
401 - 2 Toronto Street
Barrie, Ontario
BRIGHT SOUTH-FACING CONDO IN THE HEART OF BARRIE WITH SWEEPING VIEWS OF KEMPENFELT BAY & RESORT-STYLE AMENITIES! Welcome to Grand Harbour, a renowned residence in Barries sought-after Lakeshore neighbourhood offering a lifestyle of comfort, convenience, and waterfront beauty. Perfectly positioned directly across from Kempenfelt Bay, you can enjoy the marina, Centennial Beach, scenic waterfront trails, parks just steps from your front door, and effortless year-round water recreation. A short stroll takes you to Barries vibrant downtown, where shopping, dining, patios, and entertainment await, while commuters will appreciate quick connections to Highway 400, the Allandale Waterfront GO Station, and public transit. Inside this inviting unit, sunlight pours into the open-concept living, dining, and kitchen area through its coveted south exposure, while a walkout leads to a generous balcony that captures breathtaking bay views. The bedroom offers comfort and functionality with a walk-in closet, while the 4-piece bathroom gives you the luxury of both a soothing jet tub and a separate shower. Everyday life is made easier in this pet-friendly building with a dedicated underground parking space, in-suite laundry with built-in storage, and an additional storage locker to keep things organized. Residents are spoiled with premium amenities including an indoor pool, sauna, fitness centre, games room, guest suites, visitor parking, and a convenient car wash bay, all coming together to create an elevated #HomeToStay in one of Barries most desirable communities! (id:60365)
19 Rosanne Circle
Wasaga Beach, Ontario
Ready to close Oct 15. One of the best-priced homes in the area and nearly new, this stunning 4-bedroom, 3.5-bath detached property sits on a premium lot with oversized upgraded windows that flood the space with natural light. Offering over 2,700 sq. ft. of bright, open-concept living with high ceilings throughout, it features separate living and family rooms with a stylish feature wall, a formal dining area perfect for entertaining, and a spacious kitchen with a centre island, tile flooring, ample cabinetry, and a breakfast area with a walkout to the backyard deck. The main floor also includes a convenient laundry room with access to the garage and a separate side entrance. Upstairs, youll find four generously sized bedrooms, including a primary retreat with a 5-piece ensuite and oversized walk-in closet, as well as a second bedroom with its own ensuite and an open den/office space with vaulted ceilings and large windowsideal for working from home. The unfinished walkout basement boasts high ceilings and excellent potential for customization. Complete with a double car garage, this home is located on a quiet, family-friendly street just minutes from Sunnidale Rd, Wasaga Beach, shopping, restaurants, parks, and schools, and has had tens of thousands invested in upgrades making it a must see for families or investors in this growing community. (id:60365)
Main Level - 207 Maple Avenue
Richmond Hill, Ontario
Gorgeously renovated 3-bedroom bungalow in the heart of Richmond Hill.**entire house and 55 feet wide lot** at Bayview & Major Mackenzie, Steps to Bayview Secondary School, GO station, supermarkets, shops, Richmond Green Park, Costco (id:60365)

