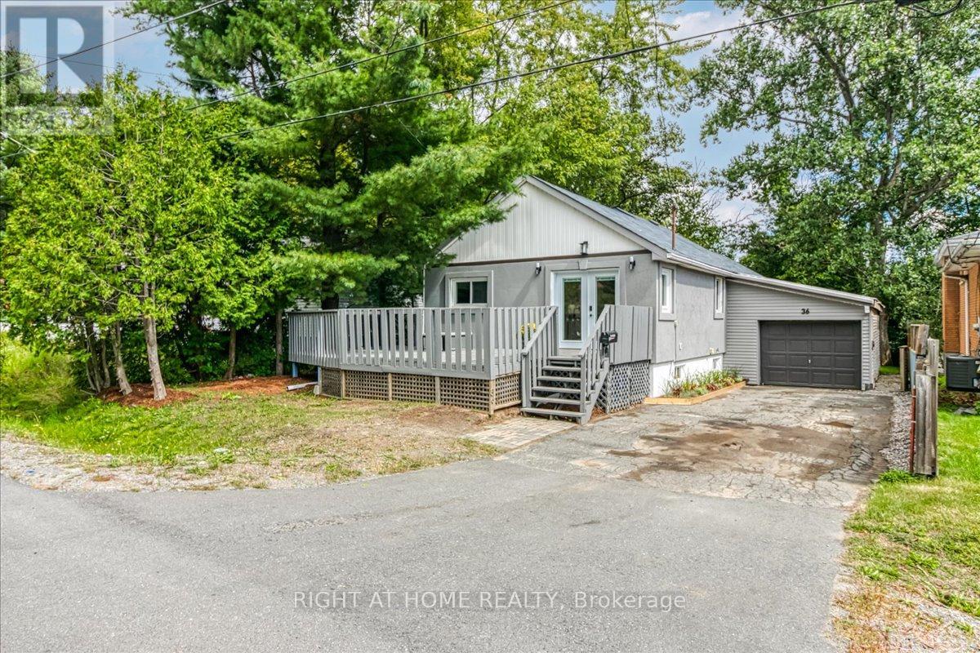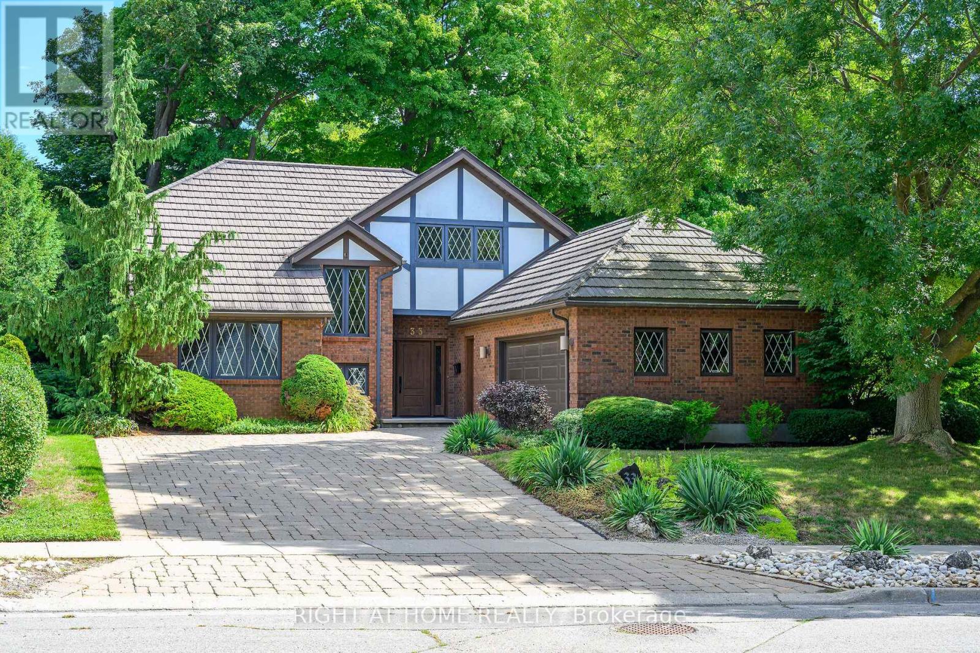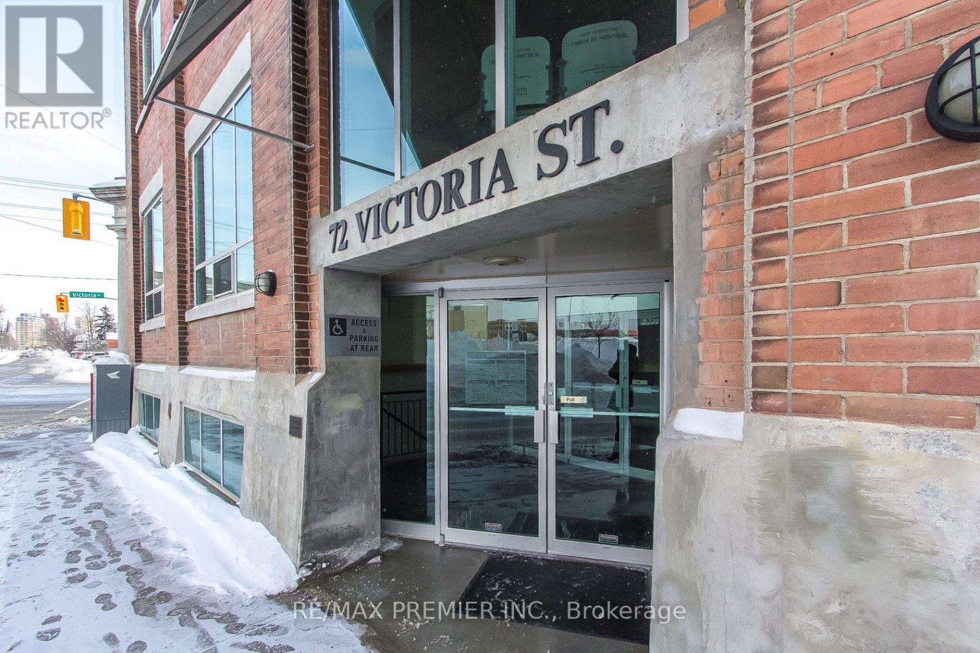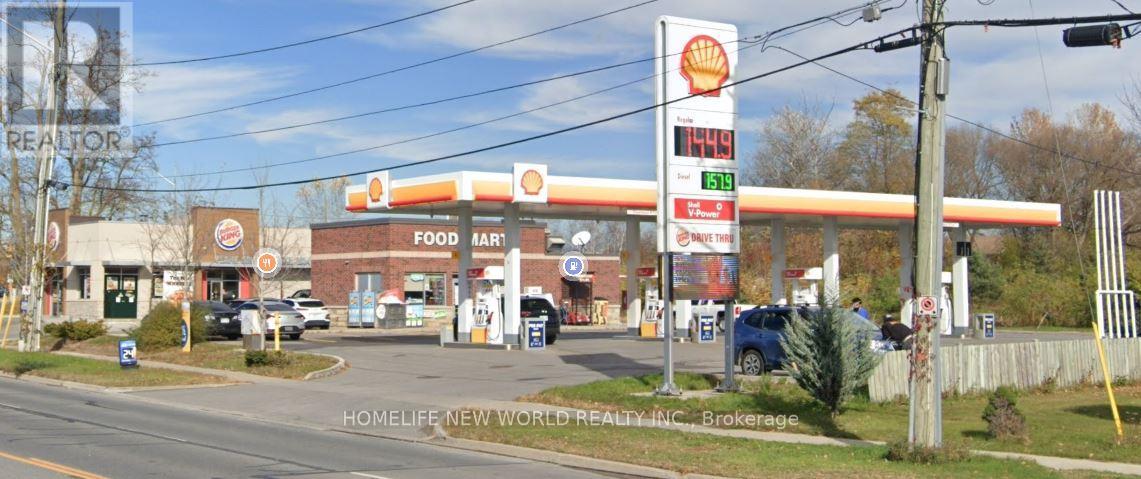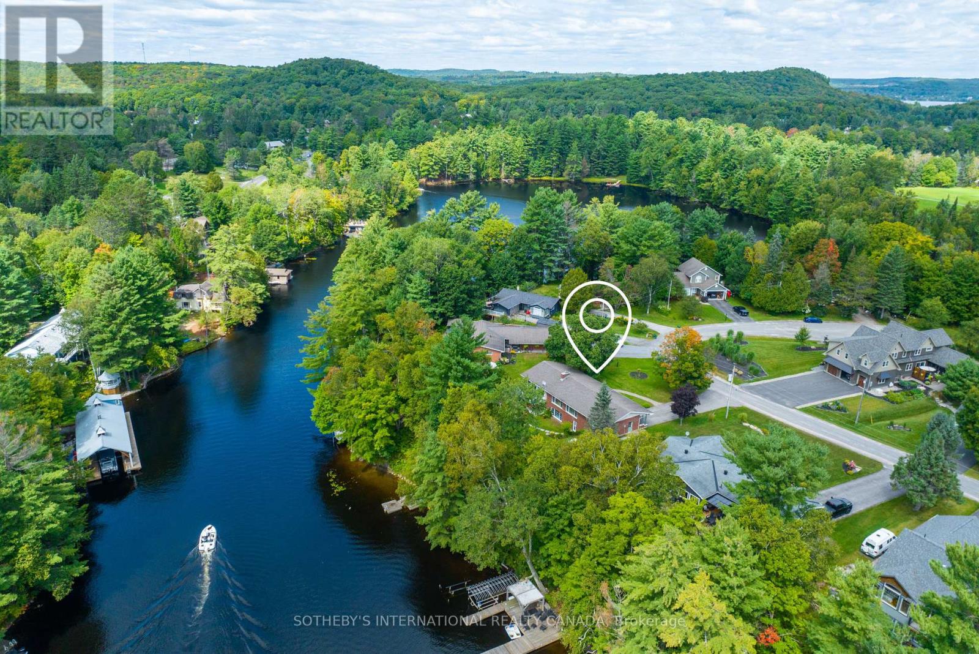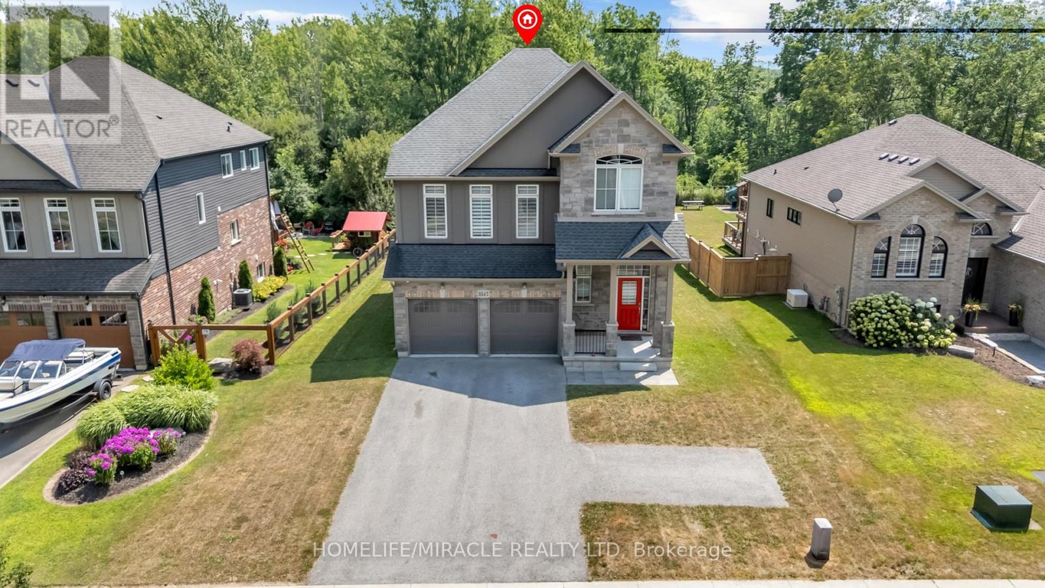36 Kerr Street
Cambridge, Ontario
Welcome to this fully renovated Semi Detached Home. Renovated from top to bottom with high quality materials in 2020. Vinyl plank flooring in entire house. Spacious open concept main floor with large windows and LED pot lights throughout. Renovated kitchen has ample storage, quartz countertops, Pot Filler, Gas stove, subway tile, floating shelves and all stainless-steel appliances. Carpet free second floor has 3 spacious bedrooms, Laundry, Upgraded5-piece washroom with porcelain tiles & double vanity. The Finished basement with full washroom& separate entrance allowing for excellent in-law or income potential. The backyard includes a stone patio, a covered BBQ area and large fences (2022)surrounded by mature trees, providing extra privacy. Concrete Driveway (2023). Owned Water heater (2023). All new windows installed in 2020,as well as the front and back door. Copper wired 100-amp Electrical. New plumbing has been professionally installed throughout the entire house, as well as electrical wiring and a New Eco-Bee Lite thermostat. Minutes away from to shopping, restaurants and gorgeous river views. (id:60365)
147 Longboat Run W
Brantford, Ontario
Fantastic Opportunity To Lease A Home, 4Bed, 4 Bath Detached In The Heart Of Brantford. This Sun Filled 2 Storey Home, Offers Approx. 2500 Sq. Ft Of Open Concept Living, With Double Door Entrance, Sep Living / Family Rooms, Breakfast Kitchen, 4 Spacious Bedrooms With Attached Ensuites. Stainless Steel Appliances To Be Installed By Landlord. Major Highways & Public Transit. Close To Excellent Schools, Parks, Trails &Shopping. (id:60365)
204 Wilmot Road
Brantford, Ontario
Introducing a stunning home in the heart of Brantford, where modern elegance meets comfort. This contemporary 3-bedroom, 3-bathroom residence offers a seamless blend of style and functionality. Step into an open-concept living space adorned with high-endfinishes and abundant natural light, creating an inviting atmosphere for both relaxation and entertainment. Escape to the luxuriousmaster suite, featuring a private ensuite bathroom and a walk-in closet. Two additional well-appointed bedrooms provide versatility forguest accommodations, a home office, or a growing family. The three bathrooms showcase contemporary fixtures and elegant tilework, adding a touch of sophistication. *Large windows and a 3pc rough in located in the bathroom. A vent hole for a dryer has beenset up in the basement. There is also a cold cellar in the basement* (id:60365)
111 John Bricker Road
Cambridge, Ontario
Welcome to 111 John Bricker Road. Located in Cambridge's most sought after luxury neighbourhood- within the historic Village of Blair. Enjoy a tranquil park-like setting-situated on 1.42 acres, over one acre of wrought iron fully fenced lawn, surrounded on two sides by The Blair Conservation Area and Environmental Area. Outdoor living immersed in nature and exceptional landscaping- from salt water pool to pond and rock waterfall, welcome to your new oasis. 111 John Bricker exudes care and elegance throughout. French Chateau countryside inspired, with a total living space of 7,889 SF, enjoy this custom masterpiece- cathedral ceilings, exquisite details, marble tiles, natural stone, a mahogany front door and much more. Boasting a custom Ascona chef's kitchen equipped with high end built-in appliances, an oversized island and granite counters with an open concept view of the breakfast area and great room with an 8 foot fireplace. The main level primary bedroom includes a gas fireplace, a walk-out to a private deck, a luxurious ensuite complete with double sinks, a soaker tub and a separate glass-enclosed shower and spacious walk-in closet. Two additional generously sized bedrooms on the upper level, each with a walk-in closet and a shared ensuite. The lower level features a fully finished recreation room, exercise area, games area, a fourth bedroom, three piece bathroom and ample storage space. The outdoor living boasts plenty of seating and space for cooking around a unique stone wood burning fireplace constructed with over 50,000 lbs of Ontario quarry stone. Also enjoy- a heated pool surrounded by innovative Safescapes non slip outdoor surface. 111 John Bricker is everything imaginable- from the soaring ceilings to prestigious landscaping and every intricate detail in between this home is truly spectacular. Located minutes from 5-Diamond dining at Langdon Hall, major highways, scenic Grand River trails, and a short drive to schools and local amenities. (id:60365)
60 - 620 Colborne Street W
Brantford, Ontario
This stunning two-storey 3 bed, 2.5 bathroom end unit townhome is ready for its first occupant to call it home! Located just minutes to highway access, shopping, parks, trails and schools, this convenient West Brant location provides the comfort and sense of community you've been waiting for. Ground floor has a beautiful kitchen and a separate living and dining area along with a powder room. The upper level presents a generous size primary suite with walk-in closet and ensuite bathroom. Two additional bedrooms, a full bathroom and bedroom level laundry complete the upper level. This home also features an unfinished big walkout basement where you can store your things and also can setup an office or a play area!! Make your next move and secure this great home. (id:60365)
36 Avalon Road
Greater Sudbury, Ontario
Situated in Sudbury's desirable Minnow Lake neighbourhood on a quiet dead-end road, this 2-bedroom, 3-bathroom home is full of charm and opportunity. The oversized kitchen stands out with solid granite countertops, a modern backsplash, and a convenient breakfast bar, making it the perfect place to gather. Two separate living areas, each with their own kitchen area and entrance provide flexibility for multi-generational living or rental potential. The lower level is primed for conversion into a full secondary suite, complete with roughed-in plumbing for a bathroom. Upstairs, the master bedroom offers an added loft space, ideal for a home office or a dream walk-in closet. A private backyard creates a safe retreat for children and pets, while recent updates a new furnace, air conditioning, and water heater installed in August 2025 ensure efficiency and peace of mind. Move-in ready, this home offers both comfort today and endless potential for tomorrow. Quick closing available. Buyers must confirm all measurements. (id:60365)
33 Walnut Drive
Guelph, Ontario
Welcome to 33 Walnut Drive, a timeless Tudor-style residence, custom designed & built in 1984 for the original family who has lovingly maintained it ever since. Offering over 4,800 sq ft of thoughtfully designed interior space, this home is a true blend of character, craftsmanship, & comfort. Every detail has been carefully curated to exceed expectations. From the moment you arrive, the curb appeal is undeniable - a stone walkway, mature trees, & professionally landscaped gardens create a picture-perfect first impression. Step inside to a gracious entry way & grand two-story living room featuring soaring ceilings, striking fireplace, & views of the enchanting backyard. The dining room offers serene vistas of a cascading waterfall & includes a walkout to the private oasis with lush gardens & an expansive deck, ideal for entertaining or peaceful mornings with coffee. The chefs kitchen includes a generous eat-in area & opens to the family room, creating a warm, inviting space for gatherings. The main-floor primary suite is a private retreat, complete with walk-in closet & luxurious ensuite. Also on the main level is an executive office featuring custom millwork & built-in shelving, ideal for working from home. Upstairs, you'll find 3 additional spacious bedrooms, full bath, & a bright open loft, ideal as a secondary office, artists studio, or playroom. The lower level offers a large recreation space ready to be customized into a games room, home theatre, or gym. There is ample storage throughout. Additional features include double garage with inside access, main floor laundry, steel roof, 200 AMP service, new furnace & A/C. Ideally situated in an established neighbourhood, walkable to shopping & top notch schools. Floor plans & detailed construction specifications, which exceeded standard building codes, are available upon request. Offered for the first time, this home has been the setting for a lifetime of memories. Now, it's ready for you to begin your own chapter. (id:60365)
300-26 - 72 Victoria Street S
Kitchener, Ontario
Step into success at 72 Victoria Street South, a standout address in the heart of Kitchener's innovation district! This modern, professional fully furnished office space offers the perfect blend of accessibility, style, and function. Situated just steps from the heart of core downtown Kitchener and walking distance to Google, many corporate entities and city hall. Easy access to major highways and public transits, tech hubs, your business will thrive in a vibrant, high-traffic area surrounded by cafes, shops, and amenities Ideal for startups, small-medium size teams, established firms, and creative teams alike, whether you're scaling up or setting up, 72 Victoria St S offers the professional environment and strategic location your business needs to grow. Access to a fully served professional work environment 24/7 for a variety of businesses and entrepreneurs to operate and expand. Cater to requirements and within the budget. Great opportunity to network with like-minded professionals in a great environment that caters for all your business needs under one umbrella. **Extras** Executive amenities include mail handling, door signage, dedicated phone lines, call answering, and printing services all available at an additional cost. Take advantage of a low cost workspace solution equipped for success! Book a tour today and discover your next business address in the heart of Kitchener's innovation district. (id:60365)
76 Black River Lane
Tweed, Ontario
Looking For A Spot To Get Away From It All? Check Out This 6.49 Acres Paradise. Well Treed And Has Elevated View Of PondBelow. Small Structure On Site For Storage And Cleared Area For Camping. Zoning Allows For Building. Drive to Black River Where You CanDrop Your Kayak Or Canoe In The Water And Go For A Paddle. Property Lines Have Been Newly Surveyed. A Great Spot To Get Away From It All. (id:60365)
1154 Division Street
Cobourg, Ontario
An Amazing Opportunity To Own This Shell Gas Station + Burger King (Lease) !!! Prime Location At The Exit Of HWY 401 With High Traffic Flow!!! Money Making Machine, Generating Very High Gas Sale Margin + Unbelievable High Cross Lease: 2.5C/Liter, Very Good Income From The C-store, LLBO Creates Good Income and Attracts Customers, High Cap Rate, 4 Dispensers, 9 Nozzles, DW Fiber Glass Tanks And Pipes, Diesel **EXTRAS** High Rent From Burger King, Detached And High Ceiling Building For Burger King, Very Hot Commercial Spot And Future Prosperity. (id:60365)
443 By-Lock Acres Road
Huntsville, Ontario
Discover your dream Muskoka River waterfront Year around home, just minutes from town by car or boat! This charming 3+1 bedroom bungalow on a quiet, dead-end street is a gem. The bright living room features a cozy gas fireplace, and a spacious sunroom offers breathtaking river views. Step onto the Riverside Deck for sun-soaked relaxation. The lower level boasts a fourth bedroom and a large recreation room, leading to your private riverfront yard. Your dock is the gateway to boating adventures or a refreshing river swim. Enjoy access to four lakes and over 40 miles of boating, with the added perk of cruising to town for shopping, dining, and entertainment. Embrace the Muskoka lifestyle your tranquil oasis and riverside haven await! (id:60365)
3547 Dominion Road S
Fort Erie, Ontario
A charming 4-bedroom detached home for sale in a serene and beautiful neighborhood of Ridgeway. This Bright and Spacious property comes with lots of windows that allow tons of natural light. The house is in close proximity to Crystal Beach & Downtown Ridgeway. Over 2400 sq ft home, with W/o basement. The kitchen comes with ample counter space, a spacious pantry closet as well as stainless steel appliances. A Large Double car garage offers ample space for parking and storage. The Primary Bedroom comes with a 5 pc ensuite with soaker tub, and his/her walk-in closets. Family Room & Laundry Room are on same floor. Separate Entrance from Garage. (id:60365)






