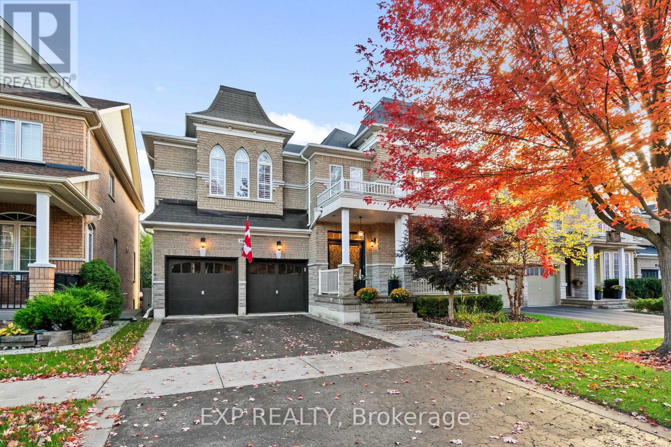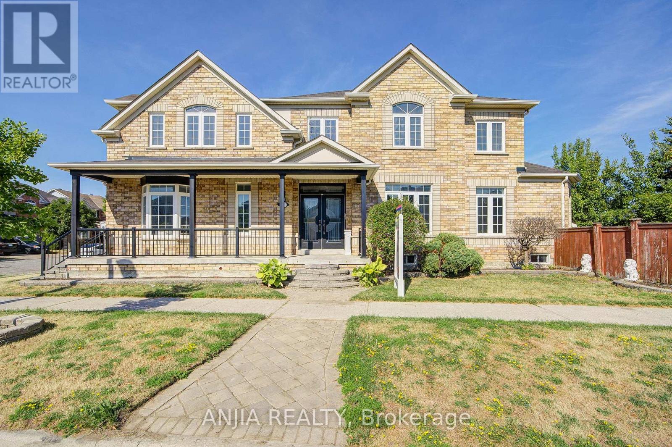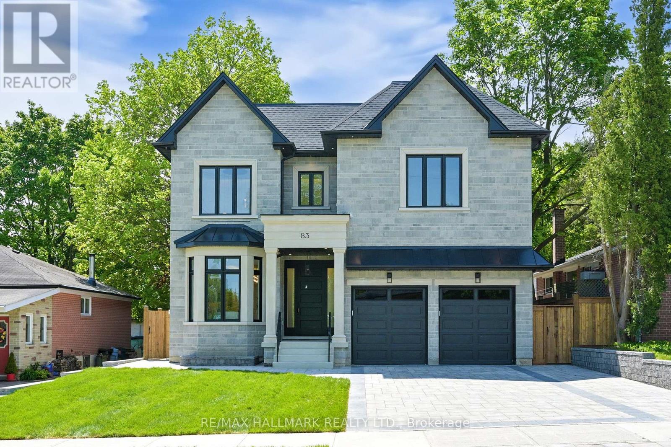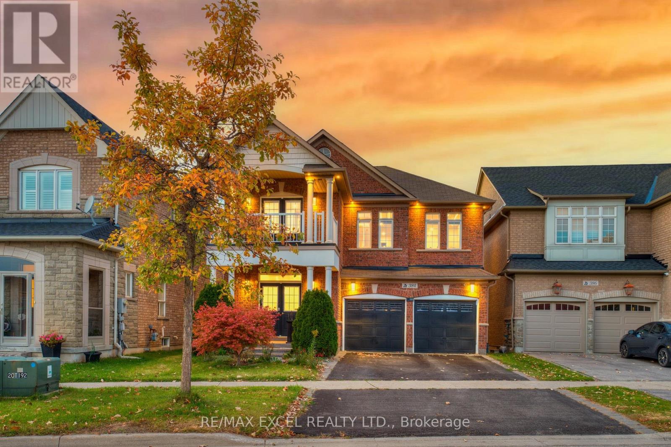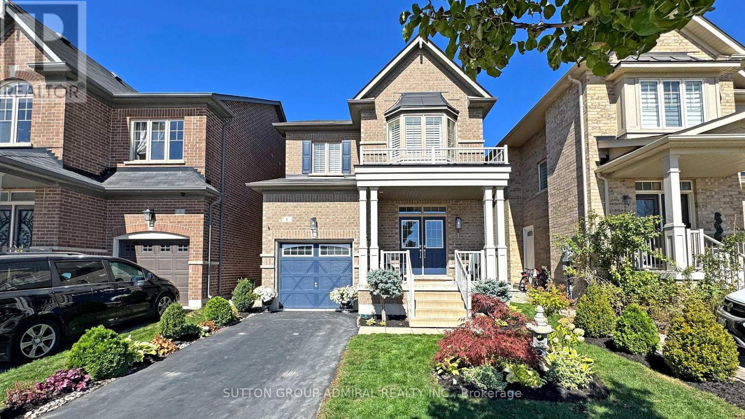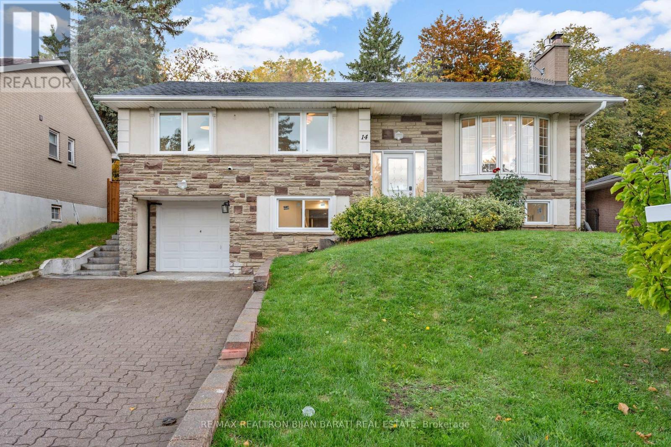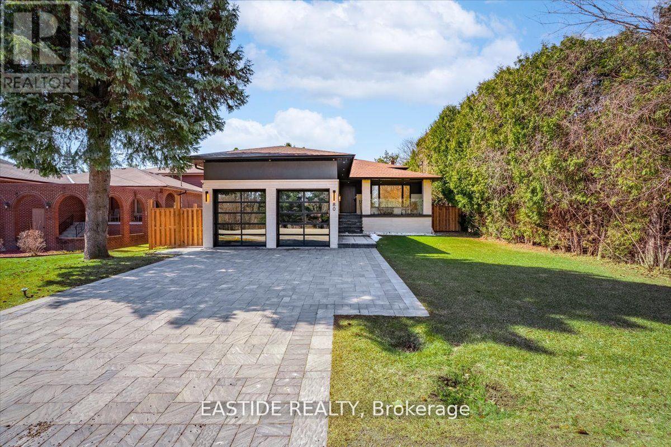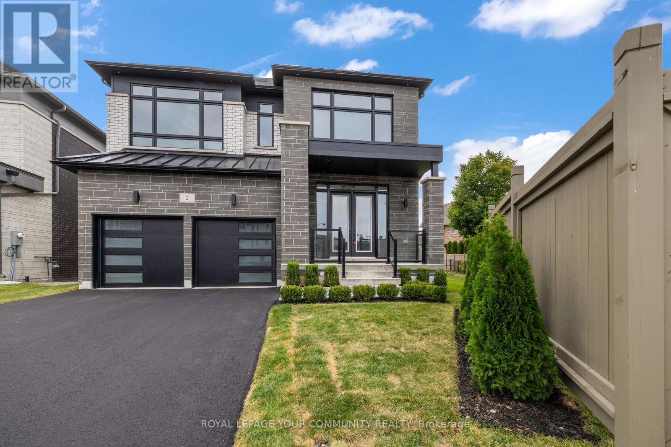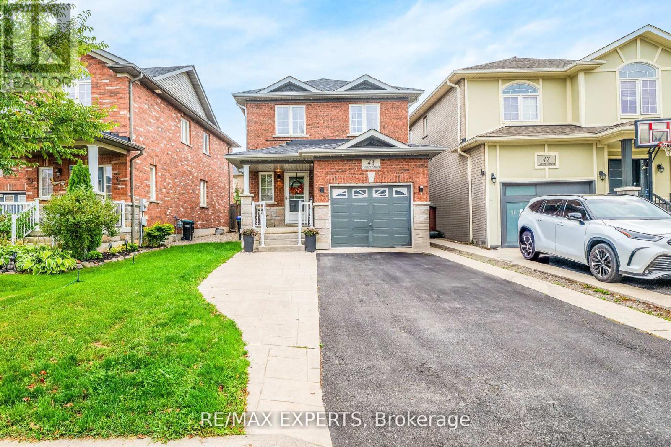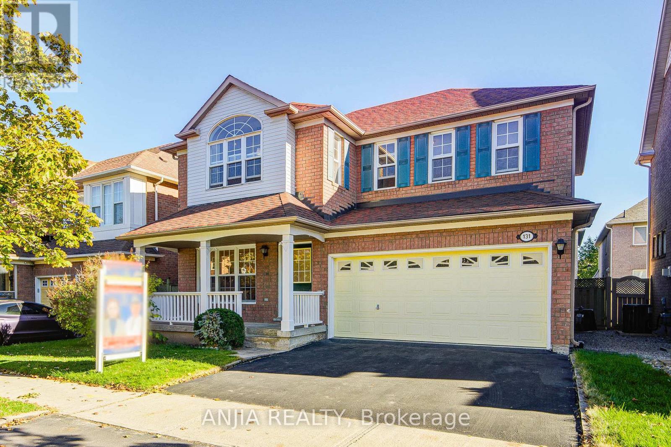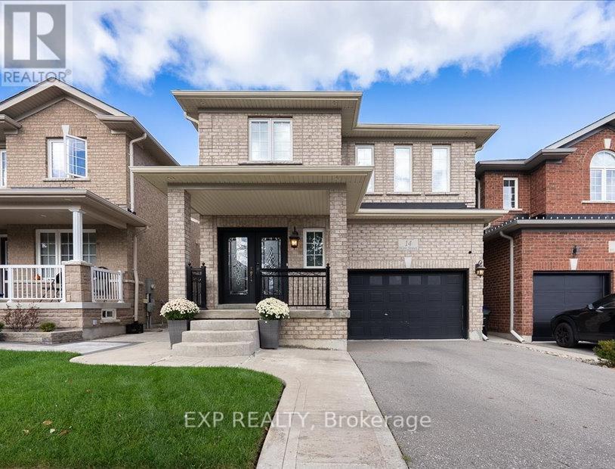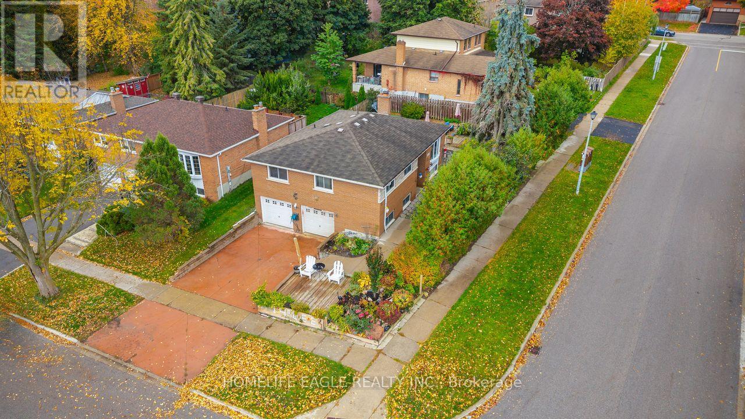101 Smoothwater Terrace
Markham, Ontario
Stunning 4 bedroom, 4 bath detached home in Markham's coveted Box Grove community, situated on a premium 45.93 x 108.27 ravine lot with mature trees and professional landscaping. 3,277 sq ft of above grade living space, this 2 storey beauty showcases upgraded light fixtures, hardwood flooring, and a smart layout perfect for family living and entertaining. The bright main floor features a spacious living room with a cozy fireplace, formal dining area, family room, office and a modern kitchen ready for your personal touch. Upstairs, find generously sized bedrooms and a serene primary suite with ample closet space and a well appointed ensuite. Step outside to a private deck with stairs leading to a fully fenced backyard backing onto tranquil green space. The walk out basement with full size windows ideal for future finishing or in-law potential. Equipped with smart home tech: Nest Learning Thermostat, video doorbell, electronic lock, smart smoke/CO detectors, furnace (2021), Sprinkler System (front/back). Located near top ranked schools like David Suzuki PS, Markham District High School, Father Michael McGivney Catholic Academy High School, and Bill Crothers Secondary School. This home is walking distance to Bob Hunter Memorial Park. For shopping and dining, residents have convenient access to Boxgrove Centre, featuring Restaurants, Longos, Banks, Starbucks, Walmart and more. Commuters will appreciate the homes proximity to Highway 407 and access to York Region Transit, ensuring easy travel throughout the Greater Toronto Area. (id:60365)
66 Alfred Paterson Drive
Markham, Ontario
Beautifully Upgraded 4 Bedroom, 4 Bathroom Double Garage Detached Home On A Premium Corner Lot In The Sought-After Greensborough Community! Featuring A Bright And Functional Open Concept Layout With Hardwood Flooring Throughout The Main And Second Floor. Gourmet Kitchen With Quartz Countertops, Ceramic Backsplash, Pantry, And Breakfast BarPerfect For Family Living And Entertaining!Spacious Primary Bedroom With Walk-In Closet And 5-Piece Ensuite. All Bedrooms Offer Large Windows And Generous Closet Space. Finished Basement Boasts An Open Recreation Area, 2-Piece Bathroom, Pot Lights, And Vinyl FlooringIdeal For Family Enjoyment Or Extra Living Space.Enjoy The Curb Appeal With Interlocking Driveway (2 Driveway + 2 Garage Parking) And Front Patio. Walking Distance To Top-Rated Elementary Schools, Parks, Transit, And Minutes To Go Station, Shops, And Restaurants. A Meticulously Maintained Home In A Family-Friendly NeighborhoodMove In And Enjoy! (id:60365)
83 Richardson Drive
Aurora, Ontario
Have You Seen The Rest? Come And See The Best! Brand New Untouched Custom-Built Masterpiece Set On A Premium 50x150 Lot. Finished From Top-To-Bottom With The Utmost Care, Quality & Architectural Design. Approximately 6000 Sqft of Meticulously Designed Total Living Space To Proudly Call Home. Professional landscaping, interlocking and a private fenced backyard oasis, perfect for refined outdoor living and entertaining. Greeted by the covered front porch and custom front door, enter the grand foyer with marble flooring, high ceiling and accent lighting. Throughout the home, luxurious touches like crown moulding, custom lighting, rich hardwood floors, soaring ceilings, and extensive custom millwork elevate every corner with a sense of grandeur. The gourmet kitchen is equipped with premium built-in kitchen appliances, custom cabinetry, quartz counters & backsplash, centre island with breakfast bar, storage and a wine fridge tailored for both intimate family meals and upscale entertaining. The dining area is highlighted by a stunning LED-lit custom feature wall, while the family room centers around a floor-to-ceiling fireplace with built-in cabinetry. Four expansive bedrooms, each with its own private ensuite and custom-built closets, providing unmatched privacy and comfort. The master suite boasts a spa-like ensuite with heated floors, deep soaker tub, frameless glass shower, and exquisite finishes that create a retreat of peace and indulgence. The huge finished basement is complete with a full wet bar and centre island with breakfast bar & sink, 3pc bathroom and an extra room that can be used as a bedroom, home theatre or gym. Additional highlights: high-efficiency HVAC system, central air conditioning, ventilation system, and a built-in double garage with remote control offering parking for up to six vehicles. Prime Aurora location! Surrounded by top-rated schools, parks, trails, golf courses, and minutes to Yonge Street, shops, restaurants, GO Transit & Hwy 404. (id:60365)
384 Old Colony Road
Richmond Hill, Ontario
This newly renovated detached home showcases high-end finishes throughout and a bright, open-concept layout designed for modern living. Located in the highly sought-after Oak Ridges Lake Wilcox community, it offers 3+1 bedrooms and 4 bathrooms, blending elegance and comfort seamlessly. A welcoming double-door entry opens to a spacious foyer that flows into an airyliving space with 10' ceilings in the family room and a warm electric fireplace. The renovated chef's kitchen is a true showpiece, featuring luxury materials, professional-grade design, anda seamless connection to the breakfast area and walk-out deck-perfect for entertaining or enjoying the peaceful ravine views. Convenient direct garage access is provided from the main level. The finished basement offers a bright bedroom, a 3-piece bathroom, and two storage spaces-ideal for guests or an in-law suite. Just minutes from Yonge Street, this home provides easy access to shops, restaurants, Lake Wilcox, parks, and transit. Close to top-ranked schools, including Bond Lake Public School and Richmond Green Secondary School, this property combines luxury, functionality, and an unbeatable location in one of Richmond Hill's most desirable neighborhoods. (id:60365)
6 Andreeta Drive
Vaughan, Ontario
Kleinburg for the win! Detached living at townhome pricing. Welcome to 6 Andreeta, where dreams in homeownership really do come true. Step through the double doors and say goodbye to postage-stamp sized entries - the spacious foyer and open-concept main floor offer room to sit, stand, and even entertain while putting on coats and footwear. Chic neutral tones, soaring ceilings, and rich hardwood set the stage. The chefs gourmet kitchen screams luxury with granite counters, sleek stainless steel appliances, gas stove, and a massive island/breakfast bar. The adjoining family-sized breakfast area walks out to a custom deck and fully fenced backyard oasis, complete with river rock, a shed, and landscaping so vibrant even the botanicals next door are jealous. A zen vibe you'd normally need a vacation to find. Entertaining friends, watching the kids, or catching the game while cooking has never been easier and the storage space is endless. Upstairs, three perfectly designed bedrooms offer privacy, function, and style. No more fighting over who gets which room, bedrooms two and three are both amazing, set for comfortably doing homework or having friends sleep over. The primary retreat boasts a 4-pc ensuite with a vanity that makes mornings (or nights out) effortless, and a walk-in so big you may actually need to buy more clothes. The professionally finished basement features a kitchenette, pot lights, a gorgeous 3-pc bath with glass shower, and plenty of rec space. Light and bright the perfect space for game/movie nights, or some away-from-the-action relaxation. Close to top schools, shopping, Hwy 427, and just minutes to Kleinberg Village. Come see why Boneeta, Juaneetta, and Carmeleeta are all jealous - Andreeta is the sister whos' got everyone's attention! Don't let this one pass you by. (id:60365)
14 Henderson Avenue
Markham, Ontario
This Beautiful Raised Bungalow, Renovated Top to Bottom(In 2024 & 2025)! It Features: A Premium Pie Shaped Lot Widens to 66 Feet at Rear! Bright Open Concept Layout! 3+2 Bedrooms, 3 Full Bathrooms, A Finished Basement with Separate Entrance! New Engineered Hardwood Floor in Main Floor, New Kitchen and Stainless Steel Appliances, New Bathrooms, New Led Potlights and Chandeliers, Newer Baseboard and Casing, New Porcelain Floor in Foyer and New Steps in Staircase with New Glass Railing, Newer Windows, Roughed In for Laundry in Main Floor, Finished Basement with Separate Entrance and Capability of In law-suite! New Laminate Floor In Basement, New Bathroom, Roughed-In for a new Kitchen in Basement. New Flagstone in Porch and Steps. New Quality Interlocked for Huge Backyard Patio. New AC / Heat Pump, Gas Furnace and Appliances(2024&2025). A Short Walk To Henderson Public School Rated 9.5 Out Of 10 As Per Fraser Institute ** 4 Car Double Wide Interlocking Brick Driveway With Extra Large Single Garage For Storage And 5th Car Parking And Plenty Of Bicycles ** A Short Walk To Steeles Ave & Easy 1 Bus Access To Finch Subway ** See Virtual Tour And Floor Plans! (id:60365)
80 Sprucewood Drive
Markham, Ontario
Welcome to This Stunning Estate, A Masterpiece of Craftsmanship and Elegance Nestled on A Coveted Corner Lot in A Quiet Cul-de-sac. This Home Offers An Unparalleled Blend of Sophisticated Design & Modern Comfort.Luxury Home Fully Renovated In Sought After Neighborhood Of Thornhill With Master Craftsmanship . Elegant Open Concept Kitchen & Living Room, Dining Room, Skylights, An Upscale Bar, An Entertainers Delight! Relax In The Private Master Retreat W/ A Hotel-Style En-Suite And Oversized Spa-Like Shower. Minutes to Hwy 404 & 401, Top Rated Schools, Community Centre, Centrepoint Shopping Centre. (id:60365)
2 Bunn Court
Aurora, Ontario
Location, Location, Brand New Exceptional Custom Built Transitional Home |Over 3400 Sq. Ft. of Living Space Featuring 4Bedrooms 4 Baths, 2 Car Garage | Luxurious Finishing's |10Ft Ceilings on Main, 9 Ft Ceilings on 2nd & Basement Levels | 7"Hardwood Flooring | 24x48 Porcelain Tiles | Quartz Countertops | Custom Cabinetry | Open Concept Floorplan Custom Chef Kitchen | Centre Island |Stone Countertops | Walk-In Pantry |Oversized Windows | Garden Door to Custom Built Over-Sized Deck with Stairs to Back Yard |Custom Cabinetry with Fireplace in Great Room | Main Floor Den | Mudroom with Walk-In Closet &Service Entrance to Garage | Convenient 2nd Floor Laundry Room, Cabinetry & Laundry Sink | Lookout Windows in Basement |Premium Pie Shaped Lot | Backyard Conservation Views | Spacious Side Yard | Newly Landscaped Front Yard and Paved Driveway |Too Many Features to List | Close to Magna Golf Course & Amenities Nearby | Minutes to Hwy. 404. |The Perfect Place to Call Home! | Monthly Rental + Utilities in Tenant's Name, Liability Insurance A Must! Tenant Responsible for Mowing Lawn & Snow Shovelling. (id:60365)
43 Carter Street
Bradford West Gwillimbury, Ontario
Welcome to 43 Carter street. A Home where comfort meets convenience, and every space invites lasting memories. Step into bright, open living areas filled with natural light. The thoughtfully designed layout offers a seamless flow, perfect for both everyday living and entertaining. Step outside to a private backyard - your own peaceful retreat for relaxing evenings or weekend gatherings. Located in a quiet, family-friendly neighborhood, this beautiful property offers easy access to top-rated schools, parks, shopping, and dining - everything you need, just minutes away. Inside, you' ll find: 3 Spacious Bedrooms & 3 Washrooms. A Single-Car Garage with No Sidewalk and room for 3 total parking spaces A welcoming, spacious foyer8ft ceilings on the main floor Open-concept living & dining area with modern pot lights throughout; Meticulously maintained and move-in ready, 43 Carter Street is more than a house - it's a place to call home. (id:60365)
131 Winston Castle Drive
Markham, Ontario
Welcome to This Bright and Spacious 2-Storey Detached Home Nestled in the Highly Desirable Berczy Neighbourhood of Markham, Just Steps from Top-Ranked Schools, Parks, and Local Amenities. This Property Offers a Double Garage And 3 Driveway Parking.Step Into a Bright, Open-Concept Main Floor With Gleaming Hardwood Flooring Throughout. The Spacious Living and Dining Rooms Now Boast a Smooth Ceiling with New Potlights, Creating a Modern, Elegant Ambiance. The Inviting Family Room Features a Gas Fireplace and Overlooks the Backyard. The Upgraded Kitchen Includes Granite Counters, New Stainless Steel Appliances (Fridge, Stove, Dishwasher, Exhaust), and an Eat-In Breakfast Area With a New Patio Door (2025) Leading to the Fully Fenced Backyard Perfect for Outdoor Gatherings.Upstairs, Discover Four Generously Sized Bedrooms, Each with Large Windows and Ample Closet Space. The Primary Suite Offers a Walk-In Closet and a Luxurious 5-Piece Ensuite. The Additional Bedrooms Are Ideal for Family, Guests, or Home Office Use, and Are Serviced by a Well-Appointed 4-Piece Bathroom.Additional Highlights Include Fresh Paint Throughout, New Light Fixtures, an Unfinished Basement with Shelving in the Cold Room, and Regularly Maintained Windows for Peace of Mind. Major Mechanical Updates Include: New Roof (2016), New Furnace (2022), And New Air Conditioning (2022).Located Near Kennedy Rd & Major Mackenzie Dr, This Home Offers Easy Access to Top-Ranked Schools, Parks, Library, Shopping, and Transit. A True Turnkey Opportunity in One of Markhams Most Prestigious Family-Friendly Communities! (id:60365)
14 Weir Street
Bradford West Gwillimbury, Ontario
Welcome To 14 Weir Street- A Stunning 4-Bedroom, 4-Bathroom Detached Home That Perfectly Combines Style, Function & Comfort * From The Moment You Arrive, You'll Be Captivated By The Beautiful Curb Appeal & Inviting Front Porch - The Perfect Spot To Enjoy Your Morning Coffee Or Unwind At Day's End * Step Inside To A Spacious Foyer With 9ftt Ceilings That Set The Tone For The Bright & Airy Main Floor * The Open-Concept Layout Seamlessly Connects The Living, Dining & Kitchen Areas - Ideal For Entertaining * The Living Room Features Large Windows That Fill The Space With Natural Light, Creating A Warm & Welcoming Atmosphere * The Modern Kitchen Is The Heart Of The Home- Showcasing Quartz Countertops, Stainless Steel Appliances, Stylish Backsplash & Ample Cabinet Space * Enjoy Family Meals In The Spacious Eat-In Dining Area Or Step Through The Sliding Doors To Your Private Backyard Oasis * The Fully-Fenced Yard Is Designed For Relaxation & Outdoor Living- Featuring A Maintenance-Free Concrete Patio, Raised Garden Beds, Gazebo, Storage Shed & Luxurious 5-Seater Hot Tub With Built-In Lights, Bluetooth & Speakers * Whether You're Hosting Summer Gatherings Or Enjoying A Quiet Evening Under The Stars, This Backyard Has It All * The Primary Bedroom Offers A Peaceful Escape With Gleaming Hardwood Floors, Custom Walk-In Closet & Beautiful 3-Piece Ensuite * Three Additional Spacious Bedrooms - Each With Hardwood Floors & Double Closets, Provide Plenty Of Room For Family, Guests, Or A Home Office * The Second-Floor Laundry Room With Sink & Storage Makes Everyday Living Effortless * The Finished Basement Expands Your Living Space With Incredible In-Law Suite Potential- Featuring Second Kitchen, Cozy Family Room With Feature Wall And Fireplace, 2-Piece Bathroom & Tons Of Storage * Located Just Minutes From HWY 400, Parks, Walking Trails & Top-Rated Schools - This Home Offers The Perfect Balance Of City Convenience & Small-Town Charm *This Is The One You've Been Waiting For! (id:60365)
14 Lee Avenue
Bradford West Gwillimbury, Ontario
The Perfect All Brick Bungalow In Bradford* Double Door Garage* Premium 50 FT Frontage* Open Concept Living Dining Area* Large Expansive Windows Throughout* Approximately 2500 Sq Ft Of Living Space* Eat in Kitchen W/ Ample Storage Space* All Bathrooms Updated W/ New Quartz Vanity Tops* All Spacious Bedrooms W/ Closet Space* Finished Basement With Additional Bedroom! Oversized Windows * & Large Living Space* Sunfilled* Large Beautiful Backyard Oasis W/Grand Deck, Koi Pond & Hot Tub! W/ Move In Ready! Must See! Don't Miss! (id:60365)

