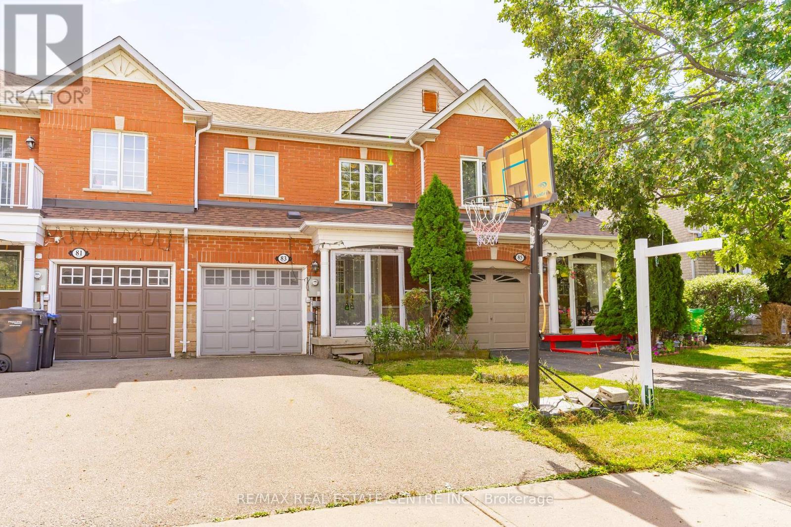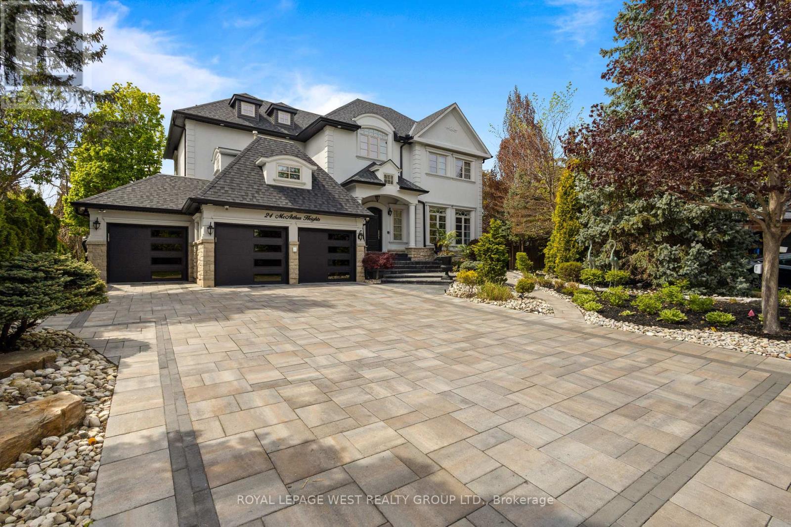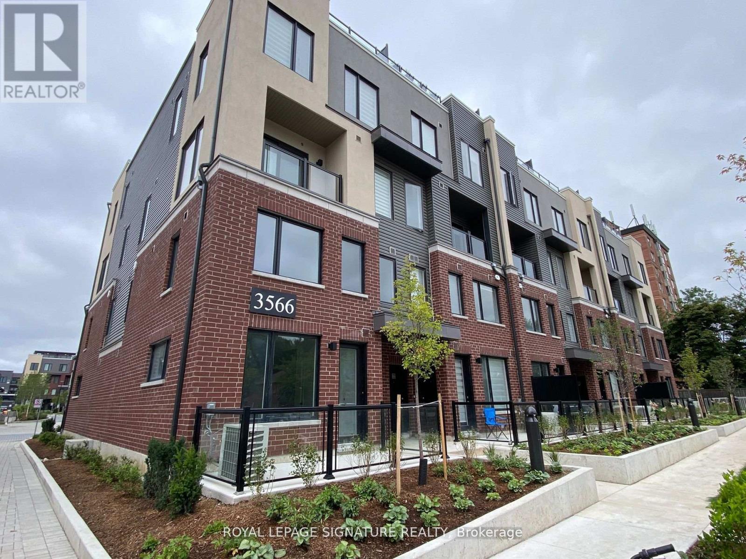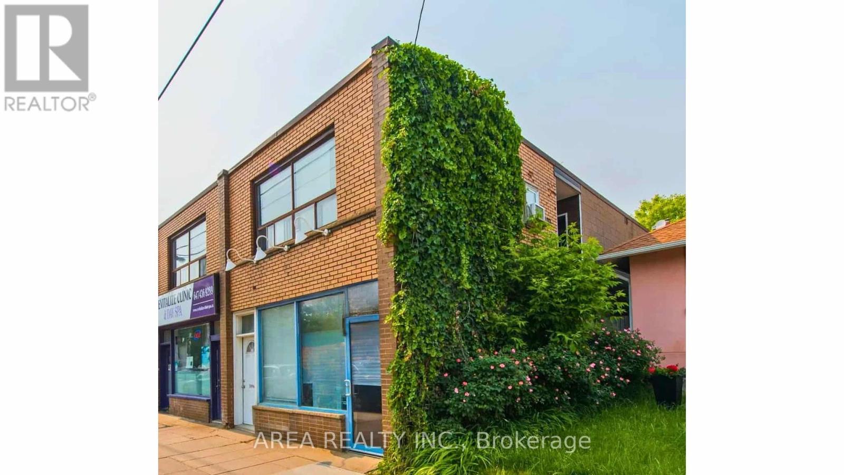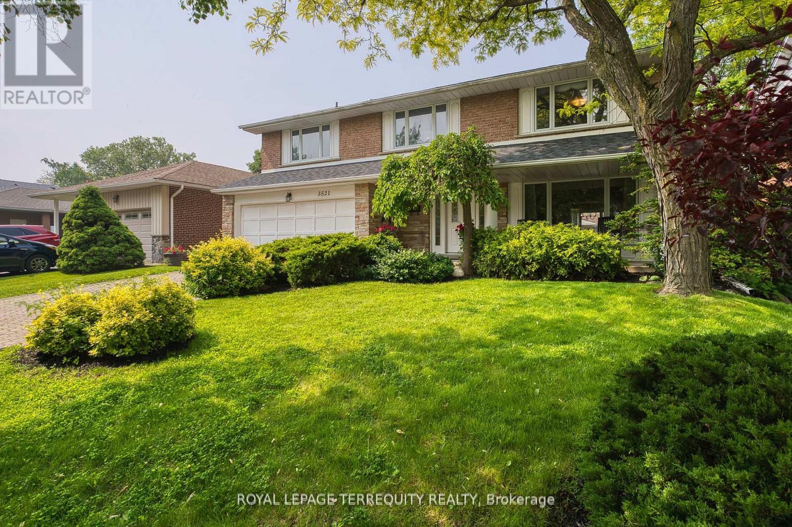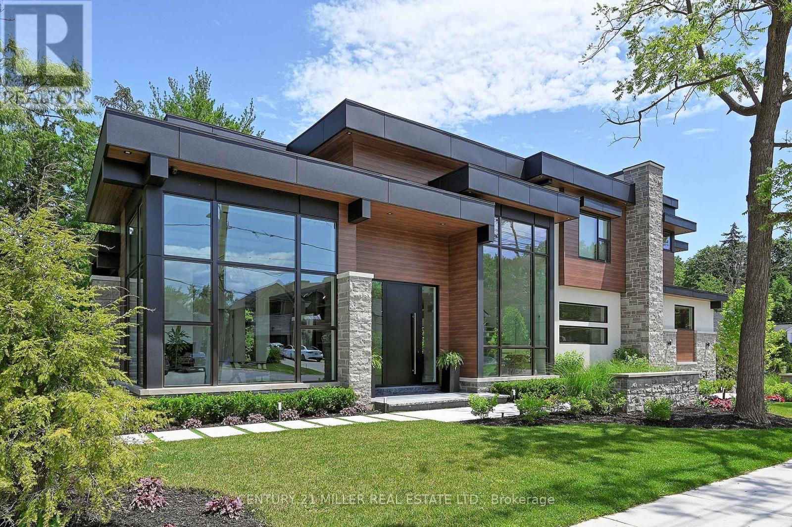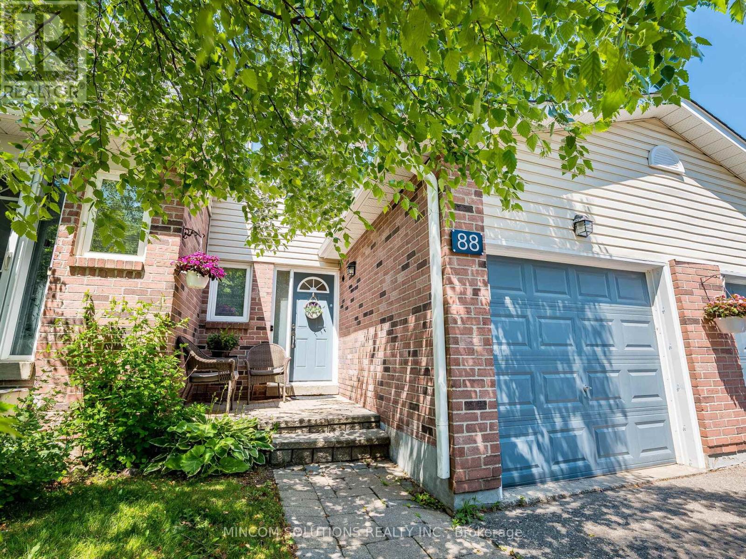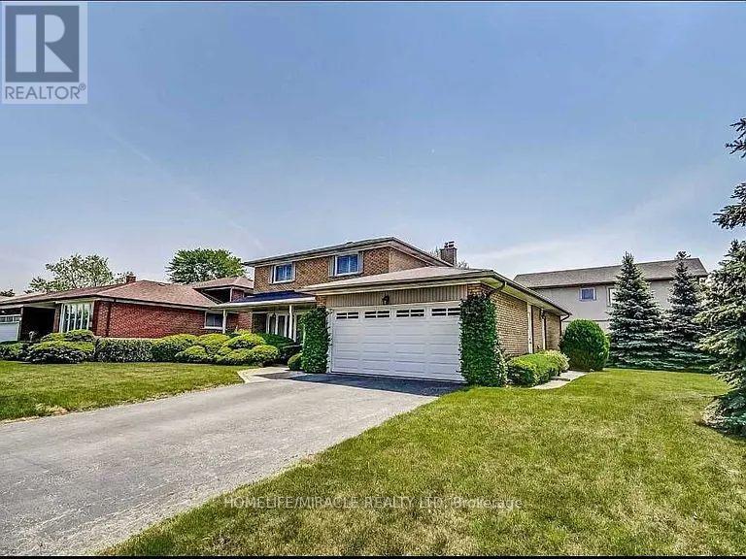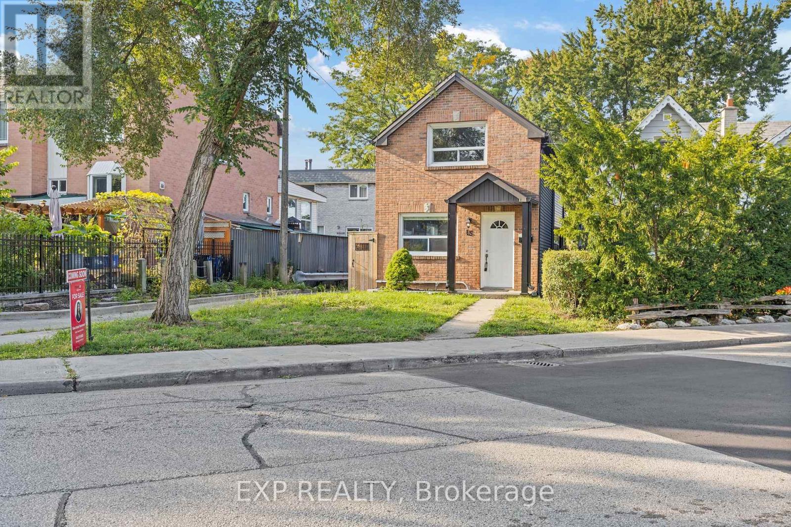83 Checkerberry Crescent
Brampton, Ontario
Amazing freehold townhouse offering 3+1 bedrooms and 3 washrooms, ideally located in the sought-after Sandringham-Wellington community. Perfect for first-time buyers and investors, this home is surrounded by excellent amenities, including nearby schools such as Great Lakes PS and Harold M. Brathwaite SS, as well as easy access to William Osler Health System Brampton Civic Hospital. Families will appreciate the proximity to Heartview Marsh Park, while shopping and dining are just steps away at Trinity Commons Mall. For commuters, the location provides unmatched convenience with quick access to Highway 410, making this property the ideal combination of comfort, lifestyle, and connectivity. (id:60365)
24 Mcarthur Heights
Brampton, Ontario
Welcome To Snelgrove Village, Where This Custom-Built Executive Home Redefines Luxury Living With Over 8,500 Sf Of Finished Space. Nestled On A Private Half-Acre Lot, This 4+1 Bedroom, 6 Bathroom Residence Combines Elegance, Comfort, And Resort-Style Amenities. A Heated Driveway, Stairs, And Walkways Surrounding The Exterior Ensure Year-Round Convenience. A 3-Car Garage And Parking For 9 Vehicles Make A Striking First Impression. This Home Is A True Oasis, Perfectly Crafted For Relaxation and Entertaining. The Backyard Retreat Features An In-Ground Pool, Oversized Hot Tub, Multiple Cabanas, A Golf Putting Green, Two Outdoor Kitchens, And Dining Areas Framed By Mature Trees Backing Onto A Ravine Offering Complete Privacy And Tranquility. Entertain Effortlessly On The Main Floor Deck With Built-In Bbq Or Host Gatherings On The Lower-Level Patio With A Second Bbq Area. Inside, Every Detail Has Been Perfected: Elegant Wall Paneling, Decorative Trim, Grand Ceiling Heights, And Abundant Natural Light Throughout. The Chefs Kitchen Is A Culinary Showpiece, Featuring Dual Islands, Premium Appliances, And A Breakfast Area With Walkout To The Patio. The Primary Bedroom Provides A Private Seating Area, Boutique-Style Walk-In Closets, A Spa-Inspired Ensuite, And A Two-Way Fireplace. Each Additional Bedroom Boasts Its Own Ensuite And Walk-In Closets. The Walkout Lower Level Expands Living Space With A Full Kitchen, Wine Cellar, Sauna, Gym, Wet Bar, Rec Area, Workshop Guest Room, And Direct Access To The Backyard Paradise. Additional Features Include Toto Smart Toilets in five washrooms, Multiple Fireplaces, Built-In Speakers, Smart Security, And A Home Office. This Custom-Built Residence is More than a home, this is your private resort where every day feels like a getaway! (id:60365)
4 - 3566 Colonial Drive
Mississauga, Ontario
Stacked townhomes offer the perfect blend of style, comfort and convenience with modern finishes and thoughtful design elements throughout. Step inside to a spacious open floor plan with luxury vinyl flooring that creates a warm and inviting atmosphere. The main level features a sleek kitchen with quartz countertops, perfect for preparing meals and entertaining guests, and a two-piece powder room. The master bedroom boasts a convenient three-piece ensuite for a private retreat. The second floor offers a laundry area for your convenience. Step out onto your cozy patio and enjoy your morning coffee or relax and enjoy the peaceful surroundings after a busy day, this townhouse offers the ideal space for you. Close to the University of Toronto, South Common Mall, Credit Valley Hospital, schools, Erin Mills Town Centre Mall, library, community centre, Go Transit and major highways (401, 403, 407). Coscto, HomeDeport, Canadian Tire. etc. (id:60365)
3094 Lake Shore Boulevard
Toronto, Ontario
Excellent opportunity to lease a versatile commercial unit in the heart of Long Branch. Located on the busy stretch of Lake Shore Blvd West, this live/work unit offers outstanding visibility and consistent pedestrian and vehicular traffic. Suitable for a wide range of uses including retail, office, service, or showroom. Features: High-exposure frontage with large display windows. Open and flexible layout to accommodate various business needs. Surrounded by established retail, restaurants, and residential density. Convenient access to TTC, GO Transit, and major highways. Strong neighbourhood demographics with steady growth. Ideal location for businesses seeking to establish or expand in a vibrant, transit-friendly South Etobicoke community. (id:60365)
1065 Rebecca Street
Oakville, Ontario
Redefine Elegance In This Masterfully Designed Residence Where Timeless Architecture Meets Modern Sophistication. Created By Rohit Bhoite, An Internationally Renowned Interior Designer With An Unwavering Passion For High-End Finishes, This Custom Home Is A Rare Statement Of Artistry And Craftsmanship. Situated On An Impressive 75X150 Ft Lot With Over 6000 SqFt Of Meticulously Designed, Functional Living Space Across 3 Levels. Located In The Prestigious Pocket Of Southwest Oakville Surrounded By Amenities And Walking Distance To Lake And Top Rated Schools Including Appleby College. Step Into The Welcoming Entryway Framed By Graceful Archways And Soaring Ceilings Leading To Open Concept Living And Dining Room With Luxury Trimwork And Integrated LED Cove Lighting. The Home Office Is A True Statement Of Space With Its Bold Character And Dramatic Windows To Create An Atmosphere Designed To Inspire And Ignite Creativity. The Gourmet Chefs Kitchen Is A True Showpiece Offering A Sleek, Oversized Calacatta Quartz Waterfall Island, Two-Tone Custom Cabinetry, Integrated Thermador Appl, Luxury Porcelain Backsplash Complete With W/I Pantry And Servery. The Family Room Showcases Italian Marble Fireplace Mantle Highlighted By Graceful Travertine-Inspired Archways And B/I Shelving. The Main Level Is Complete With W/O To Deck And Fully Enclosed Yard, Direct Access To The Dbl Car Garage And Mudroom, And Iconic Milano-Inspired Powder Room. Upper Level Offers 3 Skylights, Full Laundry Room And 4 Spacious Bedrooms, All With Ensuite Baths And Spacious Closets. The Primary Retreat Features Spacious His&Hers W/I Closets Complete With B/I Custom Shelving, Elevated Lighting, Fireplace And 5Pc Spa-Quality Bath. Fully Finished Lower Level Offers 2 Additional Bedrooms, 1.5 Baths, Custom Glass Enclosed Wine Bottle Storage, Fitness Centre, Home Theatre And Expansive Living Area With Kitchenette. Experience The Perfect Balance Of Luxury Modern Design And Timeless Warmth. Your Dream Home Awaits! (id:60365)
3521 Pinesmoke Crescent
Mississauga, Ontario
Prestigious Applewood Hills, Executive 2 Storey, 5 Br, 3 Bath Home. This is 1 of 8 homes in Applewood Hills with this well throughout and functional layout. Located on a Quiet crescent featuring a spectacular Private Backyard Oasis with large deck, inground marbelite pool and hot tub. Generous size room for a growing Family. (id:60365)
182 Queens Avenue
Toronto, Ontario
Live Like Royalty On Queens Ave In This STUNNING Restored Century Home! Prime Mimico! Secluded Backyard Oasis W/ In-Ground Salt Water Pool, Cabana & Professional Landscaping On A Massive 49 x 132 Ft Lot Surrounded By Mature Trees! Originally Built In 1902 By Robert Herod, A Bricklayer, Who Is Also Credited W/ Many Notable Historic Properties Ex. The Connaught Hall AKA Mimico Masonic Temple And The Port Credit Post Office. His Son, William, Served & Fell In WWI. His Name Is One Of The 11,285 Canadian Soldiers Honoured At The Vimy Memorial. This Was One Of The First Homes Ever Built In Mimico! Despite Its Rich History, The Home Was Approved For Demolition To Build A Duplex; However, Another Builder Purchased The Home From The Previous Builder And Rather Than Tear It Apart And Knock It Down, He Restored And Redeveloped From Top To Bottom W/ A Large Rear Addition! And Now, This Spectacular Home Boasts Approx. 4400 Sq Ft Total Of Custom Luxury Living Space! In-Floor Heating In Primary Ensuite & Basement. Enjoy Your Morning Coffee W/ A Good Book On Your Terrace From Spacious Primary Bedroom Overlooking A Highly Impressive Backyard Paradise! Enjoy Entertaining Your Regal Guests At Your Royal Banquets! Located On A Premiere Mimico-By-The-Lake Street Across From Queens Ave Parkette! Steps To The Lake & Go Station! Walking Distance To Cafes, Shops & Restos. 10-15 Mins To Downtown/Airport. Watch The Herod House aka Mr McQueenie Video To Learn More About The Fascinating History Of This Home And See How Impressive This Restoration Is! This Castle Is Truly Fit For A King, Queen & Royal Family! (id:60365)
421 Chartwell Road
Oakville, Ontario
With a stunning backyard, 5,196 sq ft of above ground living, and quality construction built by Gatestone Homes, this home is truly the total package. Stone, wood, and striking Anderson windows have been eloquently incorporated on the exterior of the home, lending to the superb curb appeal. The thoughtful design fuses modern style with timeless elegance. The foyer of the home feels as though you are entering a luxury hotel, with a stunning floating staircase and a custom hanging light feature that is a piece of art in itself! The soaring two-storey foyer is flooded with natural light from oversized windows, creating a bright and welcoming space. A custom wooden piece subtly divides the foyer from the traditional dining room that is complete with a temperature-controlled wine room and glass doors that invite you to enjoy the expansive rear deck. The heart of the home is the open concept kitchen-family-dining space that is surrounded by windows and grounded by a beautiful gas fireplace. With an oversized island there is no shortage of space for you and your guests. Adjacent to the kitchen is a conveniently located powder room as well as a laundry/mudroom that can be concealed by a pocket door. The primary suite is a true oasis. With double door entry, a gas fireplace, and five-piece ensuite, no detail was overlooked. The three additional bedrooms all have ensuite access and walk-in closets. Completing this level is a laundry room and study area with built-in desk space. The 2,712 sq ft lower-level walk-up will not disappoint. The large recreation space features a built-in projector, billiards space, and wet bar. A home gym and two additional bedrooms as well as playroom/second home office finish off this space. Lush mature trees combined with meticulous landscaping will lure you to the rear yard. With approx. 1800 sq ft of outside living space, a gunite pool, and cabana, this backyard checks all the boxes! Enjoy the beautiful summer weather in this retreat-like home! (id:60365)
88 Corey Circle
Halton Hills, Ontario
Welcome to 88 Corey Circle, Located in a quiet, family friendly neighbourhood. This carpet free, freshly painted, 3 bedroom, 3 bathroom home is perfect for a growing family or downsizers alike. Completely open concept main floor offers amazing space for entertaining. Equipped with inside access from garage, a large foyer, updated powder room, newer vinyl flooring, updated kitchen cabinetry, stainless steel appliances, pot lights, new high end blinds & light fixtures. Great sized primary bedroom with double closet. Custom made wardrobe in bedroom 3 offers convenient functionality. Updated main bathroom with newer vanity, shiplap accent wall & modern fittings. Full finished basement with laminate flooring, fireplace, built-in shelving, full 3 piece bathroom and still room for ample storage! Walkout from the kitchen to a large maintenance free deck with stunning view of the park & mature trees. True pride of ownership, this homes shows 10+ (id:60365)
3371 Schomberg Avenue
Mississauga, Ontario
Beautiful 3 large size Bedrooms legal Basement Apartment with 1 full bath Available For Lease, separate entrance basement apartment newly renovated with new floor, Very Spacious And Bright Having Pot Lights And Storage Place As Well. Close To All Amenities, Schools, Plaza, Highway And Go Station. Very Nice And Quite Neighborhood. Located on corner lot in Applewood. Include Appliances, Fridge, Stove, Washer and Dryer, one Parking spots on the Driveway. (id:60365)
15 Eileen Avenue
Toronto, Ontario
Stunning Fully Renovated Home. Location In A Family Orientated Area. Walking Distance To Shops & All Amenities. Beautiful Large Backyard For Entertaining. Large Storage Space, Parking For 3 Cars. Newly Renovated Kitchen W/ S/S Appliances & Granite Countertops, 3 Bedrooms With Ample Closet Space, 2 Four-Piece Bathrooms W/ W/O Basement Apt Including Kitchenette In Bsmt. Newer A/C System. Beautiful Well Kept Home (id:60365)
32 Forbes Terrace
Milton, Ontario
Welcome to 32 Forbes Terrace, a Heathwood-built freehold townhome in Miltons prestigious Scott neighbourhood. Renowned for their superior craftsmanship, Heathwood delivers a home that blends sophistication, comfort, and thoughtful design. A rare find among townhouses, this residence offers soaring 9 ft ceilings on the main flooradding light, volume, and a sense of luxury you simply dont see every day. Even better, the home is connected only at the garage, with no shared interior walls, offering privacy that sets it apart. Inside, engineered hardwood runs throughout, complementing an open-concept layout anchored by a chefs kitchen with granite counters, stainless steel appliances, and a large breakfast bar. Step directly from the kitchen into a low-maintenance backyard complete with patio stones, river rock, a pergola, and gas line to BBQ. The living room features a striking stone-surround electric fireplace, while the distinct dining room and bonus second-floor office nook provide versatile living space. Upstairs youll find three spacious bedrooms, including a primary retreat with double closets and a spa-like 5pc ensuite. Laundry on the bedroom level and a 4pc main bath add everyday convenience. An unfinished basement with oversized windows offers endless potential. With parking for two (one in garage, one in driveway), premium finishes, and a setting among diverse, upscale homes, this Heathwood townhome is a rare opportunity in one of Miltons most desirable communities. (id:60365)

