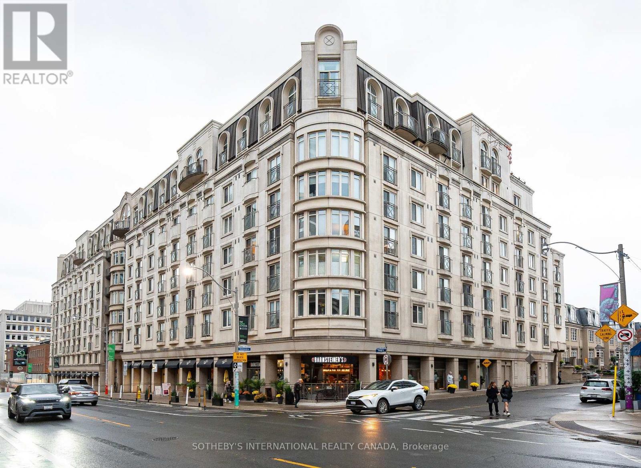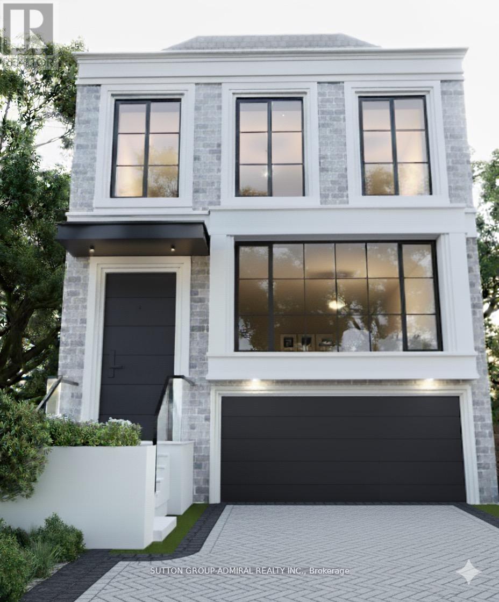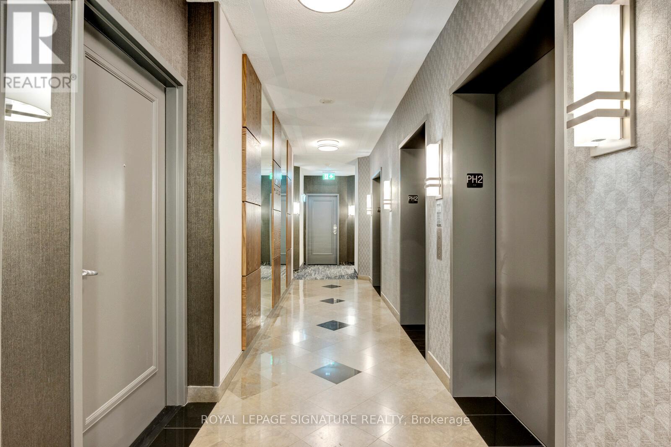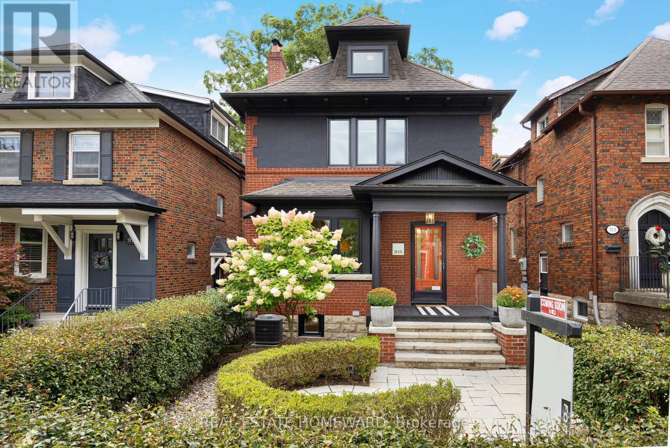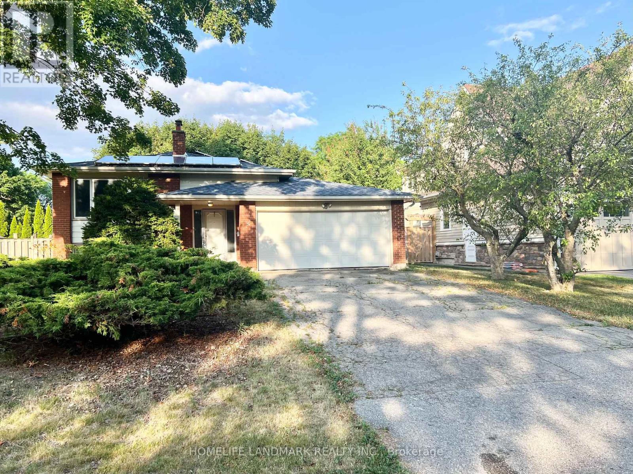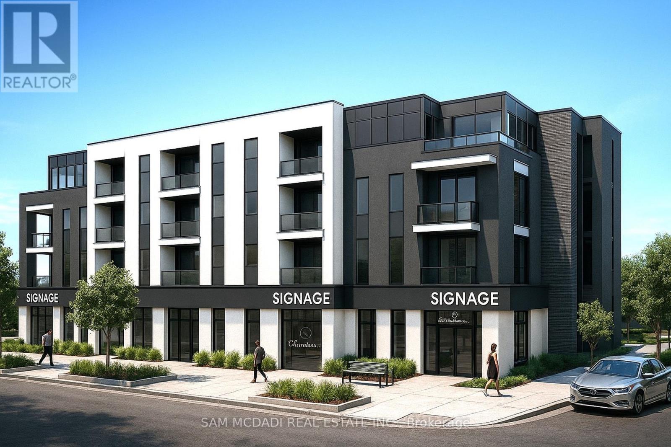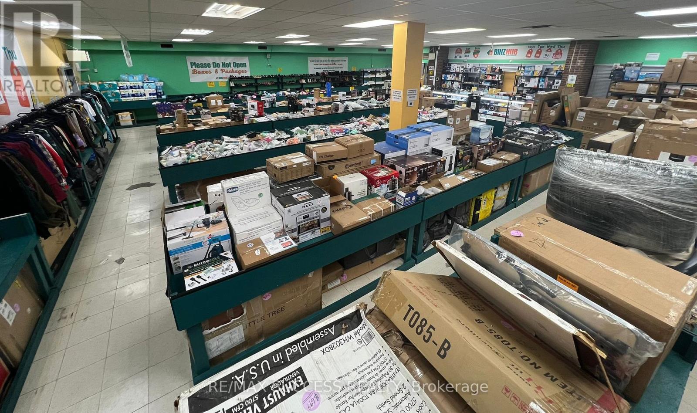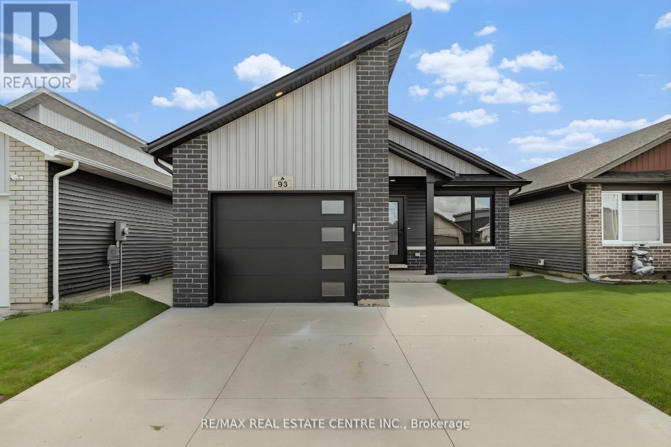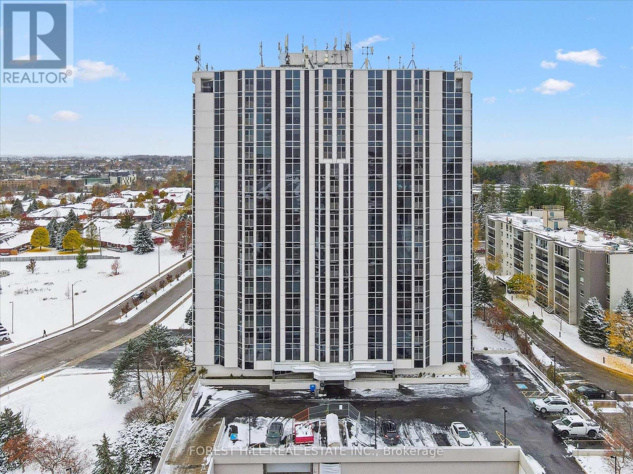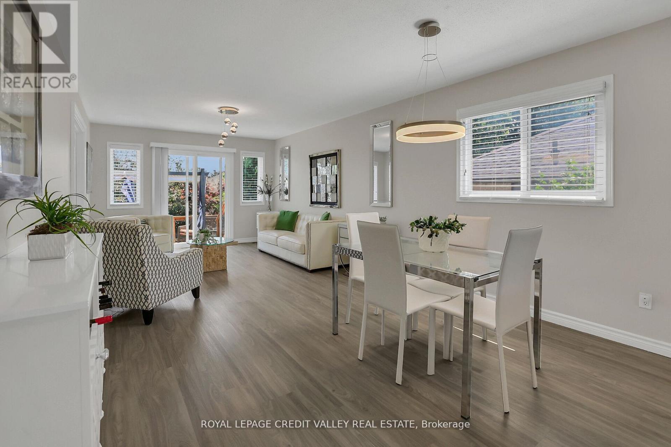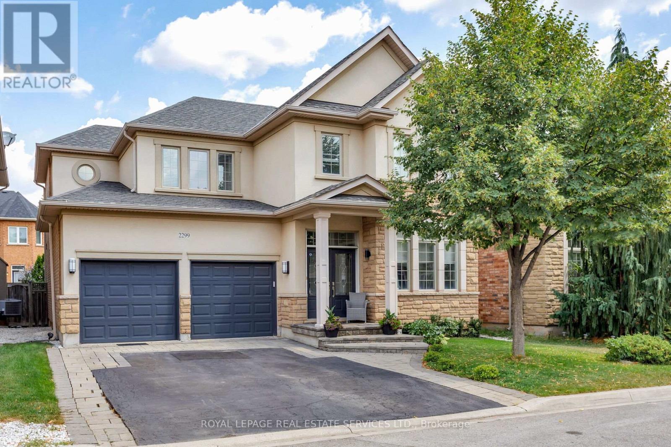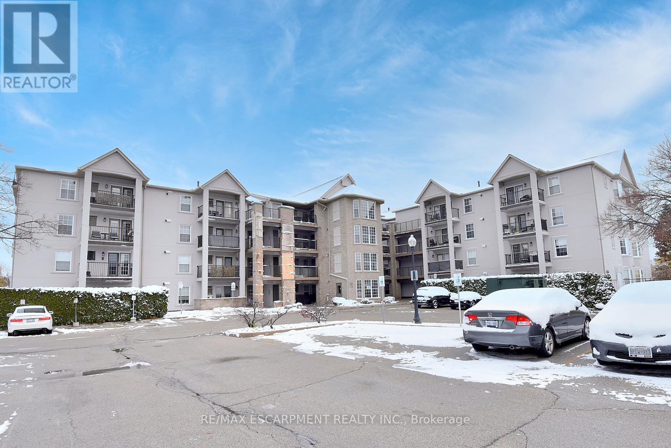803 - 1 Balmoral Avenue
Toronto, Ontario
Distinctly, One of One. Suite 803 is a sub-penthouse that offers all the hallmarks of fine living. 9-foot smooth ceilings throughout accented by crown mouldings, gallery-quality wall space, and floor-to-ceiling French doors that flood every living space with natural light through custom Hunter Douglas blinds. Hardwood flooring and solid wood Shaker doors throughout exude quality.The inviting foyer leads to the open concept living and dining rooms and a Chef-inspired kitchen with exquisite marble counters and curated appliances. The expansive primary bedroom easily supports a king-sized suite of furniture and features 3 double built-in custom closets. A sumptuous 4-piece primary ensuite features a mosaic tile floor, a large shower enclosure and classic double vanity with marble top. The spacious and inviting 2nd bedroom has a large double closet and could serve as your home office and den. The luxury continues with the main bath featuring an immersion tub with a rain shower, a large vanity and additional storage cabinet. All 6 floor-to-ceiling French doors provide access to 3 balconies that wrap this beautiful corner suite. This extraordinary living space comes with 2 deeded parking spaces that are just steps from a large, exclusive use locker. 1 Balmoral Avenue is a mid-rise building of only 133 suites with impeccable property management, a dedicated, long-serving Concierge team and support staff. 40 visitor parking spaces and 2 guest suites ensure your guests are comfortably accommodated. *Status Certificate is available*. (id:60365)
50 Cardiff Road
Toronto, Ontario
A rare opportunity to build tomorrow. building permit is in hand for this architecturally magnifcent residence designed by award-winning Zanjani Architects. Situated on one of the most coveted and private lots in Leaside, this property boasts an extra-deep 136-foot lot with no homes backing onto it, offering the ultimate secluded backyard oasis perfect for a pool and outdoor entertaining. Located on a quiet, family-friendly street just a short walk to the vibrant shops and restaurants of Bayview and Mt. Pleasant, and within the highly sought-after Northlea and Leaside school districts, this property combines luxury living with everyday convenience.The approved plans feature 4,343 sq. ft. of total living space, making it one of the largest homes in the neighbourhood, with 10 ceilings on the main foor, 9 on the second, and 10 ceilings in the basement. All approvals are in place COA passed (June), tree permit obtained, fees paid, locates and disconnects requested everything is ready for you to start demolition and construction immediately. Hydro pole is being removed from property and hydro will come from across the street. (id:60365)
Ph212 - 155 Beecroft Road
Toronto, Ontario
Welcome To This Stunning Lower Penthouse Unit At Broadway II Condos By Menkes In A Prime North York Location! Featuring 1 Bedroom And A Large Den That Can Serve As A Second Bedroom Or Office, With 670 Sqft Of Living Space. Situated On A Quiet Floor, The Bright East-Facing Unit Boasts 9-Foot Ceilings, Creating A Spacious And Open Layout. The New And Modern Kitchen Offers Ample Storage And Countertop Space. Extensive Condo Renovations Have Been Completed In The Garage And Hallway. Building Amenities Include A Concierge, Gym, Indoor Pool, Sauna, Visitor Parking, And More. The Prime Location Offers Direct Underground Access To The Subway And Is Close To Highway 401, Groceries, Shopping, And Mel Last man Square. This Unit Comes With 1Parking Space And 1 Locker For Extra Storage. Don't Miss This Opportunity To Rent A Beautiful Lower Penthouse Unit! (id:60365)
315 Rose Park Drive
Toronto, Ontario
Welcome to 315 Rose Park Drive, a truly exceptional home in one of the most sought-after neighbourhoods in the city. Whitney, Deer park & North Toronto. Along with incredible private schools. Move into one of the best school zones in the city. This spacious 5-bedroom, 3-bathroom residence offers the perfect blend of comfort, style, and outdoor living. Step inside to find a warm yet elegant ambiance highlighted by a real wood-burning fireplace and beautiful French doors that open seamlessly into an incredible landscaped backyard that is a perfect space for entertaining and relaxing. Brand new windows in May 2025 and Backyard Landscaping completed in June 2025. Located on a prestigious street, renowned for its vibrant community spirit, Rose Park is famous for its annual street party, celebrating its 53rd year next year. The neighbourhood boasts a homeowners association, ensuring a well-maintained and welcoming environment that residents love to call home. Once you move here, you'll find it hard to leave.This home is ideal for a growing family, offering ample space for everyone to thrive. Its design beautifully integrates indoor living with outdoor entertaining, making it perfect for family gatherings, outdoor dining, and year-round enjoyment. Dont miss the opportunity to make this extraordinary property your new home. *****New Electrical feed for future Electric Vehicle Charging Station. *****New Automated Irrigation System *****New Exterior Landscape Lighting *****New covered Pavilion/Carport with electrical feed for future hot-tub, and ceiling pendant fixture ****New Shed with electrical feed for Lighting and Irrigation system controls.****New air conditioning system 2022.****Exterior Painting 2020. ****New Oil Tank 2022, Inspection Aug 2025. *****Underground Electrical Feed to house( from street ) in 2015. ****Rebuilt chimneys 2012. ****Underground Electrical Feed to house( from street ) in 2015. (id:60365)
5 Chant Crescent
Markham, Ontario
This Property Offers an Outstanding Opportunity for Both Builders and Homeowners - Whether Looking to Redesign and Renovate the Existing Structure or Build a Brand-New Custom Home from the Ground Up. // The Lot and Location Together Provide a Rare Combination of Value, Flexibility, and Long-Term Upside in a Highly Desirable Unionville Neighborhood. // Steps to Top Ranking William Berczy Public School (with Gifted Program). *** Set on a Generous 60.5 ft x 125.4 ft Lot, With No Sidewalk, Extra-Long Driveway. *** This Detached Home Offers 3 Bedrooms on the Main Level and 2 Additional Bedrooms in the Walk-Up Basement. *** Top School Zone from Elementary to High School, Including William Berczy Public School (with Gifted Program), Unionville High School, and Within the Boundary of St. Augustine Catholic High School. Pierre Elliott Trudeau High School (French Immersion). *** Walk-Up Basement with Separate Entrance to Large Recreation Rooms + Two Additional Bedrooms. Excellent Potential Rental Income. *** Enjoy Views of the Private Backyard. *** Close to Too Good Pond, Unionville Main Street Library, Art Gallery, Shops, Restaurants, and Parks. (id:60365)
423 Highway 8 Highway
Hamilton, Ontario
A Rare Offering! FULLY DEVELOPED Land & APPROVED SHOVEL READY SITE for a LOW RISE 4 STOREY Mixed Use COMMERCIAL/RETAIL/OFFICE & RESIDENTIAL BUILDING - Featuring a 8,784 SF Building w/ 24 RESIDENTIAL UNITS & DIVIDABLE 6,196 SF Usable COMMERCIAL/RETAIL/OFFICE Space w/ AMAZING EXPOSURE FRONTING on HWY 8 + 45 PARKING SPACES all in Desired Stoney Creek Community! Turnkey, Avoid The Long & Costly Years of Rezoning, Planning, Development & Servicing, This Site is Ready to Built & Great Investment Opportunity + Allows for a faster Rate of Return of Investment. Prime Location Surrounded by Residential Homes & Larger Retail/Professional/Office/Commercial Spaces Ideal for both Tenant/Commercial Buyers & Residential Tenants/Buyers. Elegant & Modern Design Elevations/Concepts Ready to Be Built! MAIN FLOOR: Features Large Commercial/Retail Space Can Be Divided into Multiple Units, Great Frontage & Exposure, Signage & Primary Access on Main Hwy 8 Road + Surface Parking, Sidewalks & on Public Transit Route. Great for Professional Offices/Medical/Dental/Healthcare or Retail/Commercial. RESIDENTIAL FLOORS 2-4: Offers 24 Residential Units Featuring (11) 1 BED & (13) 2 BED Units, sizes Range from Approx 600 SF - 1000 SF, Open Balcony Designs, Main Lobby Area for Residents, Elevator, Rooftop Patio/Graden, Utility/Moving/Garbage/Storage/Bike Area & Dedicated Parking. PRIME LOCATION in Great Community, w/Public Transportation at Door Step, Walk to Parks, Great Schools, Various Shops/Services, Hospitals, Quick Access to New GO Station, QEW/407/403 & Major Hwys, Major Shopping/Malls, Hospitals, Downtown Stoney Creek, 20 Mins to Downtown Burlington & Burlington GO Stn, Quick Access to Niagara Region & Surrounding Hamilton Area, Local Farms, Vineyards & More. Approx 1 Acre, Municipal Services, C2-673 Zoning, SPA Approved by the City **Remarkable Turnkey Shovel Ready Development Ideal for Builders & Investors *Purchase & Start Marketing, Preselling & Building - No Need to Wait ** (id:60365)
9 - 120 Welland Avenue
St. Catharines, Ontario
This is a rare opportunity to acquire a profitable and fully operating liquidation business with strong weekly cash flow. BINZ HUB is well-established, fully set up, and located in a high-traffic commercial area. The business offers excellent margins, consistent repeat customers, and a proven operations system. The sale price includes all leasehold improvements, fixtures, equipment, brand goodwill, and supplier relationships. Important: Inventory is NOT included in the asking price of $179,000. The inventory value will be calculated at wholesale cost on the day of closing, as stock levels change daily due to ongoing business activity. This is a true turnkey business that allows a new owner to step in and operate immediately with minimal downtime. (id:60365)
93 Moonstone Crescent
Chatham-Kent, Ontario
Discover this beautiful newly built detached bungalow! Offering 3 bedrooms and 2 bathrooms, the home combines modern design with every day comfort. The main level boasts an open-concept layout with a bright living and dining space, complemented by a stylish kitchen with brand-new stainless steel appliances. Bathrooms and kitchen both feature quartz countertops. The primary bedroom is complete with its own ensuite and walk-in closet, while the additional bedrooms are filled with natural light and each include a closet. Direct access to the drywalled garage is convenient and enhances functionality. Step outside from the dining area to a covered patio overlooking a fenced backyard-ideal for gatherings or quiet evenings. The large basement with oversized windows is waiting for your personal touch and has tons of potential for additional living space and the large concrete driveway offers plenty of parking. Located near Highway 401, schools, parks, shops, trails and all amenities, this home is move-in ready within a fantastic community! (id:60365)
507 - 190 Hespeler Road
Cambridge, Ontario
Welcome to Blackforest Condominiums! Come and check out one of Cambridge's finest residences. Nestled in the vibrant city center, this beautifully updated 1-bedroom, 1-bathroom unit is a must-see. It offers generous storage options, large floor-to-ceiling soundproof windows and a Juliette balcony that fills the space with natural light and provides gorgeous city views. Residents can enjoy a wide array of amenities, including a pool, sauna, gym, tennis courts, workshop, garden gazebo, BBQ area, library, guest suite, and party room. The condo also includes in-suite laundry, a reverse-osmosis system, a dedicated underground parking space, and a storage locker for added convenience. Ideally located just steps away from the Cambridge Centre Mall and YMCA, and a short distance from restaurants, shopping, and Highway 401. This condo seamlessly blends urban accessibility with a peaceful, relaxed lifestyle. Don't miss out on this one. Book your private showing today! (id:60365)
11 Jefferson Court W
Welland, Ontario
Welcome to the most beautiful entry into this highly desirable raised bungalow, lovingly updated and meticulously maintained. Located on a quiet family-friendly Cul-De Sac in a sought after neighborhood. Step inside and instantly feel at home in the bright, open-concept layout featuring a spotless kitchen, spacious dining area, and inviting living room with a walkout to your fully fenced backyard perfect for relaxing or entertaining. A true gem that blends comfort, style, and pride of ownership! The main level boasts two generous bedrooms, including a lovely primary suite with a walk-in closet, electric fireplace and French doors. A stylish four-piece bathroom completes this level. The versatile lower level provides excellent additional living space, featuring two bedrooms, a cozy living area with a gas fireplace, a dedicated workspace nook, a three-piece bathroom and a separate private luxurious Jacuzzi tub, a kitchenette, and a laundry room. This carpet-free home showcases numerous upgrades and an abundance of natural light throughout. Step outside to a fully fenced backyard oasis complete with a deck and gazebo ideal for enjoying warm evenings and gatherings with family and friends. Close to schools, parks, shopping, and all amenities, this property is a perfect blend of comfort, functionality, and location. Don't miss this wonderful opportunity! (id:60365)
2299 Millstone Drive
Oakville, Ontario
Amazing value! Very desirable street. Experience family living in Westmount - one of Oakville's most sought-after neighbourhoods, renowned for its abundance of parks, scenic walking trails, top-ranked schools, & unbeatable proximity to essential amenities. Located just 2 minutes from the Oakville Hospital & offering quick access to major highways, this is the ideal setting for commuters & growing families alike. This executive 4+1-bedroom, 3.5-bath home boasts approx. 2,677 sq. ft. of elegant living space, plus a professionally finished basement. Outside, your private backyard oasis features a gorgeous saltwater pool surrounded by stamped concrete ideal for summer fun. Inside, an insightful floor plan with timeless design meets modern upgrades. Enjoy new wide-plank hardwood flooring & upgraded hardwood staircase (2025), & 9-foot main floor ceilings. The sunken living room & formal dining room with coffered ceiling create a welcoming space to host guests, while the custom eat-in kitchen impresses with custom maple cabinetry, quartz countertops, under-cabinet lighting, stainless-steel appliances, an island with a breakfast bar, & a walkout to the backyard. Completing the main floor are a spacious family room with a gas fireplace, a powder room, a renovated laundry room, & inside entry to the attached double garage. Upstairs, discover 4 generous bedrooms, & 2 full bathrooms including a luxurious primary suite with pool views, & a spa-like 5-piece ensuite with soaker tub & glass shower. The finished basement adds tremendous value with a large recreation room, games room, a fifth bedroom, & a full 3-piece bathroom ideal for guests or teenagers. Recent improvements include a new A/C unit & roof shingles (2022). For added peace of mind, pool filters are changed every 2 years. If you're searching for a move-in-ready home in Oakville with a pool, a finished basement, & quality upgrades in a premium school district, this Westmount gem checks every box. (id:60365)
203 - 1421 Walkers Line
Burlington, Ontario
Unique 1 bedroom condo with a rare layout including space for a dining area and home office. Very spacious with over 700 sq ft of comfort and flexibility! Perfect for first-time buyers or downsizers wanting space without losing the feel of a house. Ready for your personal updates! Prime location close to parks, community centre, shopping, and easy access to highways. Bonus feature includes party room available for residents to host functions/parties. (id:60365)

