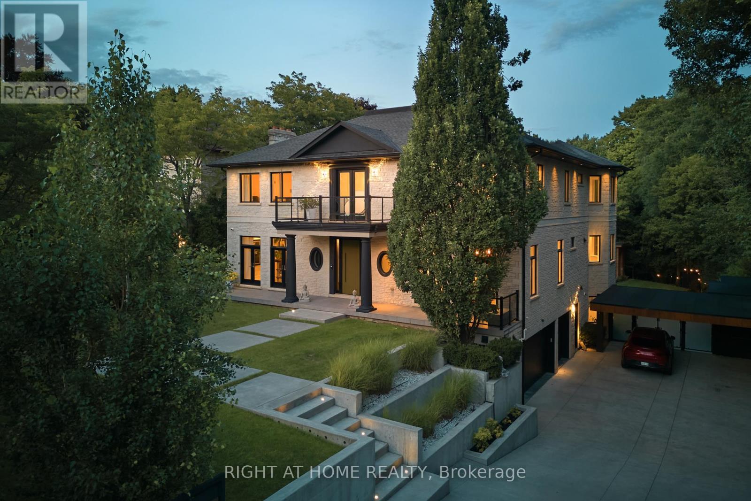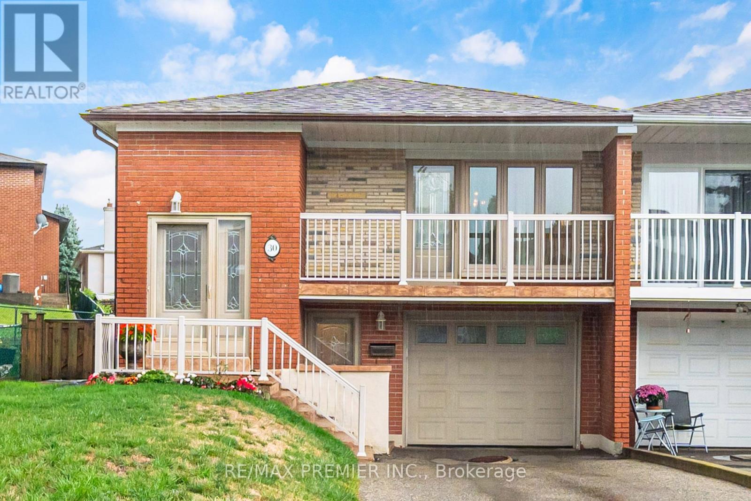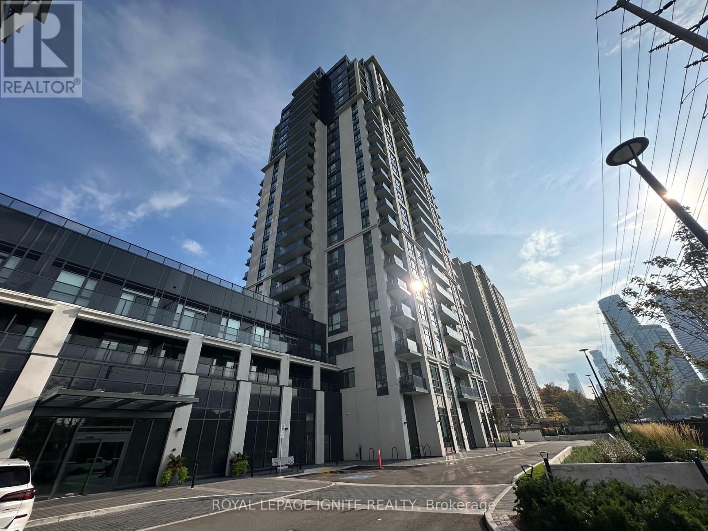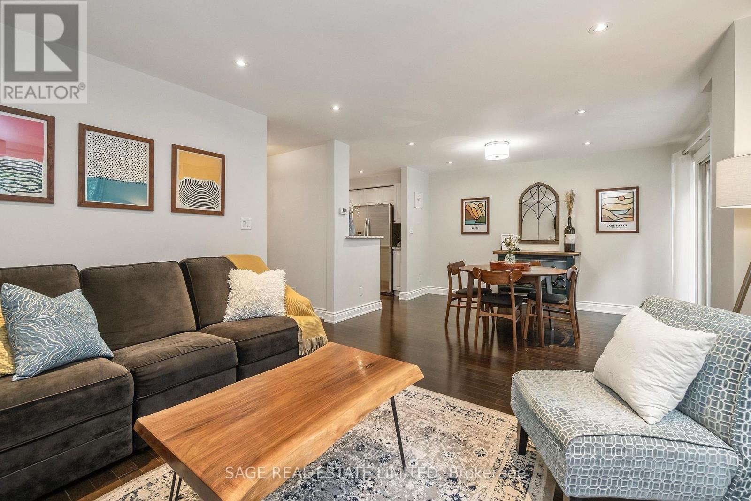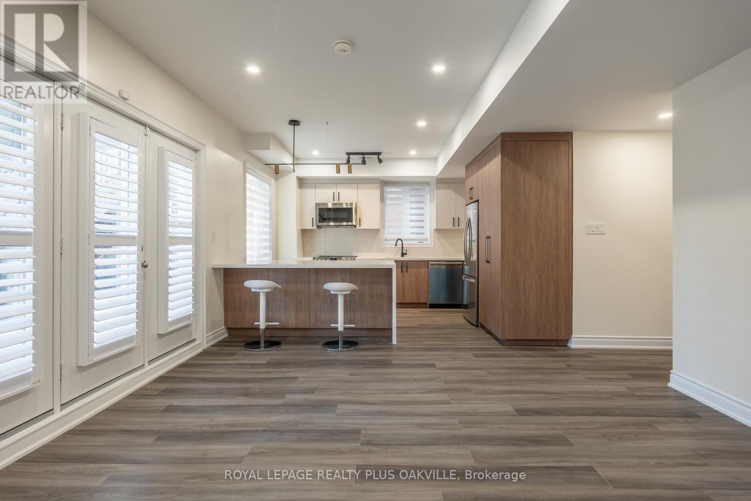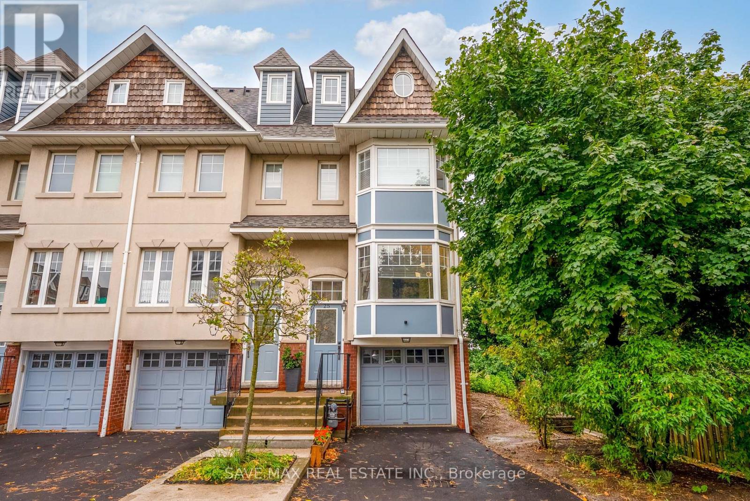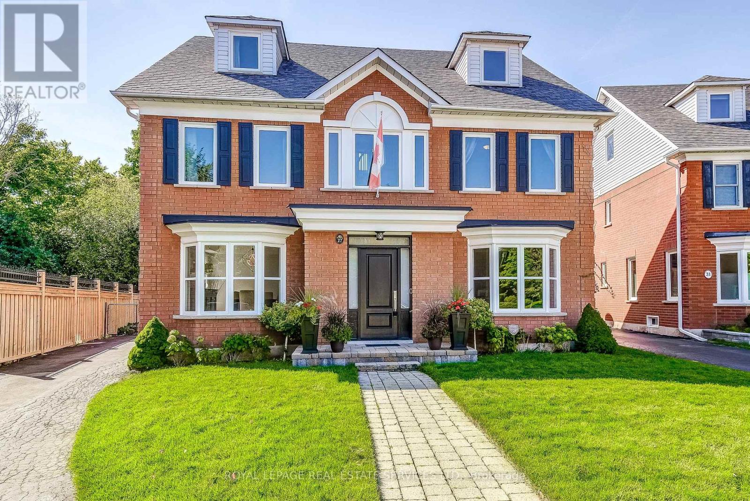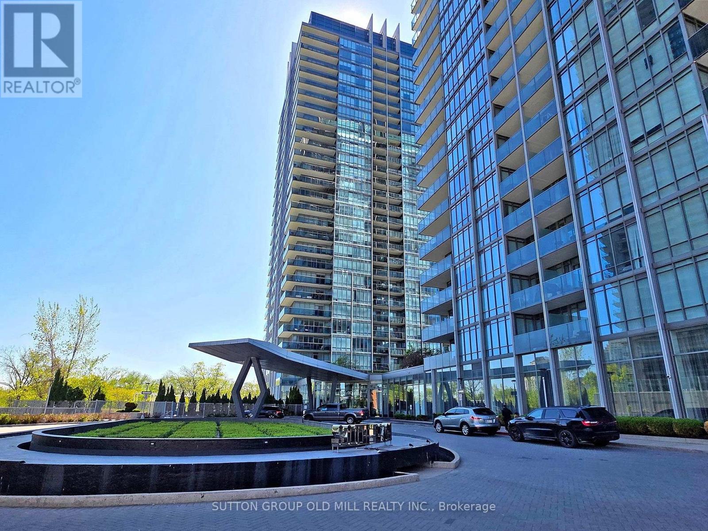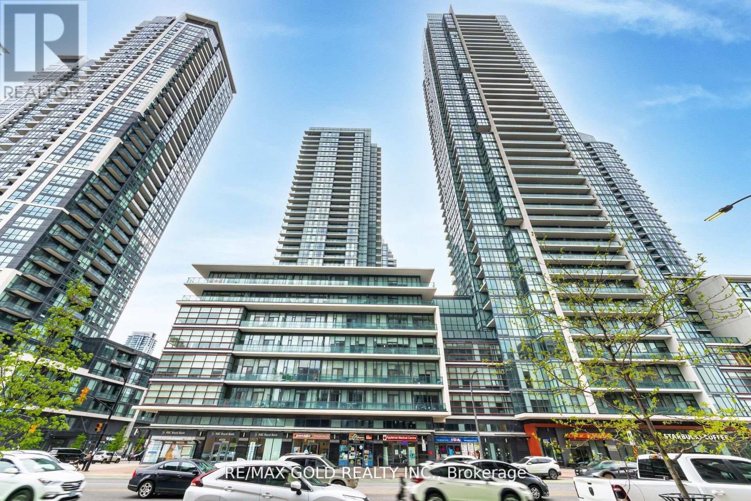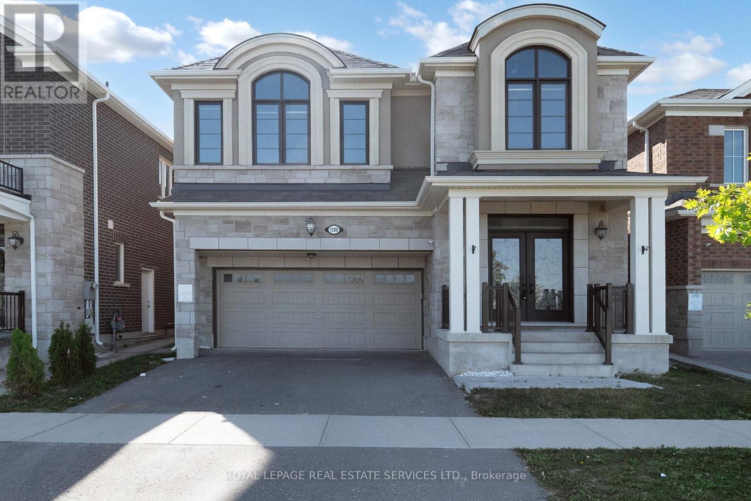57 Mainard Crescent
Brampton, Ontario
Welcome to Your Dream Home Where Style, Comfort & Function Meet! Look no further - this beautifully maintained, sun-filled detached home delivers the perfect blend of charm, space, and thoughtful design in one of the most sought-after family-friendly neighborhoods. From the moment you arrive, the interlocked front walkway, exterior pot lights, lush curb appeal, and a built-in water sprinkler system that keeps the lawn perfectly manicured all year round make a lasting first impression. Step inside to a soaring double-height foyer with stained-glass accents that set the tone for elegance throughout. The main floor is warm and inviting, featuring gleaming parquet floors, a cathedral ceiling open to above in the formal living room, and a separate dining area ideal for entertaining. The spacious family room offers a cozy gas fireplace, while the chef-inspired kitchen boasts beautiful cabinetry, a ceramic backsplash, and a bright eat-in area with walk-out to the backyard - perfect for everyday living. California shutters, mirror closet doors, and main floor laundry add both convenience and style. For added accessibility, the laundry room also includes a main floor shower - ideal for multi-generational living or guests. Upstairs, retreat to the expansive primary bedroom complete with a walk-in closet and luxurious 5-piece ensuite, including a soaker tub and dual vanity. Additional highlights include direct access to the garage, an oak staircase with wrought iron pickets, a cold cellar, and generous principal rooms throughout. This home offers everything your family needs - premium finishes, pride of ownership, and an exceptional layout - all just steps from top-rated schools, parks, transit, and shopping (id:60365)
148 - 3025 Trailside Drive
Oakville, Ontario
Assignment Sale. Brand New Modern Executive Townhouse With Abundant Natural Light Featuring1,336 Sq. Ft. Open Concept Layout With High Ceilings. This Unit Includes 3 Bedroom And 3 Bathrooms. The Spacious Living Area Showcases High-End Finishes, Vinyl Flooring,And 10-Foot Ceilings Adorned With Pot Lights Creating An Elegant Yet Inviting Ambiance. TheItalianTrevisana Kitchen Is Equipped With Sleek Built In Stainless-Steel Appliances And Quartz Countertops. Step Outside To The Impressive 419 Sq. Ft. Terrace, Ideal For Relaxing Or Entertaining. Conveniently Situated Near Highways 407 And 403, Go Transit And Regional Bus Stops. Just A Short Stroll From Shopping, Dining, And Top-Rated Schools. Seize This Opportunity For Luxurious, Family-Friendly Living! (id:60365)
1305 Royal York Road
Toronto, Ontario
An Architectural Statement of Luxury & LifestyleA rare offering in one of Torontos most sought-after neighbourhoods, this spectacular estate sits on a 91 x 210 private lot & showcases over 8,300 sq ft of exceptional living space. With 4 bedrooms, 7 bathrooms & uncompromising attention to detail, this residence is designed for those who expect the very best.The main level welcomes you with soaring ceilings, expansive windows, & elegant principal rooms, seamlessly blending modern function with timeless sophistication. An open-concept flow creates both intimacy for family living & grandeur for entertaining. 2 fireplaces & Control4 smart system ensures effortless control of lighting, audio, security, & climate.The kitchen is a true centerpiece, offering Miele top-tier appliances, custom cabinetry, & a walkout to the backyard oasis. The spacious family room is complemented by a seamless connection to outdoor living.Upstairs, retreat to the serene primary suite with a spa-inspired ensuite, walk-in dressing room & private sitting area. Secondary bedrooms are equally well-appointed, each with access to ensuites & generous closets. A finished lower level expands the living space, ideal for a home theatre, gym, or recreation area.Outside, the property transforms into a private resort. A pool & jacuzzi with cabana invite endless summer enjoyment, while the heated driveway & automated gated entrance ensure convenience & year-round ease. The 3-car garage offers ample parking & storage. This home is a complete package with uncompromising luxury, privacy & sophistication in an unbeatable location close to top schools, golf, parks & city amenities. (id:60365)
30 Dellbrook Crescent
Toronto, Ontario
Magnificent Home Lovingly Cared For By The Same Owners For The Past 47 Years. This 3 Bedroom Bungalow Is Located In The Rowntree Mills Park Neighbourhood - A Very Desirable Area For Walking Trails - Afternoon Picnics Or Just River Bank Strolls - Very Surreal And Calming Area Right In Your Backyard!! Local Public And Catholic Schools Nearby - All Amenities Are Within A Short Driving Distance - TTC Bus Service Nearby Will Link You To Two Subway Lines Very Quickly Including LRT Soon To Be Active - Basement Has Front Entrance Door and Rear Walkout Sliding Door With A Huge Kitchen And 3-Piece Bathroom - This Home is in Excellent Condition - Just Move In And Enjoy! (id:60365)
1903 - 202 Burnhamthorpe Road E
Mississauga, Ontario
Newer spacious 2 Bedroom and den Corner unit, with 2 balconies facing north and west. Dollars spent on upgraded kitchen washrooms and flooring. Exclusive balcony for Primary Bedroom with ensuite washroom . Open concept kitchen with Living room, stainless steel fridge and stove, quartz countertops. Lots of light with breathtaking views. Comes with 1 parking and locker. BUILDING HAS outdoor pool ,games room, fitness center, party OR meeting room, games room. Minutes to Square One, future LRT, HWY 403, QEW and was to bus stop. (id:60365)
16 - 3308 The Credit Woodlands
Mississauga, Ontario
Style and value come together in this beautifully updated townhome in Credit Woodlands, perfect for first-time buyers or downsizers looking for move-in ready space in a wonderful neighbourhood. Totaling approximately 1450 sq. ft. of finished living space (and 1630 sq. ft. overall), it features 2 generously-sized bedrooms, a thoughtfully finished basement, brilliant south facing views, and a private low-maintenance backyard with contemporary hardscaping and mature trees surrounding. Everything from the floors (hardwood) to the ceilings (smoothed with potlights), and the staircase (modern with a stone accent wall) to the kitchen and bathrooms has been done, so that you dont have to. The main floor is open and functional with a spacious kitchen, room to spread out in the living and dining areas, and easy access to the yard. Upstairs, the bedrooms offer excellent closet space and treetop views. The lower level adds even more living space to use as a comfortable family room, home office, playroom or guest area as well as storage and laundry. Located in a well-established and desirable neighbourhood, with so much to offer, its just a short walk to scenic trails along the Credit River, several parks, schools, and the UTM campus, with shopping and amenities nearby. (id:60365)
A - 2339 Awenda Drive
Oakville, Ontario
Beautiful ground level walk-out! Newly constructed 1Bed, 1Bath unit. Welcome to this stunning unit that features high quality finishes throughout, and carpet free. Large windows are the perfect combination for amply natural lighting. Located in the highly desirable neighbourhood of Joshuas Creek. 1 parking, close to Major highways, shopping, walking trails, parks, hospital. (id:60365)
25 - 840 Dundas Street W
Mississauga, Ontario
Wake Up To Sunrise Over Lake Ontario & The Lush Greenery Of Huron Park! Rarely Offered Corner-Unit Executive Townhouse With Breathtaking Views Of Both The Park And The Lake. Freshly Painted & Meticulously Maintained, This Home Boasts A Main Level Family Room, A Bright 12-Foot Ceiling Kitchen With Abundant Natural Light, Gas Fireplace, And Walkout To A Deck Overlooking The Park. The Second Level Offers A Private Primary Retreat Complete With Walk-In Closet & Oversized Spa-Like Ensuite. Upstairs, Find Two Additional Spacious Bedrooms Filled With Natural Light. The Basement Includes Direct Garage Access For Added Convenience. Recent Updates: Roof (2016), Furnace & A/C (2013), Backyard Deck (2021), Front Bay Window (2021), Window Caulking (2021), Stainless Steel Fridge & Stove (2022), Washer (2020), Dryer (2022), Dishwasher & Microwave (2020).This Well-Managed Complex Offers Low Maintenance Fees And An Unbeatable Location. Walk To Transit, UTM, Credit Valley Hospital, Huron Park Rec Centre & Top Schools (Hawthorn PS & Woodlands SS). (id:60365)
27 Morrison Creek Crescent
Oakville, Ontario
Welcome to your dream home on a lush ravine lot- A breathtaking Georgian-style residence nestled on one of the area's most sought-after crescents. Meticulously renovated with attention to every detail, this stunning property spans four spacious levels and offers 5 generous bedrooms, 4 bathrooms, a gourmet kitchen, formal dining room, living room or home office, family room, studio loft and a bright recreation room with electric fireplace in the lower level. Set against a serene natural backdrop, the backyard is a private oasis featuring a stone patio, upper deck, pool safety fence and an inground saltwater pool with waterfalls. Renovated in 2023, the main floor boasts hardwood throughout, custom-matched wood stairs, a gourmet kitchen with stainless steel appliances, a massive island, and a striking wet bar. An open breakfast area connects seamlessly to the family room, while the formal dining room is ideal for hosting gatherings. French doors, a gas fireplace, and garden views make the living room a beautiful option for a home office. Even the laundry room has been upgraded to make daily chores more enjoyable. Upstairs, the primary bedroom is a standout retreat, complete with hardwood floors, sitting area, his and hers closets and walkout to a private deck overlooking the ravine- perfect for morning coffee. The spa-like ensuite features double sinks, a freestanding tub, and a glass shower. The upper levels, freshly painted includes new broadloom and custom wood staircase. The third floor loft offers a fifth bedroom, full 4pc bathroom, and a flexible space ideal for a home office, studio, or teen retreat. This executive home blends charm, luxury, and functionality in a prime location. Full main floor renovation and configuration 2023. New windows & doors 2022, wood stairs with iron pickets 2023, painting & all broadloom 2025, A/C 2022, Renovated Primary bedroom & 5 pc ensuite 2016, roof 2010. Walking distance to schools, parks, trails and so much more. (id:60365)
1205 - 90 Park Lawn Road
Toronto, Ontario
Live in true luxury at "South Beach Condos", one of Toronto's most luxurious condos with beautiful "5 Star" lobby, Indoor/Outdoor pools, Saunas, Professional gym, Basketball court and squash court! One of the best and brightest South facing corner layouts, great lake and parkland views! Total 1278 sq ft of living space with wrap-around terrace. Best value in South Beach Condos - with combination of great lake & park views, bright south corner setting and amazing wrap-around terrace!! Overlooking the lake and Humber Bay waterfront.Immaculate move-in condition with beautiful Laminate-wood flooring and marble tiles in bathrooms. 9 ft high ceilings with floor to ceiling wrap-around windows of the corner layout. Modern open-concept kitchen wth Island and beautiful premium stainless steel appliances. Enjoy the premium closets with high-end sliding doors with organizers and large Primary Bedroom's walk-in closet. Enjoy the luxurious designer marble bathrooms. Best value per sq ft for over 1000 sq ft South corner unit with lake view in South Beach Condos! Walk to nearby Metro grocery, Humber Bay Park and waterfront with restaurants & patios! 15 min drive on Lakeshore Blvd to downtown and to Pearson airport. (id:60365)
607 - 4070 Confederation Parkway
Mississauga, Ontario
Rare 2-bedroom, 2-bathroom corner unit located in the vibrant Square One area of Mississauga. Boasting 1,011 sqft of modern living space with 10ft ceilings, this unit offers a perfect blend of luxury and comfort. The fully upgraded kitchen is a chefs dream, complete with stainless steel appliances, elegant granite countertops, a stylish backsplash, and a convenient breakfast bar. Whether youre entertaining guests or enjoying a quiet meal, this kitchen is sure to impress. The primary bedroom is a serene retreat with a 4-piece ensuite and a walk-in closet, offering the perfect space for relaxation. Enjoy the wrap-around balcony that provides breathtaking views and ample natural light. This building offers a wide array of amenities designed to enhance your lifestyle. Enjoy access to an indoor swimming pool, a well-equipped gym, guest suites, a game room, a party room, a movie room, and an outdoor terrace. Visitor parking and more are also available for your convenience. Move in Ready! (id:60365)
1388 Sycamore Garden
Milton, Ontario
This exceptional detached residence is located in the prestigious Cobban neighborhood of Milton and offers a rare combination of luxury living and strong income potential. The home features 2,760 square feet of elegantly designed above-grade living space, highlighted by 10-foot ceilings on the main floor, rich hardwood flooring, a chef-inspired kitchen with marble countertops and premium finishes, and a bright, spacious layout that includes a formal dining room, great room, breakfast area, and a mudroom with direct garage access. The second level offers four generously sized bedrooms, including a well-appointed primary suite, along with a convenient upper-level laundry room. A key feature of this property is the fully legal basement, which includes two self-contained rental units a studio apartment and a one-bedroom plus den unit each with its own kitchen and private bathroom, as well as large above-grade windows for ample natural light. A shared laundry area serves both units. With an estimated rental income of $3,000 per month, this home presents an excellent opportunity for multi-generational living or as a mortgage helper and investment property. The property also includes four total parking spaces (garage and driveway). This is a unique offering in a sought-after community that blends functional elegance with financial upside. (id:60365)



