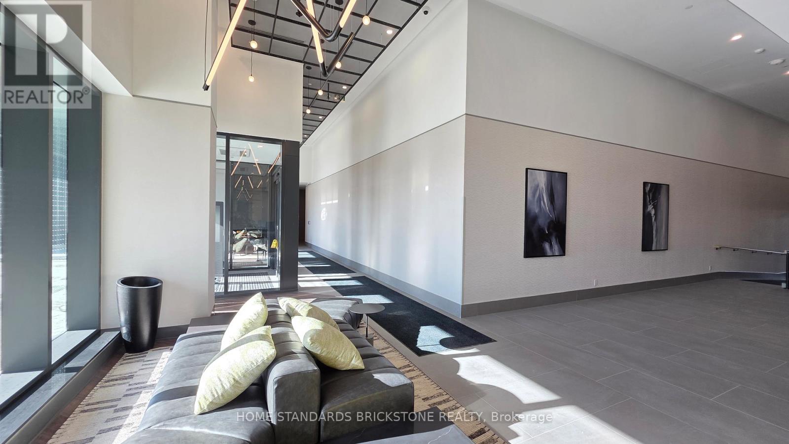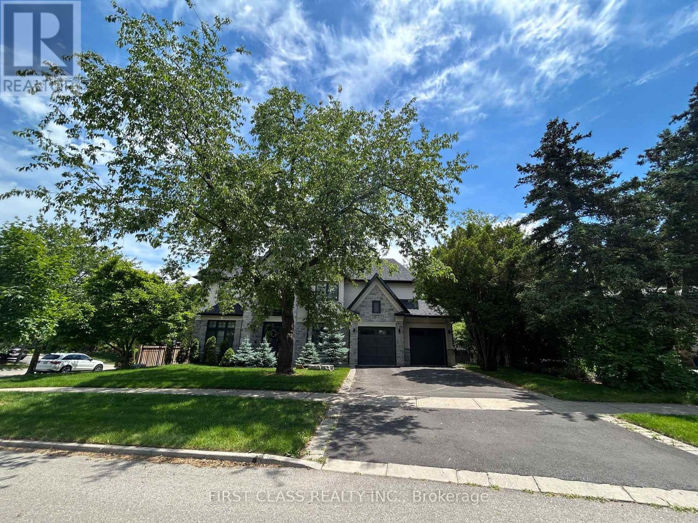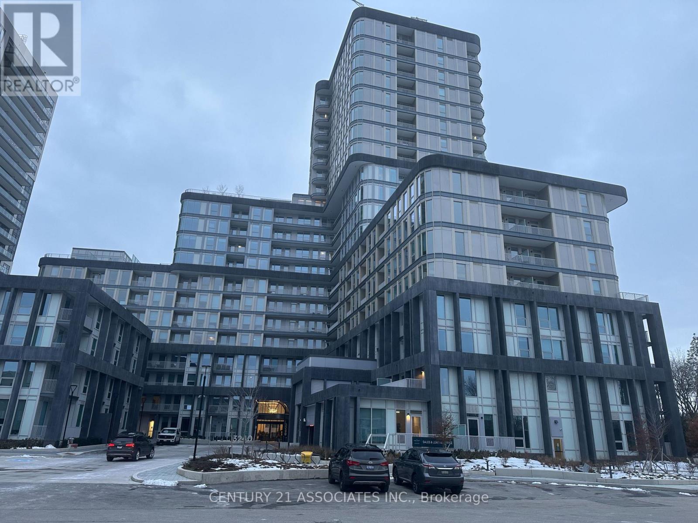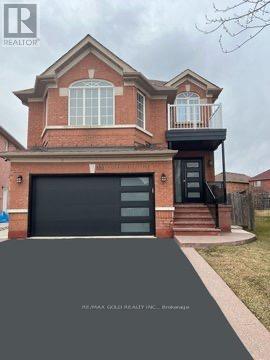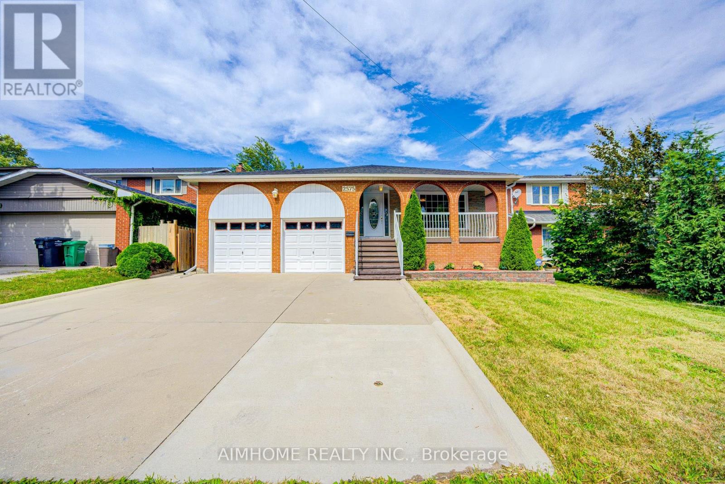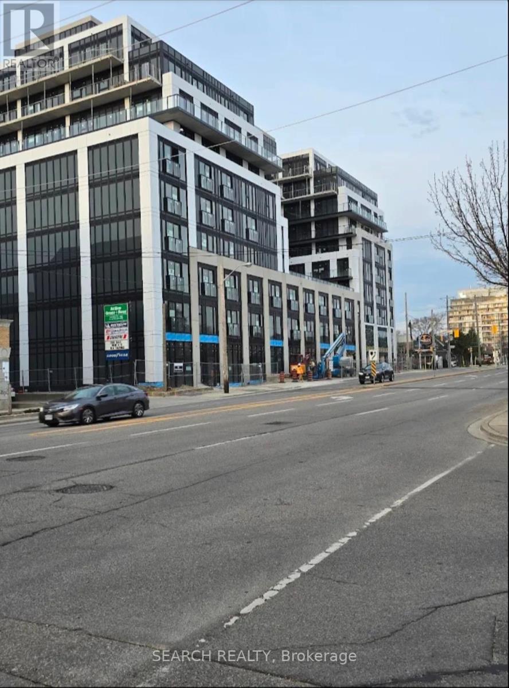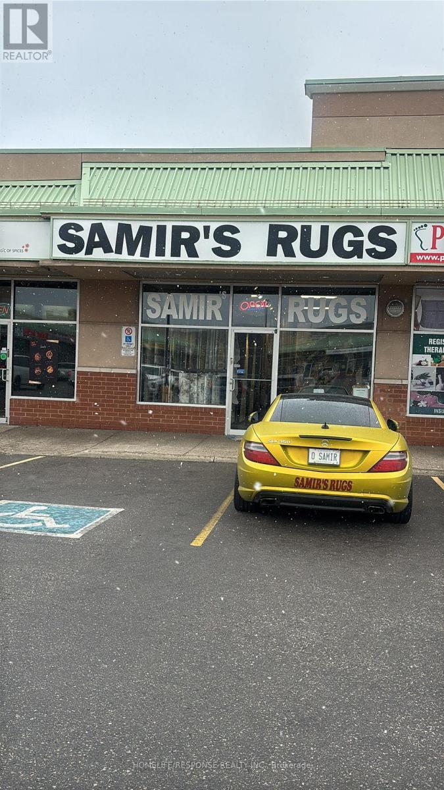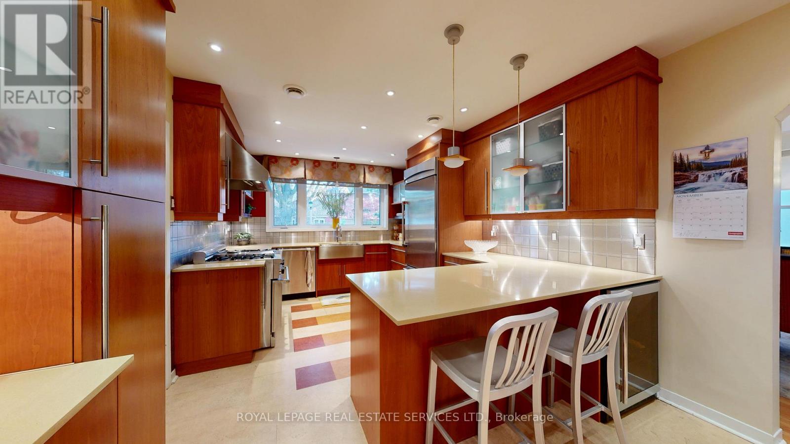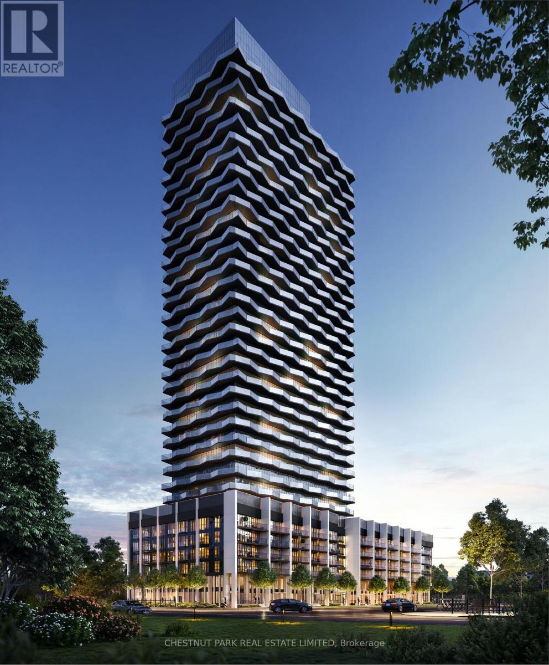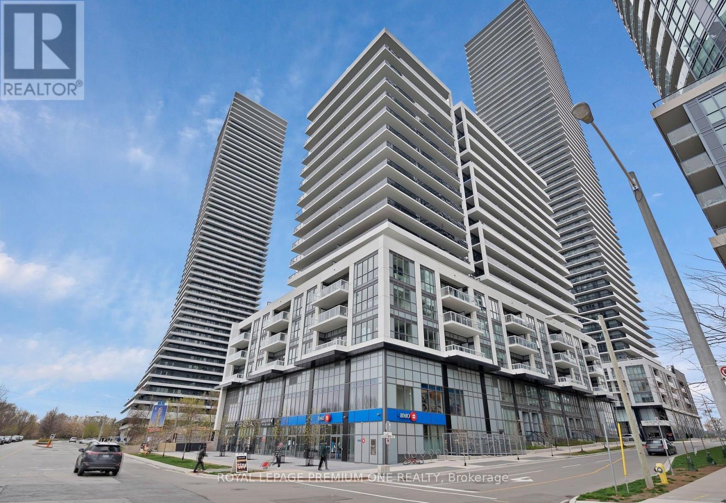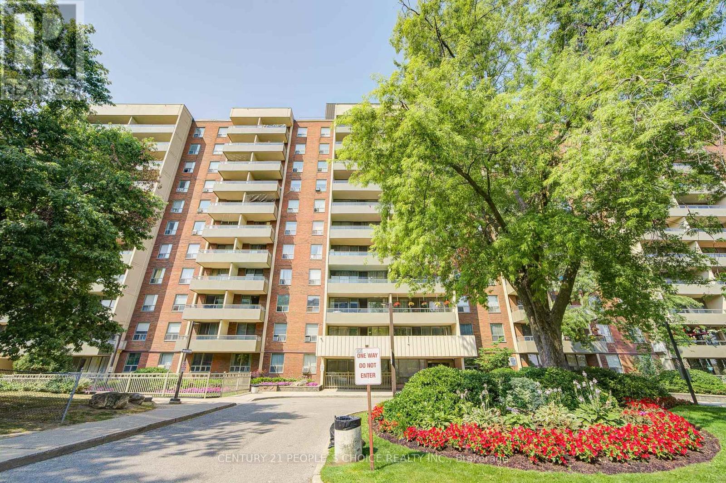501 - 2088 James Street
Burlington, Ontario
Welcome home to a large one-bedroom condo near Burlington's waterfront. This bright, brand-new, never-lived-in unit has a phenomenal layout featuring floor-to-ceiling windows and premium fixtures, including modern stainless steel appliances and stylish flooring throughout. The true highlight is the exceptionally large, private terrace-a rare extension of your living space perfect for seamless outdoor entertaining, gardening, and relaxation. Plus, receive 1 year of free high-speed Rogers internet! Residents enjoy an impressive collection of upscale amenities, including a sophisticated 24/7 concierge, an elegant lobby lounge, a smart parcel system, a smart home hub, and cutting-edge air purification technology. For recreation and convenience, the building offers a fully equipped Fitness Centre with a virtual training studio, a dedicated pet spa, convenient co-working areas, a private dining and social lounge, and a spectacular communal rooftop terrace featuring BBQs and a community garden. Commuters benefit from quick access to Burlington Transit, the Burlington GO Station, and major highways 403, 407, and the QEW. (id:60365)
721 - 1007 The Queensway
Toronto, Ontario
Brand New 1Bedroom & 1 Bathroom Suite at the Verge East Tower. Open Concept Unit with Floor to Ceiling Windows with South Exposure. Residents can enjoy the view of Lake Ontario. The modern kitchen for the suite comes with Quartz Countertops with complimenting Backsplash, Cabinet Space, and B/I Appliances. The unit is located near major amenities such as IKEA, Cineplex, Costco, Islington Subway Station, and GO Train Station. (id:60365)
2194 Elmhurst Avenue
Oakville, Ontario
Spectacular Smart Home Custom Designed. Ultra-Modern Executive 4+1 Bdrm With Lots Of Sun Shine. Superior Exterior Design With Stone & Stucco. Modern & Bright Interior With Welcoming Foyer. Dynamic Main Floor Boasts Upgraded Baseboards, Trims & Crown Moulding, Unique Lighting Fixtures & Chandeliers. Stunning Gourmet Kitchen Boasting Huge Island/Table With Quartz Countertops, High-End Appliances & Amazing W/I Pantry. Gorgeous 2-storey Family Room Featuring B/I Gas Fireplace, Incredible LED Chandelier & W/O to Deck & Yard. Impressive Main Level Office with B/I Cabinetry! 2nd Level Boasts 4 Bdrms, 4 Full En-Suite Bath. Private Primary Bdrm Suite Boasting Spacious W/I Closet with B/I Organizers & Spa-Like En-Suite, Freestanding Soaker Tub & Separate Shower. Bright & Spacious Walk-up Finished Basement with Above Grade Windows, 2 Additional Bedrooms (or Gym), Full 3pc Bath, Wet Bar, Games/Rec Area & Generous Entertainment Area with B/I Electric Fireplace, Large Windows & Walk-Up to Patio & Yard. Large Laundry with B/I Cabinetry And Window, Leading To Garage. High-End Blinds, Lights, Speakers, Security System & More! Fabulous Location in Desirable Mature Eastlake Neighbourhood With Top Ranked Schools! Just Minutes from the Lake, Top Schools, Parks & Trails, Arena, GO Train, Amenities, Hwy Access & More! (id:60365)
2001 - 3240 William Coltson Avenue
Oakville, Ontario
Central Oakville Brand New Corner Pent House Unit! Stunning, never-lived-in 2-bedroom, 2-washroom condo facing East with a breathtaking view, This fully upgraded unit with a modern open-concept layout with hardwood flooring, an upgraded kitchen with extra storage cabinets. Enjoy the convenience of a private balcony, ensuite laundry, washer/dryer. Premium amenities including a Co-work space, rooftop terrace, fitness centre, yoga and studio, media lounge and indoor bicycle storage. Near shopping plazas, public transit, Sheridan College, hospital and major highways. Free Internet for the First Year. (id:60365)
Basement - 152 Binder Twine Trail
Brampton, Ontario
Brand New Never Lived in Spacious 2 Bedroom Legal Basement W/Separate Entrance. 1 Car Parking on the driveway. Just Steps from Public Schools, Transportation, Grocery store, Plazas and Highways. (id:60365)
Lower - 2575 Benedet Drive N
Mississauga, Ontario
Legal Unite, Bright Freshly Renovated From Top To Bottom4 Bedrooms (3 Bedrooms Above Ground Level Hardwood Throughout), 2 Bathrooms .Big Windows In Lookout Basement. Open Concept Kitchen/Living/Dining All 5 Piece Appliances Are Brand New. A Stupendous Sunroom Walkout To Huge Side Yard And Backyard2 Parking (One In The Garage With Opener And One In Driveway)Both Level 1 And Level 2 Charging Station Available In The Garage. *family prefers not to rent out multiple tenants * *Triple-A Tenant Only! All* Offer *Must* Along With Credit Report/Rental Application/Employment Letter And Pay Stubs/T4/Previous Landlord Reference. (id:60365)
801 The Queensway
Toronto, Ontario
Brand new never lived in 2-bedroom unit with 2 full bathrooms ideally located, perfect for a professional couple who work from home or commute frequently to the downtown core. This ground floor unit boasts of a large fenced backyard like patio available in townhouses or independent homes. The open-concept layout maximizes the space, seamlessly connecting the living, dining and kitchen areas with premium finishes. Upgraded ensuite bathroom, mirrored closets. Expansive floor-to-ceiling windows provides lots of natural light, creating an airy, spacious feel throughout. A versatile second bedroom provides the functional space which could be used as a home office enhancing the units practicality. Building amenities include - fitness centre, party lounge, craft/hobby room, and an outdoor terrace. The location has it all - easy access to TTC/Gardiner Expressway/Mimico Go Station/Royal York Subway. Close proximity to Costco/IKEA/ Shopping/Restaurant/Cafes/Cinema. Professionally managed and well-maintained, the building provides a quiet, modern environment in a desirable Etobicoke location. ***A Must See*** (id:60365)
32 - 361 Parkhurst Square
Brampton, Ontario
Excellent Retail Space on a Busy Intersection and High Traffic Plaza. Business is also on Sale if Interested or you can open your Own Business. Current Owner at this Location for 10+ years. Unit was a restaurant before and has 2 exhaust if you are looking for use as a restaurant. Many long term tenants in the plaza including restaurants, appliance store, lawyer, mortgage, immigration, employment agency, health clinic. Ideal for a Wide Range of Retail Uses. Currently Operating as a Carpet/Rug Store. The Unit Features a Rear Office, Three Piece Washroom, and Convenient Rear Entrance. Lots of Parking and Easy Customer Access. Brand New Heating/Cooling System Installed in November 2025. (id:60365)
15 Cosmo Road
Toronto, Ontario
Lovely Mid-century, detached, raised bungalow in the prestigious Thompson Orchard neighbourhood, positioned on a rare and exclusive cul-de-sac. This home showcases impressive stonework and masonry, curb appeal, and serene front views of trees and shrubbery. The property features a double driveway and a double garage. The main floor offers expansive principal rooms ideal for modern living. The Living Room includes a fireplace and large picture window, while the Dining Room comfortably accommodates family gatherings. The Kitchen blends style and function and was highlighted by its appearance on a TV program 'Devine Design'. Features include S/S Appliances and Quartz Counter tops. There are three generous Bedrooms on the main floor, along with a bright Sunroom that leads to a spacious deck and rear yard. A four-piece Bathroom completes this level. The Lower Level extends the living space with a large Recreation Room ideal for family enjoyment. There is also an oversized Laundry and Utility area, a two-piece Powder Room, and an adjacent room with an oversized tub and shower. This home offers outstanding access to local amenities, parks, and trails, with a Walk Score of 93 and a Bike Score of 74. The property is just minutes from two subway stations, Kingsway shopping, fine dining, and charming cafés. Home Inspection Report available. (id:60365)
2410 - 36 Zorra Street
Toronto, Ontario
Intelligently designed, registered in 2024, this newer, west-facing open-concept studio is fully functional and customizable to suit a variety of tastes. Enjoy clear views from the suite's fantastic wall-to-wall, floor-to-ceiling windows & spacious 90-square-foot balcony. The modern sun-drenched kitchen features a quartz countertop, updated backsplash & ample cabinetry. The spacious 4-piece bathroom features upgraded cabinet hardware. Custom functional blinds are included for both modern style and light control. Resort-like amenities in this beautifully designed building include a 24-hour concierge, a modern state-of-the-art gym, a rec room with activities & arcade games, a rooftop pool with luxurious cabanas, grilling/BBQ areas, fire pits, & lots of room to entertain. An additional co-working & social space provides you with a place to work as close to home as possible, and guest suites are a bonus. (id:60365)
304 - 65 Annie Craig Drive
Toronto, Ontario
2 bed, 2 bath, 1 parking, 1 locker, spacious corner unit, functional & Sun-filled layout with floor- to- ceiling windows. The unit also features smart remote & App controlled blinds and Ecobee smart thermostat pro, convenience at your fingertips. The open concept living space features upgrades such as: Pot lights throughout and an upscale kitchen with paneled appliances, Modern cabinetry, large kitchen sink, backsplash, quartz countertops, & a large kitchen island. Walkout to a large, spacious balcony. The large primary bedroom easily accommodates a king- sized bed and its own balcony that has a view of the lake & Humber Bay Park. It features a large 3-piece ensuite W/ ample closet space complete with custom shelving. The second bedroom, versatile as a bedroom or home office, includes convenient access to washroom and a spacious closet. Located just steps from The Humber Bay bike lanes, vibrant shops, restaurants along the strip, access to the Gardiner & proximity to Mimico Go Station. (id:60365)
311 - 9 Four Winds Drive
Toronto, Ontario
2 Bedrooms Condo Unit Close To All Amenities , Just Steps From Finch West Subway & York University Ttc, Shopping Plaza, Schools, Hwy 400, Minutes Away From Everything. Large & Bright Sunken Living Rm, Walk Out To Balcony, Eat/In Kitchen, Ensuite Laundry, 2 Spacious Bdrms, Underground Parking And A Locker With maintenance fees covering all utilities.Very Well Maintained Building. (id:60365)


