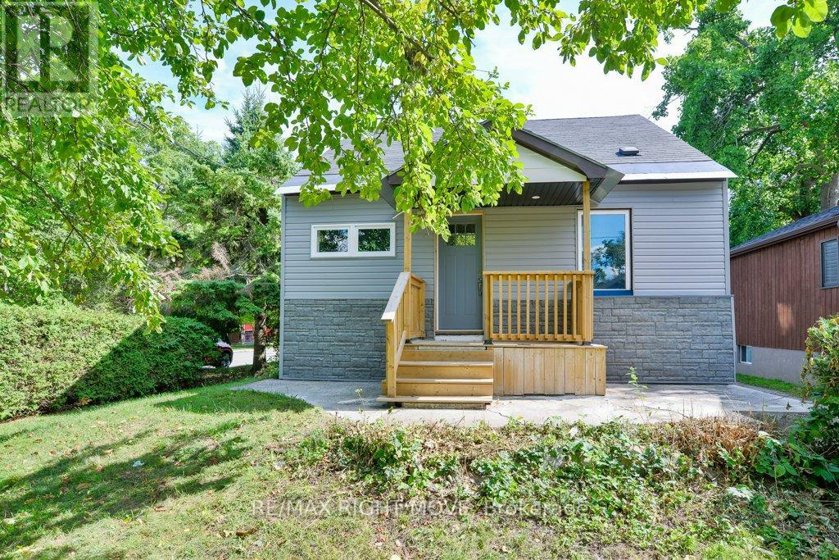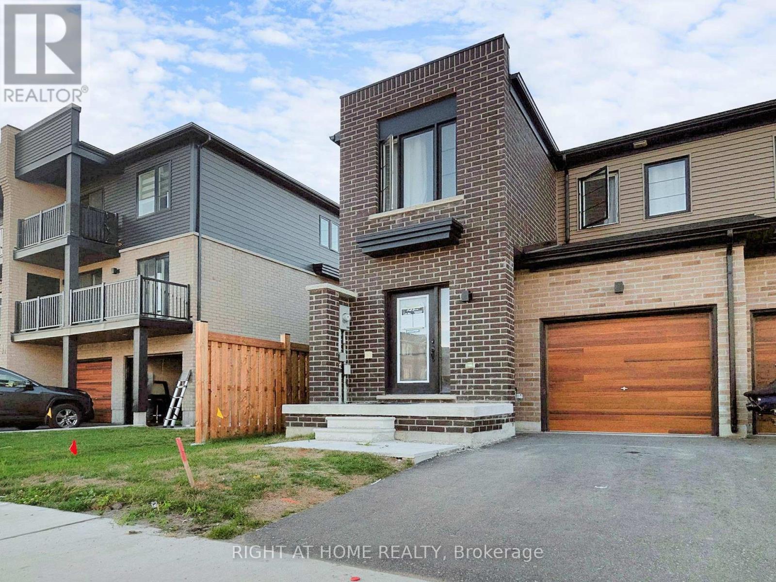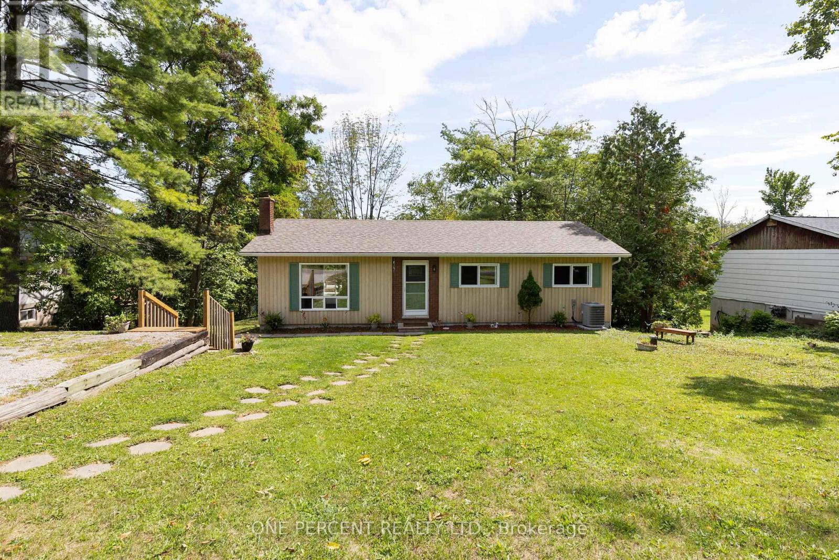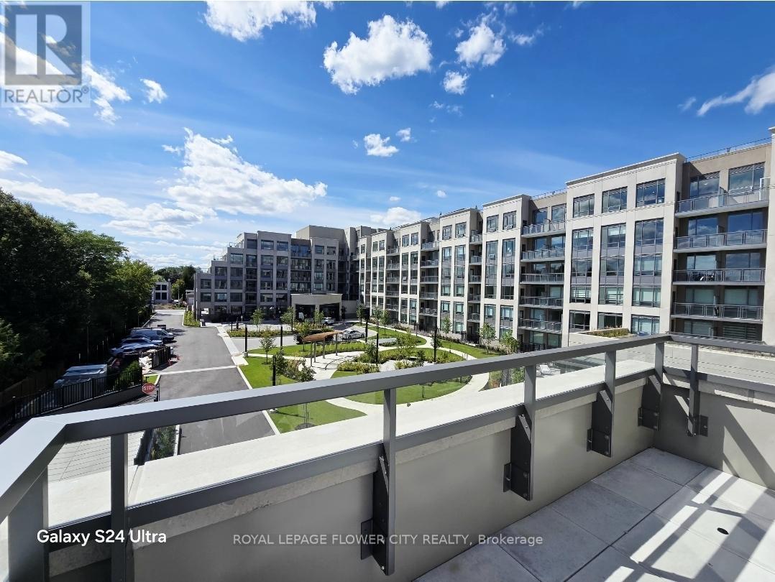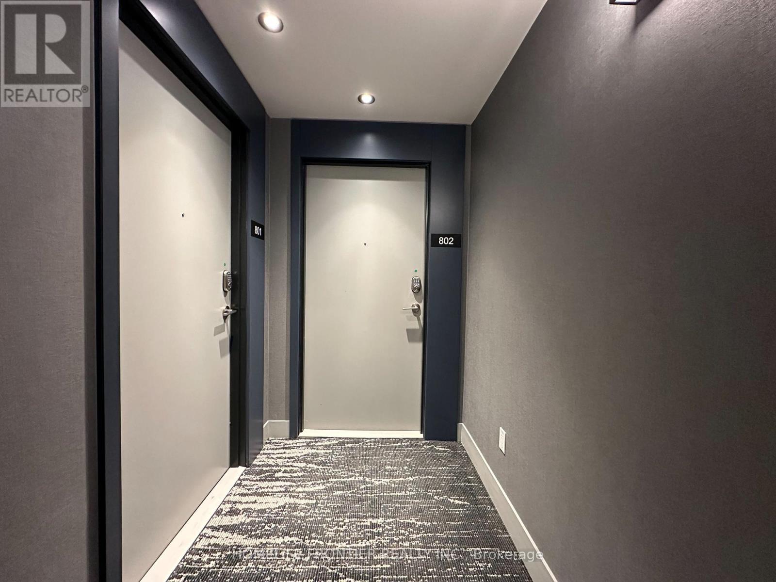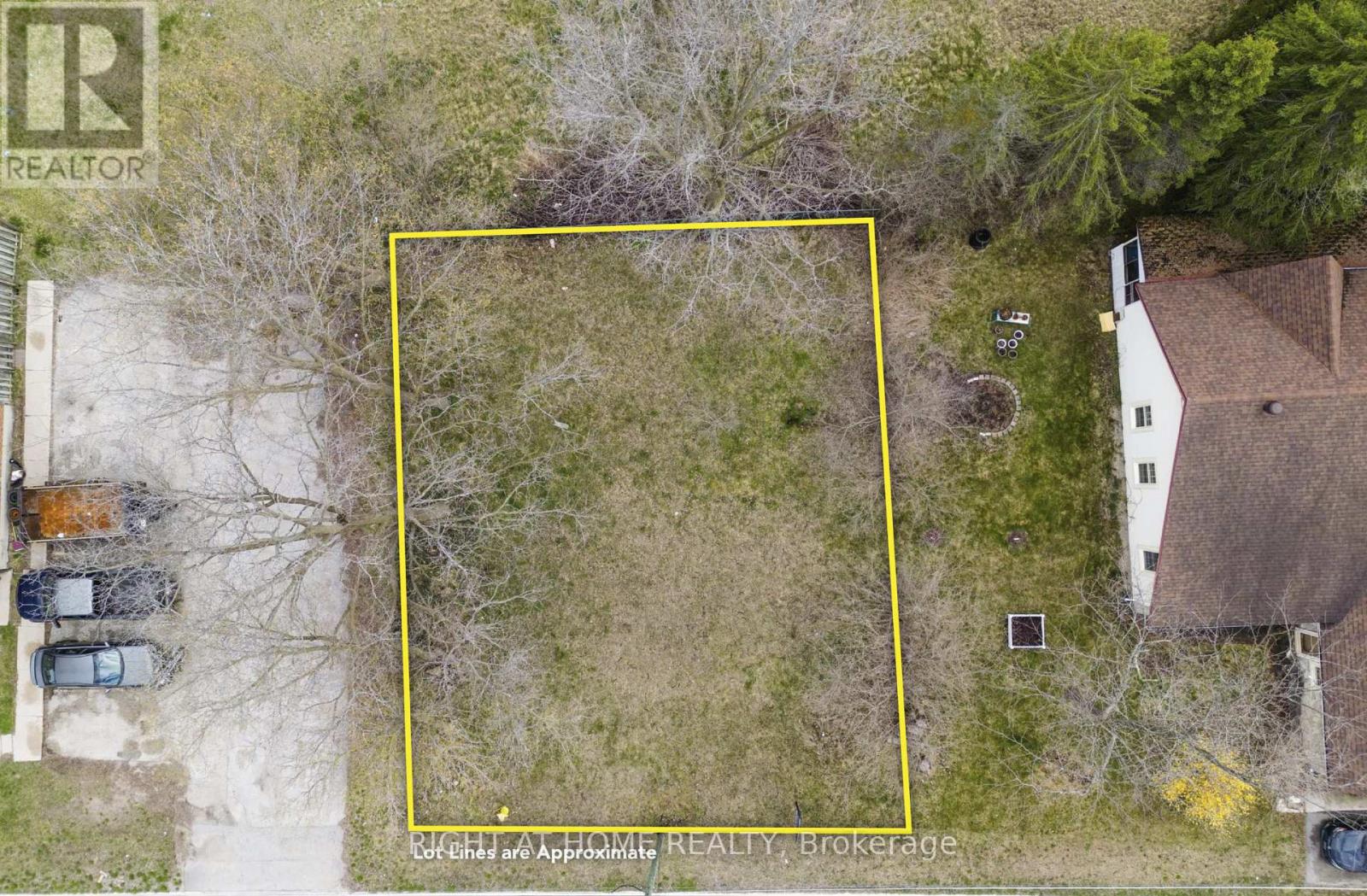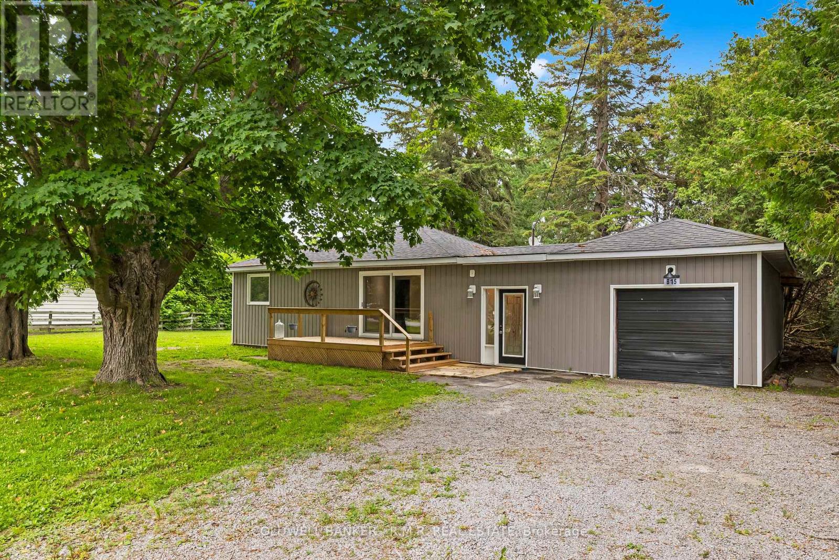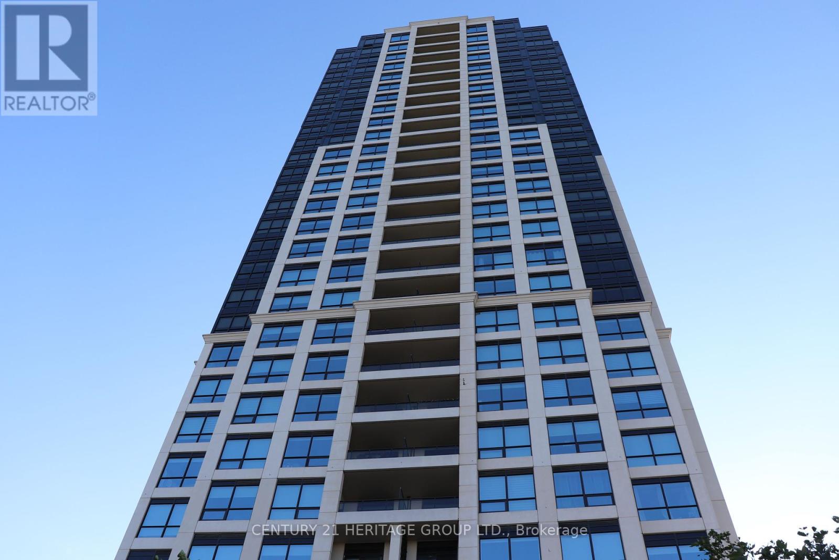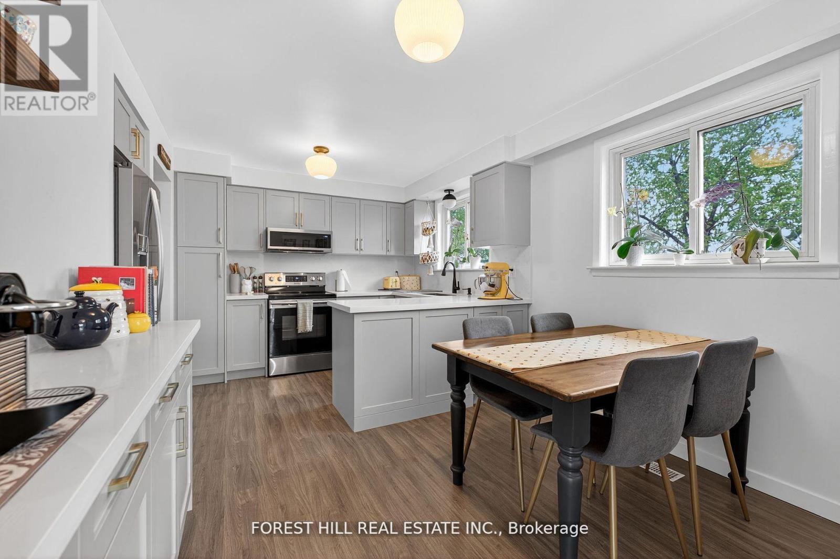299 Mary Street
Orillia, Ontario
This recently updated one-and-a-half storey home is located on a corner lot, minutes west of the hospital in Orillia. Cedar hedges border two sides of the lot and give privacy for the covered front porch and concrete patio at the back. The main level includes an open concept living room/eat-in kitchen with stainless steel range, refrigerator and built-in microwave/range hood included; 2 bedrooms; main floor laundry facilities and a new 4pc. bathroom. A centre hall staircase leads to the upper level with 2 more bedrooms. Flooring includes engineered hardwood on the main level, original hardwood in the upper level bedrooms, ceramic tile in the bathrooms and kitchen, plus vinyl laminate in the basement. The partially finished basement has potential as an in-law apartment. It is accessed through a rear door off the kitchen and has a separate 100 amp hydro service. With a ceiling height of 6 ft. 6 in., the basement area includes an L-shaped family room; 5th bedroom; laundry facilities for a stacking washer & dryer; sitting area; a new 4pc. bathroom and a utility/storage room. Behind the house is an older wood-sided 17 ft. x 25 ft. storage building with partial carport. The paved driveway, with room for 3 cars, is accessed off the side street. Most windows have been replaced; new on-demand hot water tank in 2024; new gas furnace in 2024; LED lighting throughout. Easy to show and move-in ready! (id:60365)
33 Pumpkin Corner Crescent
Barrie, Ontario
STUNNING FREEHOLD END UNIT TOWNHOME NESTLED IN THE HEART OF SOUTH END BARRIE CLOSE TO HIGHLY RATED SCHOOLS. THIS HOME HAS AN ATTRACTIVE MODERN EXTERIOR ELEVATION AND AMAZING FINISHES, A MUST SEE!!! CLOSE TO MAPLEVIEW GO STATION. (id:60365)
4297 Huronia Road
Severn, Ontario
Welcome to 4297 Huronia Road ideally situated at the border of Severn and North Orillia, this home offers a peaceful retreat surrounded by nature yet close to all amenities. This raised bungalow features 3 bedrooms and a full bathroom on the main level, along with 2 additional bedrooms and a 3-piece bathroom on the lower level, providing flexible living arrangements. The bright, open-concept main floor includes a functional kitchen, dining area, and living room, with a walkout to a large raised deck. This outdoor space seamlessly extends the living area, making it a favourite gathering spot for relaxation or entertaining, and it is also hot tub ready for those who enjoy unwinding outdoors. With no neighbours to the east or west, you can take in both sunrise and sunset views, while the partly treed property offers privacy and a serene green backdrop. The fenced and gated backyard is perfect for children and pets. Lovingly maintained by the same owner for 20 years, the home has seen thoughtful updates. Architectural shingles were installed in 2020, while recent practical improvements in 2024 and 2025 include five new windows, a new well pump and tank, and fresh paint throughout much of the home. The property also features a new furnace and air conditioning system, along with updated appliances such as a stove and dishwasher. Additional enhancements include new lighting and ceiling fans, refinished kitchen cabinets, refreshed bathroom flooring, new carpet in the primary bedroom, and nearly new carpet throughout the remainder of the upper level (completed in 2020/2021). The lower level offers 2 bedrooms, a 3-piece bath combined with laundry, and a spacious family room an ideal setup for multi-generational living or a legal duplex conversion (zoning approved). 4297 Huronia Road offers the best of both worlds: a tranquil, private sanctuary with the convenience of nearby Orillia amenities. It is truly a must-see to appreciate everything this property has to offer. (id:60365)
315 - 2075 King Road
King, Ontario
Welcome to Suite 351 at King Terraces a rare offering that blends luxury, light, and lifestyle. This southeast-facing corner suite has over 750sf of interior and 150sf private terrace, perfect for effortless indoor-outdoor living. This 2-bedroom, 2-bathroom suite features a split-bedroom layout for optimal privacy, 9-foot ceilings, and vinyl flooring throughout. Natural light pours in through oversized windows, creating a warm and sophisticated ambiance in every room. The modern chef's kitchen with integrated appliances and sleek quartz countertops. The open-concept living and dining areas seamlessly extend to the terrace. (id:60365)
B802 - 50 Upper Mall Way
Vaughan, Ontario
Promenade Park Towers offers 24/7 concierge service, sleek amenity spaces, and a lush outdoor green roof terrace. Stay active in the light-filled gym and yoga studio, or unwind in the party room, private dining room, or billiards/media lounge. Families and pets are welcome with a childrens play area and convenient pet wash. Additional perks include a cyber lounge, study lounge, golf simulator, and more, all designed to balance work, play, and relaxation without leaving home.Ground floor Amenities: Party Room,Private Dining Room & Kitchen, Billiards Room, Media & Game Room, Cyber Lounge, Golf Simulator, Study Lounge, Self-Serve Parcel Room, Pet Wash and Lobby Reception.2nd Floor Amenities: Dog Run Area, Outdoor Green Roof Terrace (Seasonal), Pet Wash, Childrens Play Area, Sports Lounge, Private Dining Room, Cards Room, Exercise Room & Yoga Studio and Guest Suite.The apartment is a spacious 2-bedroom, 2-bathroom unit featuring a practical open-concept layout with all laminate flooring no carpet. The modern kitchen is equipped with stainless steel appliances and a quartz countertop, perfect for everyday living and entertaining. Enjoy a bright southwest view from the 8th floor, offering plenty of natural light. Unit includes one underground parking space. (id:60365)
1 Willis Drive
Aurora, Ontario
Tastefully & Prof. Renovated (2022) - a MUST SEE , approx. 2100sf of living space; Open Concept, Solid brick bungalow on a Larger 70' wide pool size backyard surrounded by mature trees ; great privacy. Eng. Hdwd. floors, pot lights, Glass &SS railing, Solid wood crown molding &trim, Updated kitchen, walk-out to large deck. 2 bdrms upstairs (Used to be 3) with 3pc bath, s/s fridge, s/s stove, s/s microwave, s/s b/i dw, 3 bdrms downstairs, 3pc bath, elf' s, window covering Mins from Shopping, Theater, Elite public & private schools & high-end shopping & dining, close to parkland and trail. SS appliances, All Existing Window Coverings & Lighting (id:60365)
98 King Street
Essa, Ontario
Why settle for someone elses idea of home when you can design your own? This vacant lot at 98 King St. in Angus is a blank canvas in a quiet, established neighbourhood that already feels like home. Enjoy the ease of living with parks, walking trails, and everyday essentials just steps away. Shops, restaurants, the recreation centre, and the library are all close by, making daily life convenient and enjoyable. Need to get away? You're only a short drive to Barrie, HWY 400, and outdoor escapes like golf courses, ski hills, and nature trails. Angus is a town on the rise, offering the perfect blend of small-town character and modern convenience. This isn't just land, It's your opportunity to create a home and lifestyle that's uniquely yours. Build here and watch your future take shape. (id:60365)
2123 - 7161 Yonge Street
Markham, Ontario
Luxury 1 + Den Condo On "World On Yonge" By Liberty. Upgraded Washroom & Kitchen Cabinets, Backsplash & Counter Top. California Shutters, Stainless Steel Appliances. 9' Ceiling, Laminate Flooring Thru-Out. Unobstructed South-West View. One Locker & One Parking Included! Direct Access To Indoor Shopping Mall. Short Drive To Finch Station. Only Hydro Extra. Luxurious Entrance With Concierge. Fully Operative Swimming Pool, Exercise Room, Sauna, Party Rm, Golf Simulator. Billiard Room. Outdoor Green Roof Terrace W/Barbecue Area. Minutes To Ttc & Viva, Finch Subway. (id:60365)
679 10th Line
Innisfil, Ontario
BEACH DAYS ARE JUST STEPS AWAY FROM THIS COMPLETELY RENOVATED HOME WITH THOUGHTFUL FINISHES, A SPACIOUS LOT & A GREAT BACKYARD TO MATCH! Why settle for ordinary when you can walk to the beach in under five minutes? Located in one of Innisfil's most desirable lakeside pockets, this completely renovated home offers unbeatable proximity to the water, quality upgrades throughout, and outdoor space that's ready to enjoy. Set on a deep 50 x 150 ft lot, the property features a fully fenced backyard with garden beds, lawn space, a patio, and a generous sun-filled upper deck with peaceful, tree-lined views. The exterior stands out with vertical siding, stone accents, a timber-framed front entrance, a detached garage, and a carport for added flexibility. A custom wood beam anchors the open-concept layout, highlighted by pot lights, a gas fireplace, main-floor laundry, and easy-care flooring throughout. The kitchen is beautifully renovated with quartz countertops, stainless steel appliances, a large island with pendant lighting, white shaker cabinetry topped with crown moulding, modern hardware, and a grey subway tile backsplash. Upstairs, four spacious bedrooms include a generous primary with two double closets, a gorgeous blue paint tone, and a stone-look feature wall, while another bedroom offers walkout access to the upper deck. Both bathrooms have been completely updated, including a main-level bath with porcelain shower tile, heated vinyl flooring, and a quartz countertop, and an upper bath with porcelain tile flooring, porcelain shower tile, and a quartz countertop. This home has been immaculately maintained, reflecting pride of ownership in every detail. Minutes from schools, golf, marinas, trails, Friday Harbour, and the full range of Alcona's amenities. Every upgrade in this #HomeToStay tells a story of pride, care, and a home that was never just a house. (id:60365)
15 Hazel Street
Brock, Ontario
Welcome to this charming 3-bedroom, 1-bath bungalow with 1130 square feet of beautifully updated living space, nestled on over half an acre of tree-covered land in a quiet and family-friendly neighborhood. From the moment you arrive, you'll be greeted by a welcoming front entrance that sets the tone for the warmth and comfort found throughout. The open-concept kitchen is the heart of the home thoughtfully designed for both everyday living and entertaining, its the perfect space to gather and create lasting memories. The living areas are bright and inviting, offering a cozy yet spacious feel, with large windows that frame peaceful views of the mature trees and natural surroundings. Step outside and fall in love with the property's incredible lot. Towering trees provide both privacy and tranquility, creating the perfect outdoor oasis for relaxing, playing, or gardening. An attached heated garage adds everyday convenience and function. Located just minutes from schools, shopping, and boat launches to beautiful Lake Simcoe, this home offers the best of both worlds peaceful suburban living with quick access to all essentials. Whether you're a first-time buyer, a downsizer, or simply looking for a property that feels like a retreat, this one checks all the boxes. Recent upgrades include windows and doors, roof, siding, some soffit and fascia, exterior insulation, front deck, furnace and A/C, and attic insulation. A true hidden gem waiting to be discovered! (id:60365)
2109 - 1 Grandview Avenue
Markham, Ontario
Welcome to 1 Grandview Avenue! This bright and spacious condo offers everything you need for a comfortable living. Perfectly located just steps from Finch TTC Subway Station and VIVA Transit, commuting has never been easier. The unit features 2 bedrooms plus a den - perfect for a home office - along with 2 full bathrooms with heated floors. Enjoy the convenience of one parking space and a locker included with your lease. Relax on your large private balcony with sweeping views, or enjoy the building's top-tier amenities: Outdoor terrace with BBQs, Fitness Center, Party room, Children's playground. With modern finishes, ample space, and unbeatable location, this condo is ready for you to move in and and call home. Don't miss this great rental opportunity - book your showing today! (id:60365)
100 Andrew Park
Vaughan, Ontario
Stunning Raised Bungalow in the Heart of Woodbridge! Enjoy over 2500 sq ft of living space! Beautifully updated and move-in ready, this raised bungalow features 3+1 large bedrooms, 2 full bathrooms, and a bright, open-concept living/dining area. Enjoy a renovated kitchen and main bath, cozy gas fireplace insert, and walkout basement with in-law suite potential. Step outside to a fully fenced, landscaped yard with multiple flower beds perfect for relaxing or entertaining. Located on a quiet street in a sought-after neighborhood close to schools, parks, transit, and shopping. Key Features: 3+1 spacious bedrooms 2 full bathrooms Renovated kitchen & bathroom Walkout basement Cozy gas fireplace insert Fully fenced yard with landscaping & flower beds Spacious open-concept living/dining area Quiet, family-friendly location in central Woodbridge Don't miss this exceptional opportunity! (id:60365)

