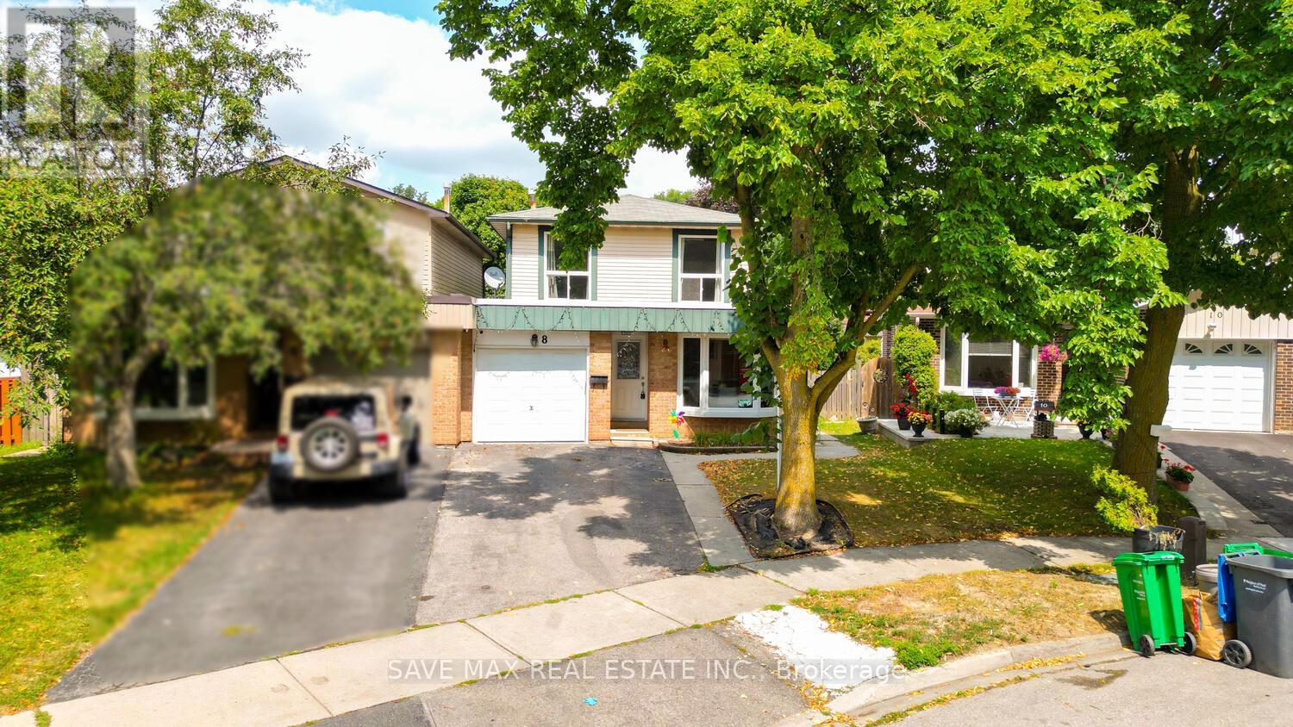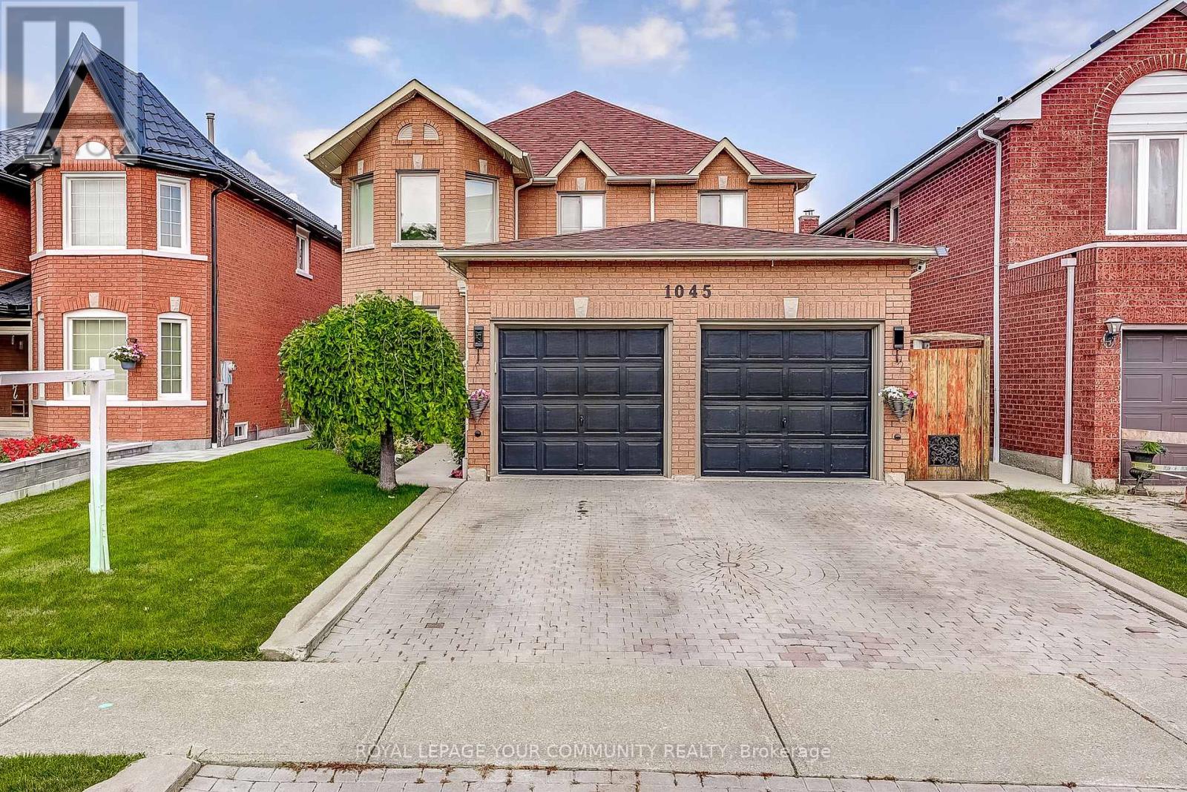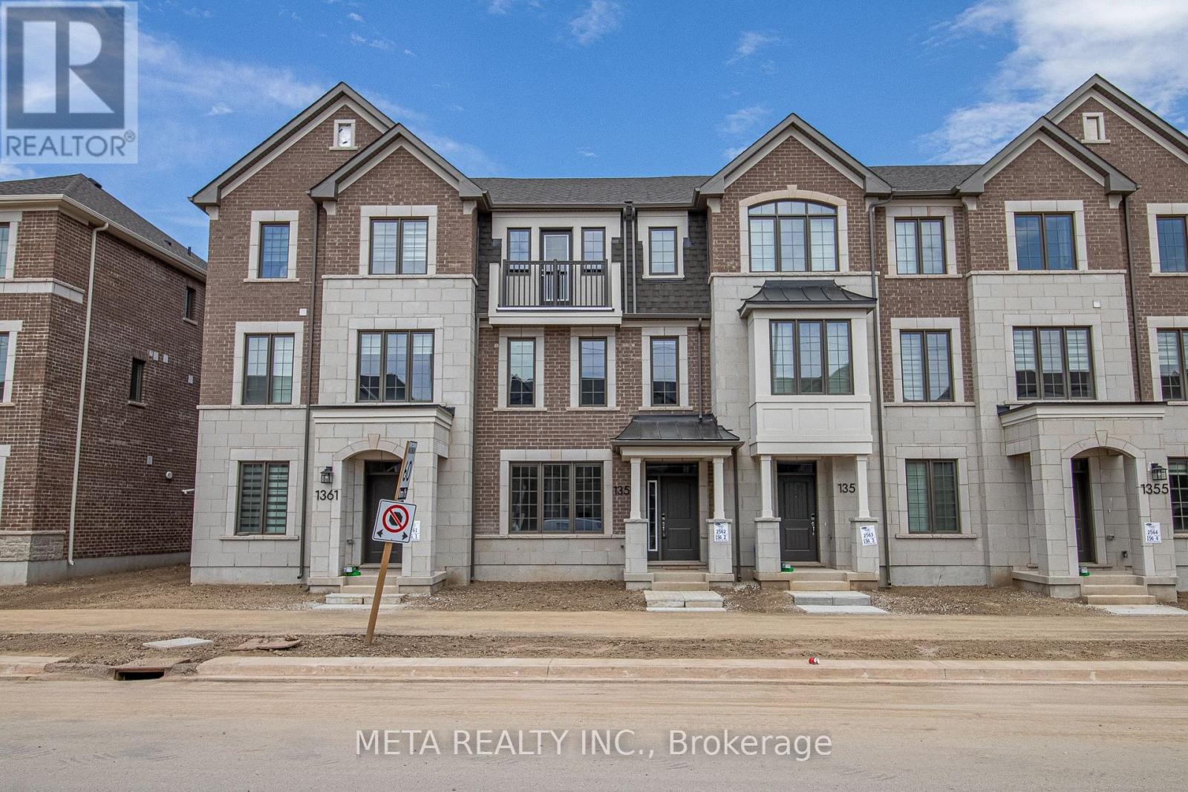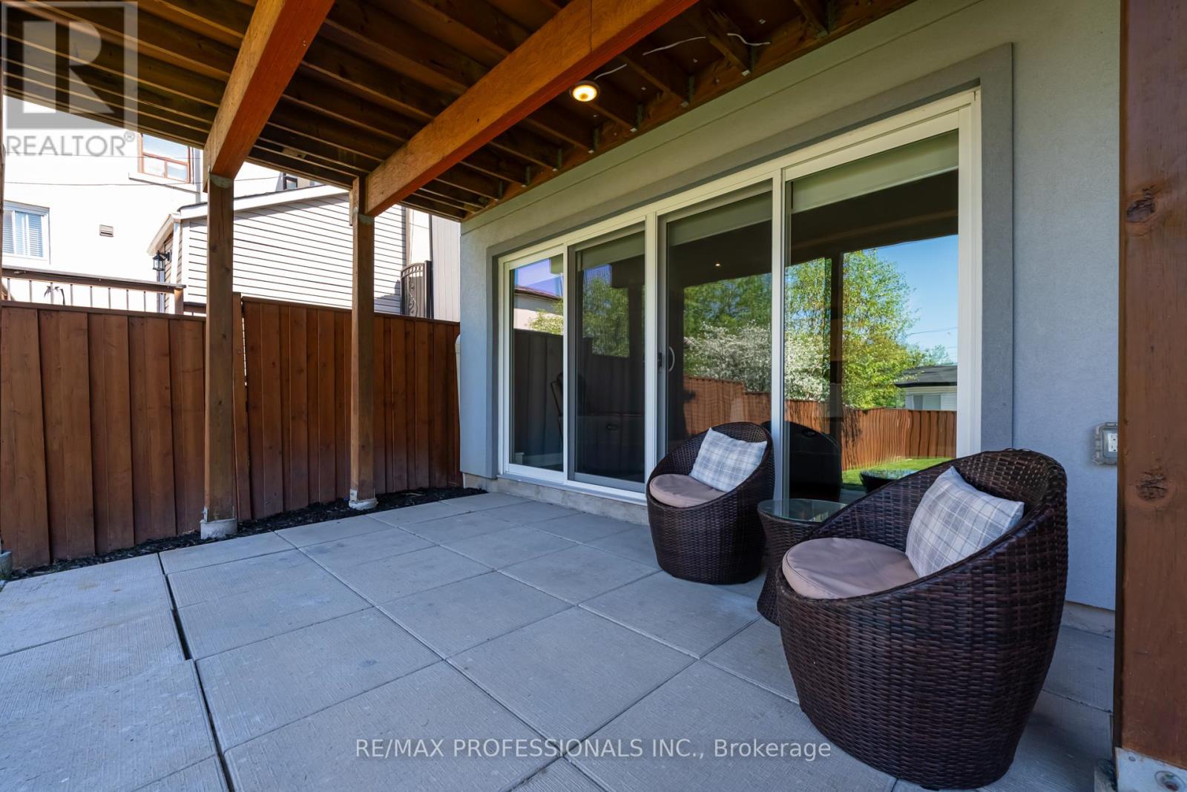8 Joanne Court
Brampton, Ontario
Welcome to this stunning 3Bedrooms, 3Bathrooms home, boasting numerous upgrades and a fully equipped legal basement suite ,It includes a separate entrance, its own laundry facilities, a full kitchen with quartz countertops, and a full bathroom. The basement has been thoughtfully designed with waterproof flooring and pot lights, creating a bright and durable living space. On the main level, you'll find a spacious open floor plan with a bright and airy living area. On the second floor, there are three spacious bedrooms. The master suite has its own upgraded 3-piece washroom, and the other two rooms share a common washroom, which is also upgraded. The kitchen features upgraded cabinets and countertops, making it a perfect space for cooking and entertaining. Additionally, there is a convenient powder room on the main floor with upgraded cabinetry. New A/C (2023).Close to Schools, gas station , Public transit and many more Amenities. Potential Rental income from basement. Upgraded 200amp electric panel. ** This is a linked property.** (id:60365)
113 Carsbrooke Road
Toronto, Ontario
Welcome to this stunning 4-bedroom, 3-bath beauty in one of Etobicoke's most desirable, family-friendly neighbourhoods. Completely refreshed in 2024, this home boasts new stucco exterior, roof, driveway, custom stonework, and lush landscaping offering unmatched curb appeal. Inside, natural light floods through oversized windows, highlighting the renovated kitchen, updated bathrooms, finished basement, and the rare family room addition---a standout feature not found in most homes in the area. Step into your private backyard oasis complete with a cedar barrel sauna, stylish pergola, and landscaped spaces perfect for entertaining or unwinding in style. Perfectly located just minutes from the 427, 401, and QEW, this home offers easy commuting while being steps from parks, schools, and community amenities.***2024 upgrades: Stucco, Stone, Driveway, Closets, Main bath, Sauna, Pergola, Roof, Landscaping, Powder room. 2025 Upgrades: Hardwood in kitchen. 2015 windows and Front yard irrigation system *** (id:60365)
38 Mcpherson Road
Caledon, Ontario
Beautifully maintained **Freehold Townhome** with a basement FINISHED by builders. This home offers over 2,000 sq ft of thoughtfully upgraded living space in one of Caledon's most family-friendly communities. Perfectly located just minutes from Mayfield Secondary School, top-rated public and private primary schools, and a short walk to the Community Centre, this home delivers the perfect blend of comfort, convenience, and community. Step inside to find soaring 9-ft ceilings, upgraded light fixtures, sun-filled windows, and a carpet-free main floor. The open-concept kitchen is a chefs dream, featuring granite countertops, dimmable pot lights, and a cozy breakfast bar, with a seamless flow into the backyard perfect for entertaining or everyday family life. Out back, enjoy a backyard patio and a fully fenced yard lined with mature fruit trees, offering both privacy and charm ideal for gatherings, kids to play, or relaxing outdoors. Upstairs, the primary suite is your personal retreat, complete with a marble countertop ensuite, while two additional generously sized bedrooms provide comfort and space for the whole family. The finished basement includes dimmable pot lights, a full bathroom, and a spacious rec room that can easily be transformed into a home office, media room, or play area. Additional highlights include a faucet sensor in the powder room, a modern security system, and elegant touches throughout that add convenience, style, and peace of mind. Located on a quiet street where neighbours look out for one another, this wholesome community is the perfect place for your family to thrive! (id:60365)
1045 Sherwood Mills Boulevard
Mississauga, Ontario
Welcome to this beautifully maintained detached 4 bedroom home in the highly sought-after East Credit Community! Situated in a prime location with access to top-rated schools, parks, and a mosque just steps away, plus convenient access to major roads and highways for easy commuting. This spacious 4-bedroom, 4-bathroom home features a Large renovated Kitchen (17) with a large eating area, spacious living room with wood fireplace, main floor den/office with french doors. Main floor laundry has access to garage and basement. The finished basement with a separate entrance offers additional livings space, a *sauna* to relax in, and endless possibilities. Original Owner took lovingly cared for over the years, with updates including: **roof (2014)**, partial **window replacement (2017)**, and **in-ground lawn sprinklers** in both front and back yards with easy maintenance. Don't miss this opportunity to live in a prestigious neighbourhood surrounded by amenities, green spaces, and excellent Schools! (id:60365)
78 Mccrimmon Drive
Brampton, Ontario
Awesome Fully Detached Double Door Entrance, Upgraded Front Door, House With Great Room, Open Concept, 4+1 Bedroom, Master Br With Ensuite + His & Her Closet Laminate Flooring Throughout The House Except Staircase, Finished Basement With Entrance Through The Garage From The Laundry Room. Access To Garage From Laundry Room. Property is Close To School, Park & All Amenities. Some of the pictures are virtually staged (id:60365)
5 Thornbush Boulevard
Brampton, Ontario
Welcome to over 3,000 sq ft of exceptional living space in Brampton's highly sought-after Fletchers Creek community! This beautifully maintained home features a unique floor plan with a rare second-floor family room offering a bright, open feel ideal for entertaining and everyday living. Enjoy four spacious bedrooms, including one currently used as a stunning dressing room (easily converted back). The open-concept main floor includes a chefs kitchen with gas stove, cozy family room with fireplace, and sun-filled living and dining areas. Step outside to a maintenance-free backyard retreat, complete with a relaxing hot tub and stylish pergola-perfect for year-round enjoyment. Additional highlights: double car garage, new furnace and A/C, and a new roof (2021) for long-term peace of mind. Nature lovers will appreciate being steps to Woodlot Park, Hutchinson Pond, and scenic trails at Creditview Sandalwood Park and Upper Mount Pleasant. The Cassie Campbell Community Centre is a short walk away, offering fitness, pools, rinks, gymnasium, and more. Living in Fletchers Creek means joining a vibrant, family-friendly neighbourhood known for its parks, top-rated schools, shopping, and easy access to Mount Pleasant GO, highways, and transit. This is a rare opportunity to own a spacious, move-in-ready home in one of Brampton's most desirable areas where modern comfort meets community charm. (id:60365)
1359 William Halton Parkway
Oakville, Ontario
Beautiful Freehold Townhouse 3+1 Bedroom Home w/2 Car Garage. Located In One Of The Most Desirable Areas in Oakville. Many Upgrades!. Hardwood Floors Throughout & Smooth Ceilings, Open Concept Kitchen. Main Floor Has Large Living/Dining Room, Upgraded Kitchen w/Quartz Counters + Walk-Out To The Large Deck. Ideal For Family & Entertaining! Primary Bed w/3 Pc Ensuite & Walk-In Closet. Fantastic Quiet Enclave Of Homes Close To Highways, Hospital, Shopping & Golf Courses. Located Around Schools, Parks, Trails, Amenities & More! (id:60365)
60 Mistdale Crescent
Brampton, Ontario
Welcome to 60 Mistdale Cres!! Well-kept semi-detached house, including a finished basement with a SECOND DWELLING UNIT and separate entrance. This house features 3 spacious bedrooms and 4 bathrooms , perfect for a growing family. Enjoy the open and bright living spaces, beautifully maintained interior, and a large deck ideal for entertaining and relaxing outdoors. Don't miss out the chance to own a home in one of Brampton's most desirable neighbouhood. Walking distance to school, parks, Close to shopping and amenities : Fortinos, FreshCo, Asian grocery stores, Cassie Campbell Recreational Centre, MT Pleasant GO Station and Public Transit. This move-in ready home has it all! (id:60365)
1412 - 5 Lisa Street
Brampton, Ontario
Absolutely Beautiful 2 bedroom plus solarium, 2 Full washrooms, spacious unit, The Solarium is large enough to function as a dedicated home office, ideal for today's lifestyle. Custom Designed Kitchen W/ Quartz Counter top. Led Under Cabinet Lighting. With Storage Pantry. The open concept layout is filled with natural light exceptional building amenities include: 24/7 security service providing peace of mind, Outdoor tennis and basketball courts, Swimming pool/sauna, Fully equipped exercise room, Party room, billiards room, and library. Just minutes from Bramalea City Centre, public transit, highways 401 and 407. (id:60365)
203 - 51 Lady Bank Road
Toronto, Ontario
Looking for something seriously special in the city? Found it. Suite 203 isn't just another condo - it's a rare, radiant, and ridiculously cool 1-bed retreat in a boutique 18-unit building just off The Queensway. Think: concrete ceilings, sleek modern finishes, a wide open layout, and a vibe that says "I've arrived." But the real showstopper? A massive, 400 sqft private terrace that doubles your living space and triples your quality of life. Garden it. Lounge on it. Host wine nights, book club, Outdoor Yoga or sleepover under the stars. Invite 12 of your favourite people or just claim it as your solo outdoor sanctuary. It's rare. It's quiet. It's all yours. Inside, you'll find: Full-size stainless steel appliances, a gas stove, a smart layout with great flow, a walk-in closet the current tenant cleverly converted into a WFH office nook (easy to switch back if your wardrobe demands it). Natural light pouring in from every angle; Tucked away on tranquil Lady Bank Road, you're just steps to TTC, top-notch west-end restaurants, and all the energy of The Queensway with none of the noise. Parking included. Pet-friendly. Boutique building vibes. This one feels different in all the best ways. (id:60365)
35 Farringdon Crescent
Brampton, Ontario
This exceptional detached home offers one of the best layouts, showcasing exquisite design and craftsmanship throughout. Nestled on a rare pie-shaped lot with a striking all-natural stone front elevation, this property is sure to impress.The main floor features a thoughtfully designed layout with separate living, dining, and family roomsplus a full bedroom ideal for parents, in-laws, or guests. Enjoy upgraded hardwood flooring, an elegant oak staircase with iron pickets, pot lights inside and out, and smooth ceilings throughout the home.The gourmet kitchen is a chefs dream with extended upper cabinetry, valence lighting, quartz countertops, built-in microwave/oven combo, 36" gas cooktop, 60" French door fridge, stylish backsplash, and more. The family room boasts a cozy gas fireplace, perfect for relaxing evenings.Upstairs, a wide hallway with hardwood flooring leads to 4 spacious bedrooms, each with its own full bathroom and walk-in closet. The luxurious primary suite features hardwood floors, dual walk-in closets, and a 6-piece ensuite with dual vanities, freestanding tub, and glass shower. All secondary bedrooms include glass showers and ample closet space.Additional features include a separate basement entrance by the builder, no sidewalk, and over $200,000 in high-end upgrades throughout. (id:60365)
Bsmt - 372 Silverthorn Avenue
Toronto, Ontario
Welcome to this stunning, bright, and spacious 2-bedroom basement apartment in a custom-built home. This rare above-grade unit boasts large windows, flooding the space with natural light that is often hard to find in a basement suite. The walkout feature adds even more appeal, with sliding glass patio doors leading directly to your own private outdoor patio, perfect for relaxing or enjoying a morning coffee. The apartment features an updated kitchen with sleek stainless steel appliances, ideal for cooking and entertaining. The bathroom has also been nicely renovated, offering modern finishes for your convenience. Plus, enjoy the luxury of your own laundry room no need to share! Both bedrooms are generously sized, complete with large closets and plenty of natural light. The unit is beautifully finished with engineered hardwood floors throughout, no carpet, and an abundance of pot lights, creating a bright and inviting atmosphere. Best of all, this apartment is all-inclusive, covering all utilities except internet, making budgeting a breeze. With excellent ceiling height and a well-maintained space, this is a must see for anyone seeking a comfortable and convenient living arrangement. Roughly 1000sf of interior living space. (id:60365)













