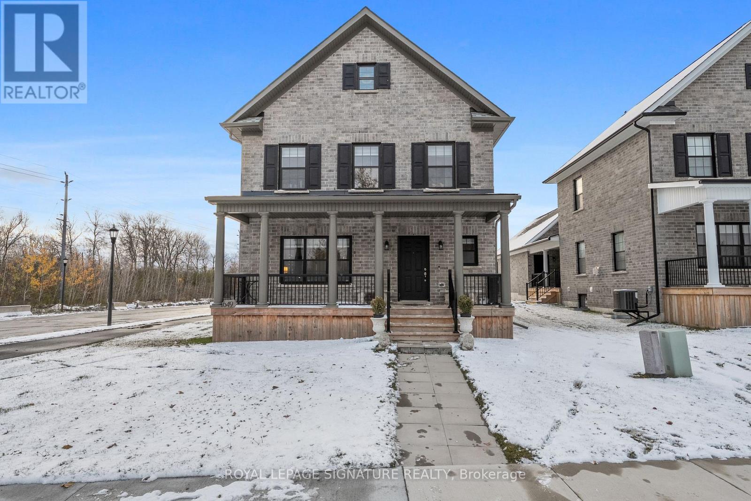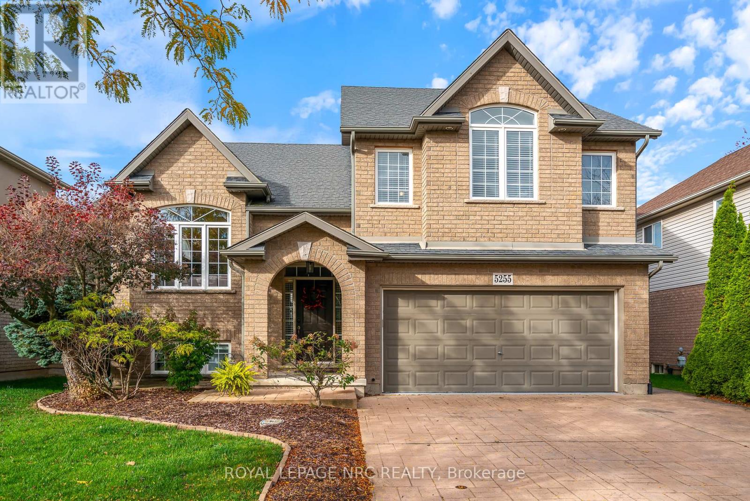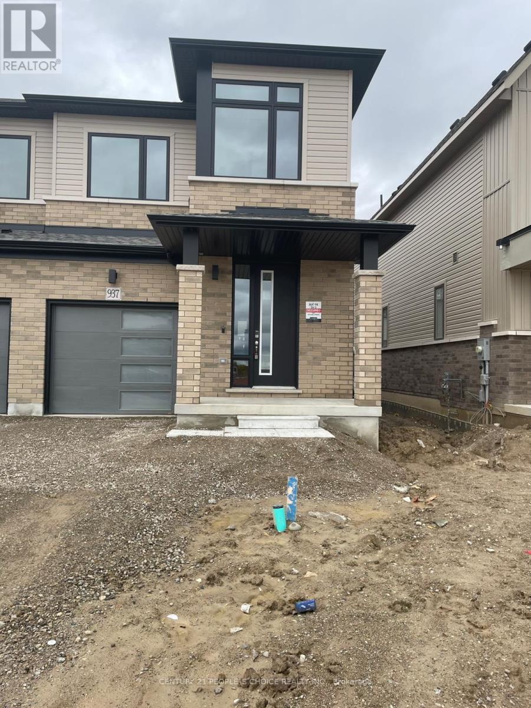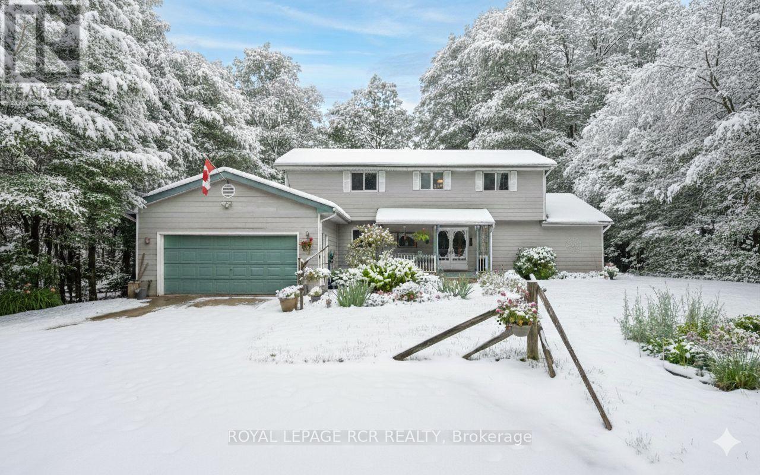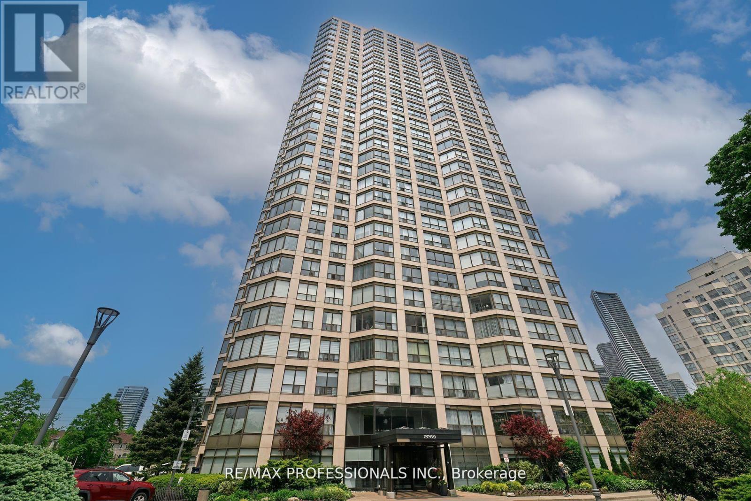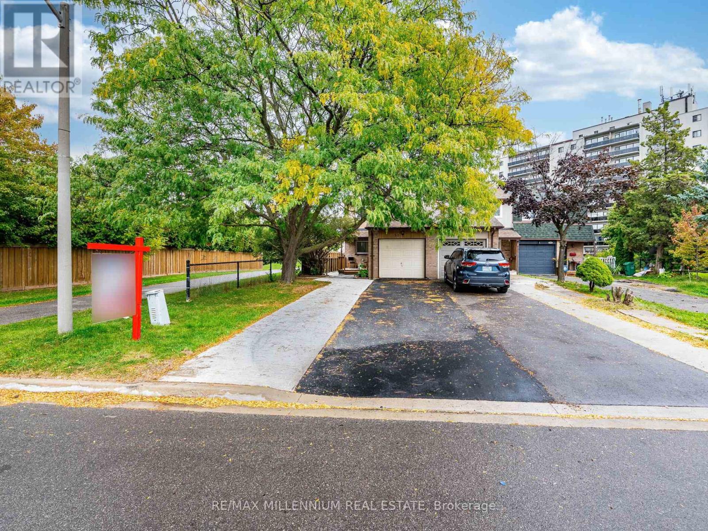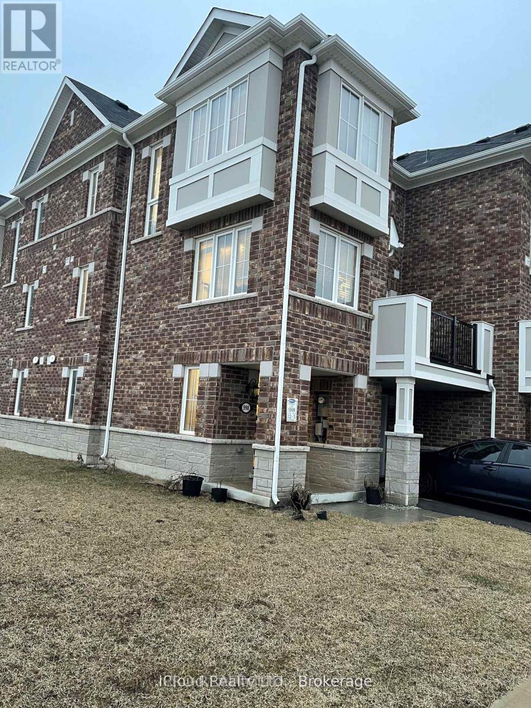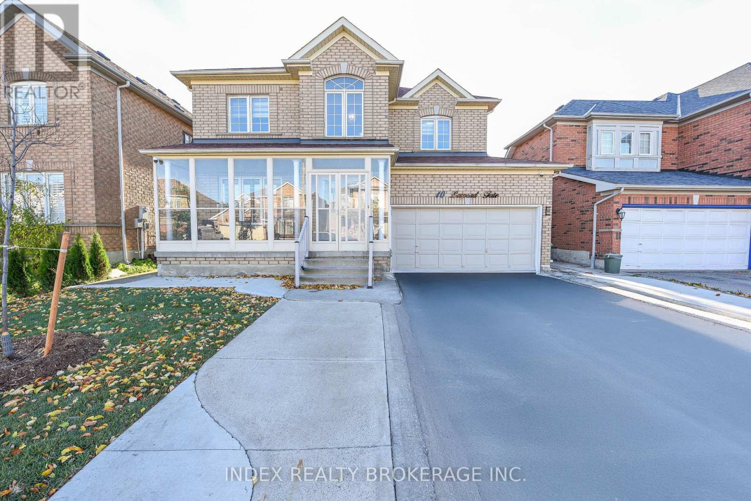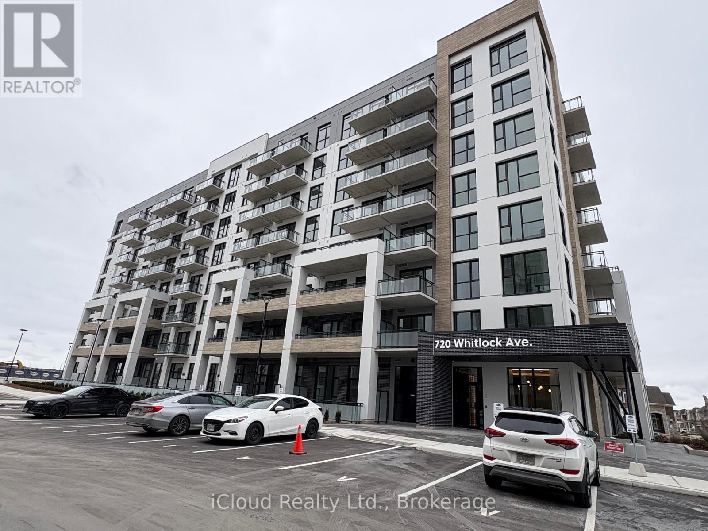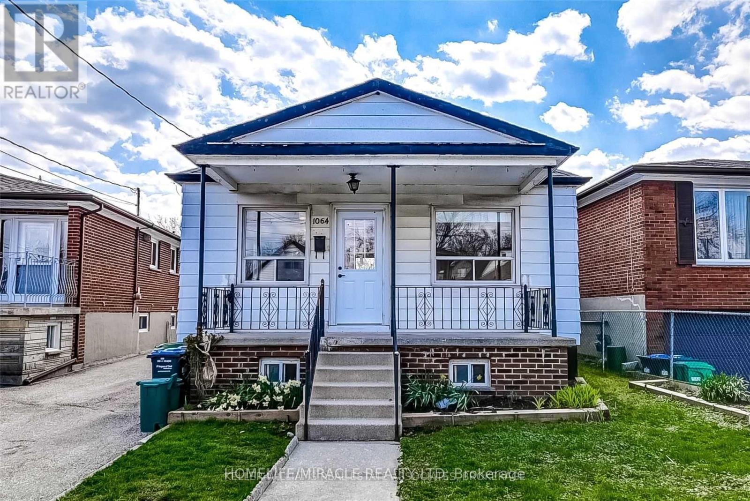649 Wilkins Gate
Cobourg, Ontario
Welcome to The Cusato Estate! A stunning 2022 - built, all brick detached home in beautiful Cobourg!This elegant 4 bedroom, 3 full bathroom which includes a primary suite featuring a stand up shower. This home is perfectly situated on a premium corner lot in a sought -after family-friendly neighbourhood. Builtwith quality craftsmanship and thoughtful design, The Cusato Estate offers a modern open-concept layout,9-foot ceilings on the main floor, and abundant natural lighting throughout. The main level features abright, spacious kitchen with contemporary finishes, generous cabinetry, and a seamless flow into the dining area. Enjoy outdoor relaxation on two charming porches, perfect for morning coffee or quiet evenings. A separate entrance provides excellent potential for a future in-law suite or rental income, while the spacious unfinished basement awaits your personal touches.Located just minutes from Cobourg Beach, the marina, parks, schools and downtown amenities, The Cusato Estate delivers the perfect balance of modern comfort and lakeside charm. It's also conveniently close to Northumberland Mall, offering everyday essentials and popular retailers such as Canadian Tire,LCBO, Metro, Dollarama, Starbucks and Rainbow Cinemas - everything you need just moments from home.Tenant occupied, 24-hour notice required for showings! (id:60365)
5255 White Dove Parkway
Niagara Falls, Ontario
Step inside this beautiful home in a quiet, convenient northwest Niagara Falls neighbourhood. Ideal for large or multi-generational families, this home offers a full in-law setup with a separate entrance from the spacious double garage. The main floor feels bright and welcoming with soaring cathedral ceilings, large windows, and a light, neutral décor that makes the space feel open and airy. The large eat-in kitchen walks out to a newer (2021) deck - perfect for entertaining & overlooking a generous, beautifully landscaped backyard. There's plenty of room to store all your garden tools and outdoor gear, both under the deck and in the large shed. Up a few steps, the private primary suite offers a relaxing retreat with a full ensuite including a jetted tub and his & hers closets. With laundry on both the main floor and in the lower level, it's easy for everyone to enjoy convenience and privacy. You'll appreciate the quality features throughout - hardwood and ceramic flooring on the main level, brand-new vinyl flooring in the basement, two gas fireplaces for cozy winter nights, and a large gazebo so you can enjoy the outdoors in any weather. Ample storage throughout means there's room for everything. This home truly combines space, comfort, and practicality, perfect for families who want room to live and grow together. (id:60365)
937 Douro Street
Stratford, Ontario
Brand New End Unit Townhome in Avon Park - Move-In Ready! Welcome to one of the first homes available in Avon Park by Cachet Homes, located in Stratford's desirable east end. This 3-bedroom, 3-bathroom end unit townhome blends bright, modern design with a smart, functional layout-perfect for families and professionals alike. Main Level Highlights: Open-concept living, dining, and kitchen-ideal for entertaining Stylish 2-piece powder room Sleek finishes and abundant natural light Upper Level Features: Spacious primary suite with a luxurious 5-piece ensuite and oversized walk-in closet Two additional bedrooms and a full bathroom Convenient second-floor laundry with generous storage Additional Perks: Fully equipped with appliances and garage door opener EV outlet ready for electric vehicle owners Prime Location: Close to shopping, restaurants, and everyday amenities Quick highway access to the KW Region. This home is move-in ready and available immediately-be the first to call it yours! (id:60365)
308392 Hockley Road
Mono, Ontario
Welcome to this warm and welcoming Viceroy-style home set on a spacious 1.87-acre lot in beautiful Mono. If you've been dreaming of a quieter lifestyle surrounded by nature, this property is your chance to make that dream a reality. The eat-in kitchen offers a breakfast bar and walk-out to the back deck - perfect for morning coffee or casual meals. There's also a separate dining room with its own walk-out, ideal for hosting family dinners or special occasions. The great room is filled with natural light thanks to its large windows and vaulted ceiling, offering views of the peaceful backyard. For more laid-back hangouts, there's a separate family room that also walks out to the deck. A convenient 2 piece bathroom is located nearby for guests. This home features 3 bedrooms and 3 bathrooms, including a main level primary bedroom with a walk-in closet, updated 4 piece ensuite, and its own walk-out to the deck. Upstairs, bedrooms two and three each have their own vaulted ceilings, giving them an open and airy feel. You'll also appreciate the updated main floor laundry and the insulated 2 car garage, which adds extra storage and keeps your vehicles out of the weather. Surrounded by mature trees, the property feels private and serene. A quiet pond with a soothing water feature adds to the sense of calm, and an invisible fence keeps your pets safe while they explore. When its time to unwind, head out to the outdoor sauna and soak in the peaceful setting. (id:60365)
1168 Mona Road
Mississauga, Ontario
Exceptional 50ft by 400 ft deep building lot, nestled in the heart of highly sought-after Mineola West, overlooking the serene Kenollie Creek. This rare opportunity offers the perfect canvas to create your dream home, complete with a private resort-style backyard oasis, surrounded by majestic mature trees. The lot is already serviced and comes with FULLY APPROVED PLANS and drawings .The buyer simply needs to apply for the Building Permit, and its ready for immediate construction. Enjoy the convenience of being within walking distance to trendy Port Credit, the GO station, shopping, the scenic waterside trail, and renowned Kenollie Public School and Mentor College. Builder and Architect information available upon request . ** Ready to build ! Site plan approved ! Approved Drawings ! Development Fees Paid ! Overlooking Kenollie Creek ! ** (id:60365)
2004 - 2269 Lakeshore Boulevard W
Toronto, Ontario
Welcome home to this stunning 2-bedroom plus den, 2-bathroom suite offering 1,343 square feet of refined waterfront living. Perched in a Southeast-facing position high above the city, this residence welcomes you with newly renovated bathrooms, brand-new laminate flooring, and fresh paint throughout, creating a crisp and contemporary atmosphere. Step into a world of comfort and elegance where expansive windows frame panoramic views of Lake Ontario, the marinas, and the natural beauty of Humber Bay Park. The spacious primary bedroom features a luxurious 5-piece ensuite and two generous closets, providing both comfort and practicality. A second bedroom, conveniently located adjacent to the second full bathroom, offers privacy and ease for guests or family members. This home is nestled along the scenic shores of Lake Ontario, offering a lifestyle that blends nature with city sophistication. Residents enjoy exclusive access to the Malibu Club, a two-storey amenity centre dedicated to wellness and recreation. Here, you'll find an indoor swimming pool, jacuzzi, saunas, a fully equipped fitness centre, as well as squash, tennis, and basketball courts. A thoughtfully designed entertainment level offers a TV screening room, billiards lounge, and spacious gathering area, while outdoor grilling stations and picnic areas provide the perfect setting for summer gatherings with friends and family. The rooftop terrace offers a peaceful escape with sweeping views of the lake. Whether you're walking or biking along the nearby waterfront trails or commuting easily with TTC access close by, this residence offers a unique and luxurious lakeside lifestyle. Welcome to your next chapter of elevated living. (id:60365)
35 Scottsdale Court
Brampton, Ontario
[[Absolutely Stunning [ 3 + 2 Bedrooms & 4 Washrooms] END UNIT FREEHOLD TOWNHOUSE, JUST LIKE A SEMI DETACHED, ATTACHED ONLY AT THE GARAGE]]((FINISHED 2 BEDROOMS RENTABLE BASEMENT With SEPARATE ENTRANCE)) | (Located At The End of a Court) | ((No Sidewalk, Extended Driveway Can hold Up To 4 Cars, With 1 Parking In The Garage, Total of 5 Parkings)) ((((3 Bedrooms on The Upper Floor)))) ([2 Full Washrooms on The Upper Floor, 1 Half Washroom on The Main Floor and 1 Full Washroom in The Basement)) ((Incredible Amounts of Upgrades With a Super Long List)) [Brand New High Efficiency Furnace & Brand New Duct Work Was Added in Year 2024] (Rentable Basement With Separate Entrance Was Finished in The Year 2024) (Rentable Basement With 2 Bedrooms, 1 Washroom, 1 Kitchen & 4 Huge Egress Windows Were Finished in The Year 2024] 1 | Newer Air Conditioner Year 2024 Counter Tops Year 2025, Upgraded Sink (2025), Fridge (2024), Stove (2025), S/S Hood (2024) | Brand New Upgraded Tiles In The Kitchen & Hallway in The Year 2025. | Added 1 Full Washroom on 2nd Floor in The Year 2024 | Newer 2nd Washroom on The Upper Floor With Newer Standing Shower (2025), Sink (2025), Quartz Counter (2025) 1 All Washrooms With Quartz Counter Tops | Main Floor Living Room Tons of Pot Lights | Entire Main Floor & The Upper Floor Freshly Painted (2025) | Extended Driveway | Interlocking (2025) | Outdoor Cemented Tiles All Around Exterior of The Property(2025) ((Incredible Location steps to transit with easy access to the 410, 407 and 401. Close to parks, trails, schools, and shopping)) Last Long]]]] | Main Floor Brand New Kitchen Cabinets Year 2025, Quartz [[[[Won't Last Long]]]] (id:60365)
998 Alder Gate
Milton, Ontario
Available for Lease is this Mattamy Built 2 Bedrooms, 3 Bathrooms Well Maintained Corner Unit 3 Storey Townhouse in a Quiet Neighbourhood, Excellent View, Open Concept Kitchen With Natural Sunlight, Large Size Family Room Combined With Dining, Laminate Floor, Walk-Out To Balcony, Perfect For Outside BBQ, Master Bedroom with Ensuite and Closet, Garage Door Opener, Hardwood Stair Case, Minutes to Milton GO Station, Shopping, Hospital, Malls and Major Highways 401/401. (id:60365)
10 Leopard Gate
Brampton, Ontario
LOCATION. LOCATION. LOCATION. "Wow, Amazing show Stopper! Absolute Fully Renovated House Functional Layout * Abundance of Natural Light * 4 Bdrm Home with Finished Bsmt with 2 Brms and separate entrance. Large Family Rm W/ Gas Fire[;ace. Newer Kitchen, Newer Washrooms, Newer Light Fixtures, Upgraded Washrooms. Separate Family & Living Room. Close to all Amenities. Absolutely Beautiful House, Your Clients will Thank you for Showing this Stunning House. Owned Furnace. Shared Laundry on Main Floor. (id:60365)
407 - 720 Whitlock Avenue
Milton, Ontario
Grab This Brand New - Never Lived in 1 Bedroom + Den Suite in Mile & Creek Luxury Condos. This Sun-Filled and Spacious Unit Offers Stunning Views of Green Space from Living Room, Balcony and Bedroom. Thousand$ Spent on Upgrades Including: Sleek & Modern Kitchen with Upgraded Soft Closing Cabinets & Drawers , Under Cabinet Lights, Quartz Counter-Top, Backsplash, Stainless Steel Appliances, Pot-Lights, High-end Laminate Throughout. Upgraded Stand-up Shower with Rimless Glass Door, Bathroom Vanity, Quartz Counter and Light Fixtures. Condo Amenities Building Include: a Media Room, Co-Working Space, Fitness Centre, Concierge, Social Lounge, Entertainment Area, and an Expansive Rooftop Terrace with BBQ's, Dining Area and Fireside Lounge Overlooking Protected Greenspace. Condo Includes: 24-Hours Concierge/Security, Lobby, Pet Spa. Smart-Home Technology for Communication with the Concierge and Video Security. One of the Most Desirable Locations in Milton, conveniently located near parks, trails, schools, transit, Milton GO and shopping/restaurants. Wont Last Long!!! (id:60365)
Upper - 1064 Westmount Avenue
Mississauga, Ontario
Welcome to your opportunity to live on a quiet, family-friendly dead-end street in the growing Lakeview neighborhood. This beautifully updated and freshly painted upper unit offers two spacious bedrooms, brand-new flooring throughout, a modernized bathroom, and a refreshed laundry area with updated washer and dryer. The open-concept living and dining space provides a bright, airy layout ideal for both relaxing and entertaining. Enjoy exclusive use of the private yard, in-unit laundry, and one dedicated parking space. Nestled in a peaceful setting with convenient access to parks, schools, local amenities, and transit this is the perfect place to call home. (id:60365)
1104 - 2007 James Street
Burlington, Ontario
Do not miss the opportunity to live in this new 2 bedroom, 2 washroom, 10 ft ceiling, modern, 800 square-foot condo with Lake Ontario views from all rooms. Bbq hook up on huge 8 x 20 sf balcony, 24 hr Concierge, equipped exercise room with weight training and cardio Areas, yoga Zen studio, games room equipped with billiard table, seating area and TV. Guest suites, hotel style bar lounge, private dining area and fireplace, outdoor rooftop landscaped oasis, intimate dining areas, lounge seating with a fire feature. Party room, pet wash, tranquil, indoor, swimming pool, parcel storage, indoor bike storage area. In the heart of downtown Burlington, hospital, lake, restaurants, shops, bars, cafes, beach, Walking trail, all right out the front door! See floor plan in photos. Available Jan 15th!! (id:60365)

