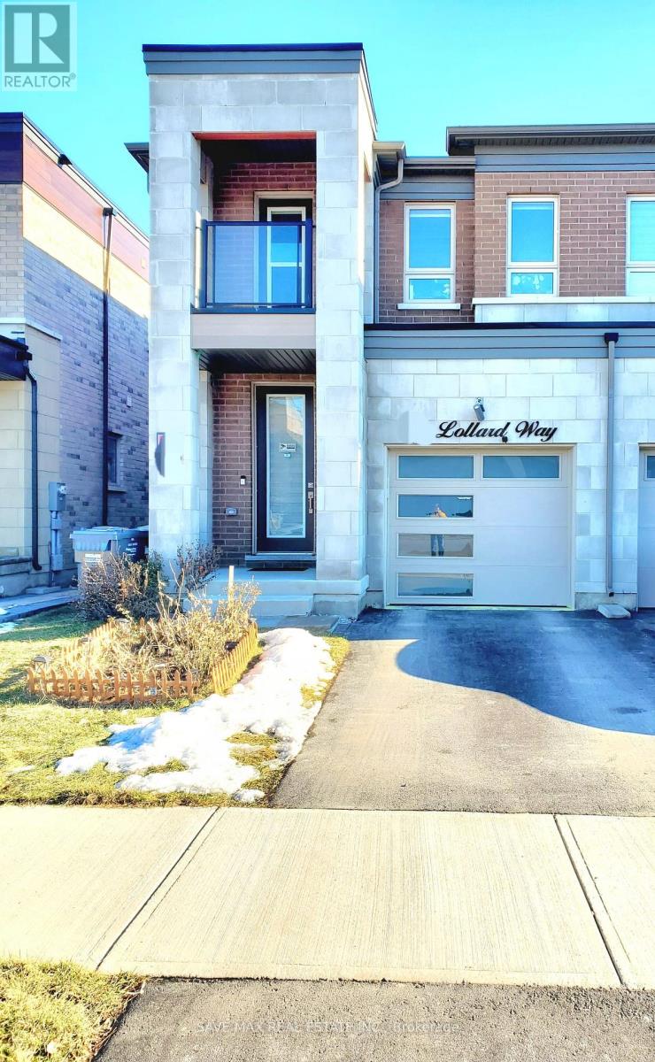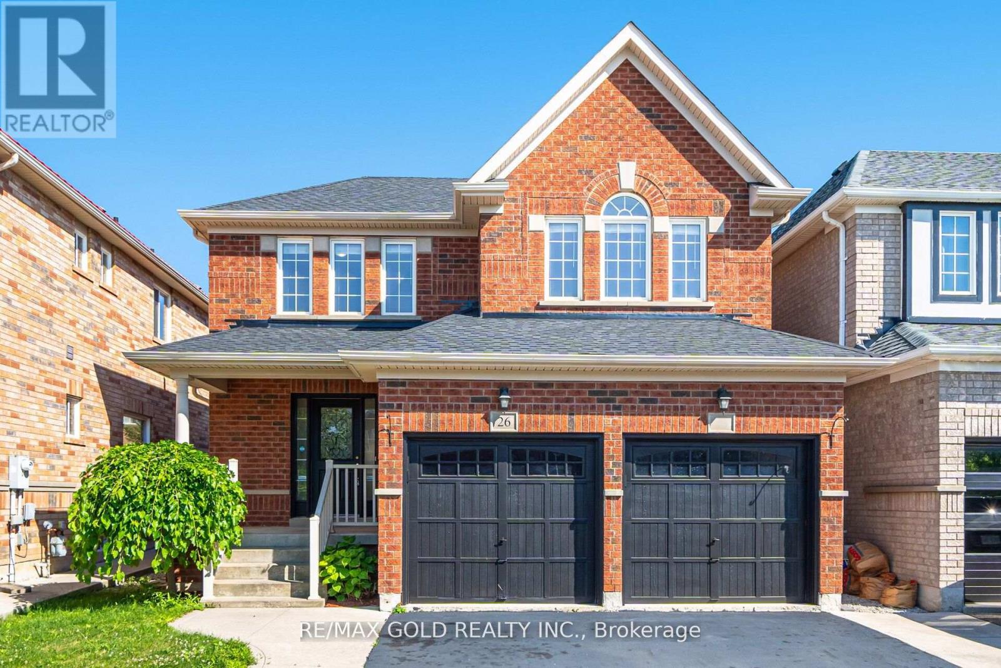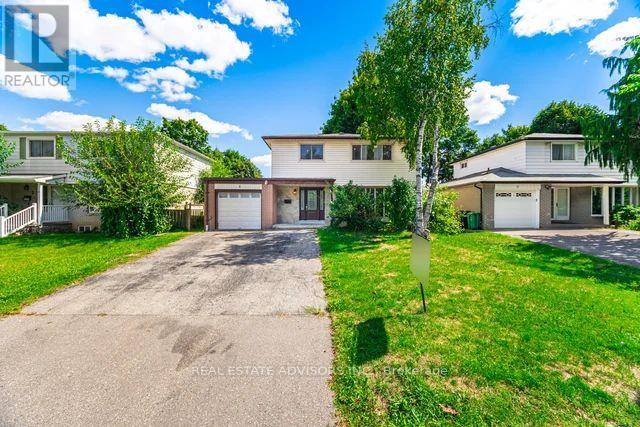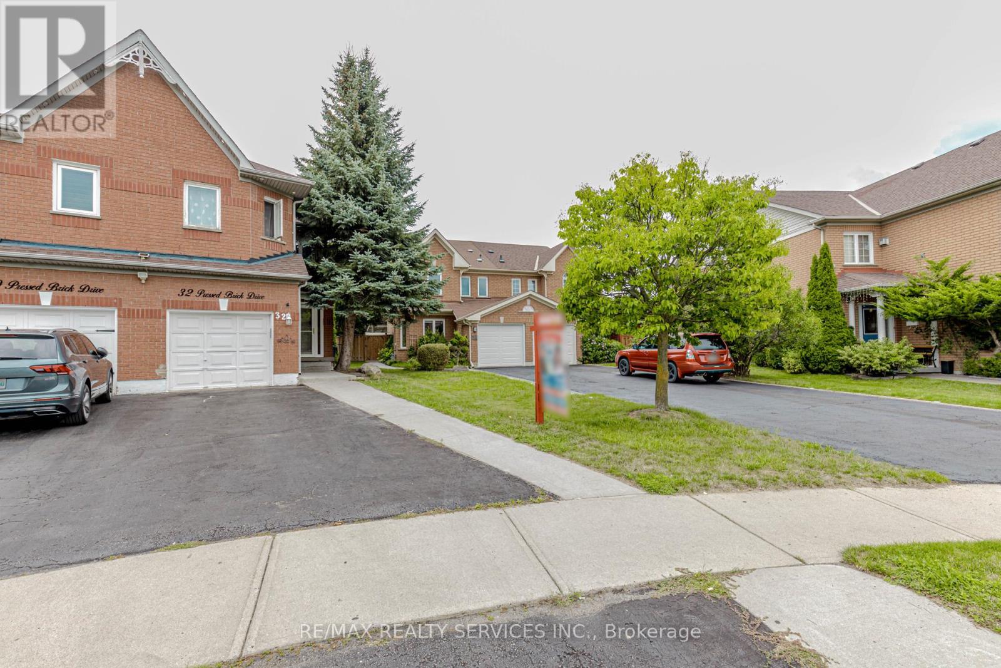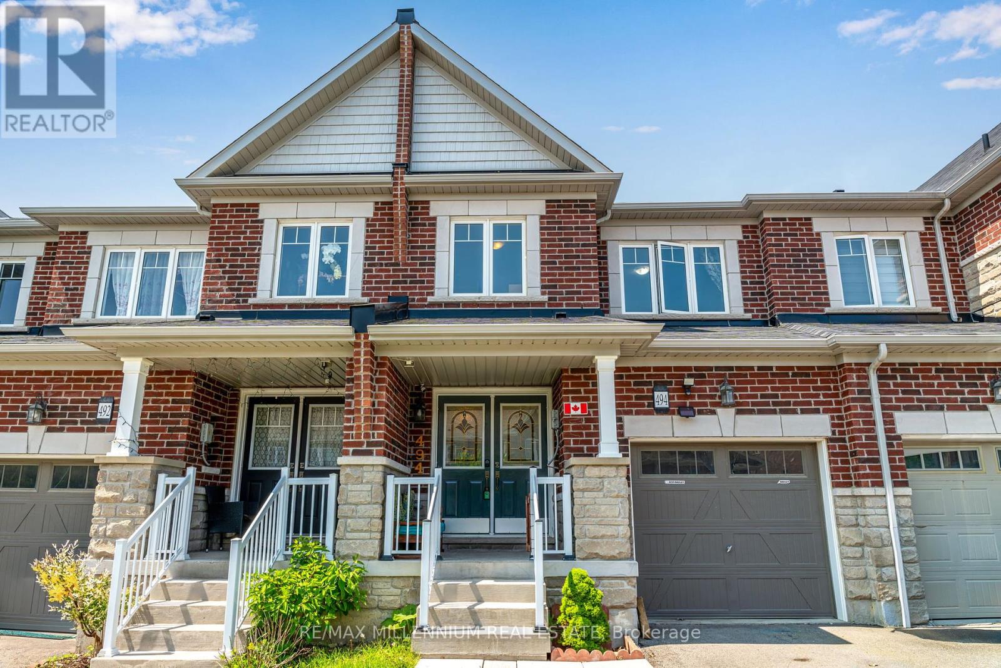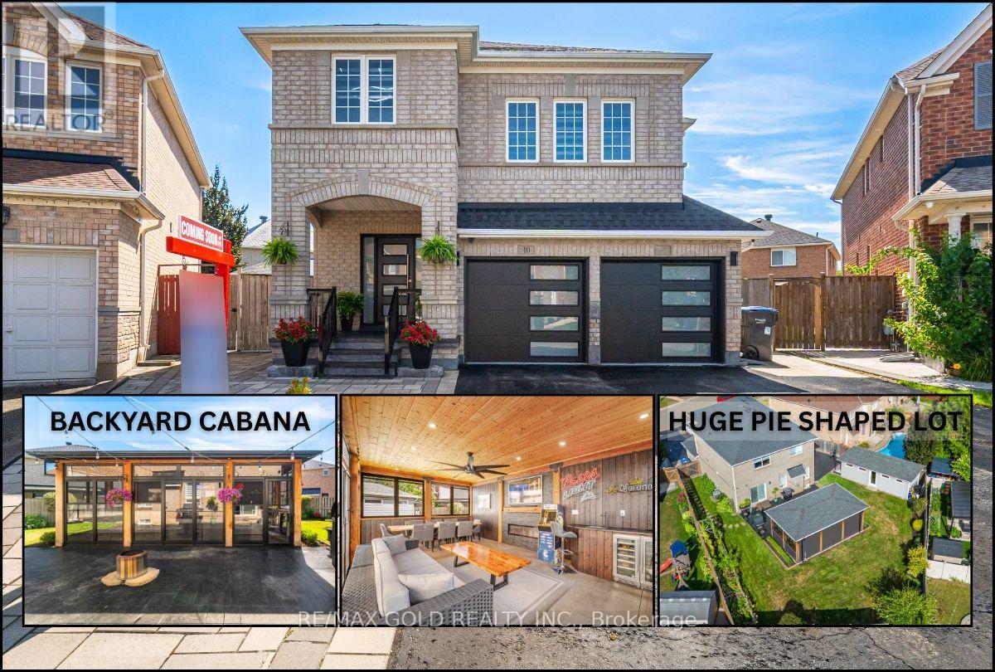39 - 745 Farmstead Drive
Milton, Ontario
Welcome to 745 Farmstead Dr, Unit 39 in Milton! This beautifully maintained townhome offers 3 bedrooms, 3 bathrooms, and 2 parking spots, featuring a bright and modern layout with spacious living areas. Perfectly located near top-rated schools, parks, shopping, and transit, this move-in ready home is finished with stylish upgrades throughout, making it an ideal choice for families or first-time buyers. Don't miss the opportunity to own a beautiful home in one of Milton's most sought-after neighbourhoods! (id:60365)
14 Lollard Way
Brampton, Ontario
Modern, Luxurious, New Semi-Detached Full House for lease in prime Brampton location, All new homes in Westfield Community, Border of Mississauga and Brampton. 2000 sqft approximately, 4 bedrooms, 2.5 Washrooms, 3 Car Parking spaces, Attached Single Car Garage with remote garage opener, Ample Natural Sunlight in every room, 9-foot ceiling, All Hardwood floors and Hardwood stairs, No Carpet, Central Vacuum. Open concept luxurious stunning Layout, Large Living Room, Large Dining Room, Large Family Room, Fully Upgraded Kitchen- Upgraded Granite Countertop, Upgraded Kitchen Cabinets, Branded new upgraded Appliances, Laundry on the Upper floor for more convenience, Luxurious master suite is a true retreat, complete with a spa-like ensuite bath and a generous walk-in closet. 2 spacious full washrooms and 1 powder room. Un-finished basement is free to use. Large wooden deck. Balcony for one bedroom. Each bedroom is thoughtfully designed with ample space and en-suite baths, ensuring comfort and privacy for family and guests. Situated in a desirable family-friendly neighbourhood, this home offers easy access to schools, parks, and shopping, is just minutes from highways, and has a range of amenities. Landlord is a registered real estate agent. Pets NOT allowed. Utilities are NOT included in the rent. Tenants have to pay all the utilities. No smoking. It's not just a house; it's a lifestyle. Don't miss out on the chance to live in this exceptional property. Schedule a viewing today. Students can also lease the house (id:60365)
21 Lauderhill Road
Brampton, Ontario
Experience refined luxury in this upgraded detached in a prestigious Vales of Castlemore North neighborhood. Home is NORTH FACING! Upgraded Double-door entry leads to a sunlit foyer with accent wall. Every room features custom accent walls, crown moulding & pot lights. Main floor offers separate living & dining, office, and a chefs kitchen with s/s appliances, tile floors, servery, updated cabinetry & breakfast area. Family room with fireplace. Grand central split staircase with designer light adds wow factor. Upstairs: primary with 5-pc ensuite & W/I closet, 2nd bed with 3-pc ensuite, 3rd & 4th with Jack & Jill bath, plus 2nd floor laundry. Finished basement features living with fireplace, full kitchen (s/s appliances), bar with freezer, 2 beds & 3-pc bath & Sept entrance. Large backyard ideal for summer entertaining. Detached 2-car garage + 4-car driveway. With luxury finishes in every corner, this home is too good to miss book your showings now! (id:60365)
26 Bushmill Circle
Brampton, Ontario
Welcome to this stunning, move-in-ready home located in the heart of Fletchers Meadow. Offering 3 spacious bedrooms plus an additional bedroom in the finished basement and 4 baths, this property is perfect for growing families or those looking for extra space. The main floor features a spacious open-concept layout ideal for both daily living and entertaining, with hardwood flooring in the family room and pot-lights on the main floor that adds warmth and elegance. Enjoy cooking in the bright and functional kitchen that flows seamlessly into the living area. Upstairs, the spacious primary bedroom features a private 4-piece ensuite and a walk-in closet, offering a comfortable and stylish retreat. Two additional bedrooms and another full bath completes the upper level. The double car garage and huge driveway provide ample parking for multiple vehicles, while the large deck in the backyard is perfect for outdoor dining, gatherings, or relaxing in the sun. The fully finished basement adds incredible value, includes a stone accent wall with a sitting area, a generous bedroom, and a modern 3-piece washroom, offering the perfect setup for guests, in-laws, or teenagers. This home is in immaculate condition and ready for you to move in and enjoy. Located in a family-friendly neighborhood close to schools, parks, shopping, and transit, this is the one you've been waiting for. (id:60365)
1116 - 105 The Queensway Avenue
Toronto, Ontario
NXT2 Condo with breathtaking views of the Lake & CN Tower! Bright 1+Den with open-concept layout, perfect for modern living. Prime location with easy access to QEW, Lakeshore & 24hr TTC. Enjoy top-notch amenities: 24/7 concierge, indoor & outdoor pools, gyms, sauna, tennis court, BBQs, theatre room, guest suites, party room & dog park. Includes 1 underground parking. No smoking, no pets. Available from Oct 1 or Nov 1, 2025 (id:60365)
32 Masters Green Crescent
Brampton, Ontario
Location! Location! Location! Beautiful 3 + 3 Bed Detached Home on 41 Ft Wide Lot with Finished LEGAL BASEMENT (2nd Dwelling)with separate side entrance for rental income. Approx. 3500+ Sq Ft of living space with $$$s spent on Many Custom upgrades throughout the House with High Cathedral Ceilings Open to above in Main Kitchen and Family Rooms, Featured Master Bathroom Counter Handmade Inspired By The Famous Bellagio Hotel. Double Door Entry to spacious Foyer. This All Brick Detached has got Exceptional Layout with separate Living, Family and Dining Room with custom chandelier. Family Room & Kitchen with nearly 18 Ft Ceiling giving amazing look and 9 Ft Ceiling throughout main floor. The Large Eat-In Kitchen Features Long Cabinets & Ceramics, Overlooks A Beautiful Family Rm W/Cozy Gas Fireplace. Main Floor Laundry Room with access to Garage & Sep Laundry in Basement. Master Bedroom W /Walk in Closet, 5 Pc Ensuite and a Double Closet. Spacious 2 other rooms with large closets and O/looking Front Yard. Double Car Garage, long driveway for ample parking's and mind blowing front yard with amazing curb appeal. Private Backyard With No Homes Behind. New Roof (2024). Excellent Family Neighborhood W/Walking Distance To Transit, School, Park Mins To Hwy, Shopping, Go station and all amenities! ** Must view Home** (id:60365)
4 Gollop Crescent
Halton Hills, Ontario
Newer Bright legal Walkout Basement Apartment Includes Spacious 3 Bedrooms, 2 Full Washrooms, Family Rooms And Separate Laundry. Vinyl Main Floor And Ceramic Tiles In Basement. Stainless Steel Appliances, New Specious Kitchen, Pot Lights, Big Windows. New Paint, New Separate Laundry,2 Parking Spots Included. No Pets Preferred And Non-Smokers Please. Aaa Tenant Needed With Small Family . Tenant Share 30% All Utilities (id:60365)
4 Parkend Avenue
Brampton, Ontario
Welcome to this charming two storey home nestled in the heart of South Brampton. Featuring 4 spacious bedrooms upstairs plus an additional 2-bedroom basement with a separate entrance perfect for extended family. The main level offers a generous kitchen and living area, ideal for everyday comfort and entertaining. Located on a peaceful residential street with a bike path just steps away, this home is surrounded by green spaces including the scenic Etobicoke Creek and nearby parks. Enjoy the convenience of being minutes from Shoppers World, Costco, and a variety of shopping options. Commuters will appreciate easy access to GO Transit, Highway 407, and 410.The property sits on a large lot with parking for up to 5 vehicles. Property is being sold as is and where is. (id:60365)
32 Pressed Brick Drive
Brampton, Ontario
Location Location Location!!! Wow This Is A Must See, An Absolute Show Stopper!!! Yes Its Is Priced Right !!A Lovely 4 Bdrm Semi Home W/ Premium Pie Shaped 232 Feet Deep Ravine Lot W/Walking Distance To Shopping ,Open Concept Liv & Din W/Laminate Flr! Beautiful Kitchen W/ S/S Stove! 4 Spacious Bedroom On 2nd Floor !! The Master Bedroom Has a Ensuite Bathroom .Ready To Enjoy Bbq Party In Ravine Lot !Rare Find In That Nbrhd For That Price! (id:60365)
494 Queen Mary Drive
Brampton, Ontario
Welcome to a home where style meets comfort in perfect harmony. This freehold townhouse, spanning 1,462 sq ft, invites you in with warm hardwood floors and an elegant oak staircase that sets the tone. The heart of the home-a chef-inspired kitchen-glows with quartz countertops, an under-mount sink, and gleaming stainless steel appliances, designed for both function and flair.Upstairs, a dreamy primary suite awaits with a custom walk-in closet, while two more spacious bedrooms offer room to grow. The finished basement opens up possibilities-with a large rec room, rough-ins for a full bath, and space to create a secondary kitchen or in-law suite.Outside, enjoy three-car parking, a backyard built for entertaining, and a location nestled between a school and a park. Stroll to nearby shops or catch the GO Train just minutes away. A beautiful blend of design, location, and livability-your family's next chapter begins here. (id:60365)
10 Cloverlawn Street
Brampton, Ontario
Rare opportunity in Fletchers Meadow! This fully upgraded 4-bedroom home sits on a premium pie-shaped lot with a backyard built for entertaining. Interlock walkway with upgraded garage and front door lead into a stunning open-concept main floor featuring 9 ft ceilings, ceramic flooring, pot lights, and an upgraded staircase with wrought iron spindles. The modern kitchen showcases granite counters, backsplash, and beautiful cabinetry. Upstairs offers a private family room, 4 spacious bedrooms with hardwood floors, and a luxurious primary retreat with walk-in closet and 6-pc ensuite. The fully finished basement adds additional living space with hardwood floors and a 4-pc bath. Step outside to your backyard oasis with a concrete patio, cabana with hydro/water (with permits), and a fully equipped workshop with hydro/water (with permits) that can easily convert to a legal garden suite. Truly a rare find perfect for families and entertainers alike! House is upgraded with 200 amp service. The main water valve is upgraded to 3/4 ball valve, no water restriction. Both backyard structures are completed with permits. The workshop can be converted into an additional residential unit (garden suite). (id:60365)
444 Remembrance Road
Brampton, Ontario
Absolutely gorgeous and fully renovated 3+1 bedroom townhome in a highly sought-after and convenient location. This beautifully upgraded property offers the perfect combination of modern elegance and everyday functionality. The open-concept design provides a seamless flow throughout the main living areas. The dream kitchen features stainless steel appliances, quartz countertops, a chic backsplash, and sleek cabinetry, with plenty of counter space for cooking and entertaining. Upstairs, you'll find three generous bedrooms filled with natural light, including a primary suite with a walk-in closet. All bathrooms have been fully renovated with contemporary fixtures and designer finishes. Elegant high-quality laminate flooring enhances the sophisticated feel throughout the home. Completing the package is an attached two-car garage for your convenience. Don't miss the chance to call this stunning property your dream home! (id:60365)


