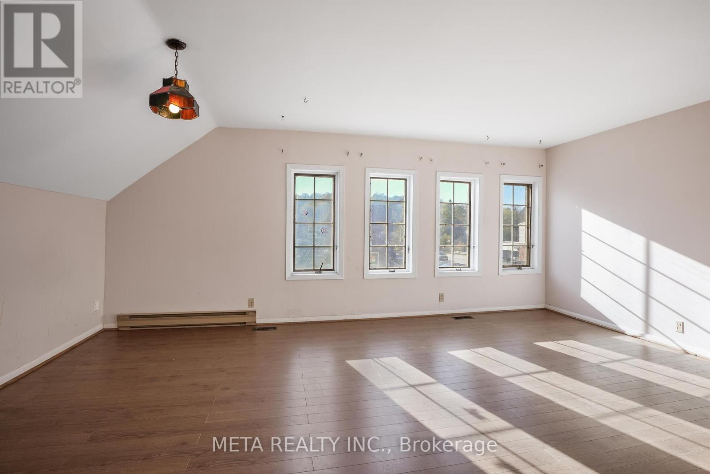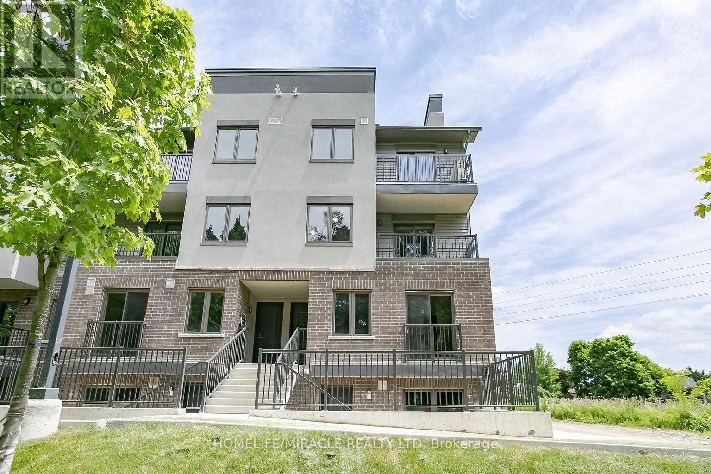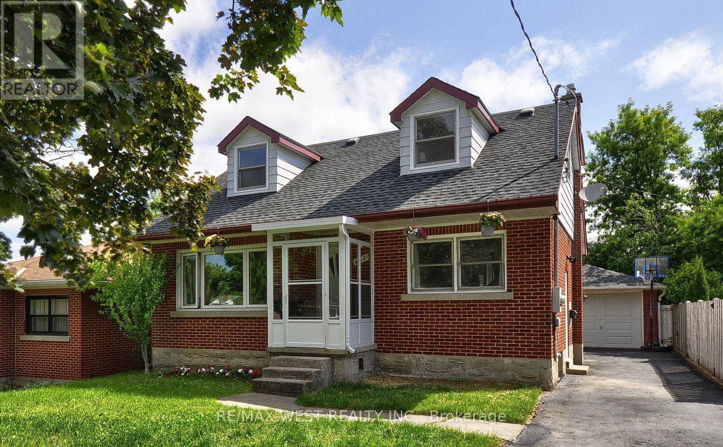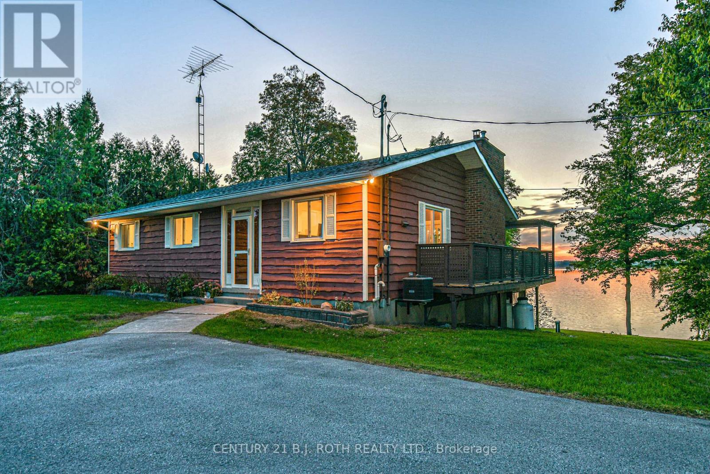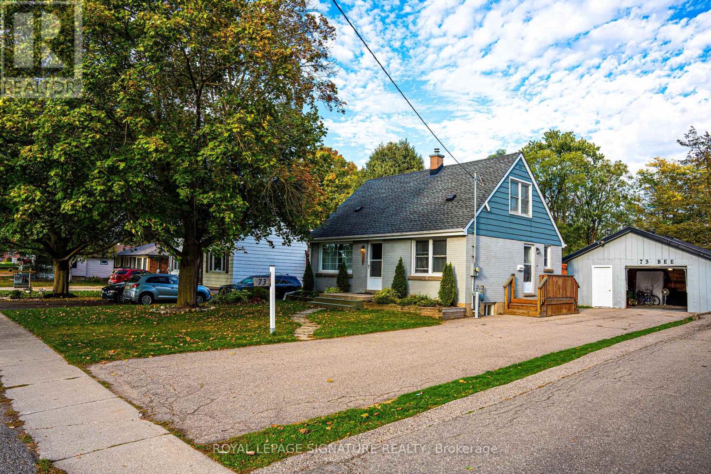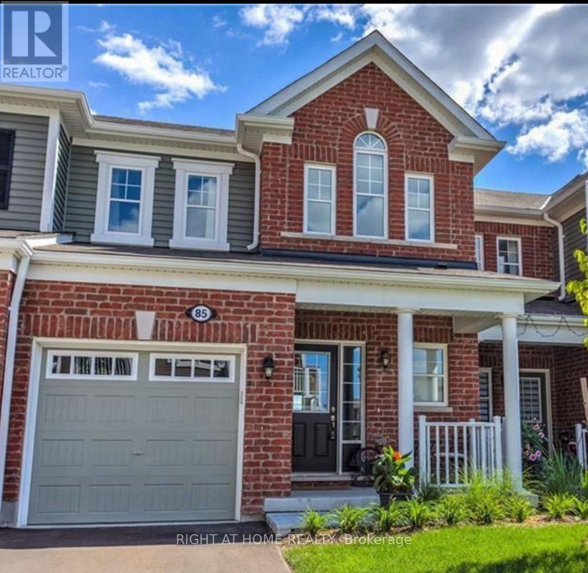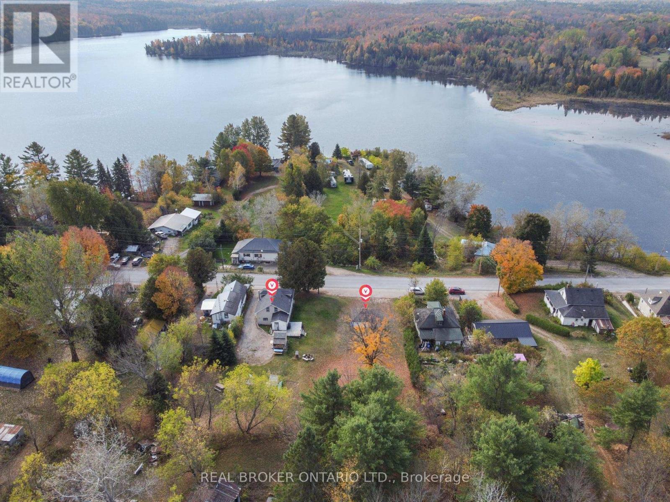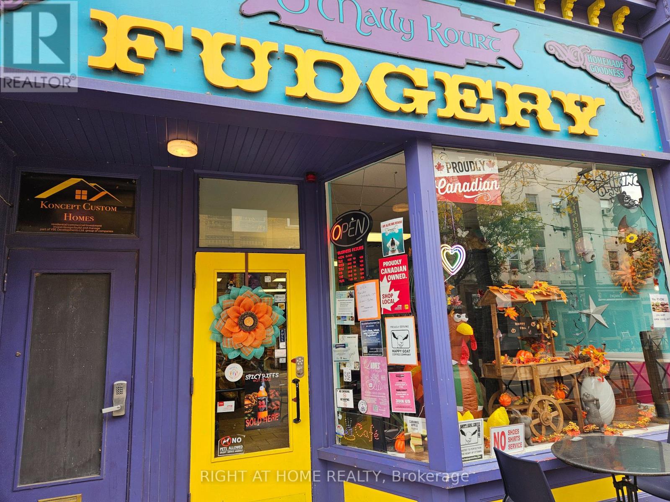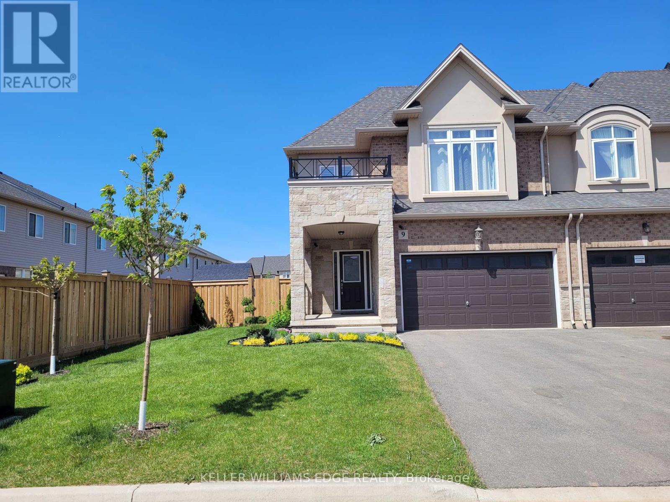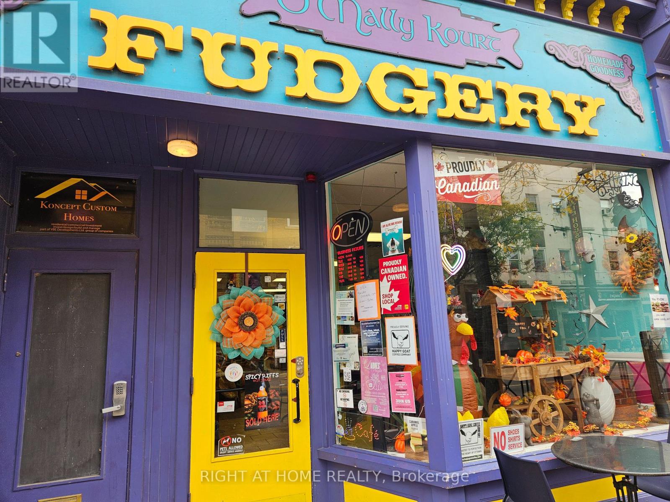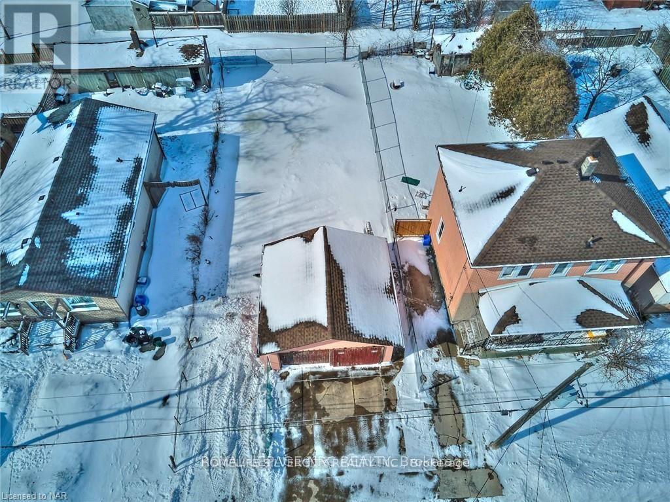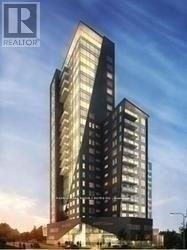3 Hastings Street
Bancroft, Ontario
LOCATION, LOCATION, LOCATION!!! Welcome to a spacious 1-bedroom, 1-ensuite washroom apartment,1 parking included. Right in the heart of Downtown Bancroft, ON proudly known as the Mineral Capital of with unbeatable, quick access to attractions, Ford Car Dealer, STARBUCKS, and essential services. Just about a 1-hour drive to the breathtaking Algonquin Park, one of Ontario's most famous natural attractions. Within a 5-minute walk to shops, cafes, restaurants, LCBO, Foodland, Canadian Tire, library, Skate Park, pharmacy, church, school, and hospital. Don't miss this rare chance to lease this conveniently located unit in a growing and high-demand area in one of Bancroft's most charming areas!!! (id:60365)
63 - 370 Fisher Mills Road
Cambridge, Ontario
Welcome to this inviting corner unit, Upper Level !! garden-level, stacked townhome in Coho Village Phase 2, located within the sought-after Hespeler community of Cambridge. This 3+1bedroom, 2.5-bathroom home offers modern elegance. Easily maintained laminate flooring runs throughout the entire home and is complemented by stainless steel appliances and quartz countertops in the kitchen. A private front yard patio offers a tranquil retreat. This home's location ensures convenience, with access to Hwy 401 just two minutes away, a 5-minute drive to the Toyota Manufacturing Plant and downtown Cambridge, and a quick 15-minute drive to Kitchener and Guelph. Waterloo is only 20 minutes away. This location also guarantees a short drive to all your essential amenities. , this property has everything you're seeking. An included parking space !!!! (id:60365)
442 Highland Road E
Kitchener, Ontario
Looking for a spacious place to call home? This 4-bedroom, 2-bath detached home in Kitchener is now available for lease! The main floor features a bright living area, cozy dining space, and a kitchen thats perfect for family meals. You will also find a bedroom with a 4-piece ensuite on the main level great for guests or extended family. Upstairs offers a primary bedroom plus two more good-sized rooms and another full bath. Enjoy a large backyard for summer fun and gatherings! Conveniently located close to schools, St. Marys Hospital, Highway 8, and all amenities, this home also comes with 3 parking spots. Tenants pay 70% of utilities. A great find for families or professionals looking for comfort and convenience in a prime location. (id:60365)
71 Campbell Beach Road
Kawartha Lakes, Ontario
Tucked away on the tranquil shores of Lake Dalrymple roughly 45 mins from Oshawa/ Markham area and just under 2 hours from the GTA, this four-season walkout bungalow feels like a storybook escape. Mornings begin with coffee on the scenic upper deck, overlooking more than 120 feet of private sandy waterfront, while evenings end with the glow of a sunset reflecting off the lake from your western facing backyard. Inside, the home has been beautifully refreshed with new kitchen countertops, updated flooring in the kitchen as well as both bathrooms, and a fresh coat of paint throughout brightens up the whole home. With 3+1 bedrooms, 1 full bathroom on the main level, and a powder room on the lower level for convenient and easy-access from outside, there's plenty of space for family, friends, or quiet solitude. The finished walkout basement leads straight to the yard and waters edge, perfect for paddling out or gathering around a fire. The shoreline road allowance is owned, a rare occurrence that holds added value should you want to improve the water's edge to your liking. An observation deck overlooks the water offering the most pristine panoramic views all day long, and an adjacent boat house complete with marine railway can house your boat or other water toys. New shingles, propane furnace, AC, tankless hot water heater and central vac ensure comfort and peace of mind through every season, and just minutes away, the Carden Alvar Nature Reserve invites endless outdoor adventures. From boating, to snowmobiling; from ice fishing, to ATV'ing and bird watching; from summer to winter this property offers something to enjoy during every season. Whether it's your full-time home or a weekend retreat, this is lakeside living at its finest. Be sure to come and see for yourself, book your private viewing today! (id:60365)
73 Bee Street
Woodstock, Ontario
Opportunity Knocks!Located in a prime family-friendly neighborhood, this charming brick home offers the perfect blend of comfort, space, and convenience. Just minutes from all levels of schools, parks, shopping, and with easy access to the 401/403 corridor, its an ideal location for todays busy families.Step inside and feel right at home in the bright, welcoming living room, where a large front window fills the space with natural light, creating a warm and inviting atmosphere for family time, entertaining, or quiet evenings in.Featuring 3 spacious bedrooms, theres plenty of room for everyonewhether youre setting up a nursery, giving kids their own space, or creating a home office or guest room. The 1.5 updated bathrooms have been tastefully refreshed, offering both function and style for daily living.Set on an impressive 60 x 212 ft lot, the possibilities outside are just as exciting. The expansive backyard is a dream for families, with loads of room for kids to run, play, and explore. Start your own kitchen garden, relax by the beautiful backyard pond, or enjoy weekend BBQs and outdoor gatheringsits truly a private outdoor retreat.The oversized detached garage (23.9 x 21.7 ft) offers tons of flexibility for parking, storage, or a dream workshop for hobbyists and DIY enthusiasts.This home is well-maintained and move-in ready, with plenty of charm and room to make it your own. Whether your'e just starting out or upsizing to fit your family's needs, this property combines space, character, and a location thats hard to beat. Don't miss your chance- homes with lots like this, in such a sought-after area, rarely come to market! (id:60365)
85 - 143 Ridge Road
Cambridge, Ontario
An Immaculate 5-year-old Mattamy-built townhome with 3 bedrooms, 3 washrooms 2 Story walk-out basement, & Backing Onto the Ravine! Located minutes from Hespeler Village in Cambridge. This spectacular home boasts an amazing layout ideal for a family with ample living space, 1414sqft! This Sought-After Model Features Open Concept, And Is Located In the newer family-oriented neighbourhood of Rivermill community in Hespeler, With Easy Access To the Highway. Some Of The Features of this sun-filled gem Include Granite countertops, a Breakfast Bar, a Trendy Kitchen, an Upgraded Faucet, an Undermount Sink, Stainless Steel Kitchen Appliances, a Backsplash, & Much More (id:60365)
79 & 85 Bridge Street
Addington Highlands, Ontario
Picture this... Summer mornings begin with the kids grabbing their towels and heading to the public beach on Denbigh Lake, steps walk away. Afternoons are spent fishing on nearby lakes, hiking the trails through Rose Hill Nature Reserve, or riding ATVs across crown land that stretches for miles. Back at home, you'll often find Dad tinkering in the workshop, tuning up bikes or working on projects while the kids play in the yard. As the day winds down, family dinners are shared on the deck with spectacular views of the lake, and when the plates are cleared, everyone drifts to the covered porch to watch the sun set in a blaze of colour over Denbigh Lake. When winter settles in, the adventures continue. The lake becomes a skating rink, the nearby village rink fills with laughter, and the property itself turns into the perfect sledding hill. Snowmobilers will love the access to groomed trails that connect Denbigh to neighbouring towns and wilderness routes. Inside, the warmth of a four-bedroom, one-bath home makes every season comfortable, with modern conveniences like a drilled well with UV system, wired-in generator, central vac, and included appliances. Why Here? Denbigh offers more than a home its a lifestyle. The village has the essentials: a general store, post office, and welcoming neighbours. Just beyond, you'll find Bon Echo Provincial Park with its towering Mazinaw Rock and ancient pictographs, endless fishing lakes, and some of Ontario's best hiking trails. Whether you're a hunter, fisher, paddler, or explorer, this area is an outdoor playground in every season. For the current family, this double lot at 79 & 85 Bridge Street has been the backdrop for skating, sledding, fishing, swimming, and countless adventures. Now, its ready to welcome new owners to write their own story. (id:60365)
55 King Street W
Brockville, Ontario
Excellent bright and spacious retail space (is currently set up as a Fudgery store). One of the Best locations in the vibrant Downtown. Mechanicals upgraded in 2025 an Additional European A/C system for double the cooling. Two Washrooms on Main floor and and a kitchenette. Full height storage basement of around 1700 square feet is included (not added to square footage in listing) for a total of up to 3400 square feet main and below levels. Great mix with lots of great tenants. Very responsible Landlord and Management company. Next door unit (850 square feet) also for lease at same time and can be combined to create around 2550 square feet of retail space on street level and more than 2500 square feet on lower levels. Many permitted uses. A lot of Leasehold improvement will remain - list is available. (id:60365)
9 Zinfandel Drive
Hamilton, Ontario
Elegant 2-storey end-unit townhome on a premium lot in the prestigious Foothills of Winona! Ideally located just 3 minutes to QEW and steps to the new Stoney Creek shopping centre, fine restaurants, Costco, Metro, parks, schools, and the future GO Station. This exceptional home showcases 9 ceilings, rich hardwood floors, and an open-concept living/dining area with views of the beautifully landscaped backyard. The designer kitchen features upgraded cabinetry, a large island, high-end stainless steel appliances, and a gas stove. Upstairs offers 3 spacious bedrooms, including a luxurious primary suite with a 4-piece ensuite and walk-in closet, plus a convenient 2nd-floor laundry. Additional highlights include a double driveway, oversized garage with inside entry, and elegant curb appeal. Perfect for those seeking upscale living in a prime location! (id:60365)
53-55 King Street W
Brockville, Ontario
Combined Large Space - two side by side units with a walkway between. Excellent bright and spacious retail space (is currently set up as an Ice cream store and a fudgery store). One of the Best locations in the vibrant Downtown. Mechanicals upgraded in 2025 with a new central A/C system and an Additional European A/C system for double the cooling. Three Washrooms (1 downstairs and 2 upstairs) and a separate office area at back with a full kitchenette. Full height storage basement of around 2500 square feet is included (not added to square footage in listing) for a total of up to 5000 square feet main and bellow levels. Great mix with lots of great tenants. Very responsible Landlord and Management company. Many permitted uses. A lot of Leasehold improvement will remain - list is available. (id:60365)
4129 Dyson Avenue
Niagara Falls, Ontario
Terrific building lot zoned R2, allowing for many possibilities! Fantastic opportunity to build your dream home or a multi-unit investment property on this R2-zonedlot in a prime Niagara Falls location. Close to River Road,downtown shops and restaurants, tourist attractions, and the future GO Train station. A detached garage currently sits on the property. Buyer to complete due diligence regarding permits, zoning, and development fees. Don't miss this chance to secure a versatile lot in a growing area! (id:60365)
502 - 160 King Street N
Waterloo, Ontario
Bright & Open Concept, Fully Furnished Luxury condo Move-In Ready. Walk To University Of Waterloo & Steps To Wilfrid Laurier University. Functional Floor Plan. 2 Bedroom & 2 Full Bathroom Laminate Flooring, Private Laundry, Suite With Modern Finishes, 9Ft Ceilings & Ensuite Laundry! Public Transportation Available Just Outside The Door (id:60365)

