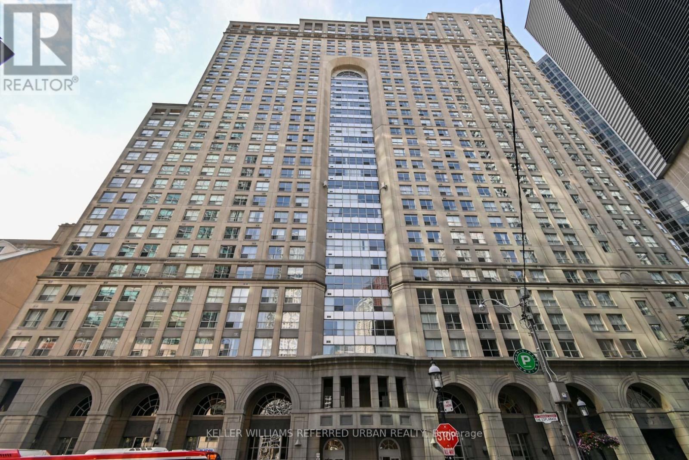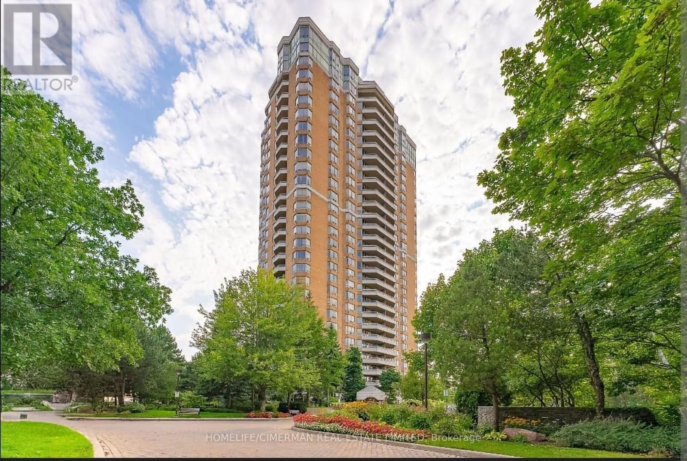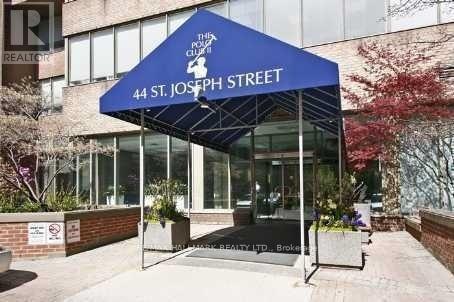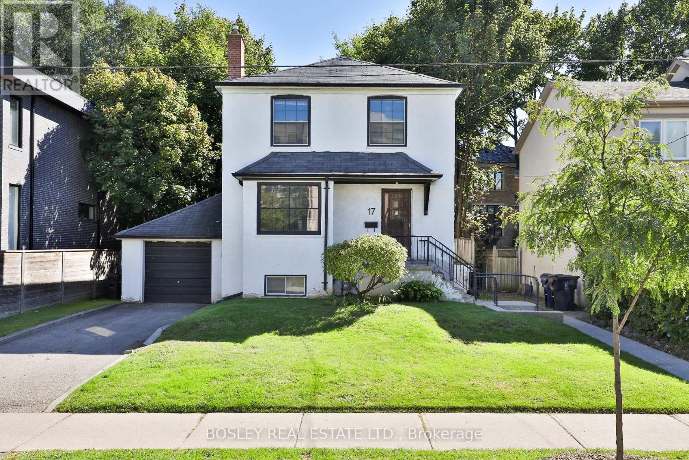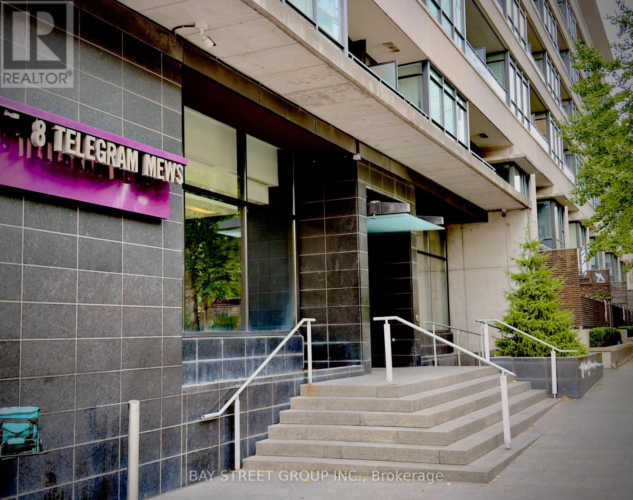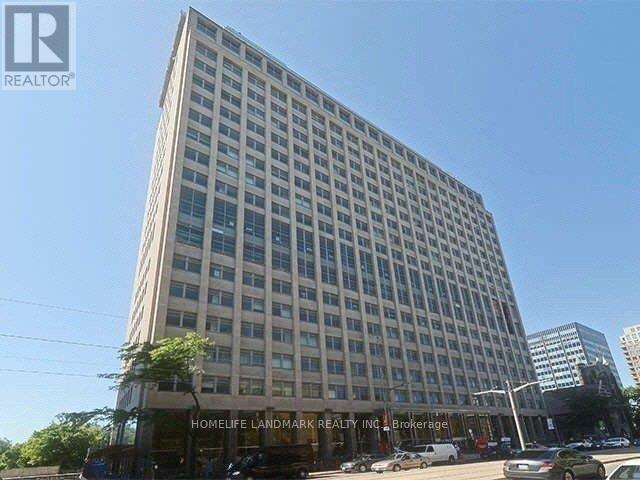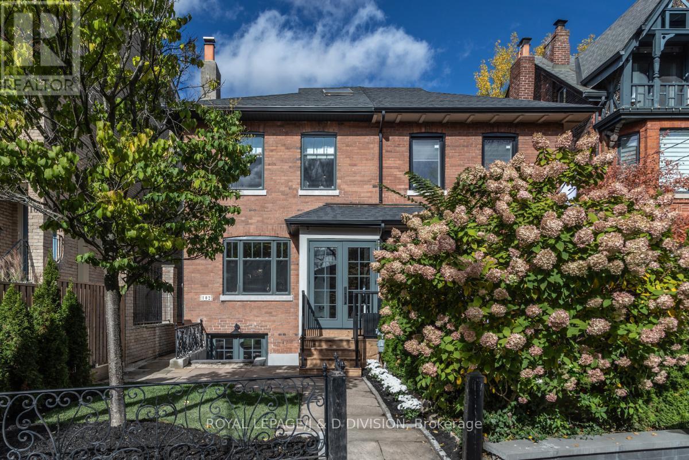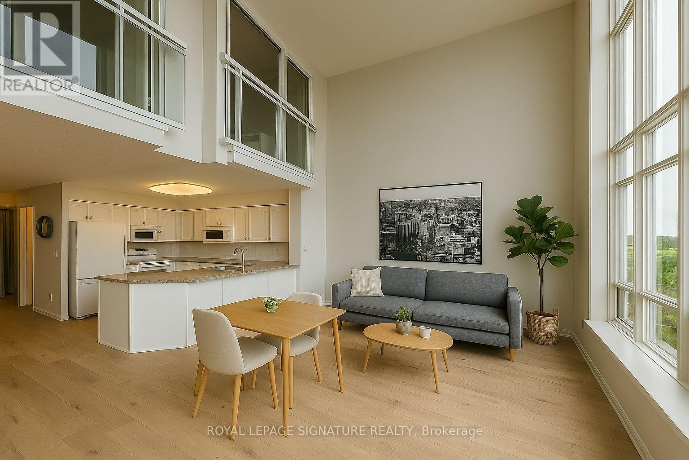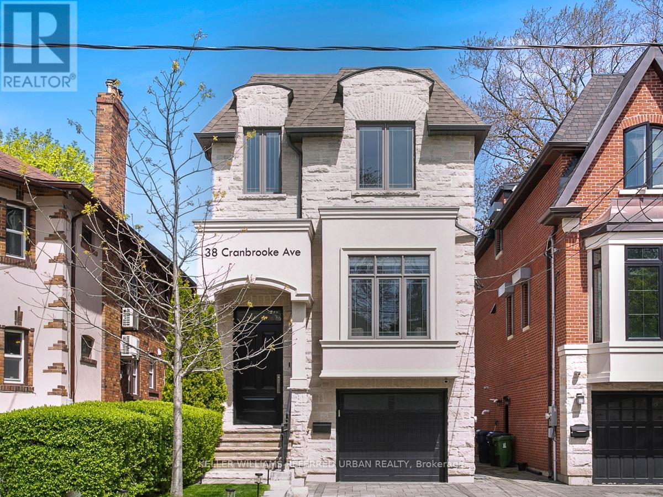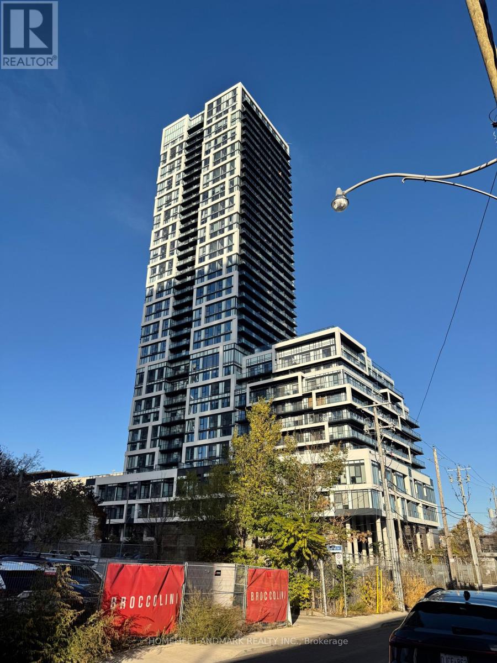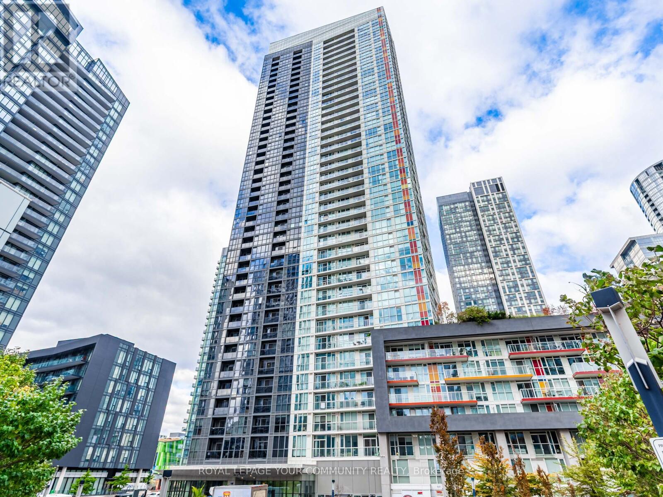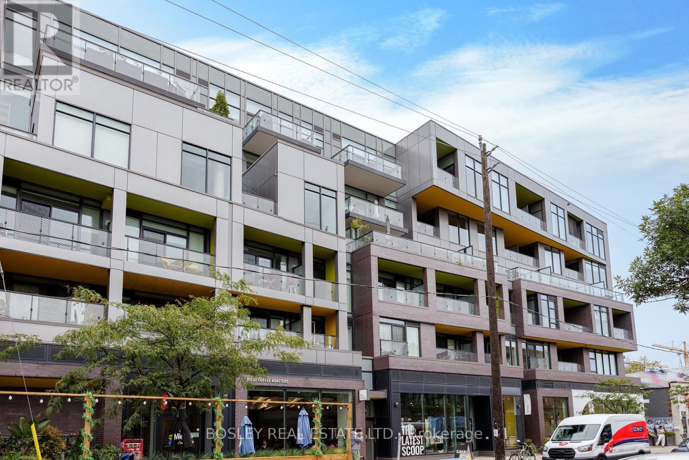2609 - 25 The Esplanade
Toronto, Ontario
Stunningly renovated, 850 sq. ft. 2 bedroom unit in one of Toronto's most desirable location at the iconic 25 The Esplanade. Located short walk from the St Lawrence Market, entertainment, distillery and financial districts. close to major HWYs, Eaton Ctre. this unit was completely renovated with contemporary design with top quality materials and workmanship. (id:60365)
607 - 89 Skymark Drive
Toronto, Ontario
Welcome to The Excellence at Skymark, one of Tridel's most prestigious addresses. This exceptional and rarely offered one-per-floor suite showcases 2,752 sq. ft. of luxurious living space with a thoughtfully designed layout and timeless finishes. Elegant oak hardwood floors flow through the expansive living and dining rooms, complemented by two gas fireplaces, one in the living room, and family room. The family-sized kitchen features granite countertops, a breakfast bar, ample pantry storage, and balcony access - ideal for both entertaining and everyday living. The primary bedroom offers three closets, and an additional walk-in closet, a linen closet and 6-piece ensuite bath. The second bedroom includes a double closet, a private 3-piece ensuite, and walk-out to balcony. A custom study with built-in beech wood cabinetry and desk provides a sophisticated refined work-from-home workspace. Relax, unwind and retreat to your cozy family room with gas fireplace. Also included with this suite are 4 underground parking spaces, two side by side, and one tandem space, and an oversized locker for all your storage needs. Suite has a central vacuum system. The Recreation Centre is an inspired and remarkable social, recreational and leisure centre with a complete array of fitness and entertainment facilities. Amenities include: indoor and outdoor pools, gym, tennis, pickle ball, squash & racquetball courts, golf billiards, library, guest suites, card room, party/meeting room, patio with BBQ area, and so much more. Lavishly landscaped grounds with delightful walkways, cozy gazebo, lots of flowers and mature trees, all bordered by a decorative perimeter fence create a sheltered, private oasis. located in a highly sought-after neighborhood, with easy access to transit, shopping, and Hwy 404. A rare opportunity to own an exclusive suite at The Excellence - where luxury, comfort, and convenience converge. Don't miss out!! (id:60365)
1501 - 44 St Joseph Street
Toronto, Ontario
Welcome to urban living in the heart of Downtown Toronto! This expansive 1 + 1 bedroom condo is cleverly designed to function as a 2-bedroom space, perfect for those seeking flexibility. Offering an all-inclusive package, this unit comes with the luxury of having all your bills covered, including heat, hydro, AC, cable TV, and water! Step inside to discover an updated kitchen with stainless steel appliances, complemented by laminate floors that flow seamlessly throughout the space. The large entryway closet offers abundant storage, while the ensuite laundry and spacious bath provide ultimate convenience. Residents will enjoy access to fantastic amenities such as an outdoor pool, hot tub, gym, and rooftop deck, perfect for relaxing or entertaining guests. The unit has been professionally cleaned, ensuring a fresh and welcoming environment from day one. Located just moments from grocery stores, a variety of restaurants, the TTC, U of T campus, and the upscale shopping and dining of Yorkville, this Tridel Condo offers an unbeatable location for urban living with 24 hour concierge. Don't miss out on the opportunity! (id:60365)
17 Fairholme Avenue
Toronto, Ontario
17 Fairholme Avenue, 50 x 103 ft lot - ready for its next family chapter. Tucked within the highly sought-after Bathurst-Lawrence pocket, this cherished home has been loved by one family for generations - and is now ready to welcome its next. Offering over 2,000 sq. ft. of living space, it features 3 bedrooms, 2 bathrooms, and a fully finished basement, all set on a generous lot. An exceptional opportunity to make it your own while enjoying a prime location close to transit, places of worship, shopping, parks, and convenient highway access. Home sold in "As Is, Where Is" condition with no representation or warranties of any kind. (id:60365)
238 - 8 Telegram Mews
Toronto, Ontario
This Stylish One-Bedroom Condo is located in the Heart of Downtown Offering an Urban Lifestyle with Convenient Access to Restaurants, Transit, Shopping and Entertainment. This Unit Features Sliding Bedroom Doors, Stainless Steel Fridge, Full Size Stove, Quartz Kitchen Counter Top, Laminate Flooring & Private 188 Sq. Ft. Terrace. The Bedroom Has Comfort and Tranquility With Generous Closet Space. (id:60365)
425 - 111 St Clair Avenue W
Toronto, Ontario
Welcome to Imperial Plaza Condos - Sophisticated Living in the Heart of Midtown Toronto! This bright and modern 1-bedroom + den suite features 10-ft ceilings, open-concept living, and elegant high-end finishes including quartz countertops and rich laminate flooring. The den can function as a second bedroom or home office, offering flexibility and comfort. Enjoy luxury amenities including a 24-hour concierge, fitness centre, indoor pool, golf simulator, yoga studio, music room, theatre, squash courts, spa, and lounge. Conveniently located with TTC at your doorstep, subway nearby, and LCBO & Longo's grocery right in the building.Experience timeless elegance, modern comfort, and unbeatable convenience - welcome home to Imperial Plaza! (id:60365)
102 Shaftesbury Avenue
Toronto, Ontario
This stunning Summerhill home has been recently and completely renovated with designer finishes throughout and meticulous attention to detail. The main floor offers an open concept living and dining room with a wood burning fireplace, hardwood floors and recessed lighting. Also featured on the main floor is a powder room. The kitchen features a wall-to-wall pantry and a built-in bench/breakfast area, and walks out to the garden. Three spacious bedrooms and a beautifully appointed washroom are offered on the second floor. The third floor loft is finished and offers endless potential. The lower level offers two walkouts from the front and rear of the property. The front enters into a fantastic mudroom, and the other walks out from the recreation room to the garden above. A laundry room, ample storage, and another four piece washroom are offered on this level. Professionally landscaped; courtyard garden out the front, and deep private garden at the back. New garden shed at rear of property is in fact a sauna, it just needs the power run to it. Renovations include; custom walnut built-ins throughout, custom millwork, engineered hardwood floors, high-end Thermador appliances, custom drapery and light fixtures, new interior doors, exterior stucco siding, all new windows, updated electrical and HVAC (see feature sheet for full list). Truly a gem, nothing to do, just move in! Steps to shops and restaurants on Yonge Street. Toronto ravine system at your doorstep, and Deer Park JR/SR PS within walking distance. *Open House Weekend: Saturday November 8th & Sunday November 9th 2:00pm-4:00pm* (id:60365)
812 - 1720 Eglinton Avenue E
Toronto, Ontario
LOFT GEM!! Unbeatable Price Per Square Foot!! Rarely Offered 2 bedroom 2 Full washroom, **TWO parking spots and Locker LOFT Suite** with clear South City Views! Exceptionally spacious over 1100sf and filled with natural light, this impressive 2-storey loft showcases an open-concept layout highlighted by striking 18-ft floor-to-ceiling windows. The modern kitchen boasts granite countertops, a welcoming breakfast bar, and seamlessly flows into the living area adorned with NEW engineered hardwood floors. Featuring two well-appointed bedrooms, two full bathrooms, and convenient storage beneath the staircase, this residence combines modern elegance with everyday practicality. Residents enjoy a full suite of resort-style amenities, including 24-hour security, a tennis court, outdoor pool with hot tub, fully equipped fitness centre with sauna, party room with billiards, guest suites, and abundant visitor parking-all within a pet-friendly community. Perfectly situated in a prime location with TTC access steps away, close proximity to highways, reputable schools, shopping, and scenic trails. Steps to the new Eglinton Crosstown LRT and around the corner from DVP this loft truly embodies stylish urban living at its finest. ***Extra Utilities included in the Maintenance Fees*** This unit is the perfect starter up home in a great neighborhood!! Unit is Virtually staged. (id:60365)
38 Cranbrooke Avenue
Toronto, Ontario
Welcome to Pleasantville! Arguably the best location you can ask for with only a 5 min walk to the Subway, just a few steps to the shops on Yonge St and around the corner from Woburn playground. This newer-built home is in immaculate condition. Features include a chef's kitchen with SubZero and Wolf appliances, 10ft soaring ceilings with built-in smart speakers, and hardwood floors throughout. The primary suite offers a walk in closet along with additional custom built-ins with Restoration Hardware for ample closet space plus a spa-like bath with heated floors. Enjoy Hunter Douglas silhouette blinds throughout. 11ft ceilings in the basement with heated floors and a walk-up for easy access. The garage offers an epoxy floor that accommodates an SUV along with custom storage. Easily park multiple cars on the driveway for you and your guests.The backyard has a gas BBQ hook-up and deck for those summer parties. Professionally landscaped, this home is move-in ready. (id:60365)
626 - 5 Defries Street
Toronto, Ontario
Welcome to River & Fifth Condos at 5 Defries St! This modern 1-bedroom, 1-bath suite. Features a bright and functional open layout, contemporary finishes, and floor-to-ceiling windows that fill the space with natural light. Vacant and ready for immediate move-in!Located near Regent Park and Corktown, enjoy quick access to Queen St, King St, Yonge St, Bayview, the DVP, Gardiner, and Lakeshore, surrounded by shops, cafés, and parks.Building amenities include a 24-hour concierge, co-working space, indoor pool, rooftop patio, fitness centre, yoga studio, games/recreation room, outdoor terrace, kids' play area, party room, guest suites, pet spa, and bike storage. Stylish, convenient, and move-in ready - experience downtown living at River & Fifth! (id:60365)
3002 - 85 Queens Wharf Road
Toronto, Ontario
Located In Toronto's Vibrant Waterfront Community, This Bright And Spacious 1+Den Condo Offers Floor-To-Ceiling Windows And Unobstructed South Views Of The Lake. Featuring A Functional Open-Concept Layout With A Modern Kitchen And Stainless Steel Appliances. Large Primary Bedroom Plus An Oversized Den That Can Easily Be Converted Into A Second Bedroom Or Private Office. Premium Waterfront Living With World-Class Restaurants, Entertainment, And Shopping At Your Doorstep - Plus Instant Access To The Lake, Trails, Parks, And Nature. Steps To TTC, Community Amenities, And Downtown Conveniences. Residents Enjoy A State-Of-The-Art Amenity Centre: Fully-Equipped Gym, Indoor Pool, Whirlpool, sauna, Yoga Studio, Basketball Court, Rooftop BBQ Terrace, Massage Room, Party Room, 24-Hr Concierge & More. 1 Parking Included. (id:60365)
312 - 109 Ossington Avenue
Toronto, Ontario
Whether You Are Old-School Or A Modernist, This Property Is Ideal Just For You. Perfectly Situated On The Quite East Side Of The Building Off The Cultural Epicentre Of Queen West. This Property Affords The Owner Premium Access To All The Downtown Core Has To Offer. (Restaurants, Galleries, Fashion, Theatre, Coffee Shops And Much More) The Layout Features A Blend Of Modern Design And Functional Living, 2+1 Bedrooms And 2 Full Bathrooms. Interiors Boast 10ft Ceilings, Engineered Hardwood Floors, And Exposed Concrete Accents, Complemented By Floor-To-Ceiling Windows That Provide Abundant Natural Light. The Primary Bedroom Includes Double Closets With Built-In Closet Organizers, Leading To A 3-Piece Bathroom With A Glass Shower. The Second Bedroom Boosts A Nice Size Walk-In Closet As Well. The Plus One Is Perfect For A Home Office. Experience Unobstructed Views Of The CN Tower, And Toronto's West Skyline From Your Private Balcony, Complete With A BBQ Hook-Up. The Kitchen Is Equipped With Quartz Countertops And Stainless-Steel Appliances. This Unit Includes One Car Parking Next To The Elevator Entrance Doors. With A Very High Walkability Score, The Location Provides Immediate Access To The Queen And Dundas Streetcar, Diverse Shopping, And A Vibrant Restaurant Scene. Trinity Bellwoods Park And The Lakeshore Bike Path Just 5 Minutes Away, Ossington Street Is Where Its All Happening. Additional Benefits Include Visitor Parking On P-1! A Must See! (id:60365)

