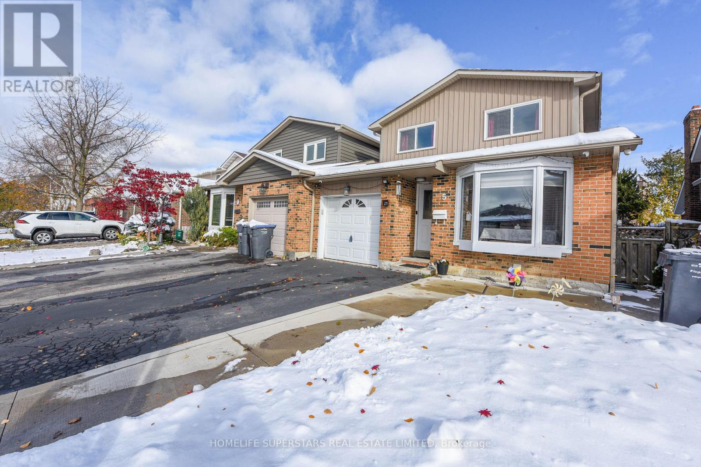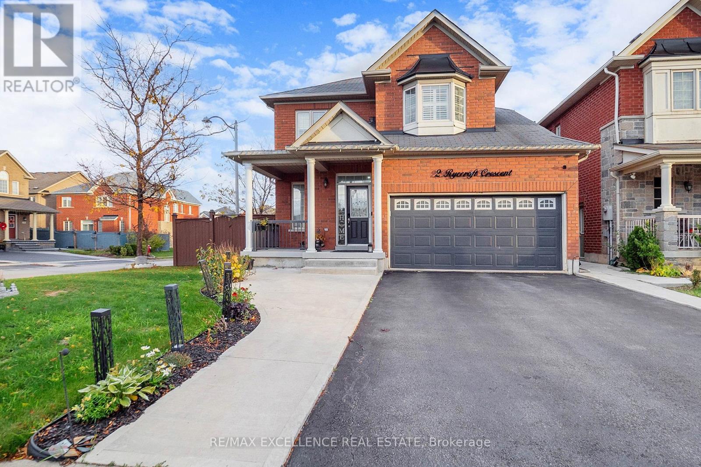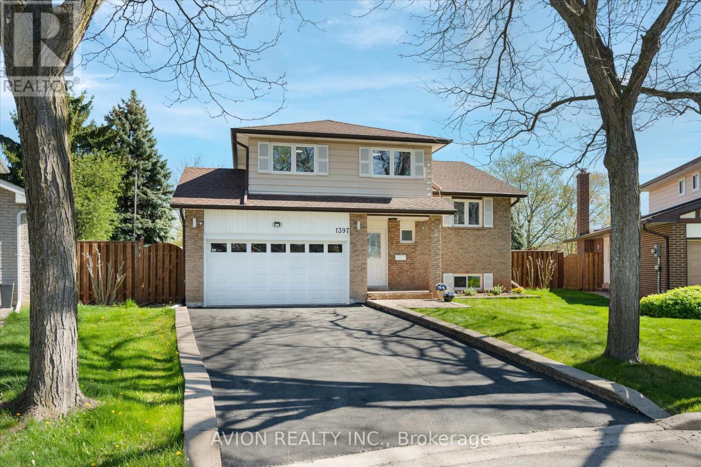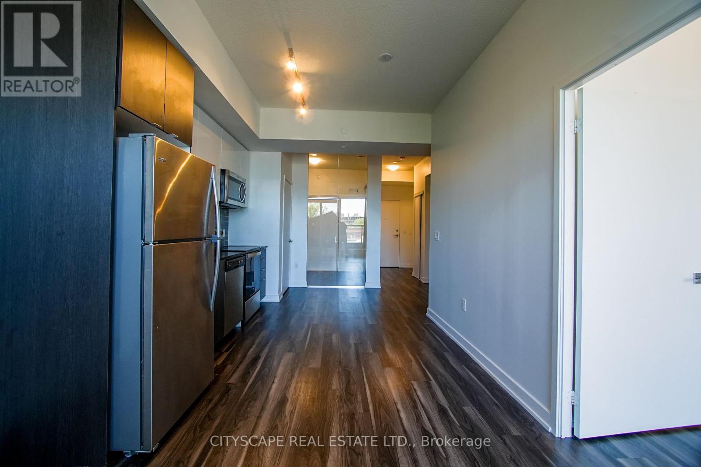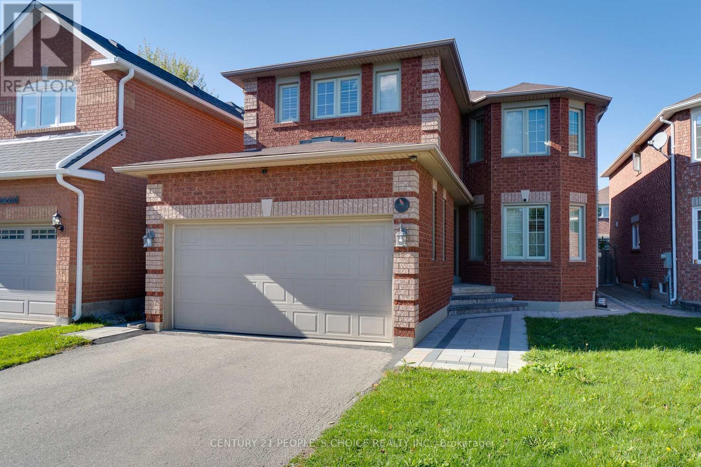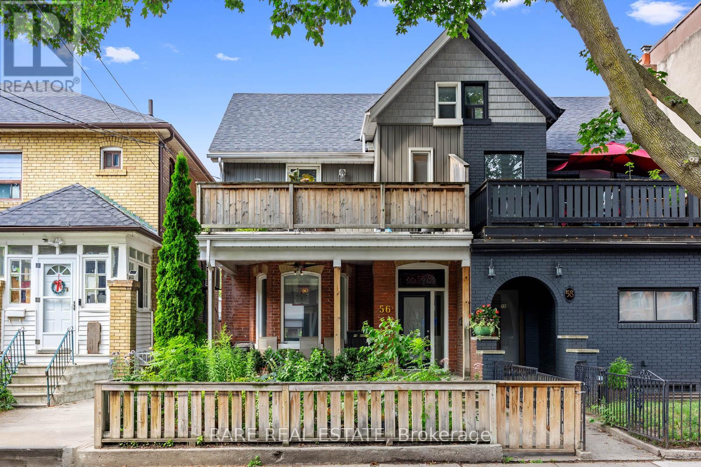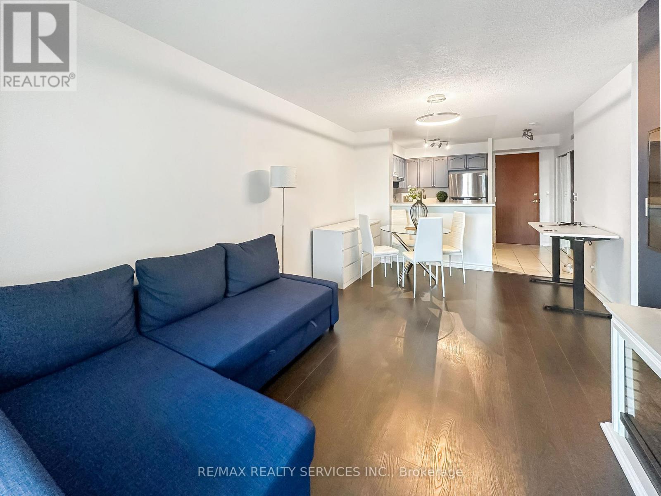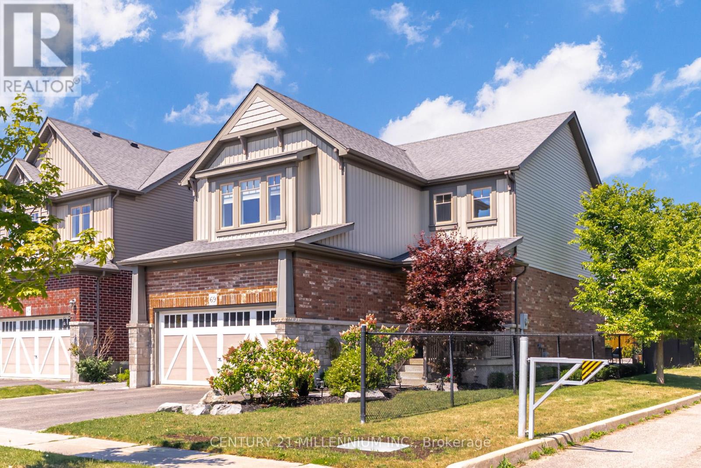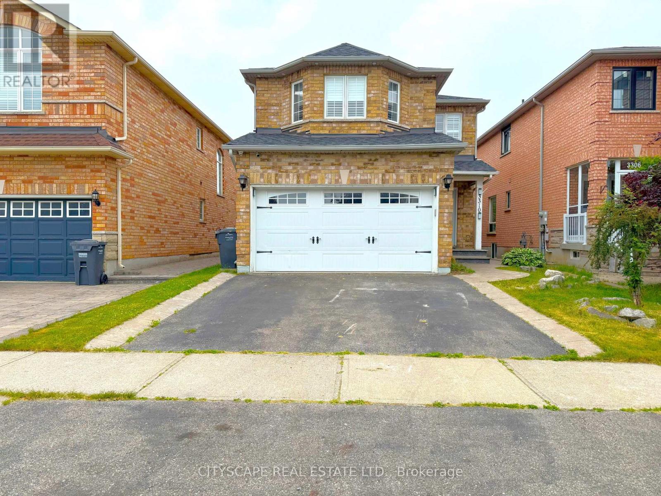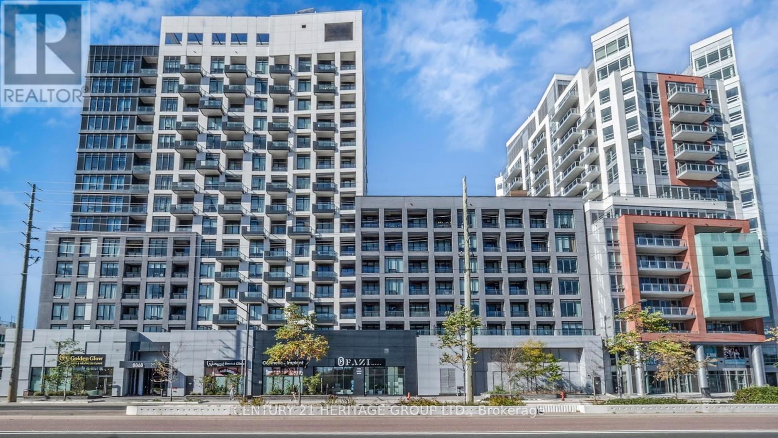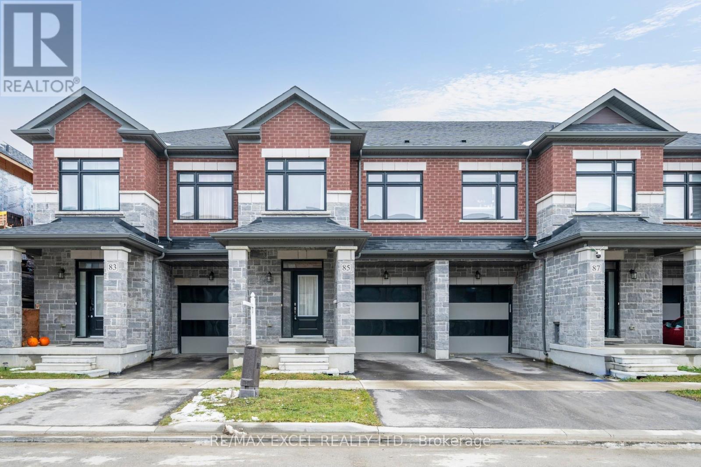5 Norbert Road
Brampton, Ontario
Welcome To 5 Norbert Crescent, A Beautifully Maintained Home In A Sought-After Brampton Neighbourhood. Real Pride Of Ownership! This Spacious Property Features A Legal 2-Bedroom Basement Apartment Registered With The City Of Brampton - Ideal For Extended Family Living Or Extra Income Potential! 200 Amp Panel For Easy EV Charging Install! Ideal If You Are A First Time Home Buyer, Family Or Investor! Generate Income From The Legal Basement.Enjoy An Upgraded, Move-In-Ready, Bright, Open-Concept Home. Recent Upgrades Include, But Are Not Limited To: Modern Laminate Floors And Stairs, A Functional Layout Perfect For Entertaining, And A Large Backyard With Concrete Landscaping Offering A Clean, Low-Maintenance Outdoor Space. The Updated Basement Kitchen Adds Both Style And Convenience. Located Close To All Amenities Such As: Grocery, Banks, Schools, Colleges, Parks, Malls, Gym,S Shopping, Transit And So Much More! This Home Combines Comfort, Practicality, And Long-Term Value. Don't Miss Your Chance To Own This Exceptional Property. (id:60365)
80 Todd Road
Halton Hills, Ontario
Perfect location for large parking, warehouse, contractor and/or storage! Large indoor garage for truck/auto repair/ wash facility for 6 trucks! Also includes office on-site all included in one monthly rent! Fully fenced and fully secure, fully graveled, leveled and well-lit. Great for contractors and companies looking to expand their business or store & repair trucks & trailers. In the heart Of Georgetown! (id:60365)
2 Ryecroft Crescent
Brampton, Ontario
Absolutely Stunning! This show-stopper detached home sits proudly on a premium corner lot in one of Brampton's most desirable neighborhoods. Featuring 9' ceilings, this beautifully upgraded residence offers 3 + 2 spacious bedrooms and 4 modern washrooms.The main floor boasts a bright, open-concept living and dining area, along with a separate family room complete with a cozy fireplace. The upgraded gourmet kitchen features stainless steel appliances, elegant cabinetry, and a breakfast area with a walk-out to the fully fenced backyard - perfect for family gatherings and entertaining.Enjoy hardwood floors throughout the main and second levels, stylish wainscoting, oak staircases, and crown molding that add sophistication to every room. Pot lights inside and out create a warm, welcoming ambiance day and night. (id:60365)
1397 Highgate Court
Oakville, Ontario
Solid Brick Detached Home on a Premium Pie Lot at the End of a Quiet Cul-De-Sac in the High-Demand Falgarwood Neighborhood! $$$$$Newly Fully luxury Renovated Upgrade$$$$This beautifully updated home features a modern design with an eat-in kitchen seamlessly connected to the dining room.Whole Room Floor Upgrade. Main kitchen Fridge(2022), Stove(2022), kitchen hood(2022), Dishwasher(2022). Family Room Window Upgrade(2022). 3 generously sized bedrooms, including a master suite with a walk-in closet and ensuite bathroom. The main level offers a spacious family room with a walkout to an inground pool, accessible from a new composite deck perfect for family gatherings and outdoor fun. The finished basement adds even more flexibility with a separate kitchen and bathroom, ideal for extended family or potential rental income. Located within the sought-after Iroquois Ridge High School district, this home blends style and functionality in a prime location (id:60365)
221 - 859 The Queensway
Toronto, Ontario
Welcome to this newly built luxury condo. This huge stunning over 850sqft 2 Bed plus Den that can easily be converted into a 3rd bedroom!! & 2 full Bath Unit is located in a luxury boutique style building in South Etobicoke with convenient access to all amenities, Pearson International Airport and all major highways! Top 3 reasons why you will love this property; 1) Ideally laid out open concept kitchen/living room with walkout to balcony quiet balcony with no noise! - No lost Space! 2) King Size Bed in Primary bedroom! 9ft floor-to-ceiling windows 3) Exceptional finishes include; quartz countertops, wide plank laminate flooring, stainless steel appliances, new lighting & more! Minutes to downtown toronto, Islington subway stn, great restaurants, parks, schools, public transit and highways 427/401/QEW. 1 Year old building w/24 hour security & state of the art amenities! (id:60365)
3841 Periwinkle Crescent
Mississauga, Ontario
Welcome to this beautiful, sun-drenched family home tucked away on a quiet crescent in the heart of Lisgar - combining elegance, comfort, and modern style! This impressive property features a double-car garage and a long driveway accommodating up to four additional cars. The beautiful stonework all around the house adds timeless curb appeal and sophistication. Step inside to a bright, open-concept layout with hardwood floors on both main and second levels and California shutters throughout, filling every room with natural light. The inviting foyer opens to spacious living and dining areas, perfect for hosting family and friends. Relax in the large family room with a cozy fireplace, ideal for quiet evenings. The updated kitchen is a chef's dream - boasting nice cabinetry, quartz backsplash, a new sink, and generous counter space. Enjoy your morning coffee in the sunny breakfast area with a walkout to the large backyard and patio, perfect for outdoor entertaining. Enjoy the convenience of direct garage access, main floor laundry, and hardwood stairs leading to the upper level. The luxurious primary suite features a walk-in closet and a spa-like ensuite, while three additional bedrooms are bright and spacious. The renovated main bathroom completes the second floor in style.The newly built legal basement apartment adds incredible value, featuring 2 large bedrooms, 2 washrooms, a modern kitchen with stainless steel appliances, breakfast nook, and family area with laminate flooring, pot lights, and large windows - ideal as an in-law suite or income-generating unit. (id:60365)
56 Brock Avenue
Toronto, Ontario
Looking for a deceptively large family home at the trifecta of great queen west neighborhoods? Then get ready to Rock Out With Your Brock Out! 2.5 Storey Semi features 3 Bedrooms, 3 Bathrooms, 2 Kitchens - 2 side by side parking spots via lane (with laneway housing potential to boot), and a large basement ready to meet your vision. Looking to renovate - or perhaps House Hack your way into the market? 56 is an easy 2-unit split for an enterprising buyer or renovator. (id:60365)
505 - 2545 Erin Centre Boulevard
Mississauga, Ontario
Immaculate fully furnished 2 bedroom, 2 bathroom unit (with parking) located in the highly sought-after Erin Mills neighbourhood. This bright and sunny suite offers a spacious and functional open concept layout with large windows that fill the home with natural light throughout the day. Enjoy unobstructed views from the living area and bedrooms, creating a warm and inviting space that is perfect for both everyday living and entertaining. The unit comes fully furnished with stylish, like-new furniture in excellent condition truly move-in ready. Just pack your bags and settle in. The modern kitchen is equipped with quality appliances and ample cabinetry, while the bedrooms provide generous closet space and comfortable layouts. Both bathrooms are well appointed with clean finishes, and in-suite laundry adds to the convenience. One parking space is included, along with all utilities, making this an exceptional value and hassle-free living experience. Situated in one of Mississauga's top school districts, the property is located right next to John Fraser Secondary School, Gonzaga Secondary, and other highly rated schools, offering families access to some of the best education in the city. The location also provides unmatched convenience with Erin Mills Town Centre, Credit Valley Hospital, community centres, parks, and a wide range of shops and restaurants all nearby. Easy access to Highway 403, 401, and public transit makes commuting simple and efficient. This is a rare opportunity to lease a fully furnished home in one of Mississauga's most desirable neighbourhoods. Don't miss out on the chance to enjoy a beautiful, turnkey living space with everything you need included. (id:60365)
69 Preston Drive
Orangeville, Ontario
Welcome to 69 Preston Drive, Orangeville!Located in the desirable Meadowlands neighbourhood, this meticulously maintained 3-bedroom, 2.5-bathroom Albion model home offers the perfect blend of comfort, style, and convenience. A great commuter location, its just steps from schools, parks, and everyday amenities.Step into the spacious foyer with soaring cathedral ceilings and immediately feel the bright, open flow of this carpet-free home. The main floor features gleaming hardwood floors, pot lights, and a seamless open-concept design. The large, upgraded eat-in kitchen is sure to impress with granite countertops, stainless steel appliances, under-cabinet lighting, and ample cabinetry. From the dining area, walk out to the private stone patioperfect for entertaining or enjoying quiet evenings outdoors.Upstairs, the oversized primary suite offers a spa-like 5-piece ensuite and a generous walk-in closet. Two additional spacious bedrooms share a well-appointed bath, while the convenient upper-level laundry adds to the ease of daily living.The backyard is a true retreat, with low-maintenance landscaping, a stone patio and walkway, and added privacy backing onto a trail. The lower level is left unfinished so you can bring your own vision to life. Rough in for bath/kitchen already there! This exceptionally clean, move-in ready home is an outstanding opportunity in one of Orangevilles most sought-after communities. (id:60365)
3310 Crimson King Circle
Mississauga, Ontario
**Spacious 4 Bedroom Family Home with Finished Basement** Welcome to 3310 Crimson King Circ, a beautifully maintained 4-bed, 4-bath detached home nestled on a quiet, family-friendly street in Mississauga's Lisgar neighbourhood. This home provides a functional layout, and a fully finished basement with a built-in bar - perfect for modern family living. **Stylish Kitchen & Eat-In Area with Walkout** The heart of the home is its kitchen featuring Corian countertops, stainless steel appliances, backsplash, and double sink. Enjoy casual meals in the eat-in kitchen area, which offers a walkout to the private patio - ideal for summer BBQs or quiet coffee mornings. **Elegant Living Spaces with Natural Flow** A warm and inviting family room includes a gas fireplace, and views of the backyard. The spacious living room is enhanced by pot lights, creating the perfect environment for entertaining or relaxing **4 Bright Bedrooms Upstairs** The primary bedroom is a luxurious retreat with a bay window, walk-in closet, and a private 4pc ensuite. Three additional bedrooms offer more space - including a second front-facing bay window in bedroom four for extra charm. **Convenient Main Floor Laundry** The sunken laundry room offers washer, dryer, laundry tub, and garage access. A 2pc powder room, double mirror closet in the foyer, and a functional layout add to the convenience. **Versatile Basement with Built-In Bar** The fully finished basement rec room features an L-shaped design with a built-in bar, sink, and fridge, making it an entertainers dream. There's also a 3pc bathroom, 2 storage rooms, a cold cellar, and a dedicated utility room with essential mechanicals. **Prime Mississauga Location** Ideally located near Lisgar GO Station, parks, top-rated schools, and shopping, this home is perfect for growing families or those seeking multi-functional space in a fantastic community. **Don't miss your chance to call this elegant Mississauga home yours. (id:60365)
1305 - 8888 Yonge Street N
Richmond Hill, Ontario
Welcome to Unit 1305 at 8888 Yonge Street Condos - a luxurious 3-bedroom plus den suite with 3 bathrooms, designed for modern living. Boasting 1,664 sq. ft. of indoor space and a 175 sq. ft. outdoor terrace, this elegant suite offers ample room for comfort and entertainment. Situated on the 13th floor of a stunning 15-storey building, you'll enjoy contemporary design and convenient access to major transit routes, including Highway 407, Highway 7, Langstaff GO, VIVA transit, and the upcoming TTC Yonge North Subway Extension. Parking is available for purchase at $50,000, and lockers can be purchased for $5,000. Maintenance fees are $13.65 for storage and $45.00 for parking. Exclusive Rogers Internet Cable rights for the entire building, with a special offer of just $16 per month for internet service. Additionally, take advantage of an exclusive Vendor Take-Back (VTB) mortgage at a competitive rate, making ownership more accessible. First-time homebuyers can benefit from the GST/HST New Housing Rebate and the First-Time Home Buyer GST Rebate, offering additional savings. Experience the ultimate in modern comfort and convenience at 8888 Yonge Street, Unit 1305! (id:60365)
85 Robert Eaton Avenue
Markham, Ontario
Absolute Gem! Located In Markham's High-Demand Middlefield Community! This Nearly-New (2 Yrs) 4-Bed, 3-Bath Townhome Boasts Extremely Rare 9-Ft Ceilings On BOTH Main & 2nd Floors! Open Concept, Sun-Filled Layout W/ Upgraded Hardwood Flrs Thru-Out. Modern Kitchen W/ S/S Appliances. Spacious Primary Bdrm W/ Walk-In Closet. Extremely Convenient 2nd Floor Laundry & Direct Access To Garage. Walk To Parks & The Aaniin Community Centre. Move-In Ready! (id:60365)

