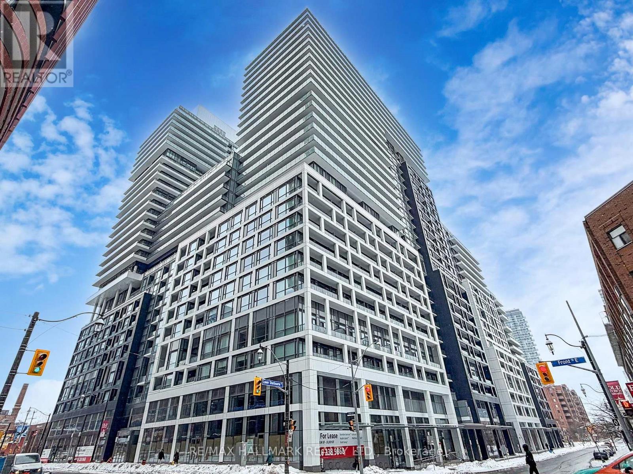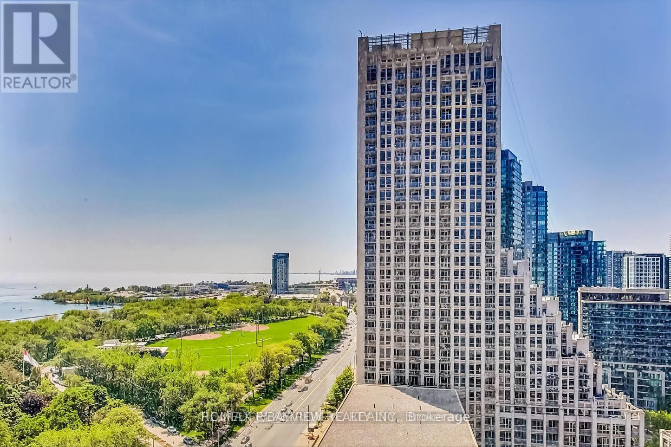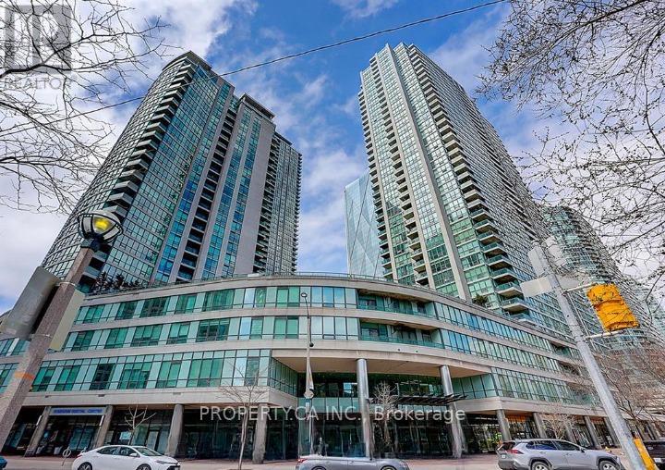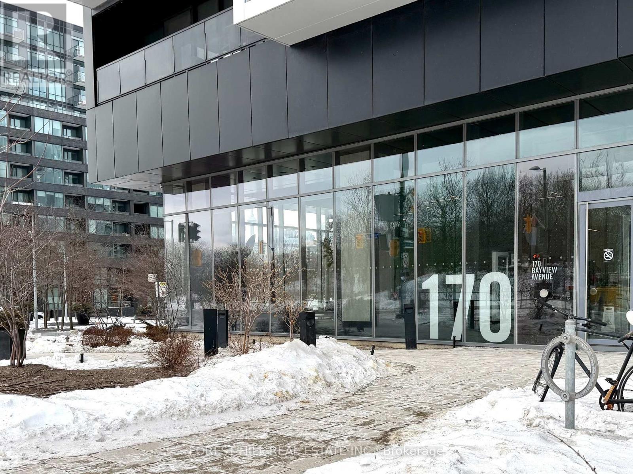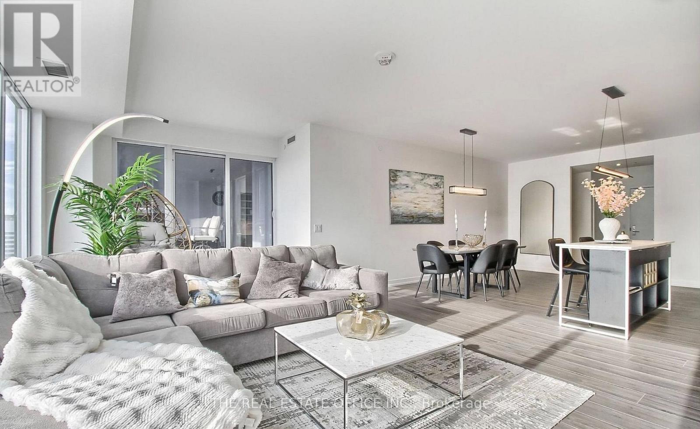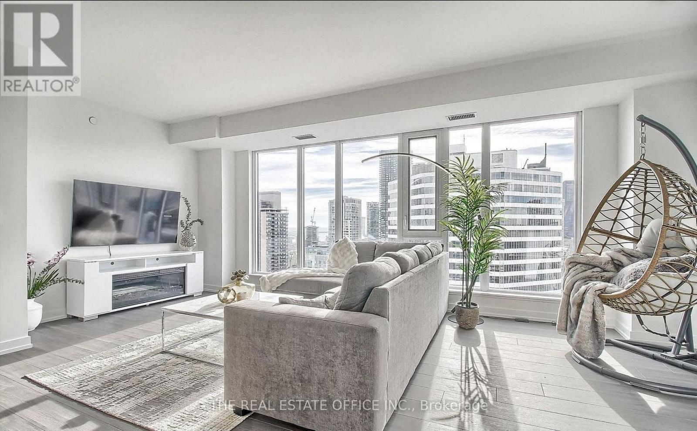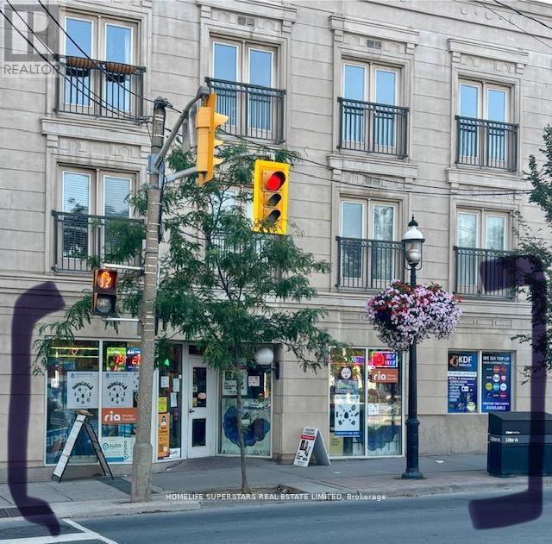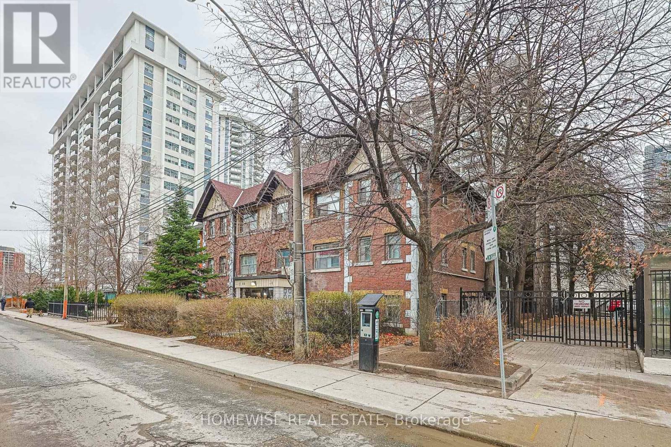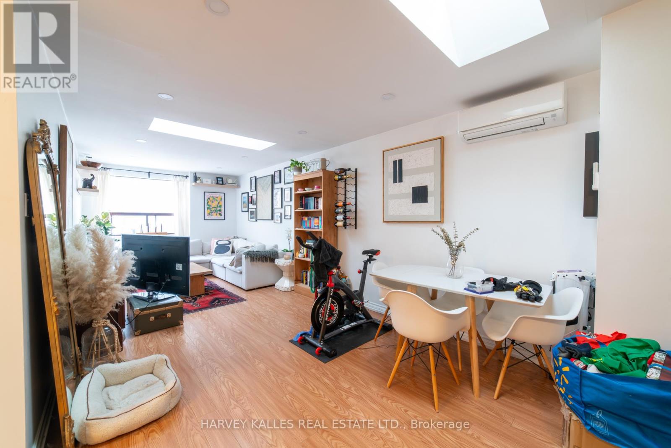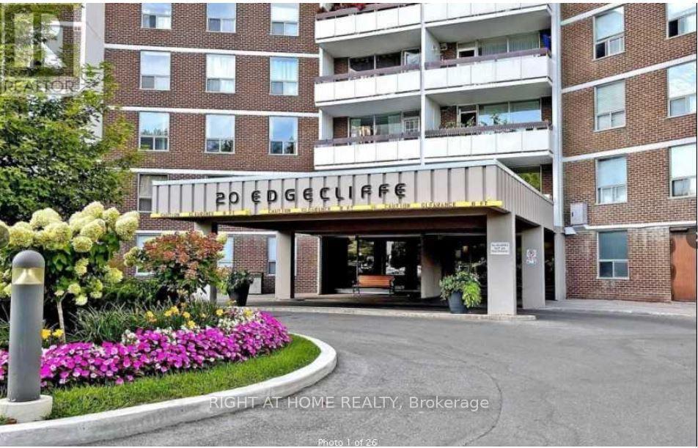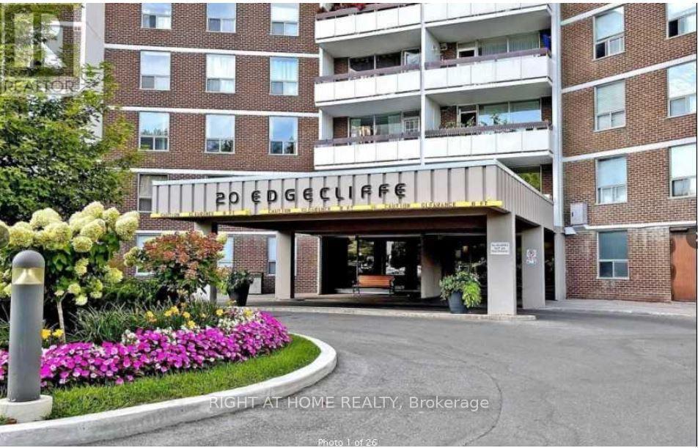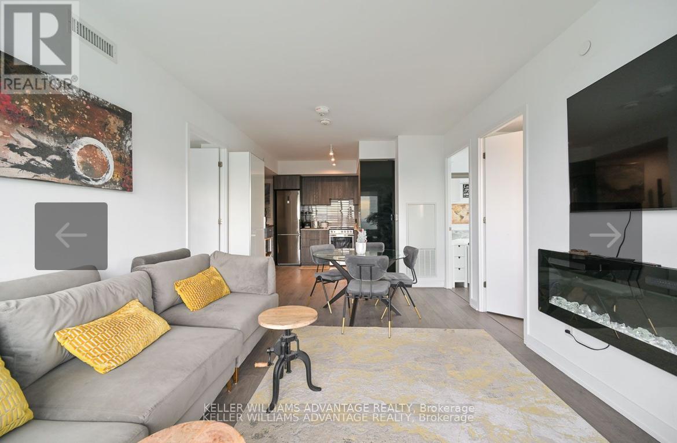674 - 135 Lower Sherbourne Street
Toronto, Ontario
Welcome To Time & Space Condos! A lovely Functional 1+1 Bedroom, Open Concept , 9" Ceiling ,Laminate Flooring + Parking and Great Amenities! An Ideal location for walking to the Financial District, The Distillery District, St Lawrence Market, Grocery Store, Restaurants, Waterfront! Easy access to DVP, and TTC, Convenience at its Best. This unit is move-in ready. (id:60365)
1803 - 21 Grand Magazine Street
Toronto, Ontario
Rarely offered,bright/spacious corner unit in the heart of Fort York at West Harbour City II! This gorgeous 2+1(den can be office /bed) bedroom suite offers over 1000 sq ft of functional living space with 2 balconies, enjoying the South/West View.9' ceiling, resort style amenities including:24hrs concierge-indoor pool-gym-sauna-party rm-guest suites-visitor parking-steps to Loblaws, waterfront, parks/trails, TTC at door step, easy access to downtown, Rogers centre + Gardiner+++ (id:60365)
3609 - 16 Yonge Street
Toronto, Ontario
Stunning 2+Den split southeast corner unit in downtown Toronto with lake and eastern shoreline views. Functional layout with floor-to-ceiling windows and excellent natural light. Combined living and dining area with walk-out to balcony. Open-concept kitchen with stainless steel appliances and breakfast bar. Spacious den suitable for office or additional seating area. Prime location close to Scotiabank Arena, Union Station, CN Tower, Meridian Hall, shops, restaurants, waterfront, bike trails, and major highways including Gardiner Expressway and DVP. Unit has been freshly painted and appliances have been changed, pictures from the past listing. (id:60365)
1706 - 170 Bayview Avenue
Toronto, Ontario
Welcome to 170 Bayview Avenue, a sun-filled corner unit offering luxury living in an exceptional location. Steps to the TTC streetcar, directly overlooking Corktown Common Park, and just minutes from the Distillery District, this residence perfectly balances city living with green space.This well-maintained two-bedroom, two-bathroom condo boasts unobstructed North and East views, filling the space with natural light. The modern kitchen features a centre island, while both bedrooms offer wall-to-wall closets with built-in storage. The second bedroom includes a Murphy bed, ideal for flexible use.Building amenities include a gym, hobby room, playroom, party room, reading room, conference room, and a rooftop pool with landscaped green space and lounge areas. 24-hour concierge, onsite property management, and a dedicated parking space complete this exceptional offering. (id:60365)
2903 - 20 Edward Street
Toronto, Ontario
Luxury lower penthouse for lease at the prestigious Panda Condominiums in the heart of downtown Toronto. This bright, open-concept suite features floor-to-ceiling windows with stunning CN Tower and Lake Ontario views. Offering 3 bedrooms plus a large den that can easily function as a 4th bedroom.The balcony is directly off the living room, creating a perfect space for relaxing or entertaining. The primary bedroom features a spacious His & Hers walk-in closet, combining comfort and functionality.Residents enjoy excellent amenities including a fitness centre, yoga studio, and library lounge. T&T Supermarket located on the main floor adds unmatched convenience, with endless options for Toronto's best multicultural dining just steps away. Prime downtown location near Eaton Centre, Dundas Square, TTC subway, IKEA, and City Hall. Walking distance to University of Toronto, Toronto Metropolitan University (TMU, formerly Ryerson), and OCAD University. A rare lease opportunity offering space, lifestyle, and the full downtown Toronto experience (id:60365)
2903 - 20 Edward Street
Toronto, Ontario
Highly recommended and rarely available, this stunning lower penthouse at the prestigious Panda Condominiums offers an exceptional downtown Toronto living experience. Sun-filled and open-concept with floor-to-ceiling windows, the suite showcases breathtaking views of the CN Tower and Lake Ontario - truly iconic city scenery.Featuring 3 spacious bedrooms plus a large den that can easily function as a 4th bedroom, this home offers flexibility rarely found downtown. The balcony is located directly off the living room, perfect for entertaining or relaxing above the city. The primary bedroom is a standout retreat with a large His & Hers walk-in closet, combining luxury and everyday practicality.Residents enjoy premium amenities including a fitness centre, yoga studio, and library lounge. Unmatched convenience with T&T Supermarket located on the building's main floor, surrounded by Toronto's best multicultural dining and vibrant city energy. Steps to Eaton Centre, Dundas Square, TTC subway, IKEA, and City Hall, and walking distance to University of Toronto, Toronto Metropolitan University (TMU, formerly Ryerson), and OCAD University.A prime downtown location blended with space, lifestyle, and long-term value - this is the true downtown Toronto experience,High rental potential due to the prime downtown location, proximity to major universities, excellent transit, and access to shopping, dining, and amenities. This suite offers strong and consistent rental rates for both student and professional tenants, making it an ideal investment property with reliable income potential (id:60365)
106 - 33 Maitland Street
Toronto, Ontario
Experience The Heartbeat Of The City In This Charming Studio Apartment At 33 Maitland St. Perfectly Situated In The Vibrant Church-Yonge Corridor, This Unit Offers Unbeatable Convenience For Professionals And Students Alike. Just A 3-Minute Walk To Wellesley TTC Station And Surrounded By The Trendy Shops, Cafes, And Nightlife Of The Village. Best Of All? Rent Includes Heat, Hydro, And Water-One Easy Payment Covers It All! Enjoy A Highly Functional Layout In A Well-Maintained Building With A Walk Score Of 99. Move In And Enjoy The Best Of Downtown Toronto Right At Your Doorstep. (id:60365)
4 - 545 Palmerston Boulevard
Toronto, Ontario
Spacious Renovated 1-Bedroom Apartment in Prime Annex Location. Welcome to this expansive 1-bedroom, 1-bath apartment located within a charming three-storey Victoria home on a prime, tree-lined street in the highly sought-after Annex neighbourhood. Recently renovated with the modern urban professional in mind, this suite seamlessly blends character with contemporary finishes. The thoughtfully designed interior features luxury vinyl flooring throughout, quartz countertops, a large fully equipped kitchen, and the adde3d convenience of ensuite laundry-offering both comfort and functionality in a beautifully maintained setting. Ideally situated just steps from TTC Bathurst Station, boutique shopping, trendy dining, and affordable neighbourhood markets, with quick access to the downtown core. The property is also adjacent to the highly anticipated Mirvish Village Park, scheduled for completion this year, further enhancing the appeal of this exceptional location. A rare opportunity to enjoy generous living space, timeless charm, and unbeatable convenience in one of the Toronto's most desirable neighbourhoods. (id:60365)
1403 - 20 Edgecliff Golfway
Toronto, Ontario
100% Value for money. End unit. Nowdays very rare 3 large bedroom unit. Renovated the unit few months ago with long lasting brand new glossy Kitchen cabinets contrast the waterfall quartz back splash and quartz counter top and tile flooring in the kitchen. Appliances as is stove, dishwasher, refrigerator, range hood, Brand new flooring across the unit, Brand vanity with stylish tap and new tiling in washroom. New toilets in both the washrooms. Unit painted few months ago. Washer dryer as is within the insuite. Extra Insuite storage / pantry room. Easy access to LRT Wynford Station. Uninterrupted view to the Golf course, DVP, LRT and Agakhan Museum. (id:60365)
1403 - 20 Edgecliff Golfway
Toronto, Ontario
100% Value for money. End unit. Nowdays very rare 3 large bedroom unit. Renovated the unit few months ago with long lasting brand new glossy Kitchen cabinets contrast the waterfall quartz back splash and quartz counter top and tile flooring in the kitchen. Appliances as is stove, dishwasher, refrigerator, range hood, Brand new flooring across the unit, Brand vanity with stylish tap and new tiling in washroom. New toilets in both the washrooms. Unit painted few months ago. Washer dryer as is within the insuite. Extra Insuite storage / pantry room. Easy access to Newly started LRT Wynford Station. Uninterrupted view to the Golf course, DVP, LRT and Agakhan Museum. (id:60365)
4112 - 501 Yonge Street
Toronto, Ontario
Three Bedroom spacious Unit In Teahouse Condos. Floor To Ceiling Windows W/ Ne View, Laminated Floor . Steps To Wellesley Subway Station. Mins Walk To U of T, Ryerson U, Toronto General Hospital, Shops, Restaurants, Groceries, Banks, & YMCA.. Prime Location W/ Great Amenities (Concierge, Fitness, Lounge, Tea Room, Yoga Room, Outdoor Pool, 24Hr Concierge & More! Fully furnished with designer furniture .Brand new building. Extras: All Existing Furniture, Window Coverings. Heat, Water, cable, wifi Included. Fantastic Building Amenities Include Gym, Party Room, 24 Hr Concierge, Visitor Parking. (id:60365)

