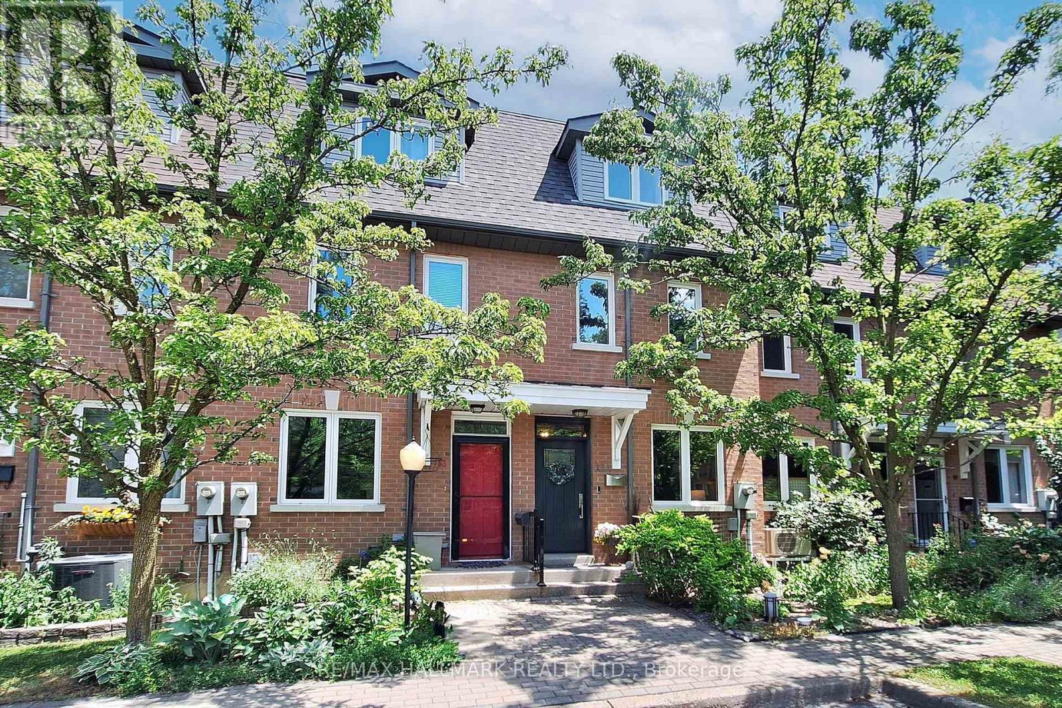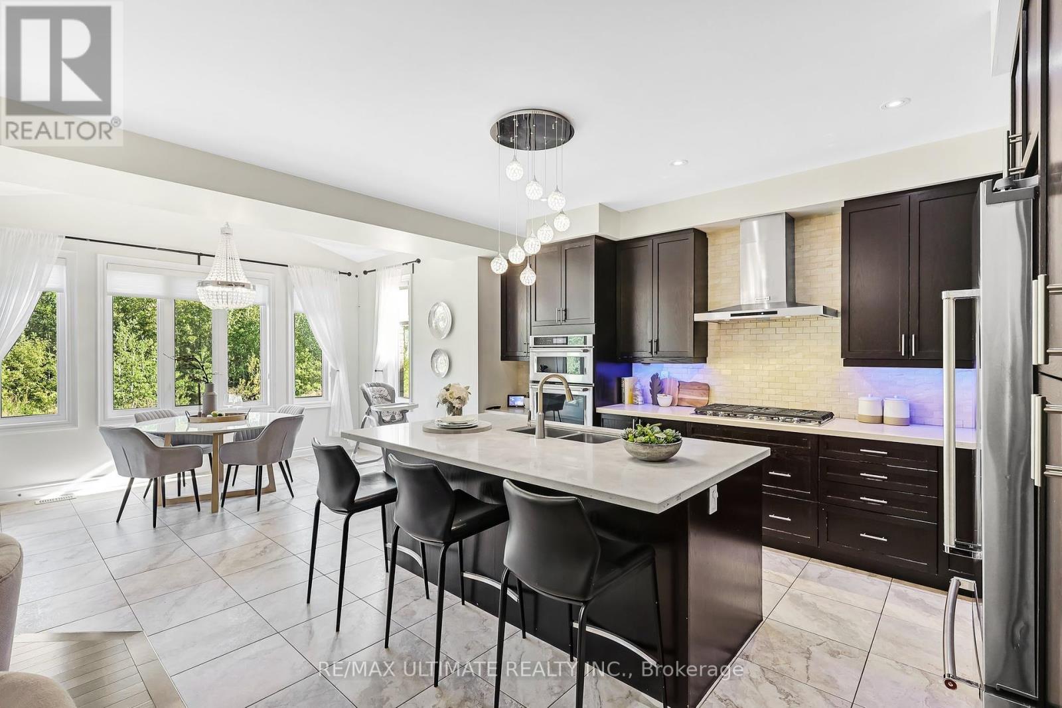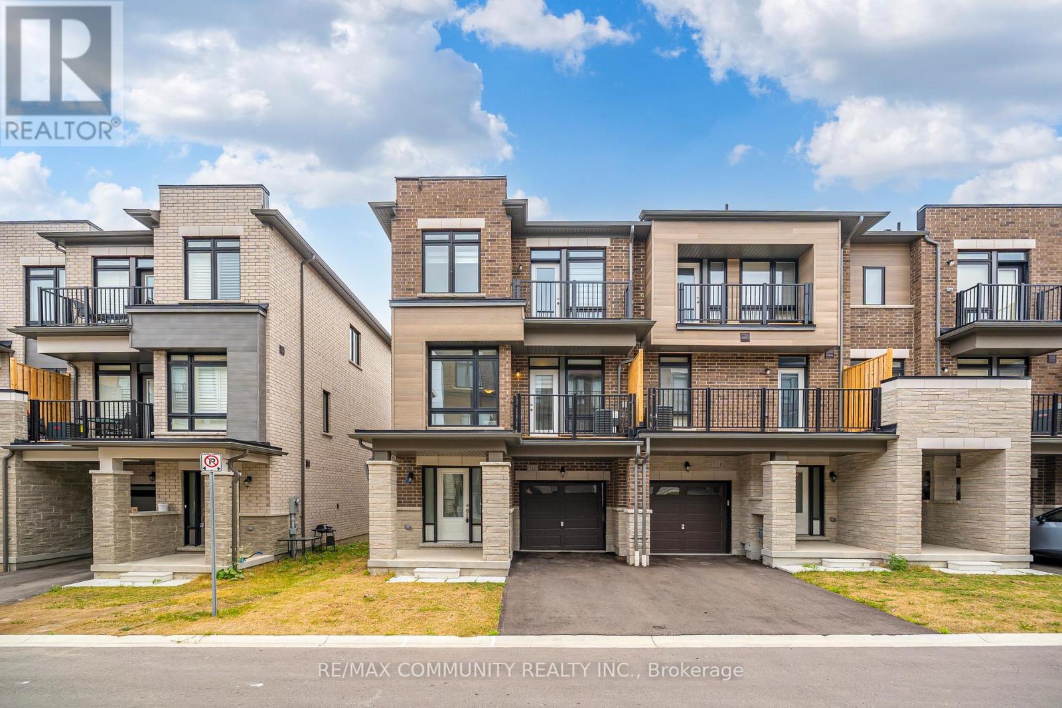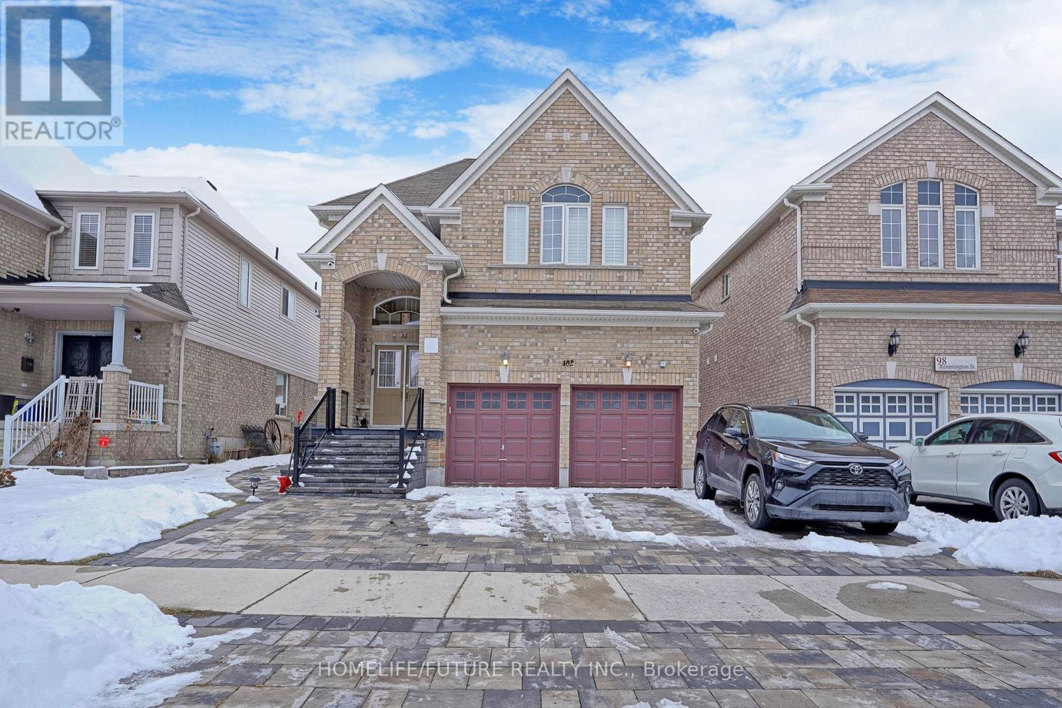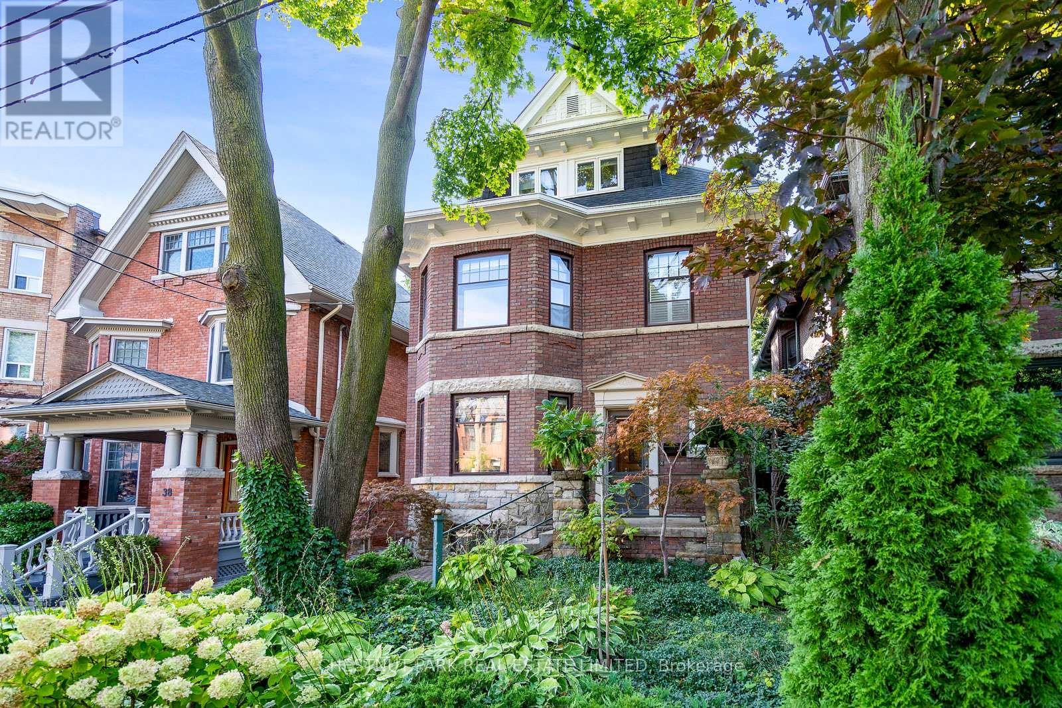174 Overbank Drive
Oshawa, Ontario
Offers anytime. Solid built, clean, perfect detached starter home with 3 bedrooms, 2 bathrooms, single car garage, swimming pool for these hot summer days plus a large recreation room for your design ideas plus a cold storage room. Location is ideal for anyone that wants convenience, walking distance amenities and a family friendly neighbourhood with long time residents. If the pool is not your thing it can be easily removed. A curved staircase welcomes you into the well though-out main floor design with walkout to fully fenced backyard. The generous main floor layout has a full kitchen with loads of cabinetry and counter space, a breakfast nook, hardwood floors throughout the main floor (except in kitchen), mainfloor powder room for convenience. On the second level you will find a King Sized primary bedroom with his and hers closets over looking the backyard. The Spacious secondary bedrooms are both queen-bed sized perfect for the growing kiddos. The large basement offers a fireplace and is easily configurable for an additional bedroom if desired. Plus a cold storage room for storage/preserves. Did we mention the private front porch to greet you coming home at the end of the day? Single car garage offers storage and driveway has 2 parking spots unaffected by a sidewalk. Located in a fantastic neighbourhood of Oshawa bordering Whitby. Furnace and Central Air is just 1 year old, Roof June'20. Central Vac Roughed in, BBQ Gas line, Fridge'2023. Well maintained home to make yours and add your personal touches overtime! ** This is a linked property.** (id:60365)
12 - 99 Goodwood Park Court
Toronto, Ontario
FABULOUS FREEHOLD TOWNHOUSE! Located on a quaint, private court with great neighbours! 3 levels of impressive living space, offering 3 bedrooms, 2 full bathrooms. The 3rd floor PRIMARY BEDROOM RETREAT features a 4pc ensuite bathroom, 2 closets and private deck among the trees-perfect for morning coffee or evening cocktails! High Ceilings on main level, Hardwood floors on all 3 levels, Granite counters with breakfast bar in kitchen-walk out to fenced urban patio/garden, which includes a gas BBQ line. Freshly Painted and ready to move in! Walking distance to Danforth, shops, restaurants, accessible to two subway stations (Main & Vic Park). Property has one outdoor parking spot (#12). Many upgrades include New Windows and Front door in 2023, New Front roof in 2021, New Back roof in 2023, New Furnace/central Air/heat Pump in 2024 (cost approx $10K), Upgraded Hardwood floors. There is a mutual agreement to pay a Monthly $30 fee, paid by each homeowner on the court, to maintain snow removal & grass maintenance. (id:60365)
76 Eastwood Road
Toronto, Ontario
Charming Triplex on a Rare 272-Foot Deep Lot A Hidden Gem Surrounded by Nature! Welcome to this unique and income-generating house nestled on an **exceptionally deep 272-foot lot**, offering an abundance of space, privacy, and natural beauty. Each of the three self-contained units has been thoughtfully maintained and updated, making this property ideal for investors, multigenerational families, or anyone looking to **live in one unit and rent the others**. With plenty of parking and separate entrances, it provides both flexibility and functionality. **The Lot**: Step into your own private urban oasisthis **deep, tree-lined lot** features **mature trees, lush greenery**, and ample space for gardening, play areas, or future development. Whether you're seeking tranquility or envisioning outdoor entertaining, this property delivers a rare sense of peace and space in the city. Each of the units includes separate kitchen and bathroom, Light-filled interiors with **large windows and modern finishes and Private entrances for tenant comfort and privacy. Location Highlights: Close to transit, schools, and shopping* Situated on a quiet street yet minutes from urban amenities* Future development potential on this expansive lot (buyer to verify). **Key Features**: * 272 ft deep lot rarely offered!* Abundant mature trees for shade and privacy* Turnkey income property or live-in investment* Plenty of parking space and storage potential. Dont miss this rare opportunity to own a property that offers both **financial return and natural beauty**! (id:60365)
42 Donwoods Crescent
Whitby, Ontario
For the first time ever gracing the market let me introduce to you 42 Donwoods Cres! Where Luxury Meets Lifestyle, welcome to one of Whitbys most coveted & family-friendly neighborhoods. Be welcomed by a charming portico porch with a cozy seating area and stylish double-door entranceway. Inside, an airy open-concept living and dining area awaits, adorned with coffered ceilings, pot lights, and rich dark hardwood floors providing an elegant space ideal for entertaining.The heart of the home, the kitchen and family room, offers the ultimate setting for both culinary creativity and cozy conversation. The oversized kitchen is a chefs dream with stainless steel appliances, gas stove, sleek range hood, undermount lighting for an extra touch of ambiance, deep pot drawers & large pantry. Large island with double sink and bar seating. Convenient coffee/computer nook. The spacious family room is highlighted by a stunning floor-to-ceiling marble accent wall with an ultra-slim frame fireplace, delivering a sleek, modern aesthetic. Upstairs, the primary retreat offers a peaceful escape with a large walk-in closet, beautiful 5-piece ensuite featuring a soaker tub and separate glass shower giving a spa retreat right at home.Three additional generously sized bedrooms offer flexibility for children, guests, or home office setups, along with an additional open-concept loft /sitting area perfect as a lounge or easily converted into a fifth bedroom. Downstairs you can enjoy a professionally finished basement complete with full kitchen, 3-piece bathroom, bedroom area and walkout to fully fenced in backyard with optimal privacy and a walkout access. Basement is the perfect retreat for movie nights, entertaining, or in-law/nanny potential. Additional highlights include:Main floor laundry with garage access, cold room, Tesla charger. Minutes to top-rated schools, shopping, golf, dining, Thermea Spa and Hwy 407 . An exceptional neighborhood. (id:60365)
512 Danks Ridge Drive
Ajax, Ontario
Welcome to 512 Danks Ridge Dr -- a rarely offered, beautifully upgraded end-unit townhouse with dual entrances and a thoughtfully designed layout offering over $100,000 in upgrades. This spacious home features 9-foot ceilings and stained oak hardwood flooring throughout, creating an elevated and cohesive living experience. The expansive Great Room includes an electric fireplace and opens to a sun-filled space with floor-to-ceiling windows on both the main and third floors, letting in abundant natural light. The gourmet kitchen is a showstopper, complete with high-end stainless steel appliances, upgraded cabinetry, and ample counter space--perfect for daily living and entertaining. Modern zebra blinds cover every window, and there are two private balconies one on the main level and one on the third floor for outdoor enjoyment. Originally a 4-bedroom model, this home has been reconfigured to include a spacious media room for added comfort and flexibility. The primary bedroom boasts a luxurious ensuite, a generous walk-in closet, and oversized windows. A bright study room with a large window provides an ideal work-from-home or reading space. Located just minutes from Hwy 401 & 412, this home offers easy commuter access and is close to shopping, schools, parks, and other amenities. Whether you're a growing family or a professional couple, this stunning property blends modern design with practical living in a vibrant community. Don't miss your chance to own one of the most upgraded and unique homes in this desirable neighborhood! (id:60365)
407 - 1765 Lawrence Avenue E
Toronto, Ontario
Very Bright, Fully Renovated 1-Bedroom Unit***1 Parking Spot Included***Sun-filled Eat-in Kitchen***Spacious Primary Bedroom w/ Large Window and Double Closet***Large Open Concept Living and Dining Rooms***Efficient Layout***Lots of Storage in Unit***New Bathroom w/ Exquisite Tiling & Modern Vanity***Laminate Flooring Throughout***On-site Superintendent***Private Balcony w/ Calming View of the Residential Neighbourhood***Long-term Tenants in Quiet Building***Units in this Building are Rarely Available***TTC at Your Doorstep***Few Minutes Drive to Highway 401 and Highway 404***Minutes Away from Shopping District***Close Proximity to Schools & Parks***Ample Laundry Equipment Located on Ground Floor***Water & Heat Included - Fixed Hydro cost of $100 in addition to Rent***1 Month Free Rent if Closed by September 1, 2025 (id:60365)
102 Remmington Street
Clarington, Ontario
This Stunning Brick Detached Home Boasts An Inviting Grand Foyer And A Double Door Entrance. 4 Bedrooms Plus 2 Bedrooms Legal Finished Basement With Separate Entrance. This Home Makes It Perfect For Families Or Investors Seeking Income Potential. Basement Is Leased For $1850. Located In A Family-Friendly Neighbourhood. The Elegant Hardwood Floors Flow Seamlessly Throughout The Main Living Areas, Including The Upper Hallway And All Rooms. Beautiful California Shutters For The Windows. Bright And Spacious Main Floor Illuminated By Stylish Potlights Throughout And 9 Foot Ceilings Adding An Extra Touch Of Elegance. The Spacious Layout Is Perfect For Entertaining With Cozy Family Room With A Fireplace. Escape To Your Private Oasis In The Master Suite, Complete With A Luxurious Ensuite Bathroom, Walk-In Closet And Custom Made Wardrobe Closet. 2nd Floor Loft Can Be Used As An Office Room. This Stunning Property Features Beautiful Interlocking Around The House, Adding A Touch Of Elegance To The Exterior. Outside, You'll Find A Beautifully Landscaped Yard With Plenty Of Space To Relax Or Host Gatherings. Minutes To 401/418/Hwy 2. Close To Schools And Transportation. Don't Miss Out On This Incredible Opportunity To Own A Truly Remarkable Home In Bowmanville. (id:60365)
14 Pilkington Crescent
Whitby, Ontario
Discover the perfect blend of comfort and convenience at 14 Pilkington Crescent. Set on a quiet street in Pringle Creek, this spacious 3-bedroom detached beauty is carpet-free throughout, featuring gleaming hardwood floors, a generous garage, and a functional layout full of natural light. The fully finished basement offers even more living space and excellent storage. Private backyard patio is ideal for entertaining. With top-rated schools, parks, and shopping nearby, this home is the total package! Steps to Pringle Creek PS, close to ACVI with gifted programs, and near excellent Montessori, public, and private schools. Perfect for families, downsizers or first time home buyers! (id:60365)
Lower - 323 Marion Avenue
Oshawa, Ontario
Welcome to the spacious lower level of 323 Marion Street in Oshawa, featuring 2 large bedrooms, a generous living area, and a full kitchen with ample cabinet and storage space. This freshly renovated home has its own private entrance and offers a bright, functional layout perfect for a quiet single tenant or couple. Located in a peaceful, family-friendly neighbourhood close to schools, parks, shopping, and highway 401 access. A comfortable and private space to call home. (id:60365)
312 - 45 Carlton Street
Toronto, Ontario
Spacious 2-Bedroom Condo with Rare Balcony in the Heart of Downtown! Welcome To Unit 312 At 45 Carlton Street, A Generously-Sized 2-Bedroom, 2-Bath Suite Located In The Sought-After Lexington Condos. With Over 1300 Sq Ft Of Functional Living Space, This Bright And Well-Laid-Out Unit Offers Comfort, Convenience, And An Unbeatable Location. Enjoy Two Large Bedrooms With Excellent Closet Space, A Rare Private Balcony For Outdoor Living, And A Separate Dining Area That Flows Seamlessly From The Kitchen. Brand New Light Fixtures, Washer/Dryer, And Dishwasher Add Modern Touches To This Well-Maintained Residence. Perfectly Situated Just Steps From College Station Subway, TMU, Loblaws, Schools, And A Variety Of Shops And Restaurants, Urban Living Has Never Been So Effortless. Residents Of The Lexington Enjoy A Long List Of Amenities: 24-Hour Concierge, Indoor Pool, Fitness Centre, Running Track, Squash Courts, Games Rooms, And More. Includes One Parking Spot. Utilities Are Covered, Just Move In And Enjoy Downtown Living At Its Best! Unfurnished Option Available! (id:60365)
40 Admiral Road
Toronto, Ontario
Location! Location! Location! Prime Annex/Yorkville area, on one of the most iconic and sought-after streets, this home boasts an address of distinction. Just steps away from galleries, shops, restaurants, and both lines of the TTC, this gracious residence exudes character from the moment you enter. The spacious principal rooms, leaded glass windows, high ceilings, and original woodwork combine to create an ambiance of timeless elegance. The home features multiple fireplaces, high baseboards, cast-iron radiators, and original wainscoting. The main floor includes a large living room, an elegant dining room, a Chef's kitchen, and a cozy breakfast room with French doors opening to a back deck and a private garden. Two staircases lead to the second floor, where you'll find a generous primary bedroom retreat with a walk-through closet, a newly renovated 4-piece ensuite bath, and a bright Sunroom with skylight and many windows. French glass doors open to a large second bedroom or sitting room/family room, which includes another newly updated 3-piece ensuite bath. There is also laundry on the second floor, along with two separate bathrooms. The third floor features three bedrooms, an office, and a newly updated 3-piece bath. The lower level, with a separate entrance, offers a rec room, two bedrooms, a new ensuite bath, a kitchen, and additional laundry. Parking is available for two cars outside on a heated driveway, plus two in a new detached garage with a lift ( 4 total ). The house is virtually staged. Home Inspection available. (id:60365)
1128 - 80 Harrison Garden Boulevard
Toronto, Ontario
Tridel's 'Skymark', 675 Sqft Large 1+Den, Unobstructed North View, Clean & Well Maintained Unit, No Carpet, Separate & Large Den W/ French Door, Den can be used as a Bedroom, Granite C-Top W/ Center Island, 5 Star Hotel Amenities Including Bowling/Virtual Golf/Tennis/Indoor Pool, Sauna, Guest Suites, Party Room, 24Hr Concierge & Much More, A Walk Out To The Balcony Overlooking 2- Acres Of Avondale Park, 1 Parking & 1 Locker Included (id:60365)


