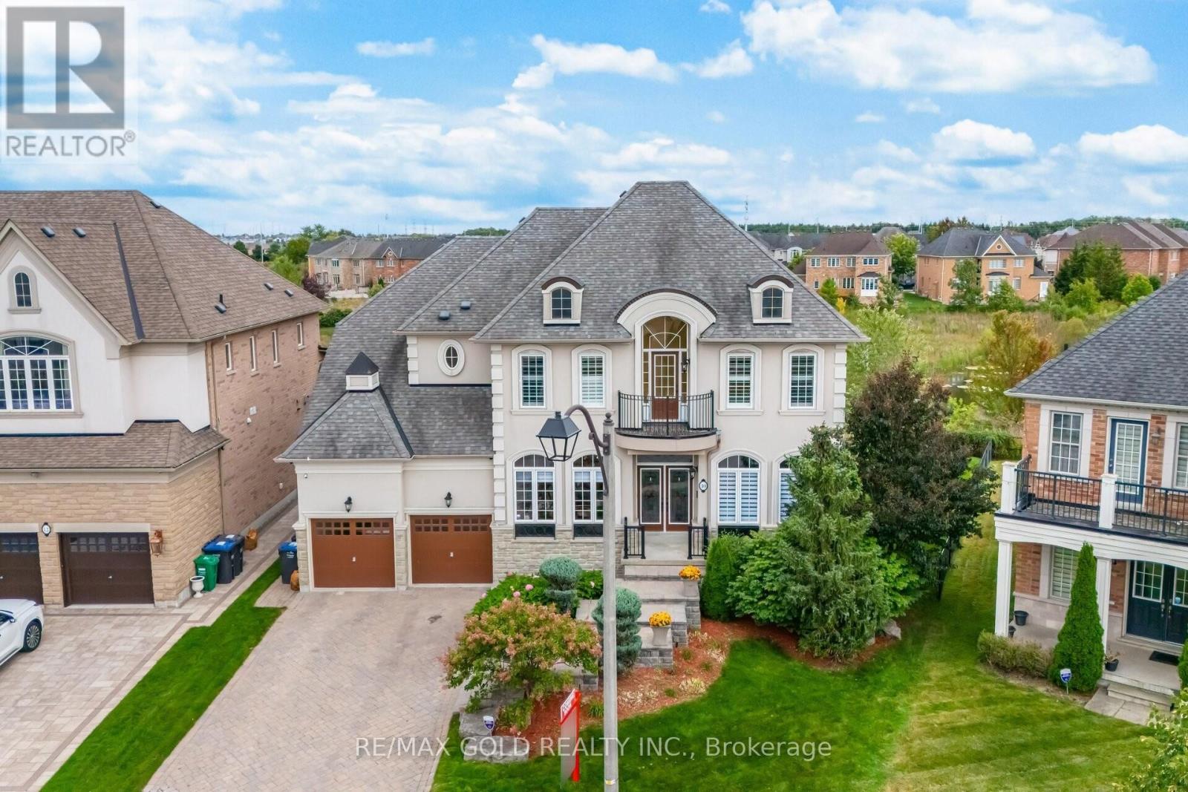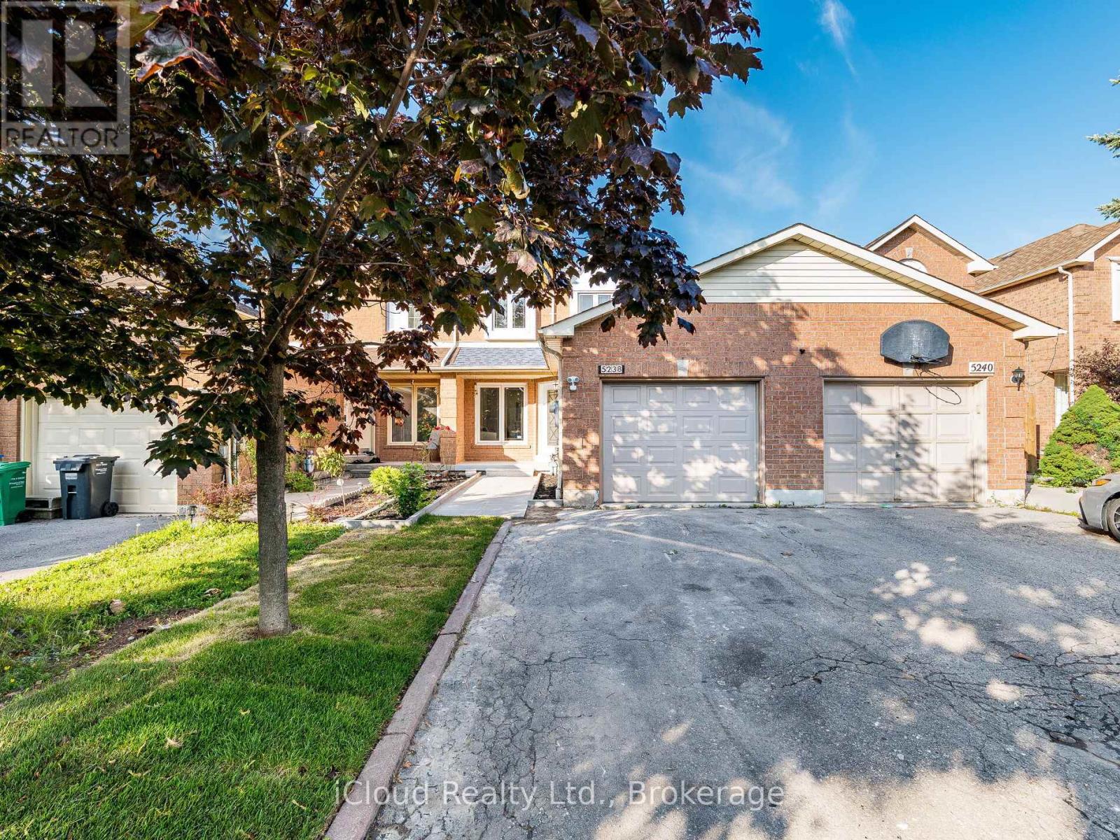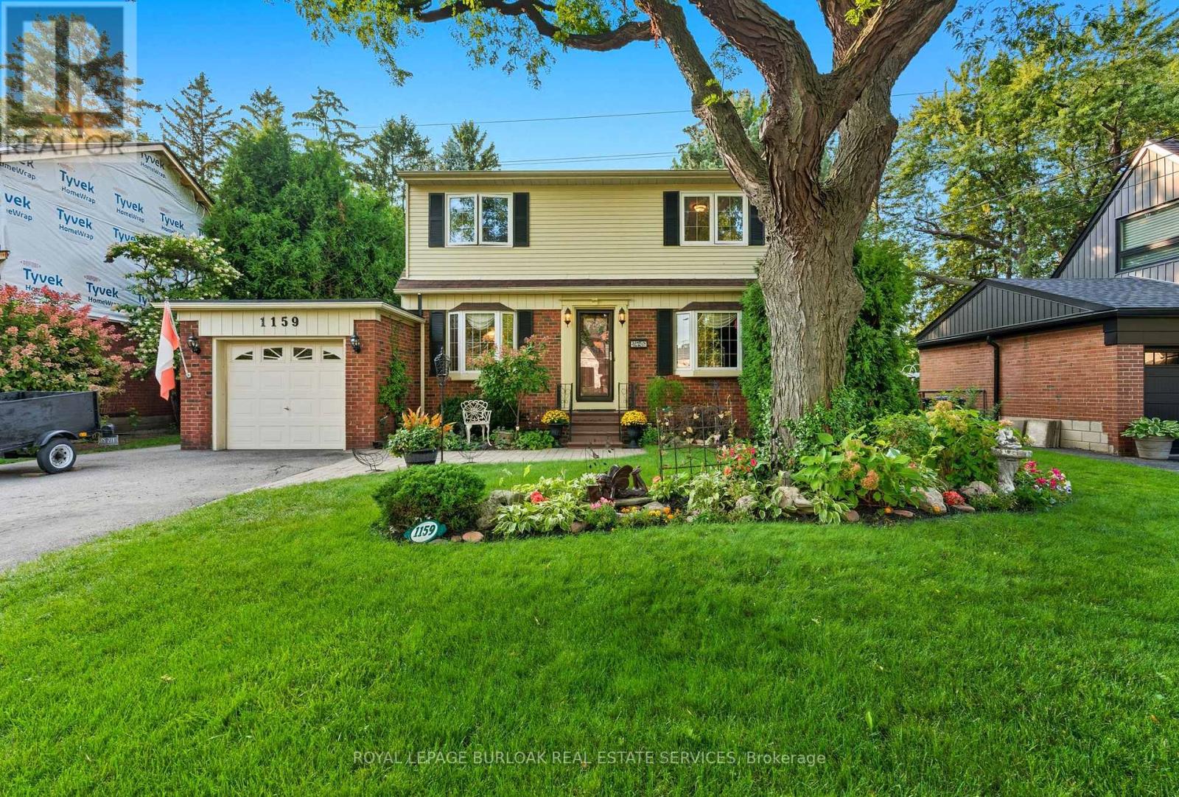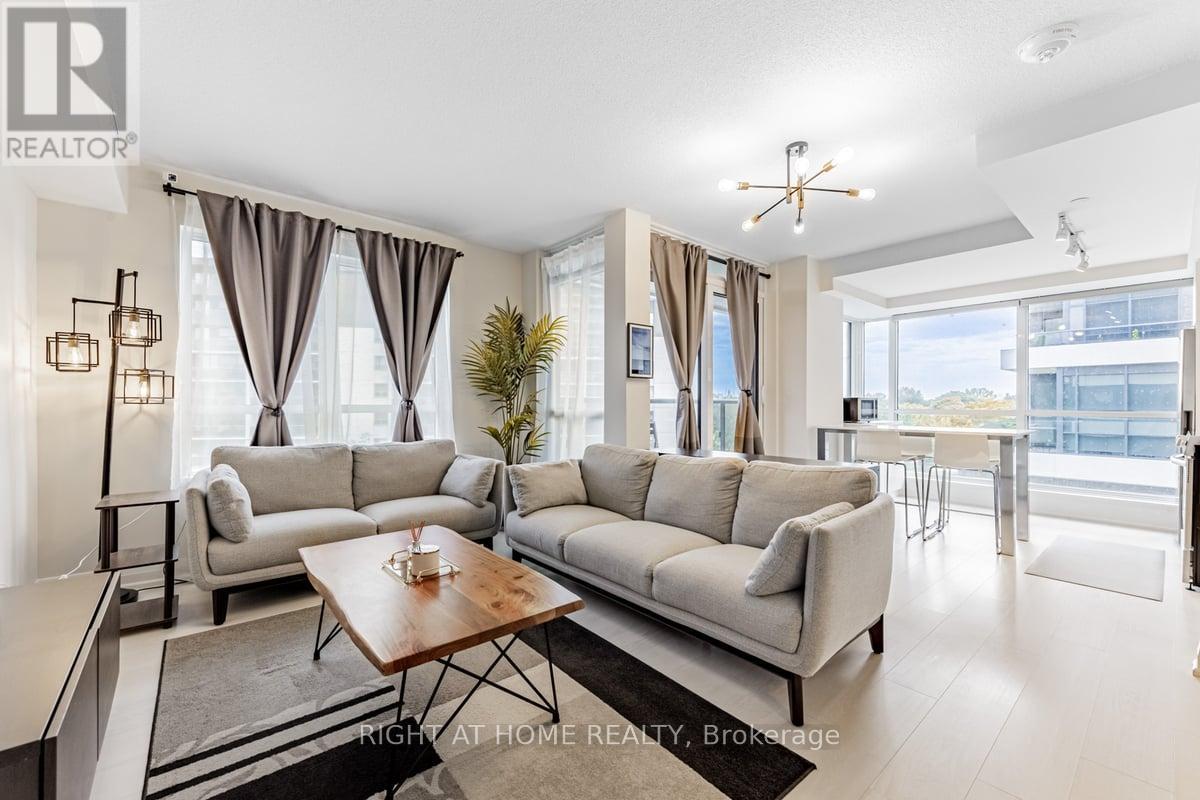24 Wainwright Drive
Brampton, Ontario
Luxury Living Backing Onto Green Space! This 4-Year-New, Fully Upgraded 5-Bed, 5-Bath Detached Home Offers ~3,967 Sq Ft Across 3 Storey Plus an Unfinished Basement. Features a Rare In-Law Suite w/ Private Side Entrance. Main Floor Boasts 9 Ceilings, Extended Doors, Hardwood Floors, Pot Lights, Formal Living & Dining Rooms, Large Windows, Balcony, and a Chefs Kitchen w/ Extended Cabinetry, Servery, Centre Island, B/I High-End Smart S/S Appliances, 6-Burner Gas Stove & Breakfast Area w/ W/O to Patio. Family Room w/ Fireplace & Bright Windows. Upstairs Offers a Grand Primary Retreat w/ 5-Pc Ensuite & W/I Closet, 2nd Bed w/ 3-Pc Ensuite, Plus 2 More Spacious Beds & Shared 4-Pc Bath. Ground Floor In-Law Suite w/ Full Kitchen, S/S Appliances, Living Room W/O to Patio, Bedroom w/ 3-Pc Bath. Rec Room in In-Law Suite Also W/O to Yard. Upgraded Railings, Hardwood Stairs, & Elegant Tile Work Throughout. Large Unfinished Bsmt w/ 8 Ceilings for Future Potential. 6 Car Parking! Drawings already submitted to the city for 3 bedroom legal basement apartment, unlock excellent rental income potential! Close proximity to school, park, plazas, gas station, highways and other amenities. (id:60365)
230 - 101 Bristol Road E
Mississauga, Ontario
Perfect For Investors Or First-Time Buyers! This stylishly renovated unit offers fresh paint, modern flooring, quartz kitchen counters, and more. Featuring vaulted ceilings, a bright open layout, 1 full bath, and 1 parking space, this boutique walk-up condo in the highly desirable Hurontario area is a rare find. Enjoy quick access to Hwy 401/403/407 and the upcoming Hurontario LRT. Surrounded by amazing restaurants, cafes, and local shops. Low maintenance fees and a smart floorplan make this the ideal choice for comfortable city living! (id:60365)
44 Reeve Road
Brampton, Ontario
Beautifully maintained brick home featuring over 2,900 SQFT of living space with 4 +1 Bdrms, 2 full kitchens, 4 bathrooms, main floor family room and laundry room. Situated on a quiet cul-de-sac with a park directly across the road. Walking to our downtown core, Gage Park, shopping, cafe's, GO train station, public transit and schools. Enclosed vestibule opens to spacious foyer with oak circular staircase and neutral ceramic tiles throughout. Large formal living and dining room combination with a sun filled picture window. Huge eat-in kitchen with ample solid oak cabinetry, ceramic backsplash, stainless steel appliances, double sink with window view to backyard and a sliding door walk-out to a large covered deck. Generous sized bdrms with a huge primary bdrm w/walk-in closet and a 4-piece ensuite with step-up soaker tub. Professionally finished lower level with huge family size eat-in kitchen, 5th bdrm, beautiful recreation room w/wood burning stove, wet bar, a 4-piece bathroom w/bidet, and shower stall, a large storage furnace room and cold storage room. Ideal multi-generational home with huge potential for income producing lower level in-law suite. Sellers and agent do not warrant retrofit states of lower level. Great value at this square footage! (id:60365)
20 Bonavista Drive
Brampton, Ontario
Welcome to 20 Bonavista Drive! A Renovated Luxury Home in Credit Valley. This stunning 4+2 bedroom, 4 baths home has been completely rebuilt from top to bottom within the last six years, offering modern finishes and quality upgrades throughout.The exterior features stamped concrete, a large front porch, and timeless curb appeal. The private backyard offers a deck, patio, and garden space. Inside, a spacious foyer with sleek modern tiles leads to a sun-filled open-concept living and dining room with hardwood floors. The gourmet kitchen boasts quartz countertops, a walk-in pantry, ceramic backsplash, upgraded appliances, a raised breakfast bar, and sliding doors to the backyard. The family room is expansive, complete with pot lights, hardwood floors and a cozy gas fireplace. Upstairs, four generous bedrooms include a luxurious master bedroom with his-and-her walk-in closets, a spa-like ensuite with jacuzzi tub, glass shower, private water closet, and dual vanities. The additional bedrooms are very spacious, feature hardwood flooring and access to a modern oversized main bath.The fully finished basement offers a large rec room, second kitchen/wet bar, two bedrooms, and a full 3-piece bath, perfect for extended family or guests. Key updates include: furnace, A/C, insulation, windows, hot water tank (owned), and all appliances (5 years), plus a new roof in 2023. Ideally located near the GO Station, schools, parks, major shopping, and highways, this family-friendly neighborhood is one of Bramptons most desirable. Must see to appreciate! (id:60365)
27 Silver Egret Road
Brampton, Ontario
EAST FACING DETACHED HOME WITH LEGAL BASEMENT APARTMENT (RENTED FOR $1600), is A Great Opportunity for First Time Home Buyers and Investors. OVER 130K Spent on Upgrades. Detached Home 3+1 Bedroom with 4 Washrooms and Professionally Renovated Legal Basement (2022) with Separate Entrance. Upgraded Kitchen with S/S Appliances, Granite Counter Top and Back Splash. Hardwood Floors Everywhere, No Carpet in the House. Freshly Painted and Renovated (June 2025). Master with 4pc Ensuite & W/I Closet, Good Size Bedrooms. Separate Laundry on Upper Level and in the Basement. Thermostat , Kitchen Faucet and Washroom Faucets all Replaced (2025), New Roof Replaced (2022), All New Appliances Installed (2023), Concrete Front Driveway & Backyard Done in 2022, Pot Lights Installed Inside & Outside (2022), 2 Mins Drive to the Cassie Campbell Community Centre, Mount Pleasant GO Station, Parks, Grocery Stores, 3 Schools Nearby . Fully Renovated and Upgraded, Move-in-Ready Gem in a Family-Friendly Neighborhood. Bring your Best Offer Any-Time. Don't Miss Out On This Rare Opportunity to Own This Property. (id:60365)
986 Farmstead Drive
Milton, Ontario
Modern Luxury with Smart Living! Welcome to 986 Farmstead Dr., a beautifully renovated home where contemporary elegance meets smart technology in the heart of Milton. Thoughtfully upgraded inside and out, this residence offers the perfect blend of style, comfort, and convenience. Step inside to discover soaring 9-foot ceilings, expansive windows, and a seamless open-concept design that fills the home with natural light. The gourmet kitchen is a chefs dream, featuring high-end stainless steel appliances (2019), a gas stove with direct gas line, reverse osmosis water filtration, and sleek cabinetry perfect for both family meals and entertaining. Elegant zebra blinds, modern flooring, and stylish finishes enhance every room, while spacious bedrooms and updated bathrooms provide comfort with a touch of luxury.This home is fully equipped with smart automation, including thermostat, lighting, locks, security cameras, and a smart garage opener, giving you seamless control at home or away. Major upgrades include a new smart furnace, AC, and integrated UV air purifier (2023), along with a whole-home water softener, ensuring both efficiency and peace of mind.The exterior is equally impressive. A striking modern entry door, frosted-glass garage, and professional landscaping with high-quality interlock, refined steps, and custom stonework create stunning curb appeal. The backyard is a true oasis, complete with solar lighting, a raised stone garden wall, and elegant plantings perfect for entertaining or relaxing under the stars. Located close to top-rated schools, parks, Milton Hospital, restaurants, Milton Sports Centre, and major highways, this home offers luxury living with everyday convenience. Move-in ready and meticulously upgraded, 986 Farmstead Dr. stands out as one of Miltons finest offerings. Offers Anytime. (id:60365)
10 Vissini Way
Brampton, Ontario
Aprx 3800 Sq Ft!! Welcome To 10 Vissini Way! Freshly Painted Fully Detached Luxurious House. Beauty Of Upscale Riverstone Community Of Brampton. Stucco Elevation Sitting On A Wide Ravine Lot Is Truly Worth Seeing. 3 Car Tandem Garage. Large Size Main Floor And 2nd Floor Deck To Enjoy Serenity Of Ravine/Greenery. Spacious Layout With Separate Living, Dining & An Open To Above Family Room. Main Floor Offers Spacious Den. Circular Stairs & A Rare Circular Foyer. Large Servery With Beautiful Cabinetry & Quartz Counters Connecting Kitchen To The Formal Dining Room. Basement Is 90% Finished With A Huge Rec Room, A Bedroom With a Separate Entrance Through Garage. Main Floor With Soaring 10' Ceilings And 9' ceiling in the basement. 2nd Floor Offers 4 Bedrooms And 3 Bathrooms. 2nd Bedroom With Its Own 3 Pc Ensuite And Walk/In Closet. Upgraded House With Books Shelves In Family Room, Upgraded Kitchen With New Quartz Countertop, Sink, Cupboards, New Fridge. Pie Shaped lot 80 feet wide at rear (id:60365)
3222 Hornbeam Crescent
Mississauga, Ontario
Welcome to 3222 Hornbeam Crescent, an immaculate 2-storey home nestled on a massive Muskoka-like property in one of Mississaugas most sought-after family neighbourhoods. Surrounded by towering mature trees, this private retreat is the forever home youve been searching for.Step inside to find four spacious bedrooms, perfect for a growing family, and a thoughtfully renovated kitchen featuring a huge island, potdrawers, pantry, and generous entertaining space ideal for hosting family and friends. The main floor offers not just one, but two inviting living spaces, including a family room with walkout to a large deck. Outside, enjoy your own backyard oasis with plenty of room to play, relax, or unwind in the hot tub.The home is finished with wide plank hardwood flooring throughout, fresh contemporary earth-tone paint, and elegant crown moulding. A convenient 3-piece bath off the finished basement complements the expansive lower level, offering plenty of room for recreation, hobbies, oradditional living space. Bike trails nearby complete the lifestyle appeal.With its impressive lot size, timeless finishes, and family-friendly location, this home is truly a rare find. (id:60365)
5238 Alicante Street
Mississauga, Ontario
Major Renovated Freehold Townhome in Prime Mississauga! Spacious 4+2 bed, 3+1 bathroom home, carpet-free with finished basement. Feels like a semi (attached on one side only) with 3-car parking. Upgrades include brand new engineered hardwood floors, modern kitchen with quartz counters & backsplash, glass-railed staircase, and renovated bathrooms. Basement offers 2 bedrooms + full bath, ideal for in-law suite. Enjoy a large backyard deck with walkout from kitchen. Backyard can be accessed from garage. Recent updates: Roof (2024), S/S Fridge (2025), S/S Dishwasher (2023), Garage door (2022). Located in a sought-after family-friendly neighbourhood, just across from Rick Hansen Secondary, and close to shopping, transit, parks & places of worship. Move-in ready! (id:60365)
40 Hilltop Drive
Caledon, Ontario
Welcome to 40 Hilltop Drive in the heart of Caledon East a stunning 4-bedroom, 3-bathroom home on nearly half an acre, backing onto serene green space and trails. The main floor has been beautifully renovated with new hardwood, updated stairs, crown moulding, pot lights, and a chef-inspired kitchen featuring solid wood cabinetry, quartz counters, stainless appliances, 5-burner gas stove, wall oven, and pot drawers. The family room offers a cozy wood-burning fireplace and walkout to the backyard oasis. Enjoy a sunroom overlooking the heated pool, composite deck, gazebo, and fire pit, with professionally landscaped gardens and interlock. Evening entertaining is magical with custom lighting throughout patio and garden spaces. The oversized porch, main floor laundry, central vac, and updated baths, including a spa-like ensuite, add comfort and convenience. Located on a quiet, family-friendly street, steps from parks, schools, and Caledon East trails this home is the perfect blend of luxury and lifestyle. Caledon East is a family-friendly community known for its beautiful parks, trails, and excellent schools. The Caledon East Community Complex, just minutes away, features a pool, gymnasium, and arenas, offering year-round recreational activities. Residents enjoy a peaceful, rural atmosphere with easy access to essential amenities, making this home a perfect choice for those seeking a harmonious blend of nature and convenience. (id:60365)
1159 Greening Avenue
Mississauga, Ontario
Your own private retreat in the heart of Lakeview awaits you! This serene 4-bedroom, 2-storey home is ideal for nature lovers seeking the feel of Muskoka living right in the city. The fully landscaped and extremely private yard is designed for both relaxation and entertaining, featuring custom garden gates, a stone fire pit, hot tub, and outdoor wiring for speakers in the gazebo and deck area. An in-ground sprinkler system keeps the grounds lush, while night lighting and stair lighting on the two-tier deck create an inviting ambiance from day to night. Inside, youll find a warm and welcoming layout with living room, dining, and kitchen on the main floor along with a screened-in porch and convenient powder room. Upstairs are four generously sized bedrooms and a large 4-piece washroom. The finished basement adds bonus living space, complete with laundry and plenty of storage. Recent upgrades provide peace of mind, including a new garage roof (2024), house roof (2015), new front door and glass storm door (2024), and updated windows (2015/2018/2021). Whether youre unwinding in the hot tub, gathering around the fire pit, or watching the variety of urban wildlife that often passes through, this home offers a rare opportunity to enjoy a true retreat-like setting in a vibrant neighbourhood. (id:60365)
339 - 26 Gibbs Road
Toronto, Ontario
Welcome to Valhalla Park Terraces, A 10 storey boutique condo! entering the chic lobby you will be greeted by 24hr security and a spacious waiting area. This 3 bed + study and 2 bath corner unit will be waiting for you with a short ride to the 3rd floor. Nestled in the corner of the building, this carpet-free unit offers a unique and spacious layout(1087sqft +92sqft balcony one of the largest units). Upon entering the suite, you'll notice a well sized foyer which can also be used as a study. Once you're done exploring the foyer, you will walk into a sun filled living space with windows in every room except the 3rd bed which is positioned near the living space for flexibility of a 3rd bedroom, extra living space, hobby area, or a work station perfect for those working from home. The bathrooms offer the best of both worlds with a stand up shower in one and a bath tub in the other. 1 parking, locker and internet included. Close to HWY 427, Sherway mall + Kipling go **EXTRAS** outdoor playground, party room, BBQ area, library w/wifi, rooftop terraces, crossing the sky bridge you'll find an outdoor infinity pool, gym, and yoga room. The building offers ample visitor parking. (id:60365)













