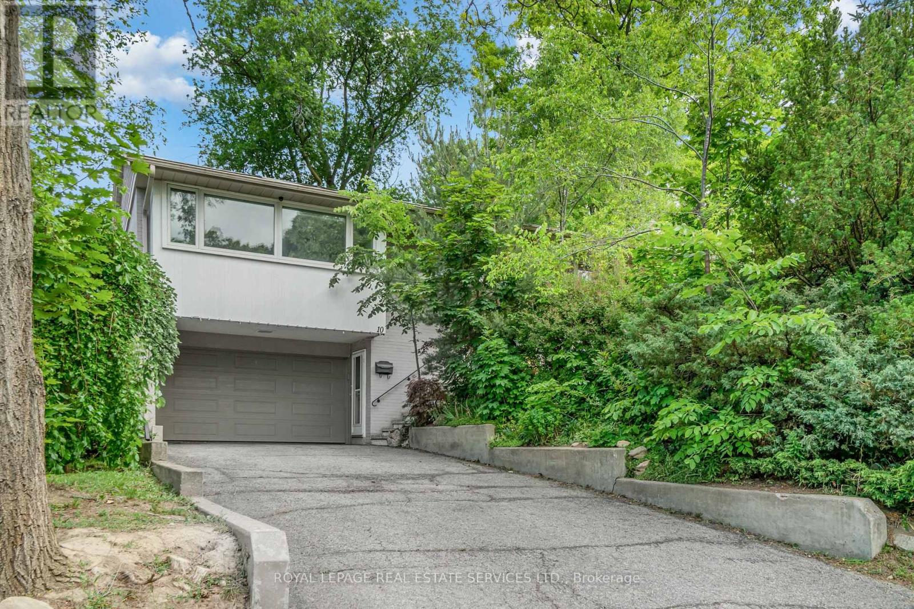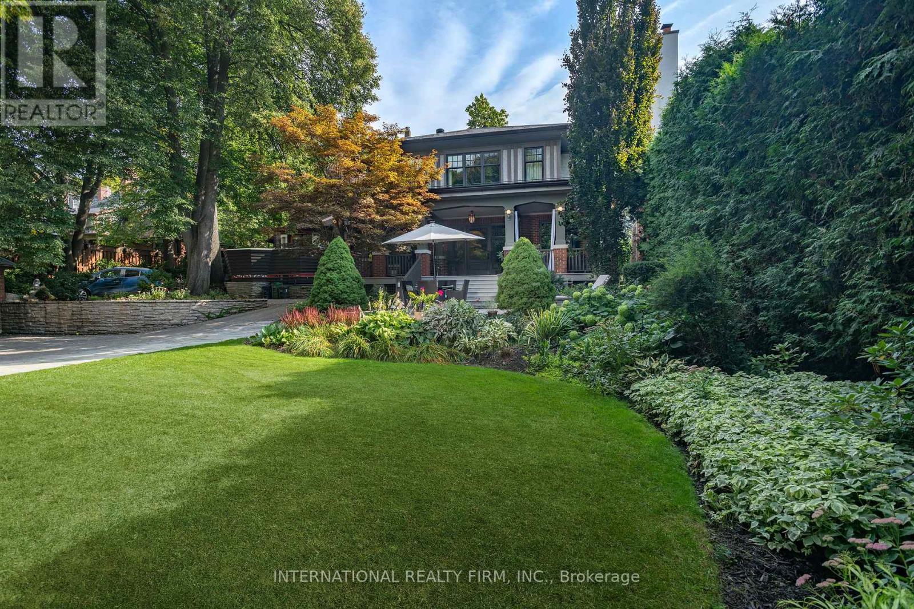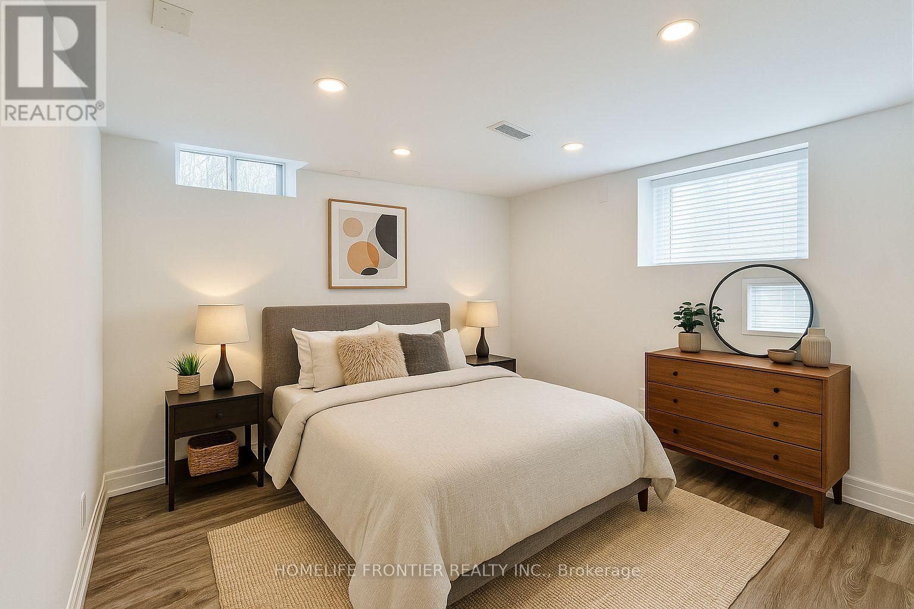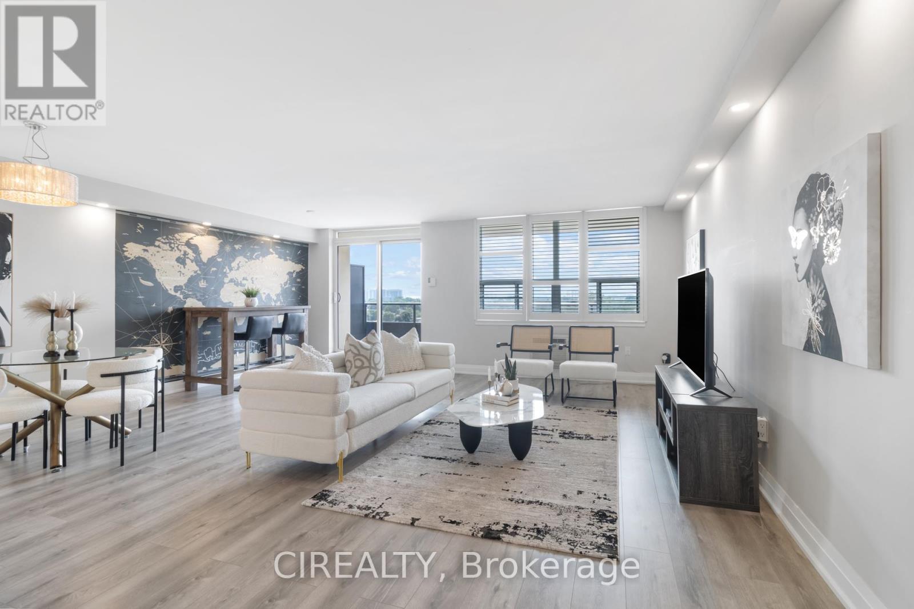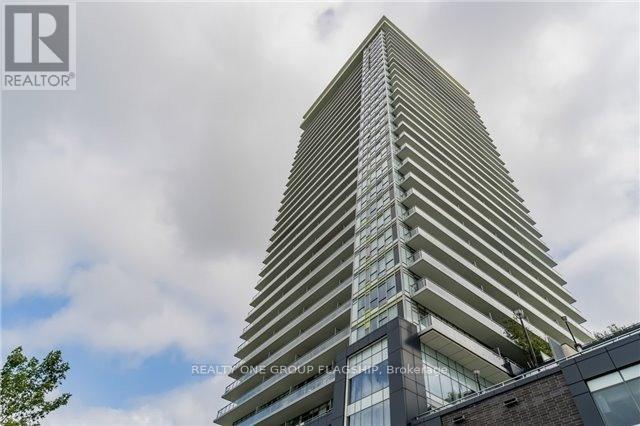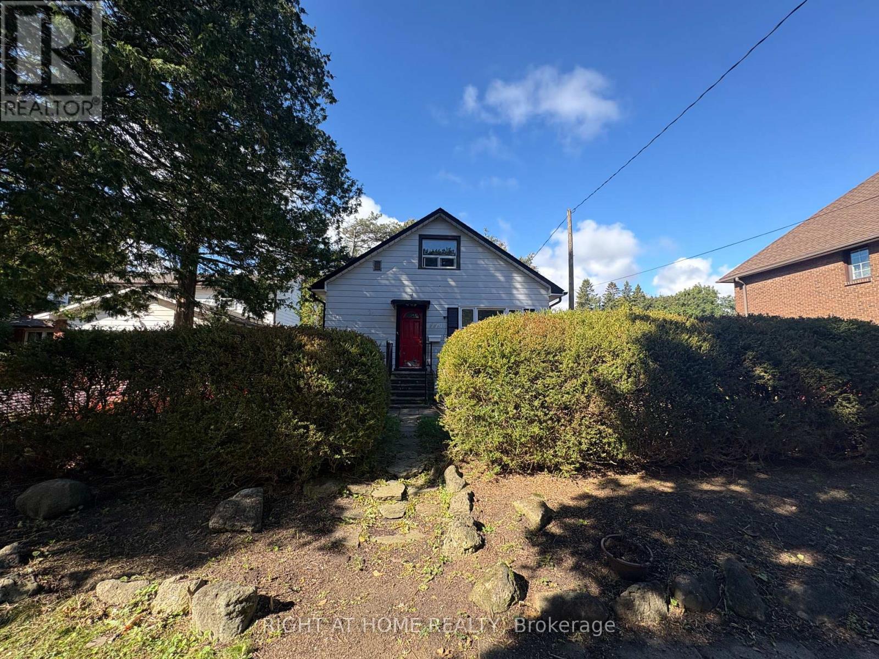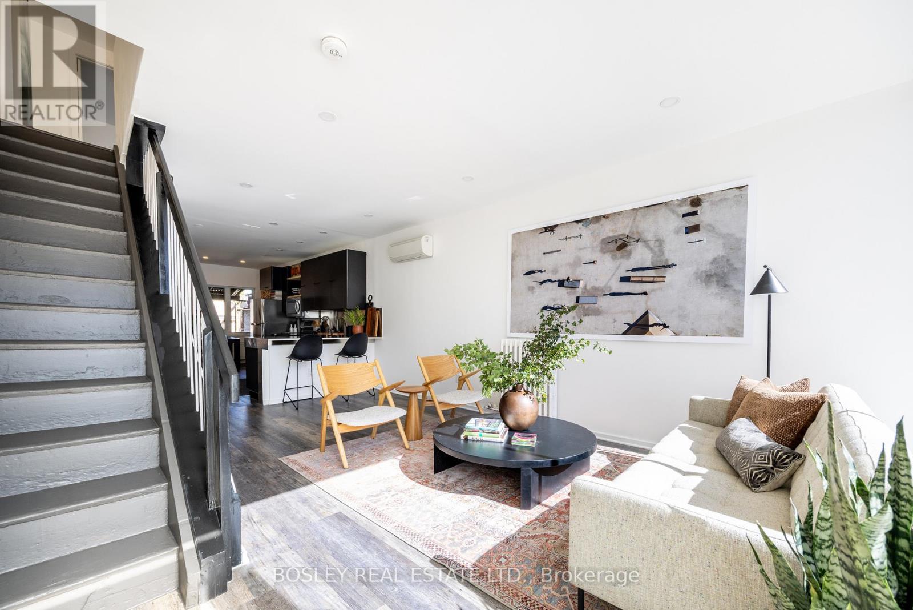36 Anne Street W
Minto, Ontario
Step into easy living with this beautifully designed 1,799 sq ft interior unit, where modern farmhouse charm meets clean, contemporary finishes in true fashion. From the moment you arrive, the light exterior palette, welcoming front porch, and classic curb appeal set the tone for whats inside.The main level features 9' ceilings and a bright, functional layout starting with a generous foyer, powder room, and a flexible front room ideal for a home office, reading nook, or play space. The open concept kitchen, dining, and living area is filled with natural light and made for both everyday living and weekend entertaining. The kitchen is anchored by a quartz island with a breakfast bar overhang, perfect for quick bites and extra seating. Upstairs, the spacious primary suite includes a walk-in closet and sleek 3pc ensuite with beautiful time work and glass doors. Two additional bedrooms, a full family bath, and convenient second level laundry round out this floor with thoughtful design. The attached garage offers indoor access and extra storage, while the full basement is roughed in for a future 2-pc bath just waiting for your personal touch. Whether you're a first-time buyer, young family, or down sizer looking for low maintenance living without compromise, this home checks all the boxes. Come Home To Calm in Harriston. (id:60365)
102 Thackeray Way
Minto, Ontario
Why settle for an ordinary semi when you can own one that feels more like a detached home? The Woodgate C is a stunning, brand new 2 storey semi-detached design only connected at the garage wall offering enhanced privacy, better sound separation, and unbeatable curb appeal. Move in ready and packed with upgrades, this modern home features a bold exterior blend of brick, stone, wood, and vinyl, large windows, a stylish garage door, and a covered front porch that invites you in. Step inside to main floor 9' ceilings, warm hardwood flooring, contemporary lighting, and a neutral colour palette that sets the stage for your personal style. The open concept main level is perfect for entertaining, with a sleek kitchen showcasing stone countertops, clean lined cabinetry, and a large island with breakfast bar seating. Upstairs, the spacious primary suite offers oversized windows, a walk-in closet, and a spa like ensuite with a tiled walk-in shower and glass enclosure. Two additional bedrooms and a full 4pc bath provide space for family or guests, while the upstairs laundry adds everyday convenience. The unspoiled basement includes a 3pc rough-in and egress window, giving you the flexibility to finish it as you like. Additional perks include: Oversized garage with man door and opener, saved driveway, fully sodded yard, soft close cabinetry, central air conditioning, Tarion Warranty and survey all included in the price. (id:60365)
30 Anne Street W
Minto, Ontario
Step into modern farmhouse living with this beautifully finished end unit townhome available for immediate occupancy! 1,810 sq ft of thoughtfully designed space, this two storey home offers 3 bedrooms, 3 bathrooms, and a timeless exterior with clean lines, a welcoming front porch, and upscale curb appeal. The main floor features 9 ceilings, a spacious entryway, a convenient powder room, and a versatile flex room perfect for a home office, playroom, or reading nook. The open-concept layout flows effortlessly from the bright living room to the dining area and kitchen, where you'll find a large island with quartz countertops, breakfast bar seating, and ample cabinetry. Upstairs, the primary suite is a relaxing retreat with a walk-in closet and private 3pc ensuite. Two additional bedrooms share a stylish main bath, and the second level laundry adds everyday convenience. The attached garage provides extra storage and direct access into the home. Downstairs, the full basement is roughed in for a future 2pc bath and ready for your finishing ideas. This home perfectly blends the warmth of farmhouse charm with the clean lines and quality finishes throughout. (id:60365)
113 Bean Street
Minto, Ontario
Stunning 2,174 sq. ft. Webb Bungaloft Immediate Possession Available! This beautiful bungaloft offers the perfect combination of style and function. The spacious main floor includes a bedroom, a 4-piece bathroom, a modern kitchen, a dining area, an inviting living room, a laundry room, and a primary bedroom featuring a 3-piece ensuite with a shower and walk-in closet. Upstairs, a versatile loft adds extra living space, with an additional bedroom and a 4-piece bathroom, making it ideal for guests or a home office. The unfinished walkout basement offers incredible potential, allowing you to customize the space to suit your needs. Designed with a thoughtful layout, the home boasts sloped ceilings that create a sense of openness, while large windows and patio doors fill the main level with abundant natural light. Every detail reflects high-quality, modern finishes. The sale includes all major appliances (fridge, stove, microwave, dishwasher, washer, and dryer) and a large deck measuring 20 feet by 12 feet, perfect for outdoor relaxation and entertaining. Additional features include central air conditioning, an asphalt paved driveway, a garage door opener, a holiday receptacle, a perennial garden and walkway, sodded yard, an egress window in the basement, a breakfast bar overhang, stone countertops in the kitchen and bathrooms, upgraded kitchen cabinets, and more. Located in the sought-after Maitland Meadows community, this home is ready to be your new home sweet home. Dont miss outbook your private showing today! (id:60365)
117 Thackeray Way
Minto, Ontario
BUILDER'S BONUS!!! OFFERING $20,000 TOWARDS UPGRADES!!! THE CROSSROADS model is for those looking to right-size their home needs. A smaller bungalow with 2 bedrooms is a cozy and efficient home that offers a comfortable and single-level living experience for people of any age. Upon entering the home, you'll step into a welcoming foyer with a 9' ceiling height. The entryway includes a coat closet and a space for an entry table to welcome guests. Just off the entry is the first of 2 bedrooms. This bedroom can function for a child or as a home office, den, or guest room. The family bath is just around the corner past the main floor laundry closet. The central living space of the bungalow is designed for comfort and convenience. An open-concept layout combines the living room, dining area, and kitchen to create an inviting atmosphere for intimate family meals and gatherings. The primary bedroom is larger with views of the backyard and includes a good-sized walk-in closet, linen storage, and an ensuite bathroom for added privacy and comfort. The basement is roughed in for a future bath and awaits your optional finishing. BONUS: central air conditioning, asphalt paved driveway, garage door opener, holiday receptacle, perennial garden and walkway, sodded yards, egress window in basement, breakfast bar overhang, stone countertops in kitchen and baths, upgraded kitchen cabinets and more... Pick your own lot, floor plan, and colours with Finoro Homes at Maitland Meadows. Ask for a full list of incredible features! Several plans and lots to choose from Additional builder incentives available for a limited time only! Please note: Renderings are artists concept only and may not be exactly as shown. Exterior front porch posts included are full timber. (id:60365)
10 Greenbrook Drive
Toronto, Ontario
Bright And Airy Upper Level, South Facing Raised Bungalow On Mature Tree Lined Street With Stunning Ravine Views! Open Concept Spacious Living/Dining, Kitchen With Quartz Counters, Stainless Steel Appliances, Pantry Cabinets & Ensuite Laundry. Walkout To A Sprawling Private Backyard Oasis With Large Covered Veranda, Tiered Decks & Bbq Gas Line Perfect For Families & Entertaining. Large 2 Car Garage And Additional Driveway Parking. Minutes To Future Lrt, Shopping, Schools, Highways And Much More! (id:60365)
270 Indian Road
Toronto, Ontario
An exotic world awaits you at 270 Indian Road. This rare handcrafted Arts and Crafts bungalow proudly occupies over an acre of well manicured lawns and gardens planted with eye popping cultivars. In front, a large veranda invites you under a low dramatic sloping roofline, covered chamfered slate, copper downspouts, tongue & groove soffit, punctuated by a charming 2nd floor dormer and framed with two stately chimneys. This personal and authentic house exudes understated class without pretense. The concrete/precast driveway leads to a shockingly large parking area and a three bay heated garage itself built of brick with slate roof and accoutrements. Aside from housing autos, the garage doubles as a giant man cave with bar, projection TV and nightclub lighting. Various terraces lead to multiple patios and a fully winterized art studio. All grounds irrigated and dotted with a dizzying array of landscape lights. And you can do whatever you want because the grounds are totally private. The main residence offers 5961 square feet of romantic living space to fall in love with, updated in a money-is-no-object restoration preserving and augmenting the home's most endearing features. Beam ceilings, built ins, oak paneling, leaded windows, etched glass, hand blown Murano glass fixtures, oodles of built-ins including two dining room curio cabinets, banquettes, finished-in-place white oak floors, wood marquetry, console tables, plaster crown mouldings, deep casings, the finest materials and fixtures imported from the far corners of the earth. See inclusions list. Unassailable mechanicals; radiant floors throughout, double zone, dual condenser A/C, HRV, 200A power, Romex cable. Copper plumbing--no dubious plastic tubing. Situated between High Park and funky Roncesvalles village. Subway mere steps away. Walk to High Park or the lakeside. Escape the ordinary and visit this ageless beauty in person. Click the multimedia link for more photos, floorplans, and other essential details. (id:60365)
Basement - 651 Clover Park
Milton, Ontario
Welcome to this brand-new, legally built basement apartment located in a family-friendly neighborhood. This never-before-lived-in suite is filled with natural sunlight and offers a private separate entrance for convenience. The open-concept kitchen is upgraded with a stylish backsplash, quartz countertops, and brand-new stainless steel appliances. The bedroom features a large window & closet, providing both brightness and storage. The bathroom includes a standing shower and ensuite laundry for added comfort & functionality. (id:60365)
709 - 511 The West Mall
Toronto, Ontario
Welcome to Suite 709 at 511 The West Mall, a fully upgraded, move-in-ready condo in one of Etobicokes most established and connected communities. Thoughtfully renovated with modern flair, this spacious suite features quartz countertops, contemporary cabinetry, updated flooring, and stainless steel appliances. The open-concept layout is perfect for everyday living, entertaining, and keeping an eye on kids while you cook or relax. Oversized bedrooms offer exceptional comfort and storage. The building is actively improving with a full lobby renovation underway, enhancing long-term value and comfort. Amenities include a fitness centre, indoor pool, sauna, party room, ample visitor parking, and a fully fenced off-leash dog park. EV charging is available for guests at a flat rate of 30 per kWh. Enjoy the convenience of walking to groceries, pharmacy, LCBO, clinics, and more, with a bus stop just steps away and quick access to Highways 427, 401, QEW, and Gardiner. The airport is only 10 minutes by car. Nearby Centennial Park offers trails, skating, a library, and a pool for year-round outdoor fun. One of the best perks is the maintenance fee of $919.10 per month which includes cable TV, heat, hydro, water, internet, and parking, covering essentials that would otherwise cost an estimated $400 to $500 per month. This provides major savings, fewer bills, and true peace of mind in a quiet, secure, community-oriented building where residents enjoy a sense of ease, even on evening walks. (id:60365)
2908 - 360 Square One Drive
Mississauga, Ontario
Contemporary Condominium Bldg In The Heart Of Square One, Across From Sheridan College. Gorgeous Corner Suite With Wraparound Balcony, This Daniels Built Limelight One Bedroom Condo Is Just Steps Away From Square One Shopping Center, Sheridan College, Central Library, YMCA, Mi-Way Transit Terminal & Much More! Approx. 730 SqFt With An Over Sized Open Concept Eat-In Kitchen With 4Stainless Steel Appliances, En-Suite Laundry, W/O To Large Balcony. Amenities Incl Bbq Area, NBA like Basketball Court, Gym And More! (id:60365)
Upper - 779 Indian Road
Mississauga, Ontario
Recently Renovated 4 Bedroom House. Long Driveaway. Deep Lot. Great Neighborhood. Close to Hwy, Lake and All Amenities. Surrounded by Mature Trees and Multimillion Dollar Homes. GARAGE IS NOT INCLUDED! (id:60365)
1007 Weston Road
Toronto, Ontario
Welcome to this architect-inspired semi-detached home, rebuilt for modern living, longevity, and sustainability. Thoughtfully updated and offering exceptional flexibility, this property is an incredible opportunity for home ownership in the heart of Mount Dennis. The front façade has been completely redone, featuring a custom entry door, new awning, new glass with UV-reflective film for energy efficiency and privacy. Inside, all new punched windows are triple pane. Enjoy stylish modern washrooms, and a bespoke kitchen showcasing a handcrafted, wrapped stainless-steel countertop and breakfast bar. 3 skylights (2 fixed & 1 operable). All mechanicals and infrastructure have been updated, with permits for peace of mind. Walls insulated to R50 with a combination of medium density foam and mineral wool insulation. Original roof membrane was in good condition, and has been renewed with a silicon membrane to extend its lifespan. The lower level offers a covered separate entrance and a blank canvas with endless potential: ideal for an art studio, workshop, extra storage space, or even a future income suite. Rear lane parking adds convenience. Perfectly positioned steps to the Mount Dennis LRT Station, with proximity to GO Transit, the UP Express and major highways. Walk to Keelesdale Park, York Recreation Centre and the Toronto Public Library. Convenient access to groceries, dining, and everyday essential services, this home blends urban convenience with neighbourhood charm; a mix of big-box shopping @ Stock Yards Village and independent local cafes & shops. Located in a rapidly revitalizing area, this turn-key property is move-in ready and well-poised for long-term growth. Ideal for end users, investors, and home-based businesses. Bigger and better than a condo, with room to grow and no maintenance fees. (id:60365)






