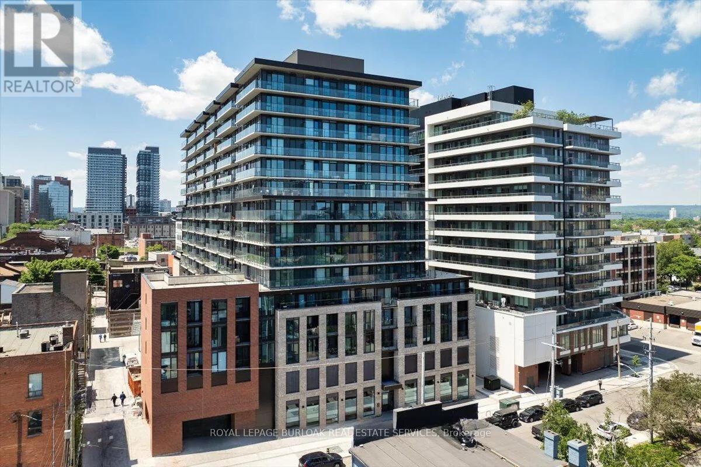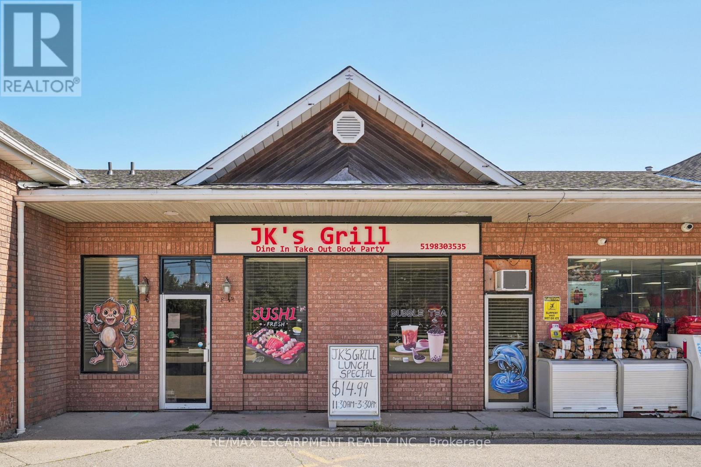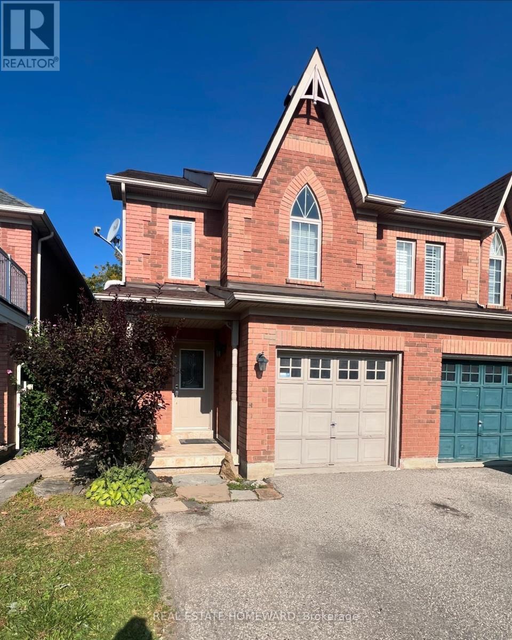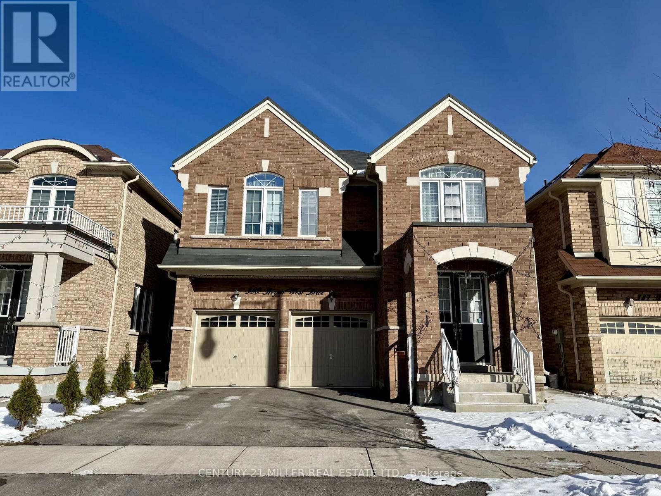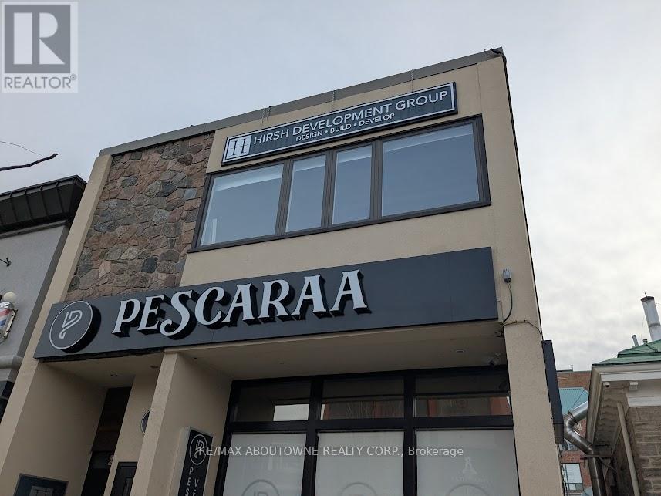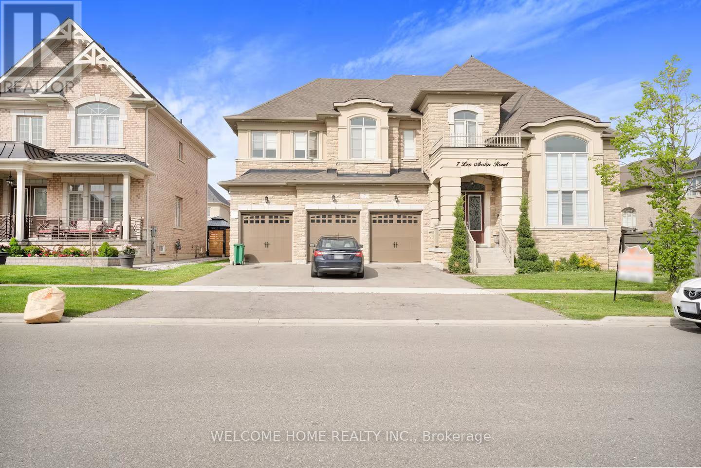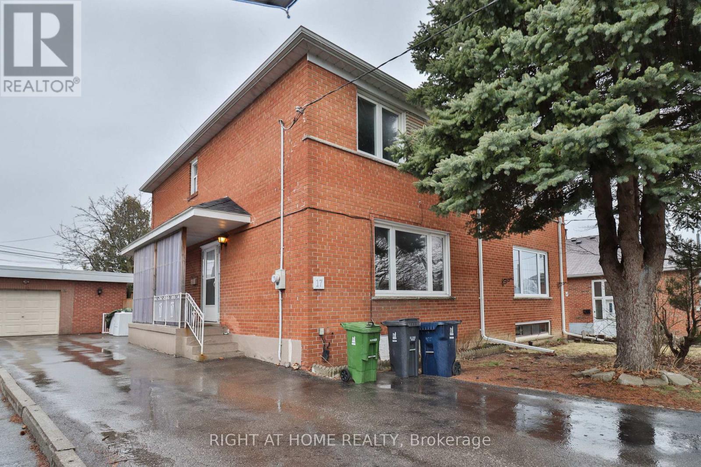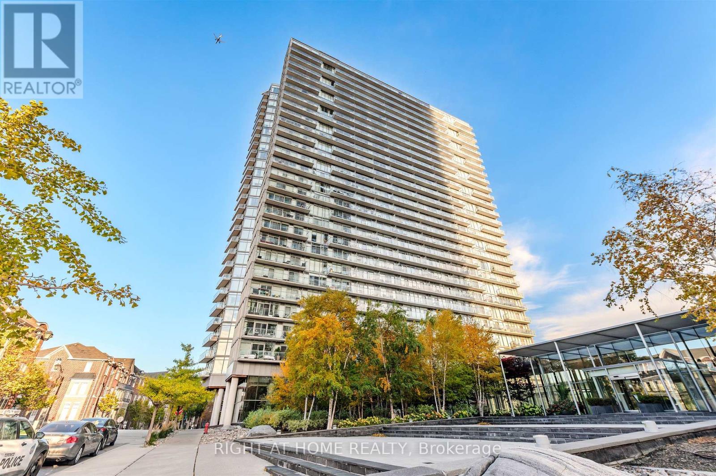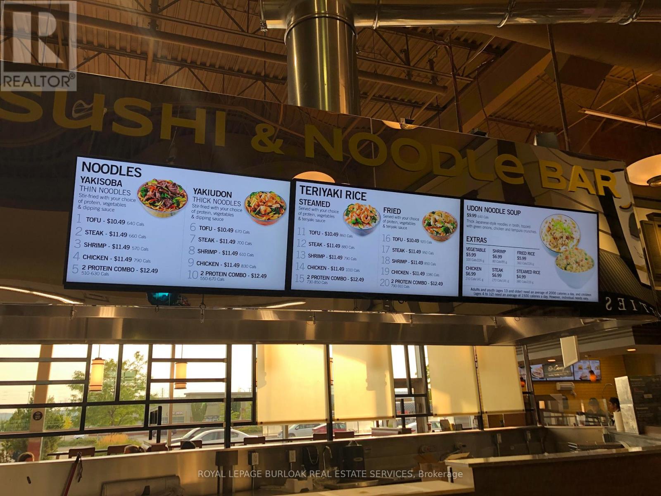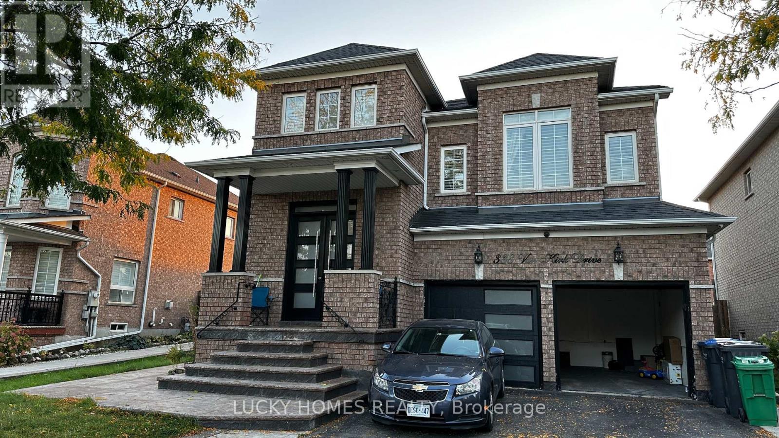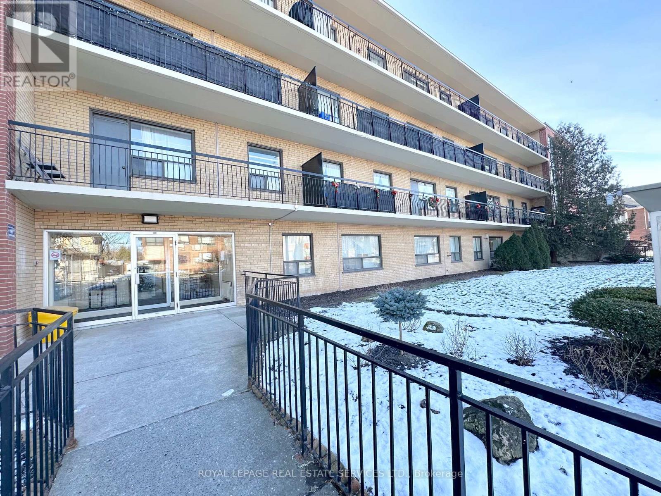1418 - 1 Jarvis Street
Hamilton, Ontario
A great opportunity to acquire a turn-key condo with offers anytime! Rent-to-own option is also available! This bright and modern 1-bedroom, 1-bathroom condo in lower Hamilton features a walkout balcony and is move-in ready. Located in a building that's only 2 years old, enjoy low condo fees and hassle-free living- perfect as an investment property or your new home close to all amenities. Inside, you'll find stainless steel appliances including a fridge, stovetop, oven, built- in dishwasher, and microwave, plus convenient in-suite laundry. The building offers fantastic amenities like a fully equipped gym, resident lounge, 24-hour concierge and security, elevators, and internet included in the condo fees. Don't miss your chance on this great property! (id:60365)
2 - 295 Alma Street
Guelph/eramosa, Ontario
Here's your chance to own Rockwood's only Sushi and Vietnamese Vermicelli restaurant - JK'S Grill - a fully equipped, TURNKEY business with a loyal local following. This well-established 40-seat eatery offers dine-in and take-out service in a bright, welcoming space with two modern washrooms and a professionally equipped commercial kitchen. Located in a busy plaza anchored by a Petro Canada gas station, JK'S Grill benefits from strong visibility and consistent drive-by traffic. The business includes all kitchen equipment, furniture, and fixtures, making it ready for immediate operation. A solid 10-year lease is in place with 8 years remaining and a current monthly rent of $2,700, providing long-term security for the next owner. Staffed with three full-time employees, the restaurant runs smoothly and is well-positioned for further growth through catering, delivery, or extended hours. Whether you're an experienced restaurateur or a food entrepreneur looking for your first venture, JK'S Grill offers a rare opportunity to take over a proven concept in a high-demand, low-competition market. Business only - real estate not included. Full equipment list and financials available to qualified buyers. (id:60365)
1129 Hickory Hollow Glen
Mississauga, Ontario
Located in the Heart of Meadowvale Cres on a Quiet picturesque cul de sac, this home features a inviting open concept with a modern layout and perfect for entertaining. The backyard features awesome outdoor space to enjoy all summer long with a porch, interlock stones, and beautiful garden and cedar shed. In The oversized primary bedroom, you'll find a spacious walk in closet and an updated 3 piece ensuite. The basement boasts an amazing space for a (wo)man cave with a built in bar and large recreation area where you can let your imagination run wild! e perfect location surrounding by parkland and within walking distance to great schools. A short drive away and Heartland Town Centre will let you shop until you drop! Easy access to all major highways and transportation. (id:60365)
507 - 155 Hillcrest Avenue
Mississauga, Ontario
Charming Family Condominium With Appliances, Cabinets, Counter Tops, Lighting, Laminate throughout with ceramic tiles in the kitchen. ***Excellent Location *** Steps To Cooksville Go And Public Transit * 30Minute Train To Union Station * Easy Access To Highways QEW, 403 And401 * Minutes To Square One Shopping Centre, Theatres, Restaurants And Trillium Hospital * Sun Filled West Exposure, Breathtaking Views Building Amenities Include Gym And 24/7 Security * (id:60365)
389 Royal West Drive
Brampton, Ontario
Beautiful 2-bedroom legal basement apartment with a separate entrance, located in the sought-after Credit Valley neighbourhood in West Brampton. This modern unit features laminate flooring throughout, pot lighting, and spacious bedrooms for comfortable living. Enjoy the convenience of in-suite laundry and a stylish kitchen with stainless steel appliances. Includes one parking space. Ideally situated close to parks, transit, schools, and shopping. Available January 1st (id:60365)
220 Lakeshore Road E
Oakville, Ontario
Prime Downtown Oakville Professional Office Space | 2,400 Sq Ft | Second Floor A prestigious address for a thriving business. Discover an exceptional opportunity to establish or expand your practice in the heart of downtown Oakville. This elegant 2,400 square foot, second-floor office space offers the perfect blend of professional ambience, modern convenience, and unparalleled location.The Space: Generous 2,400 sq ft of open-concept space, providing flexibility for multiple private offices, workstations, meeting areas, and reception. Ideal for: Law Firms, Financial & Investment Advisors, Consulting Practices, Architecture/Design Firms, Tech Companies, or Medical/Health Professionals (subject to building approval). Situated on Lakeshore Road East in coveted downtown Oakville, steps from boutique shops, top-tier restaurants, cafes, banks, and services. Minutes to the QEW, GO Station, and major highways. Easy access for clients and staff from across the GTA. Ample public parking options nearby, including municipal lots and street parking. (id:60365)
Basement - 7 Leo Austin Road
Brampton, Ontario
BRAND NEW! HIGH END Separate Entrance Basement, 2 Bedrooms 2 Washrooms 1 parking , with 9 Feet Ceilings, Laminate Flooring, Pot Lights Throughout. Modern Kitchen, with Tile flooring, Stainless Steal Appliances, Large Island with Bar Stools. Ensuite Full Size Laundry and Zebra Blinds. FULLY FURNISHED AVAILABLE, with high end furniture, and Fully Stocked Kitchen and Linens. Close To Public Transit, School, Park And Many More Amenities. Short Term Rental Available! (id:60365)
17 Rambler Place
Toronto, Ontario
welcome to 17 Rambler Pl, a semi-detached home located in a quiet Cul-de-sac, that offers generous space with an above ground sq/ft of 1,444 and accessible location near numerous amenities, with easy access to highways 400,401 and 407. Featuring a detached garage and a spacious driveway w/ 6 parking spaces. This property also includes a separate entance to the basement.The basement is currently tenanted,generating $2400/month w/ tenants who are either willing to stay or leave,providing you with flexibility and opportunity. AC-Furnace(2015), roof(2012),driveway(2016),garage door(2017),front windows(2018)front/ back/storm door(2018) porch roof front door (2019)gutter(2019)backsplash/quartz counter top (2023) (id:60365)
2616 - 103 The Queensway Avenue
Toronto, Ontario
Experience breathtaking panoramic views of the Toronto skyline, CN Tower, Lake Ontario, and High Park from this bright and spacious one-bedroom suite with a coveted SouthEast exposure! Situated in the highly desirable NXT Condos, this modern Condo Apartment is flooded with natural light through floor-to-ceiling windows. The contemporary kitchen boasts stainless steel appliances and a convenient breakfast bar, while the open-concept living and dining area provides plenty of space for relaxing or entertaining. Step out onto the expansive 23' long (111 sq.ft) balcony and take in the sweeping city and lake views. Enjoy an array of luxury amenities, including a 24-hour concierge, fully equipped fitness centre, sauna, indoor and outdoor pools, party and theatre room, guest suites, and an on-site daycare, Tennis Court and a Convenience Store. Perfectly positioned just steps from the waterfront boardwalk, bike trails, High Park, Sunnyside Beach, and Humber Bay Park. Steps to the TTC "Humber Loop at The Queensway". Easy access to the Gardiner Expressway and all major transportation routes. Enjoy nature in the city in this exceptional community! (id:60365)
2515 Appleby Line
Burlington, Ontario
This is a rare business opportunity to own a highly profitable noodle and sushi bar, located in a busy Fortinos grocery store (Appleby and Dundas) within a mature neighborhood in Burlington. The business benefits from high foot traffic and a loyal customer base, ensuring stable income. As a franchised operation, it provides inventory support and full training, making it an ideal choice for both first-time business owners and experienced entrepreneurs. With a proven track record of success, this opportunity offers a great balance of ease of operation and potential for continued growth in a desirable, well-established area. (id:60365)
Basement - 338 Van Kirk Drive
Brampton, Ontario
Beautiful, clean, and sun-filled legal 2-bedroom basement apartment located in the highly desirable Sandalwood and Van Kirk area of Brampton. This bright unit features large windows, high ceilings, a private separate entrance, a full kitchen, ensuite laundry, and outdoor parking. Situated in a family-friendly neighbourhood, the home is minutes from top-rated schools-including Sandalwood Heights Secondary School-public transit, parks, playgrounds, and walking trails. Enjoy the convenience of nearby shopping plazas, grocery stores, restaurants, banks, and the Cassie Campbell Community Centre, with easy access to Highway 410 for smooth commuting. A perfect combination of comfort, legality, convenience, and a peaceful residential environment. (id:60365)
407 - 437 Glen Park Avenue
Toronto, Ontario
Welcome to Glen Park Apartments - a well-maintained building in a highly connected neighbourhood. This bright 1-bedroom suite features a south-facing balcony with plenty of natural light, a functional living and dining area, and a galley kitchen complete with crisp white cabinetry and a stylish backsplash.Ideally located just minutes from Glencairn Station, Hwy 401, Yorkdale Shopping Centre, and the boutique shops along Orfus Road. Everyday essentials are right at your doorstep, including grocery stores, Tim Hortons, Domino's, Baker Street Bakery, Shell, and RBC. (id:60365)

