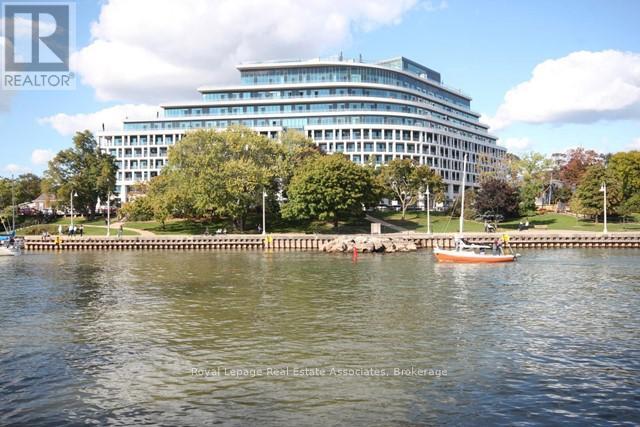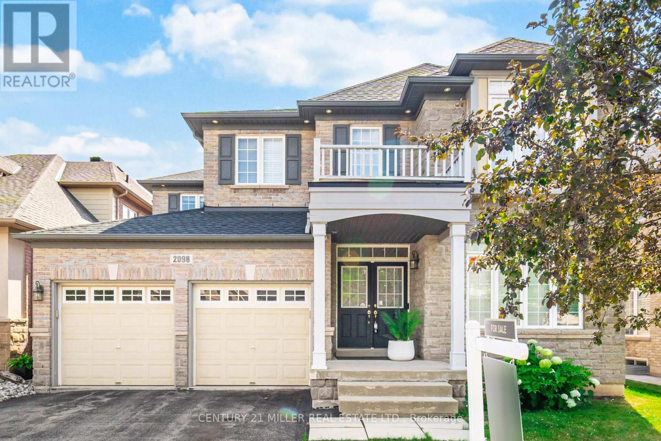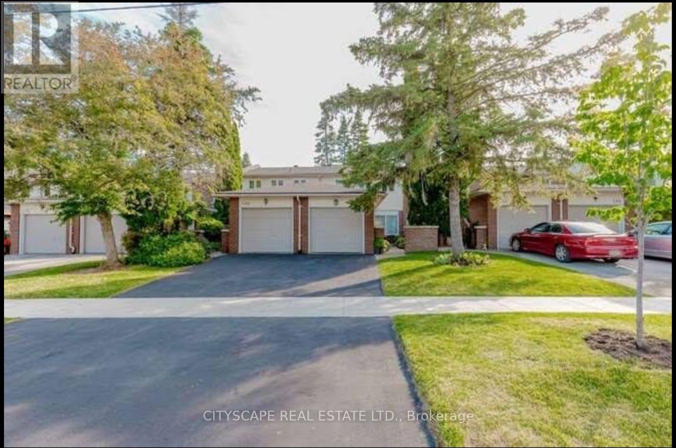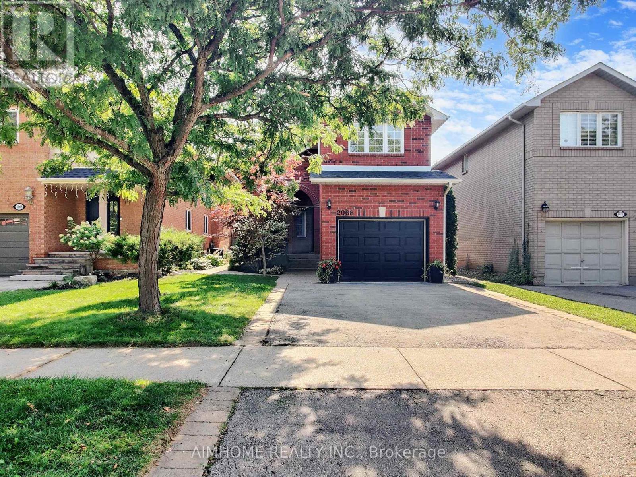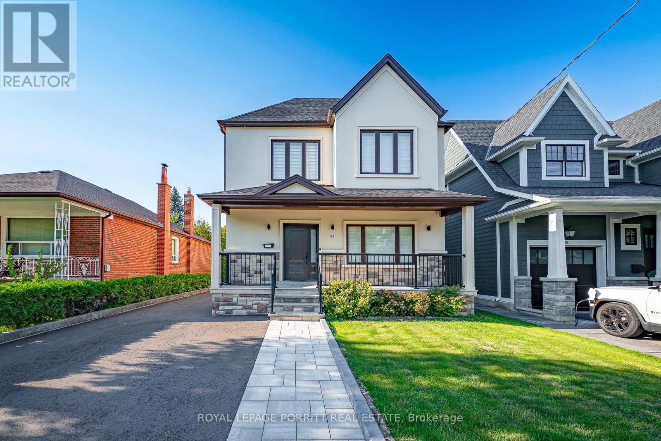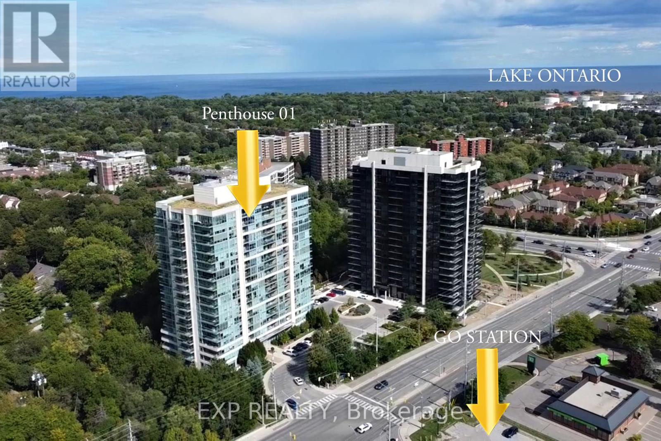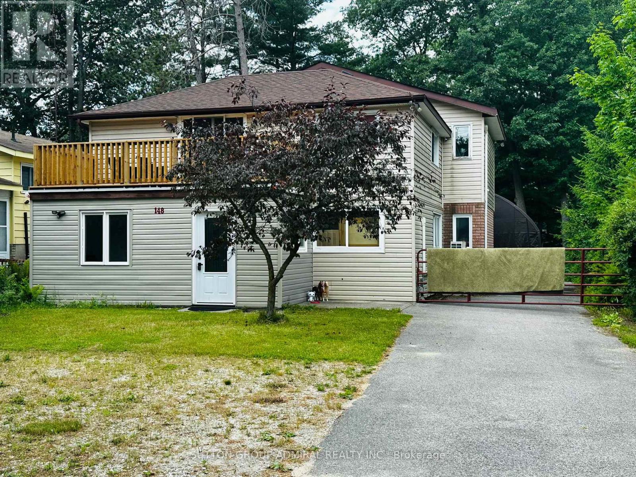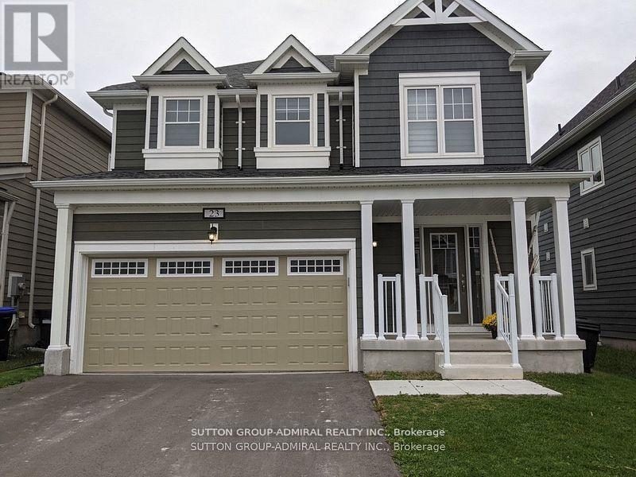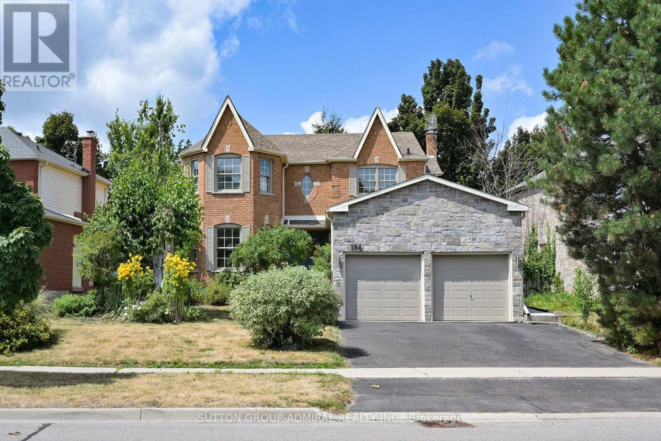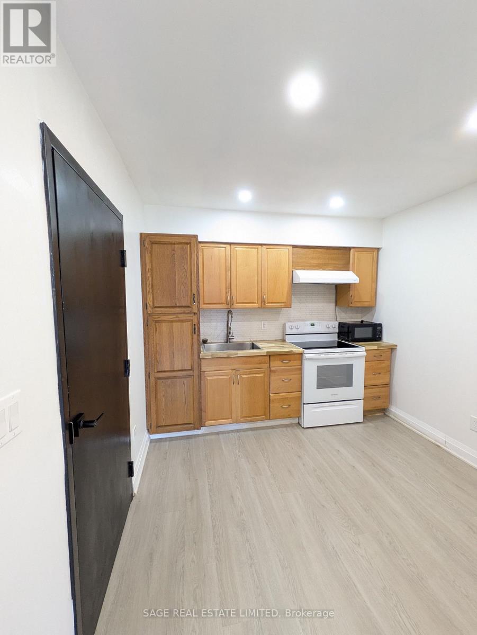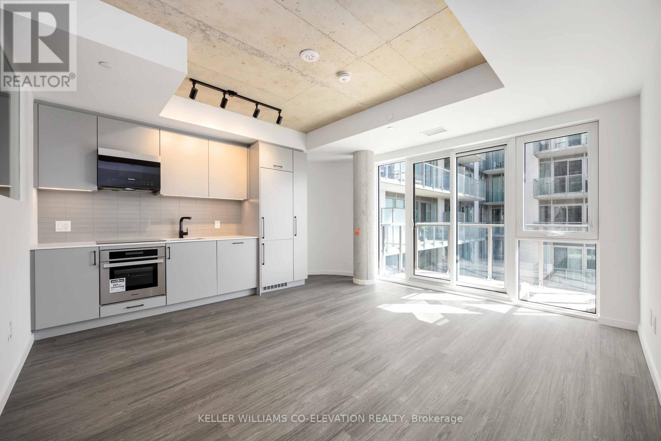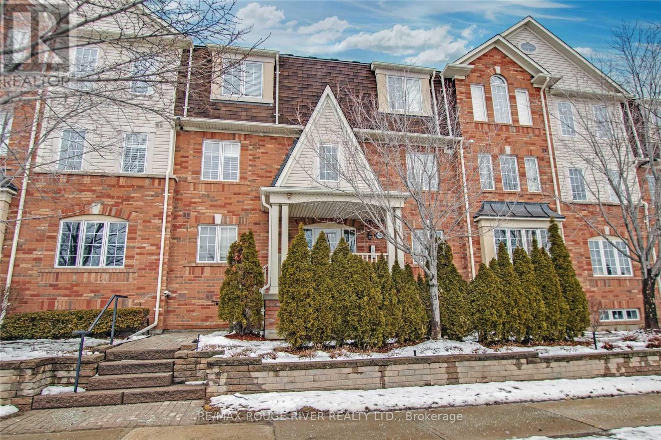426 - 11 Bronte Road
Oakville, Ontario
Experience luxury waterfront living in the heart of Bronte Harbour! Welcome to The Shores, one of Oakville's most sought-after condo residences, offering unmatched amenities, breathtaking lake views, and an exceptional lifestyle. This beautifully appointed 1-bedroom + den suite comes complete with 1 parking spot and a locker, perfect for professionals, couples, or downsizers seeking refined urban living by the water. Step inside and be impressed by the designer decor, open-concept layout, and modern finishes throughout. The kitchen features granite countertops, a stylish backsplash, stainless steel appliances, and a breakfast bar ideal for entertaining or everyday meals. The living room opens to a large balcony with a stunning panoramic view, perfect for morning coffee or evening relaxation. The den offers versatile space for a home office or guest area, while the spacious bathroom and bedroom provide comfort and style. Beyond your suite, indulge in resort-style amenities: soak up the sun at the rooftop pool, unwind in the hot tub or cabanas, host gatherings at the BBQ area, or relax indoors with access to a theatre room, billiards lounge, wine snug, party rooms, guest suites, gym, yoga studio, dog spa, library, and car wash station. Everything is designed to elevate your everyday life Located just steps from the lake, marina, parks, shops, restaurants, and trails, you'll enjoy the charm of Bronte Village and the peaceful beauty of the waterfront. With excellent transit options, great schools, and vibrant community amenities, this location truly has it all. Don't miss your chance to live in one of Oakville's premier waterfront communities. This is more than just a condo its a lifestyle. Book your private showing today! (id:60365)
2098 Wildfel Way
Oakville, Ontario
Monarch Built Nested in Prestigious Bronte Creek Community on a Quiet Neighbourhood . Gross Internal area almost 4356 Sq.ft with 9 ft . Open concept plan with Hardwood Floors in main and 2nd .Separate Living/Dinning room, Family Room with Gas Fireplace and W/O to the Yard Stone Patio backyard ,Den and 3 pcs Bathroom in main floor ,Kitchen with Maple Cabinets, Granite counter top with Back Slash, Breakfast bar with stainless steel Appliances. Primary Bedroom with Huge W/I Closet with 5pcs Ensuite .You will love the convenience of the Upper Level Laundry room .Walking Distance to best Oakville schools , Easy access to Oakville Hospital ,Go Station , Highways (403/Qew and 407 ) almost 45 min To Toronto 20 Min to Mississauga & Hamilton ,10 Min To Milton and Burlington .St.Mary Catholic School and Palermo,Garth web, St.Ignatius of Loyola,St. Bernadette . Fully Finished Basement with a recreation Room and 5th bedroom, with 3-piece bath. (id:60365)
152 Kenwood Avenue
Burlington, Ontario
Located In Sought After South Burlington Steps Away From The Lake. Move In Ready, Highly Upgraded 3 Bed 3 Washrooms Townhome. Upgraded Bright White Kitchen With Quartz Counters Complete With Waterfall Edge, Undermount Sink And Stainless Appliances. Open Concept Main Floor Layout Offers Ample Room For Dining Table And Large Seating. 3 Sizeable Bedrooms. Master Bedroom Easily Fits King Bed. Newly Fenced Backyard With Access To Open Area. Finished Basement With Full Washroom And Finished Laundry/Storage. Smoke Free, Pet Free, Sparkling Clean. Condo Fees Include Water, Grass Cutting Weekly On Site Playground And Guest Parking. 10 Mins To Go Station. Front Yard Opens To Skyway Community Centre. Within Walking Distance To Burloak Waterfront Park, Elementary Schools And Other Amenities. (id:60365)
2068 Westmount Drive
Oakville, Ontario
Immaculately maintained executive detached home in the highly sought-after Westmount community. This property offers 3 bedrooms, 3.5 bathrooms, and numerous recent upgrades. The main level features newly installed engineered hardwood flooring, an open-concept contemporary kitchen, and a bright dining and family room with walk-out to a private backyard complete with a large patio - ideal for entertaining. The second floor includes a spacious primary bedroom with a custom walk-in closet and a newly renovated ensuite with double sinks, along with two additional bedrooms and an upgraded 4-piece bathroom. Additional updates include a new roof (shingles). The homes south-facing orientation provides abundant natural light throughout.Situated within walking distance to top-ranking elementary and secondary schools, community centre, library, and local shopping. Offers quick access to the QEW and Highway 407, and is just a short drive to Bronte GO Station. An excellent opportunity to own a move-in-ready home in one of Oakville's most desirable neighbourhoods. (id:60365)
94 Edgecroft Road
Toronto, Ontario
Welcome to this stunning, fully renovated home featuring a thoughtfully designed second-floor addition. Boasting 3 spacious bedrooms plus a den, this home offers hardwood floors throughout and an open-concept layout perfect for modern living. The gourmet kitchen is a chefs dream, complete with stainless steel appliances, quartz countertops, and a striking centre island ideal for entertaining overlooking the cozy family room with an elegant electric fireplace. Pot lights throughout the home provide a bright and contemporary feel. With 4 well-appointed bathrooms and quality finishes throughout, this home offers both comfort and style. Located in the desirable west end of Toronto, enjoy easy access to parks, top-rated schools, shopping, public transit, highways, Pearson Airport, and downtown Toronto. (id:60365)
Ph01 - 1055 Southdown Road
Mississauga, Ontario
Stunning Sunsets & Picture Perfect Views! This Open Concept 1+1 Bedroom, 2 Bath offers Floor To Ceiling Windows In Coveted Stonebrook Condominiums! Equipped W/ Upgraded Luxuries Of The Penthouse Collection, This Gorgeous Unit Boasts Rich Hardwood Floors Thru-Out, Coupled W/ 9Ft. Ceilings, Tiled balcony, Fantastic Floor Plan & A Ton Of Charm. Kitchen W/ Upgraded Cabinetry, Pot Lights, S/S Appliances Including Gas Stove & Granite Counters W/ Breakfast Bar. Open Concept Living & Dining W/ Lots Of Room For Full-Sized Furniture & Gorgeous Custom Built-In Electric Fireplace Make This A Warm Space To Entertain Or Relax! Large Primary Bedroom Features 2 Closets, Large Floor To Ceiling Windows & Private En-Suite Bathroom W/ Separate Shower & Soaker Tub. Den Large Enough For Home Office Or 2nd Bedroom W/ Double French Doors. BONUS 1 PRIVATE OVERSIZED Parking Spot & 1 Locker Included! All These Amazing Features In A Well Managed Building W/ Quick Access To Clarkson Go, Qew, Lakes, Trails, Restaurants & Shopping! (id:60365)
148 Melrose Avenue
Wasaga Beach, Ontario
Welcome to 148 Melrose in Wasaga Beach, a charming, renovated home. Over 2.064 Sq. feet This 4-bedroom, 2 beautifully renovated bathrooms, residence offers an open-concept main floor where the living room seamlessly flows into the updated kitchen creating a warm and inviting space for family and friends. Lots of portlights, Step out from the main level into your private, fully fenced backyard, where nature surrounds you, providing a peaceful retreat. Upstairs, you'll find a versatile living space with 4 bedrooms , family room and a walk-out to a front balcony, perfect for enjoying the outdoors. Beautiful front porch. With its superb location, you're just a 7-minute drive to the Beach and only 20 minutes from Collingwood for weekend adventures. You don't want to miss out on this opportunity, book you showing today! (id:60365)
23 Hills Thistle Drive
Wasaga Beach, Ontario
Gorgeous Detached Home In Wasaga Beach On A Premium Lot! Built By Elm Development! Situated In The Heart Of Georgian Sand Wasaga Beach! Spacious 4 Bedroom, 2 Full Baths On 2nd Flr, & Powder Rm On Main, 9Ft Ceilings. Modern kitchen w/backsplash, Lots Of Window & Natural Light, Second Floor Laundry, Carpet less Property, Newer Appliances, Zebra window covering thruout, Access From The Garage And Much More! Tarion Warranty! Easy Access To Wasaga Beach Provincial Park, Golf Course, Shopping, Coffee Shop., Beaches. (id:60365)
184 Hanmer Street W
Barrie, Ontario
Welcome to this well-maintained 4-bedroom, 3-bathroom detached 2-storey home located in one of Barries sought-after, family-friendly neighbourhoods. From the moment you arrive, you'll notice the pride of ownership that shines throughout this is a home that has been cared for with attention and respect over the years.Step inside to find a functional, family-oriented layout with generous living spaces and natural light filling every corner. The main floor offers a bright living room, an inviting dining area, and a practical kitchen thats ready for your personal touch. A convenient powder room completes the main level.Upstairs, you'll find four spacious bedrooms, each offering comfortable retreats for family or guests. The primary suite features ample closet space and an ensuite bath. All bathrooms have seen thoughtful updates, including newer sinks and toilets, blending fresh finishes with classic charm.The finished basement expands your living space, perfect for a recreation room, home office, or play area flexible enough to suit your lifestyle.This home has seen key updates in recent years, offering peace of mind for years to come: furnace 1, central air conditioning, garage door, and updated fixtures in bathrooms.Outside, the property offers a private backyard space ready for summer barbecues, gardening, or simply relaxing. The driveway and garage provide ample parking, and the location offers easy access to schools, parks, shopping, and commuter routes.Whether you're a growing family or simply looking for a solid, well-kept home in a great neighbourhood, this property offers a fantastic opportunity to move in and enjoy while planning your own personal updates. Close by you'll find 2 Elementary Schools and 2 Montessori Schools. Don't miss your chance to own this lovingly maintained home schedule your showing today and see the pride of ownership for yourself. (id:60365)
2 - 1865 Davenport Road
Toronto, Ontario
Bright and inviting 1-bedroom, 1-bathroom suite on the 2nd floor of a well-kept building. South-facing windows fill the unit with natural light. Renovated in 2022. The spacious kitchen offers plenty of room for cooking and dining, while the 4-piece bathroom is modern and functional. Common laundry facilities are conveniently located on the lower level. This move-in-ready unit blends comfort and practicality with a low-maintenance lifestyle. Good transit and walkability, this is an excellent opportunity in a desirable location. Parking available for additional fee. (id:60365)
505 - 689 The Queensway Street
Toronto, Ontario
Brand new 1-bedroom suite available for rent October 1st at Reina Condos! Beautiful South East exposure over looking the courtyard. Designed with both style and comfort in mind, this suite features airy 9-foot ceilings, wide-plank vinyl floors throughout, and sleek window coverings (to be installed). The modern kitchen is a true standout with quartz countertops, upgraded backsplash, and new stainless steel appliances. High-speed internet is included in the lease for added convenience. Residents enjoy access to a fully equipped fitness centre, calming yoga studio, lively kids playroom, stylish party and games rooms, and a shared library. The landscaped courtyard is perfect for working outdoors or unwinding in the fresh air. Situated in a vibrant community, the building is steps to transit, shopping, schools, and green spaces. Parking available for rent at $225 per month. (id:60365)
6 - 3025 Elmcreek Road
Mississauga, Ontario
Stunning 2 + 1 Mattamy Built Townhouse. Loft Like Open Concept W/Soaring Two Story Ceilings. Will Take Your Breath Away! Windows All Around Allow Max Sunlight. Upgraded Oak Stairs To 2nd Level Den, Has Walkout To Private Wrap Around Terrace W/ Gas Bbq Hook-Up, Perfect For Lounging And Entertaining. Separate Entrance To Single Gar Garage + Private Parking Pad. High Demand Complex W/Playground Conveniently Close To School, Qew, Go Train, Transit And Shopping. (id:60365)

