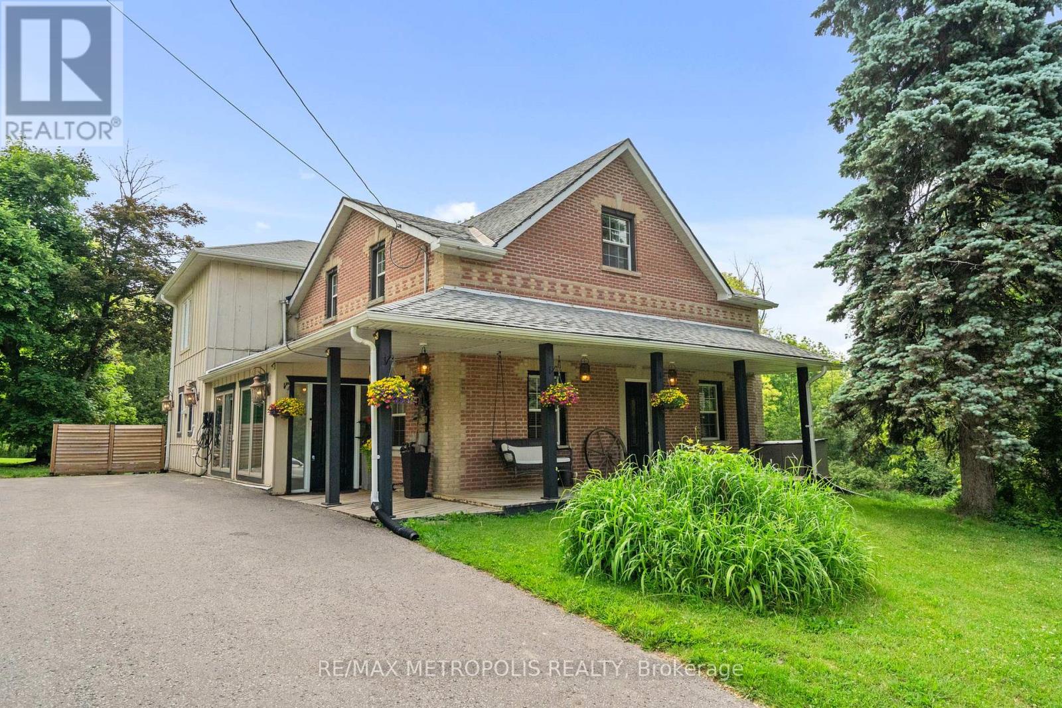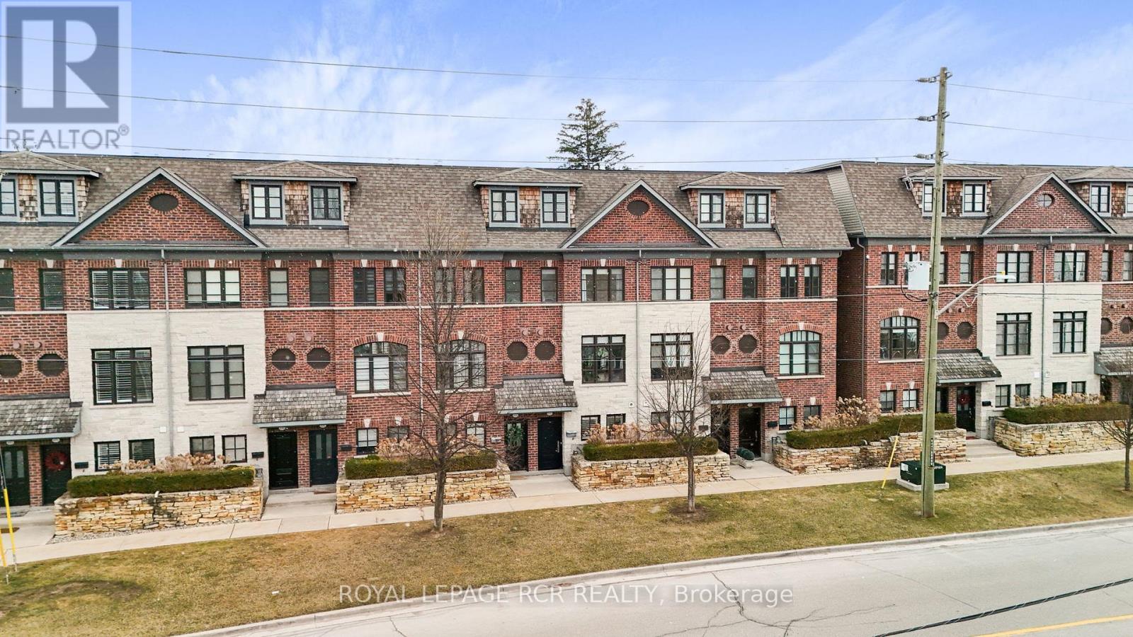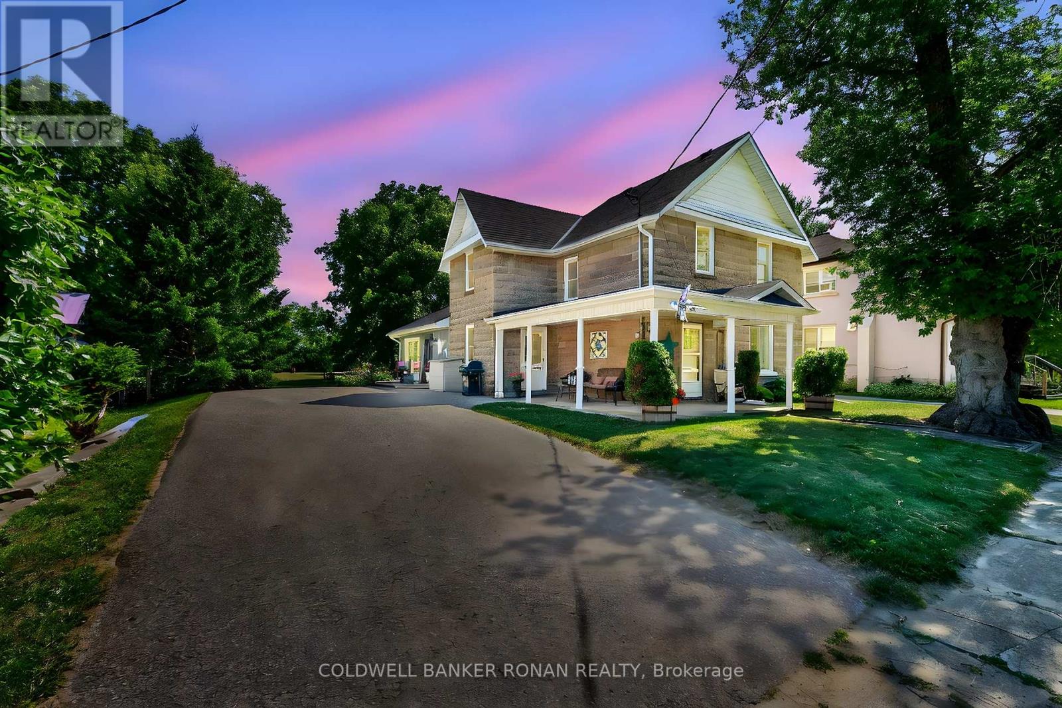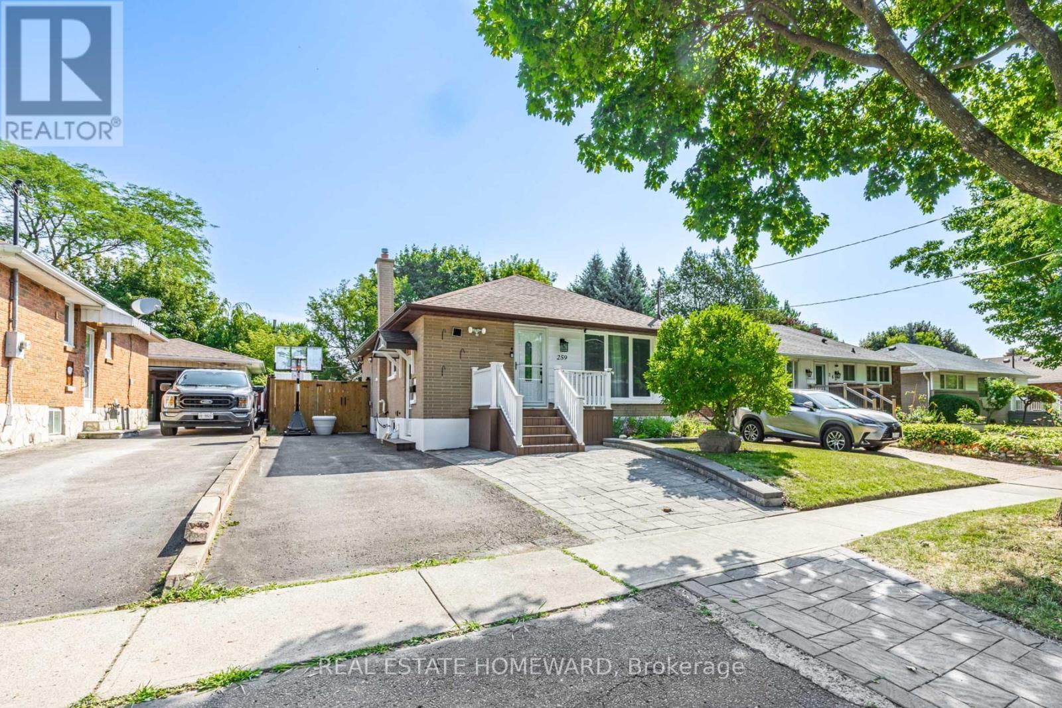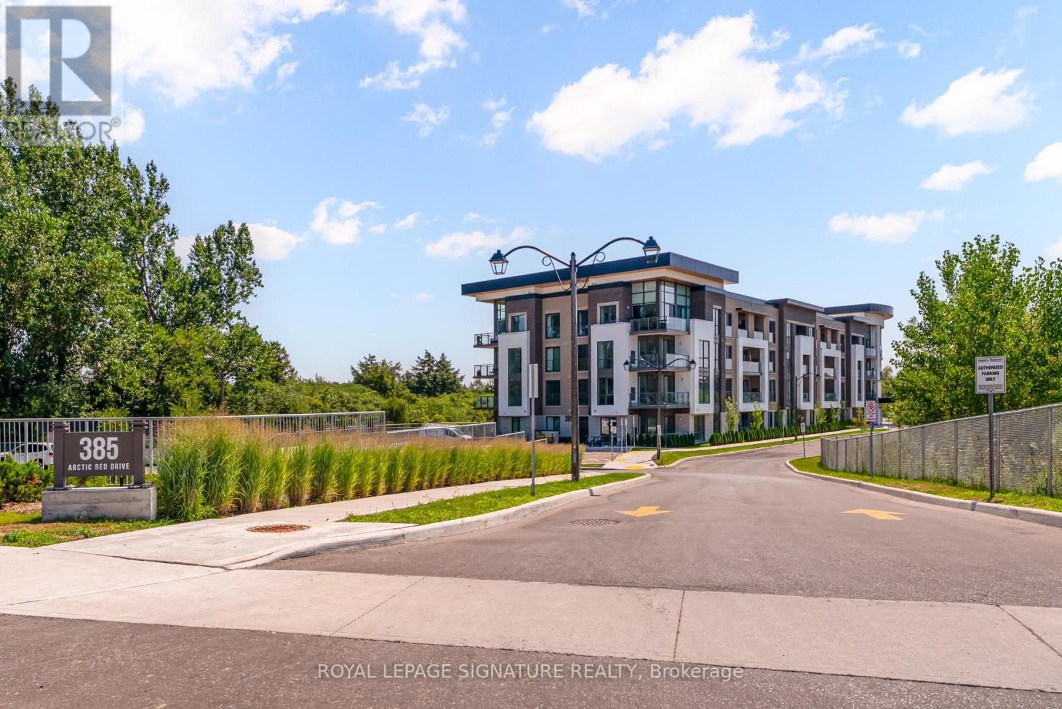14537 Woodbine Avenue
Whitchurch-Stouffville, Ontario
To be featured on HGTV's brand new show "Top of the Block" where this showstopper is about to steal the spotlight on its newest series. Rediscover T-R-A-N-Q-U-L-I-T-Y in this Stunning 5 + 2-bedroom Century Home, which has been maintained to preserve its historic charm while showcasing the modern addition designed for everyday living. Nestled on an impressive 459 x 385 Ft Lot, this picture-perfect home on over 1.55 of pristine acres where style meets serenity. Century homes are filled with character and this property is no exception, this home tells a story in every corner that will make you fall in love. Take in the sounds of nature and unobstructed views of the colourful sunsets right from your porch. Step inside to discover the oversized dining and family room soaked with natural light, where meals turn into memories and every gathering feels effortless. The grand kitchen boasts premium finishes, top-of-the line appliances, plenty of cabinets for storage and a large circular island built to bring people together. Imagine working fireside the wood burning fireplace transforms your office space, bringing heritage charm and inviting warmth into a true retreat. The front living room and front entrances are all soaked in natural light and styled for perfection. Upstairs you'll find the grand primary bedroom which exudes comfort and elegance with its large walk-in closet and 5pc-ensuite. Additionally, the home features 4 generous size bedrooms with 2 stylish jack and jill bathrooms, perfect for siblings and guests. Step into your own private oasis the stunning backyard features a hot tub, fire-pit and a large deck offering endless space, lush surroundings and the perfect blend of beauty and privacy. Come & experience the lifestyle you always dreamed of with this one of a kind Century Home. In a prime location and minutes from Highway 404 and the Bloomington "GO" station, you'll enjoy both convenience and tranquility while being surrounded by multi-million-dollar hom (id:60365)
8343 Kipling Avenue
Vaughan, Ontario
Exceptional Value! Discover this magnificent 3-bedroom plus den, 3-bathroom condo townhome, ideally located just minutes from Downtown Woodbridge. This home offers the perfect fusion of contemporary style and comfortable living, featuring an array of modern updates. Upon entering, you'll be greeted by an open-concept living area showcasing soaring 9-foot ceilings and expansive windows that bathe every room in natural light. The gourmet kitchen is a true highlight, equipped with granite countertops and backsplash, a central island, stainless steel appliances, a pantry, and a convenient walk-out to a generous private terrace ideal for entertaining and summer barbecues. The elegant dining area is enhanced by crown molding, gleaming hardwood floors, and custom built-in cabinetry with a charming bench. Adjacent, the spacious living room also features hardwood floors, a cozy gas fireplace, and thoughtfully designed custom shelving. Upstairs, your expansive primary suite awaits a true private retreat with a walk-out balcony, an oversized walk-in closet, and a spa-like 5-piece ensuite bathroom boasting a soaker tub, glass shower, and double vanity. The secondary bedrooms are equally well-proportioned and share a full bath, complemented by a full-size, conveniently located laundry room. The ground level provides flexible office space (with potential to easily convert to a fourth bedroom), a 2-piece bath, comfortable heated floors, and direct access to a spacious two-car garage. Recent upgrades ensure peace of mind: Front Door (2020), Garage Door & Frame Refurbish (2024), Washer/Dryer (2019), Fridge (2020), Dishwasher/Microwave/Stove (2022), Terrace Decking (2020), Sun Awning on Terrace (2022), New Flooring in all Bedrooms (2023). This home is truly move-in ready! Seize this opportunity book your private tour today! (id:60365)
8153 Main Street
Adjala-Tosorontio, Ontario
BEST PRICED HOME IN THE AREA + ON HALF AN ACRE! Welcome to 8153 Main St! This charming two-storey century home is ideally located in Everett, across the street from Irwin Park, situated on a bus route, and within walking distance to the town's amenities. Filled with character, timeless appeal, and beautiful architectural details, this home is a stunning collaboration of old-world charm and modern amenities. The wrap-around front porch is perfect for relaxing and enjoying the outdoors, while the well-manicured lawn and gardens, complemented by lush trees, enhance its picturesque yard setting. The property sits on a 330 ft deep lot with a private backyard featuring a deck, garden beds, and a shed. The immaculate interior presents hardwood floors, built-ins, and elegant wainscoting. Tasteful, neutral finishes are found throughout the home. Prepare meals in the cozy kitchen featuring oak cabinets backed with white tiled backsplash, a gas stove, and an floating island. The charming addition living room boasts a vaulted ceiling, private entrance, a walkout offering backyard views, and a cozy gas fireplace. The upper level consists of 4 bedrooms, and a 3-piece bathroom. Additional features include a main floor laundry. The craftsmanship of yesteryear meets contemporary comfort in this spectacular property. (id:60365)
1830 - 68 Corporate Drive
Toronto, Ontario
Luxury Tridel Built Spacious Unit With Bright East Exposure. Freshly Painted 2 Bedroom Plus a Solarium. Can Be Used As A Third Bedroom, As It Has A Door And A Window. Expansive 985 SQ FT layout with plenty of natural light. Close To Scarborough Town Centre, Bank, T.T.C. At Door, Grocery Store, Y.M.C.A., Library And Civic Centre. 5 Star Resort-Style Building With Indoor And Outdoor Pool, BBQ Terrace, Tennis Court, Car Wash Area, Too Many To Mention. No Pets And No Smoking. (id:60365)
54 Montgomery Avenue
Whitby, Ontario
Mature 75x110 ft lot with in-ground pool & private backyard oasis! This beautifully updated Brooklin Bungalow is nestled on a lush premium lot with incredible landscaping, perennial gardens, interlocking patio, out door kitchen with granite counters & plumbing, in-ground pool, gazebo with built-in fire pit, gas BBQ hook-up, sprinkler system, garden shed & additional shed. Inside features a sun filled open concept main floor plan with soaring vaulted ceilings, pot lighting, hardwood floors, heated ceramic floors in 2 baths, 3 walk-outs & more! Chef's custom kitchen boasting a 48 inch gas Wolf grill & griddle, industrial range hood with 2 motor fan, 2 sinks including apron sink with garburator, double wall ovens, granite countertops, 47x90 island with breakfast bar & ample cupboard space accented by under counter lighting. The great room offers a cozy electric fireplace with custom stone mantle. Spacious primary bedroom with spa like 5pc ensuite with soaker tub, double vanity & heated seating in the large glass shower. Room to grow in the fully finished basement complete with above grade windows, large rec room, 4pc bath & 2 additional bedrooms with great closet space! Located steps to schools, parks, rec centre, the new Longo's plaza, downtown Brooklin shops & easy hwy 407/412 access for commuters! (id:60365)
Upper - 88 Glendower Circuit
Toronto, Ontario
Opportunity To Live In This Upgraded Semi-Detached Home In Desirable L'Amoreaux Community at Finch Ave. & Birchmount Rd. This Upper Unit Offers An Excellent Layout With A Spacious Living Room, 3 Bedrooms, Updated 4 Pc Bathroom, Modern Kitchen With Quartz Countertop & Updated Cabinets, Pot Lights Throughout, A Sunroom, and Own Private Laundry. Short Walking Distance To Scarborough Health Network Hospital, Bridlewood Mall For Grocery & Restaurants, L'Amoreaux Sports Complex For Parks And Recreation. Easy Access To Transit With Steps To TTC & A Short Drive To Hwy 404 & 401. Walking Distance To Public Schools and Short Bus To Seneca College.Comes With 1 Garage Parking Spot & 1 Driveway Parking Spot. Move In Ready Book Your Viewing Today! (id:60365)
259 Windsor Street
Oshawa, Ontario
Stunning home in a quiet, family-friendly neighbourhood. Main floor only. Recently updated throughout, this home features two bright bedrooms, a full 4-piece bath, and a spacious open-concept living and kitchen area. Functional layout with large windows for plenty of natural light. Enjoy modern appliances, ensuite Laundry Washer / Dryer and 1 dedicated parking spot. Possibility of a 2nd parking spot. Ideal for 1 or 2 occupants. Enjoy a large backyard with a beautiful sunroom perfect for relaxing or entertaining. Conveniently located with easy access to highways, transit, and amenities. (id:60365)
324 - 385 Arctic Red Drive
Oshawa, Ontario
Welcome to Charing Cross Condos a modern, boutique residence perfectly situated alongside Kedron Dells Golf Club. This lower penthouse suite offers scenic golf course views and a desirable 565 sq. ft. layout plus balcony. Inside, you'll find 9-ft ceilings, premium vinyl flooring throughout, and a sleek modern kitchen with quartz countertops, matching backsplash, undermount sink, taller upper cabinets, and stainless steel appliances. The location is ideal with quick access to Hwy 407, minutes to Hwy 401, and close to big box stores, coffee shops, restaurants, schools, and airport taxi service. Bulk internet included in maintenance fees! Parking and locker included. EV charging stations on-site. Childrens play area and park for residents to enjoy. (id:60365)
1 - 168 Clonmore Drive
Toronto, Ontario
Welcome to modern living in this stunning brand-new stacked townhouse, spanning the ground and main levels. Boasting 9 ft ceilings and elegant hardwood flooring throughout, offering a perfect blend of style and functionality that is designed to impress. Natural light will fill this home with it's large windows and exposure. The contemporary kitchen features quartz countertops, sleek stainless steel appliances. Retreat to the luxurious primary bedroom which includes his and hers closets, and a European spa-inspired 4 piece ensuite. Convenient ensuite laundry adds to the comfort of this exceptional home. Situated in a prime location near public transit, Go train, shopping, Lake Ontario, beaches, schools, a community center and an array of eateries. This property provides the ideal blend of urban convenience and serene living. 2 underground parking spaces and a storage locker are included. YES 2 PARKING SPACES!! Don't miss your chance to live in this beautiful townhome. Custom blinds throughout. (id:60365)
403 - 88 Corporate Drive
Toronto, Ontario
Luxury Tridel Condo, 2-bedroom + Den Condo Unit For Rent, Come with 2 Washrooms, State Of the art Amenities, Indoor/Outdoor Pools, Gym, sauna, Tennis court, Etc., Minutes To T.T.C., Scarborough Town Centre, Supermarket, Hwy 401, Walmart, Etc., *** Close To University Of Toronto Scarborough Campus ***, EXTRAS: Fridge, Stove, Washer, Dryer, dishwasher, All electrical Light Fixtures, all Window Coverings and All Permanent fixtures, One Parking Space Is Also Included (id:60365)
98 Sonmore Drive E
Toronto, Ontario
Welcome New Comer and Students located at the Prime of Agincourt South-Malvern West. Introduction of 98 Sonmore Drive to a functional 2 Renovated bedrooms, One Modern Bathroom + One Power Room, Family Living and Family Kitchen - Basement for Rent located at Quiet, Friendly-Family and Guard Neighborhood with Mutual Trees, and close to transit, Midland RT, Hwy 401, Walmart Super Centre, Toronto Public Library, Good Life Fitness Club, Agincourt Mall Scarborough Town Centre, Kennedy Commons, Fairview Mall, and Go Train, Top-Ranking High School - Agincourt Collegiate Institute Included Separated Washer / Dryer in basement and Tenant agrees to share for 40% of all Utilities. Don't Miss this awesome rental deal. (id:60365)
1518 - 85 Wood Street
Toronto, Ontario
1+1 Den with 1 parking lot Condo Located At Church/ Carlton. Bright South Facing Unit With Practical Layout. Den With Sliding Door Can Be Used As 2nd Bedroom. High Speed Internet Included! Modern Kitchen With Integrated Appliances, Close To Everything, Steps Loblaws, Walking Distance To Ryerson University, Minutes To College Subway Station (id:60365)

