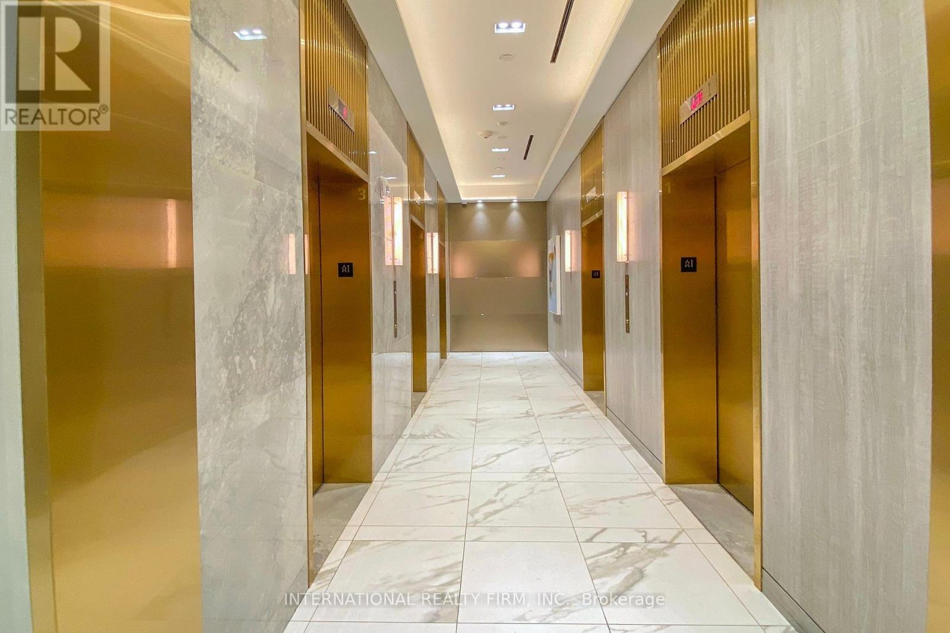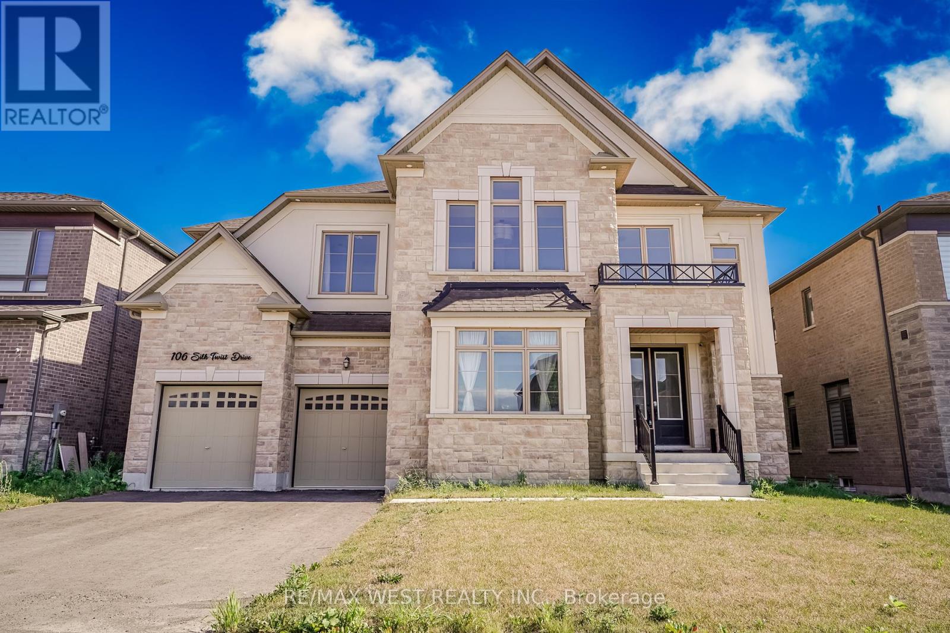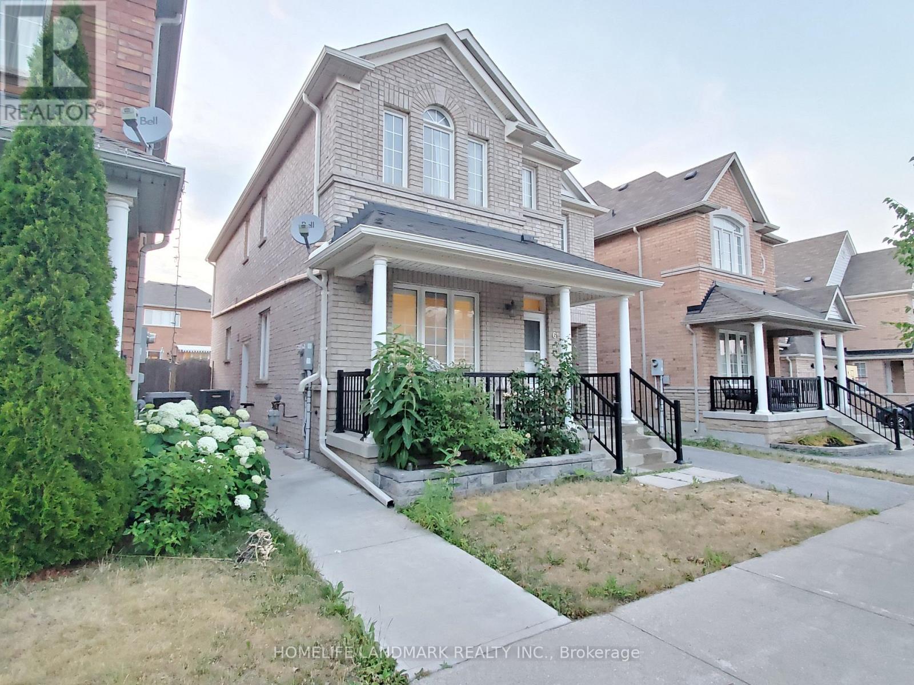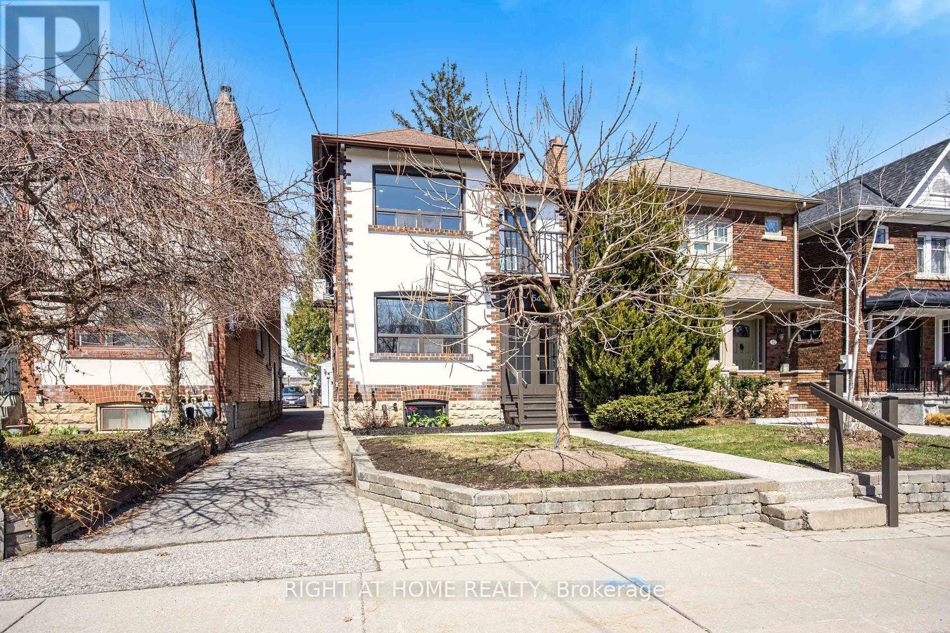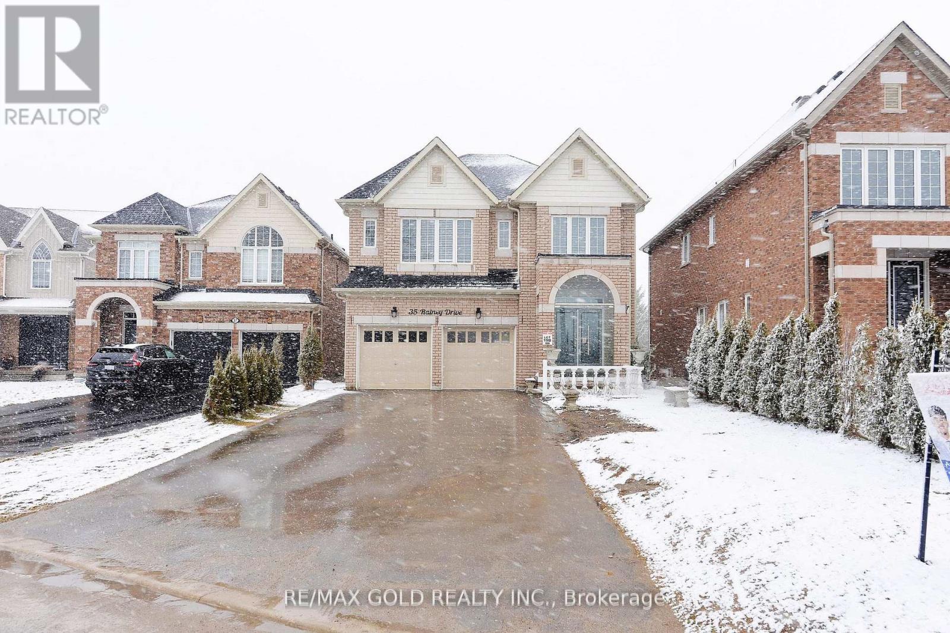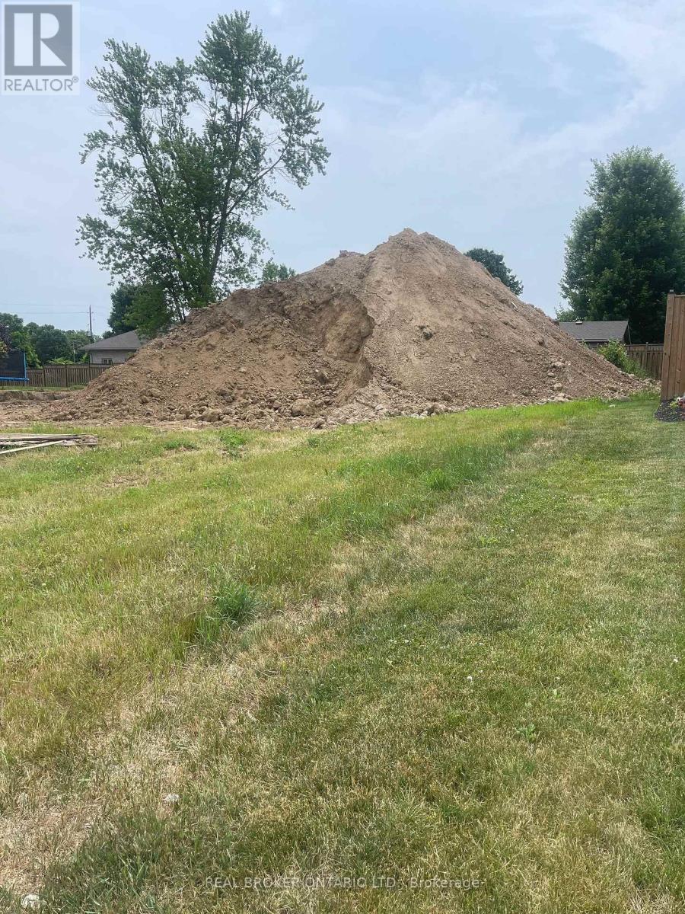4008 - 950 Portage Parkway
Vaughan, Ontario
Welcome to Unit 4008 at Transit City III, where urban living meets comfort and style! This beautifully designed 2+1 bedroom, 2 bathroom condo offers breathtaking south-facing views that fill the space with natural light throughout the day.Step into a modern open-concept living area with sleek finishes, high ceilings, and expansive windows that showcase the vibrant cityscape below. The kitchen is a chef's dream, featuring great appliances, quartz countertops, and ample storage space. The primary bedroom boasts a private ensuite bathroom, while the second bedroom and versatile den: Perfect for a home office or storage room to provide flexibility for your needs.Enjoy great amenities and 24/7 concierge service.Located just steps away from the TTC subway, YMCA, Cafes, shopping, hospital, dining, and entertainment options, Transit City offers the ultimate urban lifestyle. Close To Hwy 400 & 407. Minutes To York University (id:60365)
106 Silk Twist Drive
East Gwillimbury, Ontario
A Rare Gem in Prestigious Anchor Woods. This luxury Regal Crest-built James model (see attached floor plan) offers an expansive of thoughtfully designed living space. This stunning residence features 4 spacious bedrooms with ensuite bathrooms, a main-floor office, and an open-concept loft ideal for growing families or work-from-home professionals. Designed for both elegance and comfort, the home boasts 10-foot ceilings on the main level and 9-foot ceilings upstairs, and pot lights throughout, creating a bright, airy atmosphere throughout. Meticulously upgraded with two staircases for convenience and flow. Enjoy seamless flow throughout the home with a functional secondary staircase tucked away access near the mudroom, offering quick and private access to the garage, basement, main-floor family room, and directly up to the second-floor bedrooms and loft. Whether you're coming in from the garage with groceries, managing a busy household, or simply seeking added privacy and ease. A chef-inspired kitchen with quartz/marble countertops, walk-in pantry, kitchen server, and built-in wine rack. Waffle ceilings in the office and family room. The three-car tandem garage provides ample space for vehicles and storage, and the unfinished basement offers a blank canvas for your dream space, be it a gym, theatre room, or in-law suite. Ideally located just minutes from GO Transit, Highways 400 & 404, Upper Canada Mall, Costco, Longos, and entertainment options. This home brings unmatched convenience; it's a lifestyle upgrade. Don't miss your chance to own in one of the most sought-after communities in the area. Some photos are virtually staged. (id:60365)
Bsmt - 61 Albert Roffey Crescent
Markham, Ontario
Fully Renovated Basement Apartment Located In The Prestigious Boxgrove Neighborhood Of Markham! Featuring A Modern Design With An Open-Concept Layout, This Spacious Unit Offers A Practical Floor Plan With A Stylish Kitchen, Bright Living Room, And Two Generously Sized Bedrooms. Private Laundry For Your Own Use. Enjoy Quiet Living On A Family-Friendly Street In A High-Demand Area. Close To Top-Ranked Schools, Parks, Trails, Boxgrove SmartCentres Plaza, Longos, Walmart, Costco, Markham Stouffville Hospital, Cornell Community Centre, Hwy 407, And GO Transit. Perfect For Small Families Or Professionals Seeking Convenience And Comfort In A Prime Markham Location. (id:60365)
Lph02 - 608 Richmond St. W Street
Toronto, Ontario
Super bright and cozy Lower Penthouse 2 Bed & 2 Full-Bath With 11' Ceiling; 829 Sf Of Interior + Over 109 Sf Of Balcony W/ Gas Line For BBQ.Floor-To-Ceiling Windows provides spectacular open views of north. Lots Of Upgrades Throughout The Suite Incl. Full-Size Gas Stove (2019), Herringbone Flooring Throughout (2020), Front-Load Washer/Dryer (2022) S/S dishwasher (2023) Storage in bathroom (2023) Closet and B/I desk in 2nd bedroom (2023) B/I closet in foyer (2023). Walking Distance To Grocery, Restaurants, Coffee Shops, Public Transit & Much More (id:60365)
3503 - 1 Concord Cityplace Way
Toronto, Ontario
Brand New Luxury Condo at Concord Canada House Toronto Downtowns Newest Icon Beside CN Tower and Rogers Centre. This 2 bedroom 2 bath West Facing Unit Features760 Sqft of Interior Living Space Plus a 108 Sqft Heated Balcony for Year-Round Enjoyment. World-Class Amenities Include an 82nd Floor Sky Lounge, Indoor Swimming Pool, Ice Skating Rink, and Much More. Unbeatable Location Just Steps to CN Tower, Rogers Centre, Scotiabank Arena, Union Station, the Financial District, Waterfront, Dining, Entertainment, and Shopping All at Your Doorstep. Parking and locker are included. (id:60365)
3803 - 1 Concord Cityplace Way
Toronto, Ontario
Brand New Luxury Condo at Concord Canada House Toronto Downtowns Newest Icon Beside CN Tower and Rogers Centre. This 2 bedroom 2 bath West Facing Unit Features760 Sqft of Interior Living Space Plus a 108 Sqft Heated Balcony for Year-Round Enjoyment. World-Class Amenities Include an 82nd Floor Sky Lounge, Indoor Swimming Pool, Ice Skating Rink, and Much More. Unbeatable Location Just Steps to CN Tower, Rogers Centre, Scotiabank Arena, Union Station, the Financial District, Waterfront, Dining, Entertainment, and Shopping All at Your Doorstep. Parking and locker are included. (id:60365)
1209 - 80 John Street
Toronto, Ontario
Welcome to the rarely available Brando Suite at the prestigious Film Festival Tower, ideally located in the heart of Toronto's vibrant Entertainment District. This bright and spacious 703 sq.ft. suite features an impressive 178 sq.ft. full-length balcony with breathtaking skyline views through floor-to-ceiling windows. Thoughtfully designed with style and function in mind, the open-concept layout offers: A sleek modern kitchen with granite countertops, built-in Miele appliances, and ample storage; 9-ft ceilings and hardwood flooring throughout for a refined, contemporary feel. An ideal space for both relaxing and entertaining. World-Class Amenities: 24-Hour Concierge & Security, Indoor Pool, Hot Tub & Sauna; Fully Equipped Fitness Centre & Yoga/Dance Studio, Rooftop Terrace with BBQs, Private 50+ Seat Cinema, Sports Lounge & Guest Suites. Prime Downtown Location: Steps to TTC, CN Tower, Rogers Centre, top restaurants, bars, cafes, and all the best of downtown Toronto. Tenant pays hydro. Option to furnish. (id:60365)
54 Mcnairn Avenue
Toronto, Ontario
Incredible opportunity to own a fully renovated legal duplex in one of Toronto's most desirable neighborhoods. Total living space of 1,948 sq. ft. as per MPAC across two self-contained units, each with private entrances and separate hydro meters.Second floor offers 2 bedrooms plus den, full kitchen, 3pc bath, and balcony. Main floor unit features 2 bedrooms, full kitchen, 3pc bath, and enclosed porch. With tons of natural light, this turnkey property is perfect for investors, multi-generational families, or owner-occupiers looking to supplement mortgage with rental income.Both units are vacant and move-in ready. Fully renovated with new floors, new kitchens with quartz counters, stainless steel appliances, dishwashers, and built-in microwaves. New bathrooms include heated floors. High-efficiency Mitsubishi H2i Plus heat pumps in both units for energy savings.Separate entrance to basement offers excellent potential for a third suite. Detached 2-car garage plus extra-long driveway for multiple vehicles. Offering possible triplex or fourplex potential and located in one of Toronto's top school districts, steps to Yonge St., Rosedale Golf Club, subway, parks, and dining.Prime cash flow opportunity with immediate income potential. Exceptional investment for passive income seekers in Toronto's premium rental market. Don't miss this rare find in a coveted neighborhood. (id:60365)
35 Rainey Drive
East Luther Grand Valley, Ontario
Nestled in a peaceful, welcoming neighborhood, this exquisite home exudes charm and elegance. With a sprawling front yard and exceptional builder enhancements throughout, this property is truly one-of-a-kind. The open and airy floor plan features a luminous living space, complete with soaring 9 ft. ceilings, Warm Fireplace perfect for cozy evenings. The kitchen is a true highlight, with elegant quartz countertops and backsplash, stainless steel appliances, oversized upper cabinets, and a generously sized pantry for ample storage. The home is beautifully illuminated with pot lights and upgraded LED fixtures. Book your showing today to experience this incredible property in person! (id:60365)
295 Allen Road
Grimsby, Ontario
Welcome to The Forest Home! A breathtaking custom estate nestled on 6.39 acres of pristine, wooded landscape, offering the ultimate in privacy, serenity, and refined living. Designed as a forever home and built to exacting standards, this exceptional bungalow is a masterclass in modern elegance and timeless design. From the moment you arrive, the homes architectural symmetry impresseswith two double garages flanking the stately entrance for a dramatic and balanced curb appeal. Inside, approximately 3,250 sq. ft. of thoughtfully curated main floor living unfolds in an airy, open-concept layout. Inspired by Scandinavian simplicity and elevated farmhouse style, every space feels grounded in nature yet luxuriously appointed. Impeccable finishes and high-end upgrades are found throughouttoo numerous to list here, but detailed in the attached brochure. Every detail has been carefully considered: from the gourmet kitchen, walk in pantry, coffee bar, every bathroom having a different theme with imported tiles and the rustic wood stove that boasts the most amazing roaring fires! Outdoor living is equally spectacular. Enjoy alfresco dining on the covered patio, unwind in the outdoor lounge, or soak in the hot tub under the starsan entertainers dream and a private retreat in one. The expansive walk-out basement with separate entrance offers limitless potential for an in-law suite, studio, or bespoke entertaining space. The long driveway accommodates guests with ease, while the brand-new 40 ft well and septic system provide long-term peace of mind. Siding onto the 40 Mile Creek, this estate feels worlds awayyet is just 6 minutes from charming downtown Grimsby and 30 minutes from the renowned wineries, boutiques, and fine dining of Niagara-on-the-Lake and Niagara Falls. With easy access to Hamilton and Burlington, this location perfectly balances seclusion and convenience. The Seller is willing to offer a credit on closing to go towards finishing the basement. (id:60365)
13 Sunview Drive
Norwich, Ontario
Discover the perfect place to build your dream home in the heart of Norwich. This 64' x 110' fully serviced lot is ideally situated in the sought-after Norjunction Estates, an enclave of upscale homes on the edge of town. Located just steps from Emily Stowe Public School, this family-friendly neighbourhood offers a rare combination of tranquility and convenience. Enjoy the benefits of municipal water and sewer, hydro, natural gas, and fibre optic internet, all at your doorstep. With easy access to local amenities and a welcoming community atmosphere, this is a fantastic opportunity for builders or future homeowners alike. Don't miss your chance to become part of one of Norwich's most desirable developments! (id:60365)
3133 Abernathy Way
Oakville, Ontario
Tucked away on a quiet street in the highly sought-after Bronte Creek neighbourhood, this beautifully updated 4-bedroom detached home offers the perfect blend of style, space, and location.Step inside to a warm and inviting living room with pot lights, leading into a bright, modern kitchen complete with quartz countertops, updated appliances, and a pantry. The spacious dining area is perfect for entertaining, with a walk-out to a low-maintenance backyard featuring a generous deck and a play structure ideal for kids and outdoor gatherings.Upstairs, the primary bedroom boasts his-and-hers closets and a 4-piece ensuite. Three additional bedrooms provide ample space for a growing family, guests, or home offices. The newly finished basement expands your living space with a cozy family/rec room for movie nights, a large bonus room thats perfect as a games room, office, or guest suite, and a sleek 3-piece bathroom for added comfort and convenience. Families will love the top-rated schools within walking distance, including Garth Webb SS and St. Mary CES. With easy access to QEW, 403, 407, Bronte GO Station, Oakville Trafalgar Hospital, Bronte Creek Provincial Park, and convenience of shopping and dining options nearby, this location truly has it all. Don't miss the opportunity to call 3133 Abernathy Way home - the best of Oakville living awaits! (id:60365)

