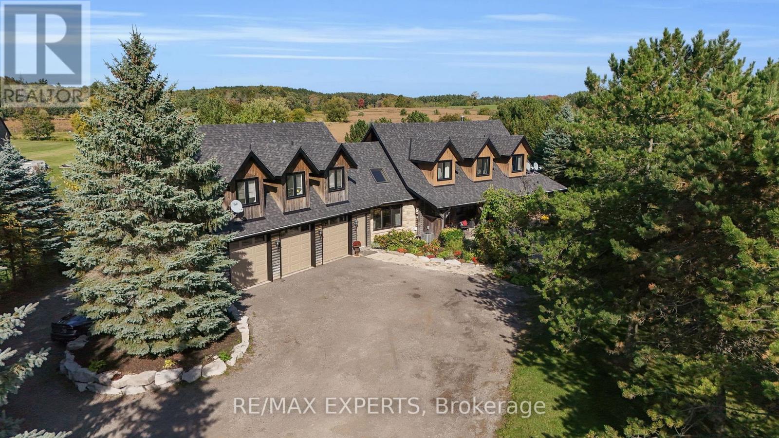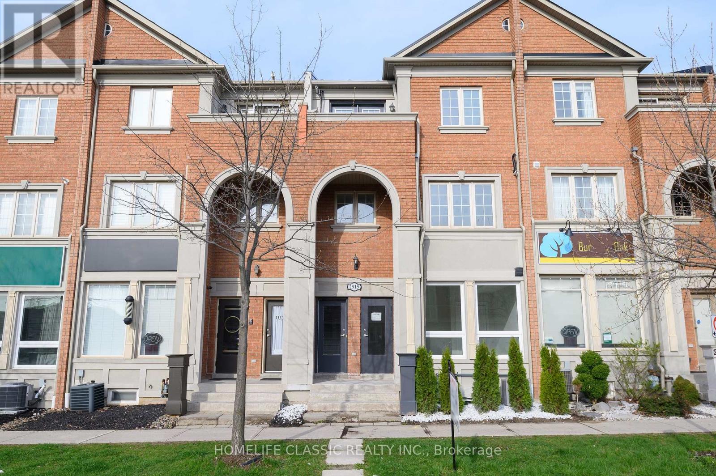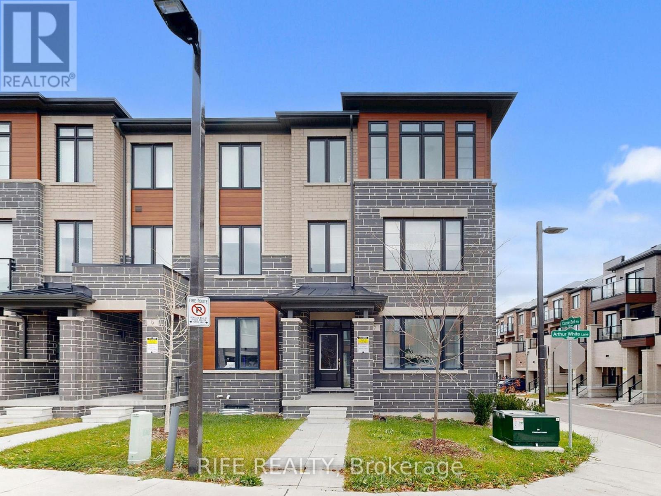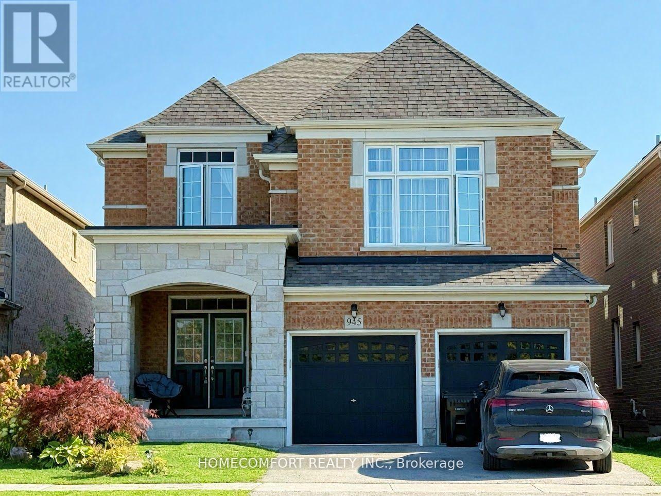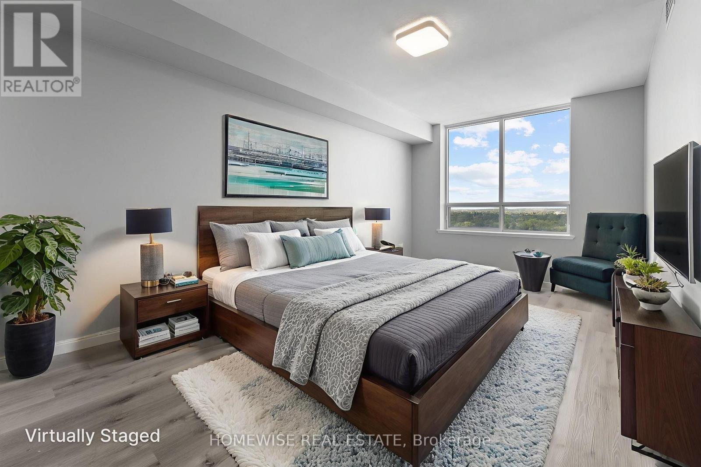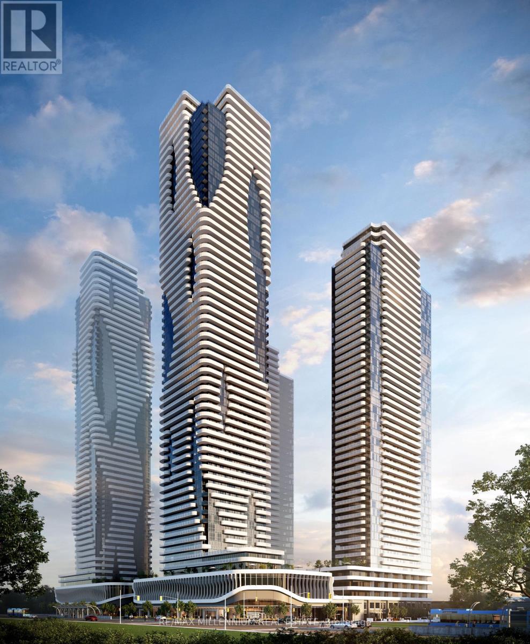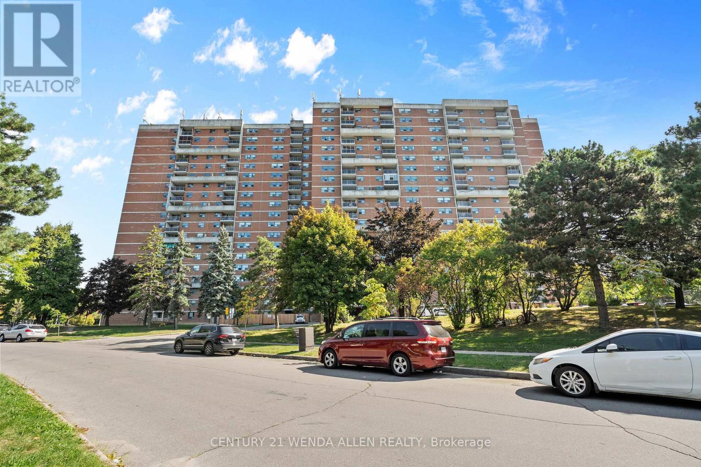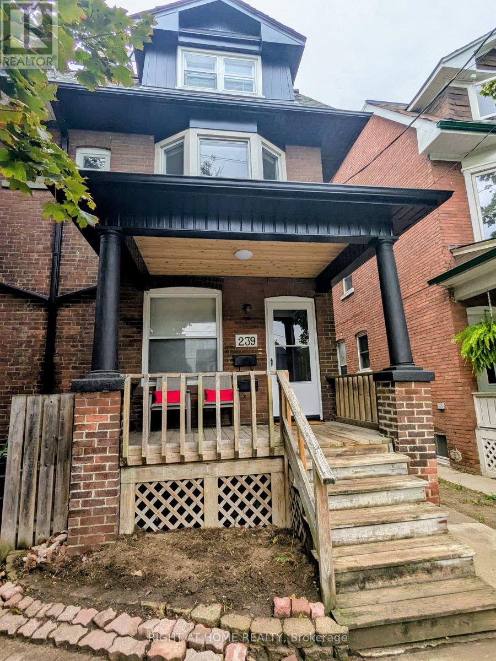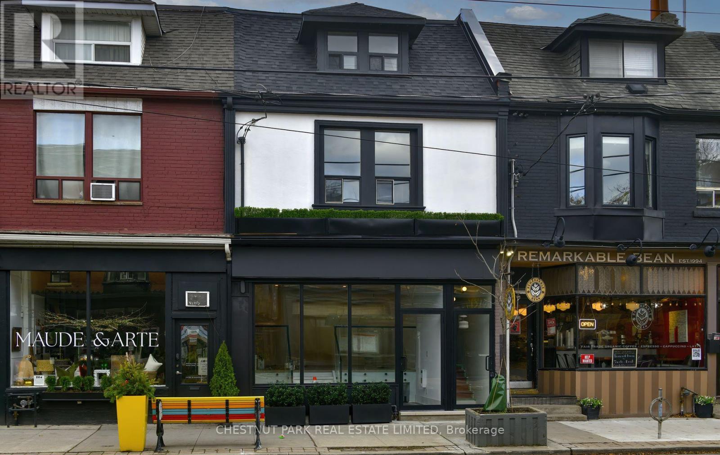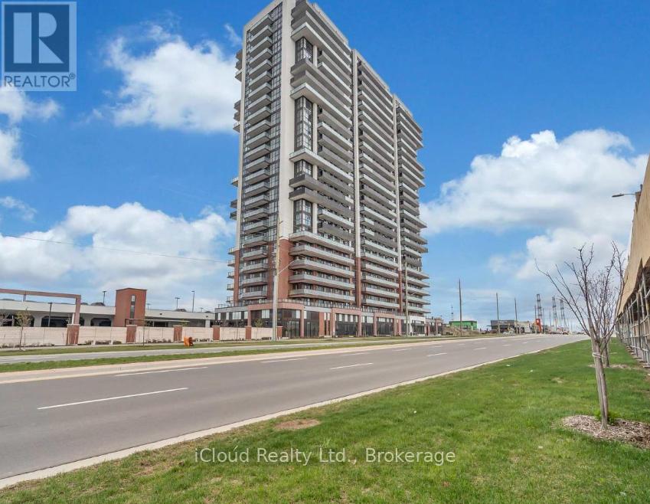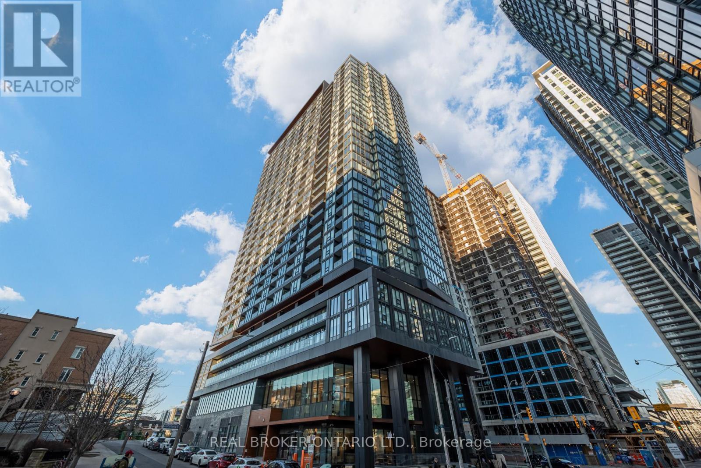15481 Mount Wolfe Road
Caledon, Ontario
Caledon/King border great LOCATION! Great for Entertaining, extended Family, multi-generation, income potential, separate work out space with sauna, home office, the possibilities are endless. RARE to have Natural Gas, municipal water and Fibre Optic internet on a property like this with lots of privacy. Log home has a spacious addition (2004/2005) offering comfort, and incredible views -- including the CN Tower from the front porch! Set back from the road on a private lot, and a huge triple garage, you can drive to back of property. The main home boasts a window-lined living room, loft-style dining with skylight overlooking the billiard room, multiple walkouts, updated baths, and hardwood/tile floors. Recent updates include: roof (2022), furnaces & AC (2022), Windows/slider (2020), fascia & eaves (2024), municipal water (2022/23), new landscaping, baths, and flagstone walkway (2024). Originally built in 1998 with an addition in 2004/05 and renovated in past few years. This lovingly cared-for property is perfect for families looking for space, privacy, and room to grow! The home includes two self-contained apartments/units with separate entrances, great for kids, parents or in home business or studio. The upper unit (renovated in 2020) is bright and full of storage, while the lower-level unit has a sauna and its own parking and walkout to yard/patio. A unique opportunity in the most perfect location!! Large and cozy home offering beautiful spaces. The big stuff has been done, roof, furnaces, a/c's, upper windows, eaves, fascia, baths, landscape. 3 outbuildings. (id:60365)
1st Fl. - 2915 Bur Oak Avenue
Markham, Ontario
Can be used as Commercial/Residential. Completely Separate Legal Unit In This 4 Plex Apartment Building. Great Location On Transit Line. Very Clean with Good Layout. Each Unit Has Its Own Separate HVAC and One Parking Spot In The Back Lane Driveway, Plenty of City Parking Available in front of the building on Bur Oak Ave. Recently Renovated, Flooring, Kitchen & Appliances, Ensuite Laundry, Hvac & A/C. One Year Lease Contract. +1050 Sf Space. Two Entrances In The Front And Back. Tenant Pays For Electricity (Measured Separately). Copy Of ID, Credit Report With Score, Employment Letter, Paystubs & Rental Application Plus First & Last Month Rent And Tenant Insurance Required. (id:60365)
7 Arthur White Lane
Markham, Ontario
This exquisite end-unit townhome stands as a showcase of modern luxury and refined craftsmanship in one of Markham's most coveted neighbourhoods. Built in 2024 and fully renovated with custom, designer-selected finishes, this residence offers an unparalleled blend of elegance, functionality, and contemporary sophistication. A grand entry opens to sun-filled principal rooms enhanced by expansive windows exclusive to end-unit living. The open-concept layout flows effortlessly, anchored by a spectacular chef's kitchen featuring integrated Miele appliances, bespoke cabinetry, premium quartz surfaces, and an oversized island designed for both culinary artistry and sophisticated entertaining. Luxurious touches continue throughout-rich engineered hardwood, elevated lighting, and meticulously curated materials create a seamless, upscale ambiance. A private terrace extends the living space outdoors, offering an intimate retreat for morning coffee, evening receptions, or quiet relaxation.The upper level is home to a serene, hotel-inspired primary suite complete with spa-level finishes and a spacious walk-in closet. Three additional bedrooms provide exceptional comfort and versatility for family, guests, or executive home office use. A beautifully finished basement adds further flexibility, ideal for a media lounge, fitness studio, or refined workspace. Set within the prestigious Wismer community-renowned for its top-ranked schools, manicured parks, and exceptional amenities-this residence delivers an elevated lifestyle in a highly sought-after enclave. A rare offering: an end-unit luxury townhome that blends modern design, premium upgrades, and flawless execution-crafted for the discerning buyer seeking uncompromising quality. (id:60365)
945 Langford Boulevard
Bradford West Gwillimbury, Ontario
Absolutely Stunning 4 Bedroom Home In Bradford. Good View At Front, Many Upgrades, 9' Ceilings On Main, large windows in basement, Family Size Kitchen With Centre Island. S/S Appliances, Hardwood On Main Floor And Upper Hallway, Double Harwood Staircase, Double Door Entrance, Main Floor Laundry, Master Double Sided Gas Fireplace In Family Room And Office. Close To School, Shopping, Centre, Easy Access To Hw400.Walk To Elementary & B.H. Secondary School & Parks. (id:60365)
910 - 850 Steeles Avenue
Vaughan, Ontario
Rarely available at Plaza Del Sol! This bright and spacious 2-Bed, 2-Bath suite with den offers approx. 1,108 sq ft of well-designed living space. Freshly painted and move-in ready, the unit features an open concept layout, large bedrooms, and a versatile solarium/den. The kitchen shines with brand new stainless steel appliances, while both bathrooms offer convenient stand-up showers including an easy-access ensuite. Complete with two underground parking spots and an exceptionally rare locker, this home provides incredible value. Utilities (except cable and internet) are included in the maintenance fee, and residents enjoy 24-hour gatehouse security, indoor pool, gym, sauna, and party/meeting room. Ideally located close to shopping, restaurants, transit, this is a true Thornhill gem! (id:60365)
2102 - 8 Interchange Way
Vaughan, Ontario
Luxury Corner Unit | Grand Festival Tower C by Menkes | 21st Floor with Spectacular ViewsWelcome to your dream condo in the sky! This stunning 2 bedroom corner unit on the 21st floor of the landmark Festival Tower at 8 Interchange Way offers the ultimate in luxury, convenience, and lifestyle. With floor-to-ceiling windows, enjoy unobstructed southwest views and all-day sunlight in an open-concept layout designed for modern living.The beautifully appointed kitchen features sleek built-in appliances, quartz countertops, and contemporary cabinetry, seamlessly flowing into a bright and spacious living/dining area-perfect for entertaining or relaxing. The walk-out balcony is ideal for soaking in city and sunset views. The bedrooms are comfortably sized with generous closet space, and the entire unit is finished with premium materials and smart design touches throughout.Live in the heart of Vaughan Metropolitan Centre (VMC)-one of Canada's fastest-growing urban hubs. You're just steps to the subway, and minutes from Vaughan Mills, Costco, Walmart, Cineplex, IKEA, and countless dining and shopping options. Commuters will love the easy access to Highways 400 & 407, putting downtown Toronto, Pearson Airport, and York University within reach.Residents of Festival Tower enjoy over 70,000 sq. ft. of indoor and outdoor amenities, including a state-of-the-art fitness centre, games and media rooms, co-working spaces, rooftop lounges, and beautifully landscaped terraces.Whether you're a professional, investor, or first-time buyer, this high-floor gem offers unmatched value, location, and lifestyle.Schedule your private showing today-this one won't last! Parking is INCLUDED! (id:60365)
1635 Innisfil Beach Road
Innisfil, Ontario
1635 Innisfil Beach Road Spacious Lot & Endless Potential. Set on a premium 60 x 220 foot lot, this detached bungalow offers 3 bedrooms, 2 bathrooms, a walk-out basement, and an attached garage. The homes practical layout is complemented by a large deck overlooking a deep backyard, creating plenty of space for outdoor living, entertaining, or future expansion. With municipal services available at the lot line and RR (Residential Rural) zoning, the property provides excellent flexibility from single-family living to home occupations or accessory suites (buyer to confirm with the Town of Innisfil). Located just minutes from Alcona's shops, restaurants, and schools, and close to Lake Simcoe with quick access to Highway 400, the setting offers both convenience and lifestyle. Ample parking with attached garage + driveway parking. A rare opportunity to move in, update, rebuild, or explore development potential in one of Innisfil's fastest-growing communities. (id:60365)
1507 - 100 Wingarden Court
Toronto, Ontario
Renovated 2+1 bedroom condo with 2 full bathrooms. Utilities included in the condo fees!! New S/S appliances in the kitchen. 2 generous sized bedrooms and primary features a 4 piece en-suite plus his/hers closets. 3rd smaller room great for whatever you need. In suite laundry. Carpet free unit. Included one owned underground parking spot. Vacant so available for quick closing if needed. (id:60365)
239 Woodbine Avenue
Toronto, Ontario
Fabulous, Large, Renovated, Clean and Bright 2.5 storey semi in great condition. Short walk to Lake Ontario and just steps to Queen St East.Huge deck on 3rd floor. Lovely front porch. Convenient hidden space for garbage cans in front. Spacious rooms. Extra storage spaces andclosets. Presently it is 3 units, easily converted back to single family home. Great 1 bedroom basement apartment with decent height, pot lightsand separate entrance. Basement apartment is tenanted. Main floor apt tenant is leaving Dec 31/25. 2nd and 3rd floor apartment is vacant. Co-operative great tenants.200 amp electrical service. Newer furnace. (id:60365)
2 - 1105 Queen Street E
Toronto, Ontario
Be the first to call this fully renovated, three-bedroom suite home. Spanning the entire second floor, this bright and spacious unit features three generously sized bedrooms, each with ample closet space and a window and ensuite laundry. The tastefully designed kitchen offers stainless steel appliances and has a walk out to a private, south-facing balcony-perfect for morning coffee or evening relaxation. A stylishly designed 3 pc bathroom completes the interior. Parking for one car is included in the lease and is off the laneway. Located in the heart of Leslieville, one of Toronto's most sought-after neighbourhoods, with the TTC streetcar just steps from your door. Tenant pays cost of Hydro, and Cable/internet. (id:60365)
1917 - 2550 Simcoe Street N
Oshawa, Ontario
Can Provide Down payment assistance for Qualified buyers. Fully Furnished 2 Bed 2 Bath Unit In The UC Tower By Tribute Communities. Includes A Parking. Ideal and very Practical Layout W/ Split Bedroom Design. Large Open Balcony. Huge L shape Balcony wrapping the unit. Close To Costco Plaza And Local Transport. All banks close by. McDonalds' located at a 1 min walk. A must see, Don't Miss It. Laundry In unit. (id:60365)
Ph21 - 19 Western Battery Road
Toronto, Ontario
For Lease March 1, 2026. Experience penthouse living at 19 Western Battery Rd PH21, featuring one of the best 1+den layouts in Liberty Village. This modern, spacious, and sun-filled suite offers a large enclosed den with a sliding door, perfect as a second bedroom or private home office, along with two full bathrooms including a sleek ensuite in the primary bedroom. Enjoy spectacular 180 downtown views from the living room and bedroom through 9 ft floor-to-ceiling windows. Resort-style amenities elevate your lifestyle with a 200m outdoor running track, spin studio, full gym with free weights, sauna, pool, hot and cold plunge pools, steam room, outdoor kitchen with BBQ stations, and 24-hour concierge. Ideally located beside Strachan Ave for easy access in and out of Liberty Village, and just steps to TTC, GO Transit, the Gardiner, and Lakeshore for quick commutes to parks, cafés, bars, restaurants, and all your favourite downtown spots. This penthouse won't last-book your viewing today! Internet is included! (id:60365)

