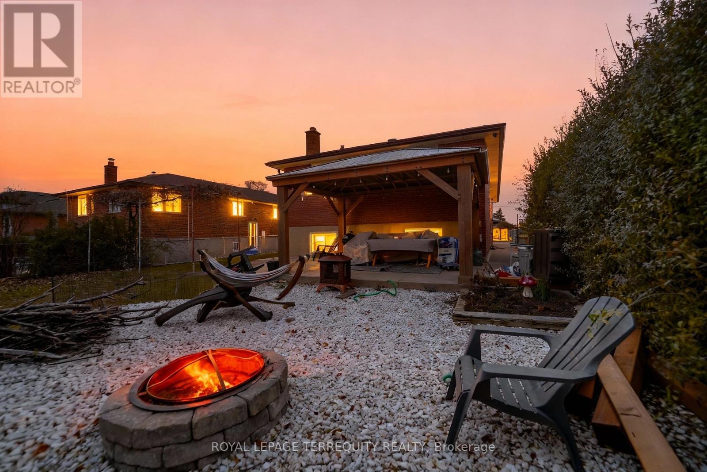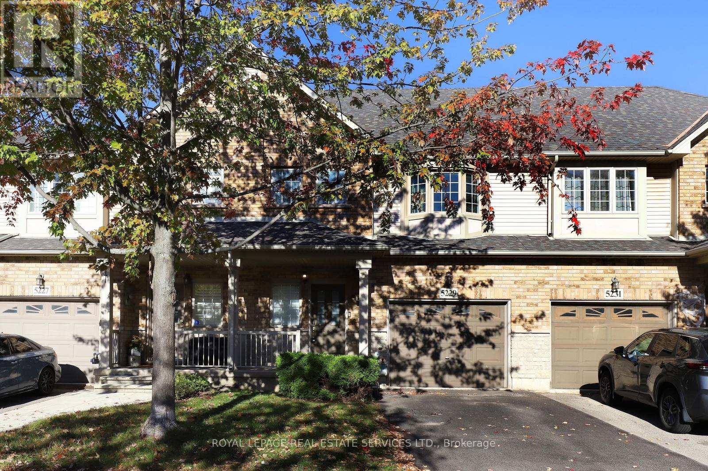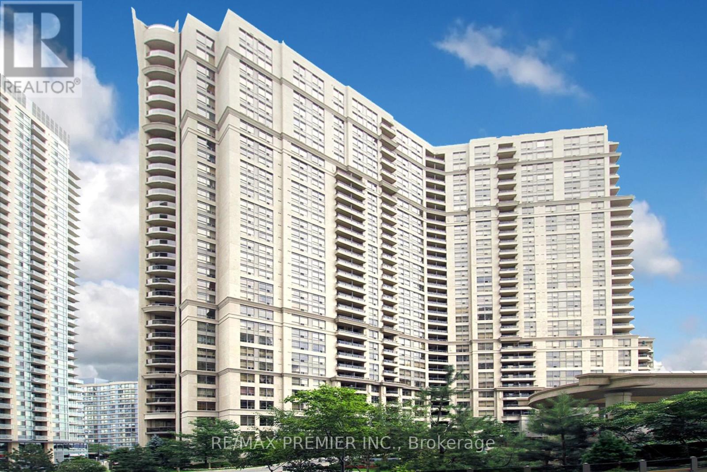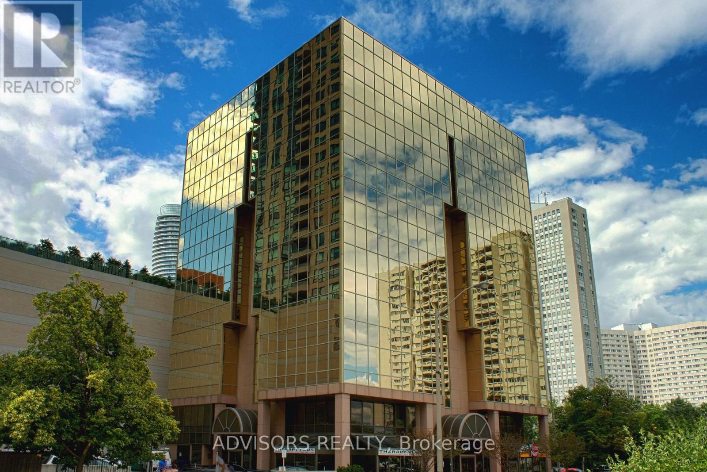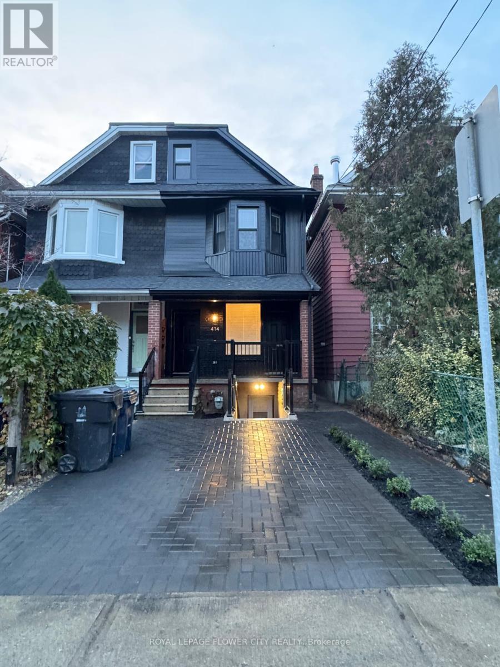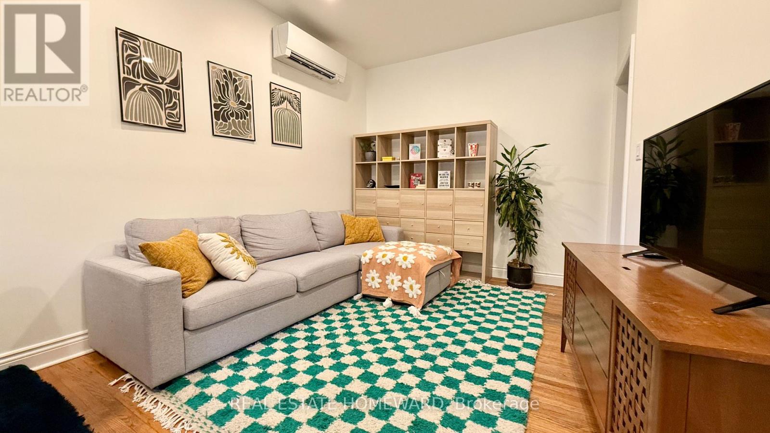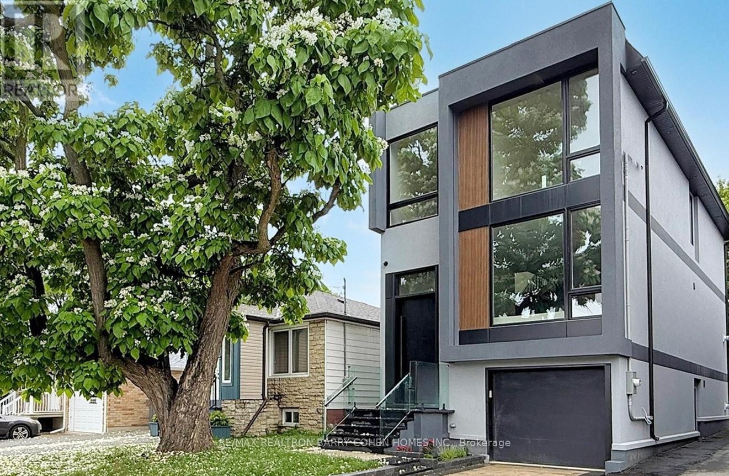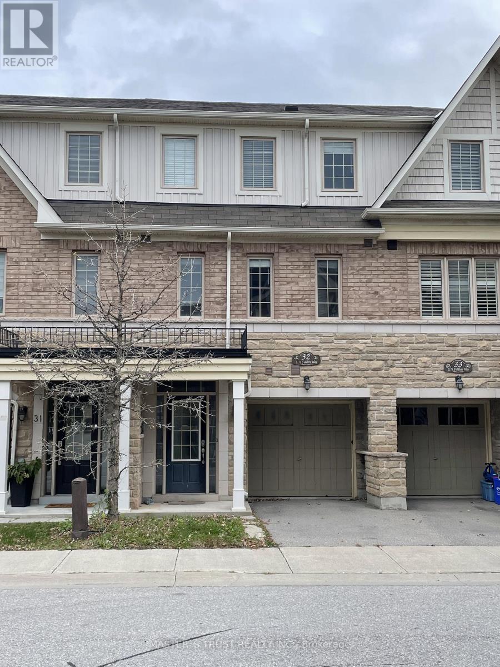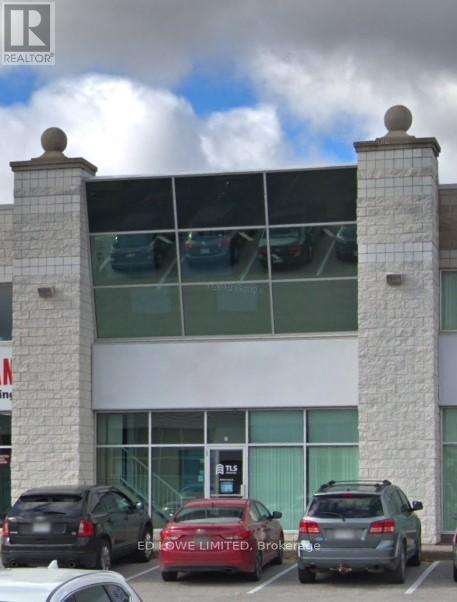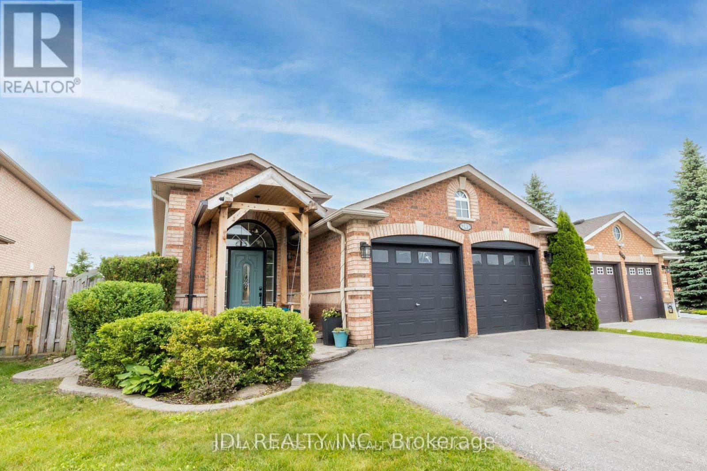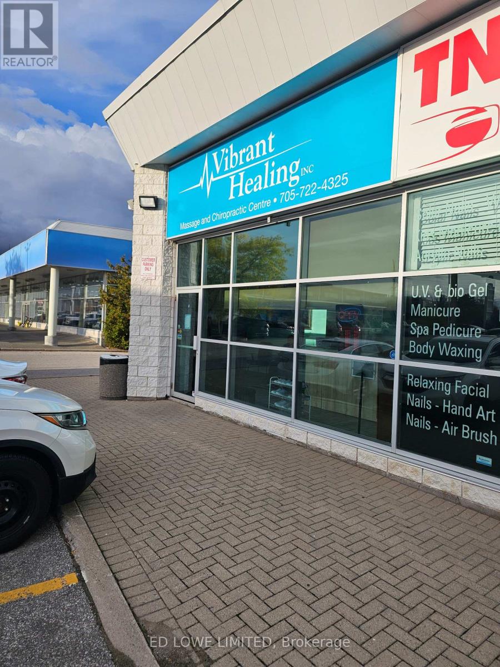Upper - 95 Stanley Road
Toronto, Ontario
Spacious and bright 3 bedroom 1 bathroom bungalow in a quiet residential neighborhood at Jane and Sheppard. Situated on a private corner lot, this well maintained home features a large living and dining area with plenty of natural light, an eat in kitchen with excellent storage, hardwood floors and generous room sizes throughout. Enjoy easy access to public transit, York University, hospital, schools, parks, the community centre, groceries and major highways including the 400 and 401. Upper tenants are responsible for 75% of utilities. A great opportunity in a convenient family friendly location. (id:60365)
5229 Autumn Harvest Way
Burlington, Ontario
Welcome to sought after 'Orchard Community' in North East Burlington; Affordable living in this Executive Freehold Townhome boasting 2200 square feet of living space; Quaint covered front verandah entrance to grand 18 foot high foyer/open staircase with direct access to single car garage; 2 spacious bedrooms with Primary Bedroom possessing 2 walk-in clothes closets and massive 4 piece ensuite; 4 bathrooms in total and fully finished lower level allowing for family overflow; Clean move in condition awaiting your personal touches; Highly rated schools with St. Christopher/John William Boich elementary walking distance; Desirable neighbourhood adjacent Bronte Provincial Park; Ideal for commuters with ready access to 407, 403 and QEW highways; Shoppers convenience with all major retail/grocery outlets at Appleby Line/Dundas; Enjoy those sun-filled afternoons, Family BBQ's in your privately fenced yard! No pets and non smokers. (id:60365)
1002 - 3880 Duke Of York Boulevard
Mississauga, Ontario
What A Fantastic Prime Location In The Luxurious Ovation Towers-Only Steps Away From Square One & All The Amenities Downtown Mississauga Has To Offer! All The Amenities Downtown Mississauga Has To Offer! Ovation Towers Offer State of The Art Amenities-From The Indoor Pool To The Outdoor BqB Areas-This Building Has It All. At Over 700 Sq Ft, This 1BR + Den very bright is Very Spacious & Has 2 Parking Spots (Tandem)! Freshly painted, Custom Blinds installed throughout, New Vinyl wood floor and ceramic floor throughout. No Carpet. (id:60365)
201 - 3660 Hurontario Street
Mississauga, Ontario
This office space features expansive glass windows along the walls, providing an unobstructed and captivating street view. Situated within a meticulously maintained, professionally owned, and managed 10-storey office building, this location finds itself strategically positioned in the heart of the bustling Mississauga City Centre area. The proximity to the renowned Square One Shopping Centre, as well as convenient access to Highways 403 and QEW, ensures both business efficiency and accessibility. For your convenience, both underground and street-level parking options are at your disposal. Experience the perfect blend of functionality, convenience, and a vibrant city atmosphere in this exceptional office space. **EXTRAS** Bell Gigabit Fibe Internet Available for Only $25/Month (id:60365)
#bsmt - 414 Perth Avenue
Toronto, Ontario
Welcome to 414 Perth Avenue - a newly renovated, bright, and modern legal basement suite featuring clean, contemporary finishes throughout. This spacious l-bedroom, l-bathroom unit offers a comfortable layout with a large bedroom window providing excellent natural light, oversized kitchen tiles, luxury vinyl plank flooring, and stylish modern fixtures. Enjoy a private front-facing separate entrance, stainless steel appliances, and great curb appeal. Conveniently located steps to High Park, scenic trails, grocery stores, restaurants, and Dundas West TTC station. Gas, water, hydro, and high-speed internet included in rent. (id:60365)
266 Symington Avenue
Toronto, Ontario
This fully furnished main-floor suite offers style, comfort, and convenience in one of Toronto's most vibrant neighbourhoods. Featuring two spacious bedrooms and a bright 4-piece bathroom, this charming home blends modern updates with cozy character details. The open-concept living and dining area is tastefully furnished for easy living, while the well-equipped kitchen includes everything you need for a seamless stay. Enjoy morning coffee or evening wine in your private outdoor seating area, perfect for relaxing or entertaining al fresco. Located steps to cafés, shops, transit, and parks, this move-in-ready residence is ideal for professionals, home renovators, small families, or anyone seeking a turnkey furnished rental in the heart of the city. (id:60365)
112 Newcastle Street
Toronto, Ontario
This Breathtaking Two-Story Home Is Perfectly Situated In A Prime Location, Offering Four Spacious Bedrooms And 4.5 Elegant Bathrooms. Designed For Luxury And Comfort, It Blends Modern Sophistication With Premium Finishes Throughout. The Bright, Open-Concept Main Floor Is Bathed In Natural Light, Accentuated By A Stunning Floor-To-Ceiling Window In The Living Area. The Sleek Kitchen Boasts A Central Island And High-End Stainless Steel Appliances, While The Inviting Family Room Adds Warmth And Charm. Ideally Located Near Top Schools, Parks, And Just A Short Drive To The Beach, This Home Also Provides Quick Access To The GO Station, Public Transit, And The Gardiner Expressway For Effortless Commuting. (id:60365)
32 - 2171 Fiddlers Way
Oakville, Ontario
Prime Locale Backing Onto Greenspace! Three Bedroom Freehold Townhome Finished On All Three Levels Just Minutes From New Hospital. Totally Approx. 1,800 Sq.Ft. Living space. Oak Staircases, Main Floor Laundry, Mid-Level Family Rm W/High Ceiling Open To Dining Rm, Great Eat-In Kitchen W/Breakfast Bar & Stainless Steel Appliances, Recreation Rom W/Walk-Out To Back Yard & More! Walk To Schools & Close To Parks, Community Centre, Shopping & Restaurants. Easy Access To Highways. A Minimum 1 Year Term Or Longer. *Tenant To Pay All Utilities * .Water heat owned. (id:60365)
B - 576 Bryne Drive
Barrie, Ontario
2448 s.f. of Industrial space for lease good for retail office use. 1 drive-in door. Additional 842 s.f. of mezzanine space available for additional rent of $150/mo increasing by $50/mo annually. Tenant pays utilities. Can be combined with Unit A. Close to Walmart, Galaxy Cineplex, shopping, restaurants and highway 400 access$15.95/s.f./yr & TMI $5.69/s.f/yr + HST (id:60365)
613 - 55 Cedar Pointe Drive
Barrie, Ontario
1,715 s.f. of bright space with lots of windows & skylights. Building fronts on Hwy 400. Common area washrooms, granite foyer, lots of parking. Renovated A Class office building in Cedar Point Business Park. $16.50/s.f. plus TMI - $12.72/s.f. Pylon sign additional $40 per month, per sign. (id:60365)
Upper - 241 Emms Drive
Barrie, Ontario
Located in the highly sought-after Holly neighbourhood, this beautiful main-floor legal duplex is just a short walk to parks, schools, shopping, restaurants, and community centers, with easy access to the highway.Enjoy a welcoming front porch with a newly built cedar entrance and a cozy porch swing. The foyer features a large walk-in closet, perfect for storage.The cottage-style eat-in kitchen has solid hickory cabinets, leathered granite countertops, abundant counter space, a cedar plank ceiling, and smudge-proof stainless steel appliances. Step out to the backyard deck for dining or entertaining, with the BBQ conveniently located on the lower deck.The spacious primary bedroom offers a walk-in closet, a cozy fireplace, and an auto-cleaning mirror. The two additional bedrooms were freshly painted just two years ago, providing bright and comfortable living spaces. (id:60365)
A - 12 Commerce Park Drive
Barrie, Ontario
Excellent opportunity to lease 1,403 square feet of high-visibility commercial retail space in a busy South Barrie power centre. Perfect for retail, professional services or specialty uses. Located at the corner of Bryne Drive and Commerce Park Drive, this plaza benefits from strong traffic and proximity to major national retailers like Walmart, Sobeys, Galaxy Cinemas, Park Place and more. Ample Parking. $19.95/SF + TMI $8.95/s.f./yr. Tenant pays utilities. Annual escalations on net rent. (id:60365)

