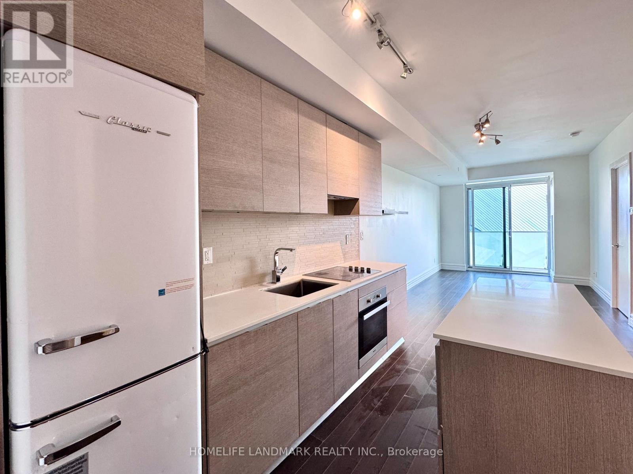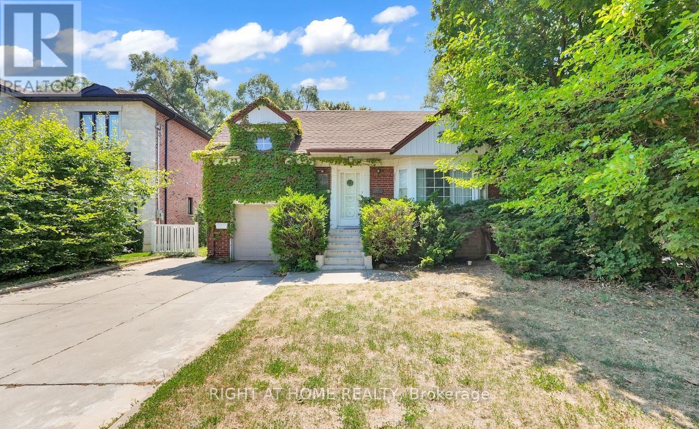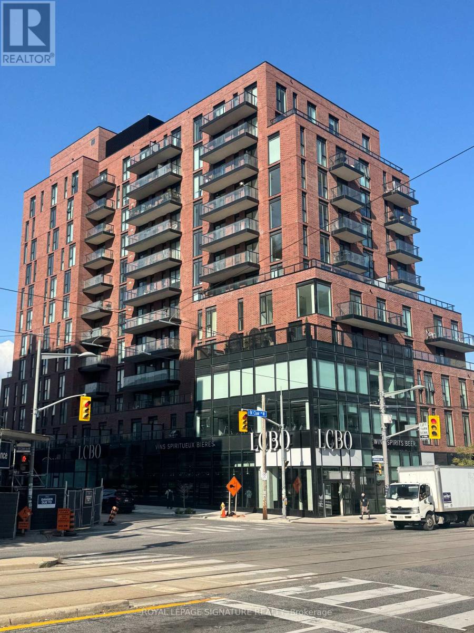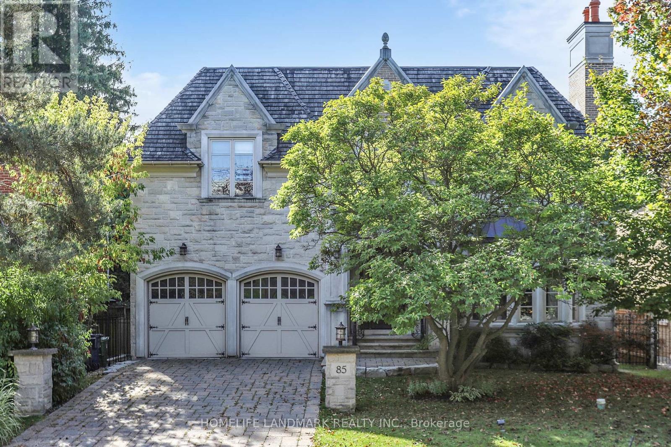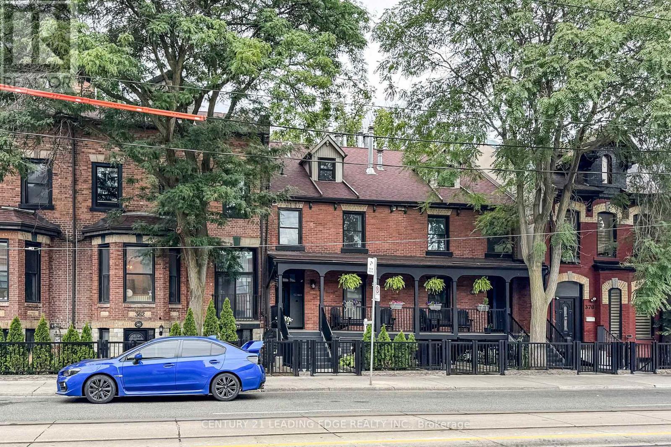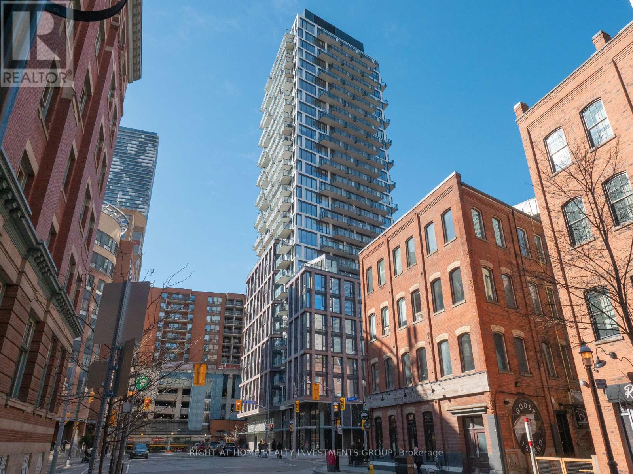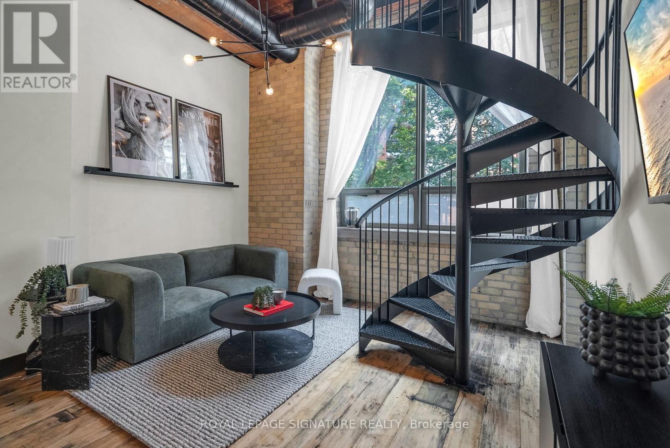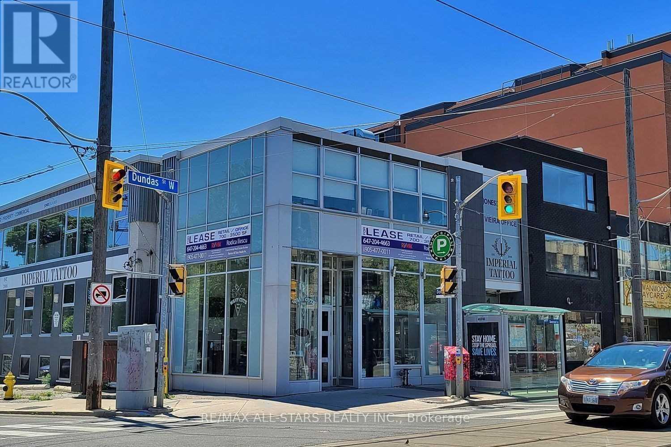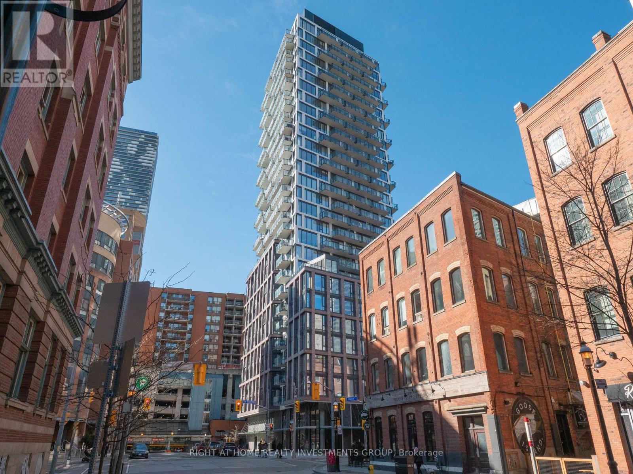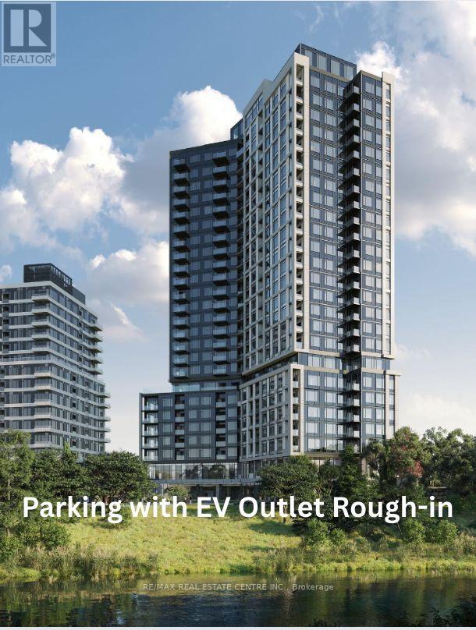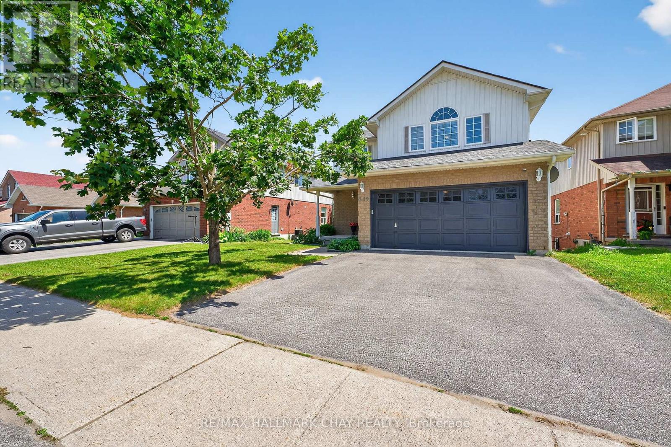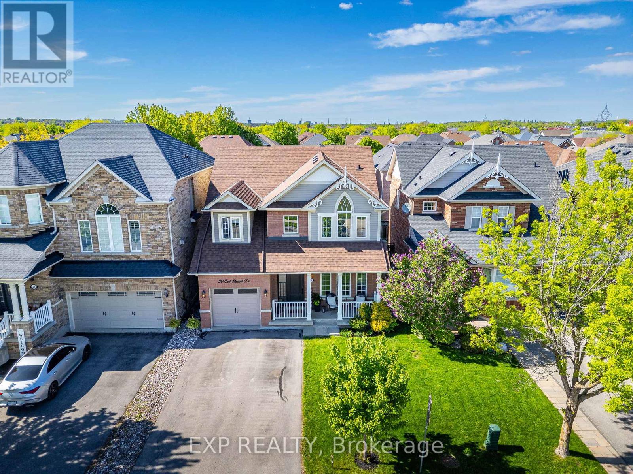702 - 200 Bloor Street W
Toronto, Ontario
South-Facing Executive Condo in Iconic Exhibit Condos Priced to Sell! Bright and sunny all day with unobstructed south-facing views, this 736 sq.ft. executive suite sits in the heart of Yorkville at Bloor & Avenue, directly across from the ROM. Featuring floor-to-ceiling windows and a 102 sq.ft. fritted-glass balcony, the open-concept layout is both sleek and functional. The spacious den with French doors is ideal as a second bedroom. Includes 2 full bathrooms, with a deep soaker tub in the primary ensuite. Hardwood floors throughout. Modern European kitchen with quartz countertops, under-mounted sink, and fully integrated Miele appliances. Upgrades (approx. $3,000 value) : Miele fridge, High-end blinds, Medicine cabinets in both bathrooms, Extra lighting and custom shelving in the living room. Steps to U of T, subway, luxury shopping and fine dining. Includes 1 locker. (id:60365)
547 Douglas Avenue
Toronto, Ontario
Furnished 2 beds, 1 bathroom. Short term lease only. Students and newcomers are welcome. Prime location, 2 min walks to TTC station and Lawrence Subway, supermarket.2 parking spot included. Contact listing agent for more details. (id:60365)
301 - 900 St Clair Avenue W
Toronto, Ontario
Boutique condo nestled into a vibrant, one-of-a-kind neighborhood, 900 St. Clair offers a sophisticated lifestyle rooted in the authenticity of a connected modern village. This new luxury condominium community is a modern treasure, inspired by St. Clair West Village and surrounded by the Cedarvale, Wychwood and prestigious Forest Hill neighborhoods (id:60365)
85 Aldershot Crescent
Toronto, Ontario
Exquisitely Radiant Custom Home w/ South Exposure! Standing on prestigious, highly sought-after neighbourhood, this residence showcases a palette of luxurious finishes and masterful craftsmanship. Featuring a limestone façade and cedar roof, the home is fully equipped with On-Q smart home automation and built-in stereo speakers. Marble and quarter-cut oak flooring throughout. Open-concept family room and designer maple kitchen with a convenient servery. The opulent primary suite boasts a 7-piece spa-inspired ensuite, a private boudoir, and a cozy fireplace. A rare additional study graces the second floor. Crystal chandeliers, silk draperies, and custom blinds elevate every detail. The lower level offers a walk-out with a full entertainers bar, climate-controlled wine cellar, sauna, and nanny suite. A true turn-key masterpiece! (id:60365)
4 - 364 Dundas Street E
Toronto, Ontario
Welcome to 364 Dundas St E, A Rare 2-Storey Condo Townhouse in Downtown Toronto. Originally built in the 1890s, this 2-bed, 2-bath townhome offers over 900 SQFT of character-filled living with soaring 10+ ft ceilings, exposed brick and stone walls, pot lights, crown moldings, and hardwood/laminate floors. Enjoy dual entrances, an updated kitchen with granite counters, stainless steel appliances, and a center island, plus multiple outdoor spaces: front garden, private back patio, and wooden deck with access to a secure courtyard and parking. Nestled in the heart of downtown Toronto, this rare gem blends heritage charm with contemporary comfort. Whether you're a professional, student, or urban dweller seeking character and convenience, this home offers a unique lifestyle in one of Toronto's most vibrant communities. Steps to transit, TMU, George Brown, shops, schools, and more. (id:60365)
1010 - 2a Church Street
Toronto, Ontario
Welcome home! This coveted corner residence showcases sweeping city views and a glimpse of the lake through floor-to-ceiling windows that flood the space with natural light. From sunrise to sunset, the vibrant energy of downtown Toronto is on display right from your living room. Step outside and you're just moments from the St. Lawrence Market, Union Station, the Financial District, and the waterfront. Trendy cafes, gourmet dining, and cultural landmarks are all within a short stroll, making this one of the city's most connected and exciting addresses. Enjoy premium building amenities including a rooftop pool, modern fitness centre, and stylish lounge spaces perfect for entertaining. Whether you're walking to the office, catching a show, or relaxing by the lake, this location blends the best of urban living with unbeatable convenience. The photos have been virtually staged. (id:60365)
206 - 781 King Street W
Toronto, Ontario
Welcome to Gotham Lofts where heritage charm meets modern design in the heart of King West. This rare 625 sq ft 1-bedroom, 1-bath residence features soaring 11'9" post-and-beam ceilings, exposed century-old brick, and a striking steel spiral staircase that creates a dramatic focal point and stunning lime washed walls. The updated kitchen is equipped with stainless steel appliances and ample storage. Oversized west-facing windows flood the space with natural light, creating an ideal setting for both living and working. This boutique hard loft building offers amenities including a fitness centre, party room, and visitor parking. Located steps from the best of King and Queen West, Trinity Bellwoods Park, and the 504 streetcar, this is a rare opportunity to own a true hard loft in one of Torontos most desirable neighbourhoods. Includes parking and locker. (id:60365)
200 - 1269 Dundas Street W
Toronto, Ontario
For Lease: Unit 200 1269 Dundas St W, TorontoOffice | Retail | Approx. 2,500 Sq. Ft.Modern second-floor commercial space located in the heart of Trinity-Bellwoods, offering exceptional visibility along Dundas Street West. This fully rebuilt space combines style, functionality, and sustainabilityideal for professional, creative, or wellness-oriented businesses. Floor-to-ceiling windows flood the interior with natural light, enhancing its open-concept layout and street exposure.Interior FeaturesApprox. 2,500 sq. ft. of open-concept spaceExpansive glass frontage with prominent signage opportunityNewly installed flooring and energy-efficient lightingUpgraded HVAC system and modern water heaterConstructed to LEED Bronze standards (not certified)Building & ParkingGreen P parking located directly across the streetAdditional leased parking options nearbyLocation HighlightsPrime Dundas Street West address in the Trinity-Bellwoods corridorSteps to Trinity Bellwoods Park and TTC transitSurrounded by cafés, restaurants, boutique retail, and creative studiosIdeal UsesCreative or design studiosBoutique agenciesWellness or health servicesProfessional offices (id:60365)
1010 - 2a Church Street
Toronto, Ontario
Welcome home! This coveted corner residence showcases sweeping city views and a glimpse of the lake through floor-to-ceiling windows that flood the space with natural light. From sunrise to sunset, the vibrant energy of downtown Toronto is on display right from your living room. Step outside and you're just moments from the St. Lawrence Market, Union Station, the Financial District, and the waterfront. Trendy cafés, gourmet dining, and cultural landmarks are all within a short stroll, making this one of the city's most connected and exciting addresses. Enjoy premium building amenities including a rooftop pool, modern fitness centre, and stylish lounge spaces perfect for entertaining. Whether you're walking to the office, catching a show, or relaxing by the lake, this location blends the best of urban living with unbeatable convenience. The photos have been virtually staged. (id:60365)
1506 - 2495 Eglinton Avenue W
Mississauga, Ontario
Welcome to this stunning newly built 2-bedroom, 2 full bath condo apartment located in the heart of Central Erin Mills, one of Mississaugas most sought-after neighbourhoods. Designed with a perfect balance of luxury, comfort & convenience, this brightly lit, west-facing suite offers breathtaking sunset views & an abundance of natural light. Overlooking a park, the home provides a serene and picturesque setting while being just steps away from premier shopping, dining. The location can't be beat with everything in close proximity, be it Erin Mills Town Centre or Credit Valley Hospital, Highway 403 or a 5 minute drive to Streetsville GO Station. Plenty of public transit options close by. Step inside to discover an open-concept layout that seamlessly blends modern design with functionality. The gourmet kitchen features brand-new stainless-steel appliances, elegant quartz countertops & sleek custom cabinetry, making it a chefs delight. The living and dining areas flow effortlessly onto a private balcony, perfect for enjoying morning coffee or evening relaxation while taking in the stunning west-facing views.The primary bedroom includes a large closet & a luxurious ensuite washroom with a glass-enclosed shower and contemporary fixtures. Every detail here has been thoughtfully curated, from the upgraded floors & energy-efficient lighting to the smart thermostat & an ensuite laundry. Residents enjoy access to a full range of state-of-the-art amenities, including 24/7 concierge, Automated Parcel system, a fully equipped Fitness centre & Yoga Studio, Co-working space, Lounge, Games Room, Media Room & secure Visitor parking. Conveniently situated near Credit Valley Hospital, Erin Mills Town Centre, highways 403 & 407, and top-rated schools, this condo offers the perfect blend of urban sophistication and suburban tranquility.This bright, modern & impeccably finished condo truly embodies upscale living in a prime Mississauga location ready to welcome you home. (id:60365)
3159 Bass Lake Side Road E
Orillia, Ontario
Beautifully Maintained & Updated Throughout, 3 Bedroom Family Home Nestled In Safe, Friendly, & Family Oriented Neighbourhood In Sought After Orillia! Inside, Open Concept Layout Features Vinyl Flooring Throughout. Chef's Kitchen Has Been Completed Updated With Huge Centre Island, Stainless Steel Appliances Included Gas Range, Glass Tile Backsplash, Granite Countertops, & Tons Of Cabinetry With Slow Close Hinges, The Perfect Space For Entertaining! Adjacently Placed Between A Formal Dining Area, Or A Breakfast Area With Walk-Out To Backyard Deck, Enjoy Hosting Family & Friends For Any Occasion! Spacious Living Room Features Pot Lights, & Large Windows Allowing Lots Of Natural Sunlight To Pour In. Convenient Main Level Laundry Room Includes Laundry Sink, & Access To Garage! Plus A Two Piece Powder Room Completes The Main Level. Upstairs, French Doors Greet You, Opening To The Spacious Bedroom With Broadloom Flooring, Vaulted Ceilings With A Fan, Walk-In Closet, & A Four Piece Ensuite With Double Sink, Walk-In Shower. Two Additional Bedrooms Include Large Closets, Broadloom Flooring, & Large Windows! Plus Additional 4 Piece Bathroom, Perfect For Guests Or Family To Stay When Visiting. Unfinished Basement With Walk-Out To Backyard Deck Is Awaiting Your Finishing Touches, & Is The Ideal Space For A Rec Room! Private, Fully Fenced & Private Backyard Features An Above Ground Pool, Lots Of Green Space, & Gardens Perfect For Growing Your Own Vegetables! New Furnace (2019). Owned Hot Water Tank (2021). New Roof (2023). Beautiful Location Nestled Minutes To Lakehead University, Costco, Lake Simcoe, Couchiching Beach, Parks, Walking Trails, Highway 12, Restaurants, Schools, & More! The Perfect Home To Grow Your Family & Make Many Memories For Years To Come. (id:60365)
30 Earl Stewart Drive
Aurora, Ontario
Set In One Of Auroras Most Prestigious, Family-Focused Neighbourhoods, This Beautifully Maintained 3+1 Bed, 3-Bath Detached Home Offers Comfort, Harmony, And Lasting Value. Step Into A Grand 20-Ft Cathedral Foyer Framed By Soaring Ceilings, Upgraded Hardwood Floors, And Bright, Balanced Natural Light Throughout. The Main Floor Features A Thoughtful Traditional Layout With Defined Living And Dining Areas, Perfect For Family Gatherings And Everyday Function. The Kitchen Shines With Premium Stainless Steel Appliances, Upgraded Cabinetry, And A Walkout To A Professionally Landscaped, Low-Maintenance Backyard That Feels Peaceful And Private. Upstairs, Discover Three Spacious Bedrooms Including A Primary Suite With Walk-In Closet And Spa-Inspired 4-Piece Ensuite. The Finished Basement Extends The Living Space With A Large Recreation Room And A Flexible Bonus Area, Ideal For A Home Gym, Media Room, Or In-Law Setup. Additional Highlights Include Designer Finishes, A Built-In Garage, And A Well-Balanced Floor Plan Designed For Comfort, Flow, And Family Connection. Located Directly Across From Top-Rated Public And Catholic Schools, Steps To Parks, Shops, Dining, Fitness Centres, And Transit. Easy Highway Access Completes The Picture. A Rare Opportunity To Own A Beautiful, Move-In-Ready Home In One Of Auroras Most Desirable Communities. (id:60365)

