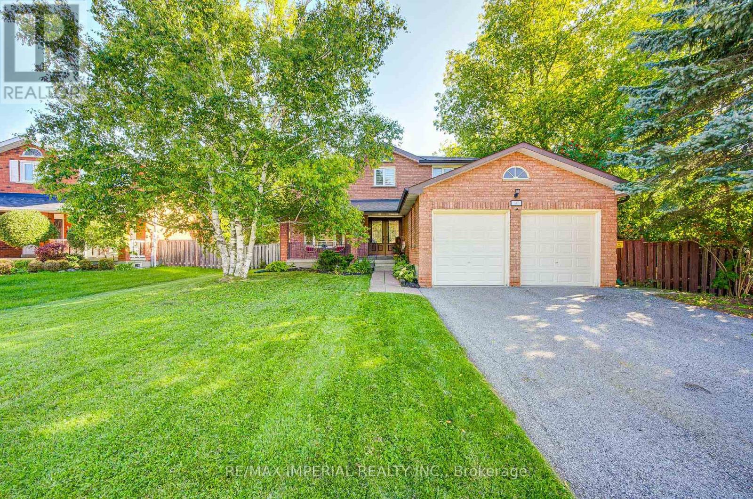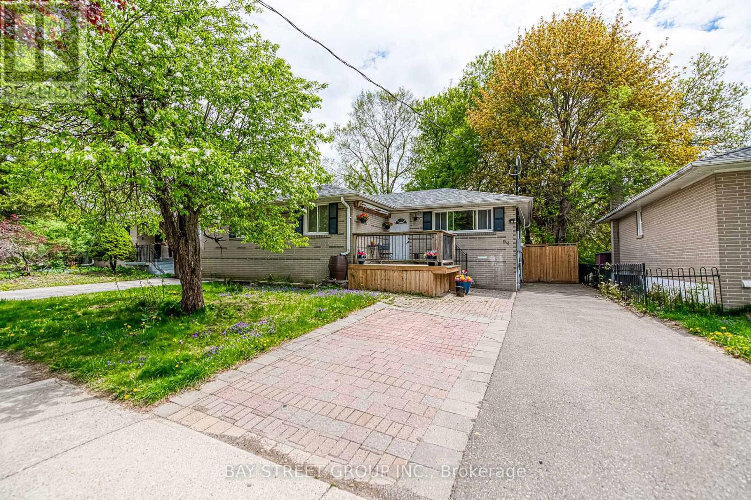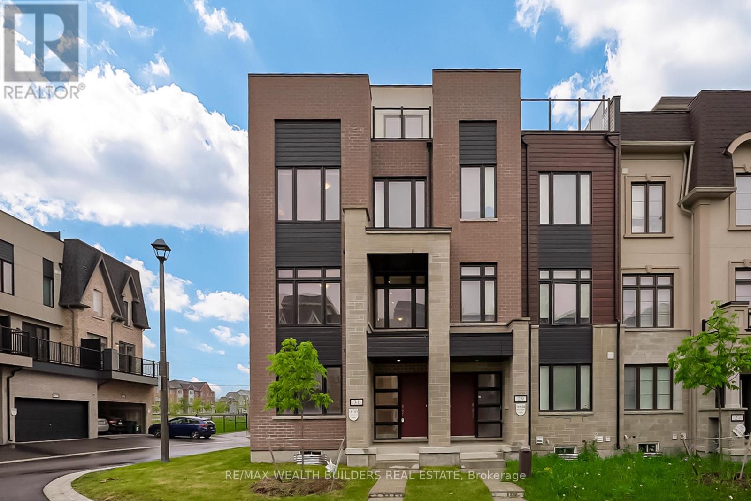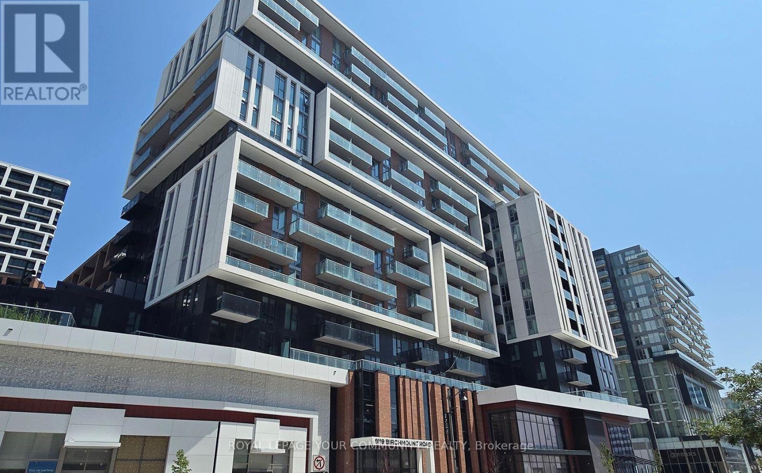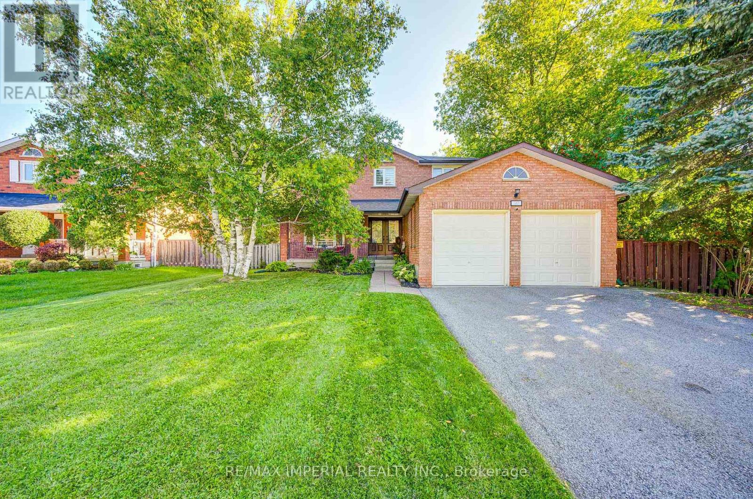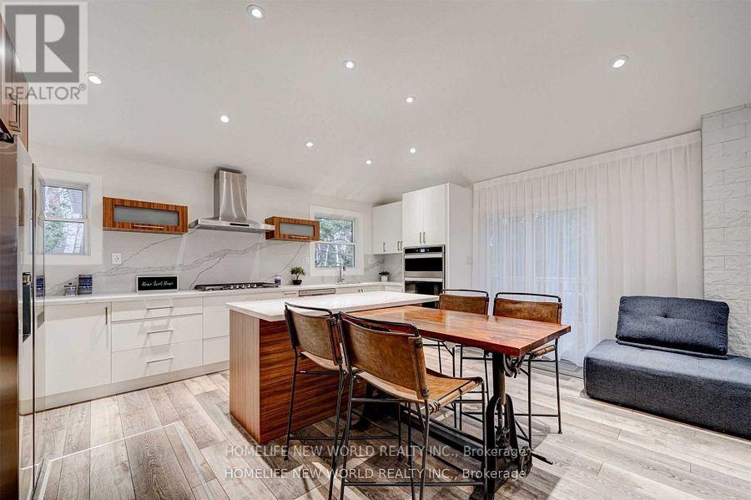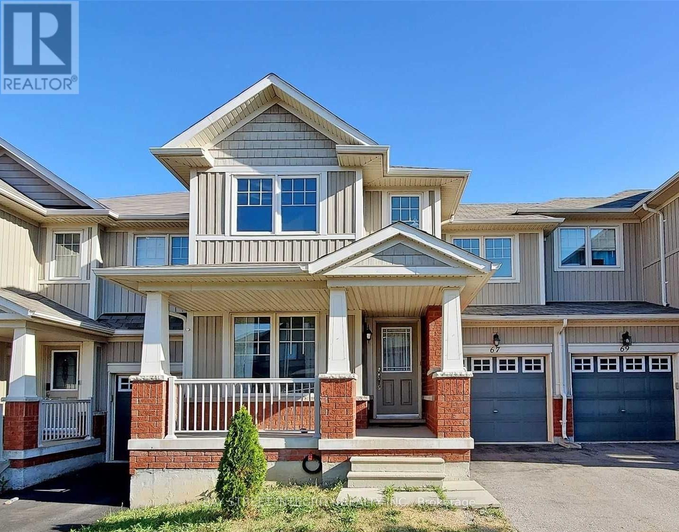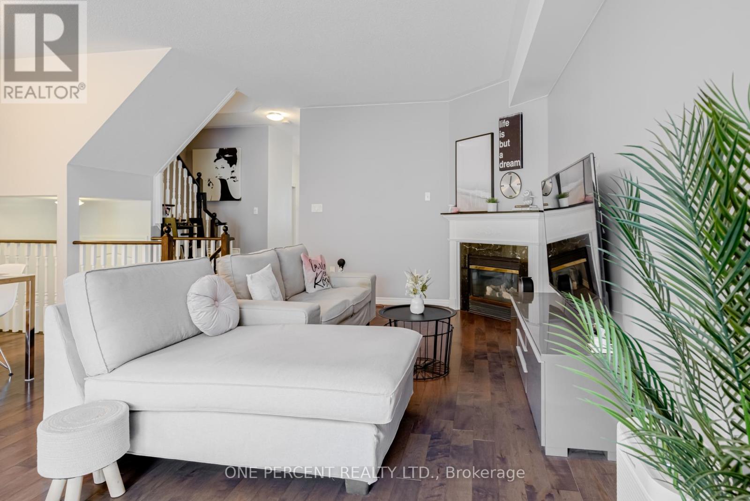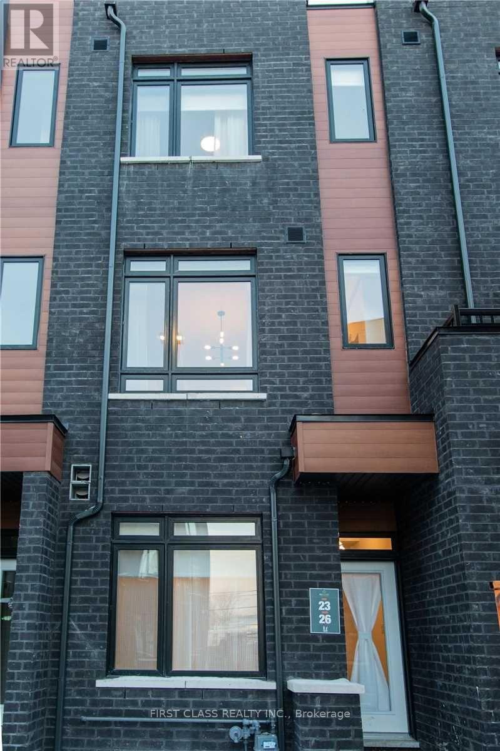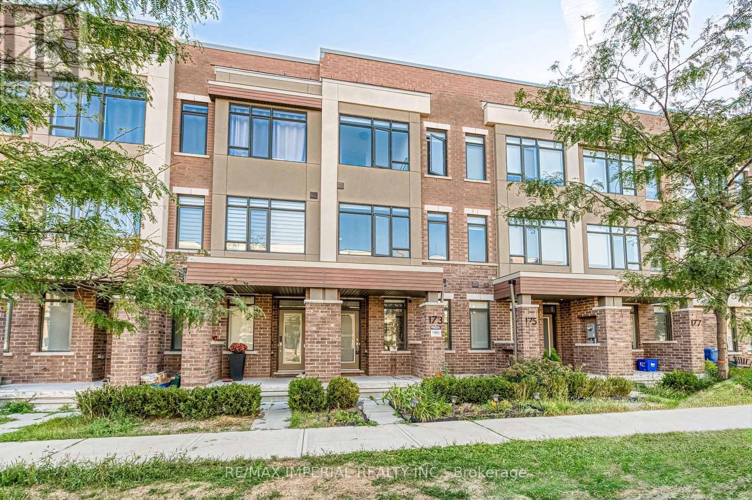147 Millard Street
Whitchurch-Stouffville, Ontario
Welcome To This Beautifully Maintained 4 Bedroom Home in a Prime Stouffville Location! This meticulously maintained 5 bedroom, 3+1 bathroom home sits on an oversized lot with stunning, landscaped gardens. The updated kitchen features ample counter space, generous storage, and a bright eat-in area that flows seamlessly into the spacious family room, complete with a gas fireplace and large windows. Hardwood Floor Through-Out. Master-Ensuite With Frameless glass shower. The Walk-Out Basement Offers Additional Living Space With a Kitchen And A Bedroom. Large space in te backyard for outdoor relaxation.Close to all amenities, schools, parks, trails, golf courses, and more. (id:60365)
Bsmt - 99 Cherrywood Drive
Newmarket, Ontario
Clean, bright, and move-in ready basement apartment in one of Newmarket's most convenient areas. This beautifully renovated basement apartment has everything you need for comfortable living. With two good-sized bedrooms, a modern kitchen, open living space, and a private bathroom, this unit is perfect for a small family, a couple, or working professionals.Private separate entrance/pot lights and vinyl floors throughout/Open-concept layout/Access to a huge backyard/Family-friendly neighbourhood with quiet, safe surroundings/steps to Yonge/Minutes to Upper Canada Mall, public transit, restaurants, and parks/Easy access to schools and all everyday essentials (id:60365)
31 William Shearn Crescent
Markham, Ontario
Highly sought after Minto Unionvillage townhouse in Angus Glen. Rare premium corner unit. Only 1 year old. 100% Freehold, No Maintenance Fees. Balcony off living room plus a huge roof top terrace. large 4 bedroom home at 2150 sq. ft. plus an unfinished basement area. Upgraded all wood flooring throughout unit no carpet. Stainless steel appliances. Wet bar area off kitchen and LED lighting throughout. Steps to restaurants, parks, self-care, medical clinic, pharmacy, optometry, daycare, a new Angus Glen South Elementary School proposed to open in 2028, and the prestigious Pierre Elliot Trudeau High School. (id:60365)
928 - 8119 Birchmount Road
Markham, Ontario
Welcome to Gallery Square Condos, where comfort and convenience come together in the heart of Markham! This beautiful of Keefe model offers 2 bedrooms and 2 bathrooms, designed with modern finishes and a functional layout perfect for any lifestyle. Enjoy top-notch building amenities including a 24-hour concierge, fitness centre, party room, and more. A parking spot and locker are also included for your convenience. Step outside and you'll find everything within reach form shops, supermarkets, restaurants, and the Markham Civic Centre, to top-ranking Unionville schools and nearby Universities. With the bus stop at your doorstep and quick access to Hwy 404, 407 and the GO Station, commuting to downtown Toronto or surrounding areas couldn't be easier. Experience vibrant living with endless options for work, study, and play - all at Gallery Square! (id:60365)
138 Crane Street
Aurora, Ontario
Wake up to the calming view of a lush ravine and enjoy peaceful mornings as sunlight pours into the family room, kitchen, and primary suite all overlooking natures quiet beauty. Whether you're sipping coffee at the kitchen island, hosting dinner with friends, or unwinding in the spa-like ensuite, every space in this home is designed for comfort and connection. The open-concept layout with soaring ceilings and rich hardwood floors creates a warm, inviting flow that's perfect for everyday living and entertaining alike. Downstairs, the walk-out basement offers a private retreat for guests or quiet evenings that spill into the open backyard. Located in a serene, family-friendly neighbourhood with easy access to Hwy 404, GO Transit, scenic trails, and everyday conveniences, this home offers a lifestyle that feels both elevated and grounded. (id:60365)
147 Millard Street
Whitchurch-Stouffville, Ontario
Welcome To This Beautifully Maintained 5 Bedrooms Home in Heart Of Stouffville , It sits on an oversized lot with stunning, landscaped gardens. The updated kitchen features ample counter space, generous storage, and a bright eat-in area that flows seamlessly into the spacious family room, complete with a gas fireplace and large windows. Hardwood Floor Through-Out. Master-Ensuite With Frameless glass shower. The Finished Walk-Out Basement Offers Additional Living Space With a Kitchen And A Bedroom. Large space in te backyard for outdoor relaxation. Also Close to all amenities, schools, parks, trails, golf courses, and more. (id:60365)
65 Edith Street
Georgina, Ontario
Great Place For Family Home Or Cottage. Private Beach Access And Franklin Beach In 5 Min Walking Distance. Private Place On Huge Lot. House Was Fully Renovated Even Inside Walls, Floor Leveled, And Ceiling Raised, And 2 More Washrooms Added. -Raised Ceiling In Living Room-New Porch- New Entrance Door-New Vinyl Flooring-Completely Renovated Bathrooms With New Sinks, Toilettes And Faucets-New Closets With Sliding And Glass Doors- Ceiling Led Lights-New Deck-New Smart Refrigerator With Touch Screen- New 36In Gas Range- New Built In Oven And Microwave-New Kitchen Sink, -New Kitchen Cabinets -New Quartz Countertops And Walls, New Hood- -New Interior Doors, New 350Ft X 6 Ft Modern Fence- -New Patio Slabs Entrance-Additional Powder Room- New Fire Pit -Reinforced Roof -New Framing In Some Areas Of Crawl Space - Completely New Electrical Wires For Entire House -New Hood - New Interior Doors Washing Machine And Dryer Built Into The Kitchen Cabinet. Certified Airbnb license . Successfully run business . Plus owners can live all furniture for additional fee. (id:60365)
513 - 1 Climo Lane
Markham, Ontario
Modern & Spacious 1+Den Condo by Aspen Ridge Homes | Prime Markham Location. Welcome to this beautifully designed Aspen Ridge Homes condo offering 796 sq. ft. of modern, functional living space. Featuring 9-ft ceilings and floor-to-ceiling windows, this bright and open concept layout is bathed in natural light and finished with laminate flooring throughout.The generously sized den includes a full wall and privacy door, making it ideal for use as a second bedroom, home office, or guest space. The sleek kitchen is equipped with stainless steel appliances, granite countertops, and ample cabinetry perfect for entertaining or everyday living. Enjoy seamless indoor-outdoor living with walkouts to the balcony from both the living room and the bedroom, offering a relaxing space to unwind. Key Features: *1 Bedroom + Large Den with Privacy Door *Full Bath796 Sq. Ft. of Living Space *9-ft Ceilings *Laminate Flooring Throughout *Modern Kitchen with Stainless Steel Appliances & Granite Counters *Balcony Access from Living Room & Bedroom *1 Underground Parking Spot & Storage Locker Included. Unbeatable Location Just steps to Mount Joy GO Station, supermarkets, restaurants, schools, parks, and moremaking it perfect for commuters and convenience seekers alike.Dont miss your chance to live in one of Markhams most connected and desirable communities. Book your private showing today! (id:60365)
67 Sequin Drive
Richmond Hill, Ontario
Elegant And Inviting Quality "Aspen Ridge" Built Freehold Townhouse. Separate Family Room, 3 Spacious Bedrooms, Open Concept Design. Laminate Floors Throughout the Main And Second Floors. The Eat In Kitchen With S/S Appliances, Pot Lights, Fully Fenced Yard, Gas Line For BBQ. This Townhouse is Conveniently Located Near Parks, High-ranking Schools, Public Transit, Trails, and Nature. Just Move In To Enjoy! (id:60365)
64 Lander Crescent
Vaughan, Ontario
Welcome to 64 Lander Cres in prestigious Patterson! This perfect family home has been fully renovated with newer hardwood flooring throughout, oak stairs and quartz countertops in the kitchen and bathrooms. At almost 1500sqft, enjoy 9ft ceilings on main floor with a gas fireplace, dedicated dining room and a large kitchen. 200amp service, great for working from home or charging your EV! Newer roof from 2017, fresh attic insulation from 2018 and a fully sealed driveway in 2023. Step outside onto the oversized deck or customize the untouched basement to your family's needs! (id:60365)
26 - 370 Red Maple Road
Richmond Hill, Ontario
Welcome To This Perfect 2 + 1 In The Heart Of Richmond Hill. Walking Distance To Restaurants, Grocery Stores, And Hillcrest Mall In Minutes. Located Close To Hwy 7, 407, Public Transit, Go Train, All Kinds Of Shopping & Amenities. Enjoy Almost 1,200 Square Feet Living Space Plus Two Parking Spots!! (id:60365)
173 Salterton Circle
Vaughan, Ontario
Welcome to this modern 4-bedroom townhouse with a 2-car garage by Aspen Ridge, just steps from Maple GO Station! Featuring a thoughtfully designed open-concept layout, this home boasts a sleek kitchen with island and quartz countertops. The living rooms floor-to-ceiling windows flood the space with natural light, creating a bright and inviting atmosphere.Premium flooring throughout. Bonus ground-level office/bedroom with 3-pc ensuite bath and direct garage access. Move-in ready! Unbeatable location - minutes to Maple GO Station, public transit, top-rated schools, Walmart, Rona, Marshalls, shopping, medical clinics, parks, and Eagles Nest Golf Club. With contemporary design, ample space, and a prime location, this townhouse is a true gem in the heart of Vaughan. (id:60365)

