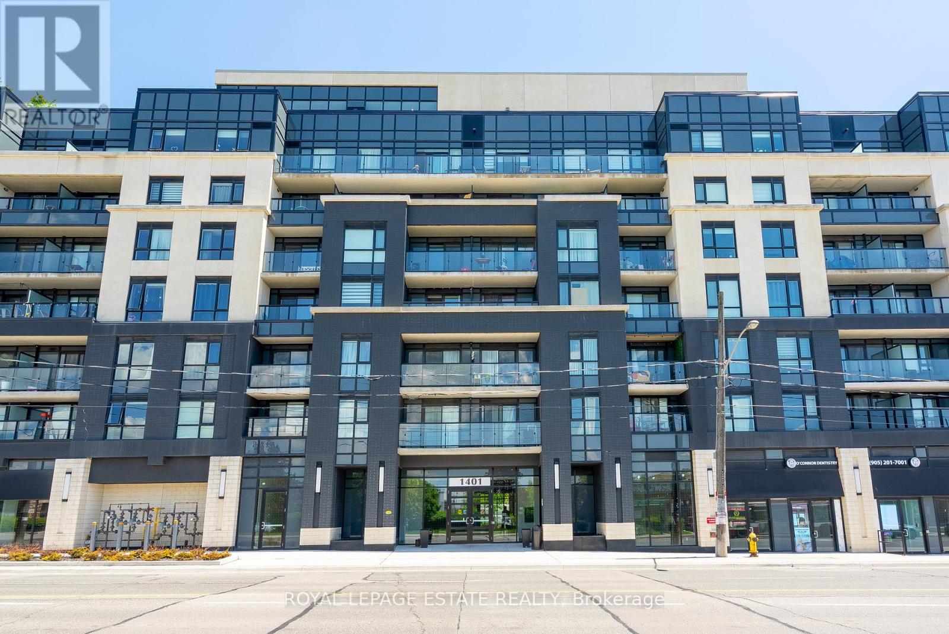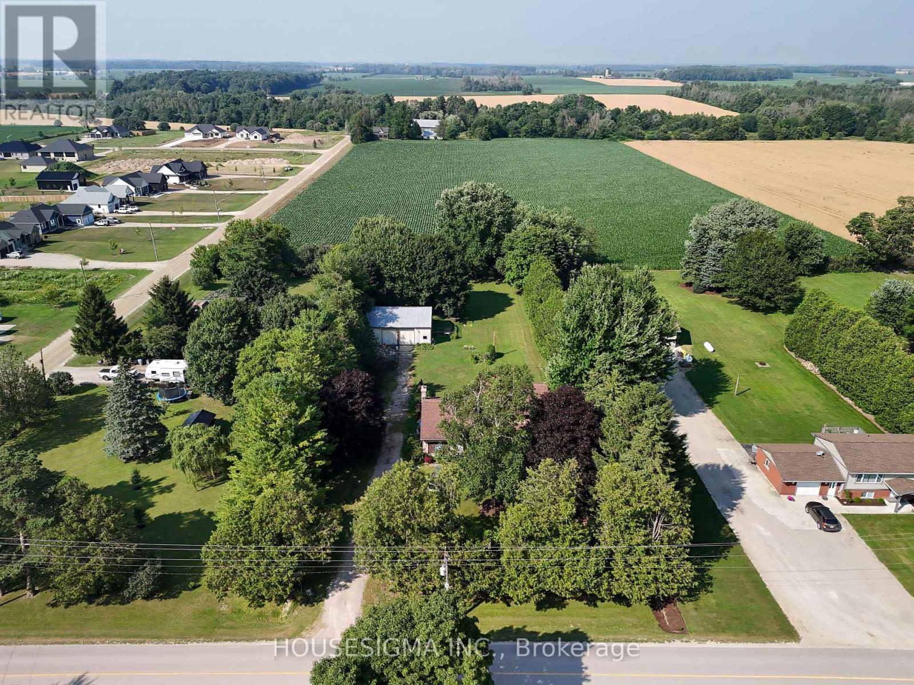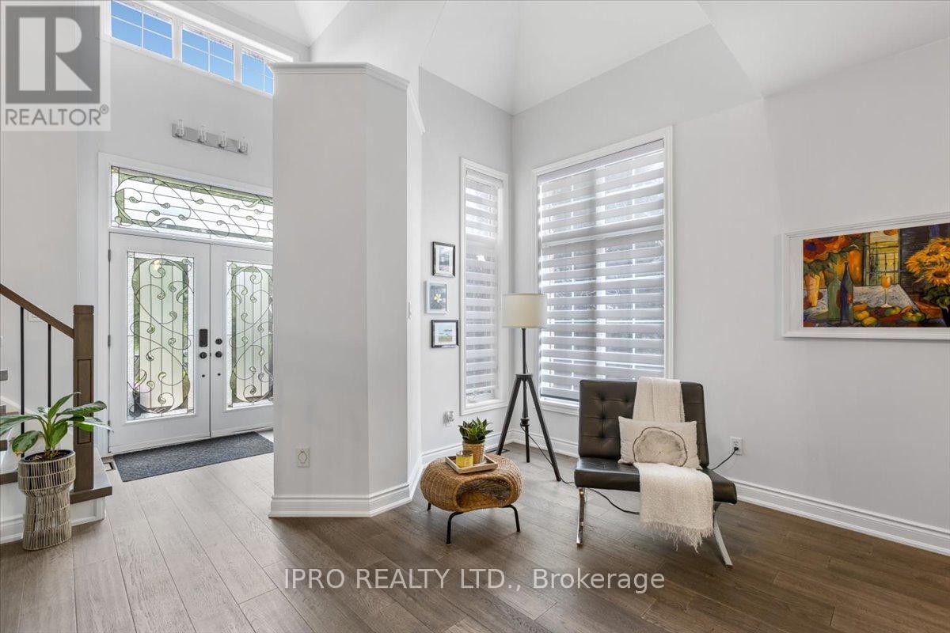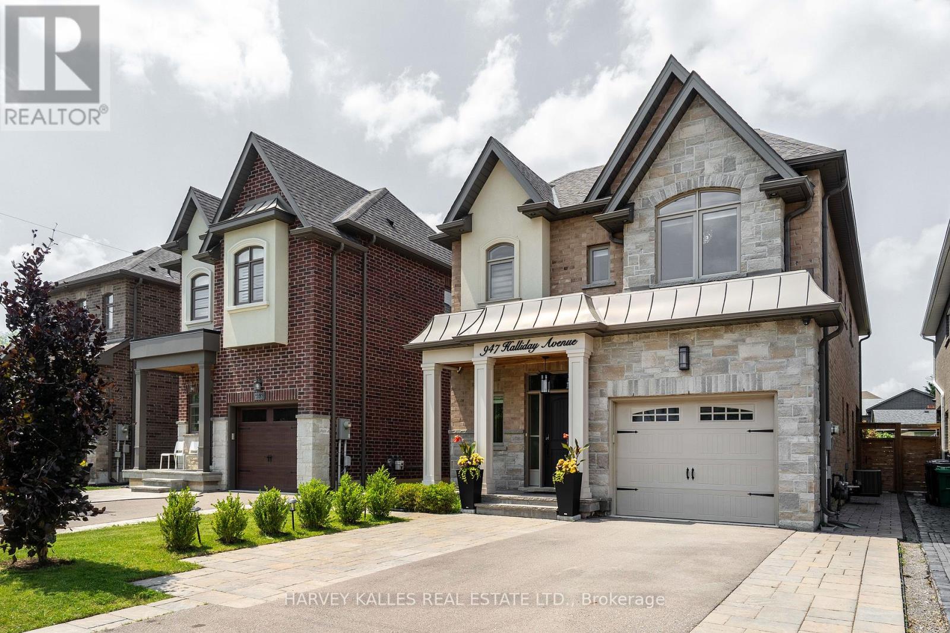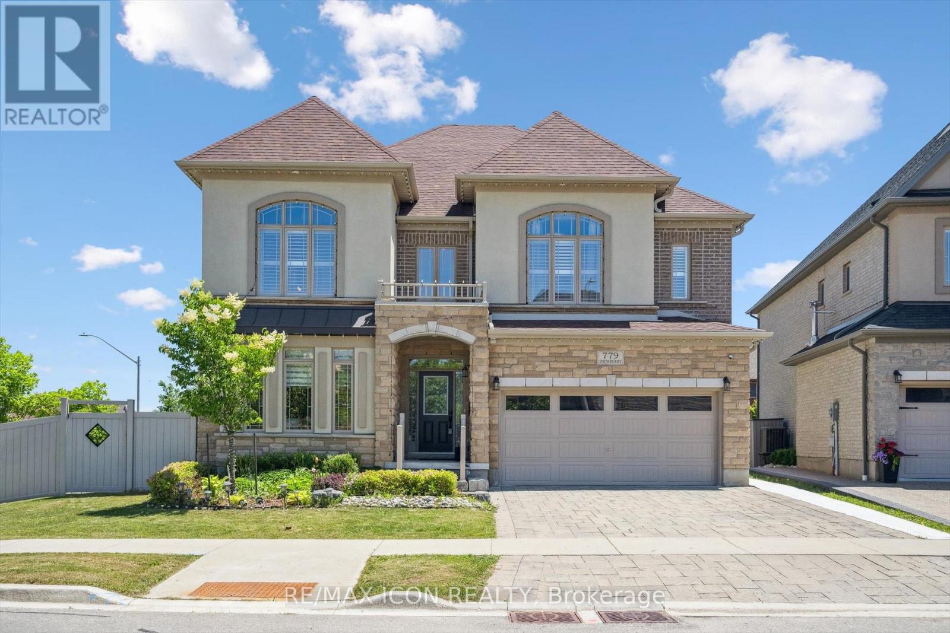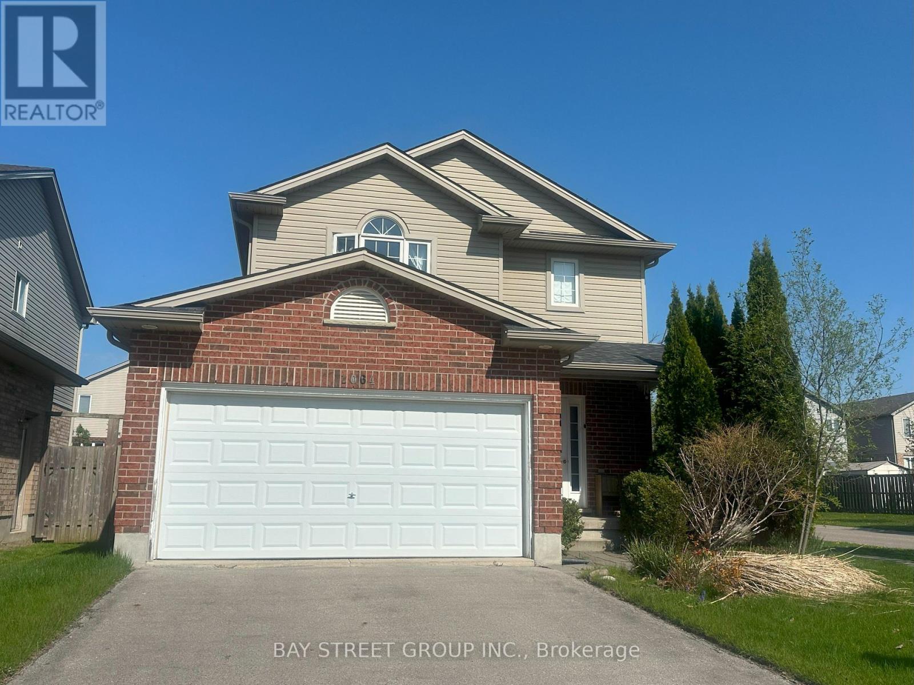317 - 1401 O'connor Drive
Toronto, Ontario
*Modern Living at The Lanes , Your Next Chapter Starts Here* Discover contemporary comfort in this bright and spacious 1-bedroom + den, 2-bath condo in *The Lanes*, a stylish, well-managed building located in the highly sought-after Topham neighbourhood, one of East York's most connected and community-driven pockets. Designed with today's lifestyle in mind, this home offers a seamless blend of functionality and flair that's perfect for young professionals, creatives, or first-time buyers looking for a vibrant place to call their own. Inside, the open-concept layout is bathed in natural light thanks to expansive west-facing windows, offering stunning sunset views and a dynamic cityscape. The kitchen is sleek and modern, complete with quartz countertops, stainless steel appliances, and finishes that balance simplicity with sophistication. The spacious primary bedroom features a large closet and a luxe 4-piece ensuite, complete with a glass wall shower and backlit heated mirrors for that extra touch of comfort. The versatile den makes an ideal home office, creative space, or guest nook, adding flexibility to your everyday living. Life at The Lanes comes with elevated amenities including concierge service, the stylish Strike Club for social gatherings, the Sky Deck Rooftop Lounge with panoramic views, and the Skyview Fitness Centre, all designed to keep your lifestyle both active and connected. Step outside and you're surrounded by a neighbourhood that has it all: cozy cafés, great local eats, shops, and green escapes like Topham, Warner, and Edge Parks. Whether you're strolling through ravines, heading to the Beach for a quick weekend recharge, or commuting downtown in under 30 minutes, this location makes everything easy. The building offers a quiet, community-focused atmosphere in a diverse, walkable area that's full of life and charm. If you're ready for a home that matches your energy and ambition, this condo at The Lanes is the one. Move in and make it yours. (id:60365)
43794 Cranbrook Road
Huron East, Ontario
Priced to sell!!! Solid 2,170 sqft, 2-storey home on .942 acres with large driving shed/workshop (36' x 40') for that hobbyist or business owner. All principle rooms are very spacious including the bedrooms. Wonderful views of mature trees and open fields.Add your finishing touches and make this well loved property yours. NOTE - Photos are Virtually staged. (id:60365)
5 Chaplin Crescent
Halton Hills, Ontario
A beautifully maintained 4 bedroom, 3 bath detached home that radiates pride of ownership. Set on a fully fenced, manicured lot, this home offers an airy open-concept layout with engineered hardwood throughout. An elegant staircase combined with vaulted ceilings giving you a grand feel as you enter, while the finished basement offers a versatile rec room perfect for entertaining, workouts, or play. A refreshed kitchen with modern finishes, flows seamlessly into a sun-filled eat-in area and out to a private patio, perfect for family gatherings. Enjoy the peace of mind of a 200-amp panel with surge protection, a feature any homeowner (and insurance company) will love. This home is where style meets family living, ready for you to move in and make it your own! (id:60365)
947 Halliday Avenue
Mississauga, Ontario
947 Halliday Avenue is that special custom built home with all of the current finishes that you have been looking for! Nestled into a safe, family community in Mississauga's sought after Lakeview neighbourhood, it's close to French, separate, private and also great public schools like Mentor College! This convenient neighbourhood borders Lake Ontario, Toronto and highways QEW & 427 for easy access to 2 of the Trillium hospitals, Pearson airport and all other amenities (marina, community center, parks, the lake front promenade, shopping, groceries, etc! One of the best features about this home is a separate entrance at the side of the home giving private access/entry to a stylish basement apartment with a fantastic layout and its own laundry room. Above grade, you have a spacious family room overlooking the beautiful yard through large windows, a chic dining room that walks out to the covered patio, large chef's kitchen featuring quartz counters, a huge island, beautiful millwork & high end appliances, 4 washrooms, 4 spacious bedrooms and also a main floor den, which could double as a main floor master bedroom. The basement apartment has one beautiful 4 pc bathroom, a large bedroom and a den, which could also be used as a second bedroom (office, TV room or a toy room to tuck all the toys away and keep the place tidy!) The exterior of the home has wonderful curb appeal as it is clad in stylish limestone and brick and is fully landscaped in the front and back. This showstopper is a must see so make sure to book your showing today! (id:60365)
7 Maple View Lane
Whitchurch-Stouffville, Ontario
A Rare Find! This Custom-Built Victorian-Style Home Is Located In A Prestigious Golf Course Community With No Maintenance Fees. Surrounded By Private Forests And Featuring A Serene Pond, The Property Offers Stunning Views Of The Greens From Both The Front And Back Yards, Perfectly Blending Privacy With A Warm Community Atmosphere. This Three-Story Residence With A Finished Walkout Basement Provides Over 6,000 Sq. Ft. Of Living Space, Boasting High Ceilings, 5 Bedrooms, 6 Bathrooms, And A Three-Car Garage. Its Design Seamlessly Combines Traditional Charm With Modern Elegance, Featuring Bright, Sophisticated Interiors Perfect For Family Living. Significant Upgrades Include A Fully Renovated Modern Kitchen And Four Bathrooms, Custom-Built Cabinets, A New Roof, Skylights, Windows, Sump Pump, Sewer Pump, A New Backyard Deck With A Pavilion, A Redesigned Staircase, And Brand-New Hardwood Floors On The First And Second Floors. This Peaceful Retreat Is Just Minutes From Hwy 404, GO Stations, And Markham. Don't Miss Out On This Stunning Home! (id:60365)
E410 - 555 Wilson Avenue
Toronto, Ontario
Welcome To The Station Condos! Steps From The Wilson Subway Station. This Upgraded And Oversized Unit Features A Rare Enclosed Den (With Pocket Doors) That Can Be Used As Second Bedroom, Home Office Or Studio. Modern Kitchen With Eat In Breakfast Bar, Walk Outs To Large Balcony, Laminate Flooring And More. Great Property For First Time Buyers, Investors, Or Down-Sizers. Close To Schools, Parks, Yorkdale, 401, And More. (id:60365)
1064 Fogerty Street E
London North, Ontario
This contemporary home boasts 3 large bedrooms, a second floor computer nook, a bright eating area, spacious kitchen, neutral decor, all appliances including, and a finished basement and rough in washroom. The exterior features a large deck, a large fenced in yard and beautiful gardens. A beautiful family home in a great neighborhood- Stoneycreek Estates. Walking distance to Stoneycreek Public School. Close to convenient lifestyle amenities including soon to be completed YMCA, library, community Centre, parks and shopping. Walking distance to Mother Theresa SS. (id:60365)
2149 Tokala Trail
London North, Ontario
Welcome to this meticulously cared-for home in a highly sought-after London community. Enjoy hardwood floors, a main floor laundry, and an open-concept kitchen with a walk-in pantry, high-end appliances, and quartz countertops. The living room features a cozy fireplace, and a new 2024 deck leads to a huge backyard.Upstairs, find four generous bedrooms, including a primary with a 5-piece en-suite and walk-in closet. Steps from Sir Arthur Currie Public School, Foxfield Public Park, Sunningdale Golf Course, and Hyde Park Shopping Plaza.Don't miss this exceptionally maintained and functional home! (id:60365)
779 Snowberry Court
Waterloo, Ontario
Welcome to Vista Hills. Place you would like to be and grow. Welcome to 779 Snowberry court, an excellent family dwelling built by reputable builder "Fusion Homes" on premium corner lot. Families living in this very sought after neighborhood are surrounded by massive forest with numerous historic trails, mountain cycling tracks and mature wild life and greenery. Vista hills make you feel you live in full consensus with Mother Nature by at the time minutes drive from the best schools of all levels, Costco, shopping of all kinds, fine restaurants and fast food joints, open 24/7. Banks, medical offices and government organizations are with in reach at your convenience too. Let me tell you a few words about the house, which is not the right word to describe it. It is definitely a HOME not just a house. Impressive more than 5230 sq. feet spread between 3 levels filled with natural light and abundance of space. I can write 10 thousand words but still won't be able to describe fully and truly all the features and upgrades of this beautiful property. As an example: LEGAL DUPLEX registered with the city of Waterloo with professionally done side separate entrance, EV charger, high quality CAT cable wired throughout the house, 200 AMP electrical panel, laundry on the second floor, speaker wiring trough out all the house including back yard with connections provided to install the control panel in the basement, chair lift (25K worth) installed on gorgeous wooden staircase and much, much more. You absolutely must come and see it yourself, I promise you won't be disappointed. (id:60365)
1064 Fogerty Street
London North, Ontario
This contemporary home boasts 3 large bedrooms, a second floor computer nook, a bright eating area, spacious kitchen, neutral decor, all appliances including, and a finished basement and rough in washroom. The exterior features a large deck, a large fenced in yard and beautiful gardens. A beautiful family home in a great neighborhood- Stoneycreek Estates. Walking distance to Stoneycreek Public School. Close to convenient lifestyle amenities including soon to be completed YMCA, library, community Centre, parks and shopping. Walking distance to Mother Theresa SS. (id:60365)
1192 Falgarwood Drive
Oakville, Ontario
Welcome to your own hidden heaven nestled in the heart of one of Oakville's most beloved neighborhoods- Falgarwood. This beautifully maintained 4-level split home offers not just a place to live, but a place to breathe - a serene retreat where nature and comfort coexist in perfect harmony. Awaken each morning to birdsong and the soft sway of mature trees, surrounding you with the feeling of being far from the bustle yet only moments from all that matters. Whether you're sipping your morning coffee on the sun-drenched deck or watching golden light spill through the family room at dusk, this home invites you to slow down and rediscover the beauty in simple, everyday moments. Key Features You'll Fall in Love With: A bright, open-concept kitchen with quartz countertops, a large central island, and sleek stainless steel appliances perfect for gathering, cooking, and conversation. 3+1 generously sized bedrooms and 3 full bathrooms, ideal for growing families or guests. Light-filled main floor living and dining areas with expansive windows, and a cozy family room with walk-out access to your private backyard. A finished lower level with flexible space use it as a home office, gym, rec room, or creative studio. A rare backyard oasis: no rear neighbors, backing onto a lush ravine and conservation lands, complete with a saltwater pool for sun-soaked summer afternoons and moonlit swims. Situated on a peaceful, tree-lined street with a double driveway and carport garage, this home offers a quiet, tucked-away feel without sacrificing location. You're in the highly sought-after Iroquois Ridge HS and Munns/Falgarwood Elementary school zones, with effortless access to QEW/403, GO Transit, parks, and every convenience. (id:60365)
1109 Highland Street
Burlington, Ontario
Semi Detached Carpet-Free Home With 4+1 Bedrooms, 3 washroom and 2 Kitchens .Updated fully furnished basement with extra kitchen and separate entrance. 6 car Parking Eat-In Kitchen With Stainless Steel Appliances. on suite laundry on main level and in basement too, Bright Bay Window And Hardwood Floors Featured In Spacious Living Room, Through Main And Second Floor. Large Driveway And Green Front Yard With Mature Trees. Steps Away From Huge Park/Playground. Vibrant Lakefront, Shopping, Highways And Go All Minutes Away. (id:60365)

