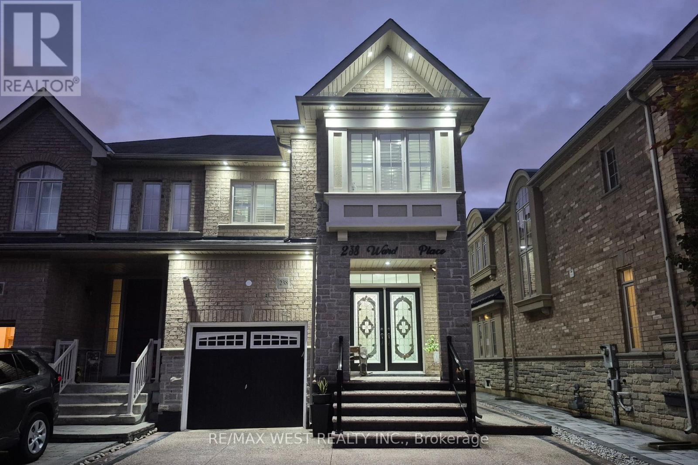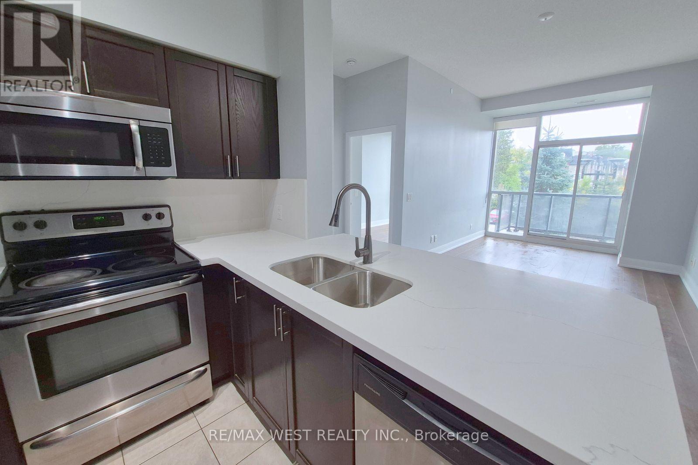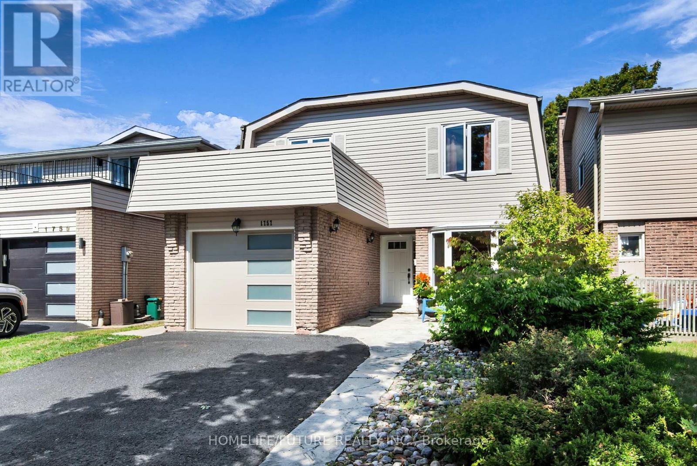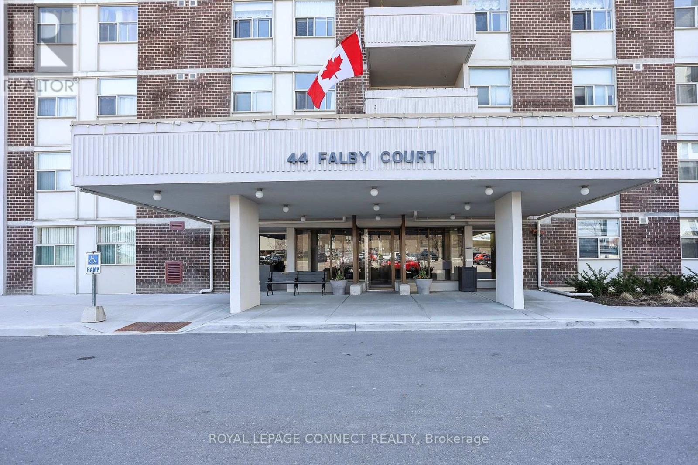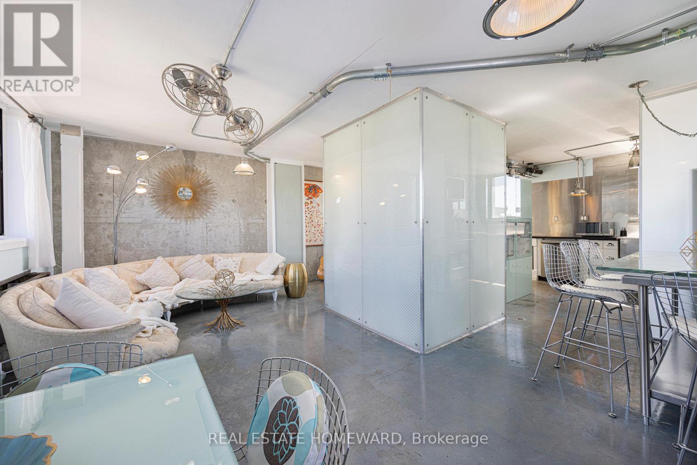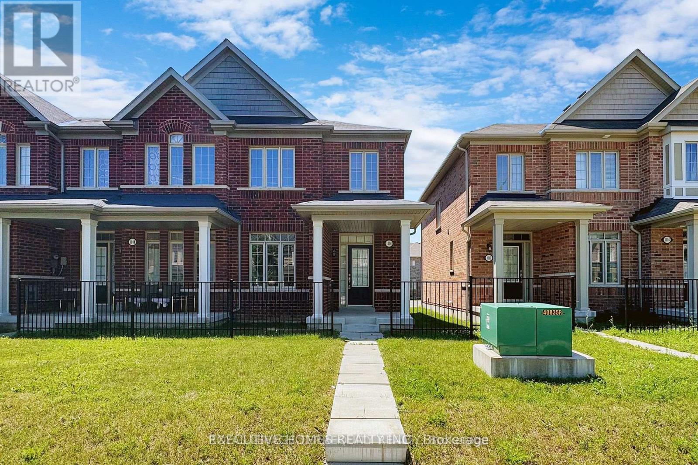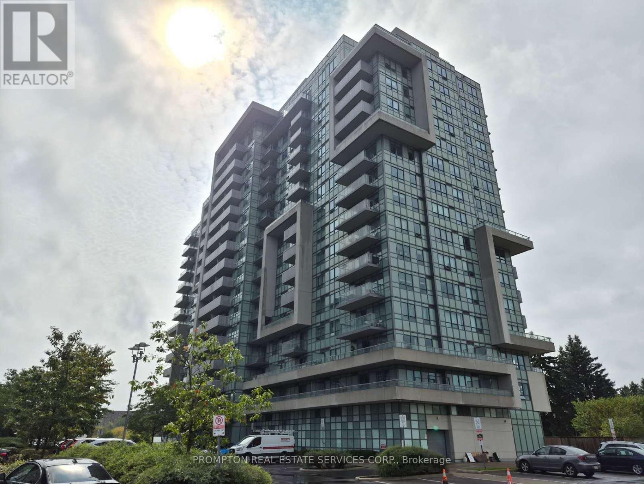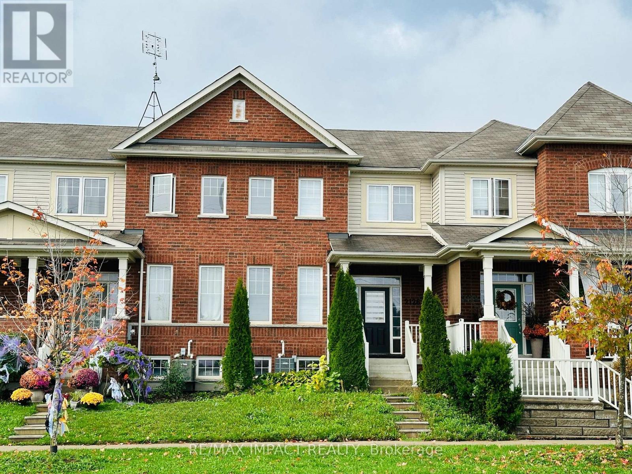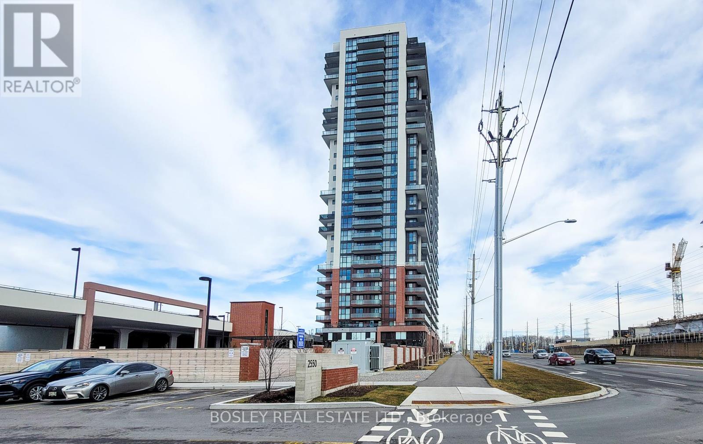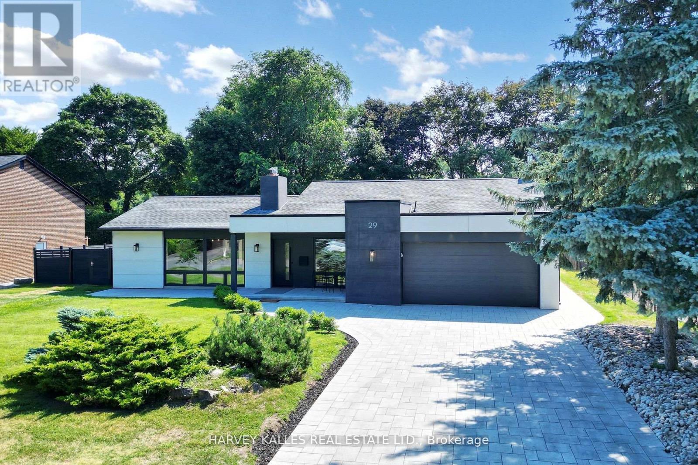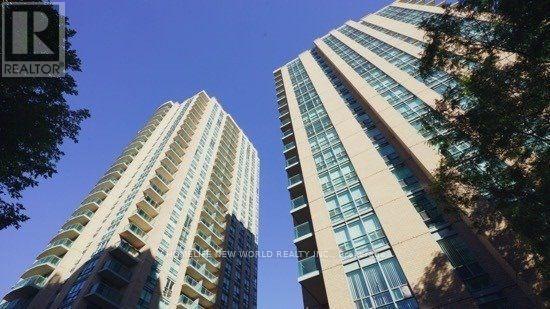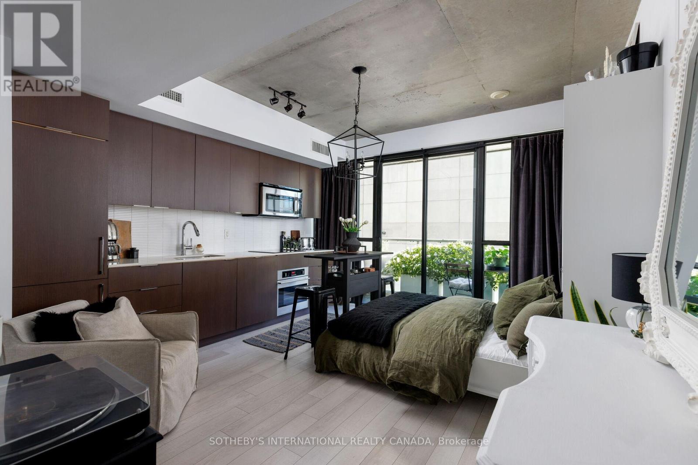238 Wardlaw Place
Vaughan, Ontario
This beautifully enhanced end-unit townhome, offers approx 2,157 sqft with 4 Bedrooms + Finished Basement!, Striking brick-and-stone elevation and professional landscaping, Inside you're welcomed by 9-ft smooth ceilings, pot lights throughout (including exterior soffits), rich hardwood floors, crown moulding, and upgraded 8-ft doors. Elegant crystal light fixtures and chandeliers add a refined touch, while custom closet organizers in all bedrooms and main floor closets maximize storage and convenience. The updated white modern kitchen boasts quartz countertops with a stunning waterfall design and breakfast bar, paired with upgraded quartz counter finishes in every bathroom. Outdoors, a crushed aggregate driveway and walkway, along with an extended driveway fitting three vehicles, combine curb appeal with practicality. Exterior security cameras add peace of mind. The finished basement with a separate entrance provides incredible flexibility, featuring a full kitchen, two bedrooms, and a spacious living area - ideal for extended family. Move-in ready and thoughtfully upgraded throughout, this home delivers the perfect blend of sophistication, comfort, and versatility in one of Vaughan's most desirable neighborhoods. (id:60365)
206 - 4700 Highway 7 Avenue
Vaughan, Ontario
Welcome to the heart of Woodbridge, where style and convenience come together. This beautifully updated 2-bedroom, 2-bath suite offers approximately 800 sq. ft. of modern living space, plus a 93 sq. ft. walkout balcony. Recently refreshed with brand-new laminate flooring, a sleek white quartz countertop, and matching backsplash, the home blends comfort with contemporary design. Soaring 10-ft ceilings enhance the open feel, while the desirable second-floor location provides a peaceful north-facing view, away from the bustle of Hwy 7. Ideally situated at Islington and Pine Valley, you'll enjoy easy access to transit, shopping, schools, parks, community centers, major highways, and the nearby Vaughan Metropolitan Centre subway for quick connections to Toronto. Don't miss the opportunity to lease this bright, stylish, and well-connected condo in one of Woodbridge's most convenient locations. (id:60365)
1757 Shadybrook Drive
Pickering, Ontario
Welcome To An Exceptional Home Nestled In The Prestigious Amberlea Area Of Pickering, Where Comfort Meets Connectivity And Thoughtful Design. This 2,186sqft Residence Immediately Draws You In With Luminous, Light-Filled Living Spaces And Thoughtful Touches That Make Every Corner Feel Like Home. As You Enter, The Expansive Living Room Beckons With A Cozy Fireplace, A Focal Point Perfect For Hosting Friends Or Enjoying Serene Evenings. The Kitchen Is Both Stylish And Practical, Featuring An Ample Pantry That Blends Form With Storage. Upstairs, Three Spacious Bedrooms Await, Including A Luxurious Primary Suite Designed For Restful Retreats, Complemented By A Beautifully Appointed Four-Piece Bathroom. The Lower Level Continues The Vibe Of Easy Family Living With A Vast Family Room Featuring A Second Fireplace Your Go-To Spot For Movie Nights, Game Days, Or Relaxed Gatherings. Step Into Your Own Serene Retreat In The Backyard Where A Sleek, Natural-Gas Fire Table Becomes The Focal Point For Gathering, Whether You're Hosting Lively Evening Soirees Or Settling Into Quiet, Peaceful Evenings. Nearby, A Sumptuous Hot Tub Nestled Beneath An Elegant Gazebo Offers The Perfect Sanctuary For Soaking Away The Day, Rain Or Shine. This Thoughtfully Designed Outdoor Haven Blends Functionality With Ambiance, Creating An Enchanting Extension Of Your Home Well Suited For Both Entertaining And Tranquil Solitude. Just Off Whites Road, Enjoy Seamless Access To Highway 401 For Swift Transportation To Downtown Toronto. Transit-Friendly And Walkable By Local Standards, The Area Offers Nearby Durham Transit Bus Service With Stops Within Easy Reach. Outdoors Enthusiasts Will Appreciate The Many Parks Within Amberlea From The Family-Friendly Playgrounds, Sports Fields, And Splash Pad At Amberlea Park To The Tranquil Trails Of Altona Forest Just Steps Away. (id:60365)
1604 - 44 Falby Court
Ajax, Ontario
Welcome to your new home. This sun-drenched west facing unit boasts panoramic views including Lake Ontario and the iconic TN Tower. Featuring 2 spacious bedrooms and 2 bathrooms, this residence comes equipped with 5 appliances, ensuite laundry, storage and convenient underground parking close to the elevators. The bright and airy principal rooms are perfect for entertaining, complemented by an eat-in galley-style kitchen. The primary bedroom offers a walk-in closet and a 2-piece ensuite, making it an ideal choice for first-time buyers or retirees. Residents of this fantastic community can enjoy an impressive range of amenities, including an outdoor pool, fitness centre, sauna, tennis court, party / meeting room, games room, as well as green spaces and a playground for the little ones. Conveniently located near major highways, Ajax Go Station, local shops, restaurants, Ajax-Pickering Hospital, Ajax Community Centre, and more, this is a wonderful opportunity to make this space your own and add your personal touches! Don't miss out on this extraordinary property-schedule your viewing today! (id:60365)
702 - 665 Kennedy Road
Toronto, Ontario
Discover a rare find in the heart of East Toronto a large, two-storey condo offering the space of a home with the convenience of condo living. Set in a unique and stylish building, this 3 bedroom, 2 bathroom residence is perfect for families, professionals, or anyone seeking a vibrant urban lifestyle. The main level features bright open-concept living and dining areas, a functional kitchen, and walkout access to a private terrace. Downstairs , enjoy three generously sized bedrooms, including a primary suite with ample storage and natural light. With its distinctive layout and abundance of space, this condo feels more like a townhouse than a traditional unit. Located in a commuters community close to transit, shops, parks, and schools, this property blends comfort, character, and convenience. A one-of-a-kind opportunity to own a spacious multi-level condo with underground parking in a great family community. (id:60365)
1110 Church Street N
Ajax, Ontario
Very Spacious & Bright 3 bedrooms 3 Wrms Townhouse with Stainless Steel Appliances, 9Ft Ceilings, OpenConcept, Spacious Kitchen Overlooking Great Room With Fireplace. Close To banks Shoping & Transit. (id:60365)
403 - 1346 Danforth Road
Toronto, Ontario
Experience the best of modern urban living in this bright and welcoming 2-bedroom, 2-bath condo in Scarborough. Flooded with natural light, the suite showcases stylish finishes throughout. The kitchen features a practical breakfast bar and full set of appliances, seamlessly connecting to a sun-filled living room with walkout to a private balconyperfect for unwinding or entertaining.The spacious primary bedroom includes a private ensuite and a warm, inviting atmosphere, while the second bedroom also enjoys plenty of natural light. A conveniently located 4-piece bathroom serves the main living area.Residents enjoy a wide range of amenities, including a party room, guest parking, pool, and sports courts. Perfectly situated near schools, shopping, dining, parks, walking trails, TTC, LRT, and GO Transit, this condo offers unbeatable comfort and convenience urban living at its finest. (id:60365)
2126 Green Road
Clarington, Ontario
Stunning Modern Townhouse Feauturing 9-foot Ceilings on the Main Floor and Contemporary Finishes Throughout. This spacious, sun-filled home boasts a unique layout that feels more like a detached home. Perfect for entertaining with versatile main floor space ideal for an office or dining room. The large eat-in kitchen offers abundant counter space, tall cabinets, and a walkout to a private yard with a deck. Detached garage plus driveway parking for a total of 2 cars! Beautiful primary bedroom with a walk-in closet and a 4-piece ensuite. Bonus: Oversized detached garage at rear. The property will be in its "as-is" condition. (id:60365)
2119 - 2550 Simcoe Street N
Oshawa, Ontario
Avail after Jan 1,2026. Furnished - Larger studio unit that's close to 400 sq ft and larger locker. Bright and beautiful sunsets in this west facing, open concept modern bachelor studio. Unobstructed views with floor to ceiling windows. This unit maximizes space with a functional layout. Spaciously accommodates dining area, living and bed as well as a nook for an office and large closet. Ensuite laundry nestled in full-sized washroom. Walking distance to UOIT & Durham College. Close to 401, 407 & 412 Transportation. Access to amazing amenities: gym, pet spa, game room, movie theatre, internet lounge, boardroom, party room, outdoor bbq area and dog park. Walking distance to school, major amenities, Freshco, coffee shops, restaurants, Costco, golf courses, etc. Perfect for students and young professionals. (id:60365)
29 Parmbelle Crescent
Toronto, Ontario
Tucked away on a quiet crescent just steps from the prestigious Donalda Golf Club, this exceptional home offers exceptional space, sophistication, and timeless appeal. The main floor family room provides a bright, airy setting ideal for both everyday living and entertaining. The principal bedroom with soaring 10-foot ceilings is a serene retreat, complemented by a spacious en-suite. The basement features a large rec room perfect for relaxation, play, or movie nights. Now offering expanded versatility and upgraded livability, this residence blends classic charm with modern functionality. Set on a a generous 87 x 121 lot on a signature stage street in a peaceful, tree-lined neighborhood, it features beautiful white oak flooring throughout, enhanced by two inviting gas fireplaces and custom built-ins. At the heart of the home is a chefs kitchen with a large center island, opening directly to a pool-sized backyard perfect for hosting or unwinding in style. With a double car garage, wide driveway, and thoughtful design throughout, this turnkey home offers a rare opportunity to enjoy refined living in one of the areas most desirable enclaves. (id:60365)
1707 - 22 Olive Avenue
Toronto, Ontario
Prime Location In North York Right Across From Finch Subway Station! Practical Layout. Very Bright! Laminate Floors Thru/Out! Steps To Subway, Go Station, Yrt, Restaurants And Entertainment! One Parking Spot And One Locker Included! Rent Includes Utilities! (id:60365)
223 - 5 Hanna Avenue
Toronto, Ontario
Find happiness on Hanna Ave in this stylish studio apartment at the ever popular Liberty Market Lofts! Suite 223 has been designed with function and flare - available partially furnished, making the most of the open concept space, you'll find unique pieces & smart storage solutions throughout. The modern kitchen features quartz counters, integrated & stainless steel appliances & ample cabinet space. Your balcony is an extension of the living space - spanning the entire width of the unit, equipped with furniture, lighting and planters where you can grow your own flowers/plants! Love living in Liberty Village just steps to parks, grocery stores, shops, restaurants, bars, fitness clubs, the TTC, the Exhibition GO Train, Budweiser Stage, Lake Ontario & so much more! Amenities at the Liberty Market Lofts include; 24 hour concierge, visitor parking, two guest suites, party room with Billiards area, multiple meeting rooms, dog wash, communal large sized washing machine & dryer, a private courtyard, a gym with Peloton Bike, squat rack, free weights and cardio equipment and a yoga room + a half court basketball court! + Rental parking is available in the building. (id:60365)

