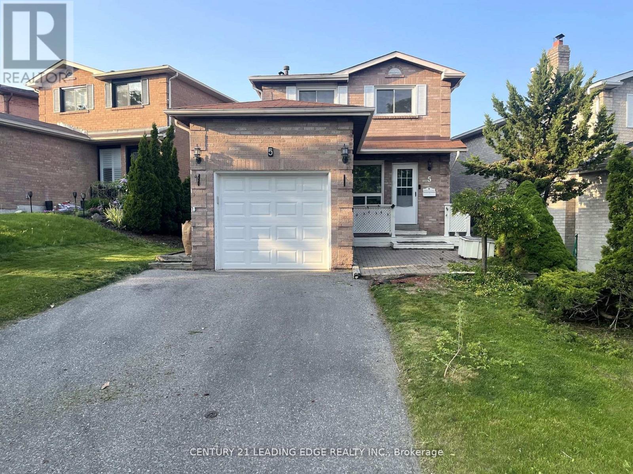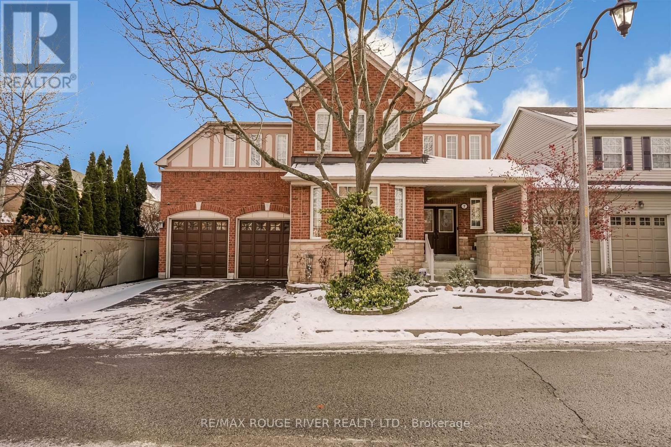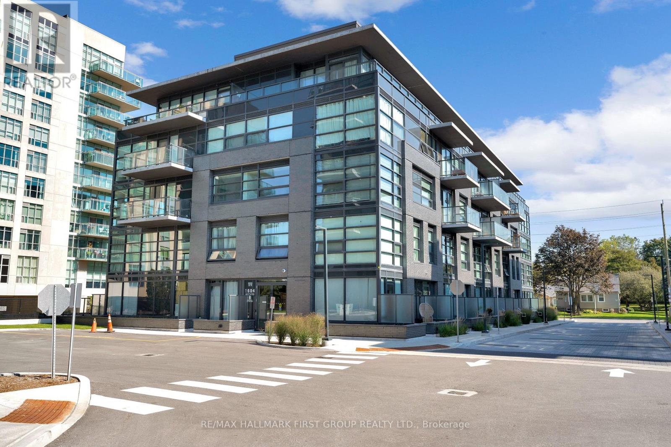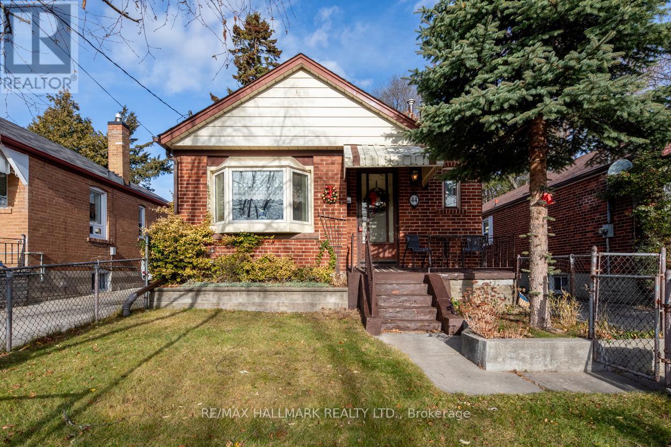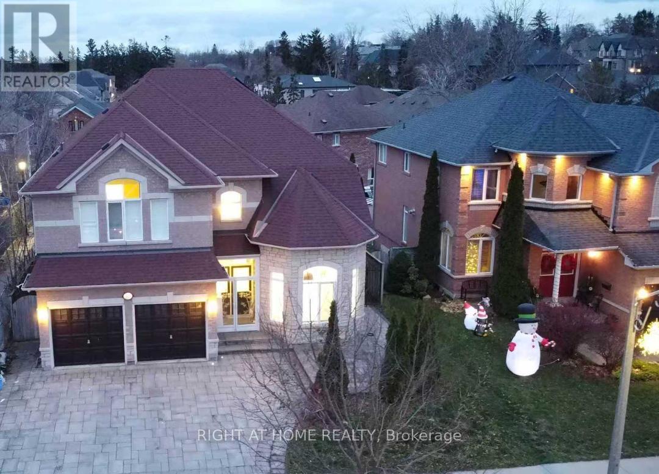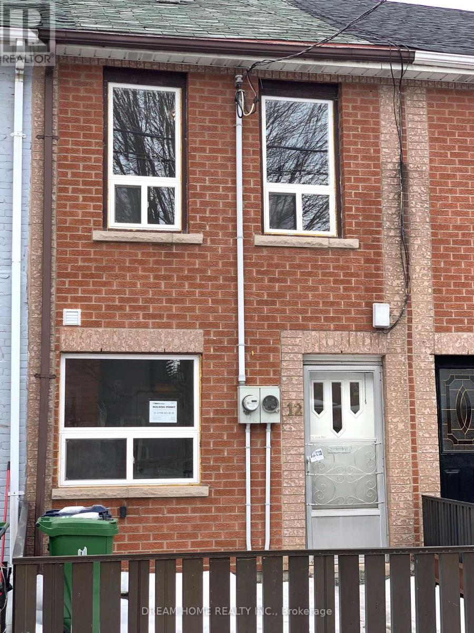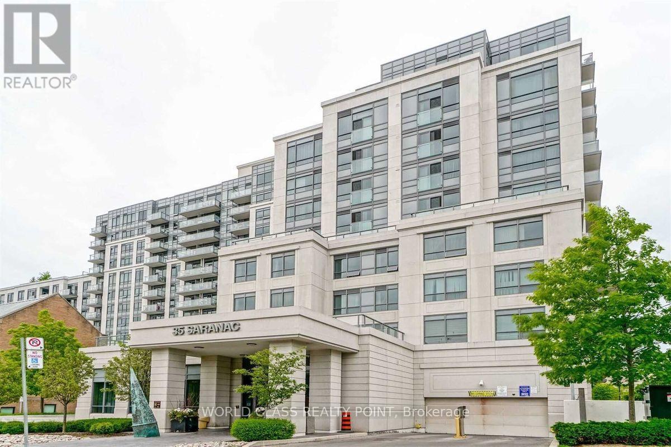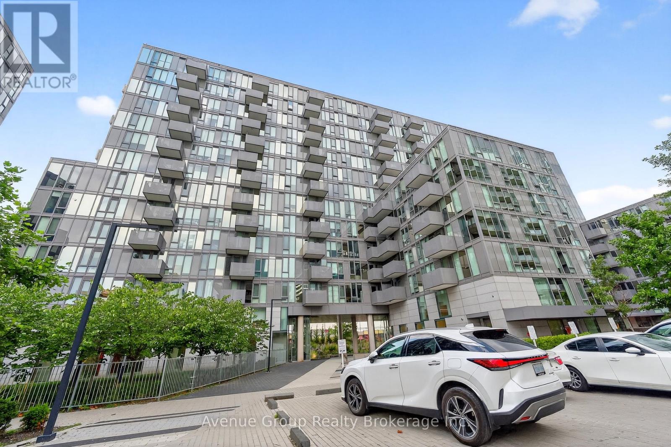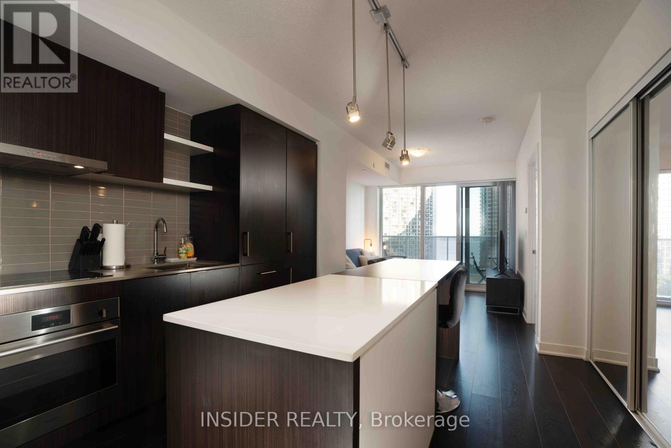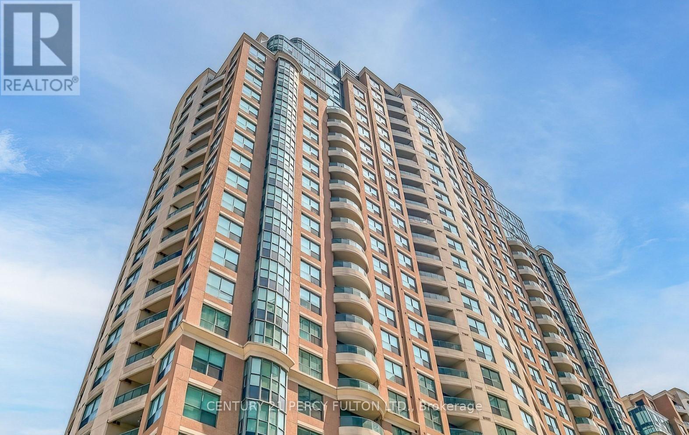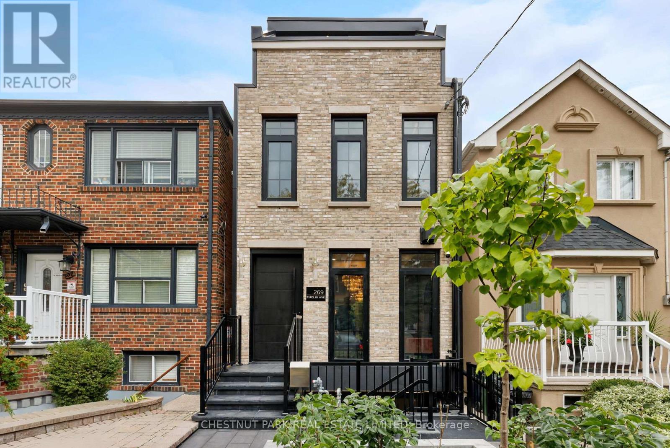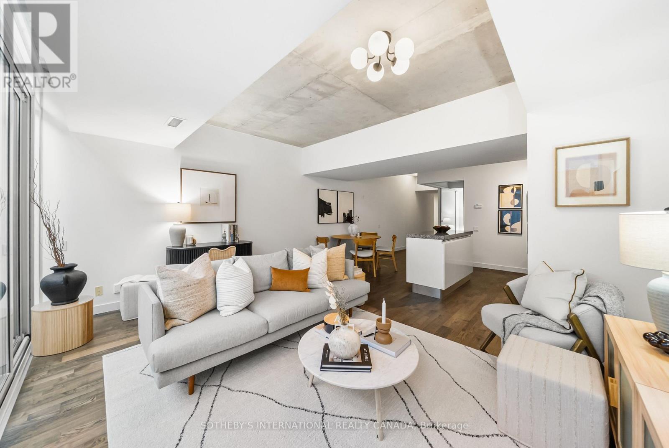5 Trawley Crescent
Ajax, Ontario
Welcome to this spacious, well-maintained detached home located in the heart of Ajax-just steps from Lord Elgin P.S., parks, hospital, transit, Hwy 401, shopping, and all major amenities. This property offers a smart, functional layout with bright and inviting principal rooms. The primary bedroom includes a 4-piece ensuite. The finished basement features a walk-out to the backyard, perfect for extra living space. Tenant responsible for all utilities Tenant must obtain renter's insurance No pets & no smoking (id:60365)
7 Butterworth Drive
Ajax, Ontario
This executive 5-bedroom Tribute home in the prestigious Northwest Ajax O'Shea-Nottingham community offers approx. 3,182 sq. ft. of beautifully upgraded living space filled with natural light. Showcasing top-of-the-line upgrades, the home features rich hardwood floors, crown moulding, pot lights, upgraded entry doors, and a meticulously maintained interior. The modern kitchen with top-of-the-line appliances includes granite counters, an undermount sink, and a taller sliding door leading to a professionally landscaped backyard. The spacious primary suite offers double-door entry and a spa-like 4-pc ensuite with a deep soaker tub. Ideally located near schools, shopping, transit, parks, and major highways, this exceptionally maintained home delivers luxury, comfort, and convenience-just move in! A true gem! (id:60365)
316 - 1604 Charles Street
Whitby, Ontario
Experience lakeside living with everyday convenience in this beautifully staged, brand-new ~700 sq ft 2-bed, 2-bath suite at The Landing in Whitby Harbour. Bright, open-concept layout with large windows, upgraded flooring, modern designer lighting, a private balcony and water-side vibes. The sleek kitchen features upgraded cabinetry, countertops, and stainless-steel appliances - complete with in-suite laundry for added comfort. Includes one parking space + one locker. Enjoy exceptional, resort-style amenities: a state-of-the-art fitness centre, yoga studio, co-working spaces, dog wash station, bike wash/repair area, stylish lounge, and an outdoor terrace with BBQs - perfect for entertaining. Located just a 1-minute walk to Whitby GO Station, with quick access to Hwy 401/407, waterfront trails, the marina, shops, restaurants, parks and schools. A rare blend of lifestyle, location & value - move-in ready and priced to perform. (id:60365)
44 Freeman Street
Toronto, Ontario
Nestled in the heart of the charming Birchcliff Village, this delightful traditional bungalow radiates warmth and character, making it a true gem in the community. Upon entering, you are welcomed by a sun-drenched living and dining area, bathed in natural light that highlights the inviting broadloom carpeting-soft underfoot and cushy, it creates an atmosphere that instantly feels like home. The practical kitchen, thoughtfully designed for maximum efficiency, is an ideal space for whipping up delicious home-cooked meals or gathering with loved ones for casual breakfasts. The finished basement offers versatile additional living space, perfect for a cozy family room, a home office, or a play area for children. It features a bonus bedroom that comfortably accommodates guests or serves as a private retreat. Outside, the detached one-car garage is a practical addition, keeping your vehicle free from snow and the elements during the winter months and providing extra storage for outdoor equipment. The private backyard provides a peaceful environment, ideal for hosting guests or immersing yourself in the surrounding natural beauty. With Birch Cliff PS just a stone's throw away, excellent TTC access, Community Centre, the brand new Scarborough Gardens Arena and the stunning natural beauty of the bluffs within a short walk, this residence offers an ideal opportunity to create a lasting home. Imagine strolling scenic trails while having the convenience of urban living at your fingertips. This home truly embodies the perfect blend of community, nature, and accessibility, making it an inviting choice for anyone looking to settle down. (id:60365)
861 Strouds Lane
Pickering, Ontario
Beautiful, sun-filled south-facing home with skylights and cathedral/vaulted ceilings. Approximately 3,200 sq ft of living space. The primary bedroom is exceptionally spacious, and all bedrooms come with their own ensuites. The fully renovated basement is perfect for family entertainment and workouts, ideal for extended time at home. Features include hardwood and ceramic floors throughout, crown molding, pot lights, and custom California shutters and blinds. Exterior upgrades include a natural stone driveway and walkway. Direct garage access. Conveniently located near Highway 401, schools, shops, parks, Masjid, and so on... (id:60365)
101 - 12 Mansfield Avenue
Toronto, Ontario
Newly Renovation 1Bedroom +1 Private Bathroom In The Highly Desired Trinity Bellwoods Community! Conveniently Located Steps To Shops, Restaurants, Ttc, Schools. Kitchen Is Sharing with current male tenant. Sharing Laundry On Basement. No Pet, No Smoking. (id:60365)
1206 - 35 Saranac Boulevard
Toronto, Ontario
Stunning furnished 2+1 bedroom, 2-bathroom suite with balcony and spectacular unobstructed panoramic views in one of Toronto's most sought-after locations. This bright 845 sq. ft. unit features a modern kitchen with stainless steel appliances, updated bathrooms, and laminate flooring throughout. The north-facing exposure provides incredible skyline views and beautiful sunsets. Ample closet space and close proximity to shops, restaurants, malls, and everyday amenities.Residents enjoy exceptional building amenities, including a fitness centre, rooftop terrace, party room, visitor parking, games/recreation room, enter-phone system, and FibreStream internet availability. Lease includes air conditioning, common element maintenance, building insurance, and water. (id:60365)
312 - 38 Monte Kwinter Court
Toronto, Ontario
Welcome to 38 Monte Kwinter Crt #312!!! Bright Open Concept 2 Bedroom, 1 Bath condo with 1 Parking and a Locker that perfectly blends modern comfort with urban convenience. This warm west facing unit features upgraded laminate flooring throughout and a private balcony ideal for morning coffee with city views. Open-concept kitchen is equipped with stainless steel appliances. Internet is also included as part of the Maintenance Fees. Building Amenities Includes: 24/7 concierge, Fitness centre, party/meeting room, Visitor parking. Just steps to Wilson Subway Station with quick access to major highways, York University, U of T, and downtown Toronto. Minutes from Yorkdale Mall and the Costco, Best Buy, Home Depot, LCBO and Much More... (id:60365)
1409 - 88 Harbour Street
Toronto, Ontario
South Facing 1 Bed with large walk in closet. Direct indoor access to The Path, Union Station, Scotia Area, Rogers Centre, Financial District + Eaton Center. Open concept with view of Love Park + waterfront. Floor to ceiling windows, custom lighting, window coverings, kitchen island with B/I appliances. Indoor access to grocery stores, cafes + shops. Access to 30,000 sq ft Pure Fitness gym, party, games, theatre rooms + BBQs on outdoor terrace with lounge areas. (id:60365)
2003 - 7 Lorraine Drive
Toronto, Ontario
Fantastic Location At Yonge & Finch. Corner 3 Bedrooms (all has windows) with 2 Full Bathroom and a large open balcony (amazing clear view - South East), Includes 1 underground parking and 1 locker! Open concept living and dining room, upgraded kitchen with quartz countertop and stainless steel appliances. Wood flooring thru out (carpet free) and decor paint! Steps To Subway, Bus Station, Schools, Shopping Centers, Restaurants Etc. Building facilities includes: Guest Suites, Exercise, Party And Billiard Rooms, Indoor Pool, Sauna, Whirlpool, 24 Hr. Concierge. Tenant to pay Hydro via Toronto Hydro. (**Pictures was taken previously) (id:60365)
269 Euclid Avenue
Toronto, Ontario
This luxurious, turn-key residence delivers the full package: thoughtful design, function, and location. It's detached, 4+1-bedrooms, 5-baths with an oversized detached garage and on the quiet stretch of Euclid Avenue where Trinity Bellwoods meets Little Italy. It's a rare offering that captures the best of both worlds - a peaceful, tree-lined street steps from some of the city's best parks, shops, cafes, and restaurants. The main level sets a sophisticated tone with soaring ceilings and seamless flow from front to back. A gorgeous chef's kitchen anchors the space, featuring a large island, chef grade appliances, a 6-burner gas range, and all custom cabinetry. An elegant powder room, gas fireplace, and open living and dining areas create a natural gathering space for family and friends. At the rear, bifolding doors open to a private back deck and landscaped yard - extending the living space outdoors and filling the home with light. Upstairs, the full-floor primary suite is the star - a private retreat that spans the entire top level. A spa-calibre ensuite and custom bar make mornings and evenings equally indulgent, while two balconies capture opposite horizons: CN Tower views to the east, golden sunsets to the west. Below, a separate apartment adds versatility to the home - perfect for guests, in-laws, a nanny, or as an additional source of income. Modern, refined, and entirely move-in ready, 269 Euclid delivers the rare luxury of simplicity - the kind that lets you skip the renovations and start living. (id:60365)
104 - 75 Portland Street
Toronto, Ontario
Discover 828 square feet of refined, contemporary living in this spacious 1-bedroom loft at 75 Portland - an architectural landmark designed with Philippe Starck's unmistakable vision. Set on the main level and quietly tucked away from the energy of King and Portland, this suite offers a rare sense of calm in the heart of downtown's most vibrant neighbourhood. Inside, the loft unfolds with effortless flow. A sleek, oversized kitchen with a centre island anchors the home, creating a natural space for gathering and entertaining. The open-concept layout offers generous room for a home office while maintaining a warm, inviting atmosphere throughout. Step outside to a private 100 sqft terrace with BBQ gas line - an intimate outdoor retreat that feels like an extension of the living space. Perfect for slow mornings, relaxed evenings, or alfresco moments that elevate everyday living. The tranquil bedroom features wall-to-wall closets that blend clean design with exceptional storage. A well-appointed four-piece bath completes the suite with a thoughtful, timeless finish. As one of King West's most design-forward communities, 75 Portland offers residents access to its bold open-air courtyard and Starck's signature 100-foot indoor-outdoor communal table - amenities that blur the boundaries between architecture, art, and urban life. Placed within one of King West's most walkable pockets, you're steps to Victoria Memorial Square, St. Andrew's Dog Park, Stanley Park, and the endless cafés, boutiques, restaurants, and fitness studios of King West, Queen West, and The Well. Here, design, convenience, and city living converge in a way that feels both vibrant and deeply peaceful. A truly rare offering - come experience it for yourself. (id:60365)

