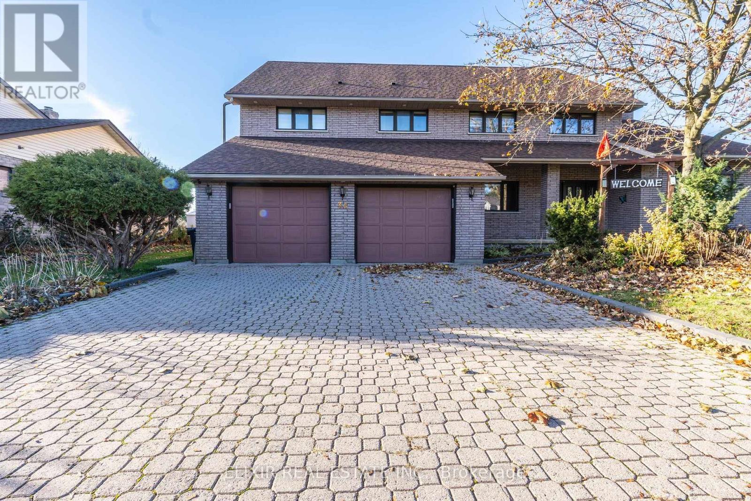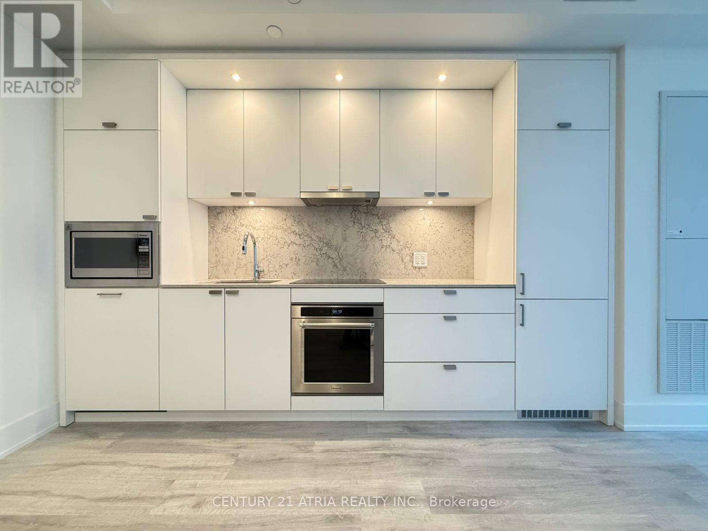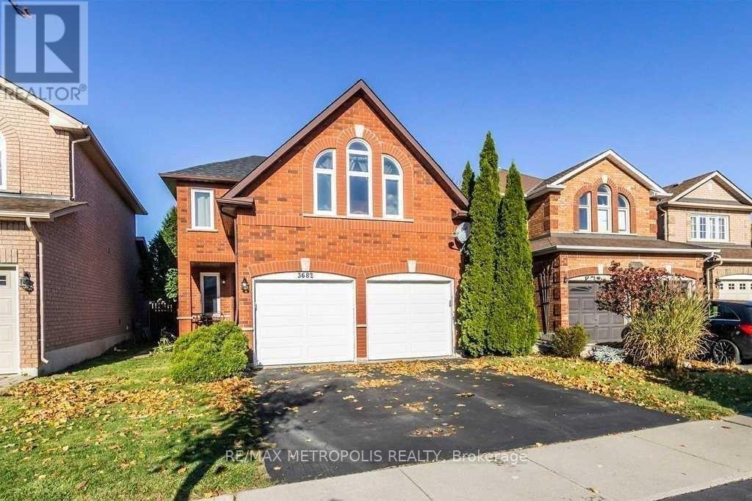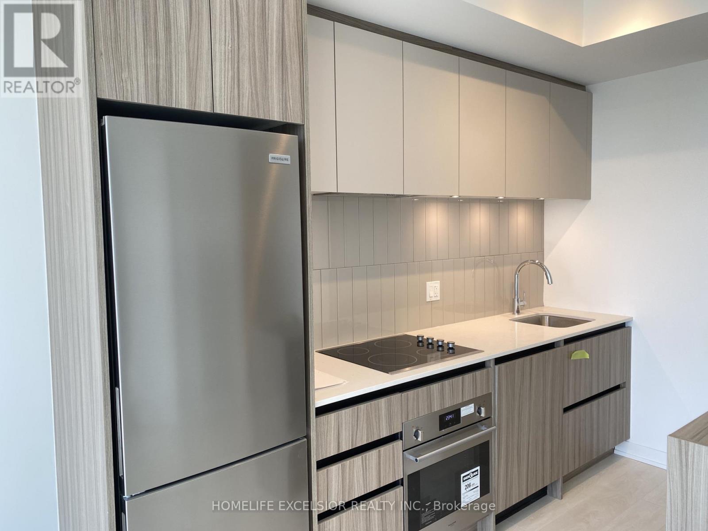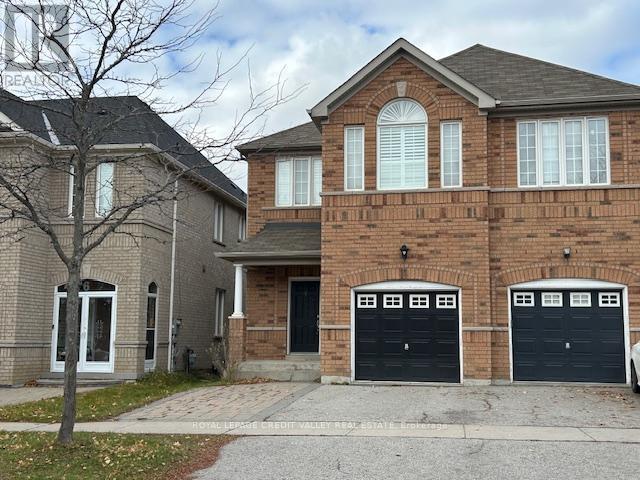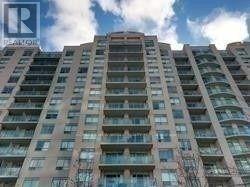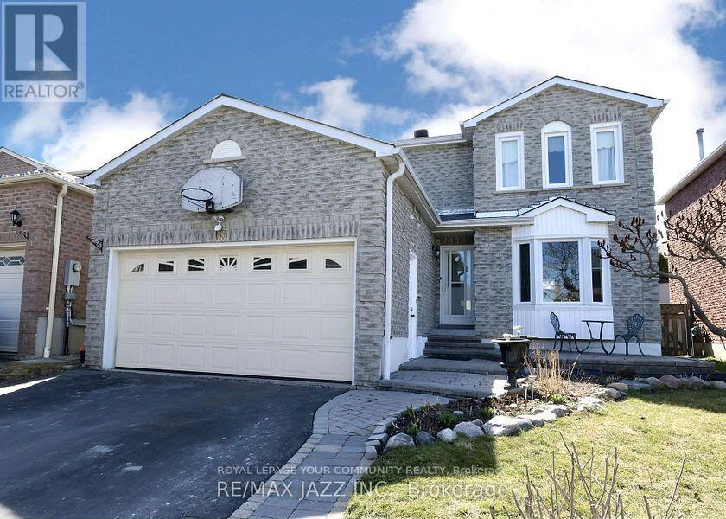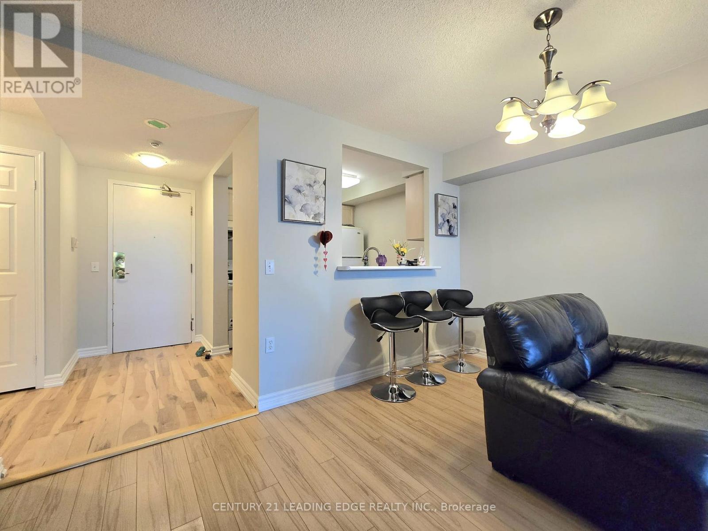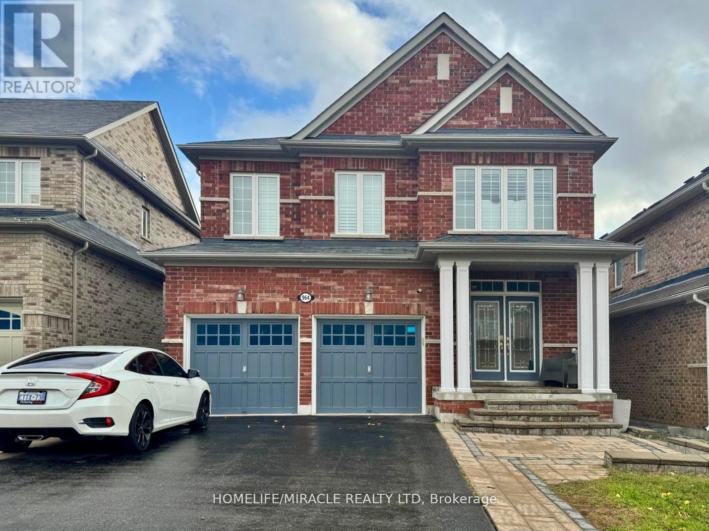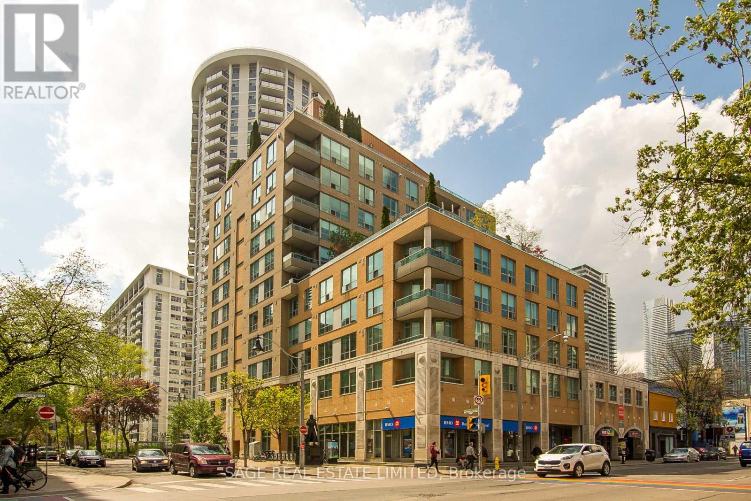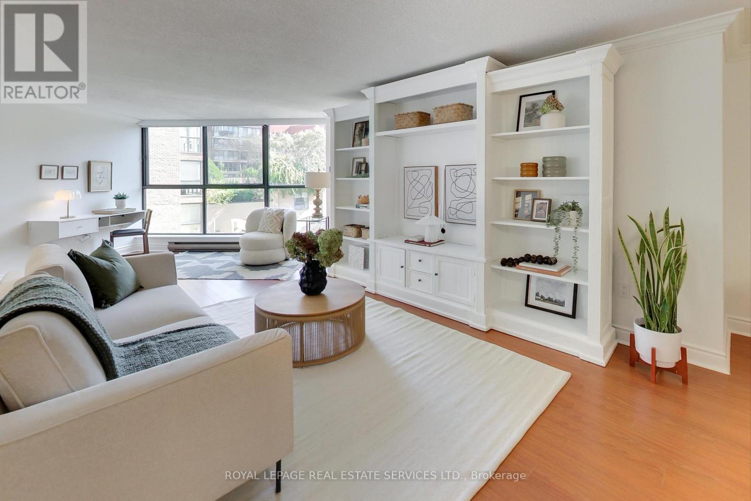34 Brawton Drive
Caledon, Ontario
Experience luxury living in this custom-built executive home nestled on a premium ravine lot backing onto the Humber River in the exclusive Village of Palgrave. This stunning residence offers an ideal family layout with separate living, dining, and family rooms, a modern open-concept kitchen plus a second spice kitchen, and a breathtaking 16'+ double-sided stone fireplace as the centerpiece. The main floor features a convenient 5th bedroom, while the upper level hosts four spacious bedrooms and two beautifully updated bathrooms. A fully finished third-level loft with sound barrier provides flexible space for a home office, gym, art studio, or entertainment retreat. The all-season sunroom overlooks a massive backyard and tranquil ravine, creating a perfect blend of comfort and nature. Carpet-free throughout, this home sits in a prestigious community surrounded by top-rated schools, golf clubs, and the Albion Hills Conservation Park-offering a rare opportunity to live in a neighborhood where luxury, nature, and lifestyle come together. (id:60365)
402 - 259 The Kingsway
Toronto, Ontario
A brand-new residence offering timeless design and luxury amenities. Just 6 km from 401 and renovated Humbertown Shopping Centre across the street - featuring Loblaws, LCBO, Nail spa, Flower shop and more. Residents enjoy an unmatched lifestyle with indoor amenities including a swimming pool, a whirlpool, a sauna, a fully equipped fitness centre, yoga studio, guest suites, and elegant entertaining spaces such as a party room and dining room with terrace. Outdoor amenities feature a beautifully landscaped private terrace and English garden courtyard, rooftop dining and BBQ areas. Close to Top schools, parks, transit, and only minutes from downtown Toronto and Pearson Airport. Parking currently not available for rent. (id:60365)
730 - 165 Legion Road N
Toronto, Ontario
Welcome to unit 730 at 165 Legion, where contemporary design meets the unbeatable location in Toronto's thriving Mimico community. This bright south facing 2 bedroom 2 bathroom corner suite offers 850 sq ft of stylish, open-concept living, freshly repainted in crisp white completely move in ready. Step inside to a sleek, modern kitchen with granite countertops, stainless steel appliances, and a centre island, flowing seamlessly into the sunlit living area. Slide open the doors to your massive balcony and soak in serene views of Lake Ontario, lush greenery, and the surrounding cityscape. The primary suite boasts a huge walk-in closet, a 3-piece ensuite, and private balcony access, while the versatile second bedroom is perfect for guests, a home office, or additional living space which also offers it's own private access to the balcony. This unit includes 2 tandem parking spaces and 1 locker, a rare and valuable combination in this sought after area. Enjoy resort inspired amenities, the Venice beach club pool on the 4th floor, the Malibu sky club lounge and fitness centre on the 31st floor, sauna's, concierge service, party room, games room, theatre room, squash court, outdoor terrace and more! All this, just minutes from Lake Ontario, trails, parks, shopping, dining, and transit. The ultimate blend of comfort, convenience, and lifestyle. This Power of Sale opportunity is being sold "Where is, as is" and will not last long. (id:60365)
Basement - 3682 Indigo Crescent
Mississauga, Ontario
Spacious basement with two bedrooms and 1 Bath with plenty of storage space and ensuite laundry room. One drive way parking included, separate entrance through garage with digital lock system in a great Lisgar neighborhood. 20 minutes from Square one mall & 10 minutes from Erin Mills Town Center. School, park, public transit and closer to major hways (407, 403 & 407) Landlord has a pet upstairs. (id:60365)
B-2305 - 7950 Bathurst Street
Vaughan, Ontario
Modern 1-Bedroom Condo in Prime Thornhill Location!Stylish 1-br, 1-bath suite at Bathurst & Centre with parking and locker included. Features bright layout, balcony with gorgeous treetop views, and modern finishes. Enjoy top amenities - gym, yoga studio, games room, basketball court, meeting room, outdoor terrace & visitor parking.Steps to Promenade Mall, Walmart, schools, parks, and transit. Quiet unit with gorgeous views - don't miss it! (id:60365)
4 Blue Meadow Court
Markham, Ontario
Beautiful, freshly painted open-concept semi-detached, 4 Bedroom and 3 Bathroom home located a quiet court. The main floor features 9-foot ceilings, quartz countertops and plenty of storage in the Kitchen, a spacious Family Room with fireplace, main floor Laundry and the convenience of direct access from the garage into the house. This home is conveniently located within walking distance to many amenities including the local plaza which features banks, grocery stores, restaurants, medical facilities and many other everyday essentials. Additionally, this property is situated close to schools, places of worship and easy access to the 407 ETR. (id:60365)
706 - 39 Oneida Crescent
Richmond Hill, Ontario
Bright Unobstructed Southern View, Quiet Corner Unit With Balcony, Well Maintained Unit In The Heart Of Richmond Hill- Just Move In And Enjoy, Open Concept, Steps Away From 407, Hwy 7 , Go Station And Viva And Hillcrest Mall, Minutes Away From Theatres, Resturants, Shops, Transit And Go. (id:60365)
65 Dakin Drive
Ajax, Ontario
Bright and spacious 2-bedroom unit featuring a modern kitchen, generous living area, separate laundry, and a completely private entrance. Located in an exceptional area within the catchment for both French Immersion and English programs at Dr. Roberta Bondar Public School and Cadarackque Public School. Close to parks, shopping, and public transit offering the perfect blend of comfort, convenience, and lifestyle. Tenant pays 30% of the utilities. (id:60365)
610 - 5001 Finch Avenue E
Toronto, Ontario
High-Demand Monarch Residence in a PRIME Location! Spacious 740 sq ft 1+Den with numerous recent updates, including newly upgraded kitchen plumbing, a brand-new kitchen faucet, and new water-resistant vinyl flooring in both the kitchen and washroom. Freshly painted throughout! Enjoy spectacular, unobstructed panoramic views and a highly functional layout filled with natural light in every room. Bright, airy, and truly move-in ready. Perfectly situated directly across from Woodside Square Mall and just steps to TTC, shopping, restaurants, and all conveniences. Only 6 minutes to Hwy 401 and Scarborough Town Centre. The building offers 24-hour concierge, a serene landscaped garden, and excellent amenities including an indoor pool, party room, billiards room, sauna, gym, and guest suites. (id:60365)
Basement - 964 Wrenwood Drive
Oshawa, Ontario
Welcome to this spacious, sun-filled 2 bed, 2 full washroom legal basement suite offering approximately 1500 sq. ft. of living space. Features include a modern kitchen, large windows, and abundant natural light throughout. Ideal for families or working professionals seeking comfort and functionality. Enjoy a private washer and dryer, one dedicated parking space, and ample room to live, work, and relax. Located in a highly desirable neighborhood within walking distance to Maxwell Heights Secondary School, shopping centers, and public transit. Excellent access to Ontario Tech University, Durham College, Highway 407, and Highway 7 for easy commuting. Prime location close to parks, schools, and amenities. No smoking. AAA tenants only. Tenant pays 35% of utilities. (id:60365)
213 - 70 Alexander Street
Toronto, Ontario
Attention renovators & first time buyers or those looking to create their perfect starter home! Unit 213 at the Alexus is a blank canvas for you to put your own spin on a fantastic condo in the city featuring a private 241sqft terrace, 615sqft of interior space with a terrific floor plan and literal steps to Yonge subway, UofT, TMU, The Village and the flagship Loblaws in the historic MapleLeaf Gardens building. This quiet, boutique building is a true gem in a city full of poorly run large towers with small floor plans. Never wait for an elevator again. Amenities include a fantastic rooftop garden with hot tub, BBQ's & guest suite. At $600/sqft this won't last long and is a great opportunity to build some equity before it's too late. (id:60365)
415 - 35 Church Street
Toronto, Ontario
Remember when they used to build spacious and gracious condominiums? This one fulfills that memory and even more. You step out of the vibrancy of St. Lawrence Market neighbourhood into the lobby of 35 Church and the concierge greets you with a smile. Up the elevator and down the wide hallway to open your door to a freshly-painted, updated and renovated home. The modern kitchen boasts white quartz countertops, with an abundant island area for chopping vegetables while chatting with friends perched on bar stools. Who doesn't love a large stainless steel fridge, stove, and microwave, with a built-in dishwasher and lots and lots of cupboard space? The kitchen flows into the wide dining and living room space which finishes in floor-to-ceiling windows where the sunlight pours in. It makes sense that this area is often called a solarium. The blinds are automated, so you don't have to leave your comfortable perch, wherever it is. The super-sized wall unit houses your media systems and reading material, along with your collection of ceramics. The 3-piece bathroom is tastefully renovated and generous in size. Down the hall is a linen closet, roomy walk-in closet and then your very large bedroom which you don't have to measure to hope that the bed could fit, with space on each side. A king-sized bed easily slips into this space. Ensuite, quality appliances in the laundry room put the finishing touch on convenience. A home to worship, on Church Street, at an exceptional value per square foot! (id:60365)

