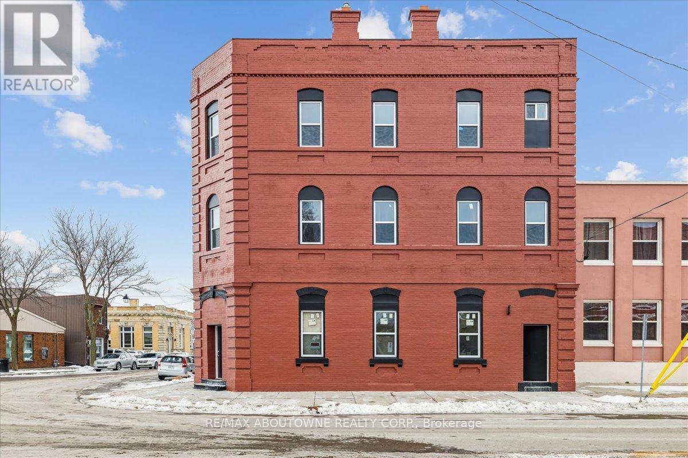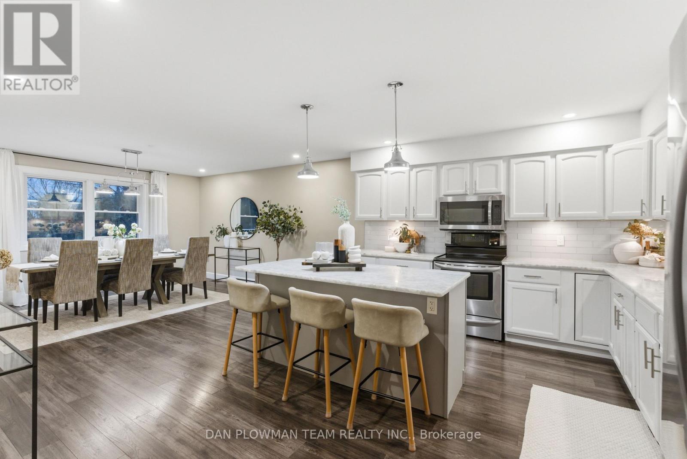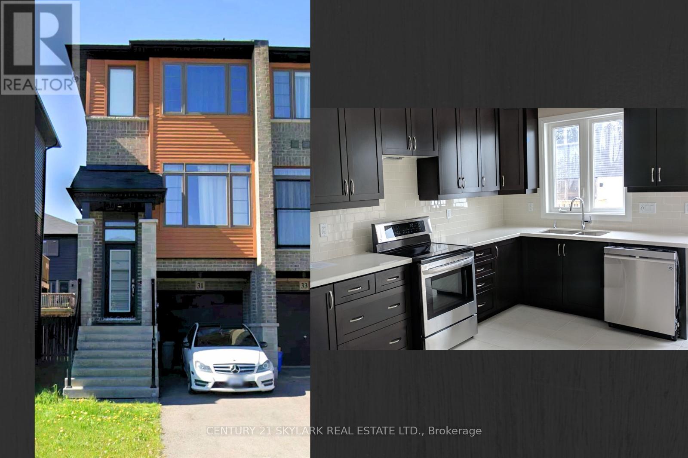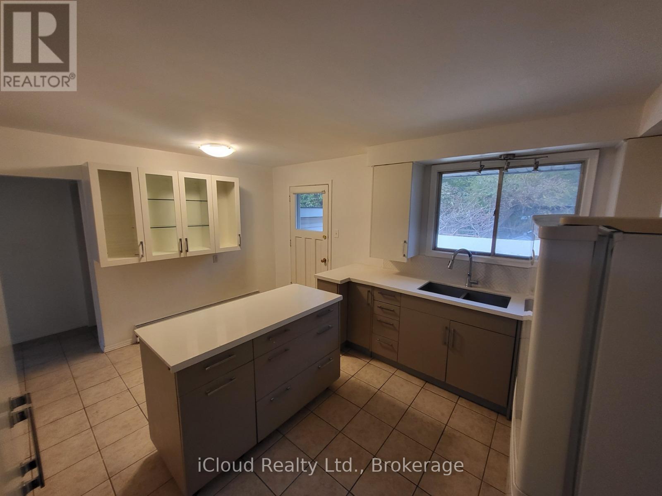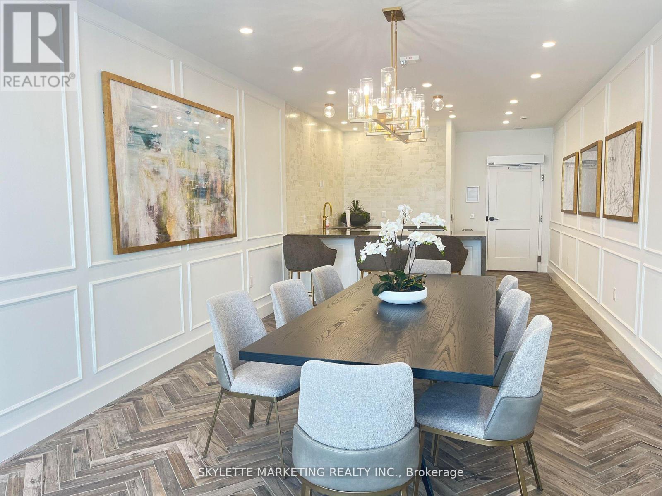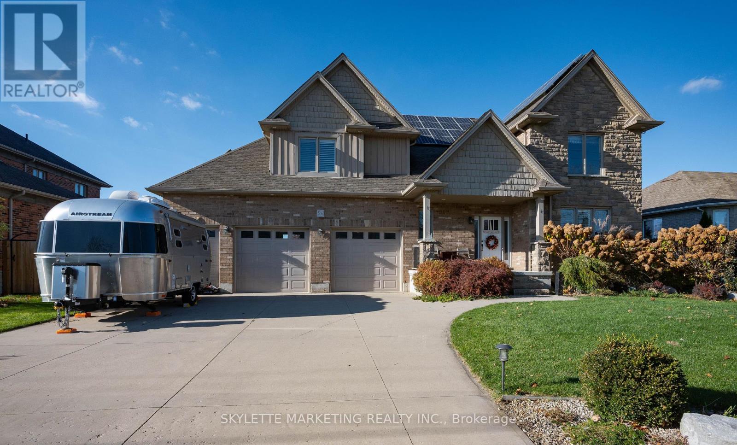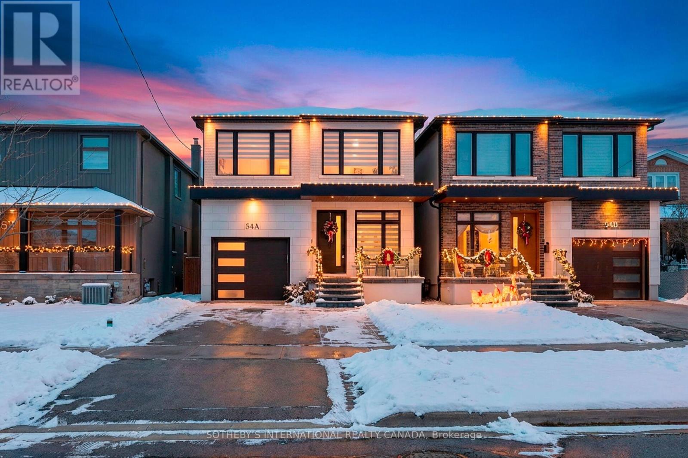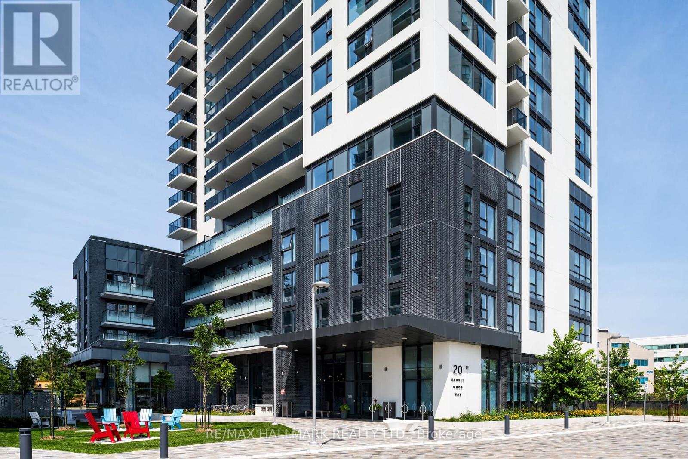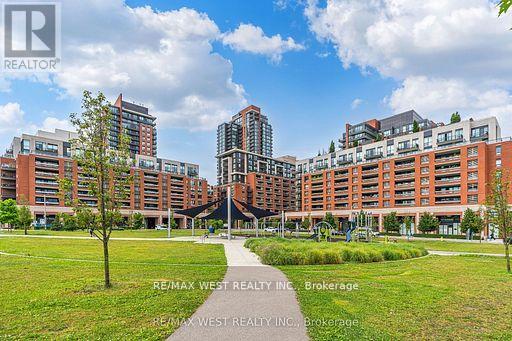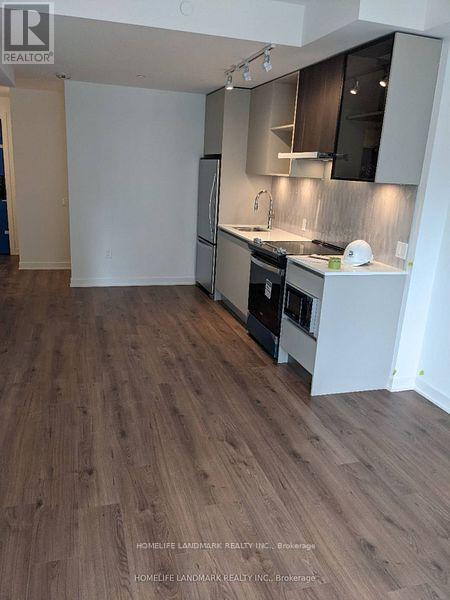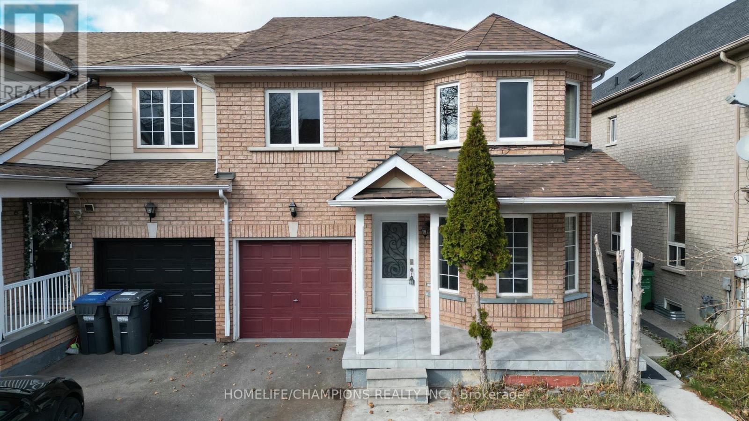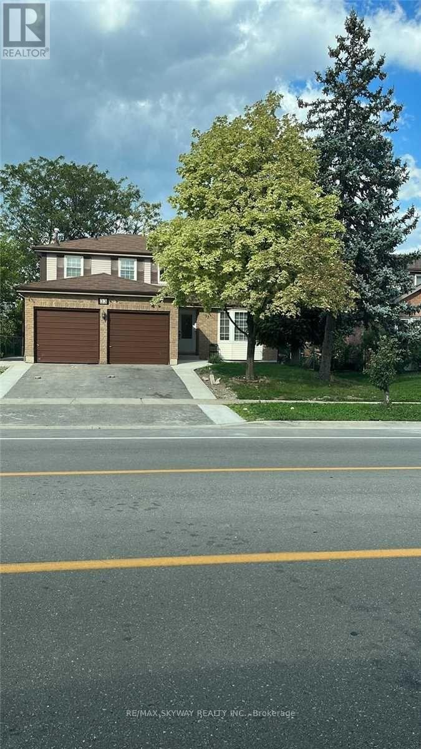3 - 68 Peel Street
Norfolk, Ontario
Welcome to 68 Peel St unit 3! A beautifully renovated 1 bed, plus den unit located on the second floor. The open concept design offers a brand new kitchen, new stainless steel appliances and stone countertop and backsplash. The space is bright and inviting with a peninsula between the kitchen and the living space, ideal for hosting family and friends. The den can be used as a second bedroom or an office. Centrally located in town, close to parks, schools, parks, trails, restaurants and close to all the amenities that Simcoe has to offer. Don't miss this opportunity to make 68 Peel St your new home! (id:60365)
1 - 14688 County Road 2 Road
Cramahe, Ontario
Nestled On 4.43 Acres Of Serene Countryside, This Stunning 3400 Sq Ft Home Combines Comfort, Character, And Modern Design. The Main Floor Features Laminate Flooring Throughout, And A Bright, Spacious Living Room With A Cozy Wood Stove, South-Facing Windows, And A Walkout To The Deck. The Open-Concept Kitchen And Dining Area Are Ideal For Entertaining, Complete With Granite Counters, A Center Island, Pot Lights, Stainless Steel Appliances, And A Built-In Beverage Fridge. The Main Floor Primary Suite Includes A Large Walk-In Closet And A Beautiful 4-Piece Ensuite. The Second Floor Offers Two Additional Bedrooms And A 3-Piece Bathroom, While The Ground Floor Extends The Living Space With Two More Bedrooms, Two 3-Piece Bathrooms, A Large Recreation Room, And A Laundry/Utility Room With Garage Access. With A Fenced Area For Pets, Scenic Surroundings, And Ample Space Inside And Out, This Exceptional Property Offers The Perfect Balance Of Country Tranquility And Modern Convenience! (id:60365)
31 Soho Street
Hamilton, Ontario
Beautiful End-unit Townhouse offering 3 bedrooms and approx. 1,600 sq. ft. of comfortable living space. This bright and well-maintained property features an open layout and abundant natural light. Ideally located near schools, restaurants, and shopping. (id:60365)
536 Glen Forrest Boulevard
Waterloo, Ontario
4-Bedroom main floor(only) unit in the well established Lakeshore Village community. Its central location in Waterloo make it a popular choice for convenient commuting and quick access to the expressway. For grades JK-6; N.A. MacEachern, Winston Churchill, and Cedarbrae are available. Sir. Edgar Bauer is available for students in JK-8. This unit is Just a short distance from the Universities, Uptown Waterloo, Conestoga Mall. The unit features a generous kitchen with a large island and plenty of counter and cupboard space. Large bathroom includes large vanity with double sinks. The unit also boasts spacious and bright bedrooms. Tenant will pay 70% of all utilities. (id:60365)
302 - 480 Callaway Road
London North, Ontario
Welcome to Unit 302 at 480 Callaway Road in London, Ontario. This stunning property offers a spacious 1055 square feet of living space plus a135 square feet terrace with a great view. Features include: - 1 bedroom with 1 large den - In-suite laundry for added convenience - Cozy freplace for those chilly evenings - Spacious bedroom with walk-in closet and access to a luxurious 5-piece bathroom - Enjoy a range of amenities including a golf simulator room, ftness room, party room, guest suite, and pickleball court - Conveniently located near trails, malls, bus stations, university, and hospital Don't miss out on this fantastic opportunity to own a beautiful property with great amenities and a prime location.Schedule a viewing today! (id:60365)
536 Juliana Drive
Strathroy-Caradoc, Ontario
Nestled on a generous 0.5 acre lot being surrounded by stunning perennial gardens, this spacious custom built home is a perfect fit for your growing family with over 2800 sq ft living space. This beautiful home boasts 4 spacious bedrooms, 2.5 baths plus a main-floor versatile room that can serve as a fifth bedroom or office. Enjoy the convenience of a 2.5 garage with 240-volt outlet, providing ample space for storage and electrical car charging. Plus, with owned solar panels on the roof, you will benefit from sustainable energy that sells hydro back to the city every month, giving you added savings and eco-friendly peace of mind. Open concept main floor has spacious living room with fireplace, seamlessly flowing into the dinning room and designed Kitchen with custom cabinetry. Upstairs, the spacious master suite is a true retreat with the most amazing en-suite/walk-in closet combos that we have ever seen. Three additional generously sized bedrooms, a 5-piece main bath, and a convenience second-level laundry complete the upper floor for growing family. Lower level has excellent natural light, rough-in for future bath & walk-up steps to the garage. Step outside onto the finished stone patio(over 1000 sq ft), easily accessible from the dinning room, where you can enjoy the outdoor space. Beautiful exterior landscaping from front to back with flower beds, fruit tress, fenced vegetable garden, raised cut flower beds, shed, and more for garden lovers to explore. Bonus features include WiFi controlled in-ground sprinkler system, air treatment system(APCOX), central vacuum system, whole home steam humidifier system, Fotile exhaust hood, EV charging outlet. You would need to see in-person to appreciate what this amazing property has to offer, book your showing today and you will not be disappointed. (id:60365)
54 A Trueman Avenue
Toronto, Ontario
Exquisite fully furnished modern executive residence in the heart of South Etobicoke, offering contemporary design and exceptional convenience. This four-bedroom, five-bathroom home combines luxury and practicality with easy access to highways, the airport, shopping, and downtown Toronto.The custom chef's kitchen is a highlight, featuring Bosch stainless steel appliances, a spacious centre island, and sleek finishes ideal for both everyday living and entertaining. The primary suite provides a private retreat with a generous walk-in closet and a spa-inspired ensuite. A conveniently located upper-level laundry room adds everyday ease.Outdoor living is equally refined, with a natural gas BBQ hookup perfect for weekend gatherings. The fully finished lower level includes a stylish recreation area and flexible space suitable for a home gym, office, or guest room.Situated within a desirable school catchment area, this immaculate home is move-in ready. Tenants are responsible for utilities, snow removal, and landscaping. (id:60365)
219 - 20 Samuel Wood Way
Toronto, Ontario
One32, Offering 2 Months Free Rent + $500 Signing Bonus W/Move In By Jan.15 . Open Concept 1 bdrm, W/Balcony, Vinyl Plank Flooring, Quality Finishes & Professionally Designed Interiors & Ensuite Laundry. Amenities Include Party Rm, 24 Hr Fitness, Library With Fplce, Bus.Centre, 5th Floor Terrace W/BBQ & Garden, Visitor Pkg, Bike Lockers, Zip Car Availability. Heart of Downtown Just Blocks From George Brown, St. Lawrence Market & Distillery District (id:60365)
803 - 830 Lawrence Avenue
Toronto, Ontario
Prime Location Italian-Inspired Treviso Condominium. This Bright Open Concept 2 Bedroom 2 Bathroom. Features: A Contemporary Kitchen and Open Concept Living, Dining Kitchen. Ideal for a First-Time Buyer or a Senior Looking To Downsize. Beautifully Well-Maintained Building. Great Community Neighbourhood Feel. Step to TTC, Yorkdale Mall, Lawrence Square Mall, Lawrence West Subway, Shopping, Columbus Center, Schools, Parks, 401 and All Amenities. Building Features: 24-hour Concierge, Games Room, Gym, Indoor Pool, Media Room, Party/Meeting Room. (id:60365)
426 - 395 Dundas Street W
Oakville, Ontario
Prestige Distrikt Trailside 2.0! Just 1 year new modern stylish one bedroom + one larger size den(can use as the second bedroom), two full bathrooms condo in prestigious Oakville. Featuring An Open Concept Layout, 9 Ceiling and 60sqft balcony. The carpets free home has High-End Finishes. The Kitchen Is Equipped With Sleek Stainless Steel Appliances And A Kitchen Island Topped With Quartz Countertops. Ideally Situated Near Highways 407 And 403, Go Transit, And Regional Bus Stops. Just A Short Walk To Various Shopping And Dining Options And Close To The Best Schools In The Area. Premium amenities, including a grand lobby, retail space, luxury lounge, and fitness center. Also enjoy 24-hour security, a party room, visitor parking, and an outdoor terrace with BBQ and seating areas! (id:60365)
15 Redfinch Way N
Brampton, Ontario
Don't miss this stunning, move-in-ready townhouse offering 4 spacious bedrooms upstairs plus a fully finished 2-bedroom basement with a separate entrance-perfect for extended family, guests, or rental potential. This bright and freshly painted home features 4 washrooms and a long list of upgrades, including recently replaced windows and modern finishes throughout. The main level offers a warm, inviting layout with plenty of natural light, making it ideal for both everyday living and entertaining. The basement suite is a fantastic bonus, complete with its own kitchen, full washroom, and two bedrooms, providing excellent flexibility and convenience. Located in a prime, family-friendly neighborhood, this property is close to everything you need-schools, malls, grocery stores, parks, and easy transit access. Whether you're a growing family or an investor seeking great value, this home checks all the boxes. A rare opportunity in an unbeatable location-schedule your showing today! (id:60365)
33 Mackay Street
Brampton, Ontario
Upper/Main Level - Beautifully & Freshly Renovated 4 Bedroom & 3 Bath House In The Peaceful & Highly Desirable Neighborhood, Hardwood Floor Throughout The House, Open Concept Separate Living, Dining & Family Rm, Large Bay Window, Updated Kitchen Cabinets W Granite Counters, Back Splash, Oak Stairs With Glass Railing, Master Br With Double Closet,5Pc Ensuite, Good Size 2nd/3rd & 4th Br W Common Bath. Pot Lights All Over, Upgraded Light Fixtures, All Newly Renovated Baths, Private Backyard. (id:60365)

