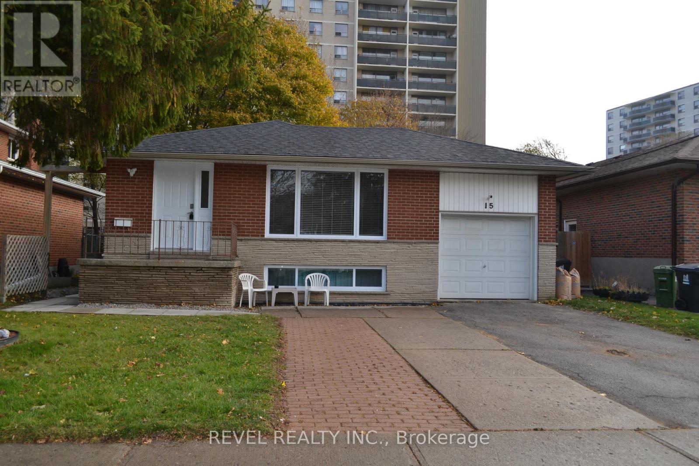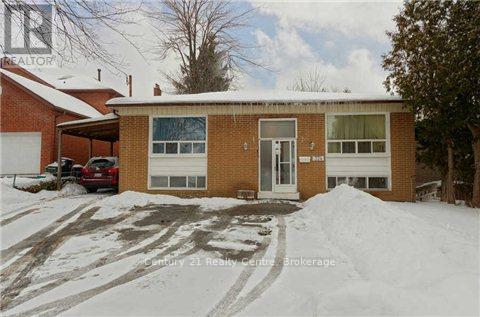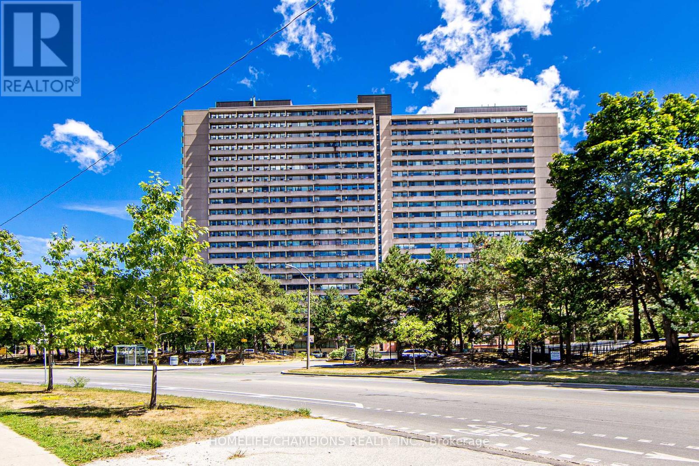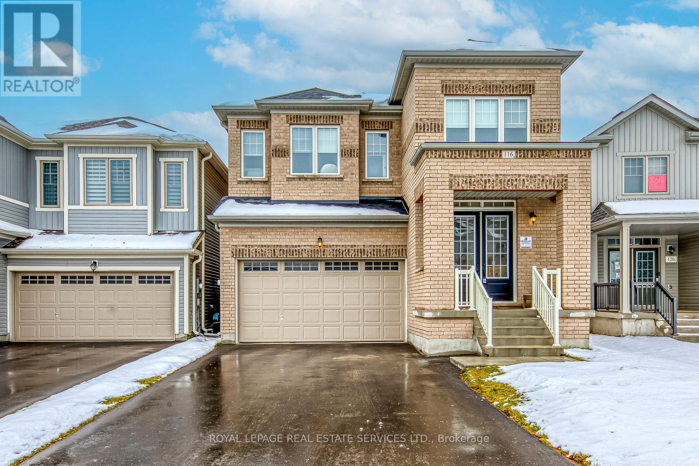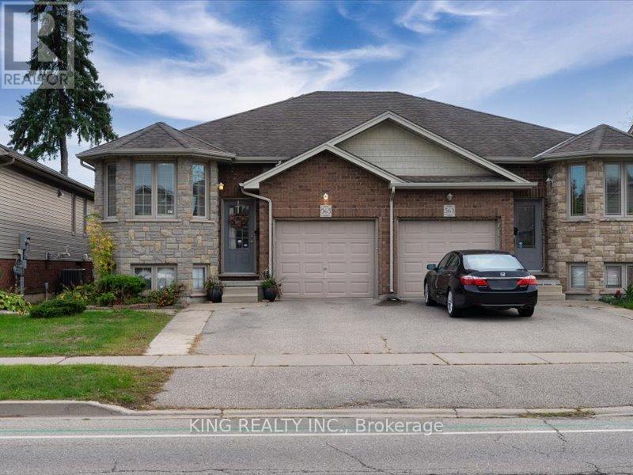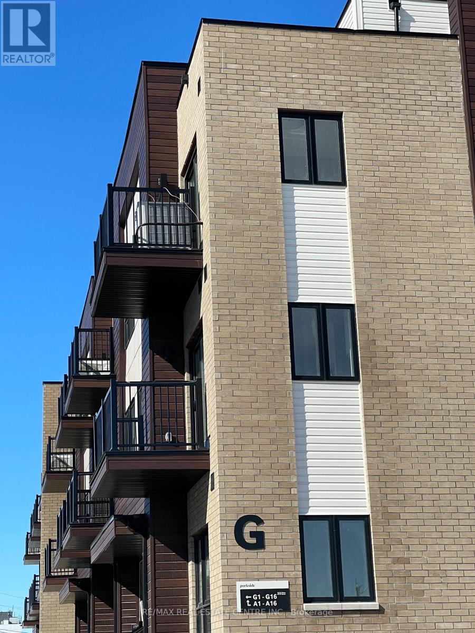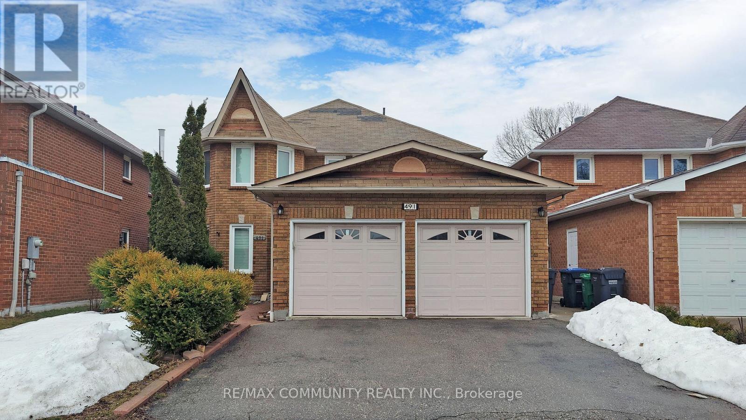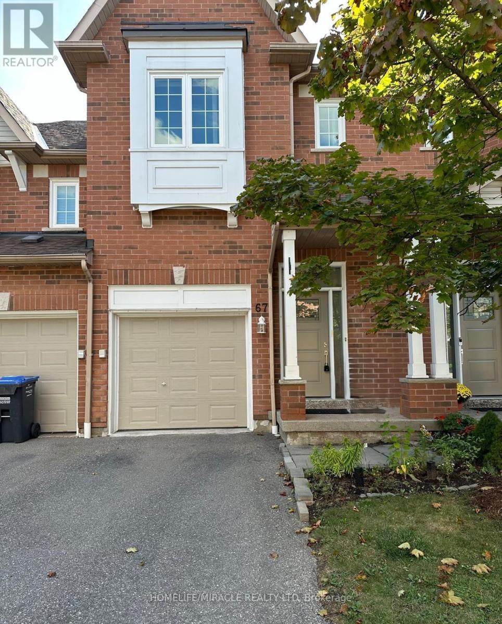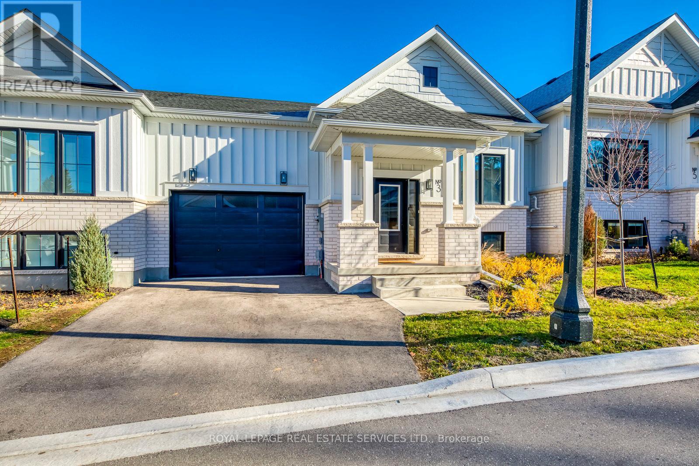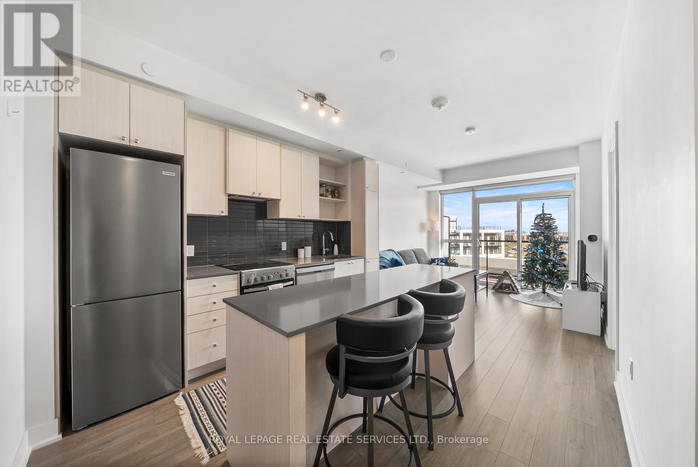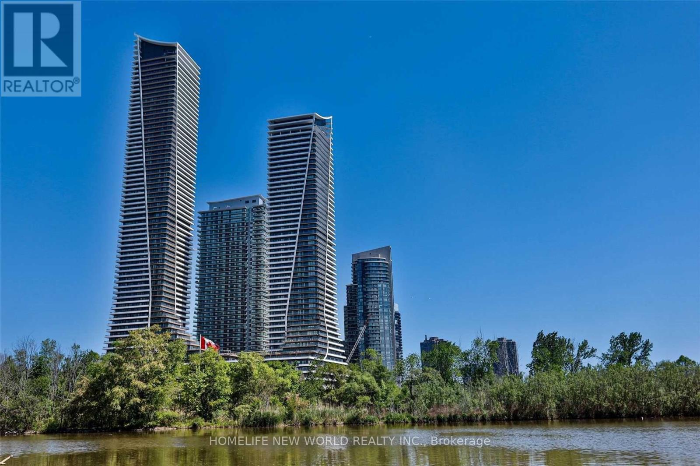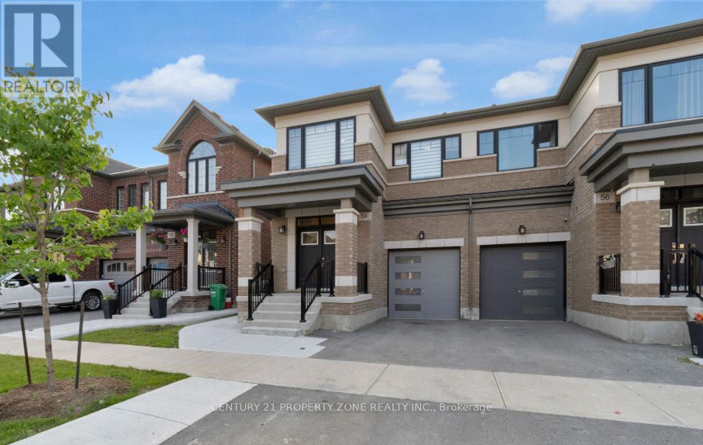15 Cedar Brae Boulevard
Toronto, Ontario
If convenience is what you're looking for, this one's for you! Welcome to this brand new, fully renovated main-floor unit located in the highly desirable neighbourhood of Eglinton East, just steps from transit and under one kilometre from the GO Station. Landlord pride of ownership shines throughout this spacious 3-bedroom, 1-bathroom home, which has been upgraded from top to bottom and features a modern kitchen with all new appliances, a large, bright living and dining area, and quality finishes throughout. Be the first to live in this updated unit offering comfort, convenience, and exceptional value. The large backyard provides ample room for barbecues, children's play, or simply relaxing outside. Ideally situated near seven Catholic schools, eight public schools, and within close proximity to Highway 401, Kingston Road, and an abundance of shops, dining, and restaurants-many within walking distance-this location provides unmatched accessibility for families and commuters. Utilities 60% (id:60365)
Main - 374 Cummer Avenue
Toronto, Ontario
Welcome To 374 Cummer Ave!!!! A Detached Bungalow Home With Two Dedicated Parking Spots. This Stunning Main Floor is approx 1,200 Sq. Ft., 3-Bedroom Home Features A Bright, Open-Concept Layout, Huge Backyard, Large Windows and Nice Laminate Flooring. This Beautiful Home Is Ideally Located Just Minutes From Hwy 407, 404 & 401. Also very short distance to Yonge St, Bayview Ave & Don Mills. A Very Convenient And Desirable Location! Tenant To Pay 50% Of The Total Utilities. (id:60365)
1210 - 100 Leeward Glenway
Toronto, Ontario
Beautifully Renovated & Spacious Southwest-Facing 3-Bedroom Condo This bright and inviting condo is perfect for families of any size. Featuring a brand-new modern kitchen with custom cabinetry, quartz countertops, and an open-concept layout that seamlessly connects the kitchen, dining, and living areas ideal for entertaining or everyday relaxation. Enjoy the comfort of a southwest-facing unit that brings in plenty of natural light throughout the day. Conveniently located with a bus stop right outside the building and within walking distance to the upcoming LRT, making commuting a breeze. (id:60365)
116 Limestone Lane
Shelburne, Ontario
Amazing value In The All New Subdivision. This Spacious 5 Bed, 7 Bath Includes Hardwood Flooring, Laundry on Second Level. Main Floor With Formal Combined Living/Dining, Gourmet Style Kitchen Combined With Breakfast Bar, And Plenty More Upgrades. Entrance from garage. This is the only property in the area that comes with a finished basement by the builder 11ft on the main and 10ft on the second, top of the line blinds throughout the property, It comes with 2 primary suites on the main and the 2nd floor. Option for additional income from the legal Walk-out basement. This home is well designed and it could acomudate 3 families at the same time, book your showing today before its too late. (id:60365)
565 Grey Street
Brantford, Ontario
Welcome to this beautifully maintained semi-detached raised bungalow in one of Brantford's most desirable neighborhoods, offering 1,969 sq. ft. of finished living space. The home features a renovated kitchen (2024) with new appliances and sliding doors leading to a private covered deck, perfect for morning coffee, barbecues, or relaxing outdoors in any weather. The main level includes a bright living room, dining area, two bedrooms, and a full bathroom, while the finished basement adds two additional bedrooms, an office, a laundry area, and another full bathroom. With parking for three vehicles (two in the driveway and one in the garage) and the option to relocate the laundry back to the main level, this property offers the perfect combination of space, style, and modern convenience-ideal for families or investors alike. (id:60365)
G2 - 20 Palace Street
Kitchener, Ontario
This modern 2 bed, 2 full bath main-level unit offers convenient one-level living with a private patio and one parking spot. Enjoy this upgraded home featuring a beautifully enhanced kitchen with modern cabinets, valance and under-cabinet lighting, granite countertops, upgraded washrooms with granite vanities and under-mount sinks, baseboards, and quality appliances. carpet-free living with stylish finishes including stainless steel appliances, quartz countertops, and a large eat-in island that opens to the bright living room with sliding doors to your outdoor space. The spacious primary bedroom features a 3-pc ensuite and walkout to a balcony. In-suite laundry included! Just over 2 years old, this unit is move-in ready and ideally located near shopping, transit, McLennan Park, and major highways. Perfect for first-time buyers, downsizers, or investorsdont miss this opportunity! (id:60365)
Basement - 491 Baggetta Crescent
Mississauga, Ontario
Newly renovated 2 bedroom unit with large living room and separate entrance. Close to all amenities including shopping, highway, public transit and school. Very close to Square One shopping centre, Sheridan College and Bus terminal. Move in Ready! (id:60365)
67 - 1588 South Parade Court
Mississauga, Ontario
Open concept living and dining room enjoy a walk-out to a sunny, south facing patio and a gorgeous green backyard (with no houses behind). It is a perfect place for BBQing with family and friends. the large, wide open green space! Sunny view overlooking the sunny backyard. This move-in ready townhome. The garage enjoys direct access to the house. Steps to schools, shopping, parks, public transit & Erindale Go Train Stn. Credit Valley hospital within easy driving distance. Square One, Erin Mills & Heartland within shopping distance. Easy access to highways 403 & 407. (id:60365)
3 Santa Barbara Lane
Halton Hills, Ontario
Your serch is over, Location and Value, Brand New Luxury Bungalow Townhomes Feature A Modern Farmhouse Exterior Combining Brick And Board & Batten To Give It That Rural Feeling In The Middle Of Downtown Georgetown. Featuring Over 1700 Sq Ft Of Livable Space With Tastefully Designed Kitchens And Premium Finishes Throughout. Spacious Living Areas With Engineered Hardwood Floors And Luxurious Quartz Countertops. Gas Fireplace Installed In Great Room. Can easily use as 3 Bed. This is the only unit with walk-out option, can easily create high income due to the open space and high ceiling in the lower level. The only way to appreciate the love and character of this unique home by booking a showing today. (id:60365)
812 - 50 George Butchart Drive
Toronto, Ontario
Discover This Stylish and Functional 2 Bed 2 Bath Residence at Saturday in Downsview Park by Mattamy Homes. This Bright and Well Appointed 680 Sq Ft Suite Features a Thoughtful Layout with No Wasted Space, a Spacious 105 Sq Ft Balcony, a Clear S/E View, and Modern Finishes Throughout. The Sleek Kitchen Features Quartz Countertops, Stainless Steel Appliances, and a Custom Kitchen Island with Built In Storage, Providing Both Beauty and Everyday Convenience. Upgrades Include a Frameless Glass Shower in the Primary Ensuite, New Blinds and Blackout Curtains in the Primary Bedroom, and Remote Control Blinds in the Living Room. Both Bedrooms Are Well Proportioned, Offering Comfortable Living and Work from Home Options. The Open Concept Living and Dining Area Extends Seamlessly to the Large Balcony, Creating an Ideal Setting for Relaxation or Entertaining. Residents Enjoy Exceptional Amenities Including a Fully Equipped Fitness Centre, Yoga Studio, Party Room, Co-Working Lounge, Games Room, Outdoor Terrace, BBQ Area, Pet Wash Station, and 24/7 Concierge Service. Located in the Heart of Downsview Park, This Home Provides Direct Access to Expansive Green Spaces, Walking Trails, and Year Round Events. Transit Connections Are Excellent with TTC, Downsview Park GO, and Nearby Subway Access. Commuters Benefit from Quick Access to Highways 401, 400, and Allen Road, with York University and Yorkdale Mall Only Minutes Away. A Modern Urban Home in a Thriving Community Surrounded by Nature and Convenience. (id:60365)
4407 - 20 Shore Breeze Drive
Toronto, Ontario
Breathtaking Views Of Lake And City. This Unit Features Over 50K In Upgrades: Crown Moulding, Electric Fireplace W/Stone Facade, Upgraded Light Fixtures, Built In Pantry In Den. 1 Parking Spot & 2 Lockers Located On Same Level. Also Includes Humidor, Wine Cooler And Electric Bbq. Access To Exclusive Rooftop Water Lounge, Theatre Room, Party Suites With Lakeview Terrace, Guest Suites, Indoor Pool W/ Outdoor Terrace. State Of The Art Gym, Yoga Room, CrossFit, Martial Arts, Sauna, Car Wash, Kids Playroom And Pet Spa Priced unfurnished but furniture could be added (id:60365)
Basement - 54 Spinland Street
Caledon, Ontario
Brand new, never-lived-in legal 2-bedroom, 1-bath basement apartment at the Brampton-Calderon border! This fully renovated unit offers an open-concept kitchen and living area with upgraded finishes, quartz countertops, big windows, and plenty of natural light-nothing like a typicalbasement. Enjoy two spacious bedrooms, a modern bathroom, in-suite laundry, ample storage, and 1 dedicated driveway parking space. Located in a family-friendly neighbourhood close to-schools, parks, and major highways-just minutes to Hwy 410 and 10 minutes to Mount Pleasant GO. Window Coverings, Separate Laundry, S/S Appliances, Water Softener, Wi-Fi and Parking included. Tenant to pay 30% utilities.. (id:60365)

